Conway, SC 29526
- 4Beds
- 2Full Baths
- 1Half Baths
- 2,000SqFt
- 2016Year Built
- 0.27Acres
- MLS# 2502549
- Residential
- Detached
- Sold
- Approx Time on Market4 months, 14 days
- AreaLoris To Conway Area--South of Loris Above Rt 22
- CountyHorry
- Subdivision Shaftesbury Green
Overview
Nestled in a peaceful cul-de-sac, this home is a stunning Craftsman-style featuring 4 bedrooms, 2.5 baths, and charming stacked stone accents. A welcoming front porch leads to a gorgeous entry with vaulted ceilings, opening to a spacious family room with a ceiling fan and gas fireplace. The open-concept kitchen boasts an island with bar seating, granite countertops, tiered white cabinets, a tile backsplash, a pantry, and upgraded stainless steel appliances, including a newer double oven gas range. The main level includes a primary suite with a tray ceiling, gorgeous bay window, walk-in closet plus an en-suite bath with a double vanity, garden tub, and shower. Additional features include a laundry room with the washer and dryer included, half bath, and a 2-car garage with built-in shelves, 2x6 construction and taexx pest control system. Upstairs, a spacious loft offers the potential for a 5th bedroom, with a door already purchased for the enclosure. Three additional bedrooms all feature large closets and ceiling fans, while a full bath includes dual sinks and a custom walk-in tile shower. Off one bedroom you will find plenty of storage space with the walk-in attic area above the garage. The large .27 acre lot has a fully fenced backyard that is perfect for relaxation, with a covered porch, built-in swing, extended patio, irrigation system, and a shed. Smart home features include three exterior cameras and a doorbell camera. Blinds and rods remain, ensuring a move-in-ready experience. Don't miss this incredible home! Nestled within the esteemed Shaftesbury Glen Golf & Fish Club community in Conway, South Carolina, Shaftesbury Green offers an exceptional living experience for golf enthusiasts and nature lovers alike. The community is centered around the renowned Shaftesbury Glen Golf Course, a Clyde Johnston design. FREE greens fees benefit for the golf course WILL transfer to the new owner! The English manor-style clubhouse serves as the community's social hub, housing a first-class pro shop, a restaurant, and a bar, all overlooking the scenic Waccamaw River. Residents can enjoy a meal or a drink while taking in the serene river views. SHAFTESBURYGLEN.COM For relaxation and recreation, a community pool is conveniently located behind the clubhouse. Homeowners have the option to join the pool for a nominal annual fee, enhancing the resort-style living experience. This home is just a short drive away from historic downtown Conway featuring charming boutiques, local restaurants, and scenic views along the Waccamaw Riverwalk. The area also boasts several parks, walking trails, and water activities. For shopping and entertainment, residents can easily access Tanger Outlets, Coastal Grand Mall, and a variety of dining options in nearby Myrtle Beach. Everyday conveniences, including grocery stores, pharmacies, fitness centers, and healthcare facilities, are all within easy reach. With quick access to major highways, the beautiful beaches of the Grand Strand and popular attractions like Broadway at the Beach and Barefoot Landing are just a short drive away. Shaftesbury Green offers a peaceful retreat while keeping residents connected to everything the Grand Strand has to offer. Schedule your in person or virtual tour today!
Sale Info
Listing Date: 02-01-2025
Sold Date: 06-16-2025
Aprox Days on Market:
4 month(s), 14 day(s)
Listing Sold:
2 month(s), 23 day(s) ago
Asking Price: $385,000
Selling Price: $370,000
Price Difference:
Reduced By $5,000
Agriculture / Farm
Grazing Permits Blm: ,No,
Horse: No
Grazing Permits Forest Service: ,No,
Grazing Permits Private: ,No,
Irrigation Water Rights: ,No,
Farm Credit Service Incl: ,No,
Crops Included: ,No,
Association Fees / Info
Hoa Frequency: Monthly
Hoa Fees: 42
Hoa: 1
Hoa Includes: CommonAreas, Trash
Community Features: Clubhouse, GolfCartsOk, RecreationArea, Golf, LongTermRentalAllowed, Pool
Assoc Amenities: Clubhouse, OwnerAllowedGolfCart, OwnerAllowedMotorcycle, PetRestrictions
Bathroom Info
Total Baths: 3.00
Halfbaths: 1
Fullbaths: 2
Room Features
DiningRoom: KitchenDiningCombo
FamilyRoom: CeilingFans, Fireplace, VaultedCeilings
Kitchen: BreakfastBar, BreakfastArea, KitchenIsland, Pantry, StainlessSteelAppliances, SolidSurfaceCounters
Other: EntranceFoyer, Loft
Bedroom Info
Beds: 4
Building Info
New Construction: No
Levels: Two
Year Built: 2016
Mobile Home Remains: ,No,
Zoning: PDD
Style: Traditional
Construction Materials: Masonry, VinylSiding
Buyer Compensation
Exterior Features
Spa: No
Patio and Porch Features: RearPorch, FrontPorch, Patio
Pool Features: Community, OutdoorPool
Foundation: Slab
Exterior Features: Fence, SprinklerIrrigation, Porch, Patio, Storage
Financial
Lease Renewal Option: ,No,
Garage / Parking
Parking Capacity: 6
Garage: Yes
Carport: No
Parking Type: Attached, Garage, TwoCarGarage, GarageDoorOpener
Open Parking: No
Attached Garage: Yes
Garage Spaces: 2
Green / Env Info
Interior Features
Floor Cover: Carpet, LuxuryVinyl, LuxuryVinylPlank, Tile
Door Features: StormDoors
Fireplace: Yes
Laundry Features: WasherHookup
Furnished: Unfurnished
Interior Features: Fireplace, BreakfastBar, BreakfastArea, EntranceFoyer, KitchenIsland, Loft, StainlessSteelAppliances, SolidSurfaceCounters
Appliances: DoubleOven, Dishwasher, Disposal, Microwave, Range, Refrigerator, Dryer, Washer
Lot Info
Lease Considered: ,No,
Lease Assignable: ,No,
Acres: 0.27
Lot Size: 45x164x142x114
Land Lease: No
Lot Description: CulDeSac, NearGolfCourse
Misc
Pool Private: No
Pets Allowed: OwnerOnly, Yes
Offer Compensation
Other School Info
Property Info
County: Horry
View: No
Senior Community: No
Stipulation of Sale: None
Habitable Residence: ,No,
Property Sub Type Additional: Detached
Property Attached: No
Security Features: SmokeDetectors
Disclosures: CovenantsRestrictionsDisclosure,SellerDisclosure
Rent Control: No
Construction: Resale
Room Info
Basement: ,No,
Sold Info
Sold Date: 2025-06-16T00:00:00
Sqft Info
Building Sqft: 2595
Living Area Source: Builder
Sqft: 2000
Tax Info
Unit Info
Utilities / Hvac
Heating: Central, Electric
Cooling: CentralAir
Electric On Property: No
Cooling: Yes
Utilities Available: CableAvailable, ElectricityAvailable, Other, SewerAvailable, WaterAvailable
Heating: Yes
Water Source: Public
Waterfront / Water
Waterfront: No
Directions
From HWY 22, take the 905 exit towards Conway or coming from Conway/501 area take 905 headed towards 22, turn onto Dunbarton Ln, right on Notting Hill Ct to the home on the right in the cul-de-sac.Courtesy of Realty One Group Dockside




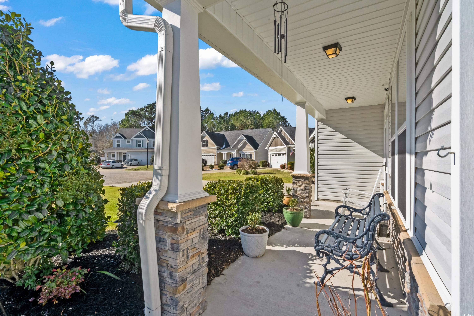
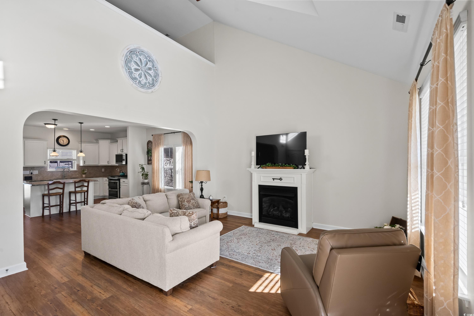
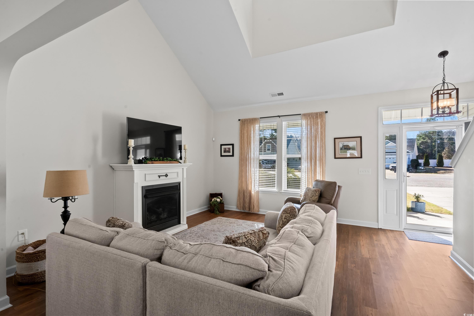
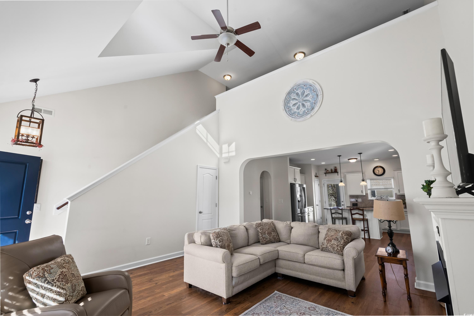
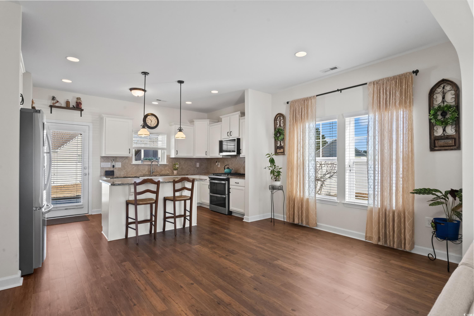

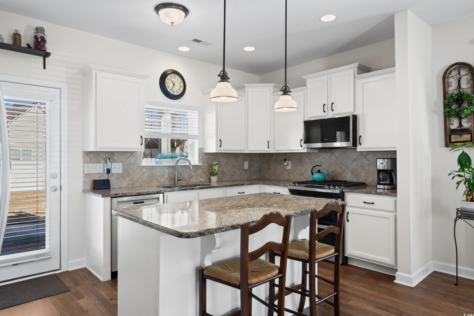

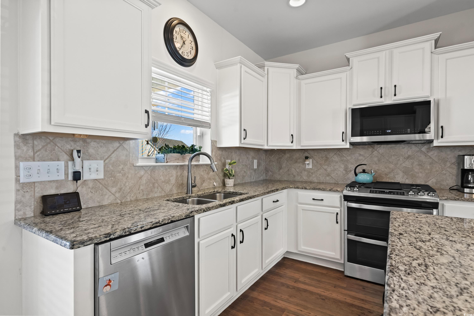
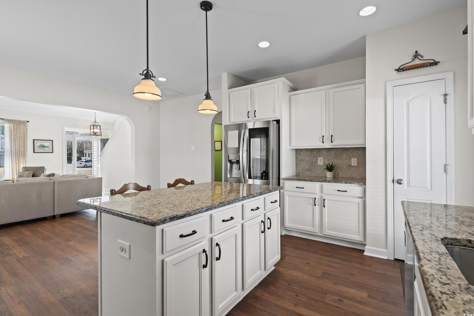
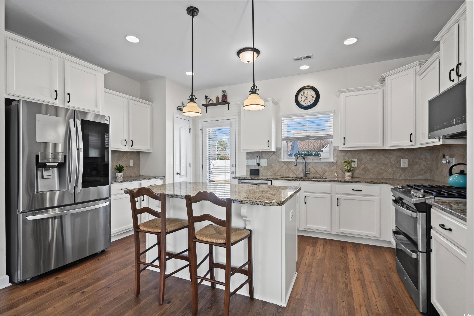
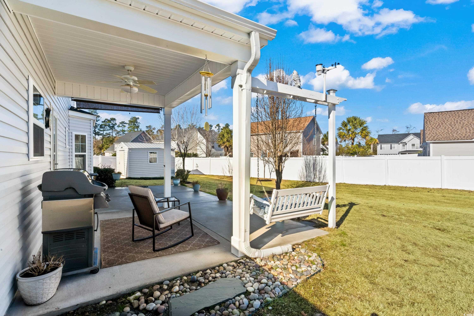
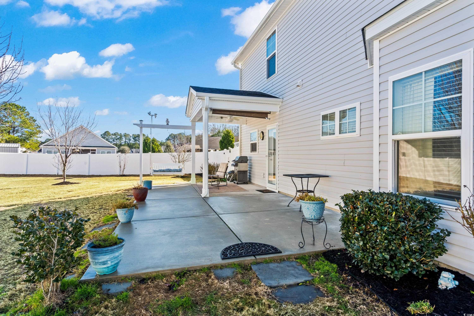
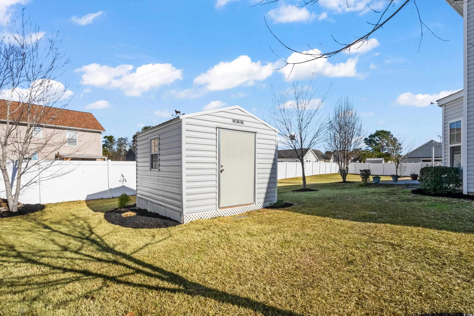




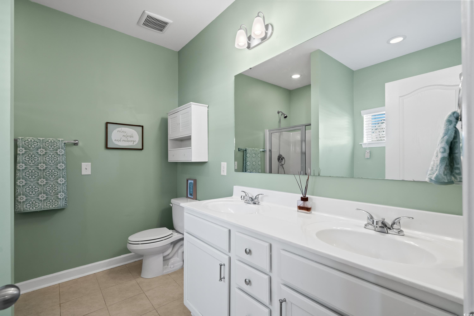
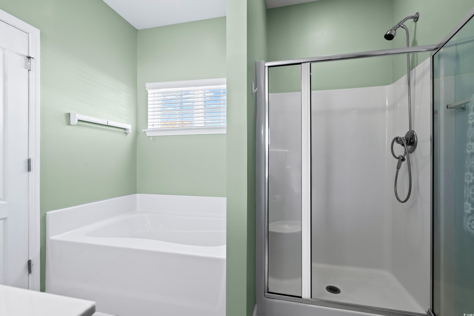

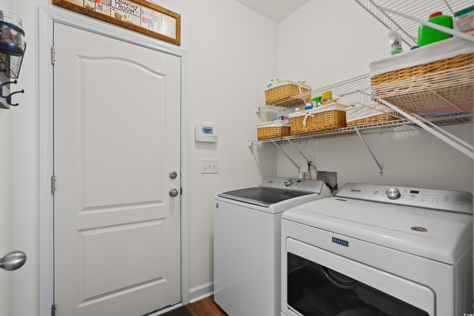
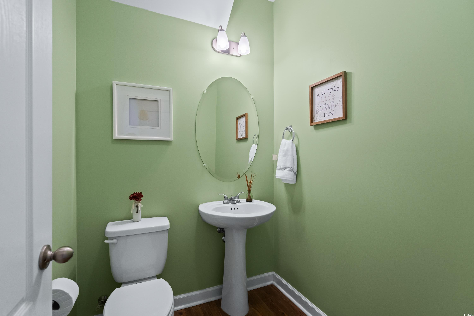







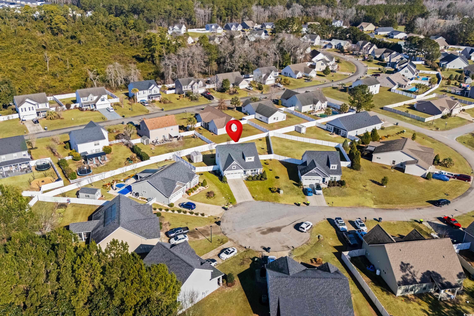
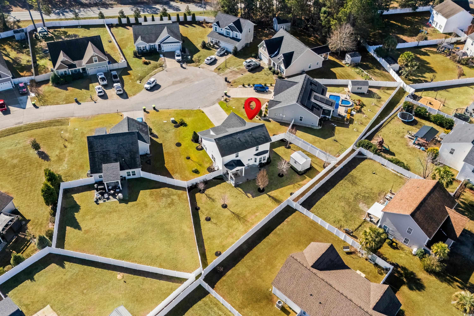
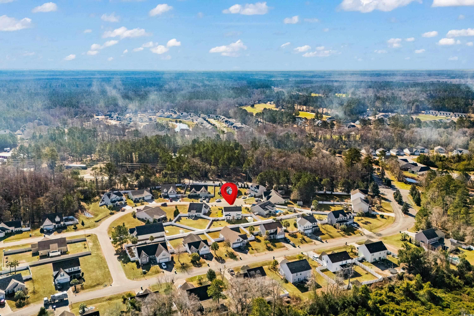


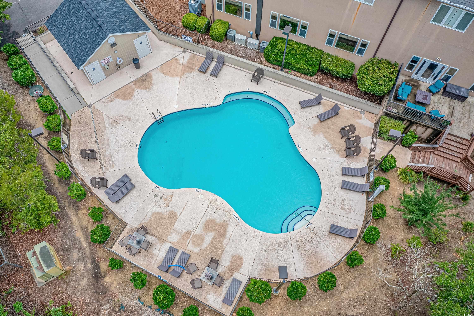
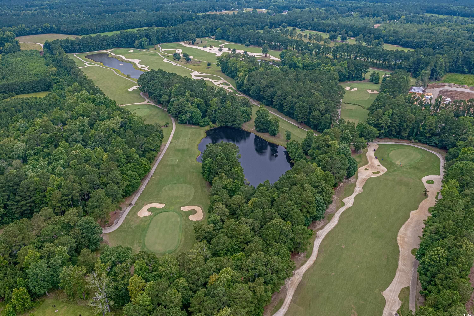
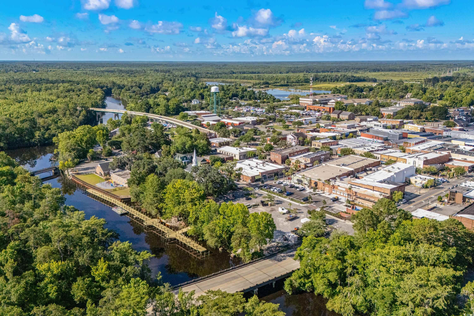
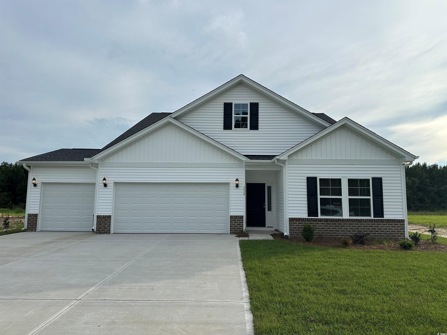
 MLS# 2519983
MLS# 2519983 
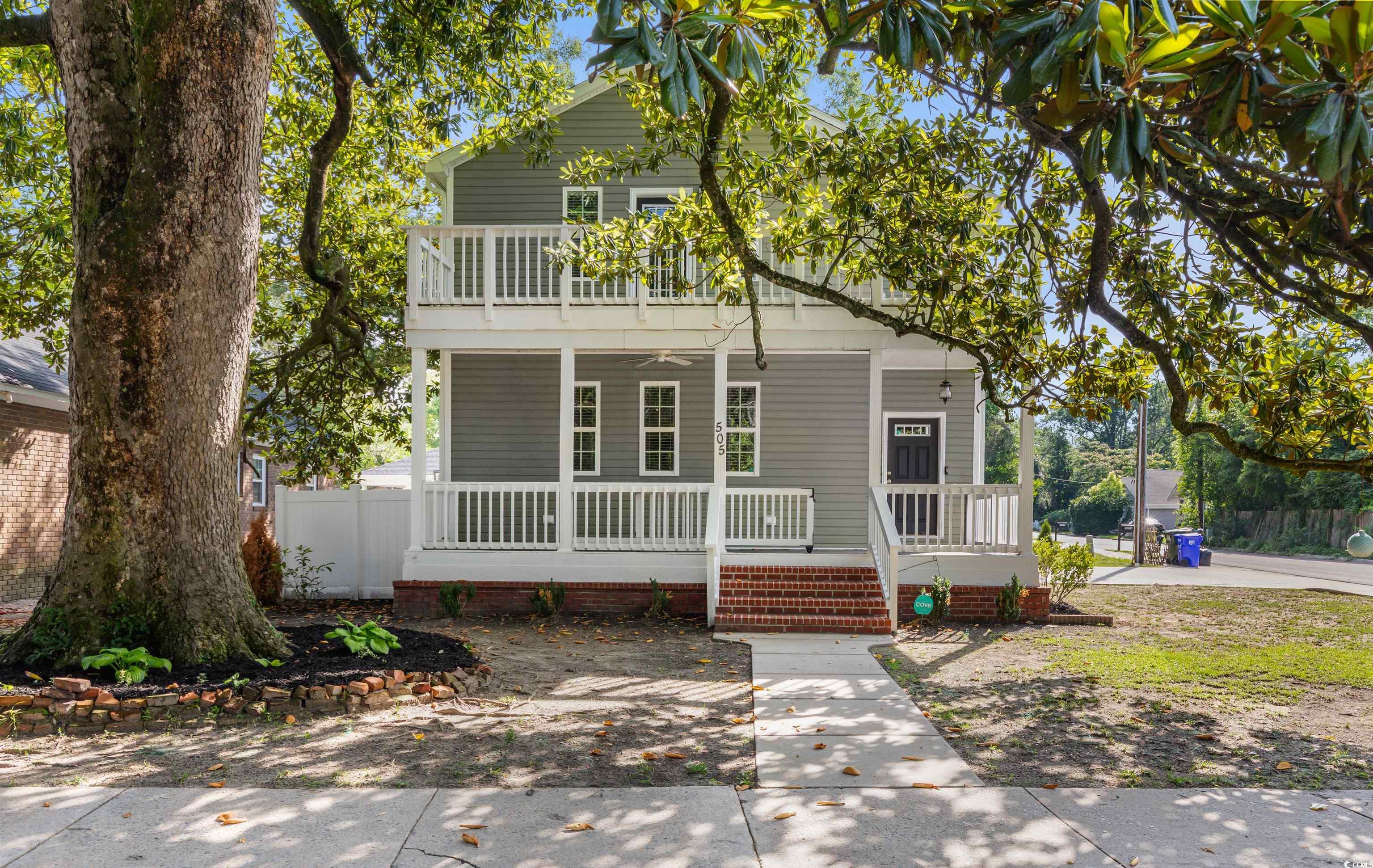
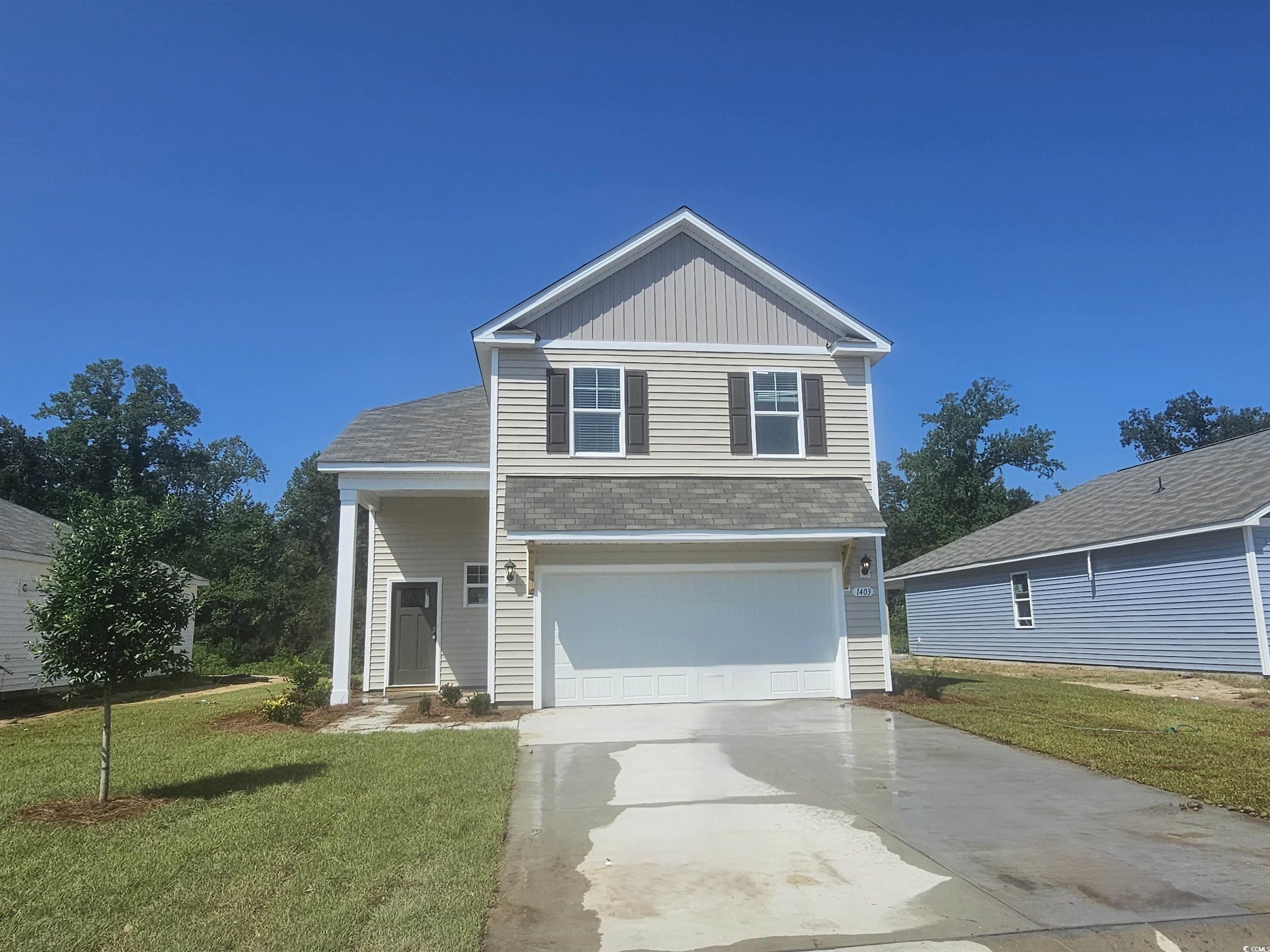
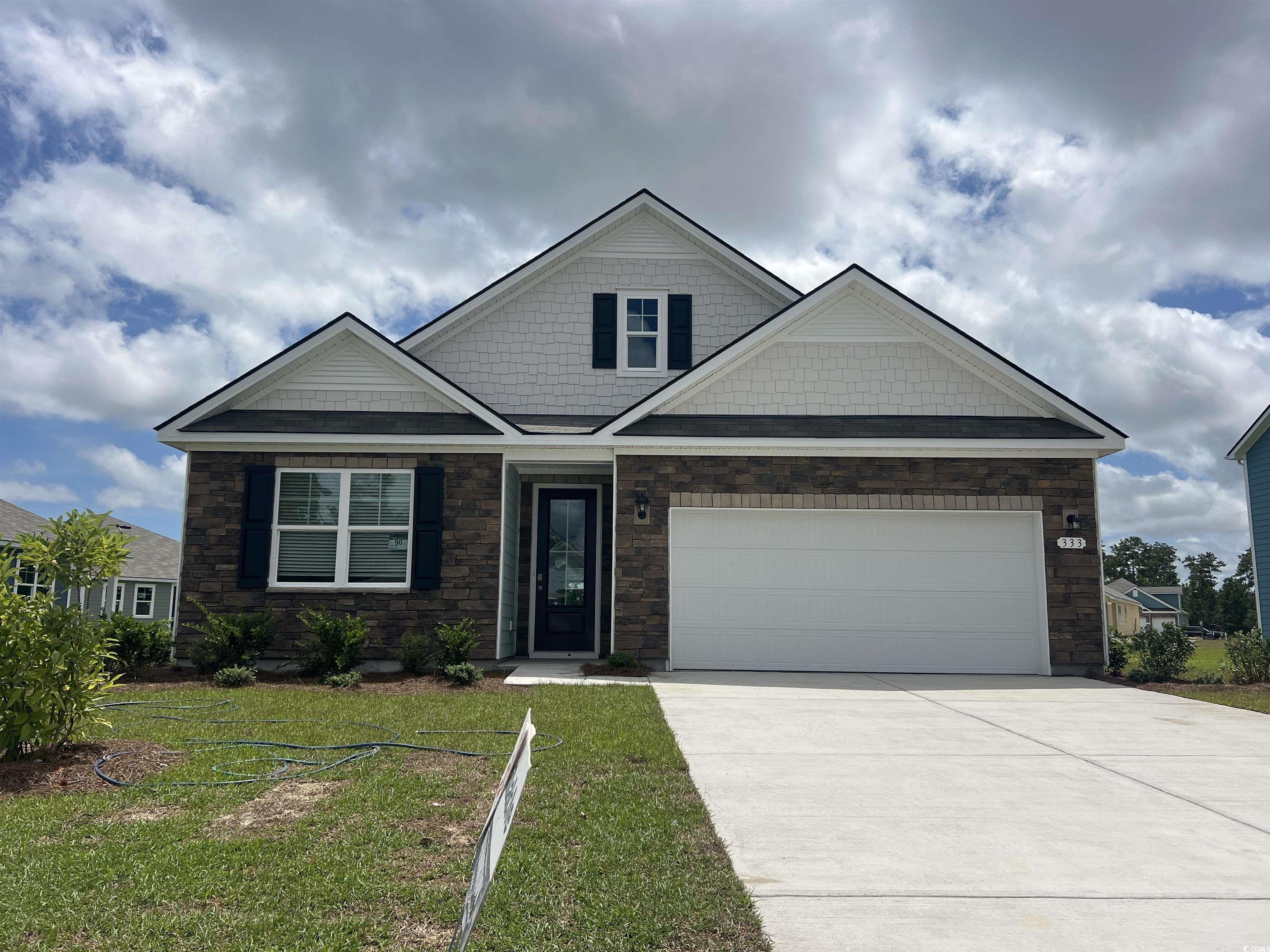
 Provided courtesy of © Copyright 2025 Coastal Carolinas Multiple Listing Service, Inc.®. Information Deemed Reliable but Not Guaranteed. © Copyright 2025 Coastal Carolinas Multiple Listing Service, Inc.® MLS. All rights reserved. Information is provided exclusively for consumers’ personal, non-commercial use, that it may not be used for any purpose other than to identify prospective properties consumers may be interested in purchasing.
Images related to data from the MLS is the sole property of the MLS and not the responsibility of the owner of this website. MLS IDX data last updated on 09-08-2025 6:33 AM EST.
Any images related to data from the MLS is the sole property of the MLS and not the responsibility of the owner of this website.
Provided courtesy of © Copyright 2025 Coastal Carolinas Multiple Listing Service, Inc.®. Information Deemed Reliable but Not Guaranteed. © Copyright 2025 Coastal Carolinas Multiple Listing Service, Inc.® MLS. All rights reserved. Information is provided exclusively for consumers’ personal, non-commercial use, that it may not be used for any purpose other than to identify prospective properties consumers may be interested in purchasing.
Images related to data from the MLS is the sole property of the MLS and not the responsibility of the owner of this website. MLS IDX data last updated on 09-08-2025 6:33 AM EST.
Any images related to data from the MLS is the sole property of the MLS and not the responsibility of the owner of this website.