North Myrtle Beach, SC 29582
- 4Beds
- 3Full Baths
- 1Half Baths
- 2,560SqFt
- 2012Year Built
- 2613Unit #
- MLS# 1217822
- Residential
- Condominium
- Sold
- Approx Time on Market6 months, 7 days
- AreaNorth Myrtle Beach Area--Barefoot Resort
- CountyHorry
- Subdivision Clearwater Bay - Barefoot Resort
Overview
Brand New Bonaire floor plan w/1st level master and main living. 3 bedrooms and 2 full baths located on 2nd level along w/a large 17'6""x27'3"" Loft, perfect for hobbies, 2nd living area, game or exercise room. Enter the formal foyer complete w/tray ceiling, crown molding detail and ceramic tile floors. Pass the powder room on your way to the kitchen filled with 42"" Raised Cherry cabinets, granite counter tops w/bar top, open to your private courtyard. Continue into the sunny dining and living areas that boast hardwood floors and a screened lanai just off the living room. Tray ceiling in master, walk in closet, twin sinks, separate garden tub and shower. 2 car garage w/attic storage and many more upgrades. Barefoot residents have access to: Oceanfront Beach Cabana w/Shuttle Service, 15,000 Gallon Saltwater Pool, Clearwater Bay Clubhouse w/Pool, Golf Membership, Barefoot Resort Clubhouse w/on-site restaurant and golf pro shop. Don't miss out on our fastest selling maintenance free homes! HOA Fee includes Basic Cable, Phone, Internet, Monthly Security Monitoring as well as building maintenance and insurance, termite bonds, reserves, water and sewer, trash pickup, etc. Move-in Ready!!!
Sale Info
Listing Date: 11-07-2012
Sold Date: 05-15-2013
Aprox Days on Market:
6 month(s), 7 day(s)
Listing Sold:
12 Year(s), 4 month(s), 22 day(s) ago
Asking Price: $288,080
Selling Price: $267,990
Price Difference:
Reduced By $19,500
Agriculture / Farm
Grazing Permits Blm: ,No,
Horse: No
Grazing Permits Forest Service: ,No,
Grazing Permits Private: ,No,
Irrigation Water Rights: ,No,
Farm Credit Service Incl: ,No,
Crops Included: ,No,
Association Fees / Info
Hoa Frequency: Monthly
Hoa Fees: 371
Hoa: 1
Hoa Includes: AssociationManagement, CommonAreas, CableTV, Insurance, Internet, MaintenanceGrounds, Phone, Pools, RecreationFacilities, Sewer, Trash, Water
Community Features: Clubhouse, CableTV, InternetAccess, Pool, RecreationArea, Golf, LongTermRentalAllowed
Assoc Amenities: Clubhouse, Pool, PetRestrictions, PetsAllowed, Security, TenantAllowedMotorcycle, Trash, CableTV, MaintenanceGrounds
Bathroom Info
Total Baths: 4.00
Halfbaths: 1
Fullbaths: 3
Bedroom Info
Beds: 4
Building Info
New Construction: Yes
Levels: OneandOneHalf
Year Built: 2012
Structure Type: Townhouse
Mobile Home Remains: ,No,
Zoning: MF
Development Status: NewConstruction
Construction Materials: HardiPlankType
Entry Level: 1
Buyer Compensation
Exterior Features
Spa: No
Patio and Porch Features: Patio, Porch, Screened
Pool Features: Community, OutdoorPool
Foundation: Slab
Exterior Features: SprinklerIrrigation, Pool, Patio
Financial
Lease Renewal Option: ,No,
Garage / Parking
Garage: Yes
Carport: No
Parking Type: Garage, Private, GarageDoorOpener
Open Parking: No
Attached Garage: No
Green / Env Info
Green Energy Efficient: Doors, Windows
Interior Features
Floor Cover: Carpet, Tile, Wood
Door Features: InsulatedDoors
Fireplace: No
Laundry Features: WasherHookup
Furnished: Unfurnished
Interior Features: BedroomonMainLevel, EntranceFoyer, HighSpeedInternet
Lot Info
Lease Considered: ,No,
Lease Assignable: ,No,
Acres: 0.00
Land Lease: No
Lot Description: NearGolfCourse, Other
Misc
Pool Private: Yes
Pets Allowed: OwnerOnly, Yes
Offer Compensation
Other School Info
Property Info
County: Horry
View: No
Senior Community: No
Stipulation of Sale: None
Property Sub Type Additional: Condominium,Townhouse
Property Attached: No
Security Features: SecurityService
Disclosures: CovenantsRestrictionsDisclosure
Rent Control: No
Construction: NeverOccupied
Room Info
Basement: ,No,
Sold Info
Sold Date: 2013-05-15T00:00:00
Sqft Info
Building Sqft: 2960
Sqft: 2560
Tax Info
Unit Info
Unit: 2613
Utilities / Hvac
Heating: Central, Electric
Cooling: CentralAir
Electric On Property: No
Cooling: Yes
Utilities Available: CableAvailable, ElectricityAvailable, PhoneAvailable, SewerAvailable, UndergroundUtilities, WaterAvailable, HighSpeedInternetAvailable
Heating: Yes
Water Source: Public
Waterfront / Water
Waterfront: No
Schools
Elem: North Myrtle Beach Elementary School - Inactive
Middle: North Myrtle Beach Middle School
Directions
From Hwy 17 go West on Barefoot Resort Bridge Road, cross over swing bridge and the listing office, Centex Homes will be the 3rd building on your right.Courtesy of Pulte Home Co Berkshire Forest



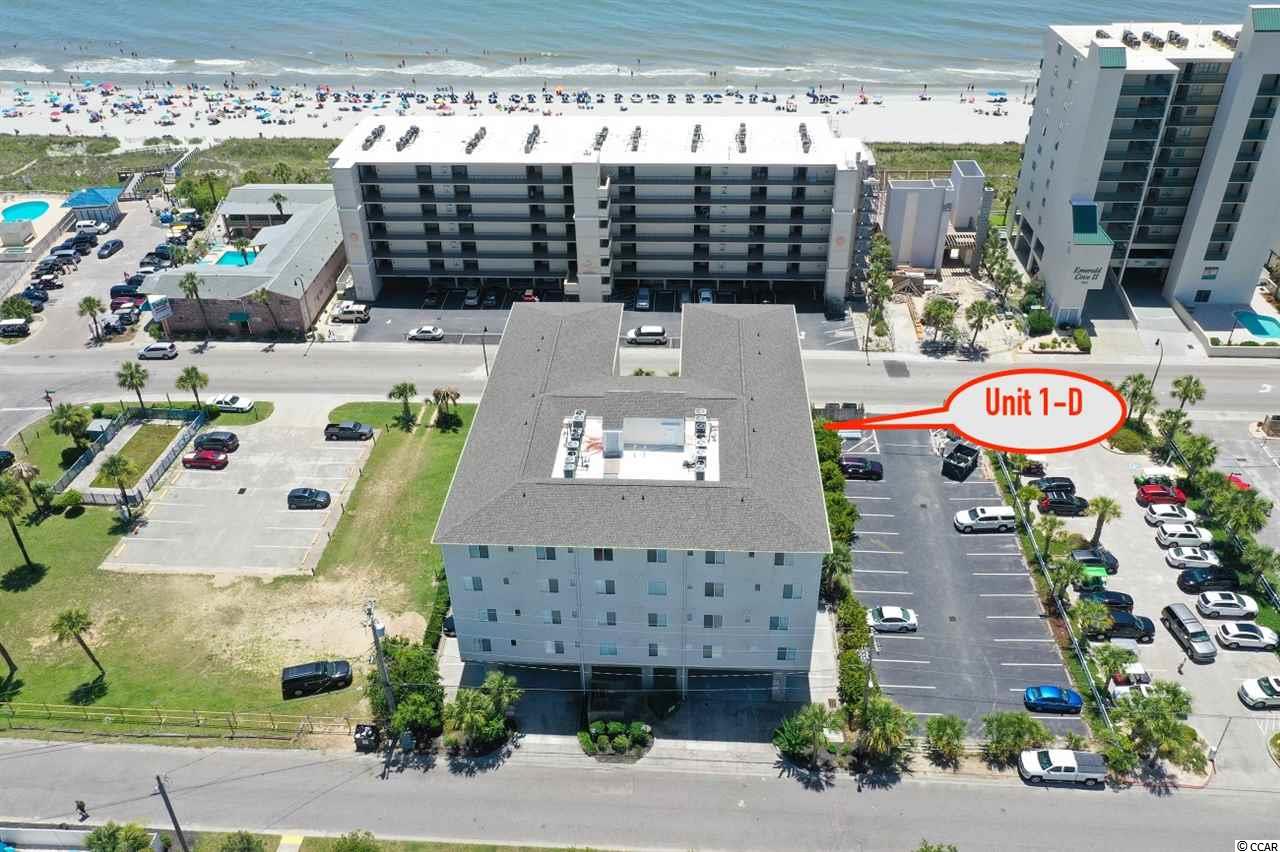
 MLS# 2103393
MLS# 2103393 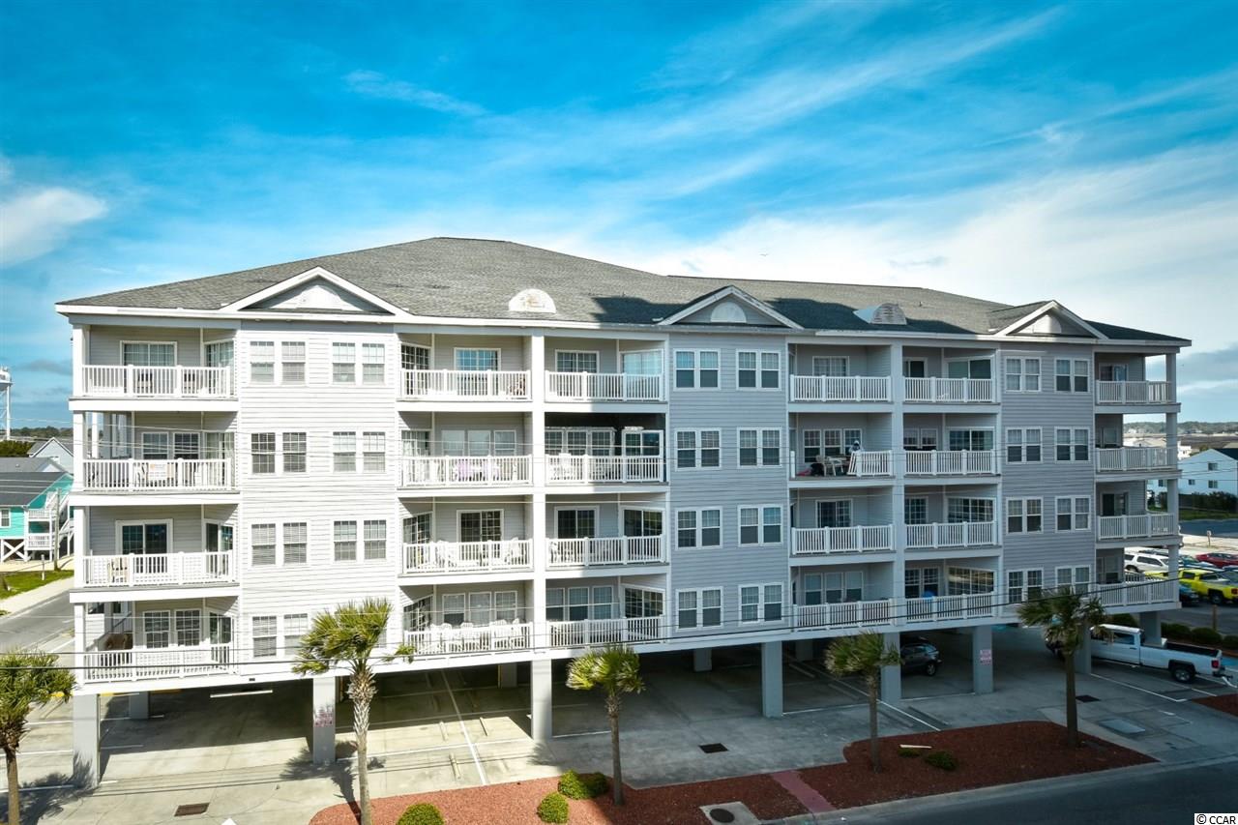
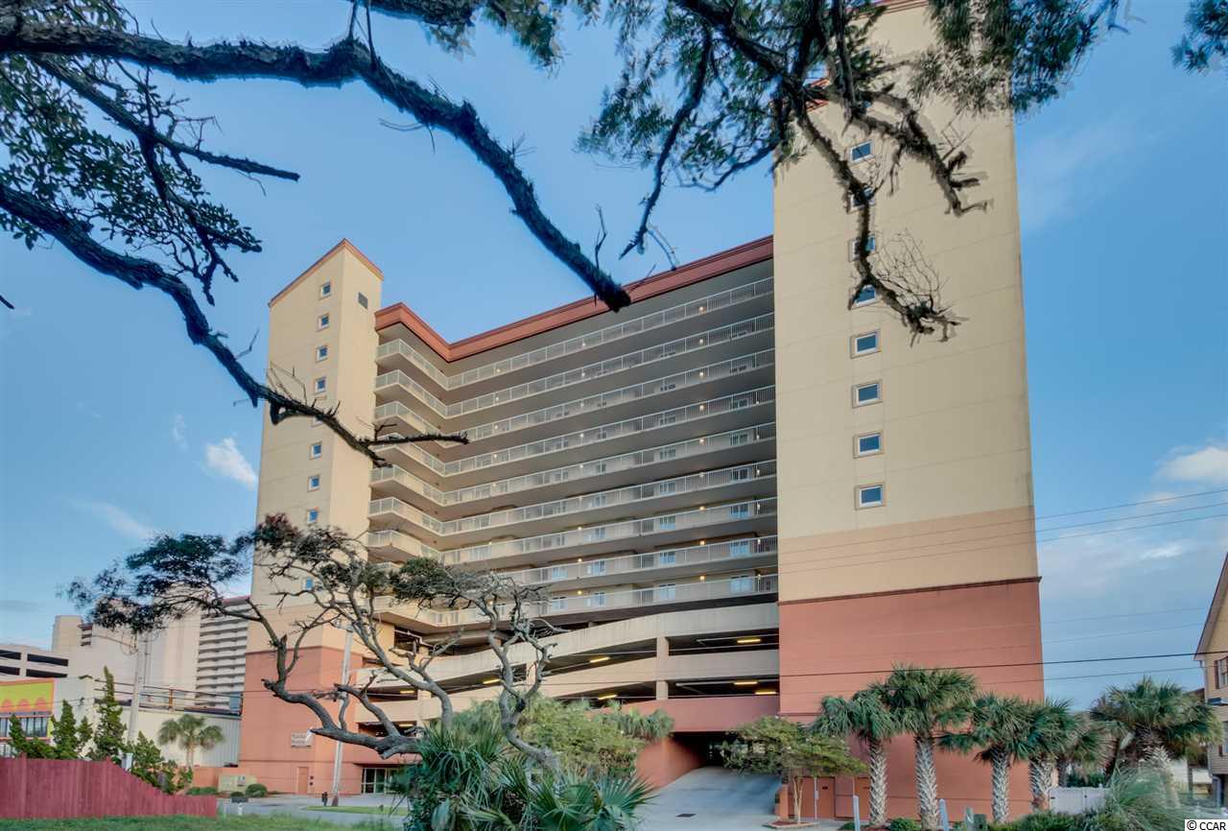
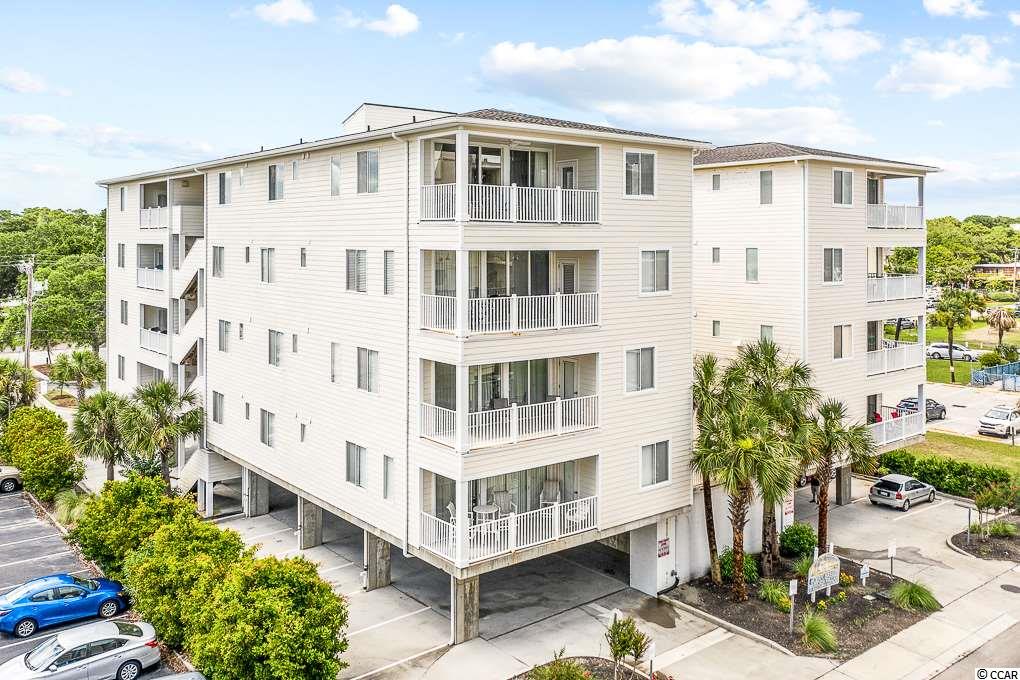
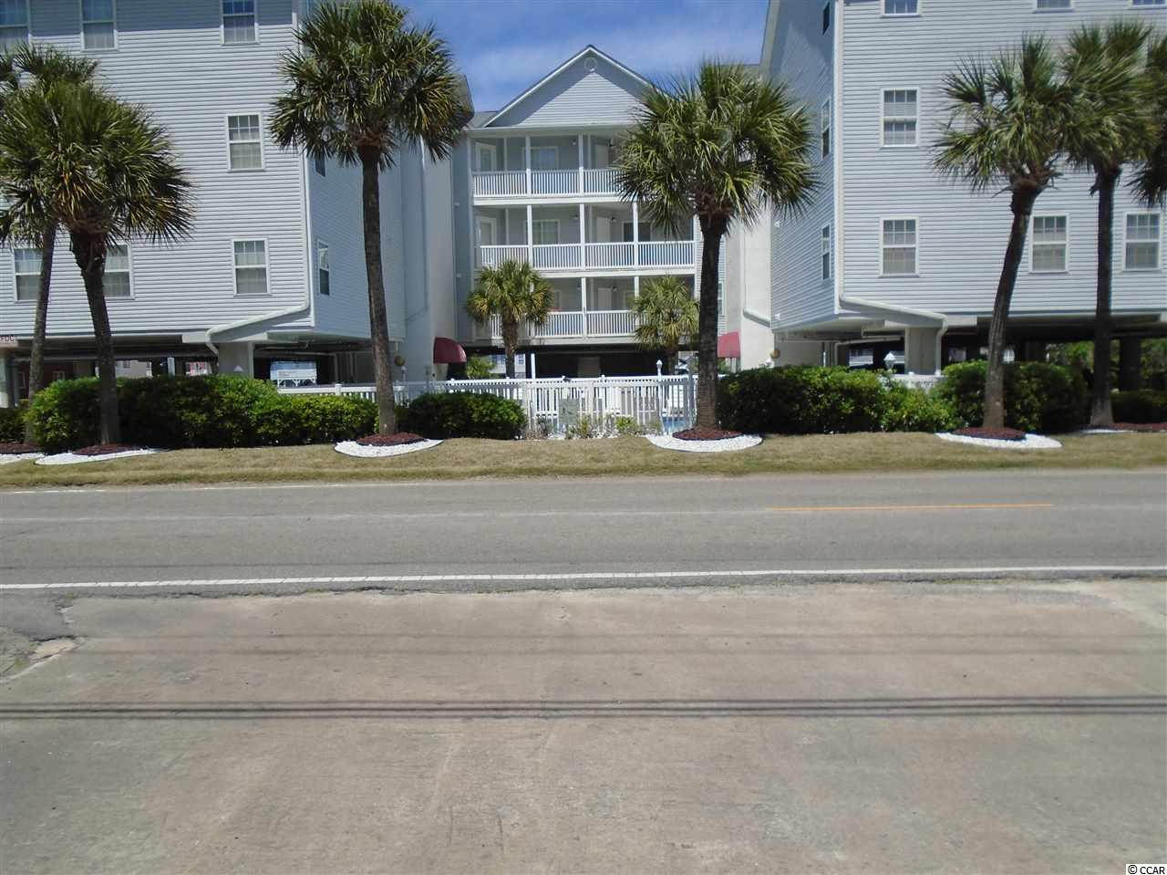
 Provided courtesy of © Copyright 2025 Coastal Carolinas Multiple Listing Service, Inc.®. Information Deemed Reliable but Not Guaranteed. © Copyright 2025 Coastal Carolinas Multiple Listing Service, Inc.® MLS. All rights reserved. Information is provided exclusively for consumers’ personal, non-commercial use, that it may not be used for any purpose other than to identify prospective properties consumers may be interested in purchasing.
Images related to data from the MLS is the sole property of the MLS and not the responsibility of the owner of this website. MLS IDX data last updated on 10-07-2025 10:05 AM EST.
Any images related to data from the MLS is the sole property of the MLS and not the responsibility of the owner of this website.
Provided courtesy of © Copyright 2025 Coastal Carolinas Multiple Listing Service, Inc.®. Information Deemed Reliable but Not Guaranteed. © Copyright 2025 Coastal Carolinas Multiple Listing Service, Inc.® MLS. All rights reserved. Information is provided exclusively for consumers’ personal, non-commercial use, that it may not be used for any purpose other than to identify prospective properties consumers may be interested in purchasing.
Images related to data from the MLS is the sole property of the MLS and not the responsibility of the owner of this website. MLS IDX data last updated on 10-07-2025 10:05 AM EST.
Any images related to data from the MLS is the sole property of the MLS and not the responsibility of the owner of this website.