Little River, SC 29566
- 3Beds
- 2Full Baths
- N/AHalf Baths
- 1,892SqFt
- 2023Year Built
- 0.17Acres
- MLS# 2508652
- Residential
- Detached
- Sold
- Approx Time on Market1 month, 15 days
- AreaLittle River Area--North of Hwy 9
- CountyHorry
- Subdivision Heather Glen
Overview
From the moment you arrive, this home welcomes you with warmth and charm. Built in 2023, this single-level home has a beautifully designed living space, where modern elegance meets everyday comfort. Step onto the front covered porch, the perfect spot for morning coffee as the neighborhood comes to life. Inside, every detail has been thoughtfully curated, from the stylish accent walls to the soft glow of upgraded lighting and ceiling fans throughout. The flex room offers endless possibilitiesa home office, a cozy den, or even a creative space. The heart of the home, the kitchen, is both stunning and functional. The tiled backsplash, stainless steel appliances and quartz countertops add a touch of sophistication, while slide-out shelves make storage effortless. The large sink, new pendant lights, island seating, and sleek cabinet hardware elevate the space, making it a joy to cook and entertain. The LVP plank flooring in the bedrooms add warmth and durability, complemented by ceiling fans for year-round comfort. Beyond the living space, the home seamlessly blends indoor and outdoor living. The large screened-in patio invites you to unwind, while the additional concrete patio and fenced yard provide the perfect setting for gatherings under the palm trees. Even the garage has been thoughtfully enhanced, with paint, and shelving. With a whole-home surge protector, peace of mind comes standard. Nestled in a resort-style community, this home offers more than just beautiful spacesit promises a lifestyle. Take your golf cart to nearby restaurants and stores, enjoy the amenities, and experience the ease of living in a place where everything is designed for your enjoyment. Heather Glen has an active social committee, and homeowners enjoy a beautiful oak tree lined main entrance, several community gardens, a large zero entry pool, grilling station with fire pit, playground, dog park, and fitness center. Located in Little River, you are a short car ride to Cherry Grove Beach, and all of the golf, shopping, restaurants and attractions of the Myrtle Beach area.
Sale Info
Listing Date: 04-06-2025
Sold Date: 05-22-2025
Aprox Days on Market:
1 month(s), 15 day(s)
Listing Sold:
4 month(s), 15 day(s) ago
Asking Price: $429,000
Selling Price: $425,000
Price Difference:
Reduced By $4,000
Agriculture / Farm
Grazing Permits Blm: ,No,
Horse: No
Grazing Permits Forest Service: ,No,
Grazing Permits Private: ,No,
Irrigation Water Rights: ,No,
Farm Credit Service Incl: ,No,
Crops Included: ,No,
Association Fees / Info
Hoa Frequency: Monthly
Hoa Fees: 114
Hoa: Yes
Hoa Includes: AssociationManagement, CommonAreas, Pools, RecreationFacilities, Trash
Community Features: Clubhouse, GolfCartsOk, RecreationArea, LongTermRentalAllowed, Pool
Assoc Amenities: Clubhouse, OwnerAllowedGolfCart
Bathroom Info
Total Baths: 2.00
Fullbaths: 2
Room Dimensions
Bedroom1: 12'x12'
Bedroom2: 10.5'x11'
DiningRoom: 10'x11'
LivingRoom: 15'x17'
PrimaryBedroom: 13'x17'
Room Level
PrimaryBedroom: First
Room Features
DiningRoom: SeparateFormalDiningRoom, KitchenDiningCombo
FamilyRoom: CeilingFans
Kitchen: BreakfastBar, KitchenIsland, Pantry, StainlessSteelAppliances, SolidSurfaceCounters
Other: BedroomOnMainLevel
Bedroom Info
Beds: 3
Building Info
New Construction: No
Levels: One
Year Built: 2023
Mobile Home Remains: ,No,
Zoning: MRD 1
Style: Ranch
Construction Materials: VinylSiding
Builders Name: DR Horton
Builder Model: Darby
Buyer Compensation
Exterior Features
Spa: No
Patio and Porch Features: Patio, Porch, Screened
Pool Features: Community, OutdoorPool
Foundation: Slab
Exterior Features: Fence, Patio
Financial
Lease Renewal Option: ,No,
Garage / Parking
Parking Capacity: 4
Garage: Yes
Carport: No
Parking Type: Attached, Garage, TwoCarGarage, GarageDoorOpener
Open Parking: No
Attached Garage: Yes
Garage Spaces: 2
Green / Env Info
Interior Features
Floor Cover: LuxuryVinyl, LuxuryVinylPlank, Tile
Fireplace: No
Laundry Features: WasherHookup
Furnished: Unfurnished
Interior Features: SplitBedrooms, BreakfastBar, BedroomOnMainLevel, KitchenIsland, StainlessSteelAppliances, SolidSurfaceCounters
Appliances: Dishwasher, Microwave, Range
Lot Info
Lease Considered: ,No,
Lease Assignable: ,No,
Acres: 0.17
Lot Size: 54x130x58x130
Land Lease: No
Lot Description: LakeFront, PondOnLot, Rectangular, RectangularLot
Misc
Pool Private: No
Offer Compensation
Other School Info
Property Info
County: Horry
View: No
Senior Community: No
Stipulation of Sale: None
Habitable Residence: ,No,
Property Sub Type Additional: Detached
Property Attached: No
Security Features: SecuritySystem, SmokeDetectors
Disclosures: CovenantsRestrictionsDisclosure,SellerDisclosure
Rent Control: No
Construction: Resale
Room Info
Basement: ,No,
Sold Info
Sold Date: 2025-05-22T00:00:00
Sqft Info
Building Sqft: 2310
Living Area Source: Builder
Sqft: 1892
Tax Info
Unit Info
Utilities / Hvac
Heating: Central, Gas
Cooling: CentralAir
Electric On Property: No
Cooling: Yes
Utilities Available: CableAvailable, ElectricityAvailable, NaturalGasAvailable, SewerAvailable, WaterAvailable
Heating: Yes
Water Source: Public
Waterfront / Water
Waterfront: Yes
Waterfront Features: Pond
Directions
From main entrance, take heather glen blvd to the circle at the amenity center. take first right off the circle onto McAlister Dr. 3rd right onto Irving Dr. Make a right onto Ainsley Dr and the first left onto Strudwick Dr. 1st left onto Edinburgh and house will be on your right.Courtesy of Re/max At The Beach / Calabash


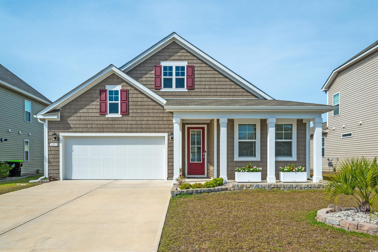
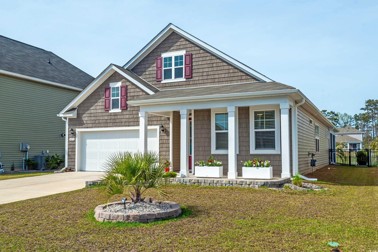
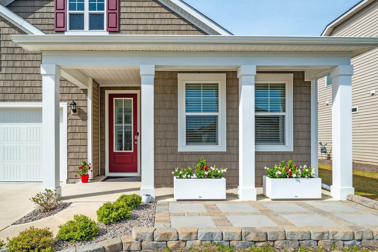
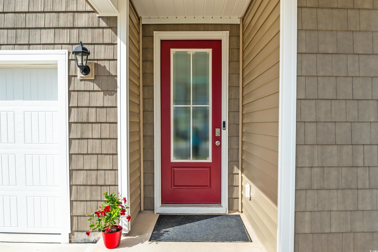
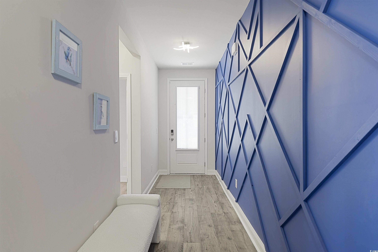
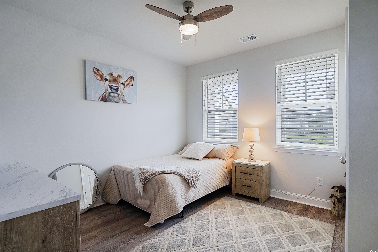
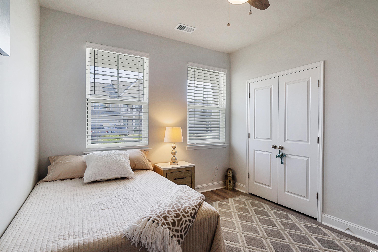
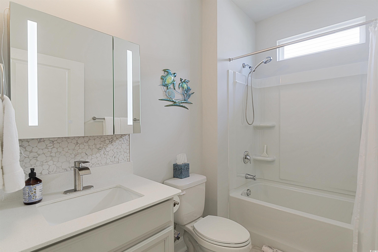

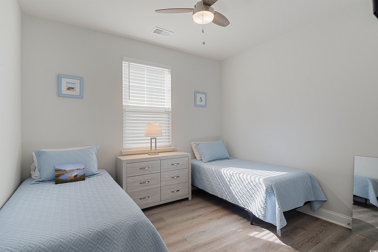
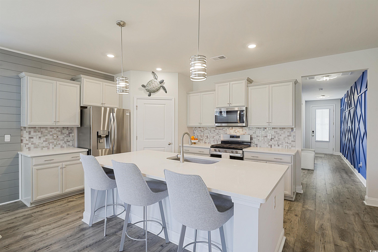

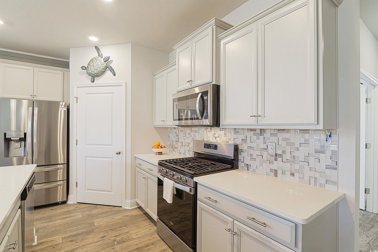
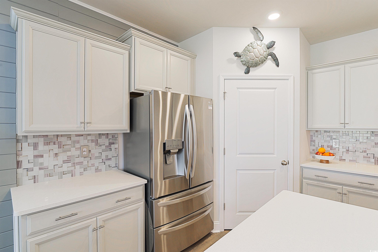
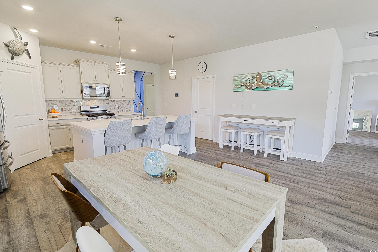
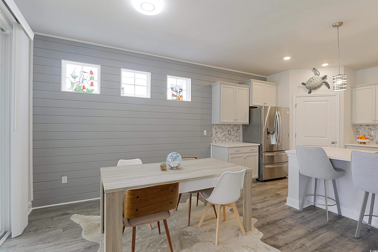
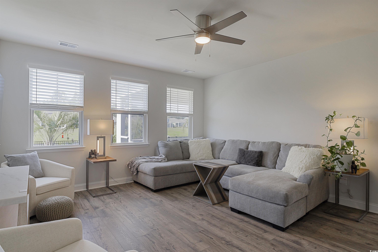

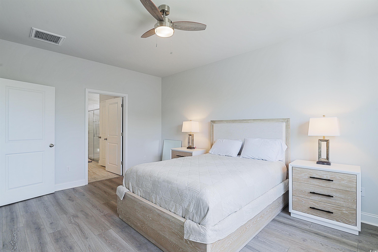
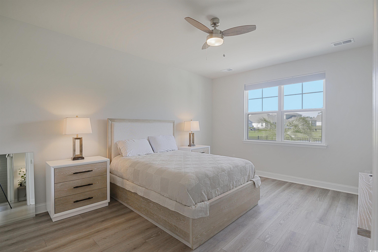
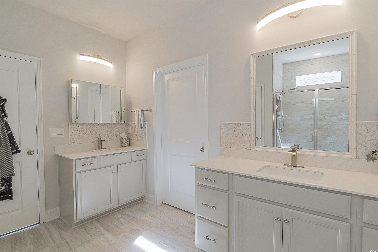
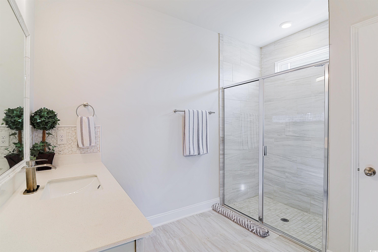
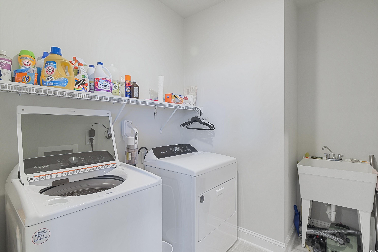
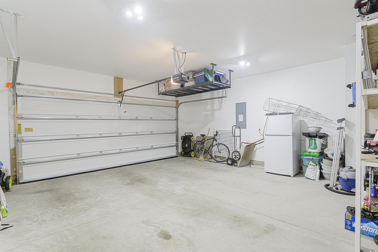
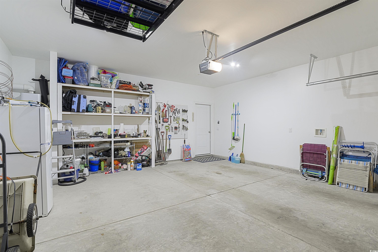

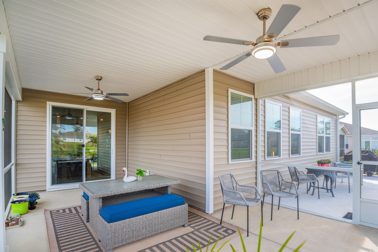
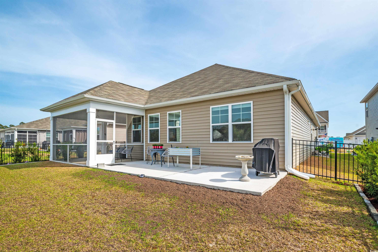
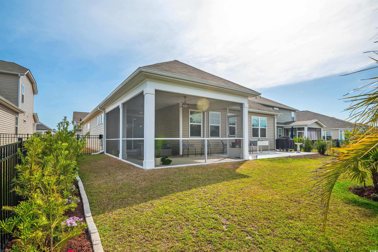
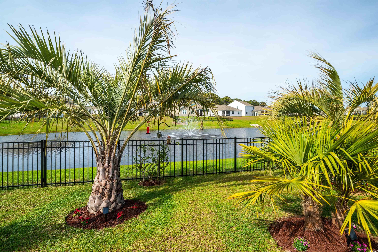
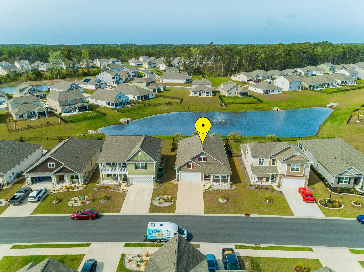
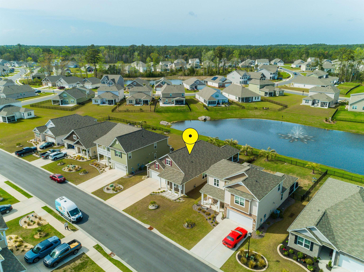
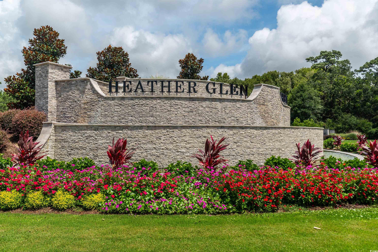
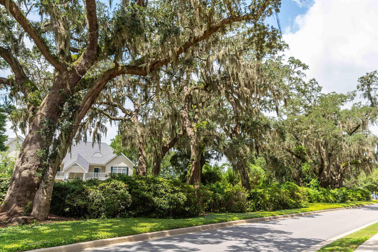
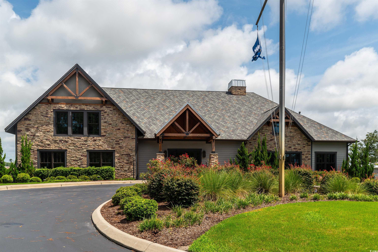
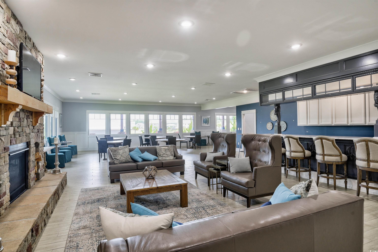
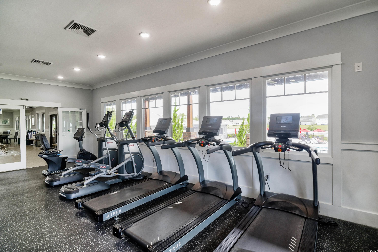
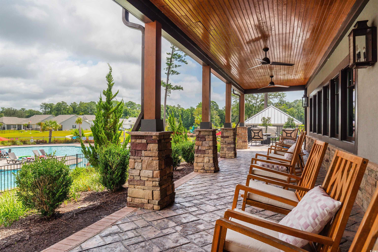
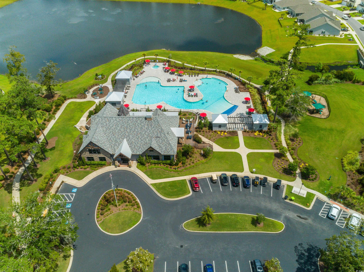

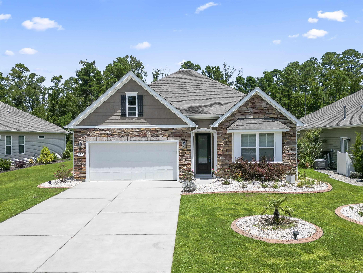
 MLS# 2518477
MLS# 2518477 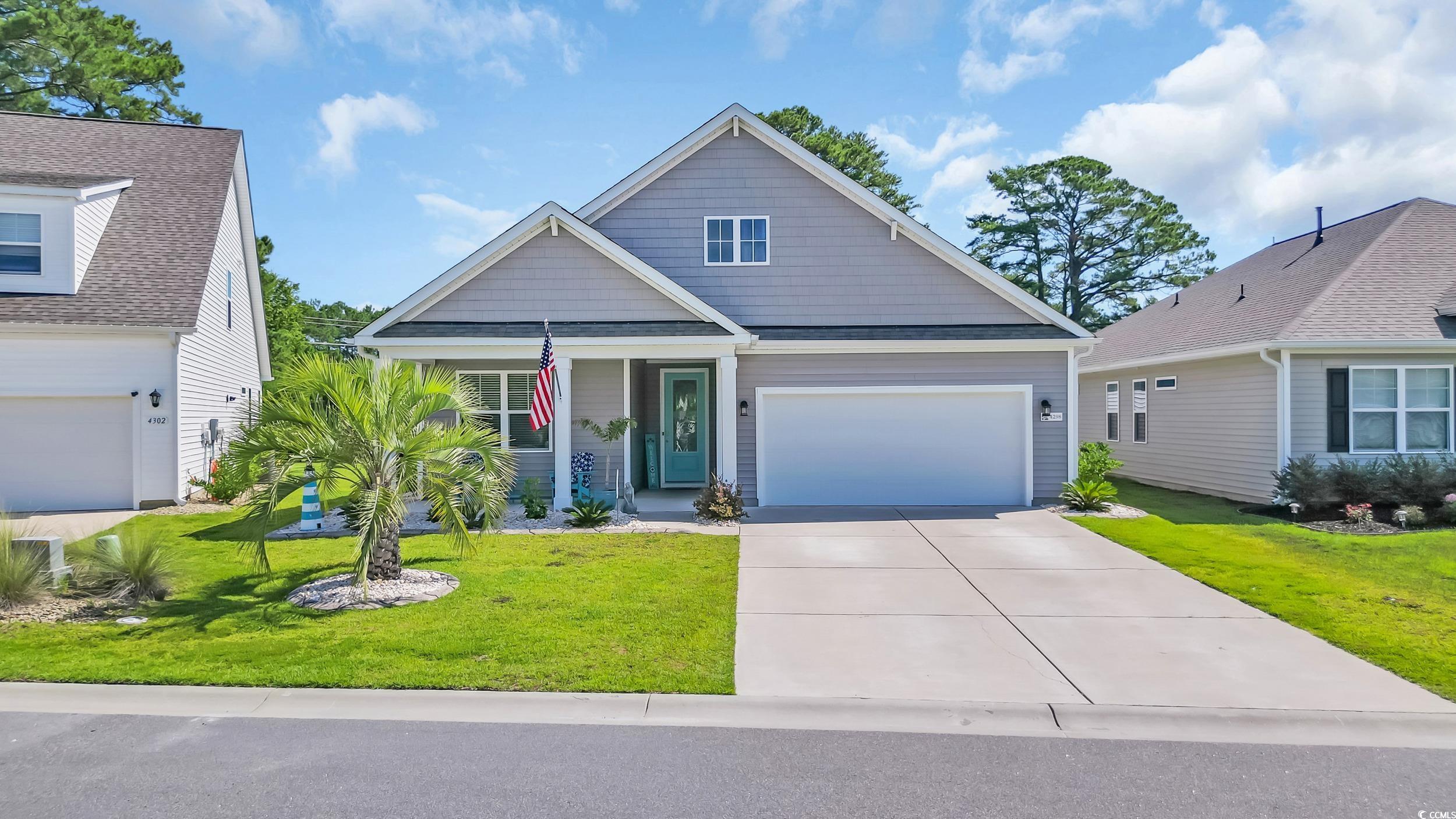
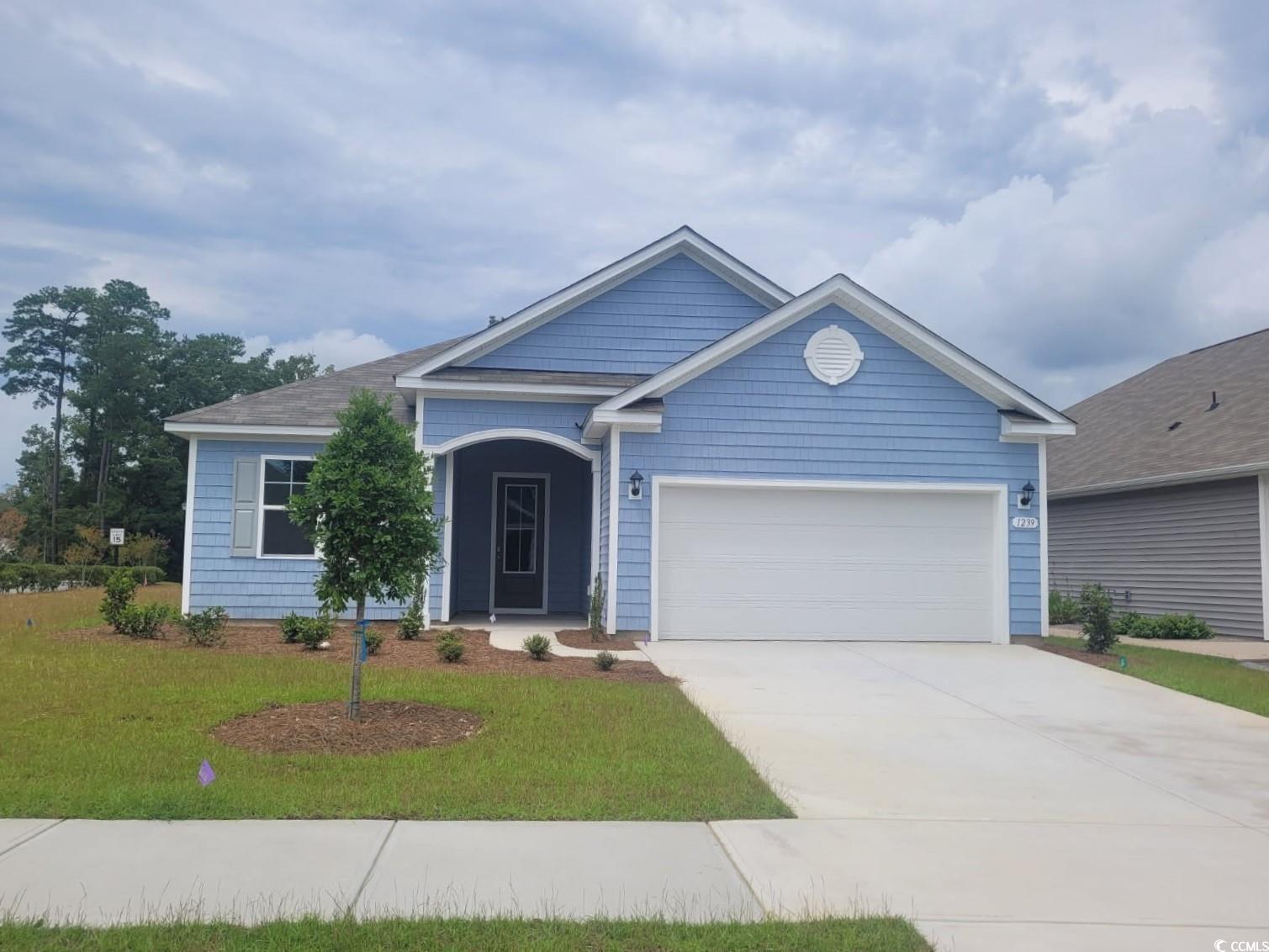
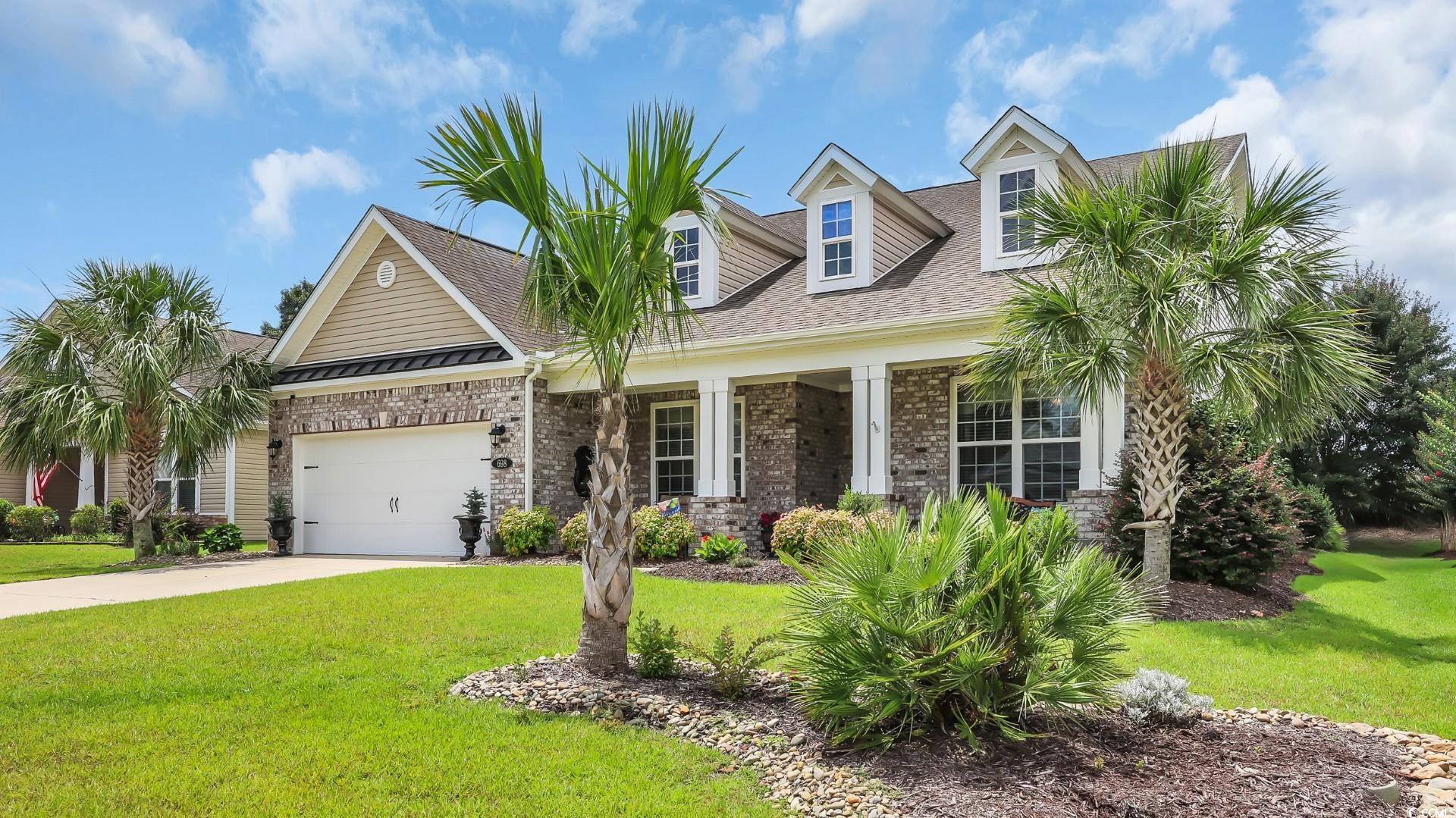

 Provided courtesy of © Copyright 2025 Coastal Carolinas Multiple Listing Service, Inc.®. Information Deemed Reliable but Not Guaranteed. © Copyright 2025 Coastal Carolinas Multiple Listing Service, Inc.® MLS. All rights reserved. Information is provided exclusively for consumers’ personal, non-commercial use, that it may not be used for any purpose other than to identify prospective properties consumers may be interested in purchasing.
Images related to data from the MLS is the sole property of the MLS and not the responsibility of the owner of this website. MLS IDX data last updated on 10-07-2025 6:07 PM EST.
Any images related to data from the MLS is the sole property of the MLS and not the responsibility of the owner of this website.
Provided courtesy of © Copyright 2025 Coastal Carolinas Multiple Listing Service, Inc.®. Information Deemed Reliable but Not Guaranteed. © Copyright 2025 Coastal Carolinas Multiple Listing Service, Inc.® MLS. All rights reserved. Information is provided exclusively for consumers’ personal, non-commercial use, that it may not be used for any purpose other than to identify prospective properties consumers may be interested in purchasing.
Images related to data from the MLS is the sole property of the MLS and not the responsibility of the owner of this website. MLS IDX data last updated on 10-07-2025 6:07 PM EST.
Any images related to data from the MLS is the sole property of the MLS and not the responsibility of the owner of this website.