North Myrtle Beach, SC 29582
- 3Beds
- 2Full Baths
- N/AHalf Baths
- 1,436SqFt
- 2006Year Built
- 1133Unit #
- MLS# 2521194
- Residential
- Condominium
- Active
- Approx Time on Market4 days
- AreaNorth Myrtle Beach Area--Barefoot Resort
- CountyHorry
- Subdivision The Havens @ Barefoot Resort
Overview
This one checks all the boxes Located in the desirable Havens section of Barefoot Resort. The popular Portofino floor plan is spacious & open and features updates throughout. The building overlooks the Greg Norman golf course and the Intracoastal Waterway. Secured entry door from the parking lot into a beautifully decorated lobby with climate-controlled corridors and elevator. The condo also comes with an attached private single car garage. You can enter the building through the garage as well. Once inside you will see what makes this condo really stand out. The condo is sold furnished and features a well appointed eat-in kitchen with granite counters, stainless steel appliances and updated floors. Great Room with vaulted ceiling. From there you can step outside and relax on the large patio after a day on the course. Spacious master bedroom with vaulted ceiling and two closets (including a walk-in). The updated master bath with double sink, granite countertops, jetted tub and separate shower. 2 additional bedrooms and a second full bath complete the space. There is even a separate laundry room with a full sized washer and dryer. The Havens community is one of Barefoot Resort's best neighborhoods with onsite pool, outdoor grills, sidewalks, ponds, and walking trails. Additional amenities available include access to Barefoot Beach Cabana for owners, and the 15,000 sq. ft. Community Pool with adjoining hot tub located by the waterway. Barefoot Resort is a World-Class 2300 acre master-planned community located about 1.5 mile from the Beach. The Intracoastal Waterway runs through Barefoot Resort. There are two marinasone public and one private. The community consists of over a dozen neighborhoods of condos, townhomes, single-family homes, patio homes, luxury estates, and waterfront homes. Owners enjoy 4 championship golf courses designed by the world's greatest designers, a driving range, miles of walking/biking paths, use of multiple swimming pools, a large hot tub, on-site restaurants and conference facility, a private Beachfront cabana for Barefoot Resort Owners. Come live the Barefoot lifestyle
Agriculture / Farm
Grazing Permits Blm: ,No,
Horse: No
Grazing Permits Forest Service: ,No,
Other Structures: SecondGarage
Grazing Permits Private: ,No,
Irrigation Water Rights: ,No,
Farm Credit Service Incl: ,No,
Crops Included: ,No,
Association Fees / Info
Hoa Frequency: Monthly
Hoa Fees: 632
Hoa: Yes
Hoa Includes: CommonAreas, Insurance, Internet, LegalAccounting, MaintenanceGrounds, PestControl, Pools, RecreationFacilities, Sewer, Trash, Water
Community Features: Beach, Clubhouse, CableTv, GolfCartsOk, InternetAccess, PrivateBeach, RecreationArea, Golf, LongTermRentalAllowed, Pool, ShortTermRentalAllowed
Assoc Amenities: BeachRights, Clubhouse, OwnerAllowedGolfCart, OwnerAllowedMotorcycle, PrivateMembership, PetRestrictions, Trash, CableTv, Elevators, MaintenanceGrounds
Bathroom Info
Total Baths: 2.00
Fullbaths: 2
Room Features
DiningRoom: KitchenDiningCombo
Kitchen: BreakfastBar, BreakfastArea, Pantry, StainlessSteelAppliances, SolidSurfaceCounters
LivingRoom: CeilingFans, VaultedCeilings
Other: EntranceFoyer, UtilityRoom
Bedroom Info
Beds: 3
Building Info
New Construction: No
Levels: One
Year Built: 2006
Mobile Home Remains: ,No,
Zoning: PUD
Style: LowRise
Construction Materials: Other
Entry Level: 3
Building Name: The Havens
Buyer Compensation
Exterior Features
Spa: No
Patio and Porch Features: Balcony, Porch, Screened
Pool Features: Community, OutdoorPool, Private
Foundation: Slab
Exterior Features: Balcony, Elevator
Financial
Lease Renewal Option: ,No,
Garage / Parking
Garage: Yes
Carport: No
Parking Type: Garage, Private, GarageDoorOpener
Open Parking: No
Attached Garage: No
Green / Env Info
Green Energy Efficient: Doors, Windows
Interior Features
Floor Cover: Carpet, LuxuryVinyl, LuxuryVinylPlank, Tile
Door Features: InsulatedDoors
Fireplace: No
Laundry Features: WasherHookup
Furnished: Furnished
Interior Features: Furnished, WindowTreatments, BreakfastBar, BreakfastArea, EntranceFoyer, HighSpeedInternet, StainlessSteelAppliances, SolidSurfaceCounters
Appliances: Dishwasher, Microwave, Oven, Range, Refrigerator, Dryer, Washer
Lot Info
Lease Considered: ,No,
Lease Assignable: ,No,
Acres: 0.00
Land Lease: No
Lot Description: CityLot, NearGolfCourse, OnGolfCourse
Misc
Pool Private: Yes
Pets Allowed: OwnerOnly, Yes
Offer Compensation
Other School Info
Property Info
County: Horry
View: Yes
Senior Community: No
Stipulation of Sale: None
Habitable Residence: ,No,
View: GolfCourse, Water
Property Sub Type Additional: Condominium
Property Attached: No
Security Features: FireSprinklerSystem, SmokeDetectors
Disclosures: CovenantsRestrictionsDisclosure
Rent Control: No
Construction: Resale
Room Info
Basement: ,No,
Sold Info
Sqft Info
Building Sqft: 1552
Living Area Source: Appraiser
Sqft: 1436
Tax Info
Unit Info
Unit: 1133
Utilities / Hvac
Heating: Central, Electric
Cooling: CentralAir
Electric On Property: No
Cooling: Yes
Utilities Available: CableAvailable, ElectricityAvailable, PhoneAvailable, SewerAvailable, WaterAvailable, HighSpeedInternetAvailable, TrashCollection
Heating: Yes
Water Source: Public
Waterfront / Water
Waterfront: No
Waterfront Features: IntracoastalAccess
Directions
Cross the waterway into Barefoot Resort. Continue to roundabout. Take 3rd exit. The Havens will be down on the left. Building 11 is in the back. Secured Entrance to the building. Take elevator to 3rd (top Floor). Turn left. #1133 is on the right. Private garage can be seen as well. Garage Service door is located on 1st floor. Turn left past elevator and left again down hallway behind the elevator. #1133 is on the wall beside the garage service door. Garage Service door is in the lockbox.Courtesy of Keller Williams Select


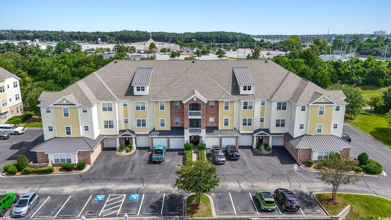
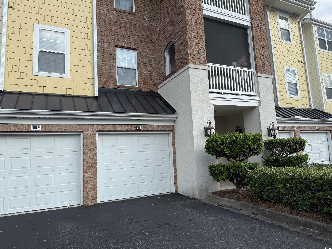
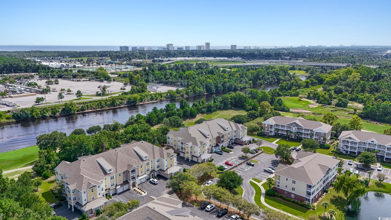
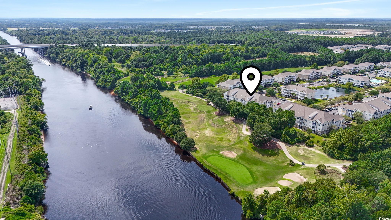
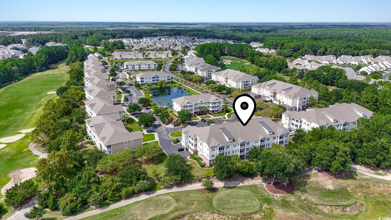
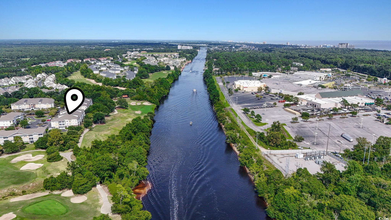
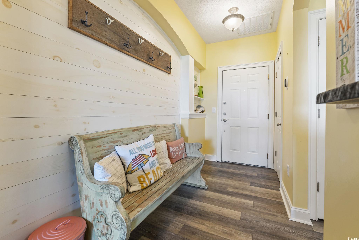
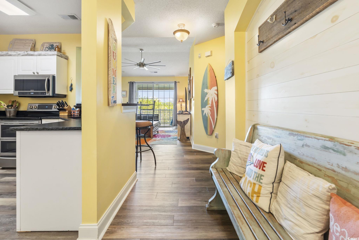
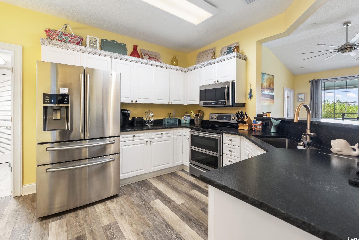
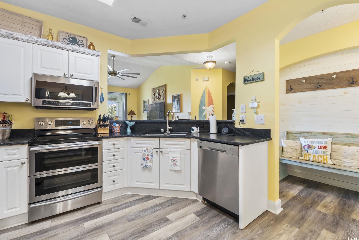
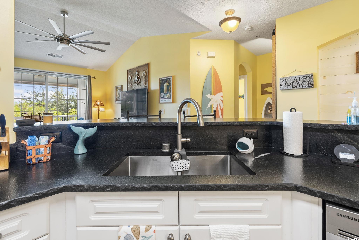
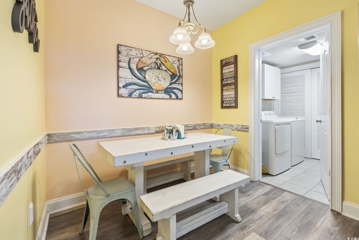
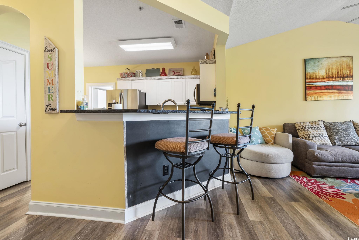
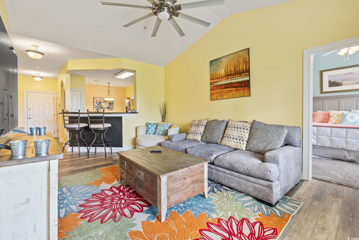
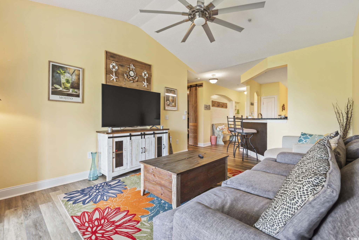
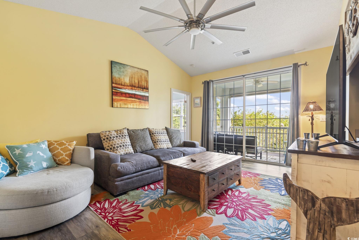
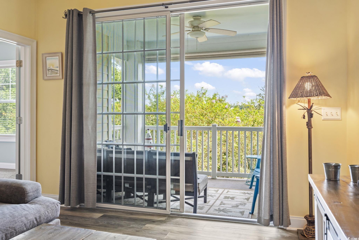
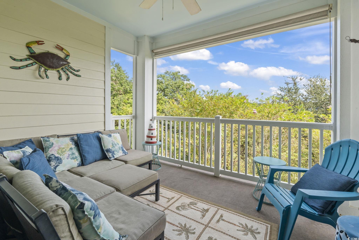
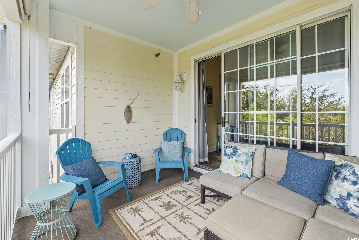
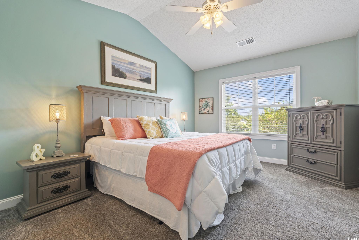
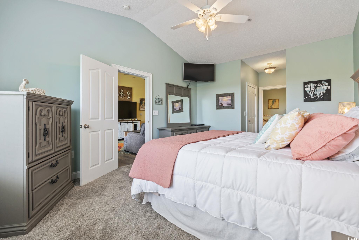
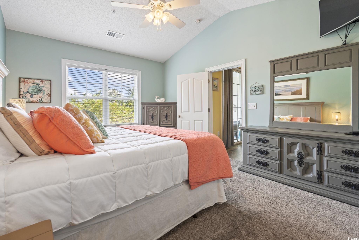
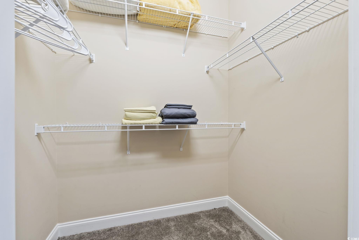
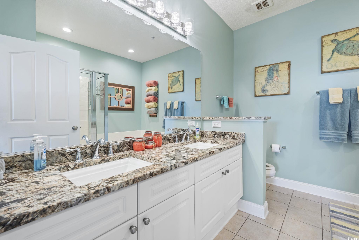
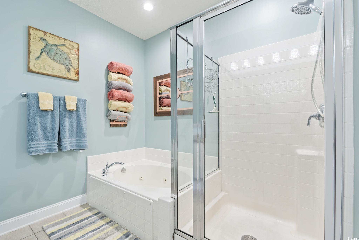
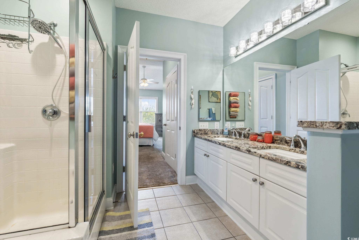
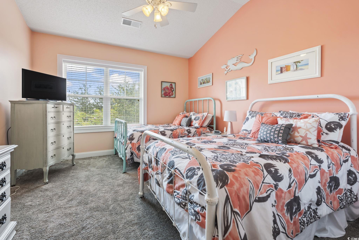
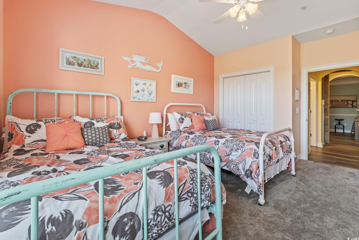
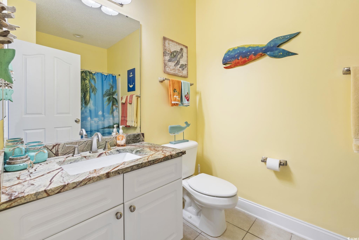
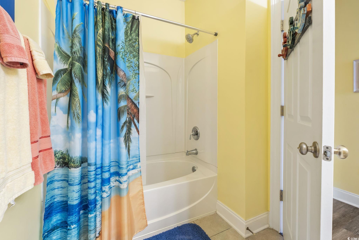
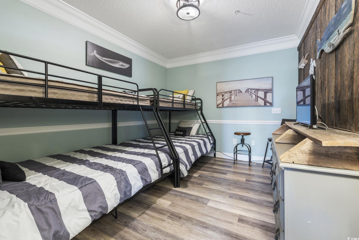
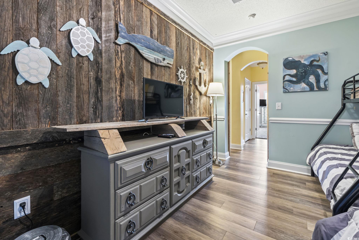
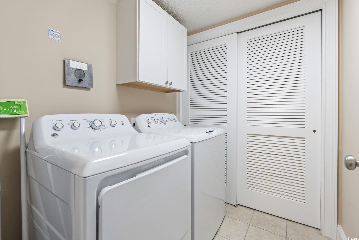
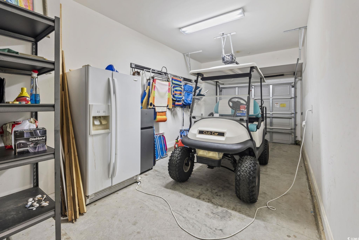
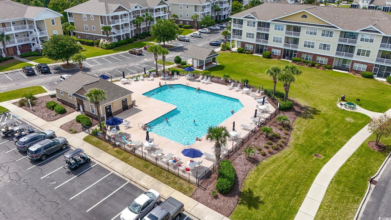
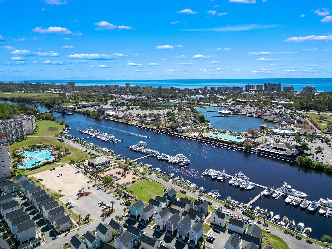
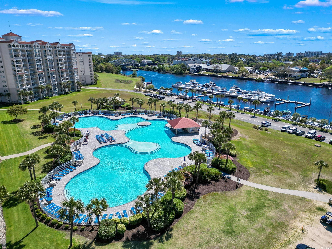
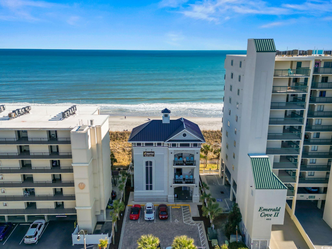
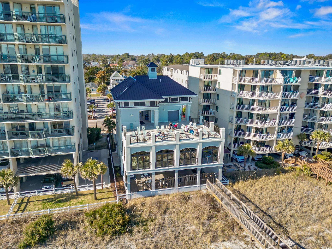
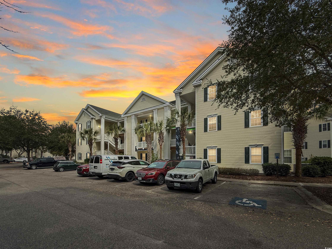
 MLS# 2521132
MLS# 2521132 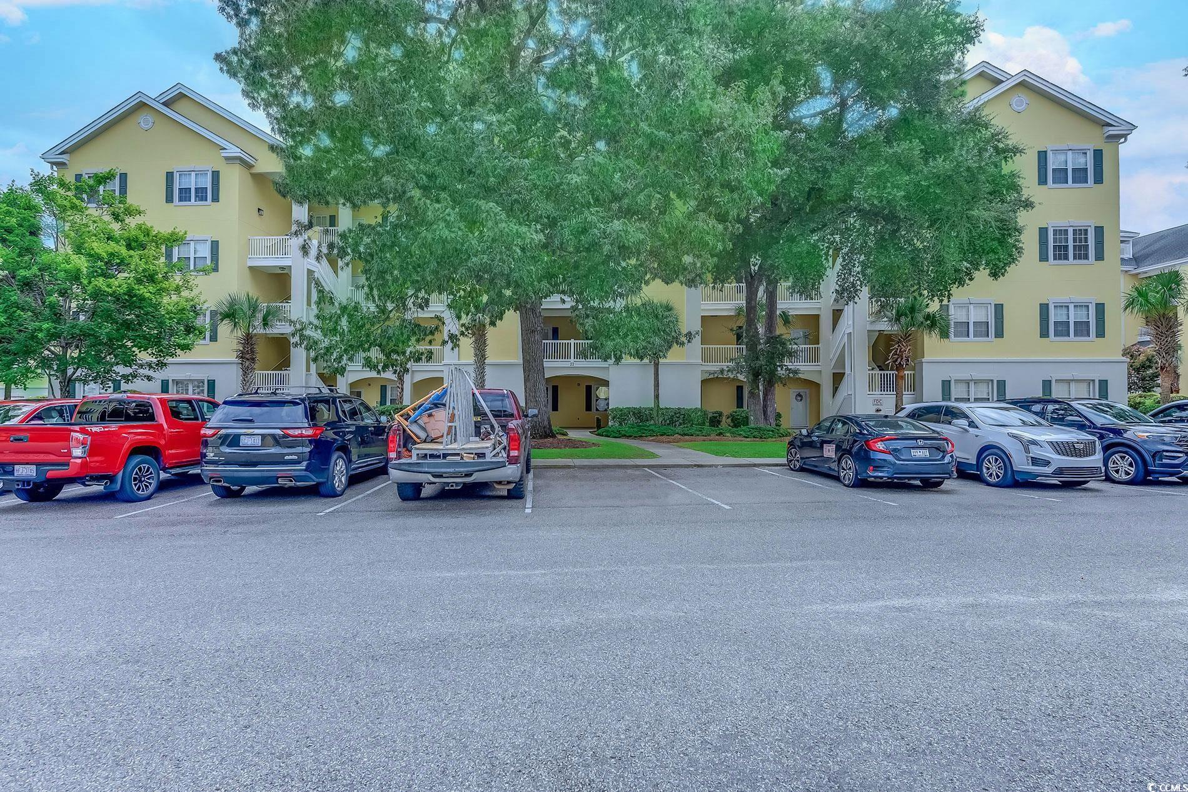
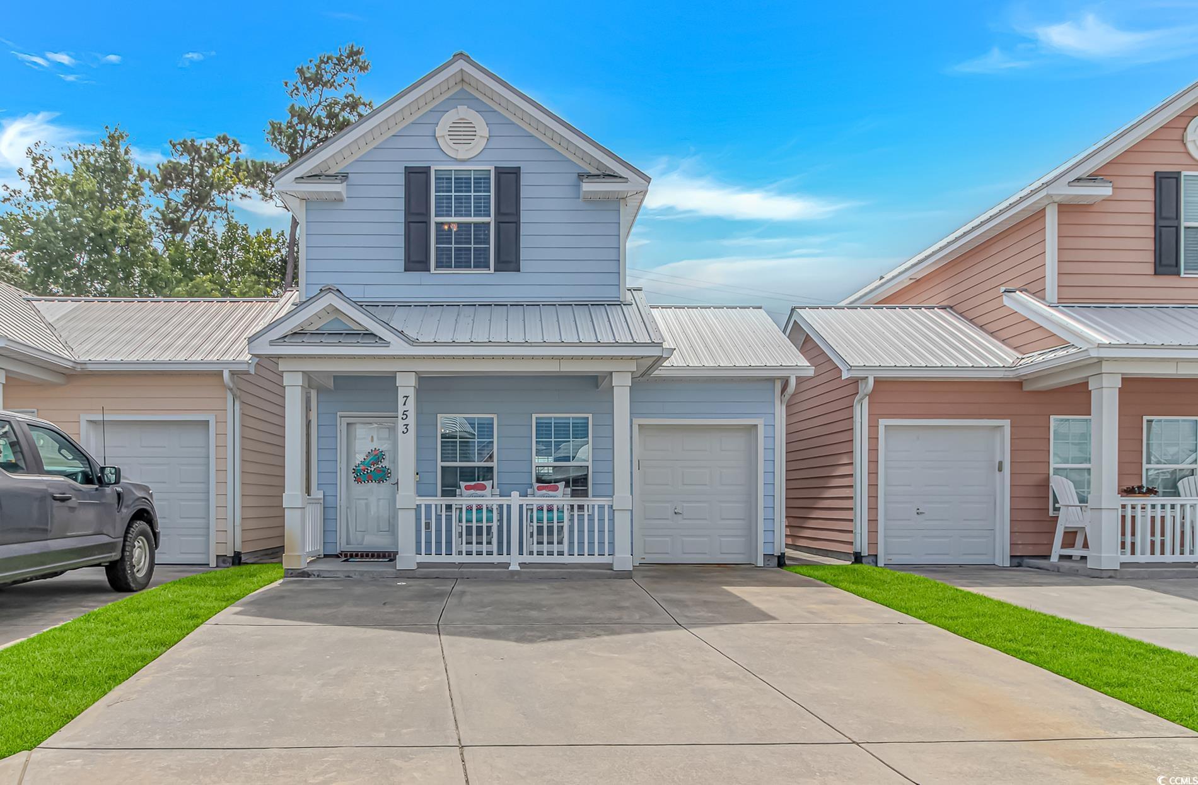
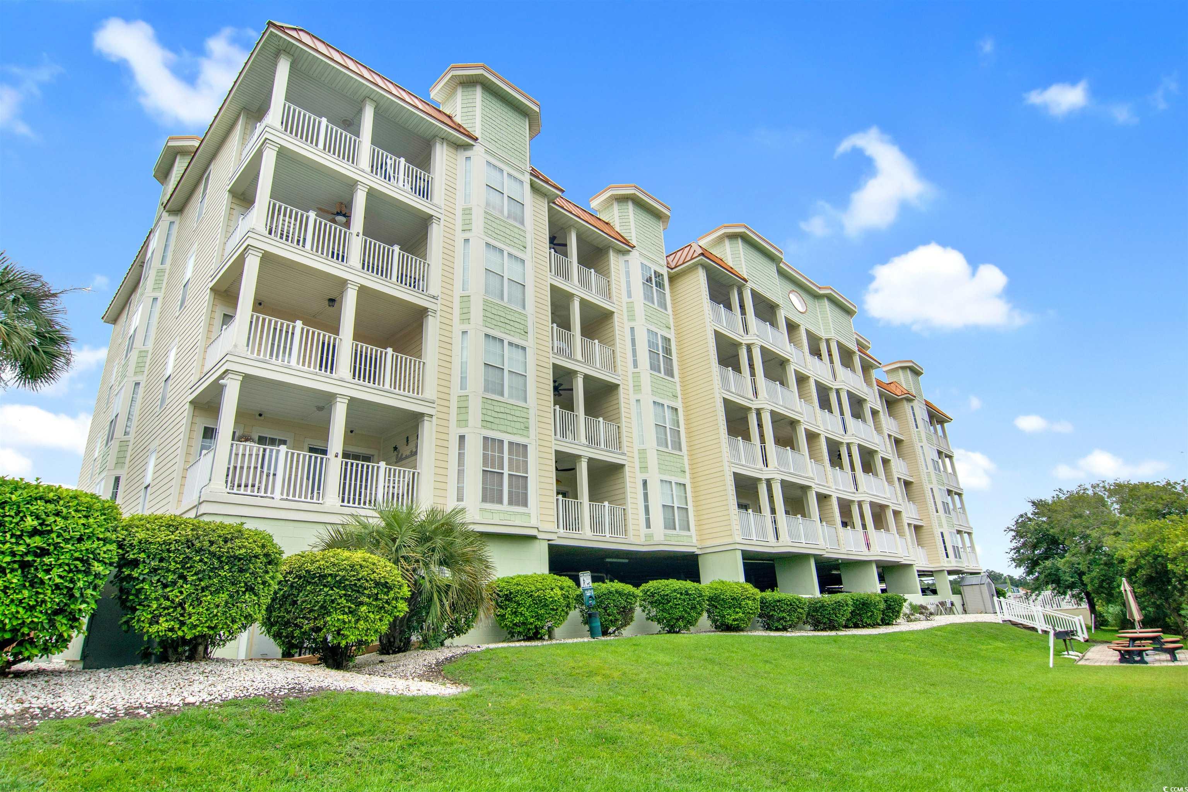
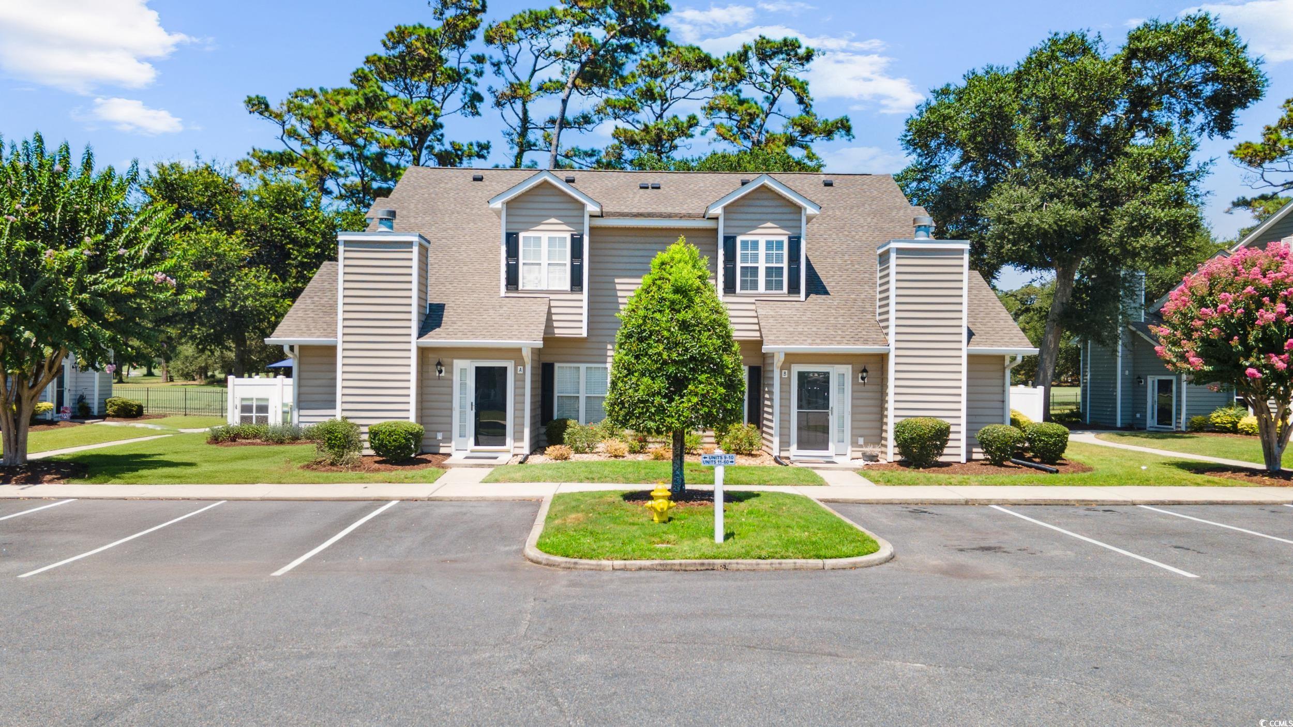
 Provided courtesy of © Copyright 2025 Coastal Carolinas Multiple Listing Service, Inc.®. Information Deemed Reliable but Not Guaranteed. © Copyright 2025 Coastal Carolinas Multiple Listing Service, Inc.® MLS. All rights reserved. Information is provided exclusively for consumers’ personal, non-commercial use, that it may not be used for any purpose other than to identify prospective properties consumers may be interested in purchasing.
Images related to data from the MLS is the sole property of the MLS and not the responsibility of the owner of this website. MLS IDX data last updated on 09-01-2025 7:34 PM EST.
Any images related to data from the MLS is the sole property of the MLS and not the responsibility of the owner of this website.
Provided courtesy of © Copyright 2025 Coastal Carolinas Multiple Listing Service, Inc.®. Information Deemed Reliable but Not Guaranteed. © Copyright 2025 Coastal Carolinas Multiple Listing Service, Inc.® MLS. All rights reserved. Information is provided exclusively for consumers’ personal, non-commercial use, that it may not be used for any purpose other than to identify prospective properties consumers may be interested in purchasing.
Images related to data from the MLS is the sole property of the MLS and not the responsibility of the owner of this website. MLS IDX data last updated on 09-01-2025 7:34 PM EST.
Any images related to data from the MLS is the sole property of the MLS and not the responsibility of the owner of this website.