Myrtle Beach, SC 29579
- 3Beds
- 2Full Baths
- N/AHalf Baths
- 1,883SqFt
- 2020Year Built
- 0.20Acres
- MLS# 2106545
- Residential
- Detached
- Sold
- Approx Time on Market1 month, 19 days
- AreaMyrtle Beach Area--Carolina Forest
- CountyHorry
- Subdivision Clear Pond At Myrtle Beach National
Overview
Better than new, this 3 bedroom, 2 bath spacious, single level home in Clear Pond is only 6 months old. It has a gorgeous open concept and a fabulous layout with a pond view and a huge backyard. The home has nicely, manicured landscaping and a charming front porch which provides the perfect spot to sit and enjoy your morning coffee. The front door opens to an inviting foyer that leads to two bedrooms and a full bath to the left and a drop zone to the right. The hallway opens into an expansive great room which boasts 10' ceilings. The kitchen has a great layout with lots of cabinet space and a lovely backsplash that accentuates this chef's dream. It also has recessed lighting and stainless steel appliances, including a cafe gas range with a hood vent, dishwasher, and refrigerator, a huge island with quartz countertops and gorgeous pendant lights overhead, as well as plenty of room to seat 4 at the breakfast bar. The dining area boasts tons of natural light, and the sunroom is a great spot to relax, read a book, and enjoy the pond view. The spacious owner's suite is nestled at the back of the home and also has a lovely view of the pond. It has a double door entry into the large owner's en suite which has a large vanity with double sinks, and a 5' shower, a water closet, a large double door linen closet, and a huge walk-in closet. The walk-in closet leads to the laundry room which can also be accessed off of the drop zone area. The drop zone has a long bench with decorative hooks for coats, bookbags, beachbags, etc., and cubicle storage underneath and above. The home has luxury vinyl plank flooring throughout the main living areas, the bedrooms have carpet, and the bathrooms and laundry room have ceramic tile floors. It also has 2"" faux wood blinds throughout. Clear Pond is a natural gas community, and this home has gas heat, a cafe gas range, and a tankless hot water heater. It also has a ring doorbell and security system. The two car garage has a recessed nook for additional storage. The home also has gutters. This home has an amazing layout with an open concept split floor plan that's absolutely perfect for hosting and entertaining family and friends. Not to mention, the large extended patio off of the sunroom overlooks the huge backyard and provides an enchanting spot for you to relax and entertain outdoors. This lot is a major find as the backyard sits at the end of the pond and the view is absolutely amazing. Watching the sun glisten across the pond is quite peaceful and creates the perfect atmosphere to unwind. This home has so much to offer! The amenities include a large amenity center with 2 pools, a fitness center, clubhouse, walking trail, and a playground. YOU DEFINITELY DON'T WANT TO MISS OUT ON THIS BEAUTIFUL HOME! IT WON'T LAST LONG
Sale Info
Listing Date: 03-22-2021
Sold Date: 05-12-2021
Aprox Days on Market:
1 month(s), 19 day(s)
Listing Sold:
4 Year(s), 2 month(s), 30 day(s) ago
Asking Price: $325,777
Selling Price: $326,000
Price Difference:
Increase $223
Agriculture / Farm
Grazing Permits Blm: ,No,
Horse: No
Grazing Permits Forest Service: ,No,
Grazing Permits Private: ,No,
Irrigation Water Rights: ,No,
Farm Credit Service Incl: ,No,
Crops Included: ,No,
Association Fees / Info
Hoa Frequency: Monthly
Hoa Fees: 95
Hoa: 1
Hoa Includes: CommonAreas, Pools, RecreationFacilities, Trash
Community Features: Clubhouse, GolfCartsOK, RecreationArea, LongTermRentalAllowed, Pool
Assoc Amenities: Clubhouse, OwnerAllowedGolfCart, OwnerAllowedMotorcycle, PetRestrictions
Bathroom Info
Total Baths: 2.00
Fullbaths: 2
Bedroom Info
Beds: 3
Building Info
New Construction: No
Levels: One
Year Built: 2020
Mobile Home Remains: ,No,
Zoning: Res
Style: Ranch
Construction Materials: VinylSiding
Builders Name: Toll Brothers
Builder Model: Austin
Buyer Compensation
Exterior Features
Spa: No
Patio and Porch Features: FrontPorch, Patio
Pool Features: Community, OutdoorPool
Foundation: Slab
Exterior Features: Patio
Financial
Lease Renewal Option: ,No,
Garage / Parking
Parking Capacity: 4
Garage: Yes
Carport: No
Parking Type: Attached, Garage, TwoCarGarage, GarageDoorOpener
Open Parking: No
Attached Garage: Yes
Garage Spaces: 2
Green / Env Info
Interior Features
Floor Cover: Carpet, LuxuryVinylPlank, Tile
Fireplace: No
Laundry Features: WasherHookup
Furnished: Unfurnished
Interior Features: SplitBedrooms, BreakfastBar, BedroomonMainLevel, EntranceFoyer, KitchenIsland, StainlessSteelAppliances, SolidSurfaceCounters
Appliances: Dishwasher, Disposal, Range, Refrigerator, RangeHood
Lot Info
Lease Considered: ,No,
Lease Assignable: ,No,
Acres: 0.20
Land Lease: No
Lot Description: LakeFront, OutsideCityLimits, Pond, Rectangular
Misc
Pool Private: No
Pets Allowed: OwnerOnly, Yes
Offer Compensation
Other School Info
Property Info
County: Horry
View: No
Senior Community: No
Stipulation of Sale: None
Property Sub Type Additional: Detached
Property Attached: No
Security Features: SecuritySystem
Disclosures: CovenantsRestrictionsDisclosure,SellerDisclosure
Rent Control: No
Construction: Resale
Room Info
Basement: ,No,
Sold Info
Sold Date: 2021-05-12T00:00:00
Sqft Info
Building Sqft: 2488
Living Area Source: Builder
Sqft: 1883
Tax Info
Unit Info
Utilities / Hvac
Heating: Central, Electric, Gas
Cooling: CentralAir
Electric On Property: No
Cooling: Yes
Utilities Available: CableAvailable, ElectricityAvailable, NaturalGasAvailable, PhoneAvailable, SewerAvailable, UndergroundUtilities, WaterAvailable
Heating: Yes
Water Source: Public
Waterfront / Water
Waterfront: Yes
Waterfront Features: Pond
Directions
From Hwy 501, turn onto Gardner Lacy Rd. In approx. 4 miles, turn left into Clear Pond onto Clear Pond Blvd. and follow it to the back of the community. You will follow the roundabout to the left in front of the amenity center and take the first right onto Chadderton Circle. This home will be on the left.Courtesy of Re/max Southern Shores Gc - Cell: 843-685-3764


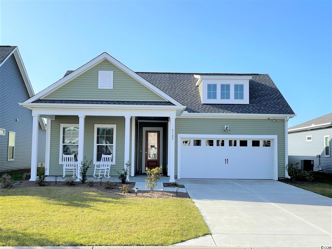
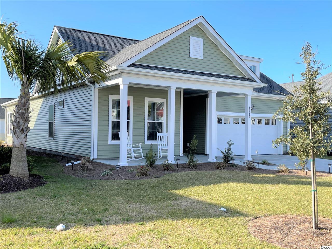
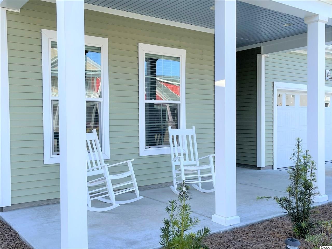
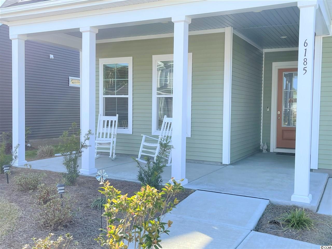
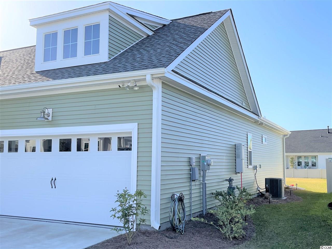
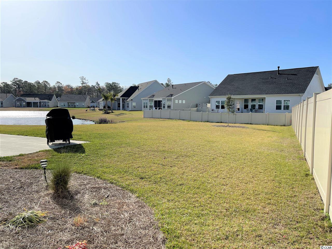
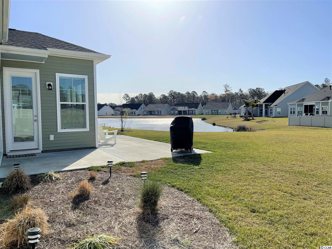
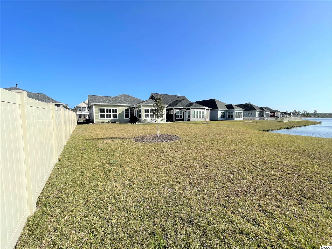
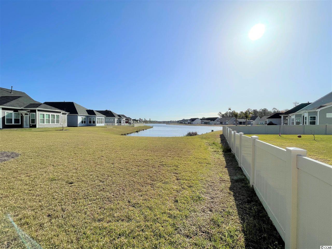
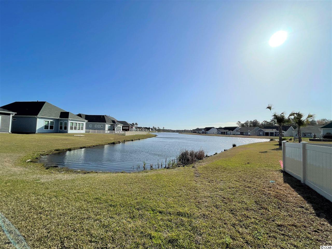
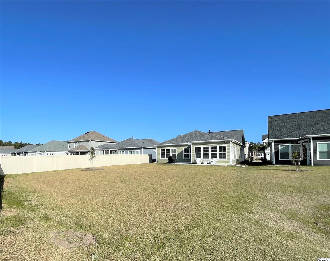
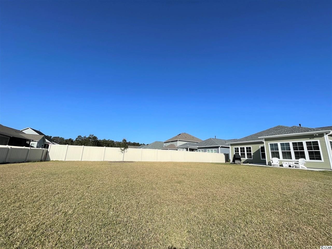
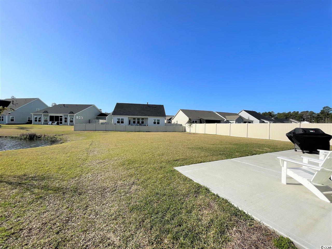
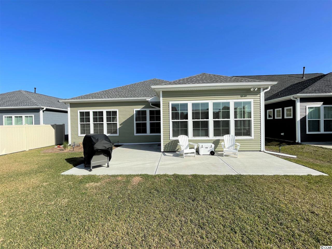
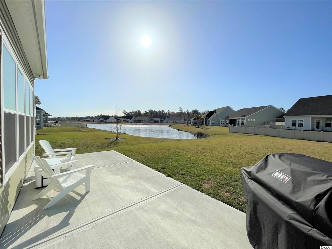
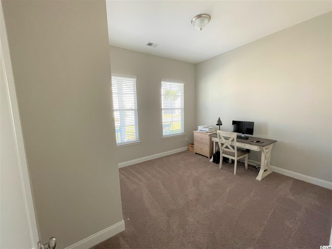
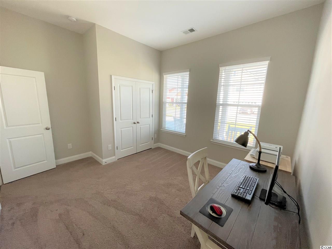
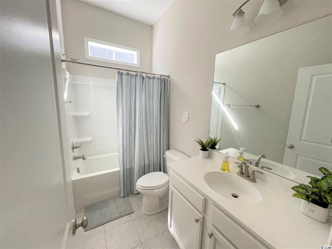
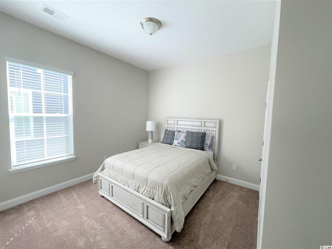
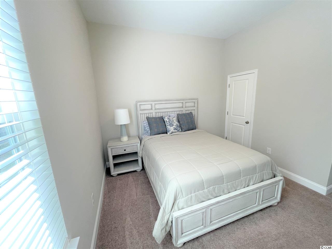
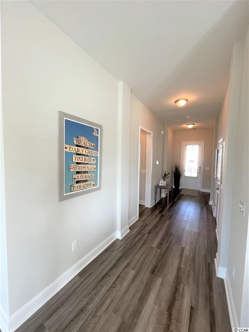
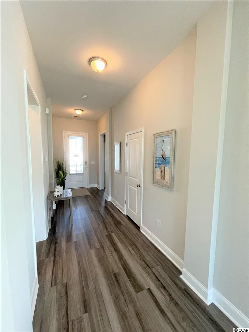
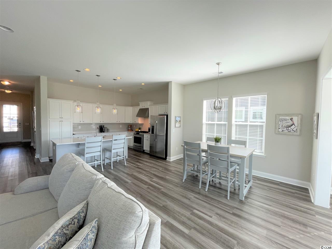
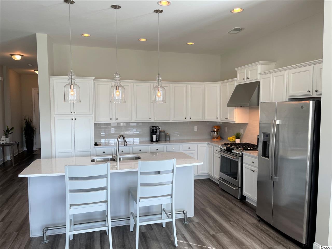
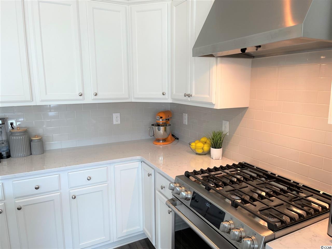
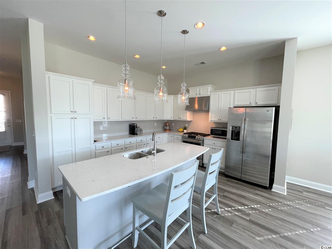
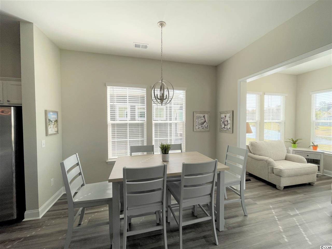
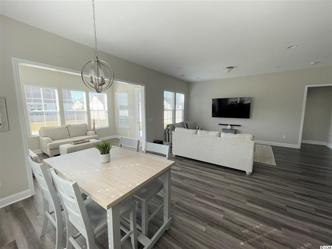
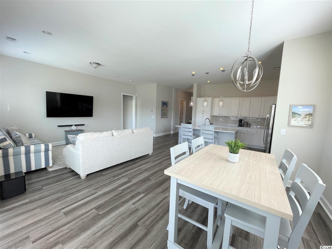
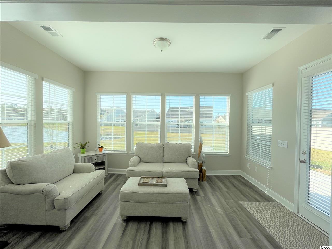
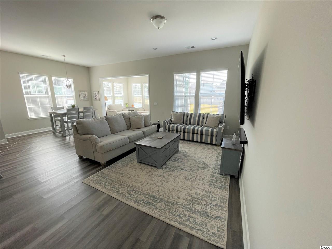
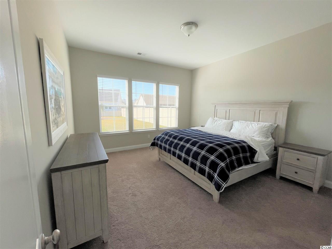
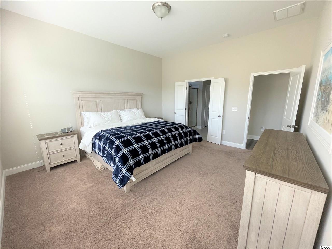
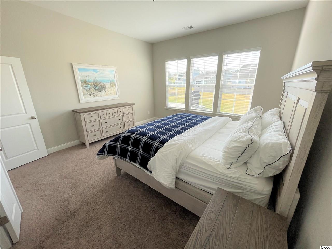
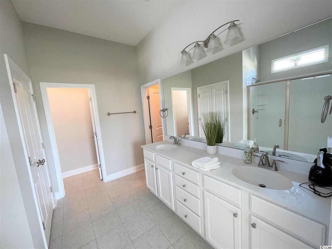
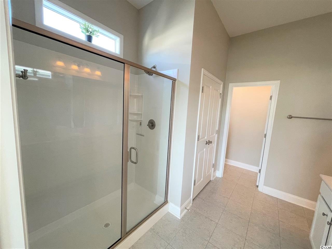
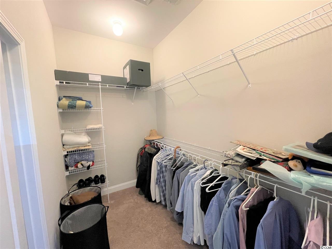
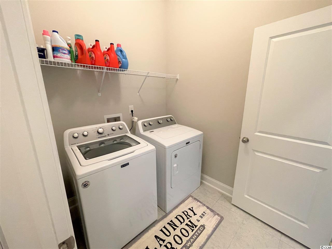
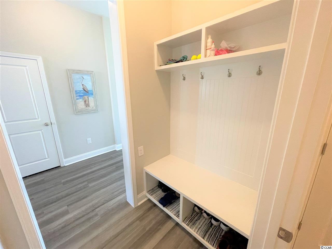
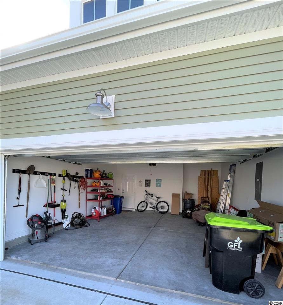
 MLS# 911871
MLS# 911871 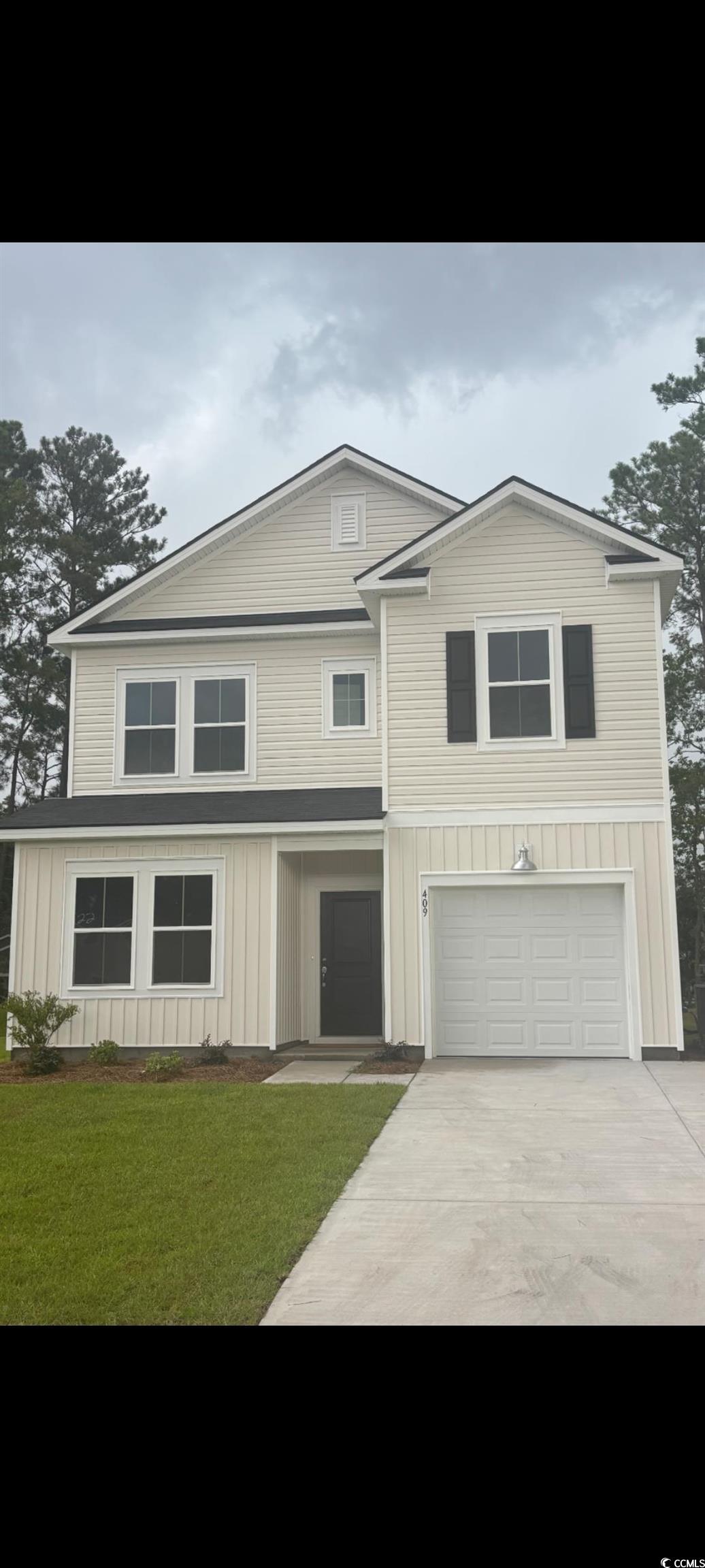
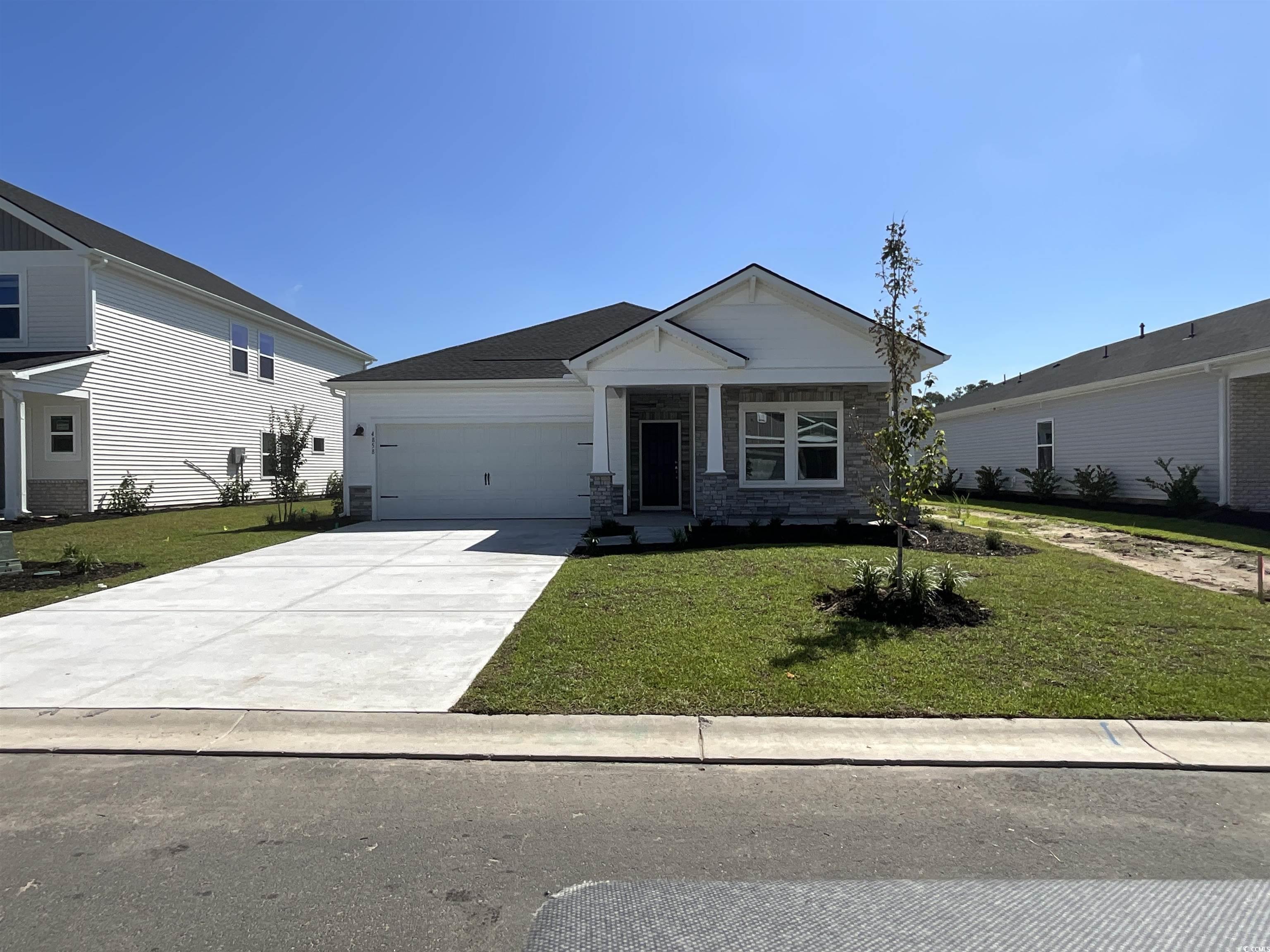
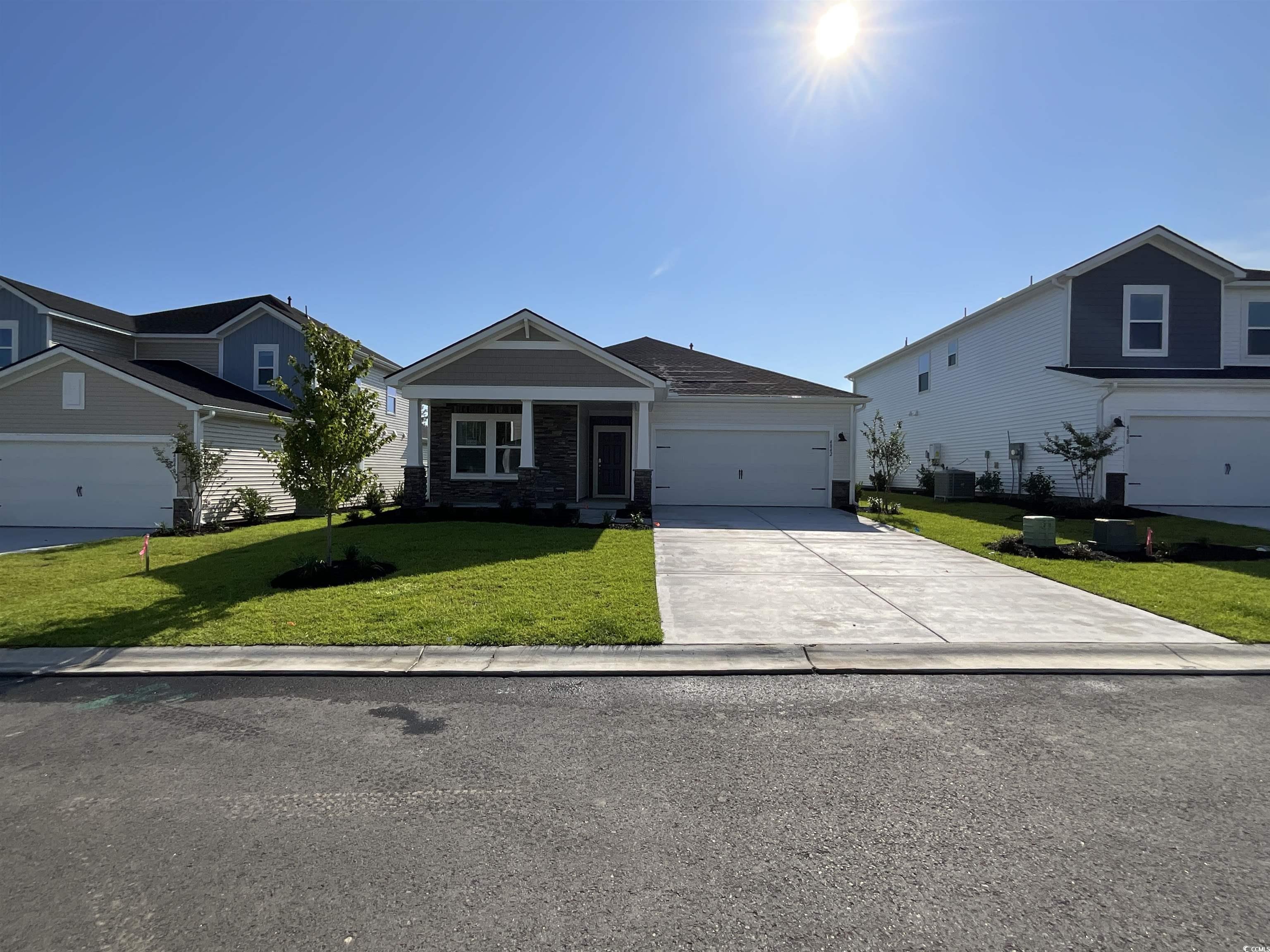
 Provided courtesy of © Copyright 2025 Coastal Carolinas Multiple Listing Service, Inc.®. Information Deemed Reliable but Not Guaranteed. © Copyright 2025 Coastal Carolinas Multiple Listing Service, Inc.® MLS. All rights reserved. Information is provided exclusively for consumers’ personal, non-commercial use, that it may not be used for any purpose other than to identify prospective properties consumers may be interested in purchasing.
Images related to data from the MLS is the sole property of the MLS and not the responsibility of the owner of this website. MLS IDX data last updated on 08-11-2025 6:31 PM EST.
Any images related to data from the MLS is the sole property of the MLS and not the responsibility of the owner of this website.
Provided courtesy of © Copyright 2025 Coastal Carolinas Multiple Listing Service, Inc.®. Information Deemed Reliable but Not Guaranteed. © Copyright 2025 Coastal Carolinas Multiple Listing Service, Inc.® MLS. All rights reserved. Information is provided exclusively for consumers’ personal, non-commercial use, that it may not be used for any purpose other than to identify prospective properties consumers may be interested in purchasing.
Images related to data from the MLS is the sole property of the MLS and not the responsibility of the owner of this website. MLS IDX data last updated on 08-11-2025 6:31 PM EST.
Any images related to data from the MLS is the sole property of the MLS and not the responsibility of the owner of this website.