Myrtle Beach, SC 29577
- 5Beds
- 4Full Baths
- 1Half Baths
- 4,810SqFt
- 2023Year Built
- 0.29Acres
- MLS# 2507598
- Residential
- Detached
- Active
- Approx Time on Market5 months, 10 days
- AreaMyrtle Beach Area--48th Ave N To 79th Ave N
- CountyHorry
- Subdivision Grande Dunes Waterside Pointe
Overview
Within this exclusive 55+ gated Grande Dunes Waterside Pointe enclave, a newly completed masterpiece awaitscrafted in 2023 by the acclaimed Carrell Group for those who believe home should be nothing less than extraordinary. Step through grand double doors into a world of elegance. Soaring 11-foot ceilings (12 ft in coffered details) and Italian porcelain tile floors set the stage, while crown molding, recessed lighting, and architectural details whisper of timeless craftsmanship. To one side, a formal dining room glows beneath a boxed tray ceiling with accent lightingideal for refined gatherings. Beyond, the living room invites with a modern gas fireplace, custom built-ins, and a coffered ceiling. The gourmet kitchen blends artistry and functiongranite and quartz surfaces, dramatic backsplash, soft-close cabinetry, and a custom wood-shelved pantry. A stunning 11-foot island offers abundant seating, complemented by champagne bronze hardware, a boiling water tap, and premium stainless appliances with gas line available. Triple glass sliders open to the Carolina Room, where a stacked-stone gas fireplace creates an inviting year-round retreat. The primary suite is a sanctuary with a tray ceiling, dual custom wardrobes, and a spa-inspired bath featuring quartz vanities, gold fixtures, and a fully tiled shower with intricate accents. Two additional main-level bedrooms each with their own private ensuite baths with floor-to-ceiling tiled showers, plush carpet and tray ceilings. A versatile office/library offers quiet focus or creative inspiration. Upstairs, two more bedrooms, a full bath, and a central flex/media room with charming dormers provide comfort and flexibility. Throughout, thoughtful luxuries aboundcentral vacuum system, HALO water filtration, Rinnai tankless hot water, irrigation, whole-house audio, security system, and plantation shutters. The oversized three-car garage features epoxy flooring, overhead storage, and utility sink. Outdoor living is equally refined with a paver patio, built-in grill, and lush landscaping on a 0.29-acre lot. Residents of Waterside Pointe enjoy exclusive access to Grande Dunes private Ocean Club, championship golf, pickle ball, tennis, fitness, dining, and pristine beaches. This is more than a residenceits a lifestyle of unparalleled luxury, leisure, and coastal beauty in one of Myrtle Beachs most coveted communities. Schedule your private tour today.
Agriculture / Farm
Grazing Permits Blm: ,No,
Horse: No
Grazing Permits Forest Service: ,No,
Grazing Permits Private: ,No,
Irrigation Water Rights: ,No,
Farm Credit Service Incl: ,No,
Crops Included: ,No,
Association Fees / Info
Hoa Frequency: Monthly
Hoa Fees: 472
Hoa: Yes
Hoa Includes: AssociationManagement, CommonAreas, LegalAccounting, MaintenanceGrounds, Pools, RecreationFacilities, Security
Community Features: Clubhouse, Dock, GolfCartsOk, RecreationArea, TennisCourts, Golf, LongTermRentalAllowed, Pool
Assoc Amenities: BoatDock, Clubhouse, OwnerAllowedGolfCart, PetRestrictions, TennisCourts
Bathroom Info
Total Baths: 5.00
Halfbaths: 1
Fullbaths: 4
Room Dimensions
Bedroom1: 13x15
Bedroom2: 13x15
Bedroom3: 13x16
DiningRoom: 12x13
GreatRoom: 33x18
LivingRoom: 22x26
PrimaryBedroom: 14x20
Room Level
Bedroom1: First
Bedroom2: First
Bedroom3: Second
PrimaryBedroom: First
Room Features
DiningRoom: SeparateFormalDiningRoom
FamilyRoom: CeilingFans, Fireplace
Kitchen: BreakfastArea, KitchenExhaustFan, KitchenIsland, Pantry, StainlessSteelAppliances, SolidSurfaceCounters
LivingRoom: Fireplace
Other: BedroomOnMainLevel, EntranceFoyer, Library
Bedroom Info
Beds: 5
Building Info
New Construction: No
Levels: Two
Year Built: 2023
Mobile Home Remains: ,No,
Zoning: res
Construction Materials: HardiplankType, WoodFrame
Builders Name: Carrell
Buyer Compensation
Exterior Features
Spa: No
Patio and Porch Features: RearPorch, FrontPorch, Patio
Pool Features: Community, Indoor, OutdoorPool
Foundation: Slab
Exterior Features: SprinklerIrrigation, Porch, Patio
Financial
Lease Renewal Option: ,No,
Garage / Parking
Parking Capacity: 6
Garage: Yes
Carport: No
Parking Type: Attached, ThreeCarGarage, Garage, GolfCartGarage, GarageDoorOpener
Open Parking: No
Attached Garage: Yes
Garage Spaces: 3
Green / Env Info
Interior Features
Floor Cover: LuxuryVinyl, LuxuryVinylPlank, Tile
Fireplace: Yes
Laundry Features: WasherHookup
Furnished: Unfurnished
Interior Features: CentralVacuum, Fireplace, SplitBedrooms, BedroomOnMainLevel, BreakfastArea, EntranceFoyer, KitchenIsland, StainlessSteelAppliances, SolidSurfaceCounters
Appliances: Cooktop, Dishwasher, Disposal, Microwave, Range, Refrigerator, RangeHood, Dryer, WaterPurifier, Washer
Lot Info
Lease Considered: ,No,
Lease Assignable: ,No,
Acres: 0.29
Land Lease: No
Lot Description: CornerLot, CityLot, NearGolfCourse, Rectangular, RectangularLot
Misc
Pool Private: No
Pets Allowed: OwnerOnly, Yes
Offer Compensation
Other School Info
Property Info
County: Horry
View: No
Senior Community: Yes
Stipulation of Sale: None
Habitable Residence: ,No,
Property Sub Type Additional: Detached
Property Attached: No
Security Features: SecuritySystem, SmokeDetectors
Disclosures: CovenantsRestrictionsDisclosure,SellerDisclosure
Rent Control: No
Construction: Resale
Room Info
Basement: ,No,
Sold Info
Sqft Info
Building Sqft: 6107
Living Area Source: Appraiser
Sqft: 4810
Tax Info
Unit Info
Utilities / Hvac
Heating: Central, Electric, ForcedAir, Gas
Cooling: CentralAir
Electric On Property: No
Cooling: Yes
Utilities Available: CableAvailable, ElectricityAvailable, NaturalGasAvailable, PhoneAvailable, SewerAvailable, UndergroundUtilities, WaterAvailable
Heating: Yes
Water Source: Public
Waterfront / Water
Waterfront: No
Schools
Elem: Myrtle Beach Elementary School
Middle: Myrtle Beach Middle School
High: Myrtle Beach High School
Directions
Bypass 17 to main entrance of Grande Dunes Del Webb at 62nd Street-make left, drive towards the ICW, go around rotary and make right onto Caprioli Dr.- enter gate code provided once showing is approved. 6121 Bolsena Place will be 1st home on the right after gate entrance.Courtesy of Bhhs Coastal Real Estate


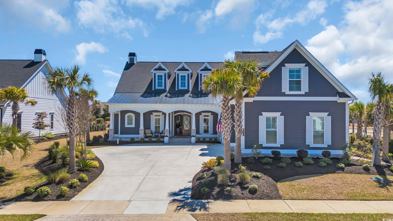
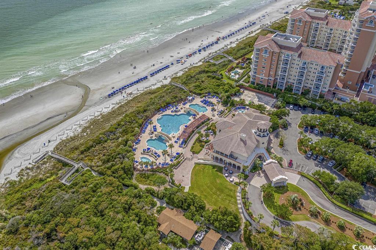
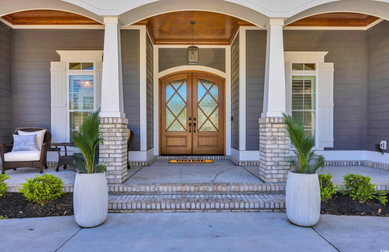
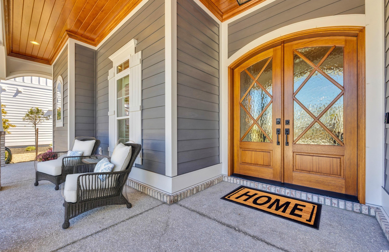
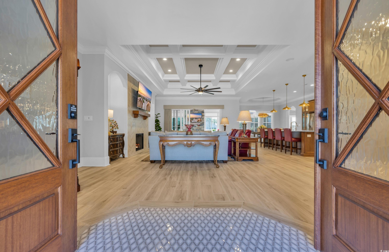
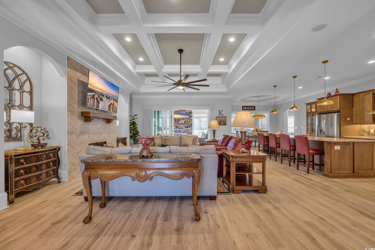

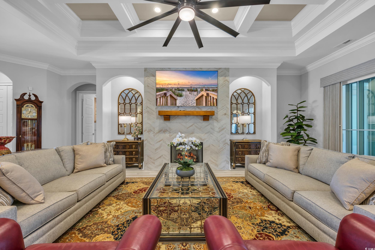
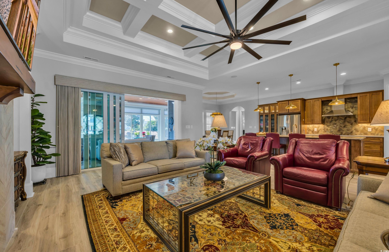
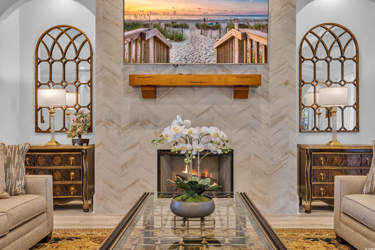
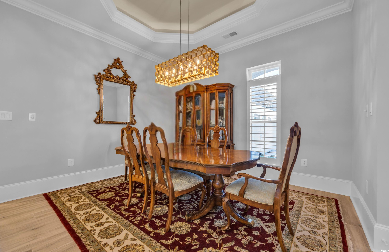
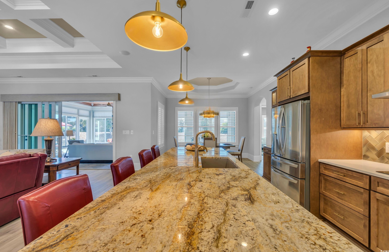
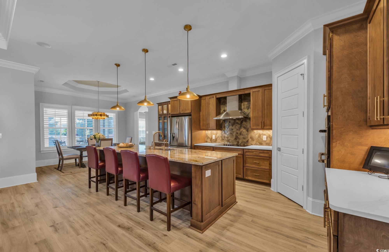
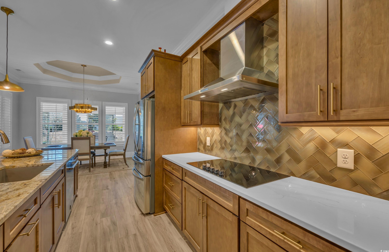
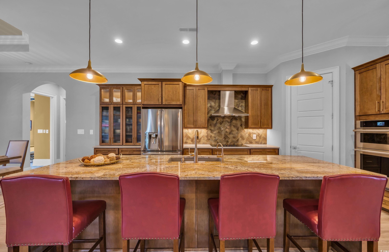
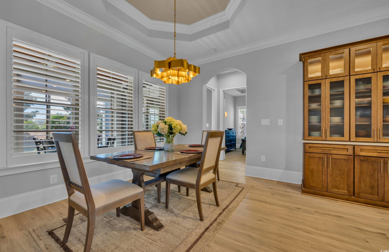
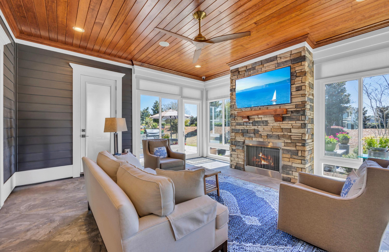
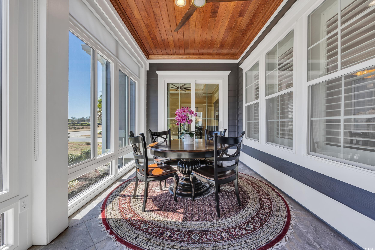
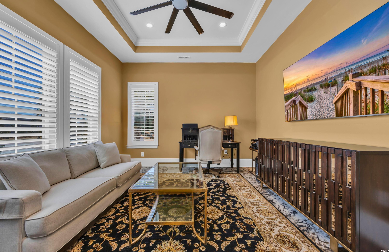
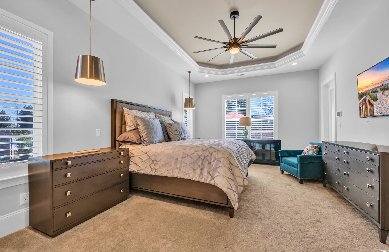
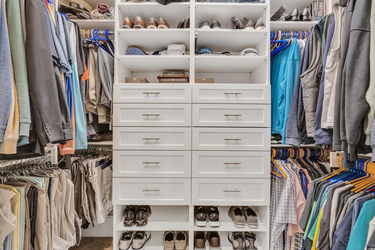
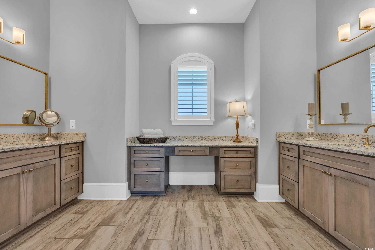
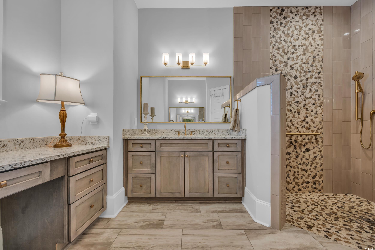
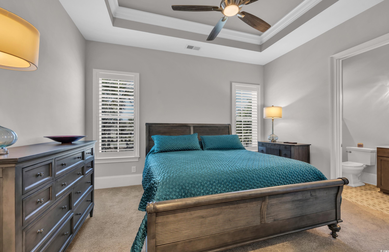
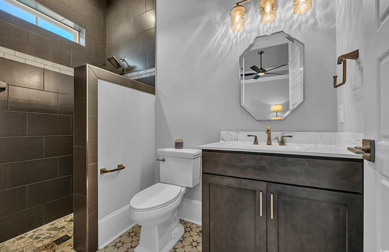
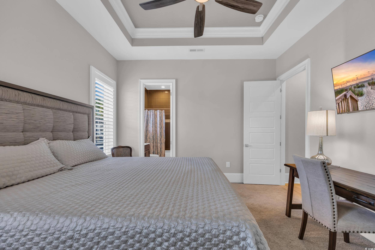
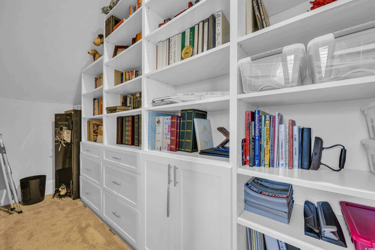
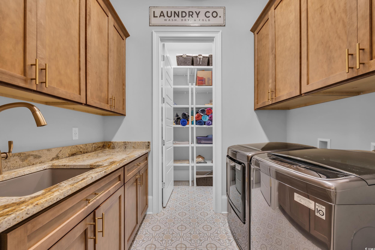
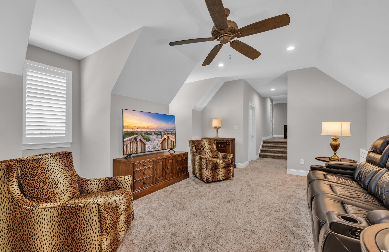
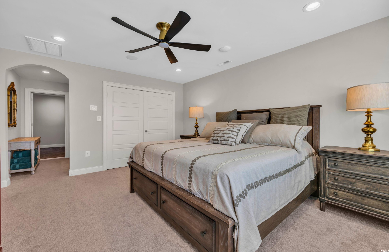
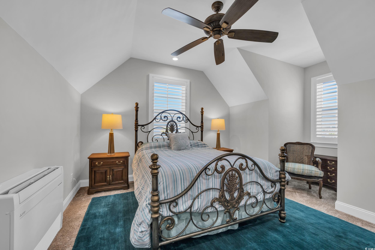
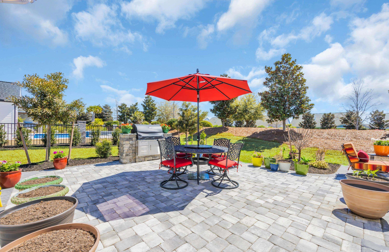
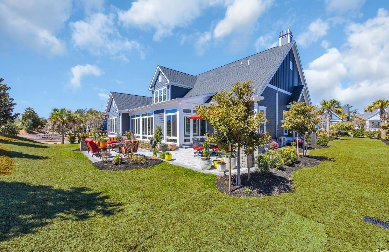
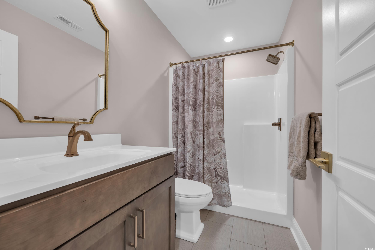

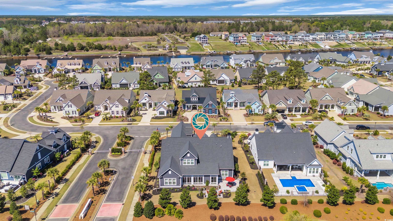
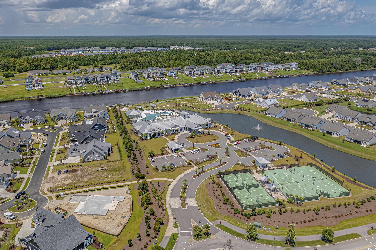
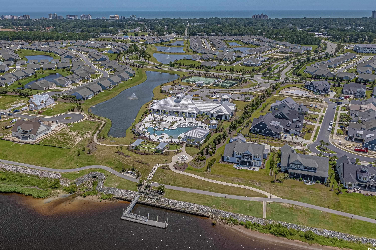
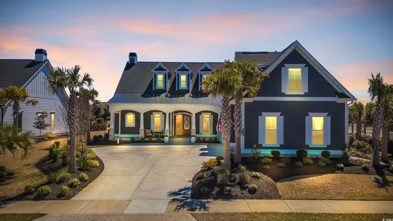
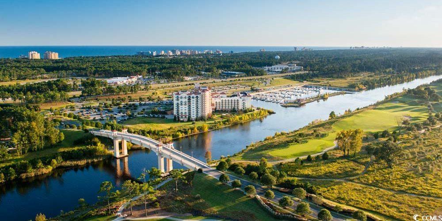
 Provided courtesy of © Copyright 2025 Coastal Carolinas Multiple Listing Service, Inc.®. Information Deemed Reliable but Not Guaranteed. © Copyright 2025 Coastal Carolinas Multiple Listing Service, Inc.® MLS. All rights reserved. Information is provided exclusively for consumers’ personal, non-commercial use, that it may not be used for any purpose other than to identify prospective properties consumers may be interested in purchasing.
Images related to data from the MLS is the sole property of the MLS and not the responsibility of the owner of this website. MLS IDX data last updated on 09-06-2025 2:19 PM EST.
Any images related to data from the MLS is the sole property of the MLS and not the responsibility of the owner of this website.
Provided courtesy of © Copyright 2025 Coastal Carolinas Multiple Listing Service, Inc.®. Information Deemed Reliable but Not Guaranteed. © Copyright 2025 Coastal Carolinas Multiple Listing Service, Inc.® MLS. All rights reserved. Information is provided exclusively for consumers’ personal, non-commercial use, that it may not be used for any purpose other than to identify prospective properties consumers may be interested in purchasing.
Images related to data from the MLS is the sole property of the MLS and not the responsibility of the owner of this website. MLS IDX data last updated on 09-06-2025 2:19 PM EST.
Any images related to data from the MLS is the sole property of the MLS and not the responsibility of the owner of this website.