Myrtle Beach, SC 29579
- 3Beds
- 2Full Baths
- 1Half Baths
- 2,358SqFt
- 2017Year Built
- 0.00Acres
- MLS# 1718664
- Residential
- Detached
- Sold
- Approx Time on Market1 year, 3 months,
- AreaMyrtle Beach Area--Carolina Forest
- CountyHorry
- Subdivision Clear Pond At Myrtle Beach National
Overview
MOVE IN READY! Clear Pond offers an exciting collection of new homes carefully designed with just the right amount of southern charm. Tucked conveniently a few miles away from Hwy 501 you have easy access to the beach, golf, shopping, Carolina Forest Elementary and High Schools, hospital, and restaurants. All of lifes conveniences are right around the corner. Plus, you can easily walk or bike to the Clear Pond clubhouse, pools, fitness center, playground and more! The Rabon is perfect for entertaining and family engagement boasting a very open floor plan. Upon entering into the front door, you will be greeted by a private dining room at the front of the home with a convenient hall walk-through to the kitchen holding the pantry for those family and holiday meals. As you walk into the kitchen, you'll notice the substantial space from the kitchen through to the great room with plenty of natural light for those beautiful sunny days. Open kitchen offers Ivory cabinets, granite countertops, tile backsplash, can lights, gas range, island for extra seating. There is a formal dining room along with cafe area off from kitchen for casual dining and rear large screened porch for dining experiences as well! Corner around to the edge of the great room towards the intimate staircase to head towards a convenient centralized loft area touching three second story bedrooms. Turn into the giant master bedroom, enjoying plenty of windows to wake up on those lazy Saturday mornings, and two separate master closets for ample hanging and shoe rack space. From your second floor spacious balcony, you can enjoy sipping your coffee or an evening beverage. Take a look into the perfectly laid out master bathroom acquiring double sinks with framed mirror, a private water closest, separate garden tub and a nicely sized walk-in shower, The remaining two bedrooms share a full bath opening up to the loft. Located on a lake, you can capture tranquil views from your kitchen, cafe, family room, and large rear screened porch. This home has been HERS Tested by a certified third party and is 30% more energy efficient than the average existing home! This home is staged by builder-furniture and furnishings shown are not included.
Sale Info
Listing Date: 08-29-2017
Sold Date: 11-30-2018
Aprox Days on Market:
1 Year(s), 3 month(s), 0 day(s)
Listing Sold:
6 Year(s), 8 month(s), 12 day(s) ago
Asking Price: $294,135
Selling Price: $285,000
Price Difference:
Same as list price
Agriculture / Farm
Grazing Permits Blm: ,No,
Horse: No
Grazing Permits Forest Service: ,No,
Grazing Permits Private: ,No,
Irrigation Water Rights: ,No,
Farm Credit Service Incl: ,No,
Crops Included: ,No,
Association Fees / Info
Hoa Frequency: Monthly
Hoa Fees: 85
Hoa: 1
Hoa Includes: AssociationManagement, CommonAreas, Pools, RecreationFacilities, Trash
Community Features: Clubhouse, GolfCartsOK, Other, Pool, RecreationArea, LongTermRentalAllowed
Assoc Amenities: Clubhouse, OwnerAllowedGolfCart, OwnerAllowedMotorcycle, Other, Pool, PetRestrictions, TenantAllowedMotorcycle
Bathroom Info
Total Baths: 3.00
Halfbaths: 1
Fullbaths: 2
Bedroom Info
Beds: 3
Building Info
New Construction: Yes
Levels: Two
Year Built: 2017
Mobile Home Remains: ,No,
Zoning: res
Development Status: NewConstruction
Construction Materials: VinylSiding
Buyer Compensation
Exterior Features
Spa: No
Patio and Porch Features: Balcony, RearPorch, FrontPorch, Patio, Porch, Screened
Pool Features: Association, Community
Foundation: Slab
Exterior Features: Balcony, Porch, Patio
Financial
Lease Renewal Option: ,No,
Garage / Parking
Parking Capacity: 4
Garage: Yes
Carport: No
Parking Type: Attached, Garage, TwoCarGarage
Open Parking: No
Attached Garage: Yes
Garage Spaces: 2
Green / Env Info
Green Energy Efficient: Doors, Windows
Interior Features
Floor Cover: Carpet, Tile, Vinyl, Wood
Door Features: InsulatedDoors
Fireplace: No
Laundry Features: WasherHookup
Furnished: Unfurnished
Interior Features: WindowTreatments, BreakfastArea, EntranceFoyer, KitchenIsland, Loft, StainlessSteelAppliances, SolidSurfaceCounters
Appliances: Dishwasher, Disposal, Microwave, Range
Lot Info
Lease Considered: ,No,
Lease Assignable: ,No,
Acres: 0.00
Land Lease: No
Lot Description: LakeFront, OutsideCityLimits, Pond, Rectangular
Misc
Pool Private: No
Pets Allowed: OwnerOnly, Yes
Offer Compensation
Other School Info
Property Info
County: Horry
View: No
Senior Community: No
Stipulation of Sale: None
Property Sub Type Additional: Detached
Property Attached: No
Security Features: SecuritySystem, SmokeDetectors
Disclosures: CovenantsRestrictionsDisclosure
Rent Control: No
Construction: NeverOccupied
Room Info
Basement: ,No,
Sold Info
Sold Date: 2018-11-30T00:00:00
Sqft Info
Building Sqft: 3215
Sqft: 2358
Tax Info
Tax Legal Description: Lot 503
Unit Info
Utilities / Hvac
Heating: Central, Gas
Cooling: CentralAir
Electric On Property: No
Cooling: Yes
Utilities Available: CableAvailable, ElectricityAvailable, NaturalGasAvailable, PhoneAvailable, SewerAvailable, UndergroundUtilities, WaterAvailable
Heating: Yes
Water Source: Public
Waterfront / Water
Waterfront: Yes
Waterfront Features: LakeFront
Directions
From Highway 501 turn onto Gardner Lacy Road. Follow Gardner Lacy Road for 2 miles. Turn LEFT onto Clear Pond Blvd. Follow signs to Sabal Homes at Clear Pond. Located near community clubhouse on the left. From Carolina Forest Blvd., turn onto Postal Way, then turn onto Gardner Lacy. Follow Clear Pond Signs.Courtesy of Toll Brothers Real Estate Inc.


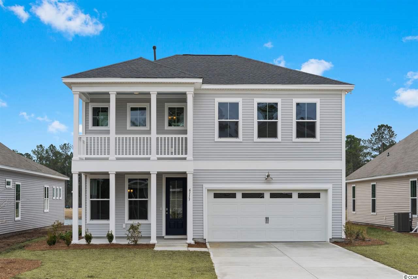
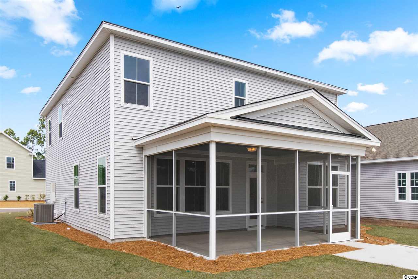
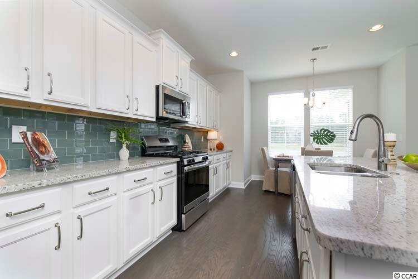
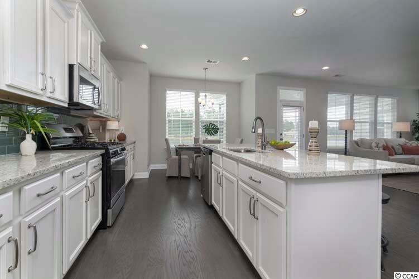
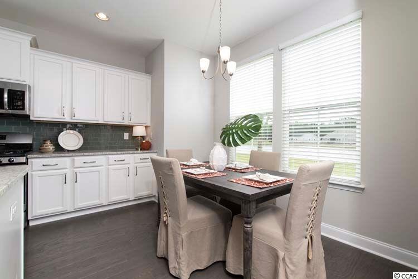
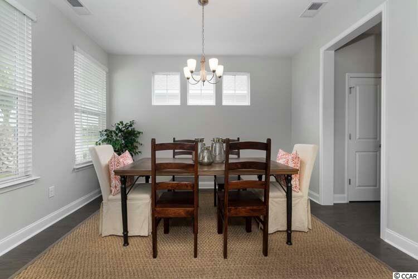
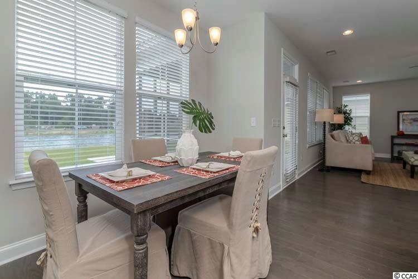
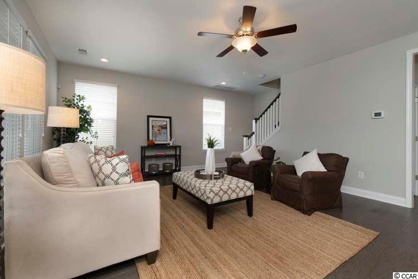
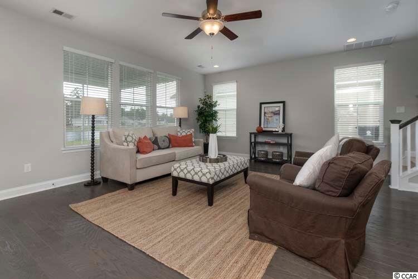
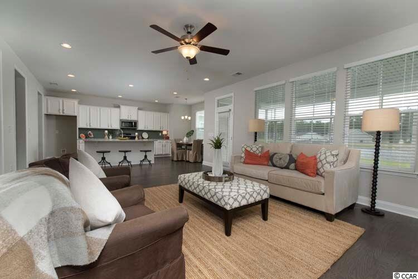
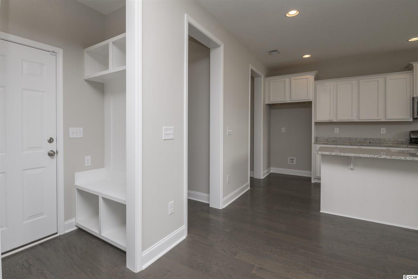
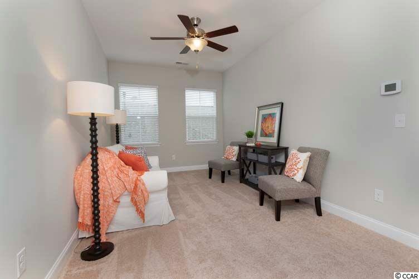
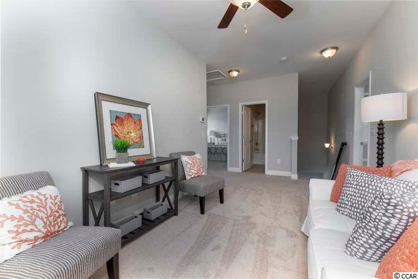
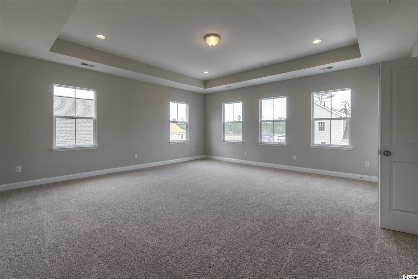
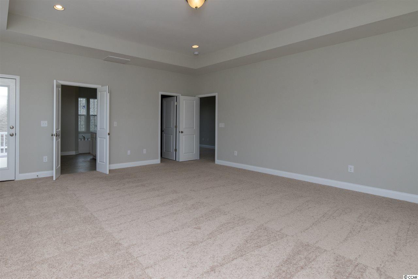
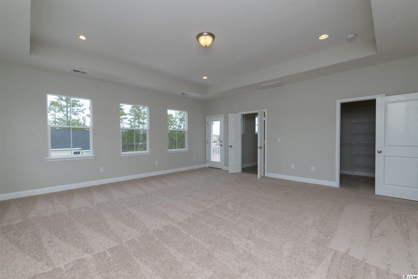
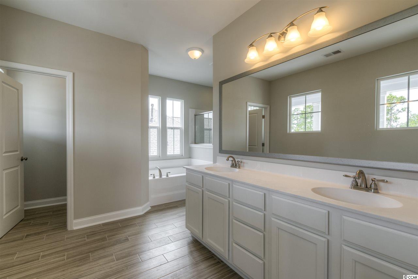
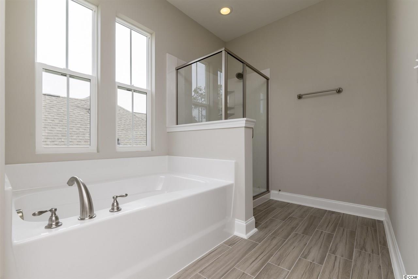
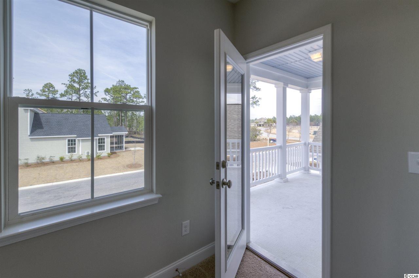
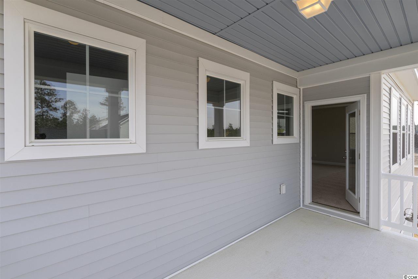
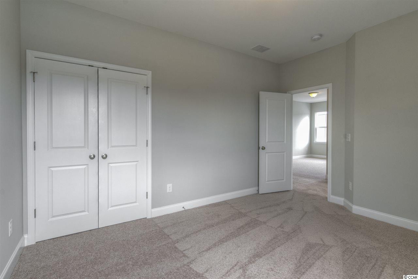
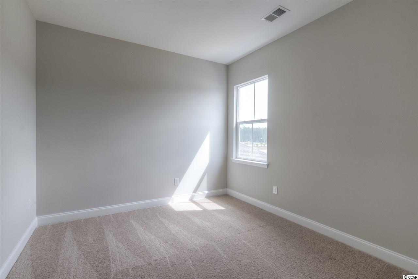
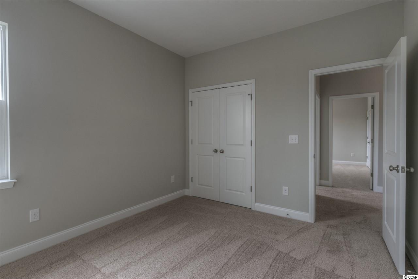
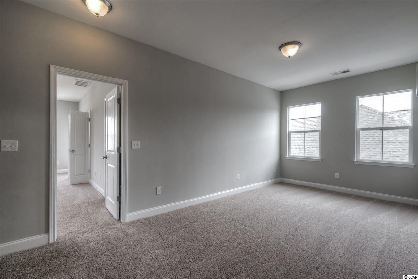
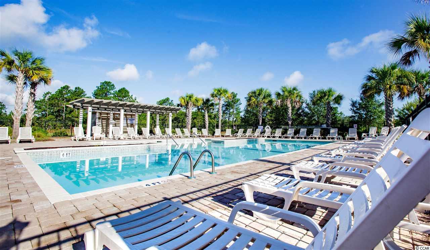
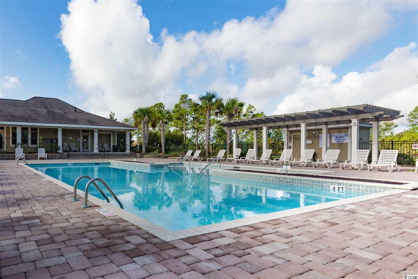
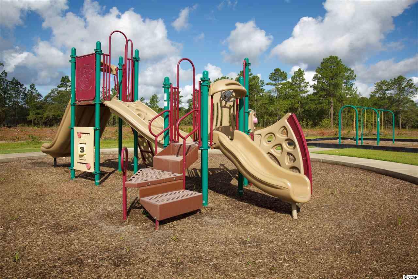
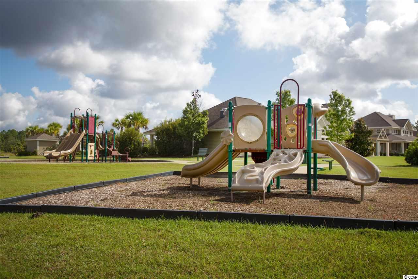
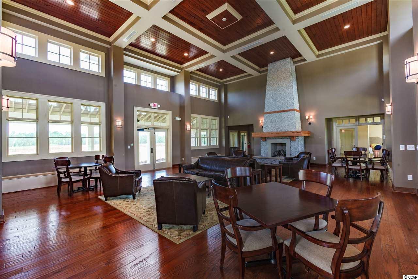
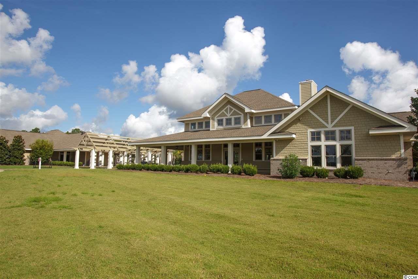
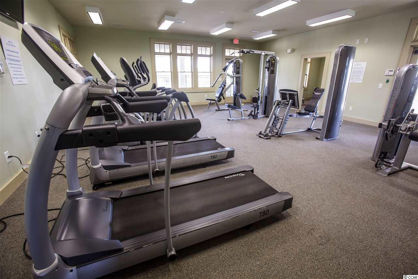
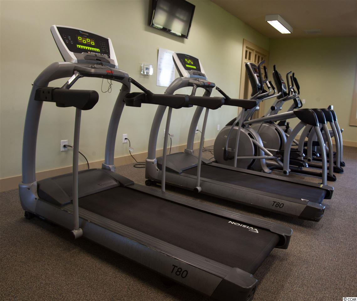
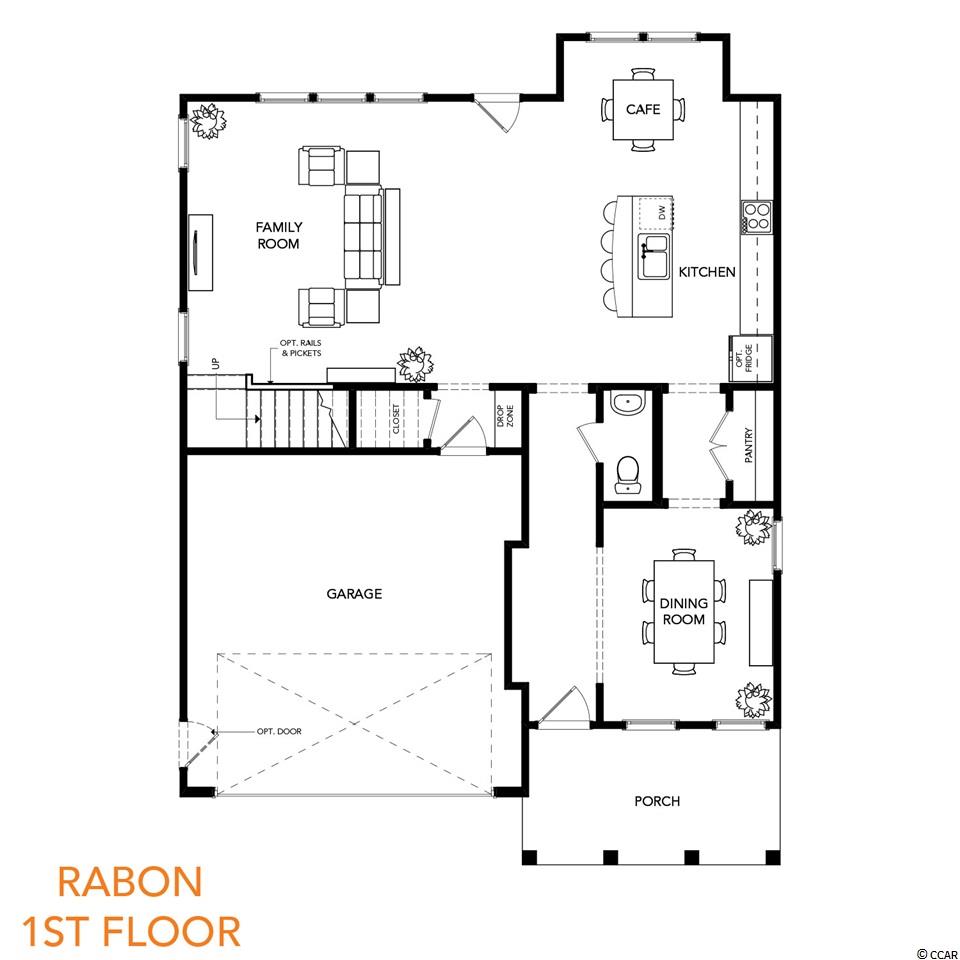
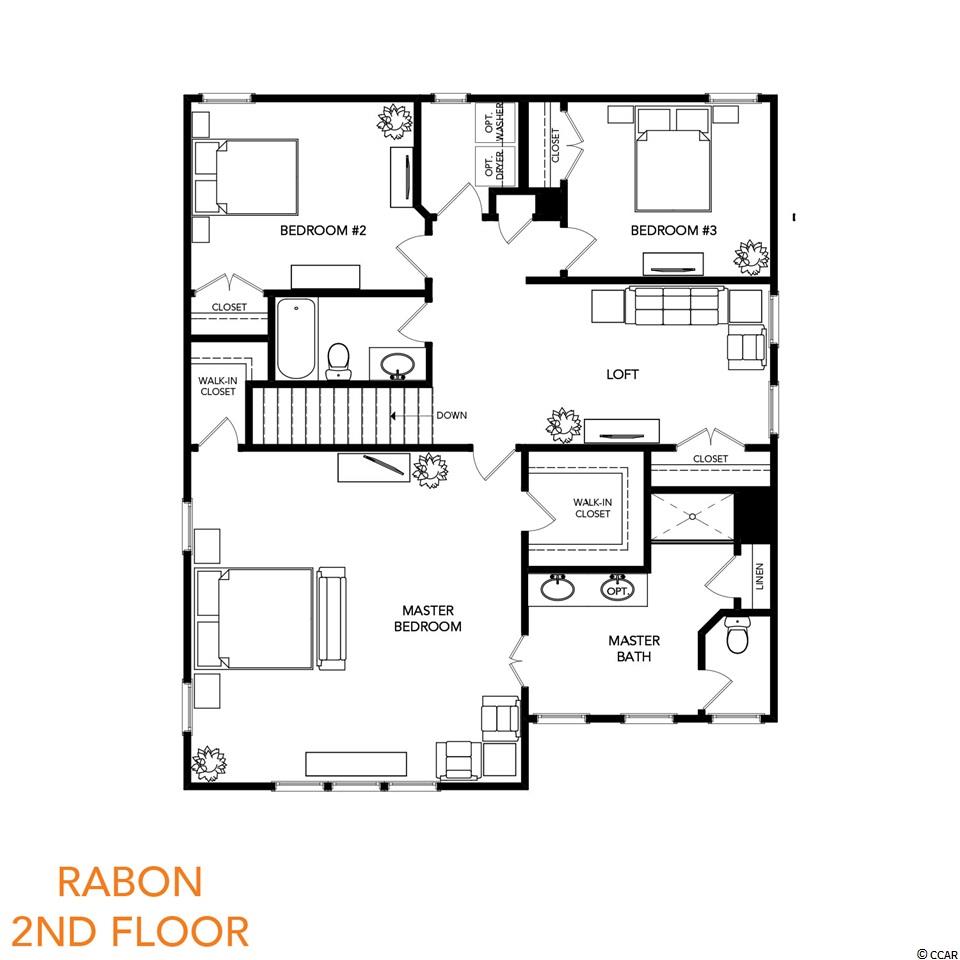
 MLS# 908235
MLS# 908235 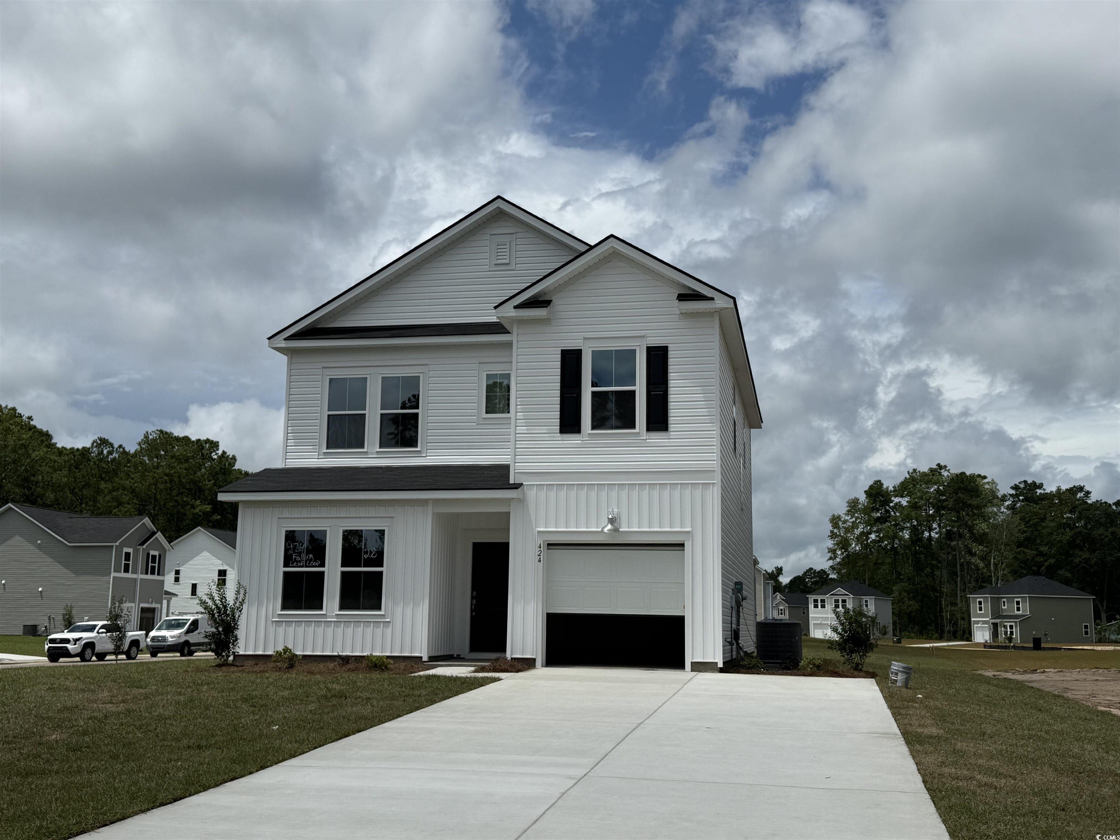
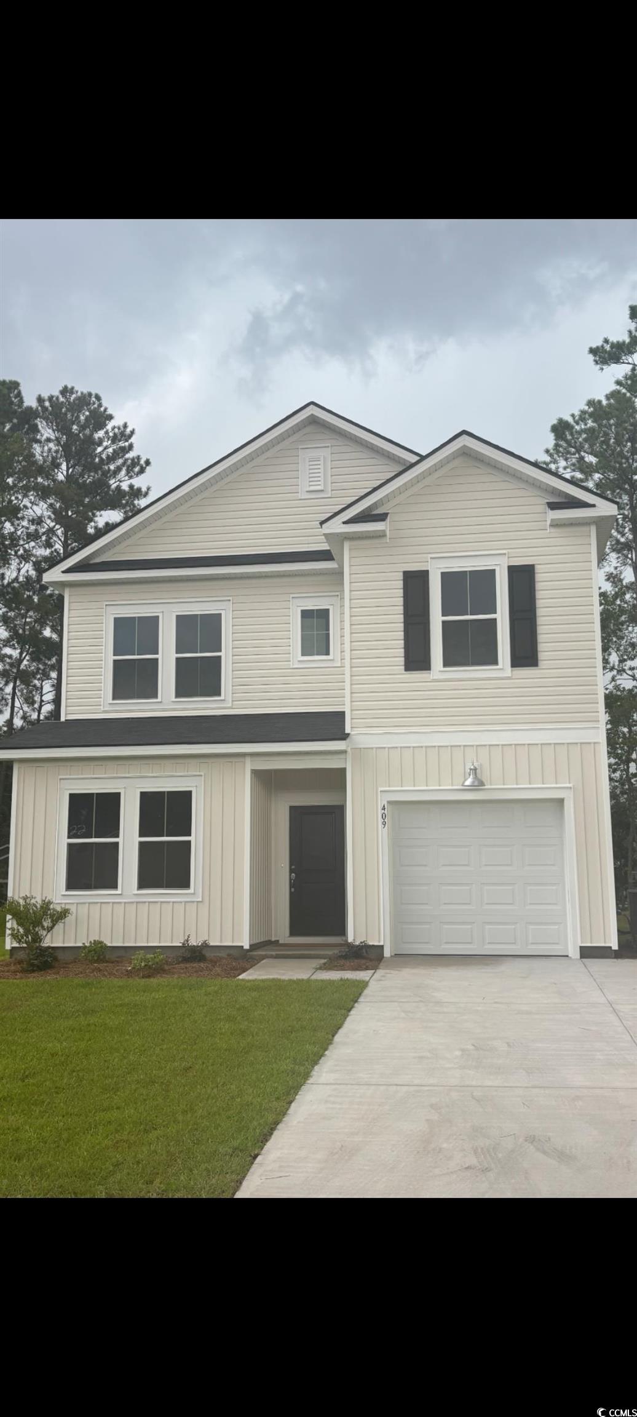
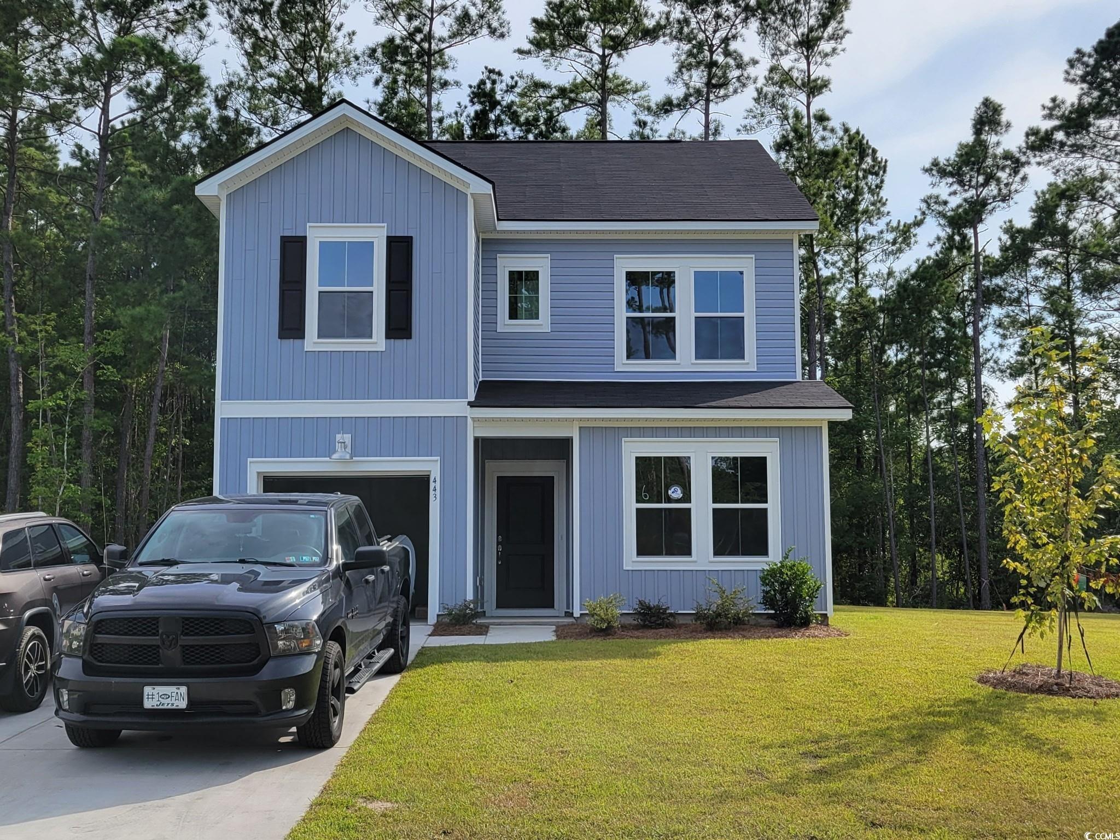
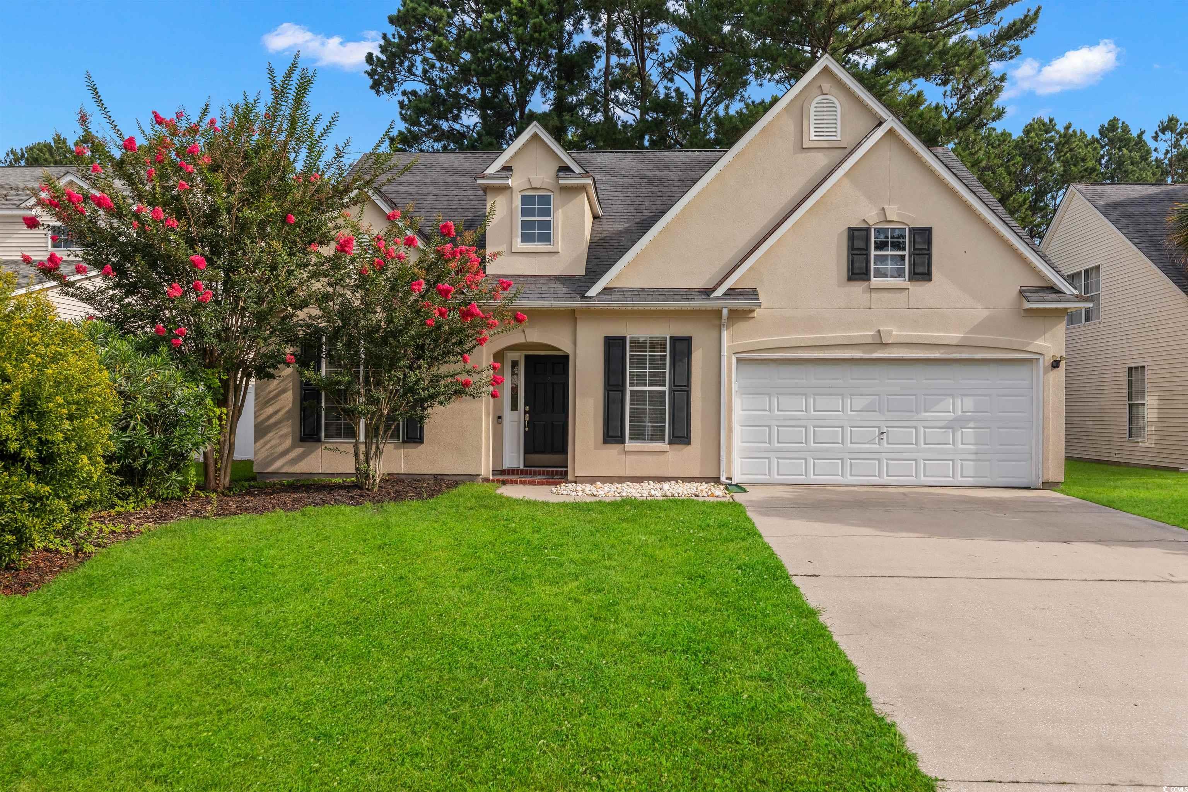
 Provided courtesy of © Copyright 2025 Coastal Carolinas Multiple Listing Service, Inc.®. Information Deemed Reliable but Not Guaranteed. © Copyright 2025 Coastal Carolinas Multiple Listing Service, Inc.® MLS. All rights reserved. Information is provided exclusively for consumers’ personal, non-commercial use, that it may not be used for any purpose other than to identify prospective properties consumers may be interested in purchasing.
Images related to data from the MLS is the sole property of the MLS and not the responsibility of the owner of this website. MLS IDX data last updated on 08-11-2025 6:29 AM EST.
Any images related to data from the MLS is the sole property of the MLS and not the responsibility of the owner of this website.
Provided courtesy of © Copyright 2025 Coastal Carolinas Multiple Listing Service, Inc.®. Information Deemed Reliable but Not Guaranteed. © Copyright 2025 Coastal Carolinas Multiple Listing Service, Inc.® MLS. All rights reserved. Information is provided exclusively for consumers’ personal, non-commercial use, that it may not be used for any purpose other than to identify prospective properties consumers may be interested in purchasing.
Images related to data from the MLS is the sole property of the MLS and not the responsibility of the owner of this website. MLS IDX data last updated on 08-11-2025 6:29 AM EST.
Any images related to data from the MLS is the sole property of the MLS and not the responsibility of the owner of this website.