Myrtle Beach, SC 29572
- 3Beds
- 3Full Baths
- N/AHalf Baths
- 2,661SqFt
- 2018Year Built
- 0.18Acres
- MLS# 2208887
- Residential
- Detached
- Sold
- Approx Time on Market1 month, 12 days
- AreaMyrtle Beach Area--79th Ave N To Dunes Cove
- CountyHorry
- Subdivision Grande Dunes - Del Webb
Overview
Nestled in the active 55+ community of Del Webb at Grande Dunes along the Intracoastal Waterway, this is an immaculate move-in ready home with 3br, 3ba and 3 bays in the attached garage. An electric golf cart is waiting for you (yes, it conveys!) so that you can immediately ride to the Grande Dunes Clubhouse and facilities on-site, or the Marina and also the beach just minutes away at the Ocean Club. Built in 2018, this Dunwoody Way offers a split bedroom floorplan, with each guest bedroom having access to their own bathroom, and still more room for entertaining and relaxing, for example in the private library or the main living area, or in the Carolina/sunroom (owner upgraded from screened lanai). More upgrades include plantation shutters throughout, fully-tiled walk-in shower in the owners bathroom, custom tile at the front porch, glass windows with electric shades in the sunroom, gourmet kitchen features, a floored walk-up attic storage space (think future mini home theater or retreat) and a handy drop-zone in the laundry room. The owners suite looks out over the manicured backyard into Phase 2 of this community. With all the yardwork included in your HOA fee, you can choose to spend time relaxing in this resort-style community, walk or bike along the Intracoastal Waterway, explore Myrtle Beach and other attractions; your options are endless. There is also a Barc Parc and the YMCA close by. The HOA fee includes a Lifestyle Director, resort-style pool and lounge area, pickleball, bocce and tennis courts, 24/7 roaming security in Grande Dunes and more, plus private membership to the Ocean Club with free parking, private beach access with chairs and umbrellas, indoor dining, and swimming pools. Other energy efficient features of this home include natural gas for the range, heating, and the water heater (tankless), and extra insulation in the attic. Ask agent for a complete list. This house is in excellent condition for its next owner, so dont wait months on new construction, come and get settled in right away. Note: Some photos in this listing have been virtually staged; no furnishings convey. Buyer is responsible for verification.
Sale Info
Listing Date: 04-26-2022
Sold Date: 06-08-2022
Aprox Days on Market:
1 month(s), 12 day(s)
Listing Sold:
3 Year(s), 2 month(s), 2 day(s) ago
Asking Price: $749,900
Selling Price: $749,900
Price Difference:
Same as list price
Agriculture / Farm
Grazing Permits Blm: ,No,
Horse: No
Grazing Permits Forest Service: ,No,
Other Structures: SecondGarage
Grazing Permits Private: ,No,
Irrigation Water Rights: ,No,
Farm Credit Service Incl: ,No,
Crops Included: ,No,
Association Fees / Info
Hoa Frequency: Monthly
Hoa Fees: 310
Hoa: 1
Hoa Includes: AssociationManagement, CommonAreas, Insurance, LegalAccounting, MaintenanceGrounds, Pools, RecreationFacilities, Security
Community Features: Beach, Clubhouse, GolfCartsOK, PrivateBeach, RecreationArea, TennisCourts, LongTermRentalAllowed, Pool
Assoc Amenities: BeachRights, Clubhouse, OwnerAllowedGolfCart, OwnerAllowedMotorcycle, PrivateMembership, PetRestrictions, Security, TennisCourts
Bathroom Info
Total Baths: 3.00
Fullbaths: 3
Bedroom Info
Beds: 3
Building Info
New Construction: No
Levels: One
Year Built: 2018
Mobile Home Remains: ,No,
Zoning: none
Style: Ranch
Construction Materials: HardiPlankType, VinylSiding
Builders Name: Pulte
Builder Model: Dunwoody Way
Buyer Compensation
Exterior Features
Spa: No
Patio and Porch Features: Patio
Window Features: StormWindows
Pool Features: Community, OutdoorPool
Foundation: Slab
Exterior Features: SprinklerIrrigation, Patio
Financial
Lease Renewal Option: ,No,
Garage / Parking
Parking Capacity: 6
Garage: Yes
Carport: No
Parking Type: Attached, Garage, ThreeCarGarage, GarageDoorOpener
Open Parking: No
Attached Garage: Yes
Garage Spaces: 3
Green / Env Info
Green Energy Efficient: Doors, Windows
Interior Features
Floor Cover: LuxuryVinylPlank, Tile
Door Features: InsulatedDoors
Fireplace: Yes
Laundry Features: WasherHookup
Furnished: Unfurnished
Interior Features: Attic, Fireplace, PermanentAtticStairs, SplitBedrooms, WindowTreatments, BedroomonMainLevel, BreakfastArea, EntranceFoyer, KitchenIsland, StainlessSteelAppliances, SolidSurfaceCounters
Appliances: Dishwasher, Disposal, Microwave, Range, Refrigerator
Lot Info
Lease Considered: ,No,
Lease Assignable: ,No,
Acres: 0.18
Lot Size: 66 x 120 x 66 x 120
Land Lease: No
Lot Description: CityLot, Rectangular
Misc
Pool Private: No
Pets Allowed: OwnerOnly, Yes
Offer Compensation
Other School Info
Property Info
County: Horry
View: No
Senior Community: Yes
Stipulation of Sale: None
Property Sub Type Additional: Detached
Property Attached: No
Security Features: SmokeDetectors, SecurityService
Disclosures: CovenantsRestrictionsDisclosure,SellerDisclosure
Rent Control: No
Construction: Resale
Room Info
Basement: ,No,
Sold Info
Sold Date: 2022-06-08T00:00:00
Sqft Info
Building Sqft: 2950
Living Area Source: PublicRecords
Sqft: 2661
Tax Info
Unit Info
Utilities / Hvac
Heating: Central, Gas
Cooling: CentralAir
Electric On Property: No
Cooling: Yes
Utilities Available: ElectricityAvailable, NaturalGasAvailable, SewerAvailable, UndergroundUtilities, WaterAvailable
Heating: Yes
Water Source: Public
Waterfront / Water
Waterfront: No
Schools
Elem: Myrtle Beach Elementary School
Middle: Myrtle Beach Middle School
High: Myrtle Beach High School
Directions
From Highway 17 Bypass, turn on 62nd Avenue North towards the YMCA and the Intracoastal Waterway (on Marina Parkway). Take the second left which is Claire Chapin Epps Drive, and then the first immediate right which is Trieste Street.Courtesy of Re/max Southern Shores-conway - Cell: 843-742-1603


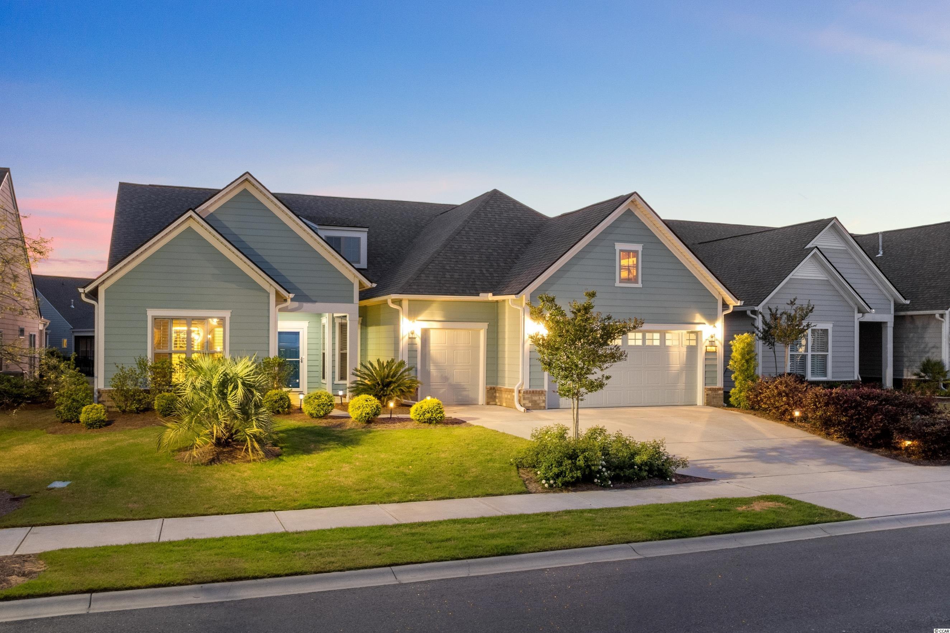
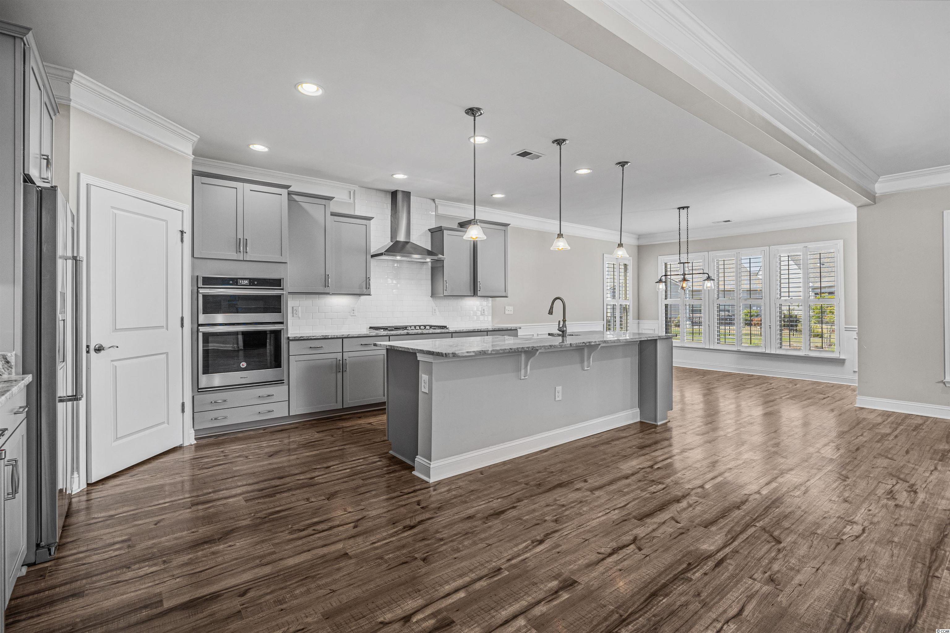
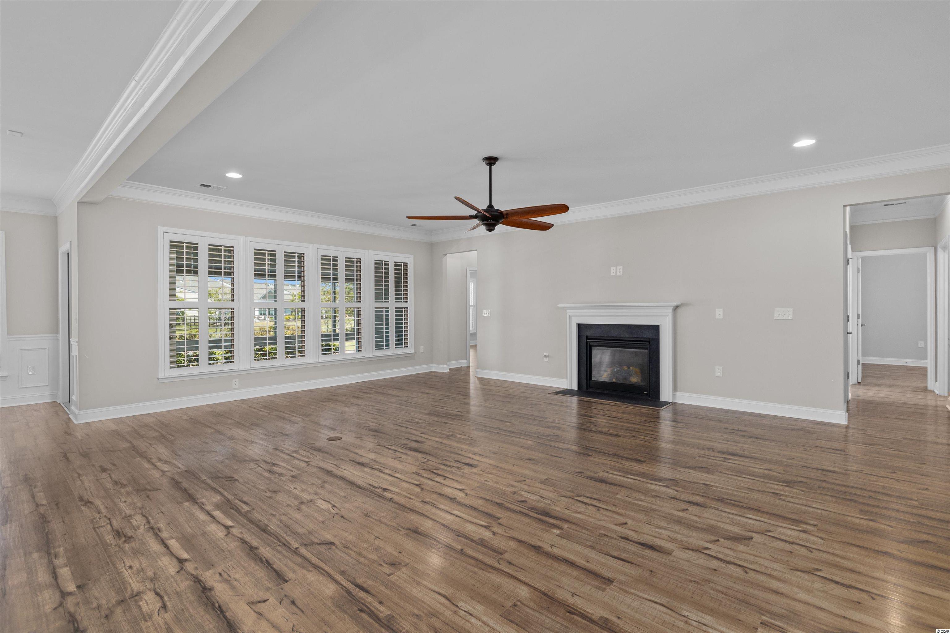
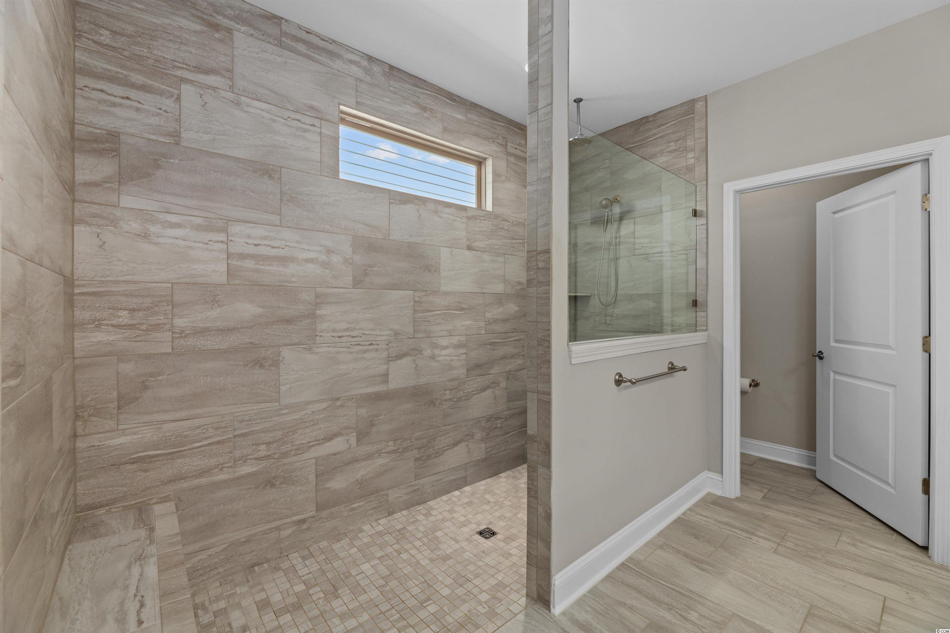
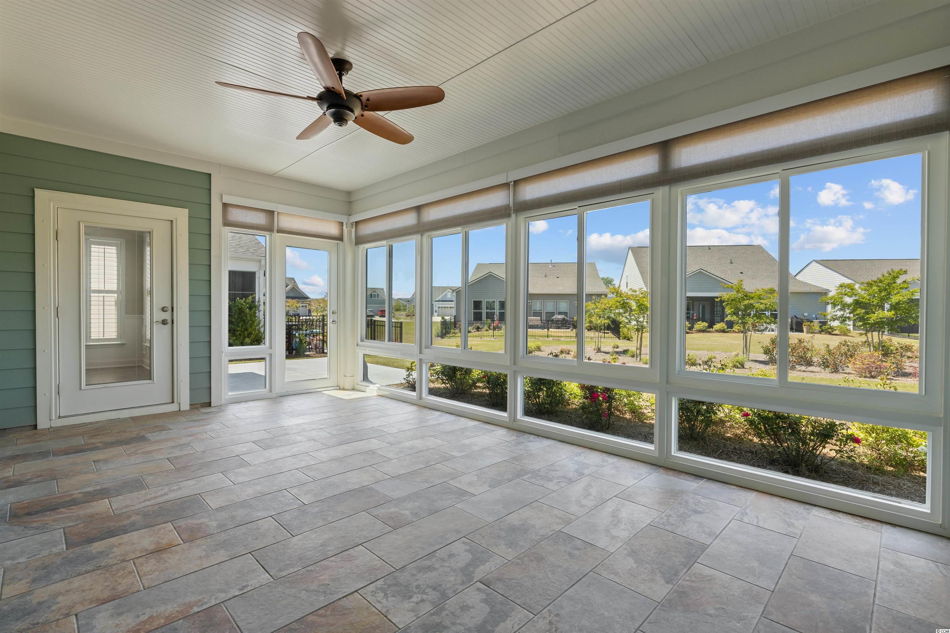
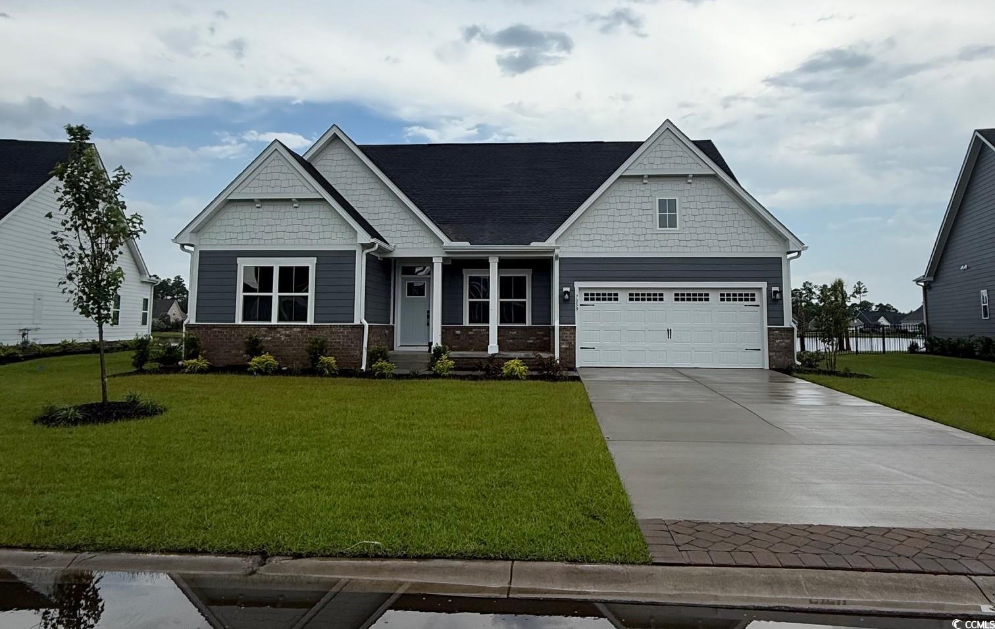
 MLS# 2518642
MLS# 2518642 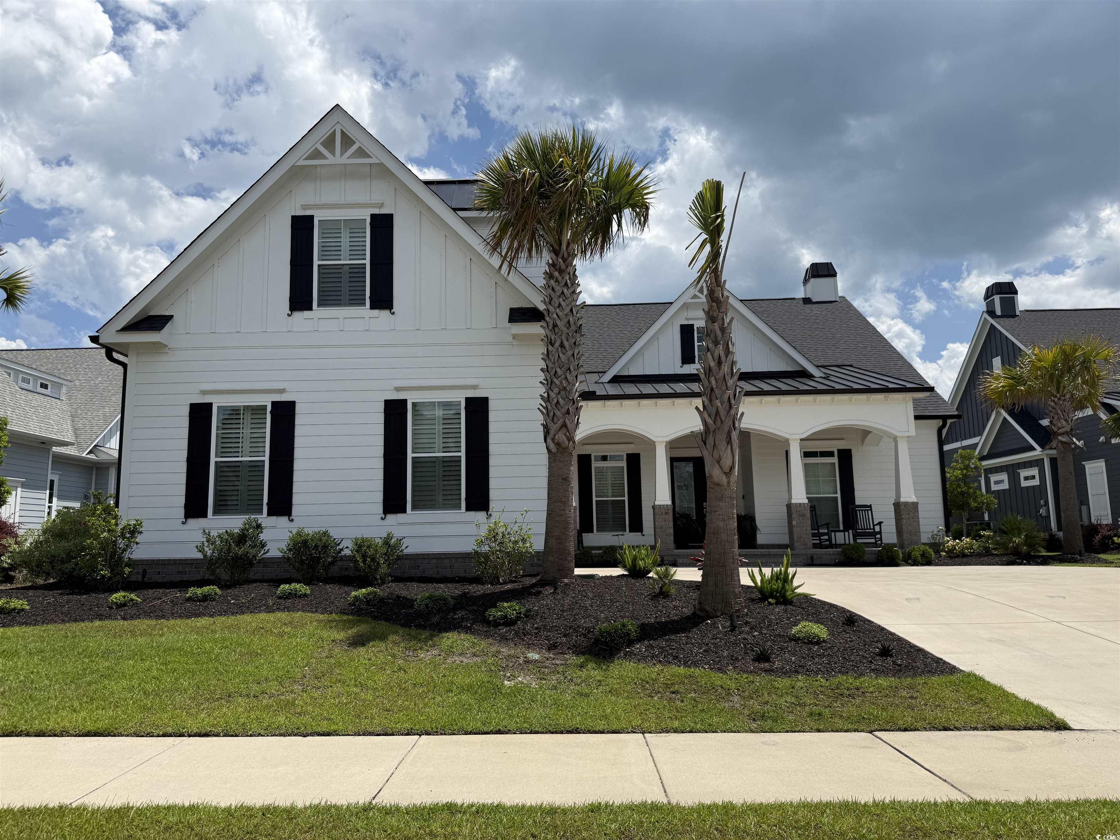
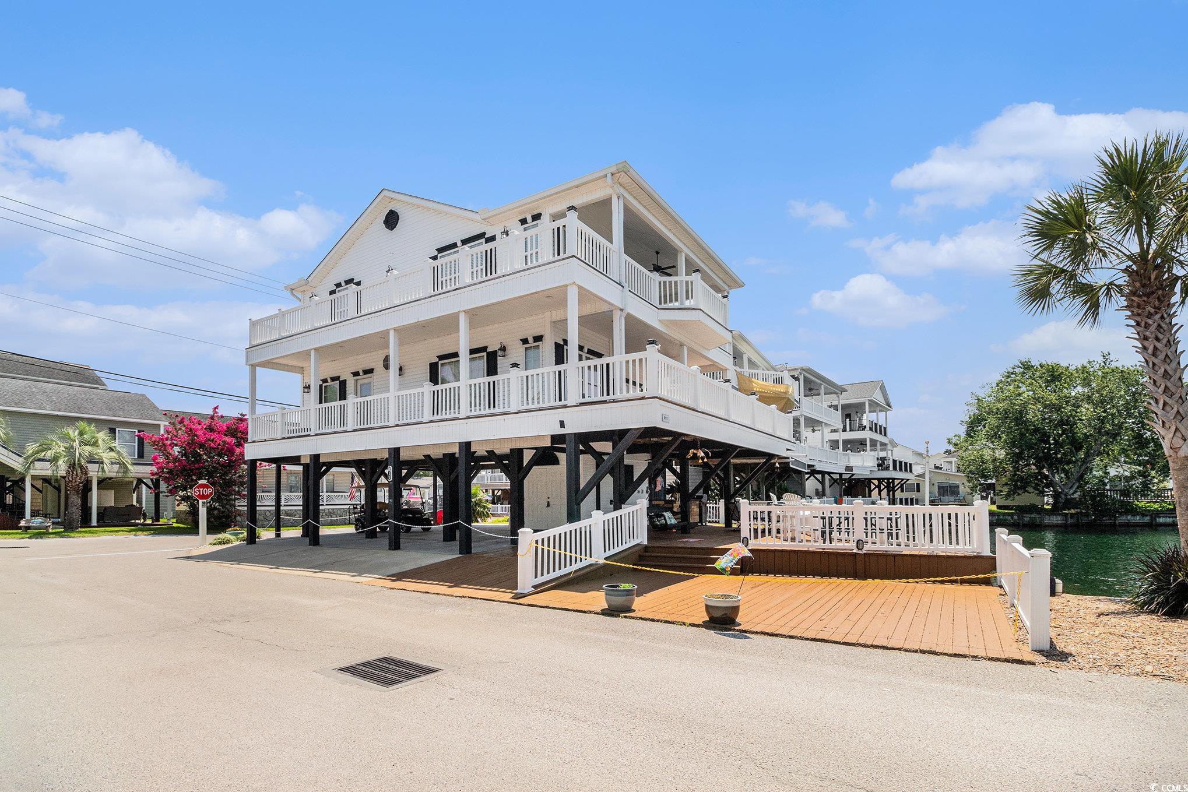
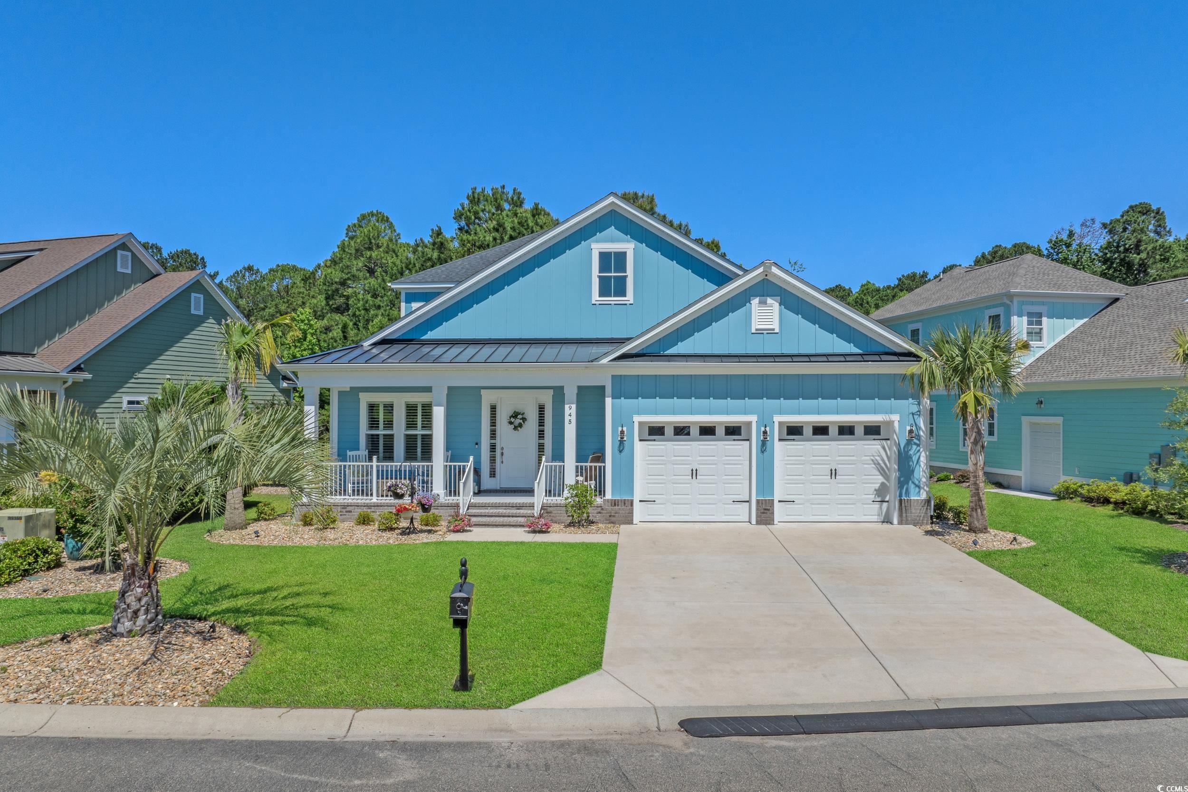
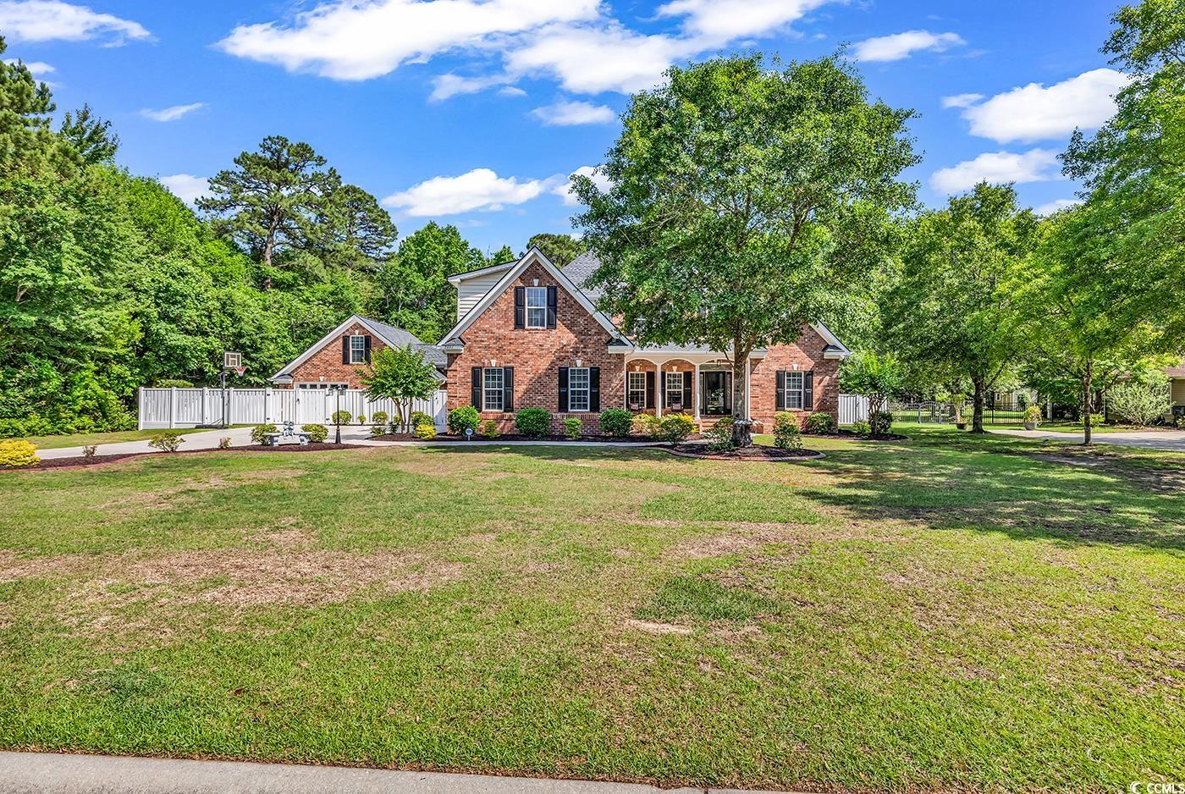
 Provided courtesy of © Copyright 2025 Coastal Carolinas Multiple Listing Service, Inc.®. Information Deemed Reliable but Not Guaranteed. © Copyright 2025 Coastal Carolinas Multiple Listing Service, Inc.® MLS. All rights reserved. Information is provided exclusively for consumers’ personal, non-commercial use, that it may not be used for any purpose other than to identify prospective properties consumers may be interested in purchasing.
Images related to data from the MLS is the sole property of the MLS and not the responsibility of the owner of this website. MLS IDX data last updated on 08-09-2025 11:49 PM EST.
Any images related to data from the MLS is the sole property of the MLS and not the responsibility of the owner of this website.
Provided courtesy of © Copyright 2025 Coastal Carolinas Multiple Listing Service, Inc.®. Information Deemed Reliable but Not Guaranteed. © Copyright 2025 Coastal Carolinas Multiple Listing Service, Inc.® MLS. All rights reserved. Information is provided exclusively for consumers’ personal, non-commercial use, that it may not be used for any purpose other than to identify prospective properties consumers may be interested in purchasing.
Images related to data from the MLS is the sole property of the MLS and not the responsibility of the owner of this website. MLS IDX data last updated on 08-09-2025 11:49 PM EST.
Any images related to data from the MLS is the sole property of the MLS and not the responsibility of the owner of this website.