Myrtle Beach, SC 29577
- 3Beds
- 2Full Baths
- 1Half Baths
- 1,900SqFt
- 2004Year Built
- 0.00Acres
- MLS# 1807451
- Residential
- Detached
- Sold
- Approx Time on Market1 month, 14 days
- AreaMyrtle Beach Area--Carolina Forest
- CountyHorry
- Subdivision Carolina Forest - Bellegrove Oaks
Overview
This 3-bed, 2.5-bath home is located on a large corner lot in Bellegrove and has plenty of room for the whole family. The open floor plans spacious feel is accentuated by the high ceiling and large windows, which allow the space to fill with natural light. Theres a fireplace in the living room and the kitchen is home to shining stainless appliances and a tile backsplash. Adjacent to the kitchens breakfast area is the Carolina Room, which overlooks the shady backyard, and the Formal Dining room is next to the living area at the front of the home. The master bedroom has its own attached en suite bath, and there are two more bedrooms downstairs that share another full bath across the hall. Upstairs is a large bonus room over the garage complete with its own half-bath, perfect for use as another bedroom, a media room, an office space, or a man-cave. Bellegrove is located at the end of River Oaks Drive where it intersects with International Drive, so youre just a short car ride from all of the dining, shopping, and entertainment opportunities that Myrtle Beach has to offer. If youre looking for a bright, open home with room for the whole family, come see this gem for yourself! Book a showing now!
Sale Info
Listing Date: 04-06-2018
Sold Date: 05-21-2018
Aprox Days on Market:
1 month(s), 14 day(s)
Listing Sold:
7 Year(s), 2 month(s), 19 day(s) ago
Asking Price: $204,900
Selling Price: $202,000
Price Difference:
Reduced By $2,900
Agriculture / Farm
Grazing Permits Blm: ,No,
Horse: No
Grazing Permits Forest Service: ,No,
Grazing Permits Private: ,No,
Irrigation Water Rights: ,No,
Farm Credit Service Incl: ,No,
Crops Included: ,No,
Association Fees / Info
Hoa Frequency: Monthly
Hoa Fees: 70
Hoa: 1
Community Features: Pool
Assoc Amenities: Pool
Bathroom Info
Total Baths: 3.00
Halfbaths: 1
Fullbaths: 2
Bedroom Info
Beds: 3
Building Info
New Construction: No
Levels: OneandOneHalf
Year Built: 2004
Mobile Home Remains: ,No,
Zoning: Res
Style: Traditional
Buyer Compensation
Exterior Features
Spa: No
Patio and Porch Features: Patio
Pool Features: Community, OutdoorPool
Foundation: Slab
Exterior Features: Patio
Financial
Lease Renewal Option: ,No,
Garage / Parking
Parking Capacity: 4
Garage: Yes
Carport: No
Parking Type: Attached, Garage, TwoCarGarage
Open Parking: No
Attached Garage: Yes
Garage Spaces: 2
Green / Env Info
Interior Features
Floor Cover: Carpet, Laminate, Tile
Fireplace: Yes
Laundry Features: WasherHookup
Interior Features: Fireplace, BreakfastBar, BedroomonMainLevel, StainlessSteelAppliances
Appliances: Microwave, Range, RangeHood
Lot Info
Lease Considered: ,No,
Lease Assignable: ,No,
Acres: 0.00
Lot Size: 69x87x39x44x112
Land Lease: No
Lot Description: CornerLot, IrregularLot, OutsideCityLimits
Misc
Pool Private: No
Offer Compensation
Other School Info
Property Info
County: Horry
View: No
Senior Community: No
Stipulation of Sale: None
Property Sub Type Additional: Detached
Property Attached: No
Disclosures: CovenantsRestrictionsDisclosure,SellerDisclosure
Rent Control: No
Construction: Resale
Room Info
Basement: ,No,
Sold Info
Sold Date: 2018-05-21T00:00:00
Sqft Info
Building Sqft: 2400
Sqft: 1900
Tax Info
Tax Legal Description: Lot 44
Unit Info
Utilities / Hvac
Heating: Central, Electric
Cooling: CentralAir
Electric On Property: No
Cooling: Yes
Utilities Available: CableAvailable, ElectricityAvailable, PhoneAvailable, SewerAvailable, UndergroundUtilities, WaterAvailable
Heating: Yes
Water Source: Public
Waterfront / Water
Waterfront: No
Directions
Start out going northwest on Waccamaw Blvd toward River Oaks Dr. Turn right onto River Oaks Dr. Turn left onto Bellegrove Dr. Take the 1st left onto Oakhurst Dr. 601 Oakhurst Dr, Myrtle Beach, SC 29579-5224, 601 OAKHURST DR is on the left.Courtesy of Sloan Realty Group - Fax Phone: 843-213-1346


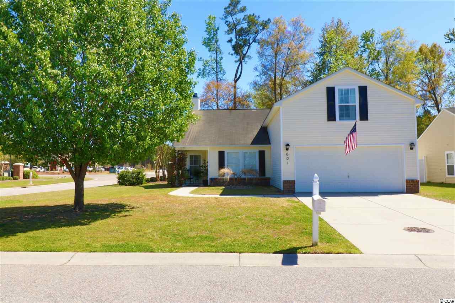
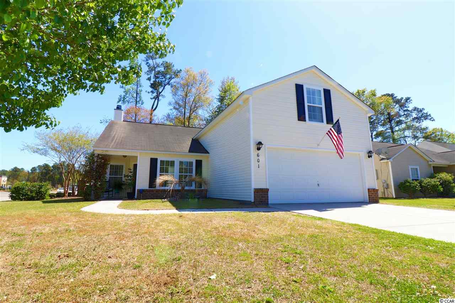
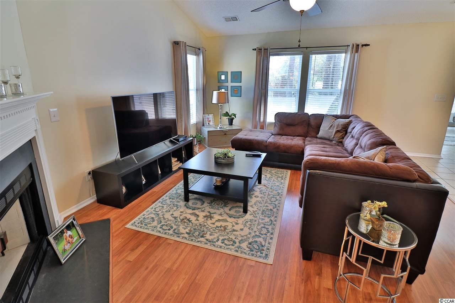
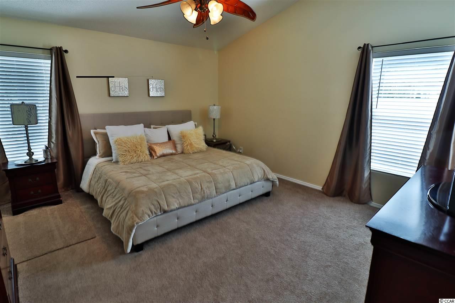
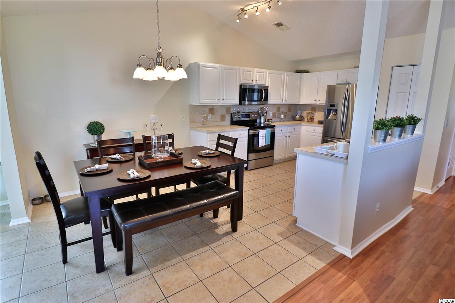
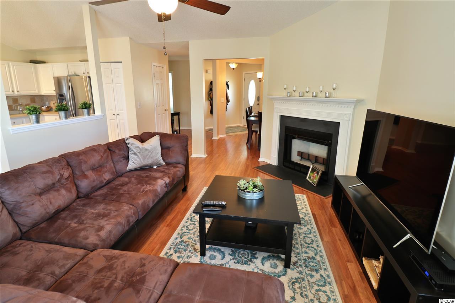
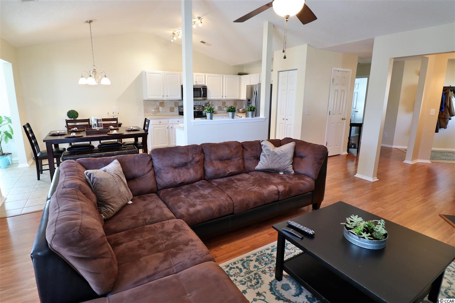
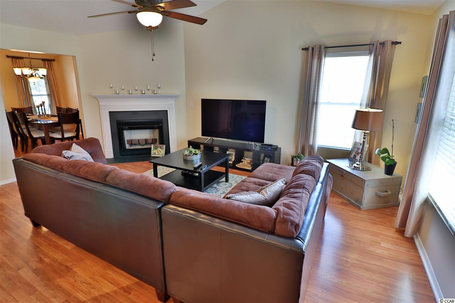
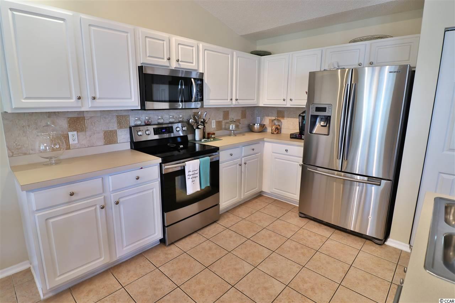
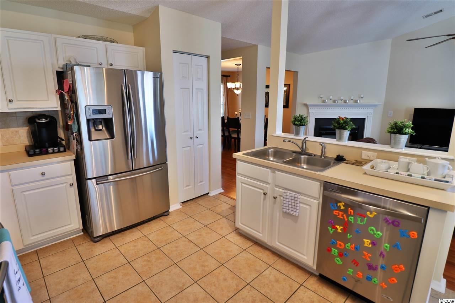
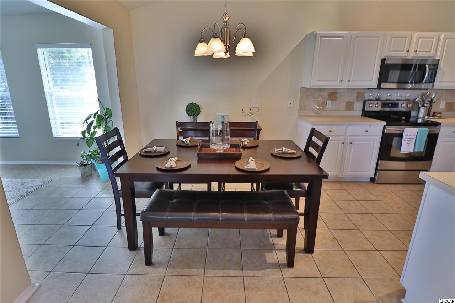
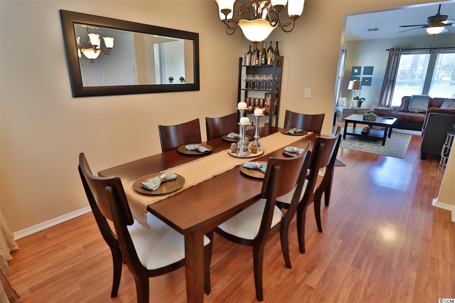
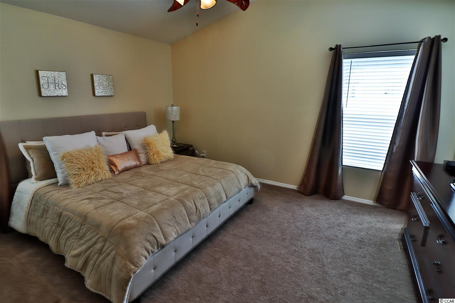
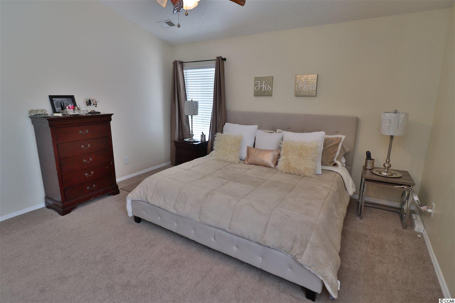
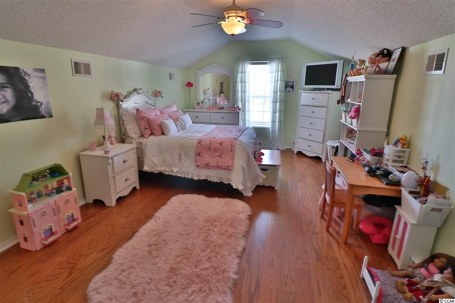
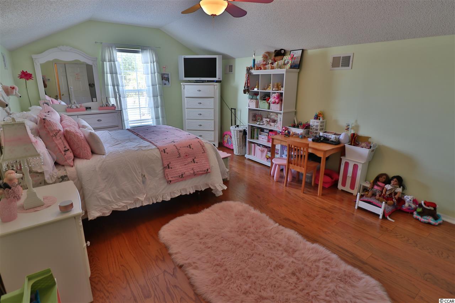
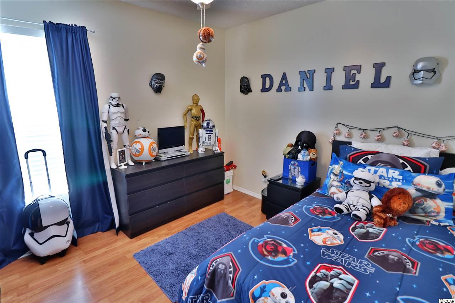
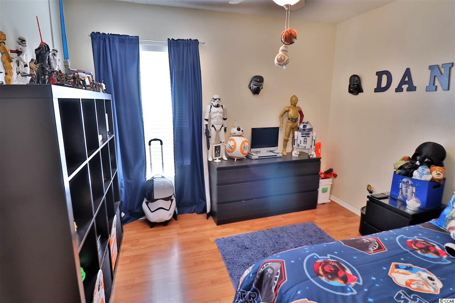
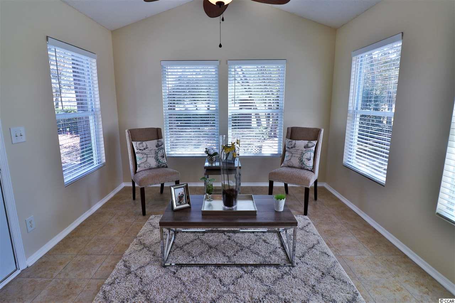
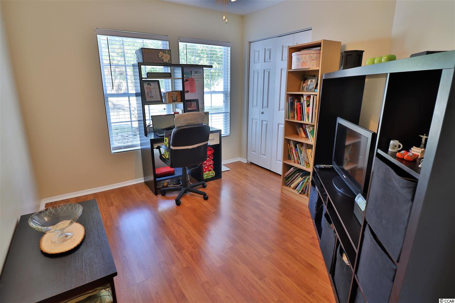
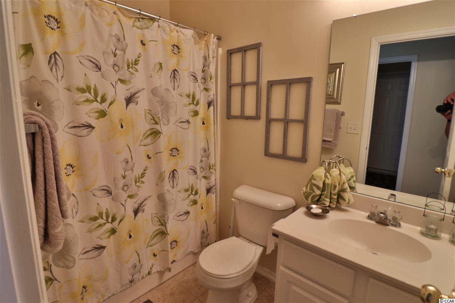
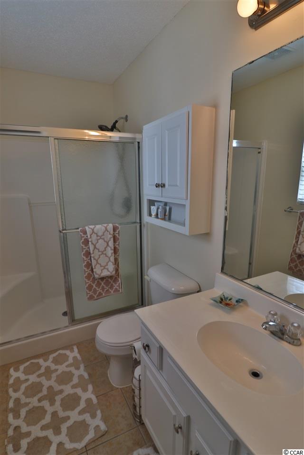
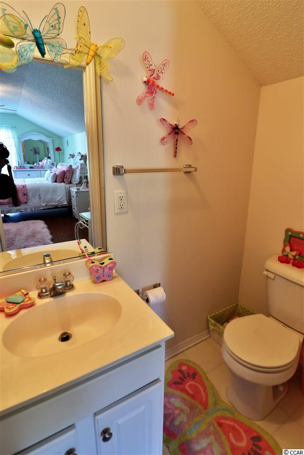
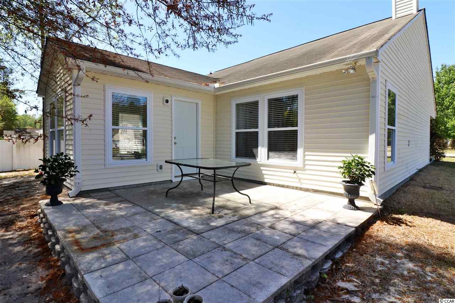
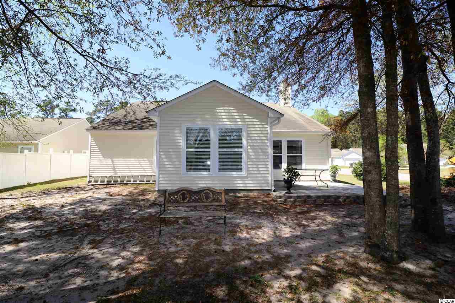
 MLS# 921691
MLS# 921691 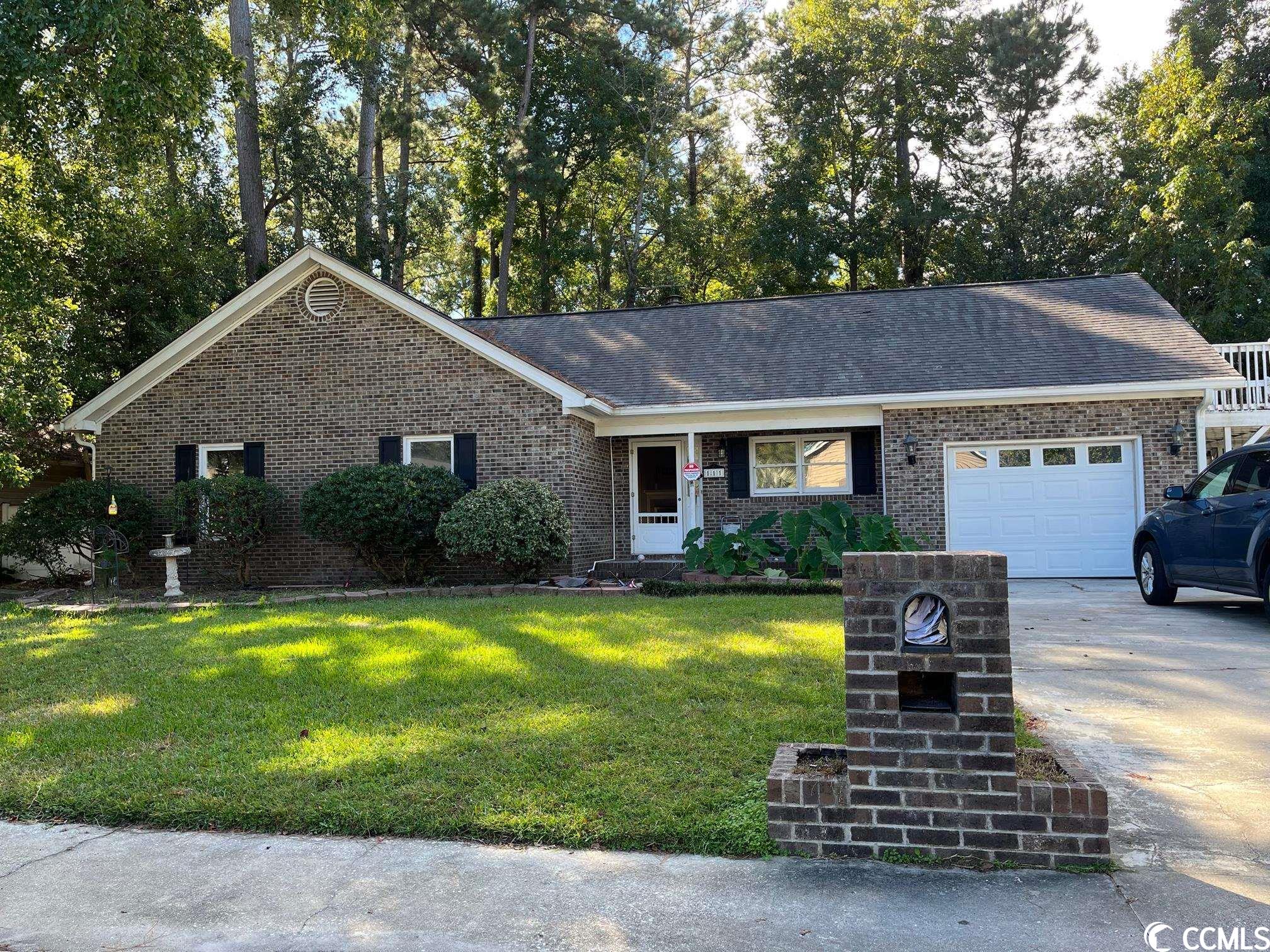
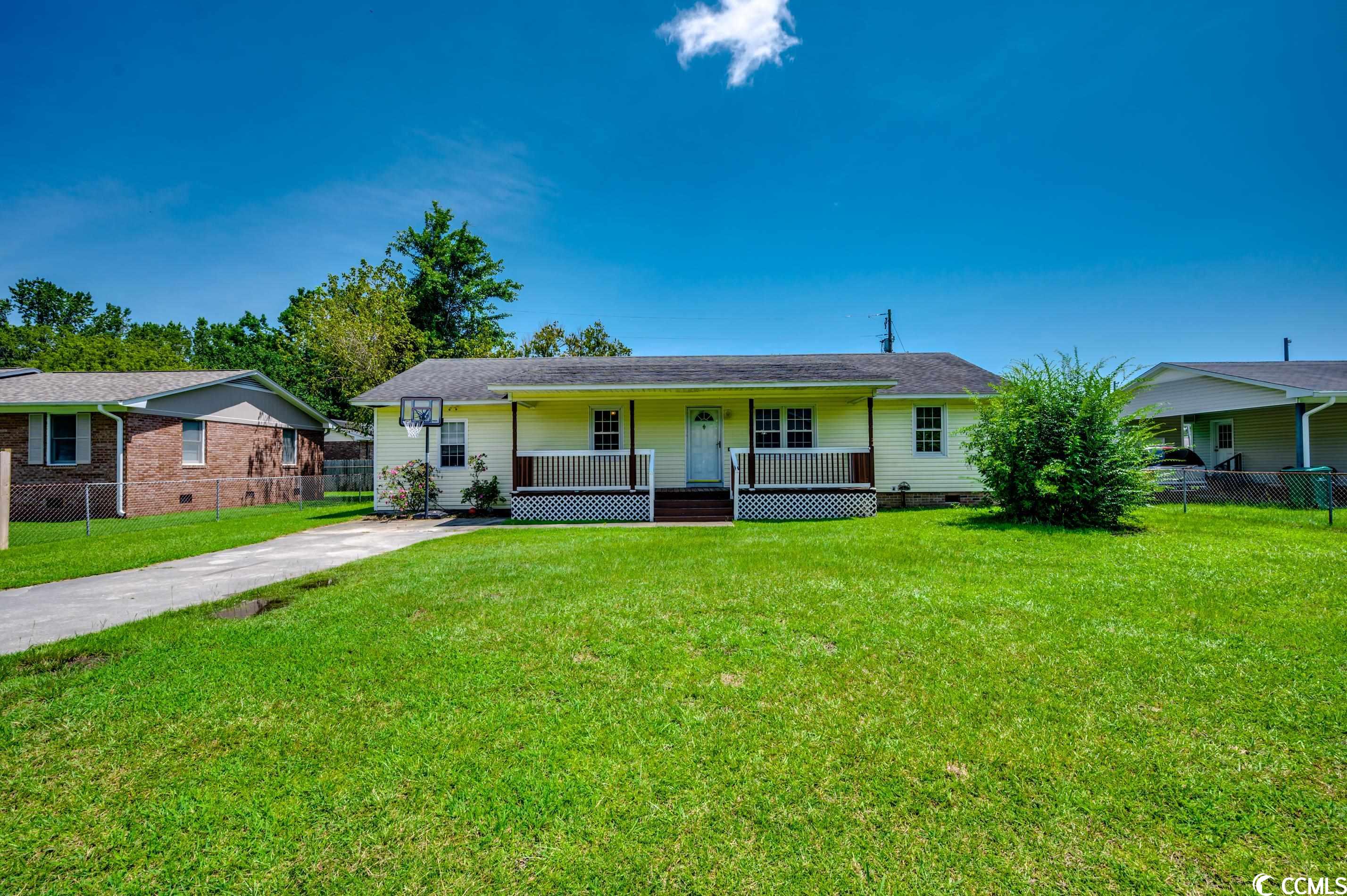
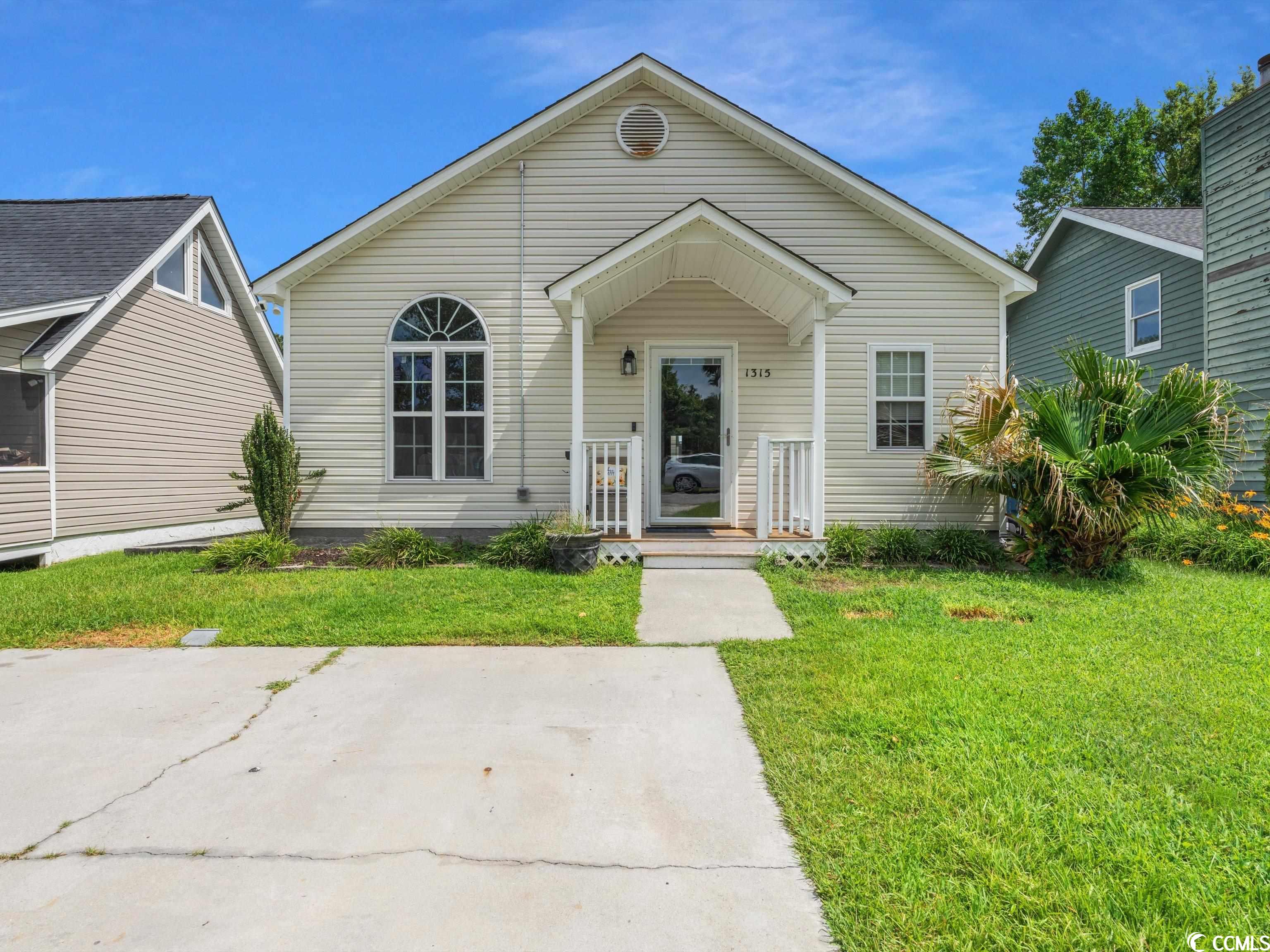
 Provided courtesy of © Copyright 2025 Coastal Carolinas Multiple Listing Service, Inc.®. Information Deemed Reliable but Not Guaranteed. © Copyright 2025 Coastal Carolinas Multiple Listing Service, Inc.® MLS. All rights reserved. Information is provided exclusively for consumers’ personal, non-commercial use, that it may not be used for any purpose other than to identify prospective properties consumers may be interested in purchasing.
Images related to data from the MLS is the sole property of the MLS and not the responsibility of the owner of this website. MLS IDX data last updated on 08-08-2025 11:50 PM EST.
Any images related to data from the MLS is the sole property of the MLS and not the responsibility of the owner of this website.
Provided courtesy of © Copyright 2025 Coastal Carolinas Multiple Listing Service, Inc.®. Information Deemed Reliable but Not Guaranteed. © Copyright 2025 Coastal Carolinas Multiple Listing Service, Inc.® MLS. All rights reserved. Information is provided exclusively for consumers’ personal, non-commercial use, that it may not be used for any purpose other than to identify prospective properties consumers may be interested in purchasing.
Images related to data from the MLS is the sole property of the MLS and not the responsibility of the owner of this website. MLS IDX data last updated on 08-08-2025 11:50 PM EST.
Any images related to data from the MLS is the sole property of the MLS and not the responsibility of the owner of this website.