Myrtle Beach, SC 29577
- 2Beds
- 2Full Baths
- N/AHalf Baths
- 1,520SqFt
- 2023Year Built
- 0.12Acres
- MLS# 2322000
- Residential
- SemiDetached
- Sold
- Approx Time on Market4 months, 10 days
- AreaMyrtle Beach Area--79th Ave N To Dunes Cove
- CountyHorry
- Subdivision Grande Dunes - Del Webb
Overview
Discover the epitome of modern living in this exquisite villa nestled within the 55+, natural gas community of Del Webb at Grande Dunes. This meticulously designed home boasts 2 bedrooms, 2 bathrooms, and a versatile study/flex. Upon entry, be greeted by a private entrance adorned with a covered porch, setting the tone for the elegance that lies within. Inside, the open floorplan seamlessly connects the kitchen, adjoining dining area, and spacious great room, creating an inviting ambiance perfect for entertaining. The kitchen, a culinary enthusiast's dream, features upgraded cabinets with soft close doors/drawers, stainless steel appliances, and upgraded quartz countertops. Impeccable brushed nickel finishes grace every corner, enhancing the home's modern aesthetic. The master suite is a sanctuary of comfort, offering a large tiled walk-in shower with a convenient bench, upgraded cabinets with double vanities, linen closet, and an expansive walk-in closet. The second bedroom, thoughtfully positioned next to a full bath, offers views of the front of the home. This home is adorned with numerous additional upgrades, including luxury vinyl plank flooring throughout with upgraded tile in the bathrooms and laundry area. Enjoy the added convenience of blinds, ceiling fans, recessed LED lighting in the kitchen and great room, and finished 2-car garage with epoxied floor and pull down stairs to attic. Step outside onto the screened lanai, with added privacy shade, and enjoy a perfect retreat to unwind and soak in the serene surroundings. Additionally, indulge in outdoor culinary adventures on the grilling patio, ideal for hosting gatherings with friends and family. Beyond the confines of this luxurious villa, Del Webb offers an unparalleled lifestyle experience. Dive into a world of amenities, including indoor and outdoor pools, a state-of-the-art fitness center, tennis and pickleball courts, bocce ball, and inviting fire pits. Relax in the cabanas by the pool, or take a leisurely stroll along the scenic walking paths that meander along the water's edge. Further enhancing the Del Webb experience is the full-time activities director who curates a vibrant monthly calendar filled with events and activities. Owners gain exclusive access to the Grande Dunes Ocean Club, featuring an additional pool and private beach access, making every day a vacation. Don't miss the opportunity to make this Grande Dunes villa your homea harmonious blend of luxurious living and an active, amenity-rich lifestyle awaits.
Sale Info
Listing Date: 10-30-2023
Sold Date: 03-12-2024
Aprox Days on Market:
4 month(s), 10 day(s)
Listing Sold:
1 Year(s), 6 month(s), 22 day(s) ago
Asking Price: $439,900
Selling Price: $420,000
Price Difference:
Reduced By $20,000
Agriculture / Farm
Grazing Permits Blm: ,No,
Horse: No
Grazing Permits Forest Service: ,No,
Grazing Permits Private: ,No,
Irrigation Water Rights: ,No,
Farm Credit Service Incl: ,No,
Crops Included: ,No,
Association Fees / Info
Hoa Frequency: Monthly
Hoa Fees: 414
Hoa: 1
Hoa Includes: AssociationManagement, MaintenanceGrounds, RecreationFacilities
Community Features: Clubhouse, GolfCartsOk, RecreationArea, TennisCourts, LongTermRentalAllowed, Pool
Assoc Amenities: Clubhouse, OwnerAllowedGolfCart, OwnerAllowedMotorcycle, PetRestrictions, Security, TennisCourts
Bathroom Info
Total Baths: 2.00
Fullbaths: 2
Bedroom Info
Beds: 2
Building Info
New Construction: No
Levels: One
Year Built: 2023
Mobile Home Remains: ,No,
Zoning: RES
Construction Materials: HardiplankType
Builders Name: Pulte
Builder Model: Cressida
Buyer Compensation
Exterior Features
Spa: No
Patio and Porch Features: FrontPorch, Patio, Porch, Screened
Pool Features: Community, Indoor, OutdoorPool
Foundation: Slab
Exterior Features: SprinklerIrrigation, Patio
Financial
Lease Renewal Option: ,No,
Garage / Parking
Parking Capacity: 4
Garage: Yes
Carport: No
Parking Type: Attached, Garage, TwoCarGarage, GarageDoorOpener
Open Parking: No
Attached Garage: Yes
Garage Spaces: 2
Green / Env Info
Interior Features
Floor Cover: LuxuryVinyl, LuxuryVinylPlank
Fireplace: No
Laundry Features: WasherHookup
Furnished: Unfurnished
Interior Features: Attic, HandicapAccess, PermanentAtticStairs, SplitBedrooms, BedroomOnMainLevel, StainlessSteelAppliances, SolidSurfaceCounters
Appliances: Dishwasher, Disposal, Microwave, Refrigerator, RangeHood, Dryer, Washer
Lot Info
Lease Considered: ,No,
Lease Assignable: ,No,
Acres: 0.12
Land Lease: No
Lot Description: CityLot
Misc
Pool Private: No
Pets Allowed: OwnerOnly, Yes
Offer Compensation
Other School Info
Property Info
County: Horry
View: No
Senior Community: Yes
Stipulation of Sale: None
Property Attached: No
Security Features: SmokeDetectors, SecurityService
Rent Control: No
Construction: Resale
Room Info
Basement: ,No,
Sold Info
Sold Date: 2024-03-12T00:00:00
Sqft Info
Building Sqft: 1649
Living Area Source: Estimated
Sqft: 1520
Tax Info
Unit Info
Utilities / Hvac
Heating: Central, Electric
Cooling: CentralAir
Electric On Property: No
Cooling: Yes
Utilities Available: CableAvailable, ElectricityAvailable, NaturalGasAvailable, PhoneAvailable, SewerAvailable, UndergroundUtilities, WaterAvailable
Heating: Yes
Water Source: Public
Waterfront / Water
Waterfront: No
Schools
Elem: Myrtle Beach Elementary School
Middle: Myrtle Beach Middle School
High: Myrtle Beach High School
Directions
Heading North on Hwy. 17 bypass, turn left onto 62nd Ave. North. heading South on Hwy. 17 bypass, turn right onto 62nd Ave. North. Turn Left onto Claire Chapin Epps Dr. then left onto Fontane Way. Turn right onto Tramonto St. and then right onto Cremona Dr.Courtesy of Living South Realty


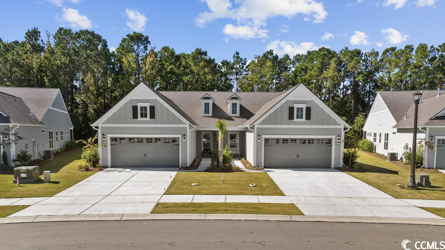
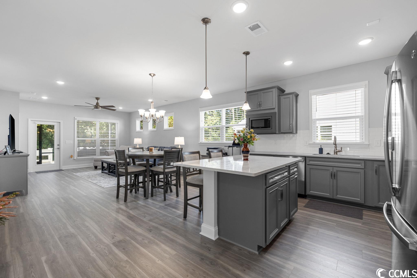
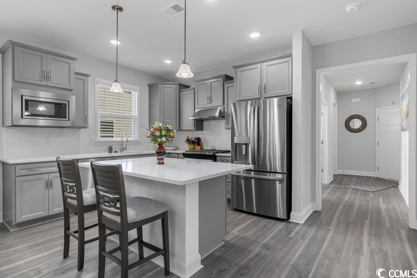
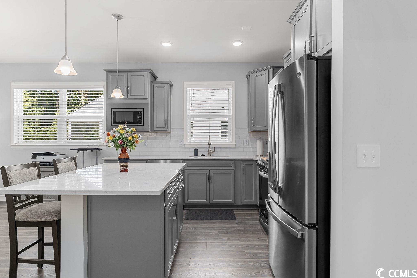
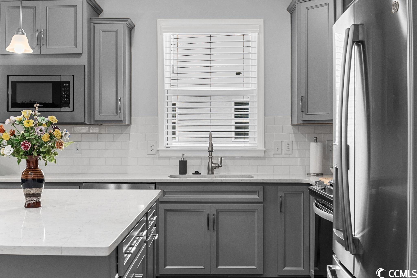
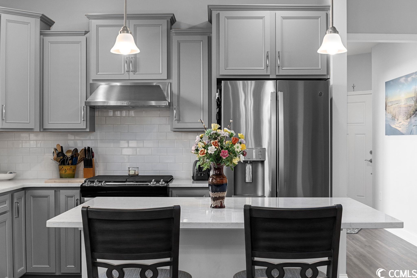
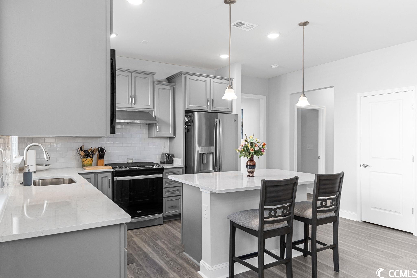
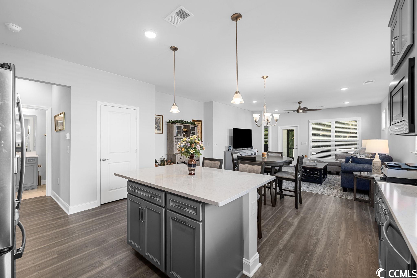
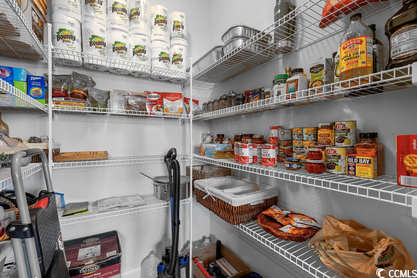
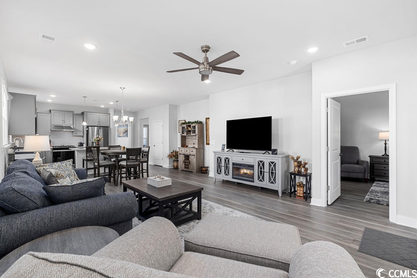
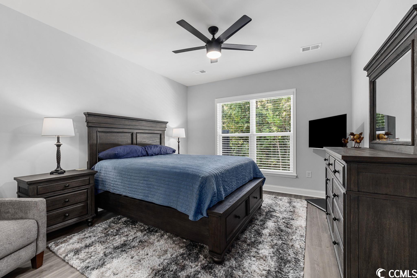

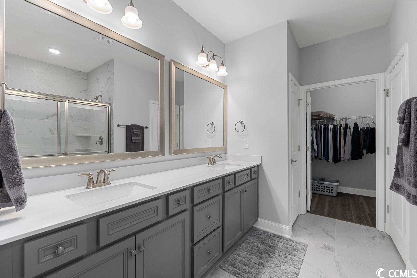
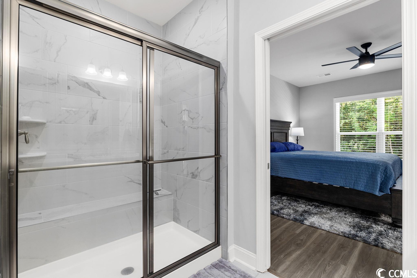
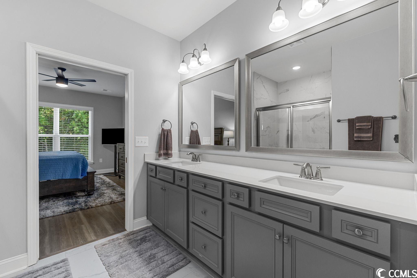
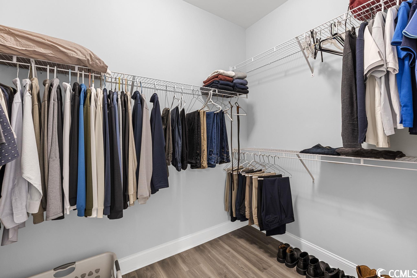
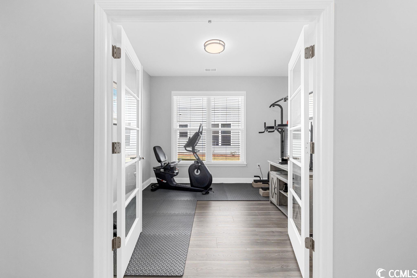
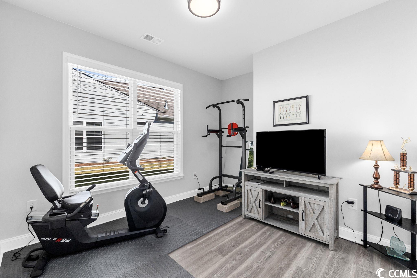
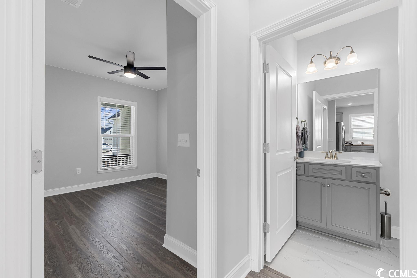
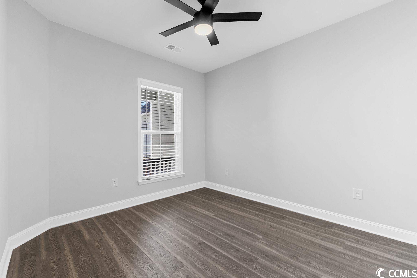
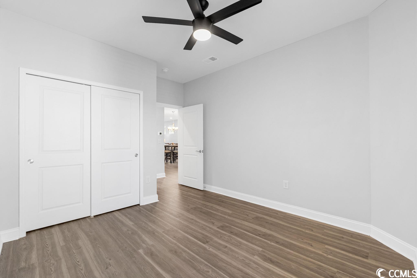
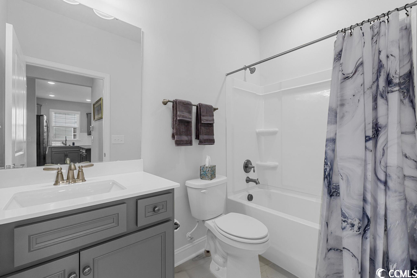
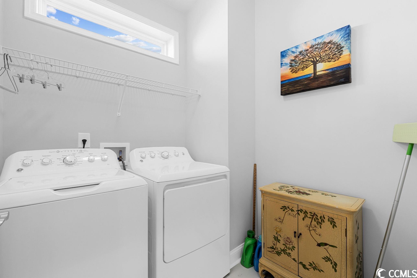
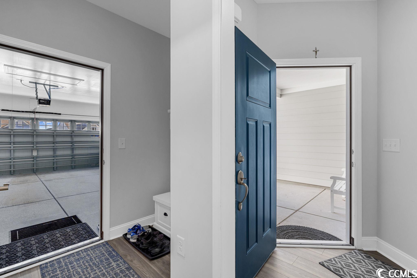
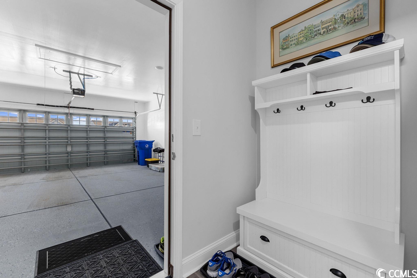
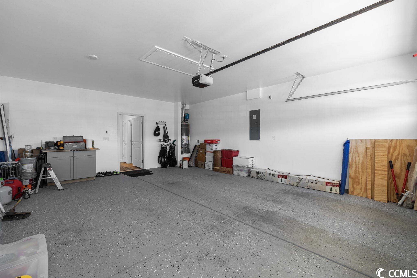
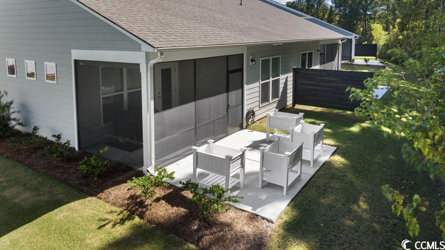
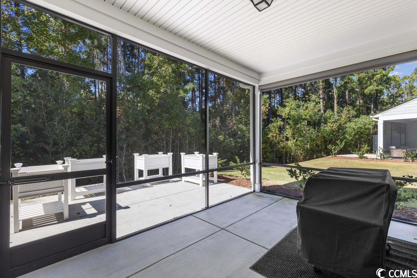
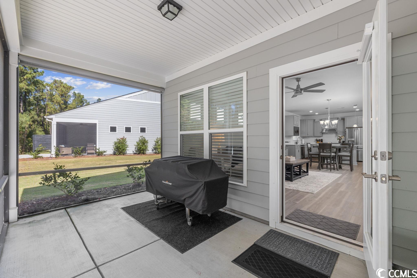

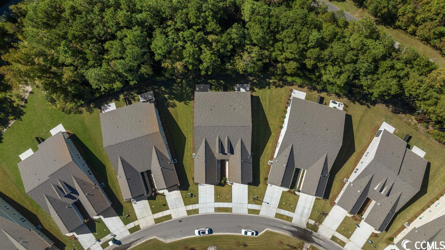
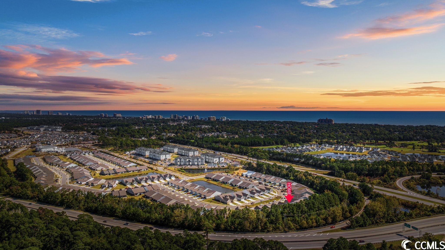
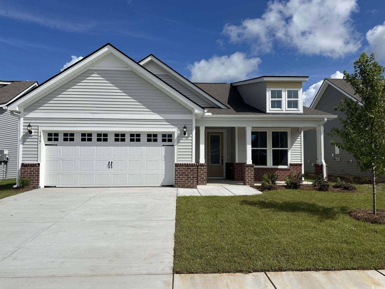
 MLS# 2517237
MLS# 2517237 
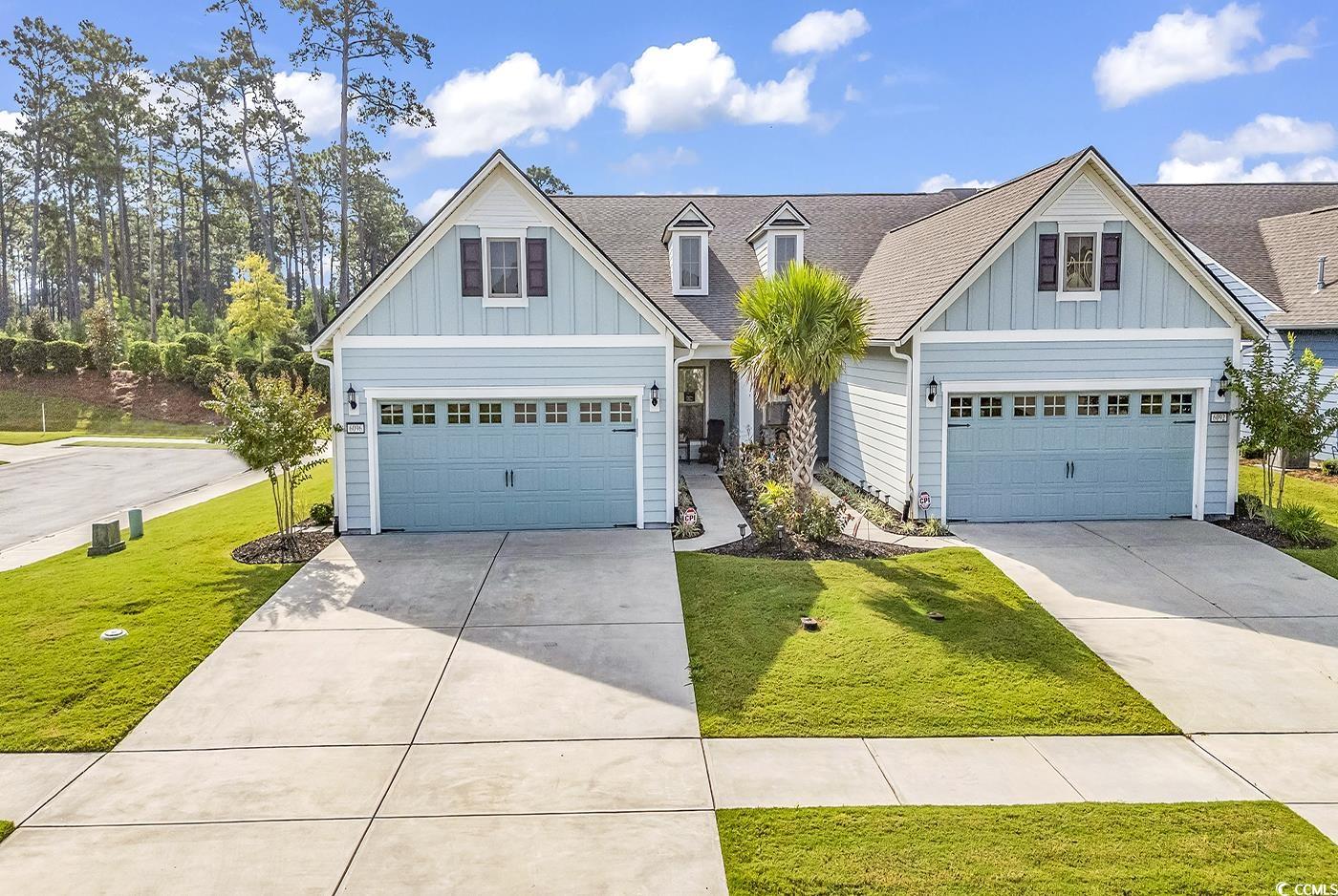
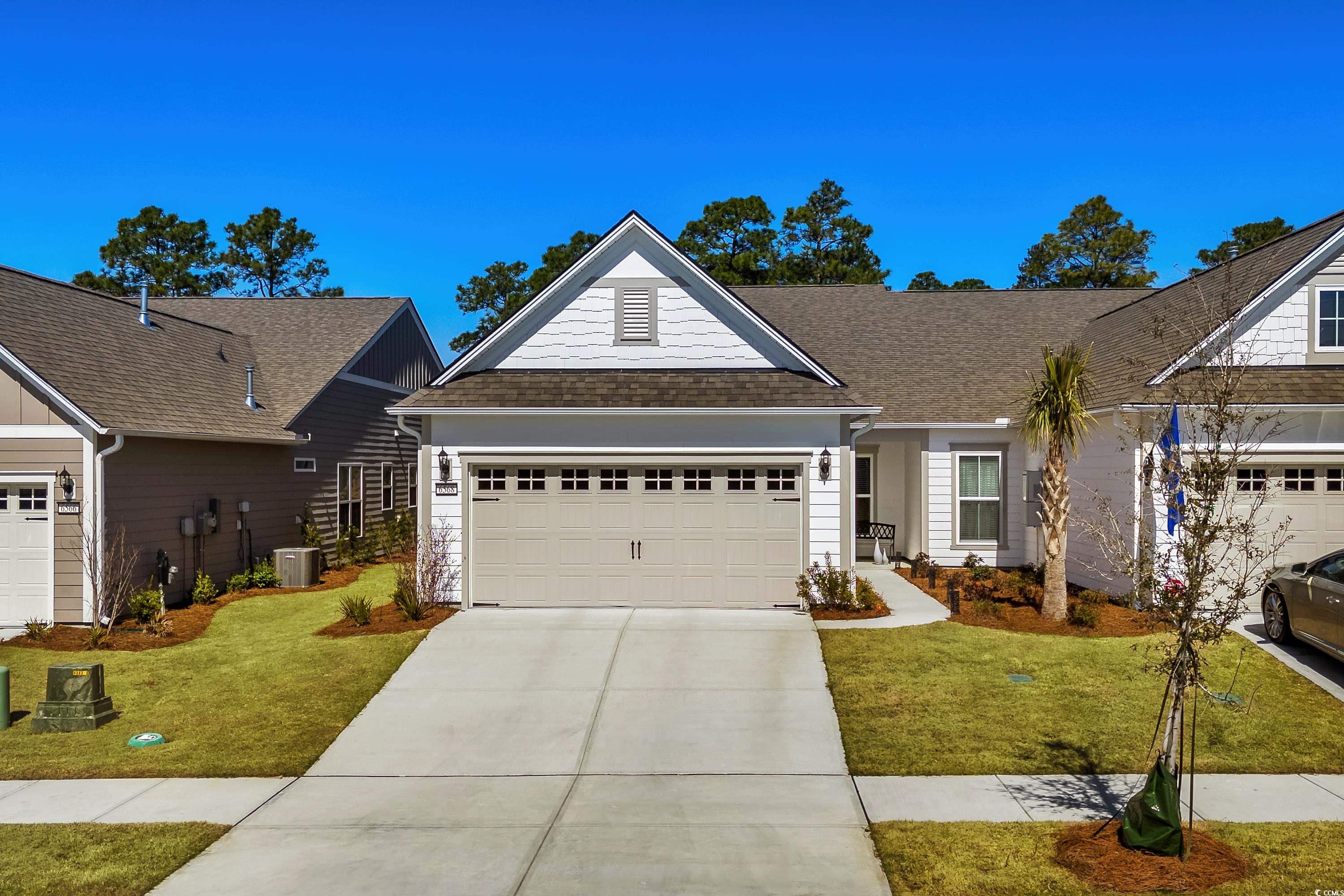
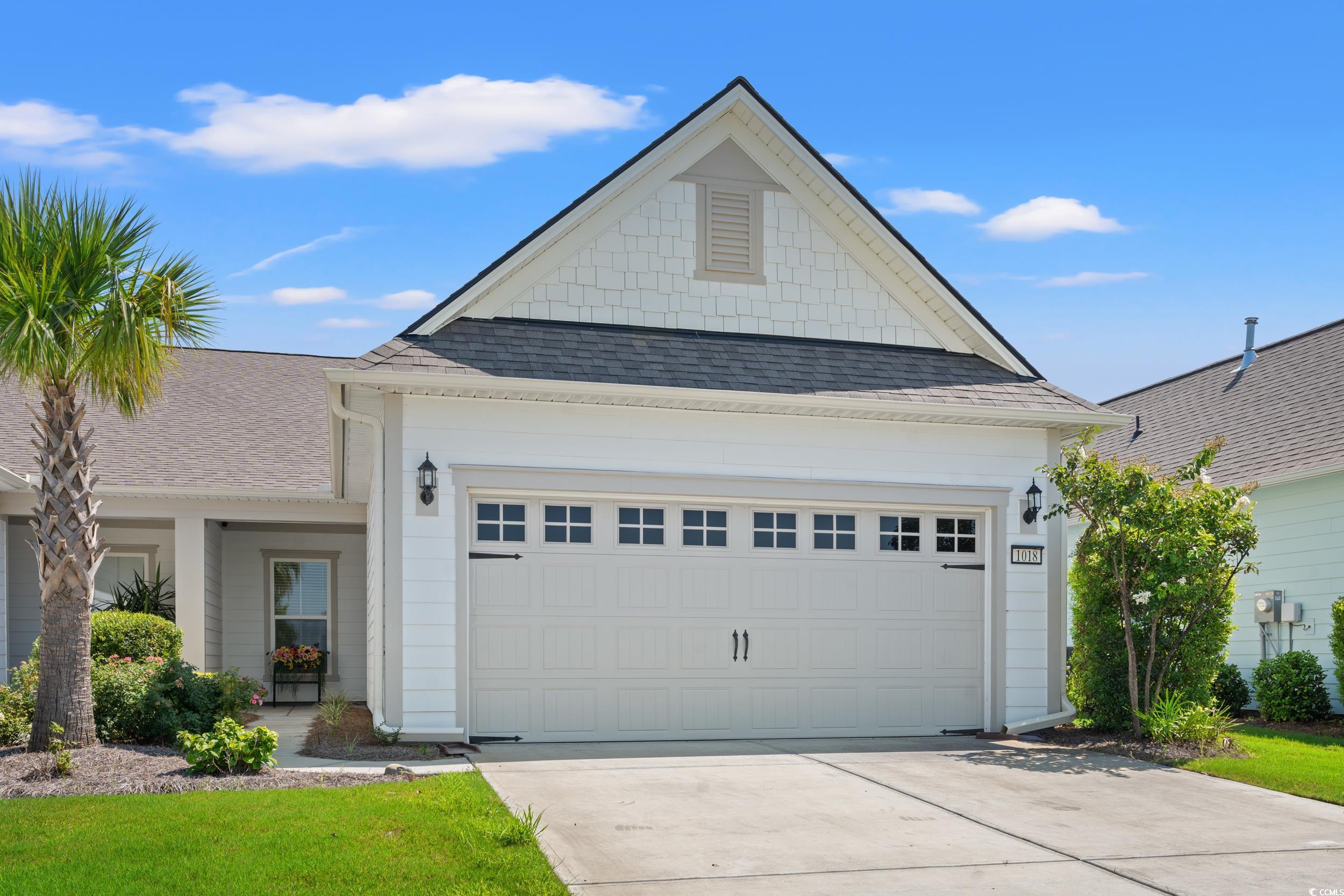
 Provided courtesy of © Copyright 2025 Coastal Carolinas Multiple Listing Service, Inc.®. Information Deemed Reliable but Not Guaranteed. © Copyright 2025 Coastal Carolinas Multiple Listing Service, Inc.® MLS. All rights reserved. Information is provided exclusively for consumers’ personal, non-commercial use, that it may not be used for any purpose other than to identify prospective properties consumers may be interested in purchasing.
Images related to data from the MLS is the sole property of the MLS and not the responsibility of the owner of this website. MLS IDX data last updated on 10-04-2025 10:19 PM EST.
Any images related to data from the MLS is the sole property of the MLS and not the responsibility of the owner of this website.
Provided courtesy of © Copyright 2025 Coastal Carolinas Multiple Listing Service, Inc.®. Information Deemed Reliable but Not Guaranteed. © Copyright 2025 Coastal Carolinas Multiple Listing Service, Inc.® MLS. All rights reserved. Information is provided exclusively for consumers’ personal, non-commercial use, that it may not be used for any purpose other than to identify prospective properties consumers may be interested in purchasing.
Images related to data from the MLS is the sole property of the MLS and not the responsibility of the owner of this website. MLS IDX data last updated on 10-04-2025 10:19 PM EST.
Any images related to data from the MLS is the sole property of the MLS and not the responsibility of the owner of this website.