Myrtle Beach, SC 29577
- 3Beds
- 2Full Baths
- 1Half Baths
- 2,690SqFt
- 1966Year Built
- 0.49Acres
- MLS# 2321761
- Residential
- Detached
- Sold
- Approx Time on Market20 days
- AreaMyrtle Beach Area--48th Ave N To 79th Ave N
- CountyHorry
- Subdivision Pine Lakes
Overview
Welcome to this charming 3-bedroom, 2.5-bath home nestled in the picturesque Pine Lakes neighborhood. Situated on a prime location, this home offers a serene view of the 3rd Fairway of the Pine Lakes Country Club, affectionately known as ""The Grandaddy,"" right from the backyard. As you approach the house, you'll be greeted by the timeless appeal of a classic brick exterior, complemented by mature landscaping that adds a touch of natural beauty to the property. This home exudes a warm and inviting atmosphere, perfect for families and those who appreciate classic elegance. Upon entering, you'll be captivated by the large, updated kitchen that is sure to be a chef's delight. Appliances include a Sub-Zero refrigerator, a cooktop, microwave, dishwasher and double ovens. The solid surface countertops offer ample space for meal preparation, and a breakfast bar provides a cozy spot for quick bites. An informal dining area and pantry complete this exceptional kitchen space. The family room is a cozy retreat, with a wood-burning fireplace, built-in bookcases, and a closet featuring a built-in workstation, perfect for a home office or study area. The spacious living room and formal dining room provide elegant settings for entertaining and family gatherings. Conveniently located, you'll find a laundry room and a powder room, ensuring that everyday tasks are a breeze. The master bedroom is a spacious and tranquil sanctuary, offering a peaceful escape from the world. The master bathroom features original tile walls and flooring, adding a touch of nostalgic charm, and it includes a walk-in shower. Two comfortable guest bedrooms are perfect for family members or visitors, and the guest bathroom maintains the vintage character with its original tile. Beautiful hardwood floors flow throughout the home, adding warmth and sophistication to each room. Crown molding, natural light, and smooth ceilings work in harmony to create an atmosphere of timeless elegance, making this home a truly exceptional and comfortable living space for those who appreciate both classic design and modern convenience. A curved staircase leads to an unfinished attic space, offering potential for future expansion or storage. Outside, the backyard provides a peaceful oasis with the calming view of the golf course's 3rd Fairway. It's an ideal place to relax and unwind after a long day or host outdoor gatherings. You'll also discover a well-constructed storage shed. This versatile space is perfect for storing outdoor equipment, gardening tools, bicycles, or any items you'd like to keep neatly organized and out of the main living spaces of the house. In summary, this home in Pine Lakes is a beautiful and timeless residence that blends classic elegance with modern convenience. With its spacious rooms, well-maintained features, and a prime location, it's the perfect place to create lasting memories and enjoy the tranquility of Pine Lakes living.
Sale Info
Listing Date: 10-25-2023
Sold Date: 11-15-2023
Aprox Days on Market:
20 day(s)
Listing Sold:
1 Year(s), 9 month(s), 22 day(s) ago
Asking Price: $747,000
Selling Price: $715,000
Price Difference:
Reduced By $32,000
Agriculture / Farm
Grazing Permits Blm: ,No,
Horse: No
Grazing Permits Forest Service: ,No,
Grazing Permits Private: ,No,
Irrigation Water Rights: ,No,
Farm Credit Service Incl: ,No,
Crops Included: ,No,
Association Fees / Info
Hoa Frequency: Monthly
Hoa: No
Community Features: GolfCartsOk, Golf, LongTermRentalAllowed
Assoc Amenities: OwnerAllowedGolfCart, OwnerAllowedMotorcycle, PetRestrictions
Bathroom Info
Total Baths: 3.00
Halfbaths: 1
Fullbaths: 2
Bedroom Info
Beds: 3
Building Info
New Construction: No
Levels: One
Year Built: 1966
Mobile Home Remains: ,No,
Zoning: RES
Style: Ranch
Construction Materials: Brick
Buyer Compensation
Exterior Features
Spa: No
Foundation: Crawlspace
Exterior Features: SprinklerIrrigation, Storage
Financial
Lease Renewal Option: ,No,
Garage / Parking
Parking Capacity: 6
Garage: No
Carport: No
Parking Type: Driveway
Open Parking: No
Attached Garage: No
Green / Env Info
Interior Features
Floor Cover: Tile, Wood
Fireplace: Yes
Laundry Features: WasherHookup
Furnished: Unfurnished
Interior Features: Attic, Fireplace, PermanentAtticStairs, BreakfastBar, BedroomOnMainLevel, BreakfastArea, EntranceFoyer, StainlessSteelAppliances, SolidSurfaceCounters
Appliances: DoubleOven, Dishwasher, Microwave, Range, Refrigerator
Lot Info
Lease Considered: ,No,
Lease Assignable: ,No,
Acres: 0.49
Land Lease: No
Lot Description: CityLot, NearGolfCourse, OnGolfCourse, Rectangular
Misc
Pool Private: No
Pets Allowed: OwnerOnly, Yes
Offer Compensation
Other School Info
Property Info
County: Horry
View: Yes
Senior Community: No
Stipulation of Sale: None
View: GolfCourse
Property Sub Type Additional: Detached
Property Attached: No
Security Features: SecuritySystem
Disclosures: LeadBasedPaintDisclosure,SellerDisclosure
Rent Control: No
Construction: Resale
Room Info
Basement: ,No,
Basement: CrawlSpace
Sold Info
Sold Date: 2023-11-15T00:00:00
Sqft Info
Building Sqft: 2690
Living Area Source: Appraiser
Sqft: 2690
Tax Info
Unit Info
Utilities / Hvac
Heating: Central
Cooling: CentralAir
Electric On Property: No
Cooling: Yes
Utilities Available: CableAvailable, ElectricityAvailable, NaturalGasAvailable, PhoneAvailable, SewerAvailable, WaterAvailable
Heating: Yes
Water Source: Public, Private, Well
Waterfront / Water
Waterfront: No
Schools
Elem: Myrtle Beach Elementary School
Middle: Myrtle Beach Middle School
High: Myrtle Beach High School
Courtesy of Century 21 Boling & Associates - Cell: 843-997-8891


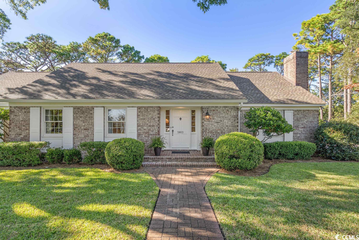
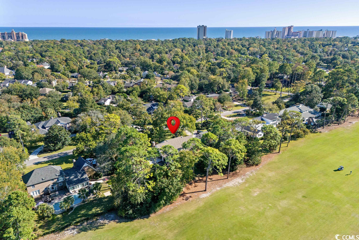
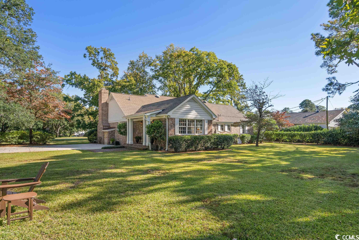
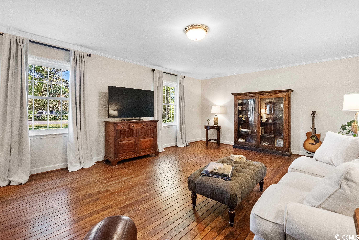
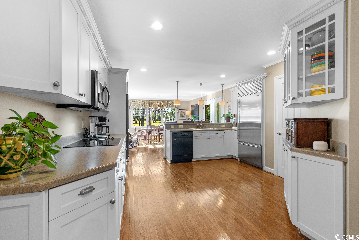
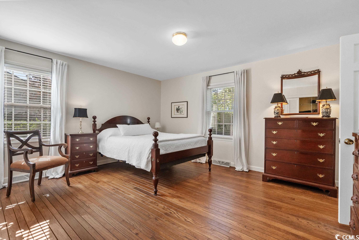

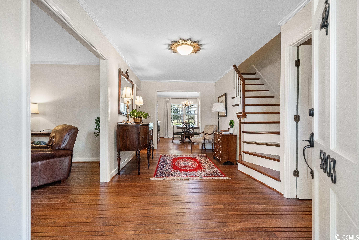
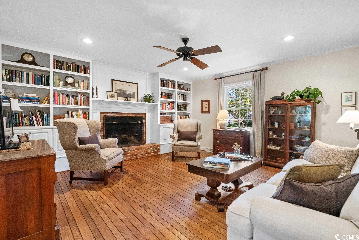
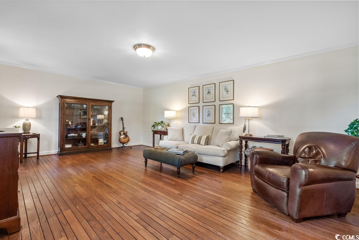
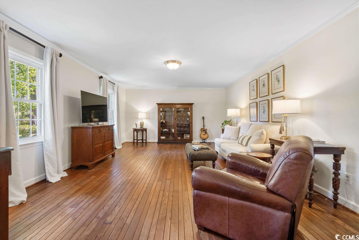
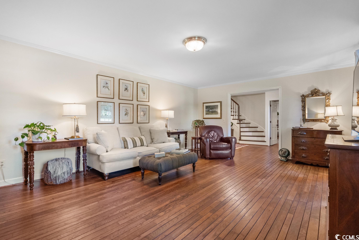
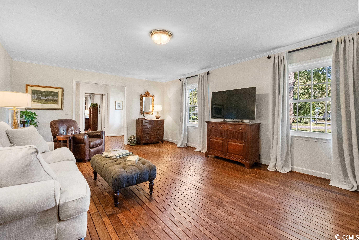
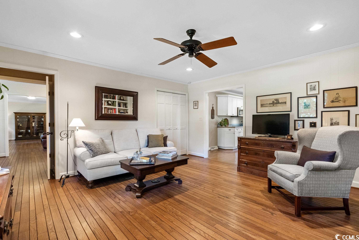
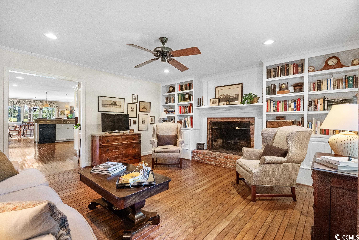
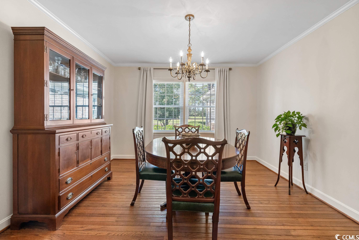
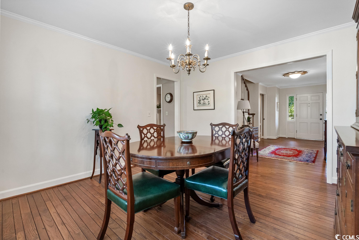
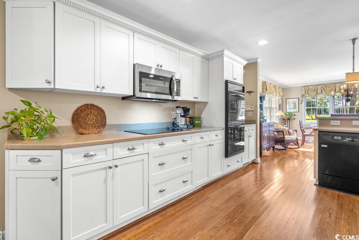
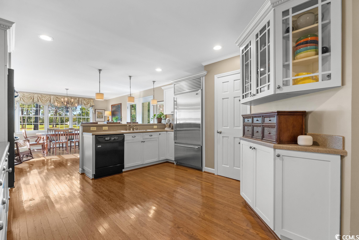
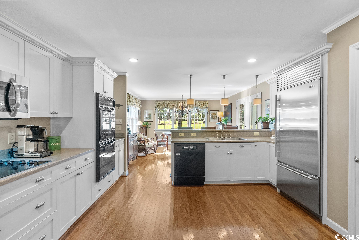
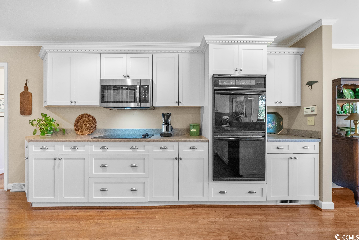
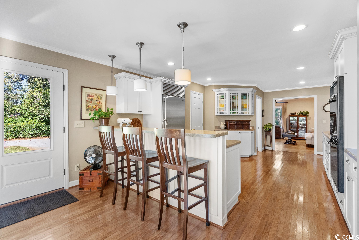
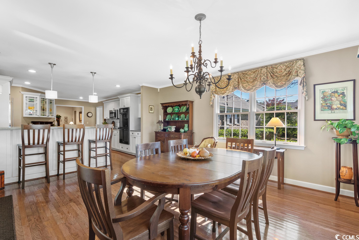
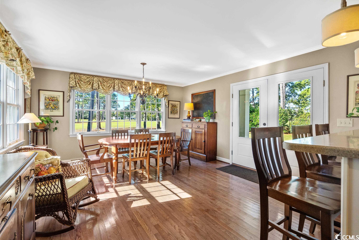
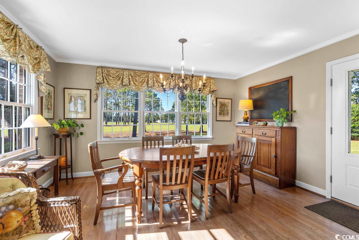
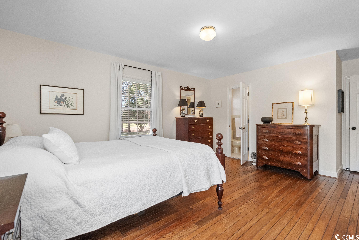
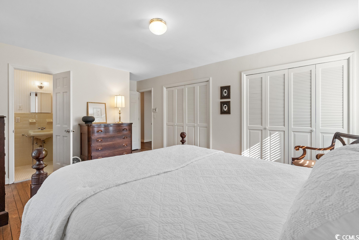
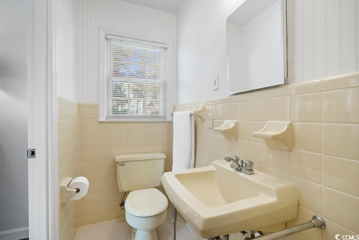
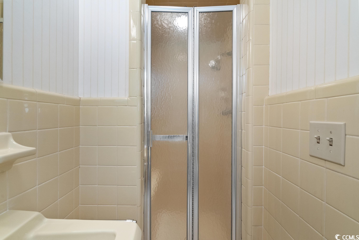
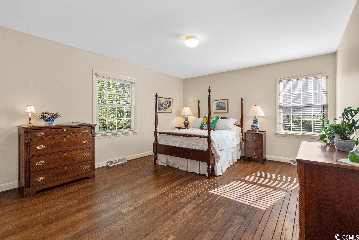
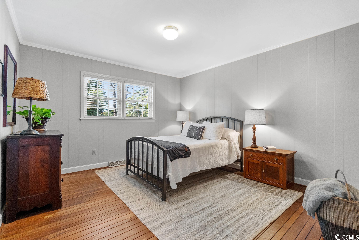
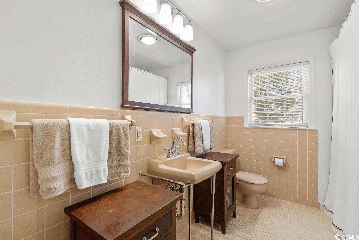
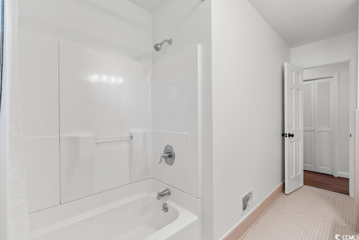
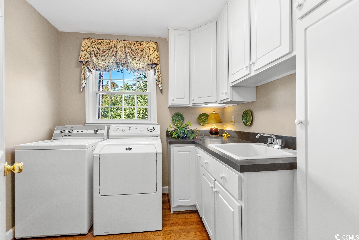
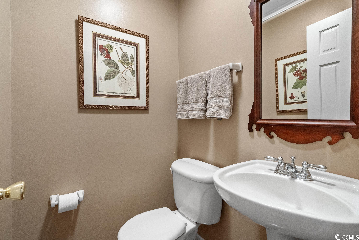
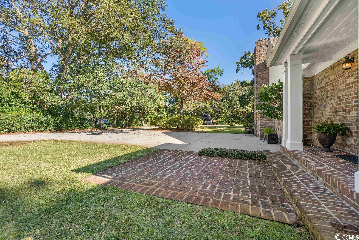
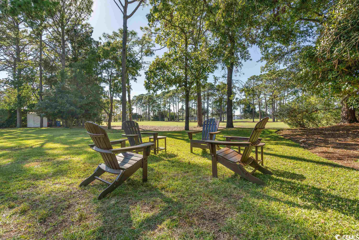
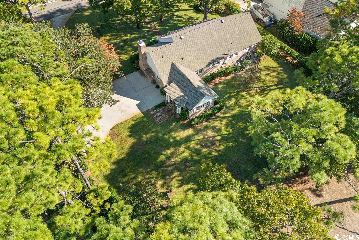
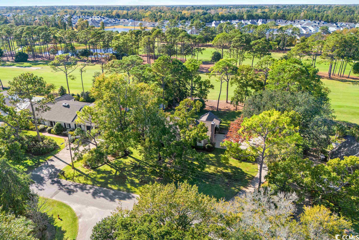
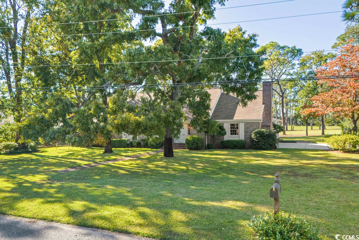
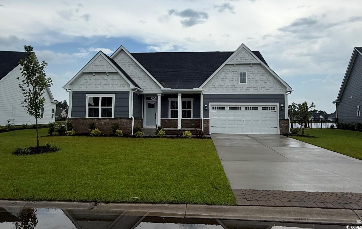
 MLS# 2518642
MLS# 2518642 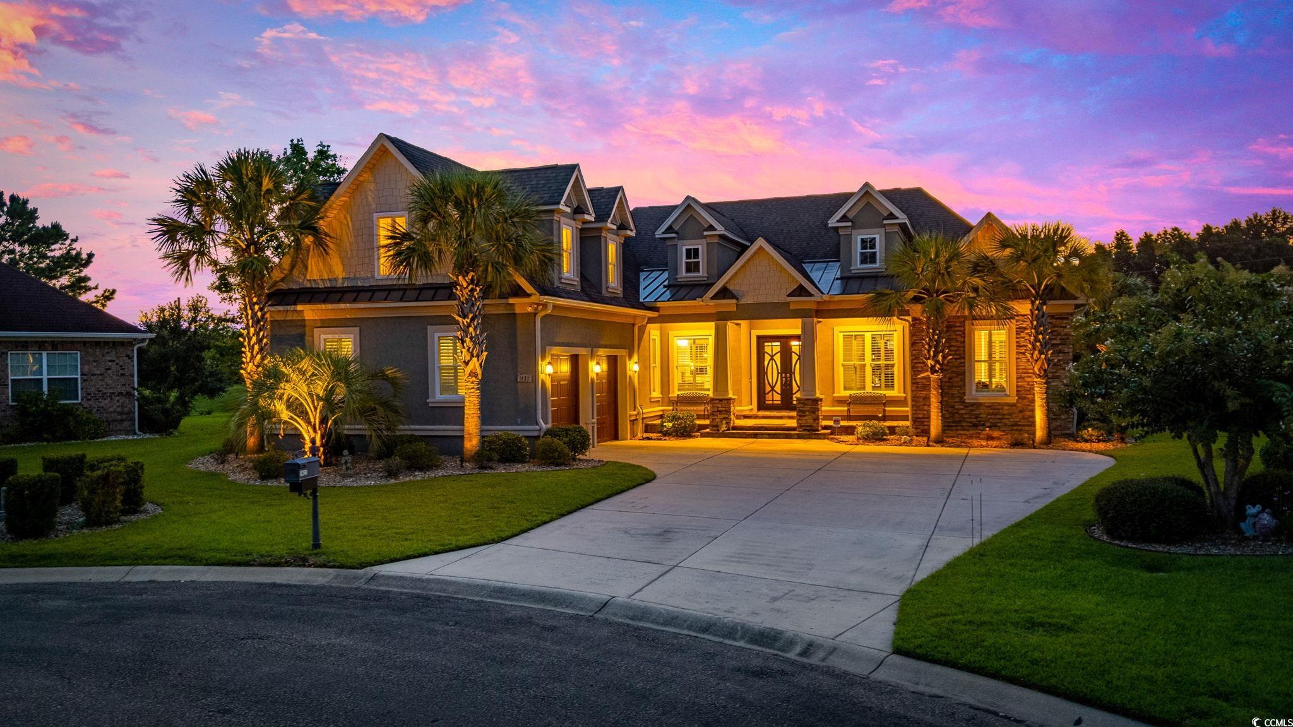
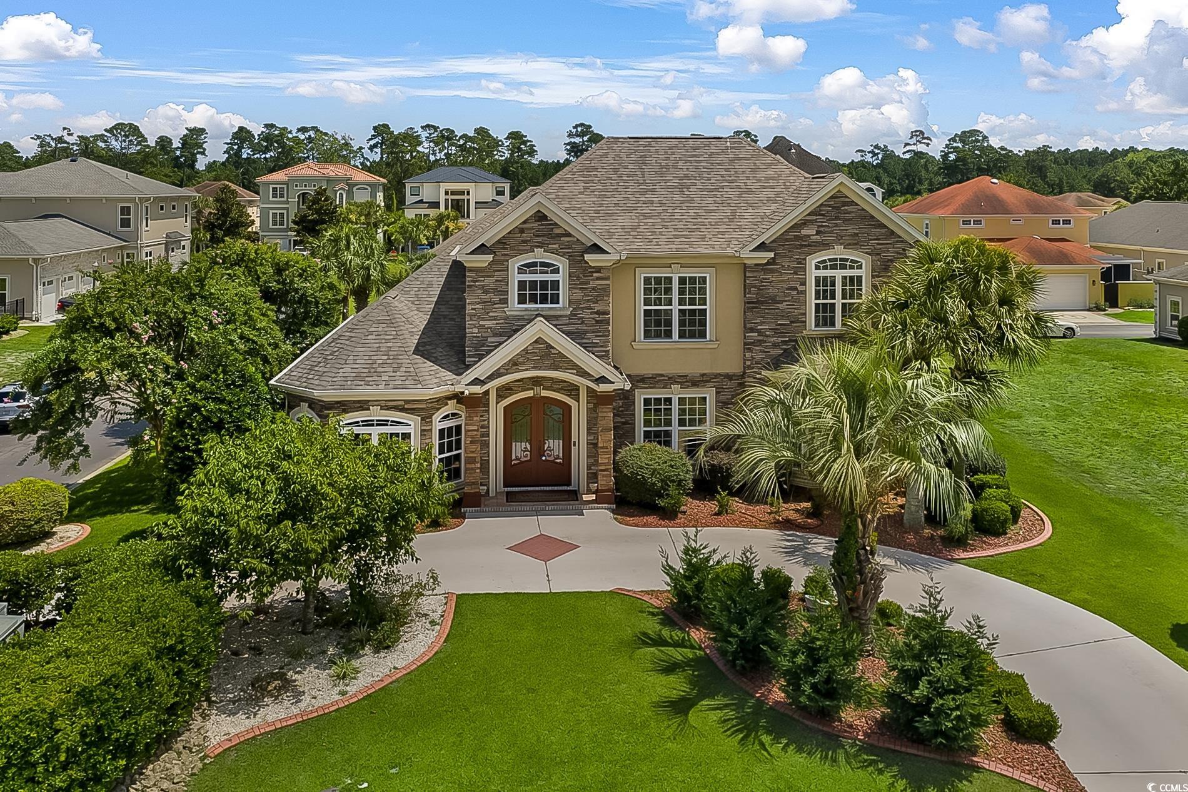
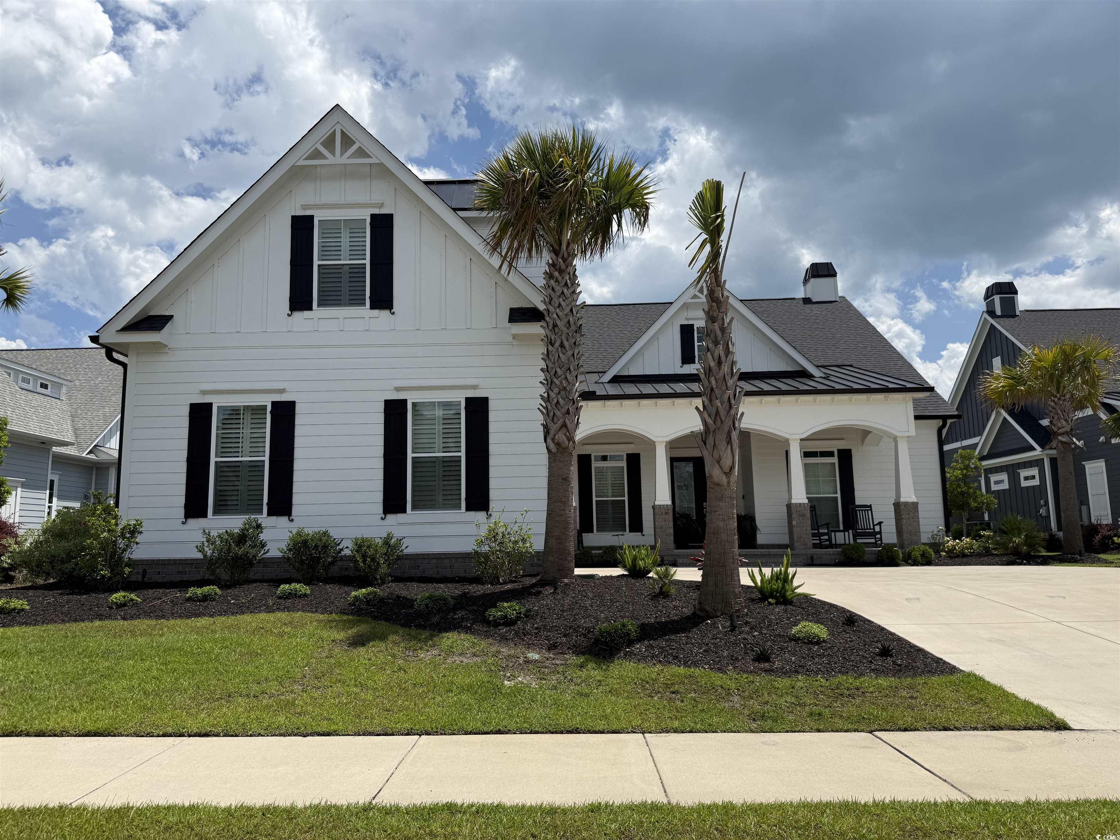
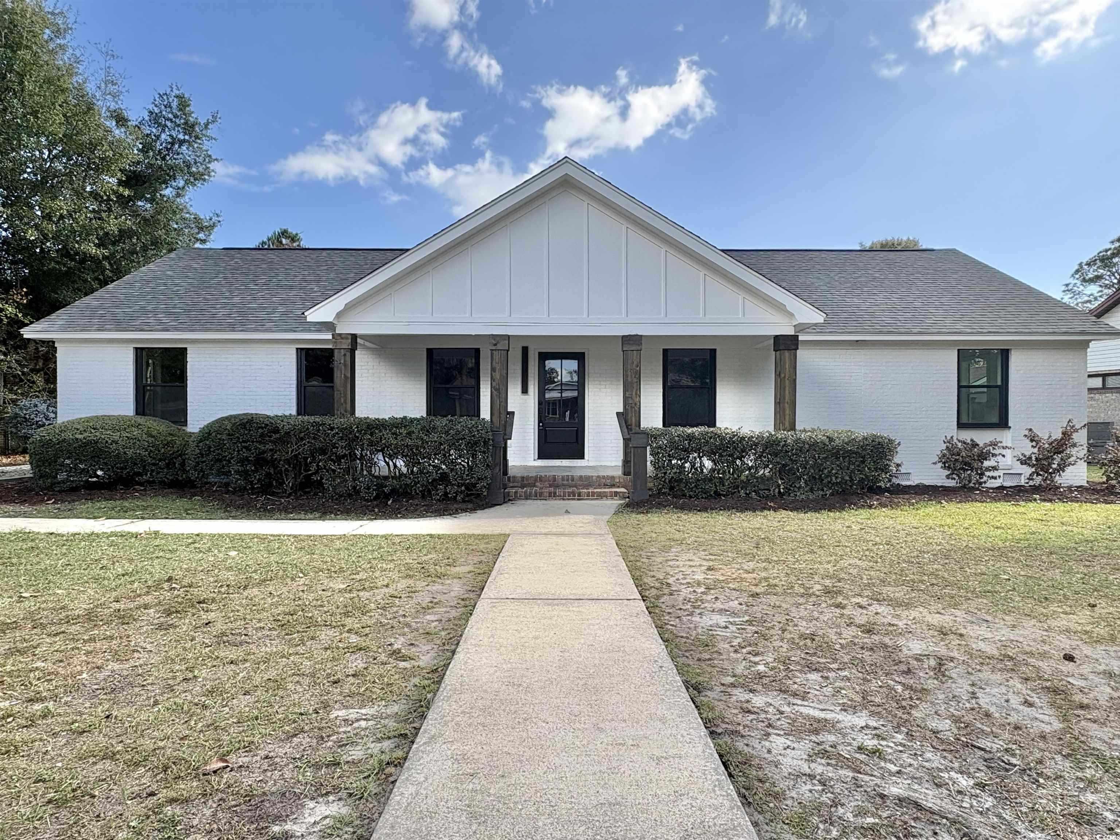
 Provided courtesy of © Copyright 2025 Coastal Carolinas Multiple Listing Service, Inc.®. Information Deemed Reliable but Not Guaranteed. © Copyright 2025 Coastal Carolinas Multiple Listing Service, Inc.® MLS. All rights reserved. Information is provided exclusively for consumers’ personal, non-commercial use, that it may not be used for any purpose other than to identify prospective properties consumers may be interested in purchasing.
Images related to data from the MLS is the sole property of the MLS and not the responsibility of the owner of this website. MLS IDX data last updated on 09-06-2025 8:19 PM EST.
Any images related to data from the MLS is the sole property of the MLS and not the responsibility of the owner of this website.
Provided courtesy of © Copyright 2025 Coastal Carolinas Multiple Listing Service, Inc.®. Information Deemed Reliable but Not Guaranteed. © Copyright 2025 Coastal Carolinas Multiple Listing Service, Inc.® MLS. All rights reserved. Information is provided exclusively for consumers’ personal, non-commercial use, that it may not be used for any purpose other than to identify prospective properties consumers may be interested in purchasing.
Images related to data from the MLS is the sole property of the MLS and not the responsibility of the owner of this website. MLS IDX data last updated on 09-06-2025 8:19 PM EST.
Any images related to data from the MLS is the sole property of the MLS and not the responsibility of the owner of this website.