Murrells Inlet, SC 29576
- 4Beds
- 3Full Baths
- 1Half Baths
- 3,233SqFt
- 2006Year Built
- 0.22Acres
- MLS# 2501410
- Residential
- Detached
- Sold
- Approx Time on Market2 months, 8 days
- AreaMurrells Inlet - Georgetown County
- CountyGeorgetown
- Subdivision Prince Creek - Linksbrook
Overview
Welcome to this immaculately maintained Nantucket plan with two owner's suites plus 2 guest rooms,3.5 baths, Den and 19x17 all seasons porch overlooking the pond in the popular LinksBrook community of Prince Creek in Murrells Inlet! A 4' garage extension allows for a workshop complete with cabinets and utility sink while a brick front exterior adds character. Rich hardwood flooring flows from the impressive entry foyer throughout the main living areas. 12' ceilings, crown molding, chair rail, tray ceilings, arches and a gas fireplace flanked by custom cabinetry are some of the features you will appreciate in this home. The 20'x15' kitchen features a sunny breakfast nook with bay window, an island with seating , breakfast bar, 42"" cabinets accented with glass fronts, cabinet lighting, zodiac quartz countertops, updated stainless appliances, pantry with wooden shelving and an abundance of cabinets and counter space. The main owner's suite offers a large retreat which includes a translucent roof and bay extension perfect for reading and enjoying the water views. Two walk in closets, a walk in cultured marble shower, garden tub and separate vanities with 2 sinks and knee space are also a bonus feature. The 12 x 16 den is used as a tv room or can double as an office while the upstairs space doubles as a bedroom and exercise area with plenty of storage closets! Located just off of the great room an all seasons porch overlooks the pond and is the perfect place for relaxing with friends or entertaining since there is room for dining and easy access to the large patio for grilling. Enjoy sunsets, views of the fountain, a professionally landscaped yard with sprinkler system, palms and flowering plants lovingly maintained by the original owners. This is an active community offering a ""walk-in "" style pool, hot tub ,pickle ball, clubhouse with fitness center, planned activities and convenient location near grocery stores, restaurants on the Marsh Walk, marinas, boating, golf and beach. Huntigton Beach State Park and Brookgreen Gardens are within 10 minutes for beach access and social events. Top rated medical facilities are within 10 minutes.
Sale Info
Listing Date: 01-17-2025
Sold Date: 03-26-2025
Aprox Days on Market:
2 month(s), 8 day(s)
Listing Sold:
5 month(s), 11 day(s) ago
Asking Price: $655,000
Selling Price: $647,500
Price Difference:
Reduced By $7,500
Agriculture / Farm
Grazing Permits Blm: ,No,
Horse: No
Grazing Permits Forest Service: ,No,
Grazing Permits Private: ,No,
Irrigation Water Rights: ,No,
Farm Credit Service Incl: ,No,
Crops Included: ,No,
Association Fees / Info
Hoa Frequency: Monthly
Hoa Fees: 105
Hoa: 1
Hoa Includes: AssociationManagement, CommonAreas, LegalAccounting, Pools, RecreationFacilities, Trash
Community Features: Clubhouse, GolfCartsOk, RecreationArea, TennisCourts, LongTermRentalAllowed, Pool
Assoc Amenities: Clubhouse, OwnerAllowedGolfCart, OwnerAllowedMotorcycle, PetRestrictions, TennisCourts
Bathroom Info
Total Baths: 4.00
Halfbaths: 1
Fullbaths: 3
Room Dimensions
Bedroom1: 12.5x17
Bedroom2: 12.5x11
Bedroom3: 16.5x13
DiningRoom: 11x14
GreatRoom: 19.5x26
Kitchen: 19.5x15
LivingRoom: 12.5x16.5
PrimaryBedroom: 15x17
Room Level
Bedroom1: First
Bedroom2: First
Bedroom3: Second
PrimaryBedroom: First
Room Features
DiningRoom: TrayCeilings, SeparateFormalDiningRoom
FamilyRoom: CeilingFans, Fireplace
Kitchen: BreakfastBar, BreakfastArea, CeilingFans, KitchenIsland, Pantry, StainlessSteelAppliances, SolidSurfaceCounters
LivingRoom: TrayCeilings
Other: BedroomOnMainLevel, EntranceFoyer, Library
PrimaryBathroom: DualSinks, GardenTubRomanTub, SeparateShower, Vanity
PrimaryBedroom: TrayCeilings, CeilingFans, LinenCloset, MainLevelMaster, WalkInClosets
Bedroom Info
Beds: 4
Building Info
New Construction: No
Levels: OneAndOneHalf
Year Built: 2006
Mobile Home Remains: ,No,
Zoning: res
Style: Traditional
Construction Materials: BrickVeneer, VinylSiding
Builders Name: Centex Homes
Builder Model: Nantucket
Buyer Compensation
Exterior Features
Spa: No
Patio and Porch Features: RearPorch, FrontPorch, Patio, Porch, Screened
Pool Features: Community, OutdoorPool
Foundation: Slab
Exterior Features: SprinklerIrrigation, Porch, Patio
Financial
Lease Renewal Option: ,No,
Garage / Parking
Parking Capacity: 4
Garage: Yes
Carport: No
Parking Type: Attached, Garage, TwoCarGarage, GarageDoorOpener
Open Parking: No
Attached Garage: Yes
Garage Spaces: 2
Green / Env Info
Green Energy Efficient: Doors, Windows
Interior Features
Floor Cover: Carpet, Tile, Wood
Door Features: InsulatedDoors
Fireplace: Yes
Furnished: Unfurnished
Interior Features: Fireplace, SplitBedrooms, Workshop, WindowTreatments, BreakfastBar, BedroomOnMainLevel, BreakfastArea, EntranceFoyer, KitchenIsland, StainlessSteelAppliances, SolidSurfaceCounters
Appliances: Dishwasher, Disposal, Microwave, Range, Refrigerator, Dryer, Washer
Lot Info
Lease Considered: ,No,
Lease Assignable: ,No,
Acres: 0.22
Land Lease: No
Lot Description: IrregularLot, LakeFront, OutsideCityLimits, PondOnLot
Misc
Pool Private: No
Pets Allowed: OwnerOnly, Yes
Offer Compensation
Other School Info
Property Info
County: Georgetown
View: No
Senior Community: No
Stipulation of Sale: None
Habitable Residence: ,No,
Property Sub Type Additional: Detached
Property Attached: No
Security Features: SmokeDetectors
Disclosures: CovenantsRestrictionsDisclosure,SellerDisclosure
Rent Control: No
Construction: Resale
Room Info
Basement: ,No,
Sold Info
Sold Date: 2025-03-26T00:00:00
Sqft Info
Building Sqft: 4335
Living Area Source: PublicRecords
Sqft: 3233
Tax Info
Unit Info
Utilities / Hvac
Heating: Central, Electric
Cooling: CentralAir
Electric On Property: No
Cooling: Yes
Utilities Available: CableAvailable, ElectricityAvailable, PhoneAvailable, SewerAvailable, UndergroundUtilities, WaterAvailable
Heating: Yes
Water Source: Public
Waterfront / Water
Waterfront: Yes
Waterfront Features: Pond
Courtesy of Innovate Real Estate


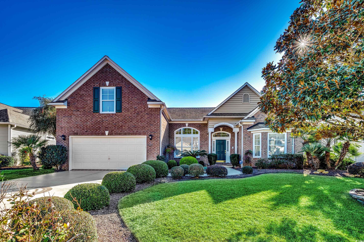
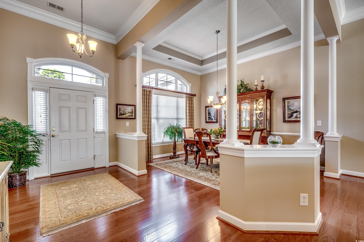
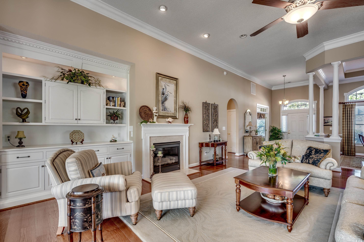
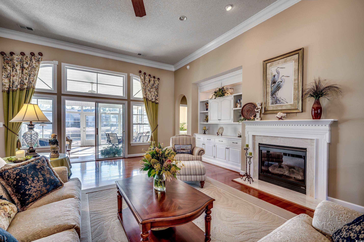
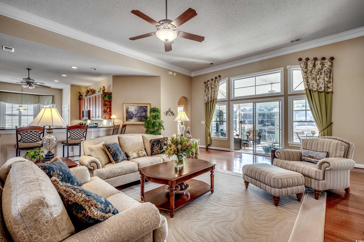
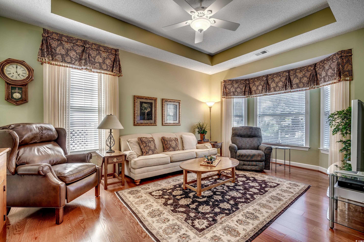
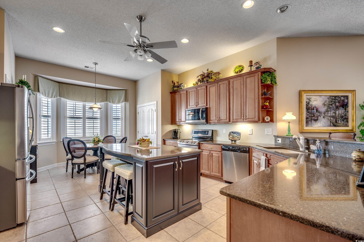
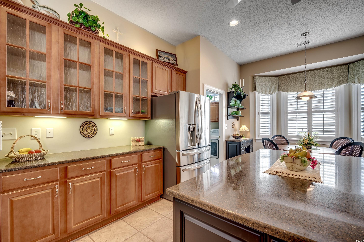
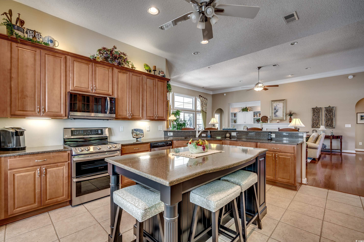
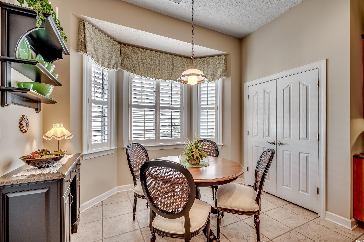
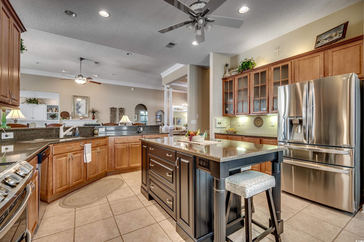
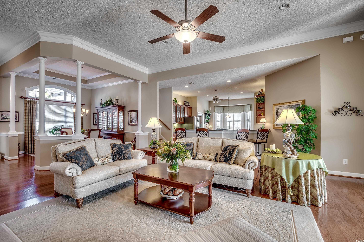
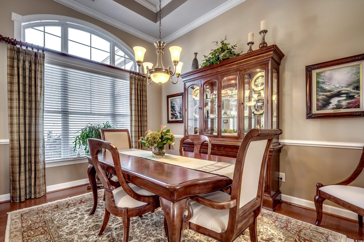
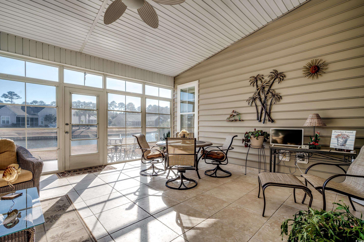
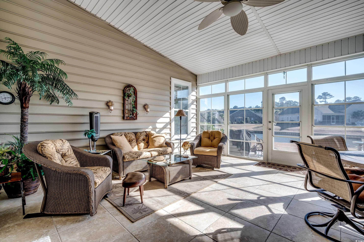
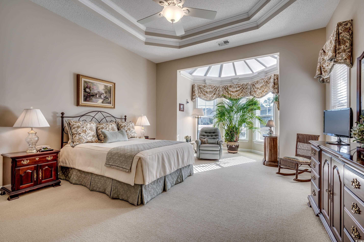

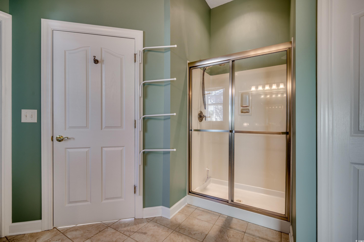
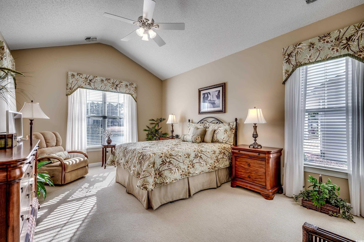
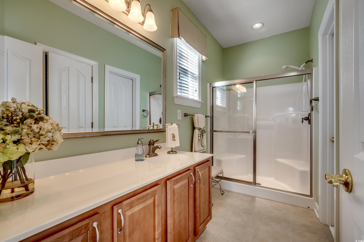
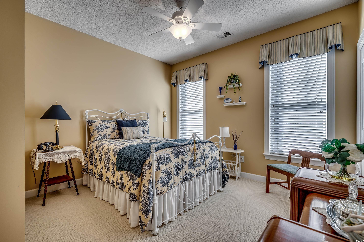
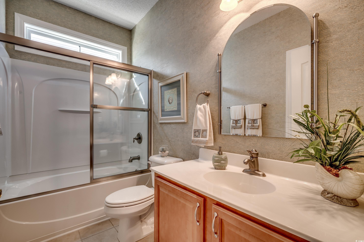
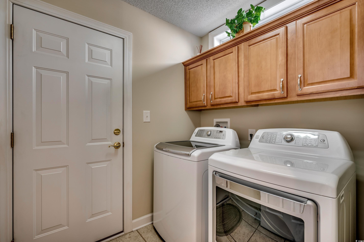
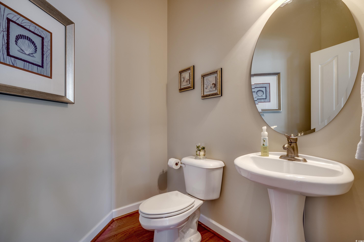
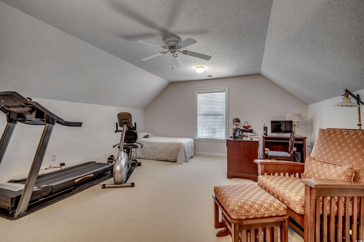
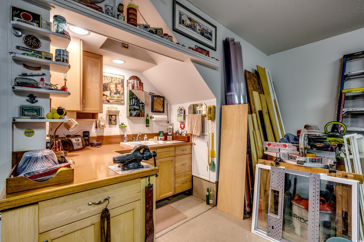
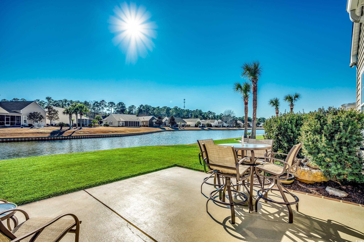

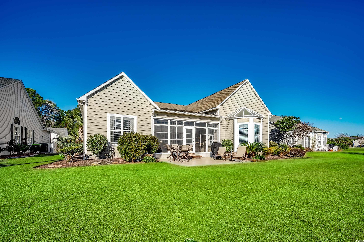
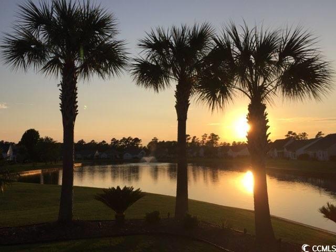
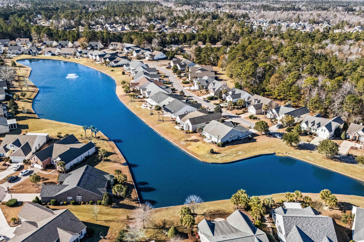
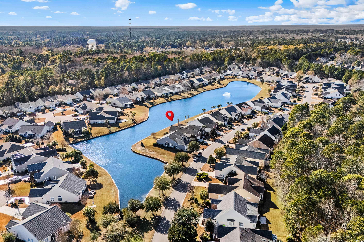
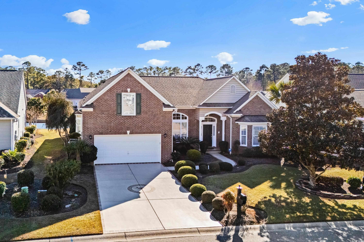
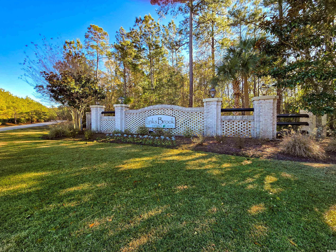
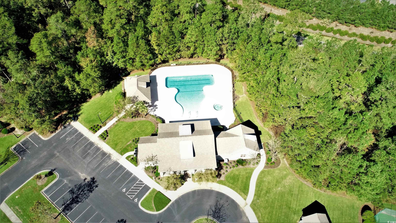
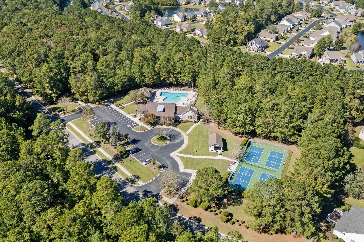
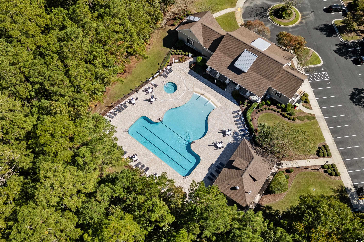
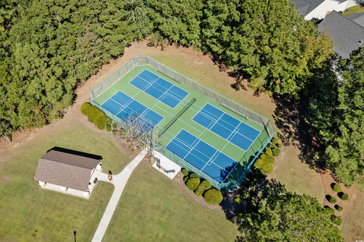
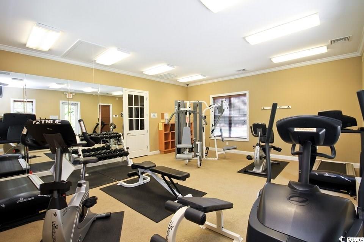
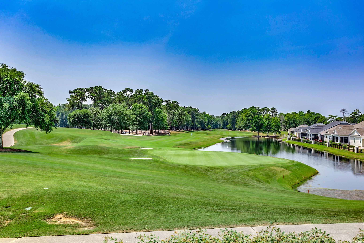
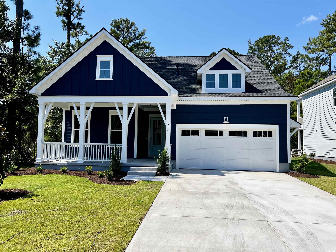
 MLS# 2521699
MLS# 2521699 

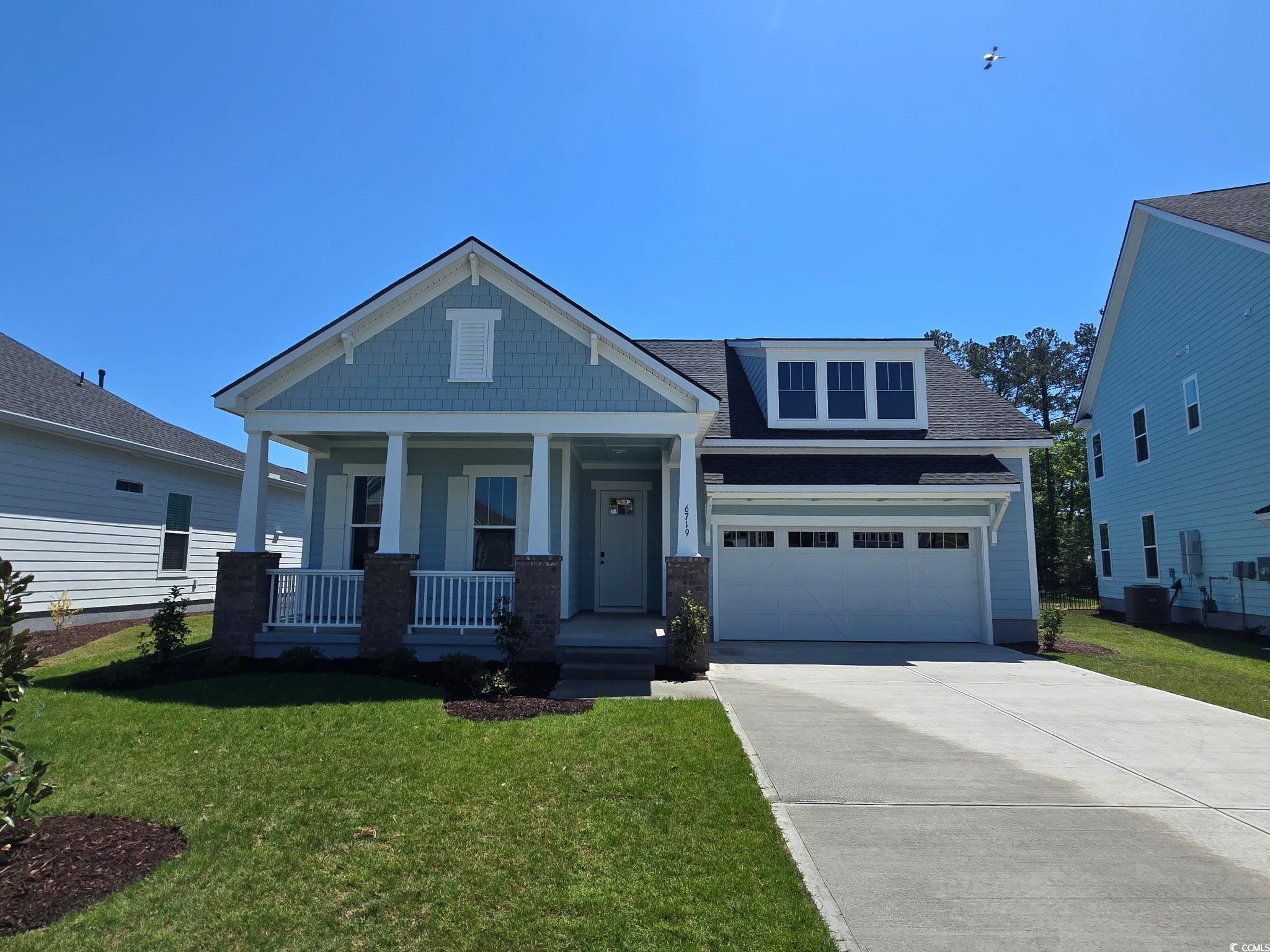
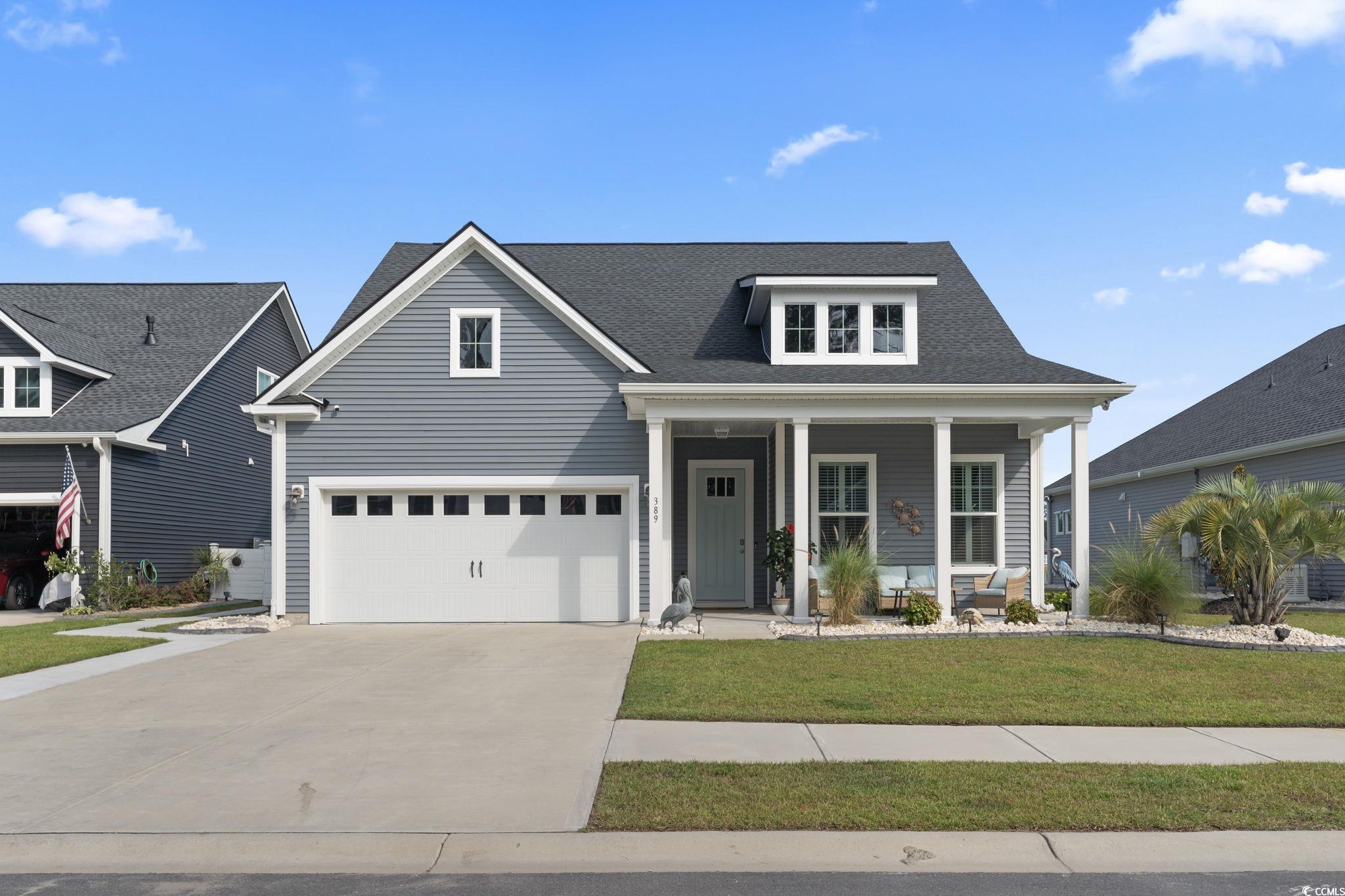
 Provided courtesy of © Copyright 2025 Coastal Carolinas Multiple Listing Service, Inc.®. Information Deemed Reliable but Not Guaranteed. © Copyright 2025 Coastal Carolinas Multiple Listing Service, Inc.® MLS. All rights reserved. Information is provided exclusively for consumers’ personal, non-commercial use, that it may not be used for any purpose other than to identify prospective properties consumers may be interested in purchasing.
Images related to data from the MLS is the sole property of the MLS and not the responsibility of the owner of this website. MLS IDX data last updated on 09-06-2025 8:49 AM EST.
Any images related to data from the MLS is the sole property of the MLS and not the responsibility of the owner of this website.
Provided courtesy of © Copyright 2025 Coastal Carolinas Multiple Listing Service, Inc.®. Information Deemed Reliable but Not Guaranteed. © Copyright 2025 Coastal Carolinas Multiple Listing Service, Inc.® MLS. All rights reserved. Information is provided exclusively for consumers’ personal, non-commercial use, that it may not be used for any purpose other than to identify prospective properties consumers may be interested in purchasing.
Images related to data from the MLS is the sole property of the MLS and not the responsibility of the owner of this website. MLS IDX data last updated on 09-06-2025 8:49 AM EST.
Any images related to data from the MLS is the sole property of the MLS and not the responsibility of the owner of this website.