Myrtle Beach, SC 29577
- 3Beds
- 2Full Baths
- N/AHalf Baths
- 2,252SqFt
- 2022Year Built
- 0.15Acres
- MLS# 2507845
- Residential
- Detached
- Sold
- Approx Time on Market5 months, 5 days
- AreaMyrtle Beach Area--Southern Limit To 10th Ave N
- CountyHorry
- Subdivision Lauderdale Bay Estates
Overview
Exquisite 3-Bedroom Custom Home in Prestigious Lauderdale Bay Estates Only 3 Years Young! This exceptional 3-bedroom, 2-bathroom custom brick home with timeless stucco accents offers the ultimate in luxury coastal living, just one row off the Intracoastal Waterway. Built approximately 3 years ago, this home showcases high-end finishes and thoughtful design throughout. From the moment you step through the impressive double wrought iron entry doors, youll be captivated by soaring double tray ceilings enhanced with elegant accent lighting in both the living room and primary suite. The chef's kitchen is appointed with sleek granite countertops and premium cabinetry, while both bathrooms echo the same upscale finishes. Gorgeous luxury vinyl plank flooring flows throughout the home, combining beauty and durability. Enjoy the outdoors year-round with your very own private outdoor oasis featuring a fully equipped outdoor kitchen and a beautiful stone fireplace perfect for hosting unforgettable gatherings or quiet evenings under the stars. After dinner, take a peaceful stroll to the community day dock and savor the beauty of a breathtaking Intracoastal sunset. Lauderdale Bay Estates is one of Myrtle Beachs premier waterway communities, offering residents an unmatched lifestyle just minutes from championship golf, fine dining, shopping, and, of course, the beach. Luxury, location, and lifestyle this home truly has it all.
Sale Info
Listing Date: 03-29-2025
Sold Date: 09-04-2025
Aprox Days on Market:
5 month(s), 5 day(s)
Listing Sold:
1 month(s), 1 day(s) ago
Asking Price: $575,000
Selling Price: $545,000
Price Difference:
Reduced By $20,000
Agriculture / Farm
Grazing Permits Blm: ,No,
Horse: No
Grazing Permits Forest Service: ,No,
Grazing Permits Private: ,No,
Irrigation Water Rights: ,No,
Farm Credit Service Incl: ,No,
Crops Included: ,No,
Association Fees / Info
Hoa Frequency: Monthly
Hoa Fees: 75
Hoa: Yes
Hoa Includes: CommonAreas, LegalAccounting
Community Features: Dock, GolfCartsOk, LongTermRentalAllowed
Assoc Amenities: BoatDock, OwnerAllowedGolfCart, OwnerAllowedMotorcycle, PetRestrictions, TenantAllowedGolfCart, TenantAllowedMotorcycle
Bathroom Info
Total Baths: 2.00
Fullbaths: 2
Room Dimensions
Bedroom2: 13 x 13
Bedroom3: 13 x 12
DiningRoom: 16 x 12
Kitchen: 13 x 10
LivingRoom: 21 x 17
PrimaryBedroom: 16 x 16
Room Level
Bedroom1: Main
Bedroom2: Main
Bedroom3: Main
PrimaryBedroom: Main
Room Features
DiningRoom: KitchenDiningCombo
Kitchen: BreakfastBar, BreakfastArea, KitchenExhaustFan, KitchenIsland, Pantry, StainlessSteelAppliances, SolidSurfaceCounters
LivingRoom: TrayCeilings, CeilingFans
Other: BedroomOnMainLevel, EntranceFoyer
Bedroom Info
Beds: 3
Building Info
New Construction: No
Levels: One
Year Built: 2022
Mobile Home Remains: ,No,
Zoning: RES. MRD3
Style: Mediterranean
Construction Materials: Brick, Stucco
Builders Name: Native Homes
Builder Model: Pompano Plan
Buyer Compensation
Exterior Features
Spa: No
Patio and Porch Features: RearPorch, FrontPorch, Patio
Foundation: Slab
Exterior Features: BuiltInBarbecue, Barbecue, Dock, Fence, SprinklerIrrigation, Porch, Patio
Financial
Lease Renewal Option: ,No,
Garage / Parking
Parking Capacity: 4
Garage: Yes
Carport: No
Parking Type: Attached, Garage, TwoCarGarage, GarageDoorOpener
Open Parking: No
Attached Garage: Yes
Garage Spaces: 2
Green / Env Info
Green Energy Efficient: Doors, Windows
Interior Features
Floor Cover: Carpet, LuxuryVinyl, LuxuryVinylPlank, Tile
Door Features: InsulatedDoors
Fireplace: No
Furnished: Unfurnished
Interior Features: Attic, PullDownAtticStairs, PermanentAtticStairs, SplitBedrooms, BreakfastBar, BedroomOnMainLevel, BreakfastArea, EntranceFoyer, KitchenIsland, StainlessSteelAppliances, SolidSurfaceCounters
Appliances: Cooktop, Dishwasher, Disposal, Microwave, Range, RangeHood
Lot Info
Lease Considered: ,No,
Lease Assignable: ,No,
Acres: 0.15
Lot Size: 61 x 110 x 61 x 104
Land Lease: No
Lot Description: OutsideCityLimits, Rectangular, RectangularLot
Misc
Pool Private: No
Pets Allowed: OwnerOnly, Yes
Offer Compensation
Other School Info
Property Info
County: Horry
View: No
Senior Community: No
Stipulation of Sale: None
Habitable Residence: ,No,
Property Sub Type Additional: Detached
Property Attached: No
Security Features: SmokeDetectors
Disclosures: CovenantsRestrictionsDisclosure,SellerDisclosure
Rent Control: No
Construction: Resale
Room Info
Basement: ,No,
Sold Info
Sold Date: 2025-09-04T00:00:00
Sqft Info
Building Sqft: 2805
Living Area Source: PublicRecords
Sqft: 2252
Tax Info
Unit Info
Utilities / Hvac
Heating: Central, Electric, ForcedAir, Gas
Cooling: CentralAir
Electric On Property: No
Cooling: Yes
Utilities Available: CableAvailable, ElectricityAvailable, NaturalGasAvailable, Other, PhoneAvailable, SewerAvailable, UndergroundUtilities, WaterAvailable
Heating: Yes
Water Source: Public
Waterfront / Water
Waterfront: No
Waterfront Features: RiverAccess
Schools
Elem: Myrtle Beach Elementary School
Middle: Myrtle Beach Middle School
High: Myrtle Beach High School
Directions
From Myrtle Beach or Highway 501: Head South on Hwy 17 Bypass. Go about 2 miles past Hwy 501. Turn right into Lauderdale Bay Estates. Take the first left into the subdivision. Drive down to the stop sign and turn left. The home is the 9th lot on the left. From Surfside Beach or South Myrtle Beach: Head North on Hwy 17 Bypass. After passing Hwy 707 and Market Common, take the George Bishop/Harrelson Blvd exit. Bear left and turn left at the light onto George Bishop/Fantasy Harbor. Merge into the right lane and take the first right to loop back onto Hwy 17 Bypass South. Go 1.2 miles, then turn right into Lauderdale Bay Estates. Take the first left into the subdivision. Drive down to the stop sign and turn left. The home is the 9th lot on the left.Courtesy of Coastal Key Group Re Sales - Cell: 843-602-4008


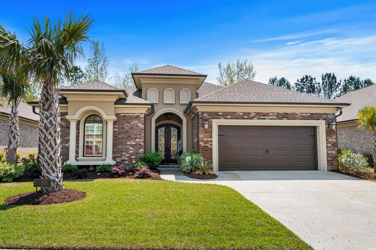
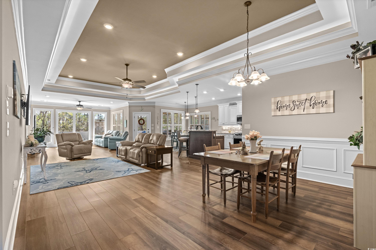
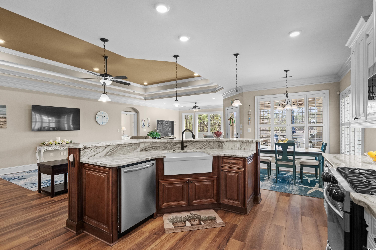
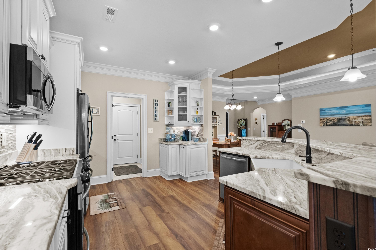
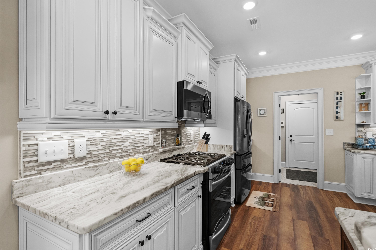
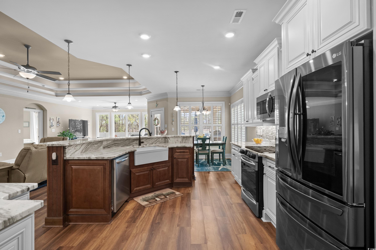
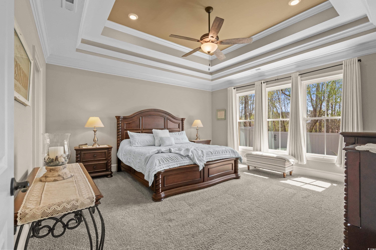
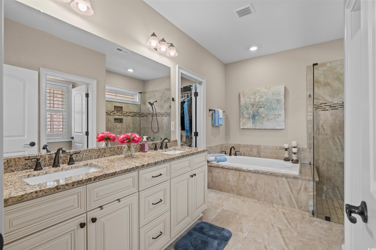
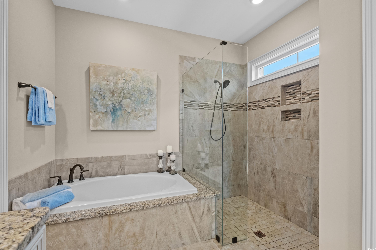
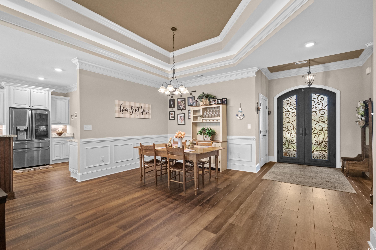
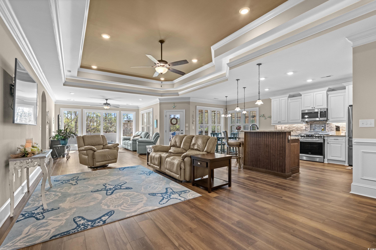
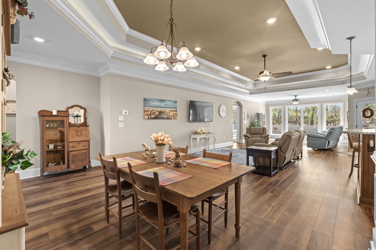

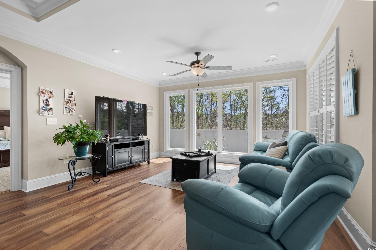
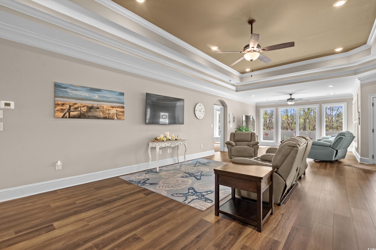
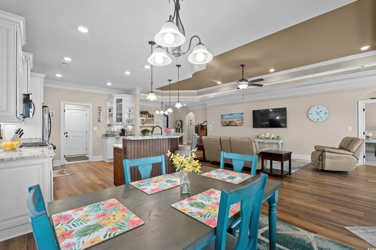
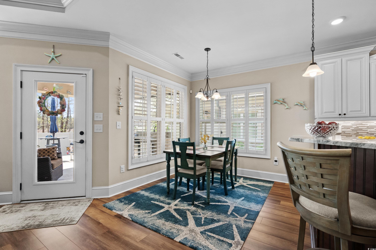
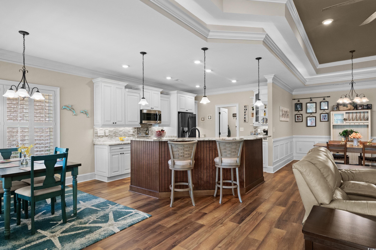
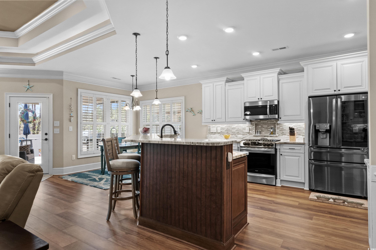
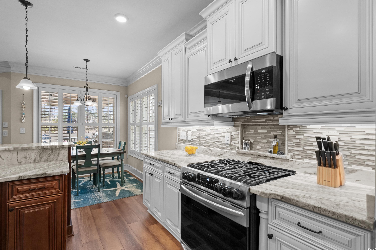
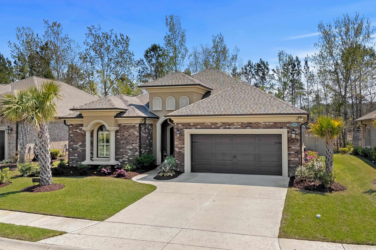
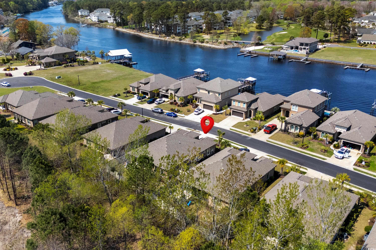
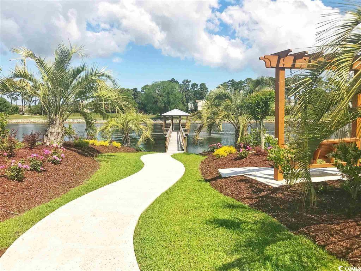
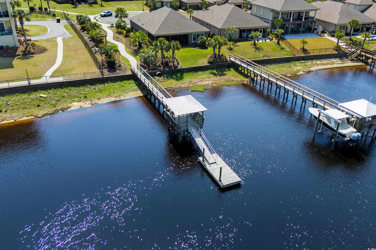



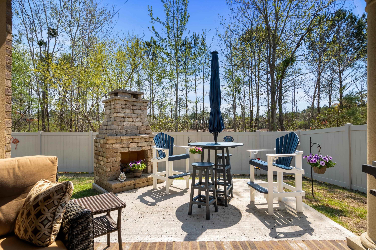
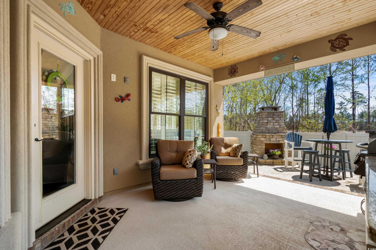


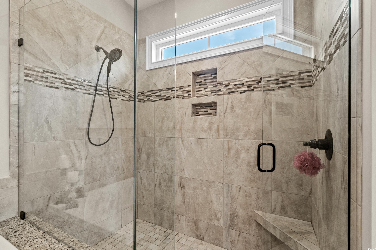
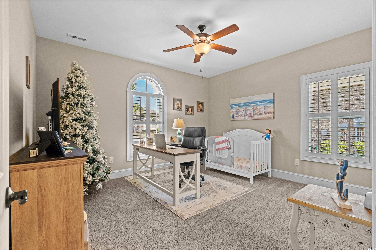
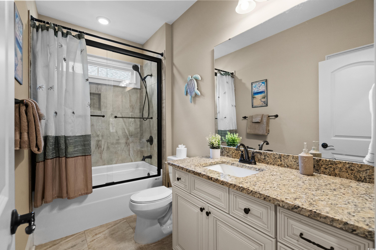
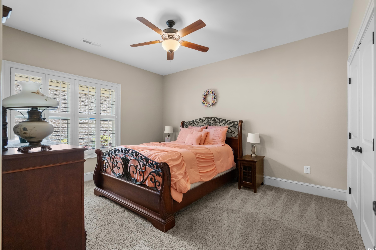
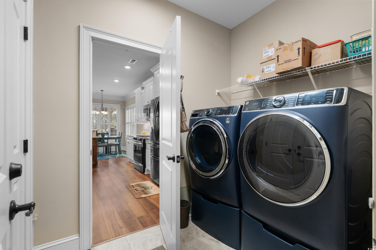
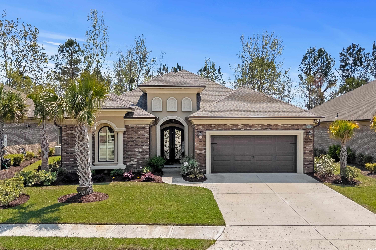
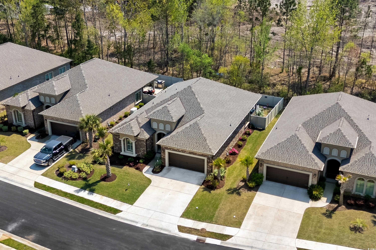
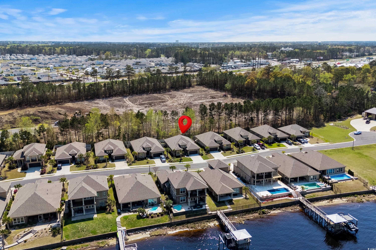
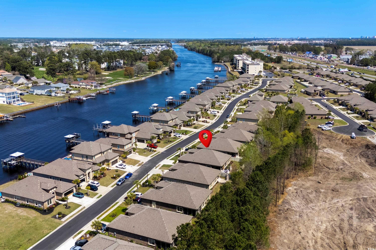
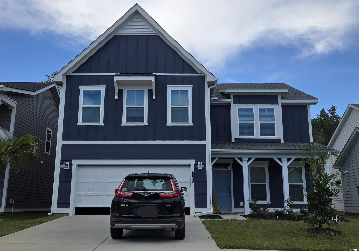
 MLS# 2523630
MLS# 2523630 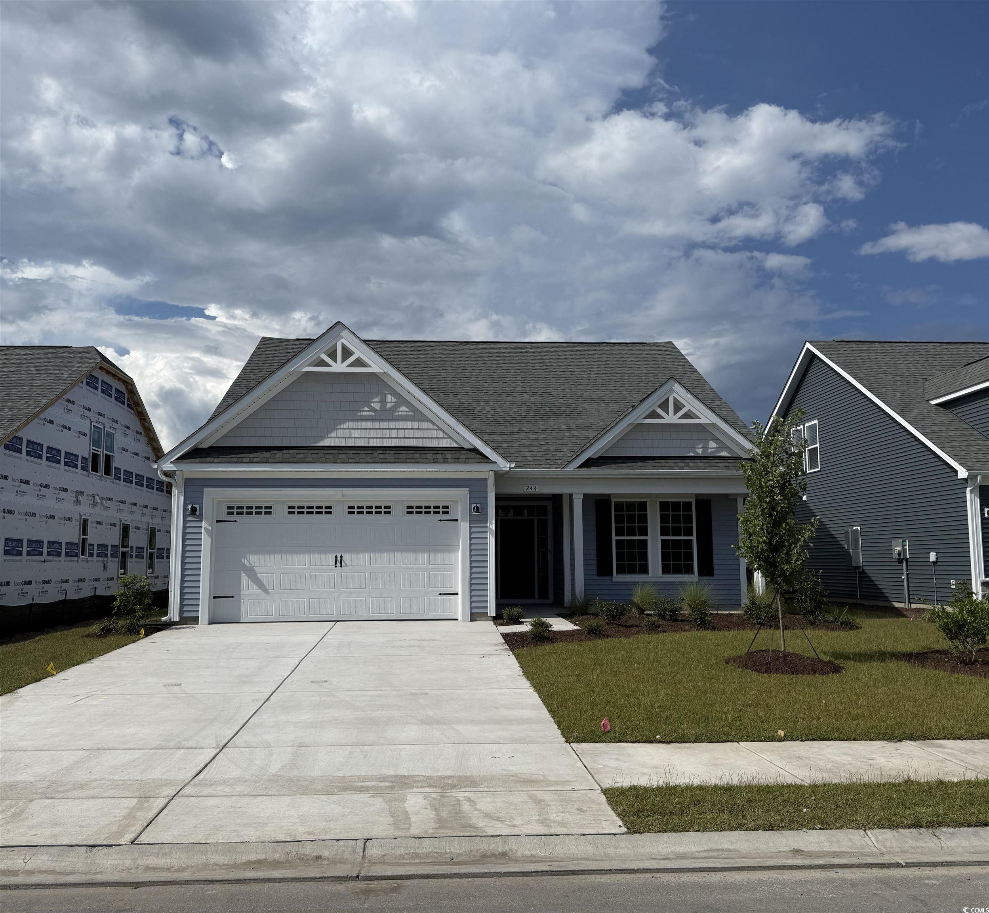
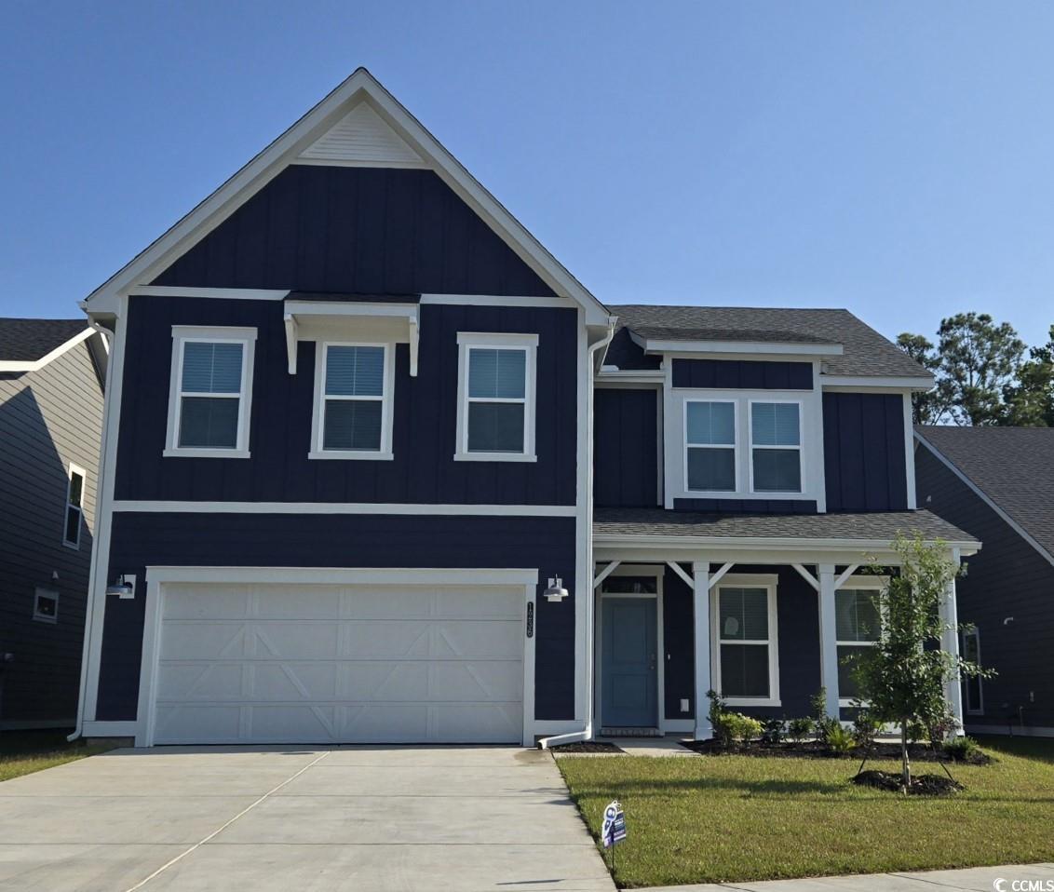
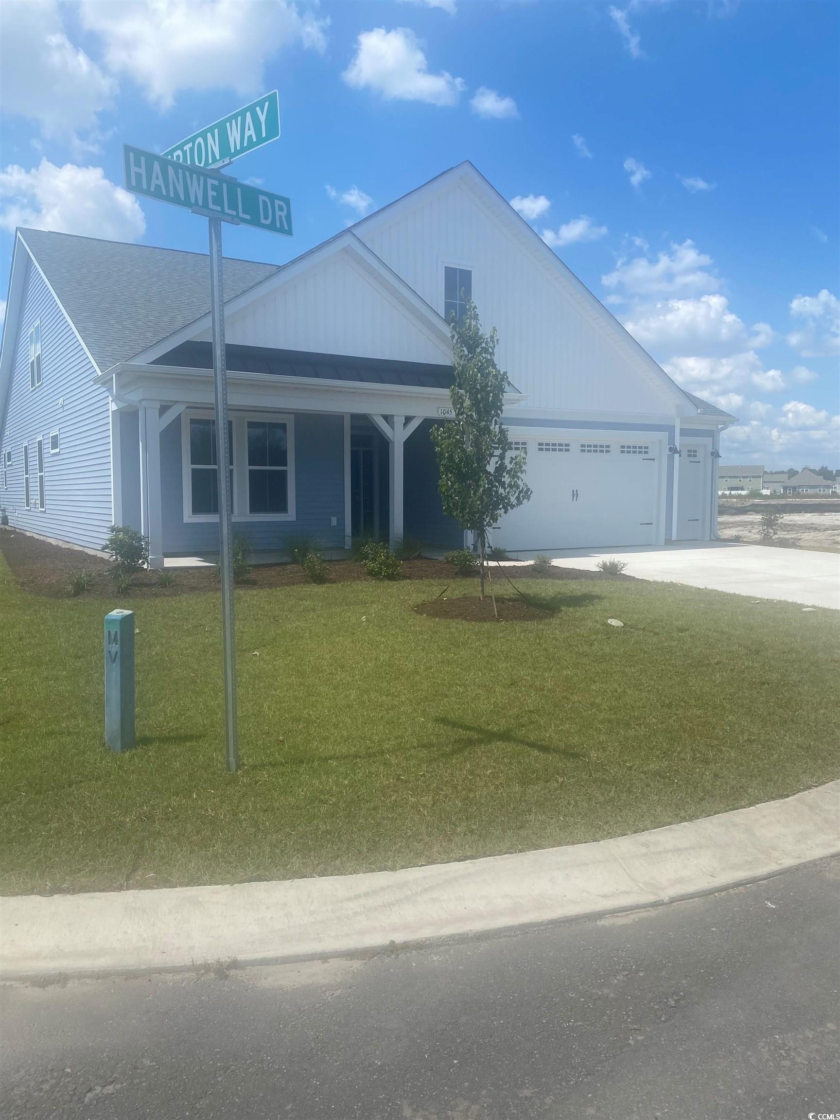
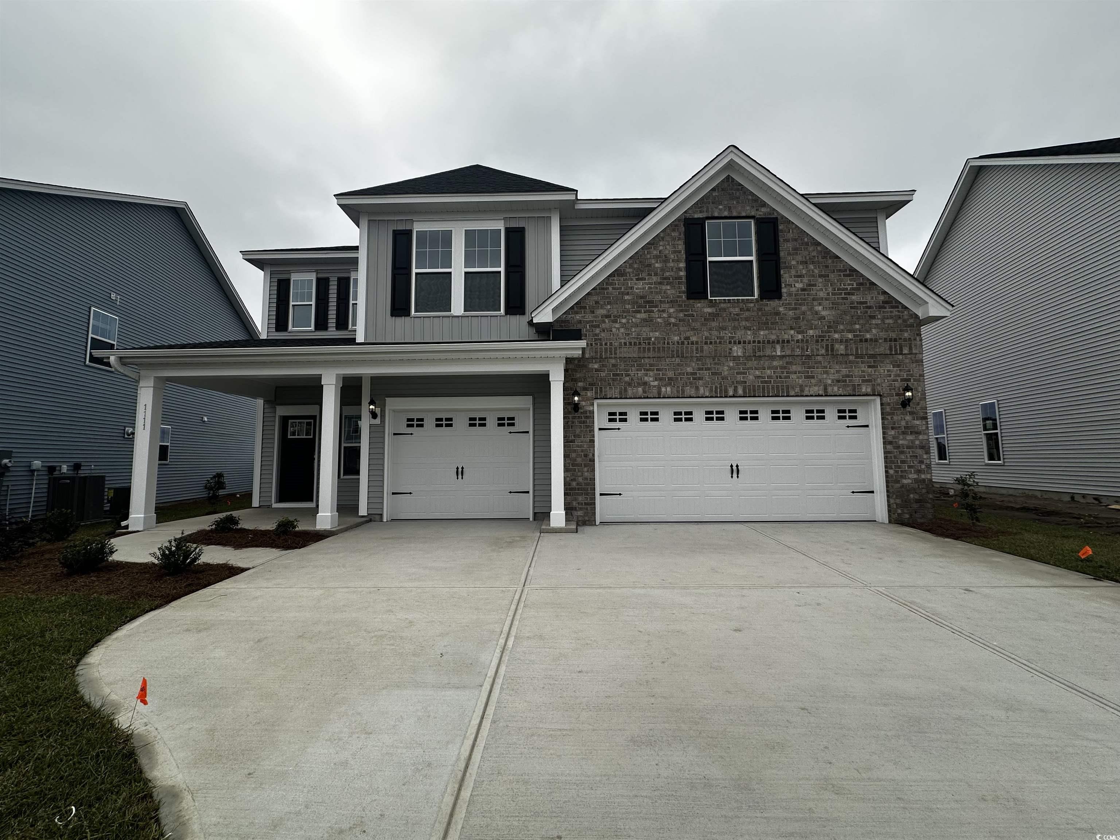
 Provided courtesy of © Copyright 2025 Coastal Carolinas Multiple Listing Service, Inc.®. Information Deemed Reliable but Not Guaranteed. © Copyright 2025 Coastal Carolinas Multiple Listing Service, Inc.® MLS. All rights reserved. Information is provided exclusively for consumers’ personal, non-commercial use, that it may not be used for any purpose other than to identify prospective properties consumers may be interested in purchasing.
Images related to data from the MLS is the sole property of the MLS and not the responsibility of the owner of this website. MLS IDX data last updated on 10-04-2025 11:49 PM EST.
Any images related to data from the MLS is the sole property of the MLS and not the responsibility of the owner of this website.
Provided courtesy of © Copyright 2025 Coastal Carolinas Multiple Listing Service, Inc.®. Information Deemed Reliable but Not Guaranteed. © Copyright 2025 Coastal Carolinas Multiple Listing Service, Inc.® MLS. All rights reserved. Information is provided exclusively for consumers’ personal, non-commercial use, that it may not be used for any purpose other than to identify prospective properties consumers may be interested in purchasing.
Images related to data from the MLS is the sole property of the MLS and not the responsibility of the owner of this website. MLS IDX data last updated on 10-04-2025 11:49 PM EST.
Any images related to data from the MLS is the sole property of the MLS and not the responsibility of the owner of this website.