Longs, SC 29568
- 2Beds
- 2Full Baths
- N/AHalf Baths
- 1,430SqFt
- 1997Year Built
- 0.24Acres
- MLS# 2520504
- Residential
- Detached
- Active Under Contract
- Approx Time on Market24 days
- AreaLoris To Longs Area--North of 9 Between Loris & Longs
- CountyHorry
- Subdivision Buck Creek
Overview
This lovely 2BR/2BA/2 car (expanded) garage home is located on a maturely landscaped lot with phenomenal golf course views of Aberdeen Golf Course in the back yard and lake/pond views from front yard. Home is being sold as an estate property. The property has just been fully painted on the interior and exterior, the landscaping has been refreshed, all carpet areas have been replaced with luxury vinyl plank floors- family room, dining area, hall, primary bedroom, and guest bedroom. Home is lovely and has many architectural designs and upgrades throughout. The landscaping features several palm trees to provide the Coastal look and has two gorgeous magnolia trees (one in the front and one in the back) providing natures beauty, not to mention every landscaped bed is adorned by curb edging stone borders to enhance and define the beds. Be greeted by a cozy front covered porch and enter home through a lovely glass door with complementing side lights into a tiled foyer that flows seamlessly into the hall and kitchen area. The kitchen is loaded with upgrades to include huge granite counter tops, bay windows (overlooking front yard and lake), and an additional separate cabinet area also boasting a granite countertop with tons of drawers with matching under cabinets. The kitchen offers stainless steel appliances- side by side, refrigerator with water/ice dispenser, dishwasher, and smooth top Kitchen Aid range. The breakfast nook area has a bay window (5 windows) and a large window over kitchen sink that provide an abundance of natural light. Kitchen is open to the family room which boasts a large tray ceiling, a dining area with bay window(4) and 3 other windows, plus a slider leading to a huge 3 seasons room/screen porch (10x19) full of windows and featuring a brick paver floor. This additional 3 Seasons Room, overlooking the golf course, is a perfect setting for entertaining, for those quiet mornings to enjoy your coffee, or for relaxing afternoons and cool drinks. The Primary bedroom is large and can easily accommodate a sitting area. Primary has lovey LVP floors, tray ceiling, 7 windows providing natural light and remarkable views of the golf course. The Primary bath features LVP floors, walk in shower, jacuzzi tub, granite vanity with double sinks with lots of storage, and a large walk-in closet. The second bedroom located down the hall has a double door linen closet across from it for convenience, a large closet, and LVP flooring. The second full bathroom is open to guest bedroom as well as the hallway for guest. The bathroom has granite vanity with storage, LVP flooring, tub/shower, and another double door linen closet. Theres a large laundry room (8x11) with GE washer and dryer, cabinets with granite top offering a utility sink, and a built-in ironing board. The laundry room also has a door leading to the huge/expanded garage (20x26) that has finished and painted walls, pull downstairs to attic, and a door leading to outside to an adorable white picket fence that enhances a portion of the side and back of the home. This home is great with storage everywhere, natural light throughout, and terrific gathering places for all. See it youll want to call it yours.
Agriculture / Farm
Grazing Permits Blm: ,No,
Horse: No
Grazing Permits Forest Service: ,No,
Grazing Permits Private: ,No,
Irrigation Water Rights: ,No,
Farm Credit Service Incl: ,No,
Crops Included: ,No,
Association Fees / Info
Hoa Frequency: Monthly
Hoa Fees: 30
Hoa: Yes
Hoa Includes: CommonAreas, Pools, RecreationFacilities
Community Features: Clubhouse, GolfCartsOk, RecreationArea, Golf, LongTermRentalAllowed
Assoc Amenities: Clubhouse, OwnerAllowedGolfCart, PetRestrictions
Bathroom Info
Total Baths: 2.00
Fullbaths: 2
Room Dimensions
Bedroom1: 10'9X12'3
DiningRoom: 9'3X10
GreatRoom: 14'9X16'6
Kitchen: 15X22'6
PrimaryBedroom: 13'6X19'6
Room Level
Bedroom1: First
PrimaryBedroom: First
Room Features
DiningRoom: FamilyDiningRoom
FamilyRoom: TrayCeilings, CeilingFans
Kitchen: BreakfastBar, BreakfastArea, Pantry, StainlessSteelAppliances, SolidSurfaceCounters
Other: BedroomOnMainLevel, EntranceFoyer, UtilityRoom
Bedroom Info
Beds: 2
Building Info
New Construction: No
Num Stories: 1
Levels: One
Year Built: 1997
Mobile Home Remains: ,No,
Zoning: RES
Style: Ranch
Buyer Compensation
Exterior Features
Spa: No
Patio and Porch Features: FrontPorch
Foundation: Slab
Financial
Lease Renewal Option: ,No,
Garage / Parking
Parking Capacity: 6
Garage: Yes
Carport: No
Parking Type: Attached, Garage, TwoCarGarage
Open Parking: No
Attached Garage: Yes
Garage Spaces: 2
Green / Env Info
Interior Features
Floor Cover: LuxuryVinyl, LuxuryVinylPlank, Other, Tile
Fireplace: No
Laundry Features: WasherHookup
Furnished: Unfurnished
Interior Features: Attic, PullDownAtticStairs, PermanentAtticStairs, BreakfastBar, BedroomOnMainLevel, BreakfastArea, EntranceFoyer, StainlessSteelAppliances, SolidSurfaceCounters
Appliances: Dishwasher, Microwave, Range, Refrigerator, Dryer, Washer
Lot Info
Lease Considered: ,No,
Lease Assignable: ,No,
Acres: 0.24
Lot Size: 70X134X90X129
Land Lease: No
Lot Description: NearGolfCourse, LakeFront, OutsideCityLimits, OnGolfCourse, PondOnLot
Misc
Pool Private: No
Pets Allowed: OwnerOnly, Yes
Offer Compensation
Other School Info
Property Info
County: Horry
View: No
Senior Community: No
Stipulation of Sale: None
Habitable Residence: ,No,
Property Sub Type Additional: Detached
Property Attached: No
Security Features: SmokeDetectors
Disclosures: CovenantsRestrictionsDisclosure,SellerDisclosure
Rent Control: No
Construction: Resale
Room Info
Basement: ,No,
Sold Info
Sqft Info
Building Sqft: 2100
Living Area Source: Owner
Sqft: 1430
Tax Info
Unit Info
Utilities / Hvac
Heating: Central, Electric
Cooling: CentralAir
Electric On Property: No
Cooling: Yes
Utilities Available: CableAvailable, ElectricityAvailable, PhoneAvailable, SewerAvailable, UndergroundUtilities, WaterAvailable
Heating: Yes
Water Source: Public
Waterfront / Water
Waterfront: Yes
Waterfront Features: Pond
Directions
From Hwy 9, turn into Aberdeen, 575 Bucks Trail will be on left side with a sign in yard.Courtesy of Beach & Forest Realty North







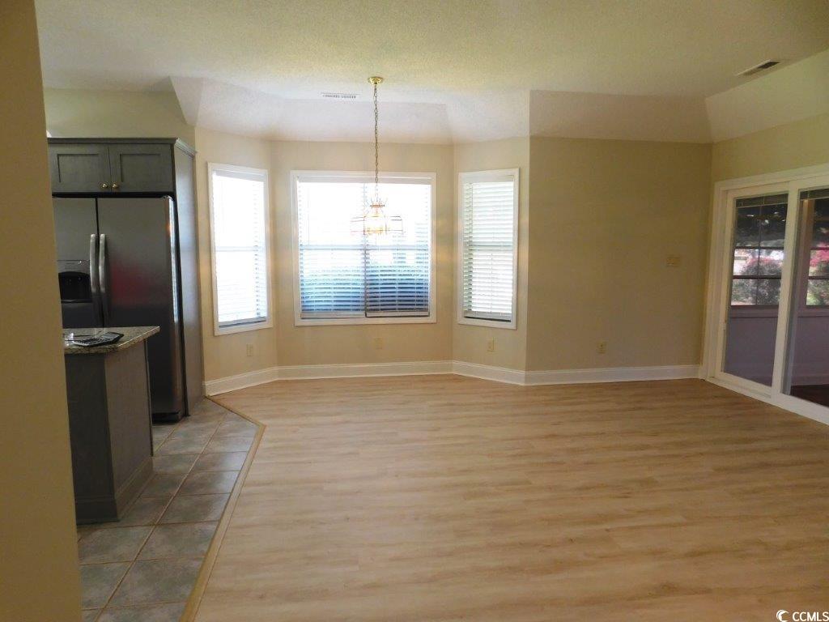



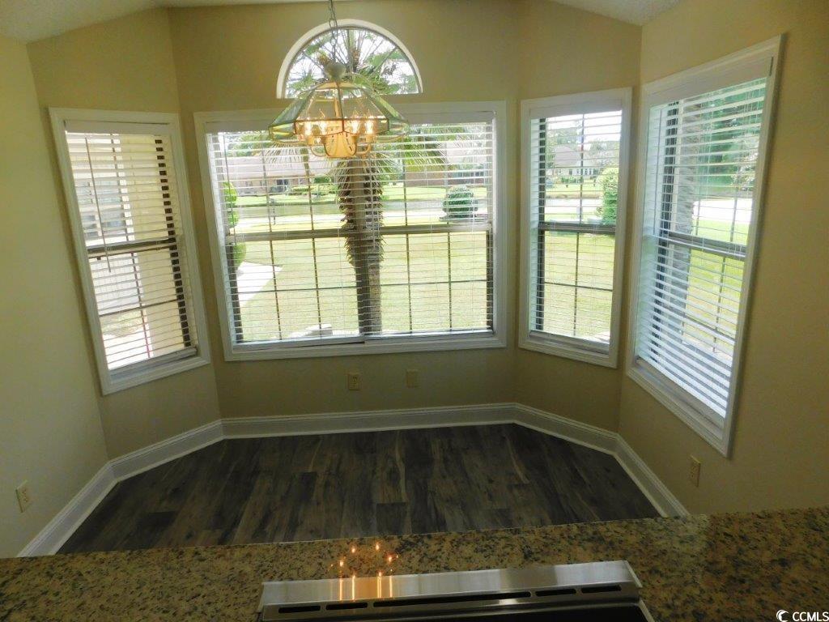


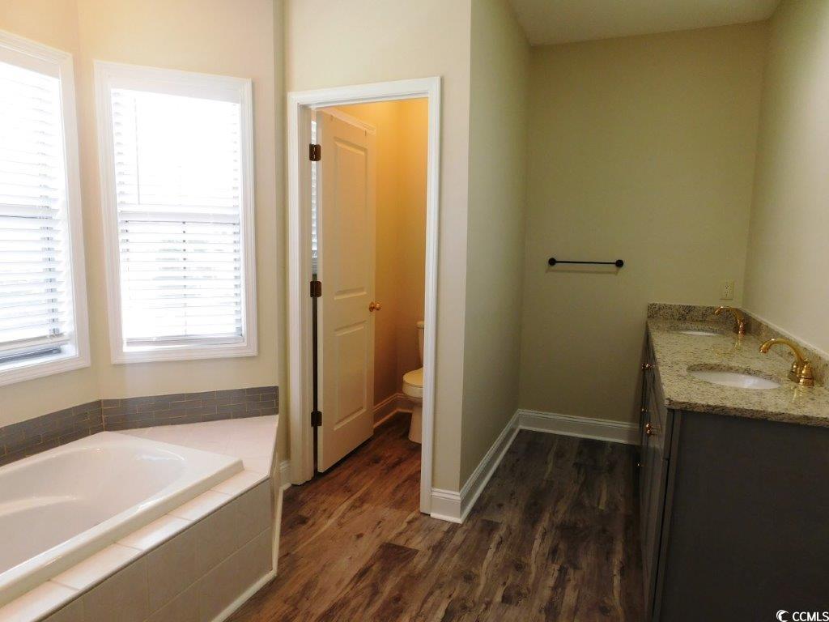
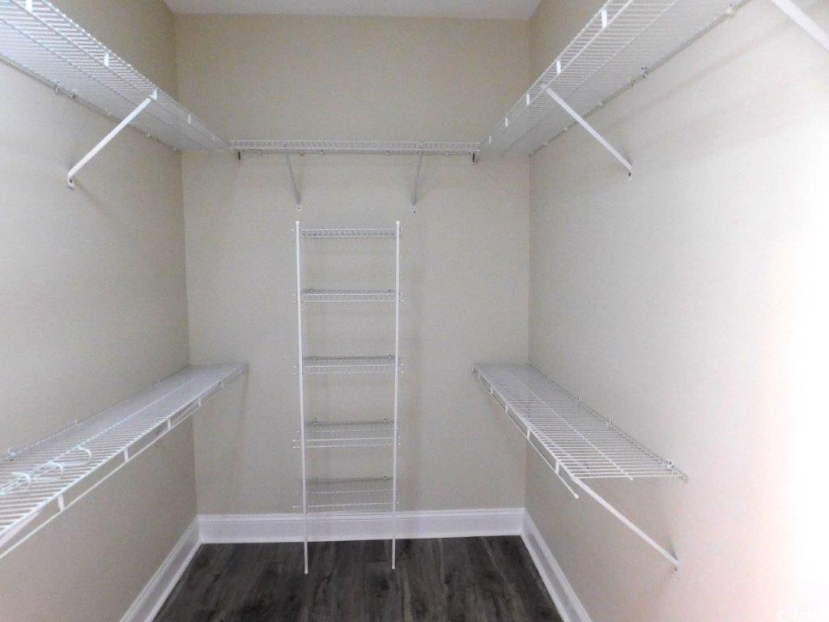
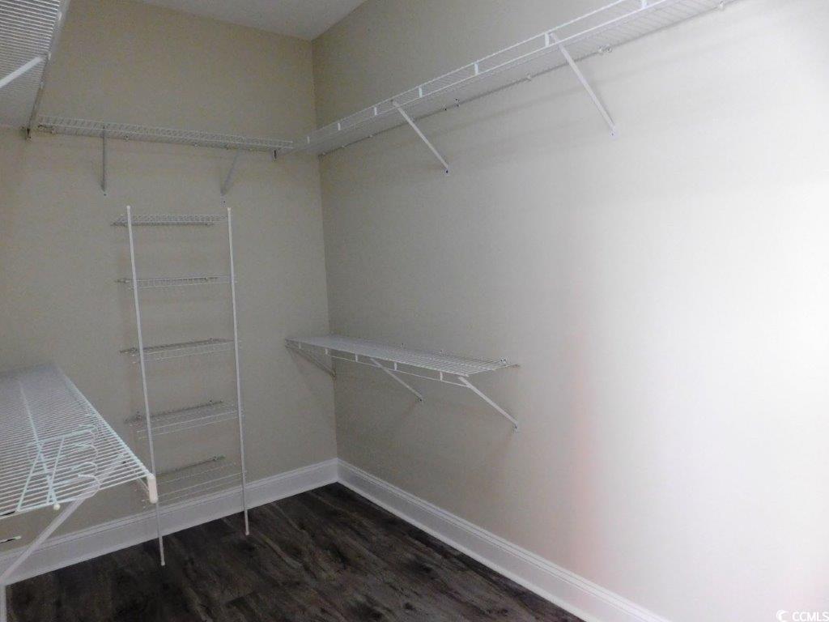





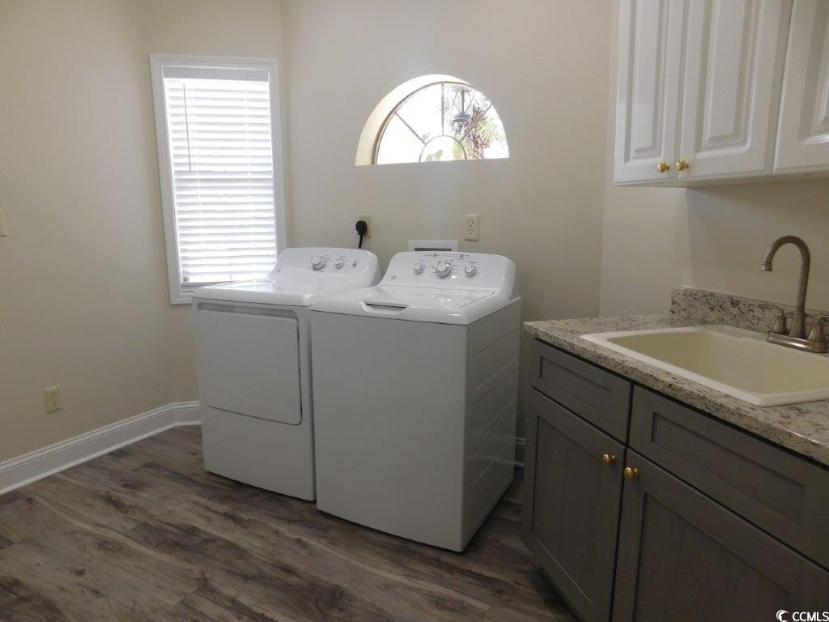



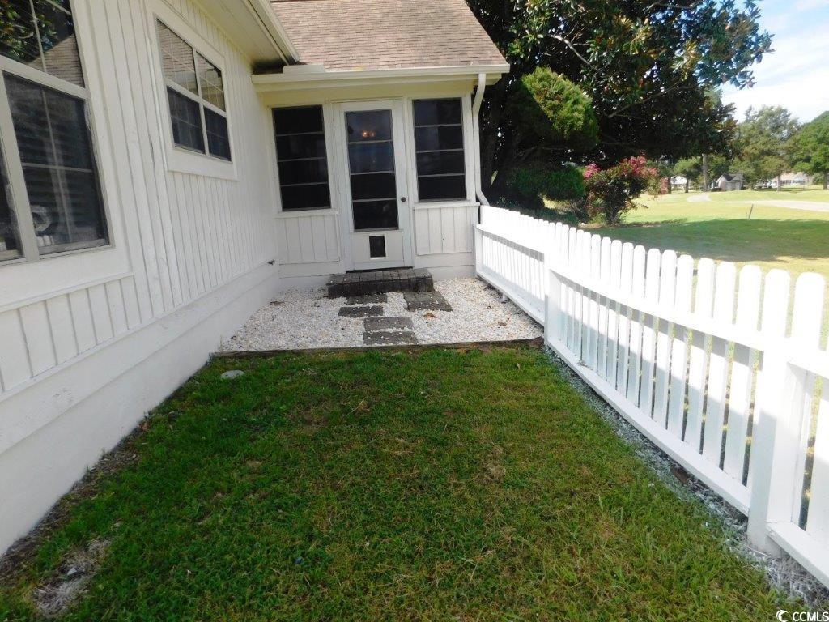








 MLS# 2520549
MLS# 2520549 
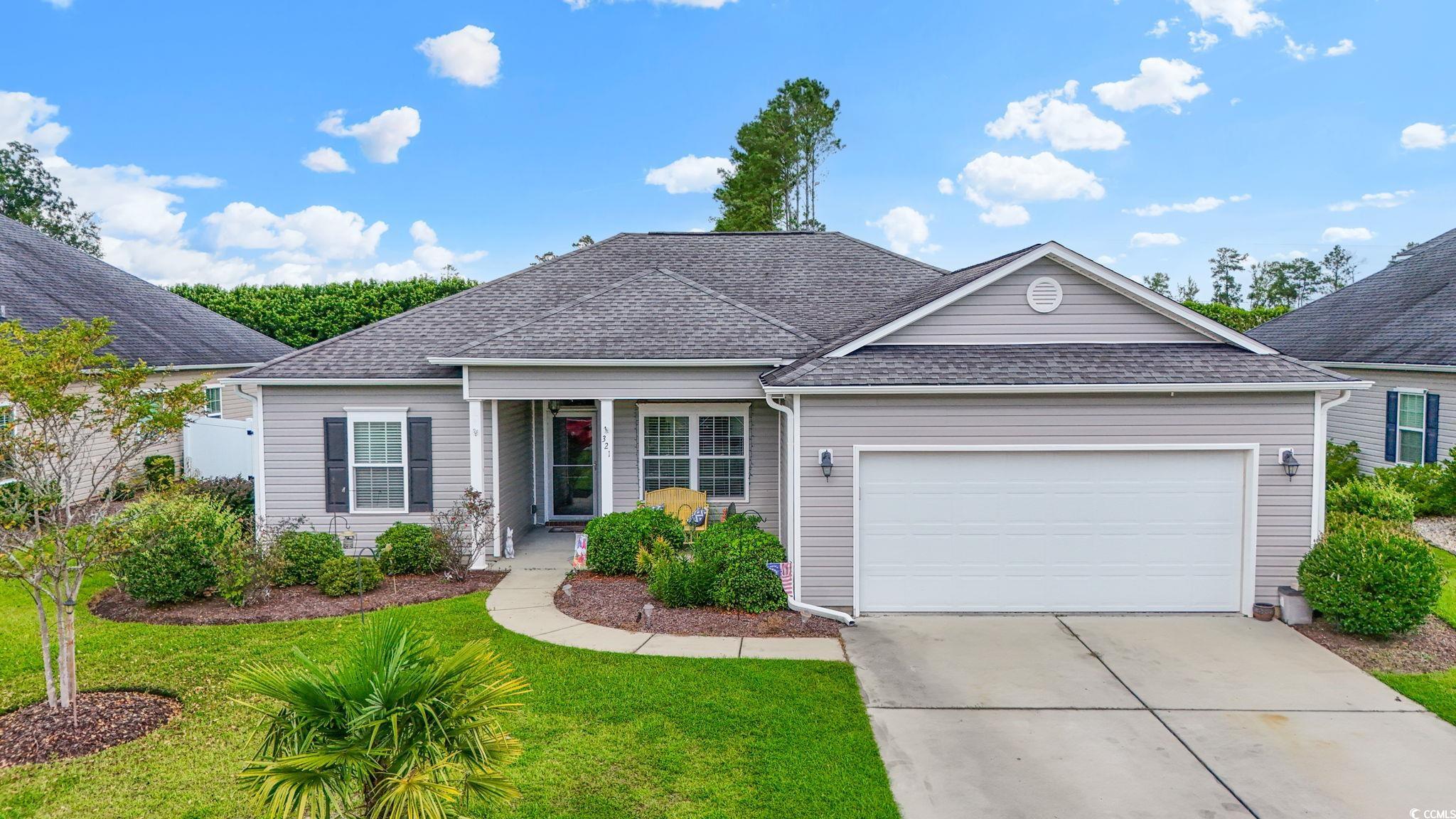
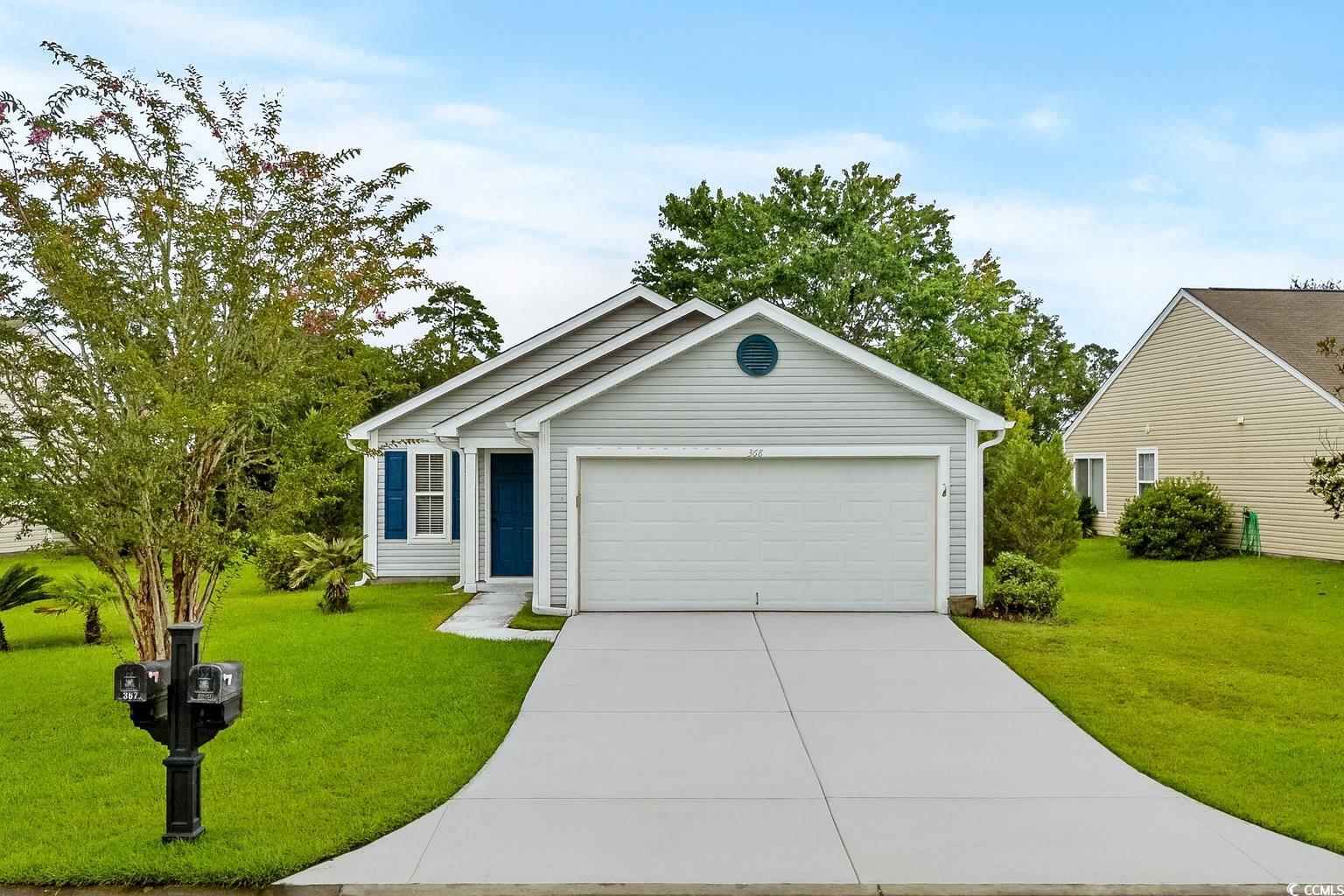
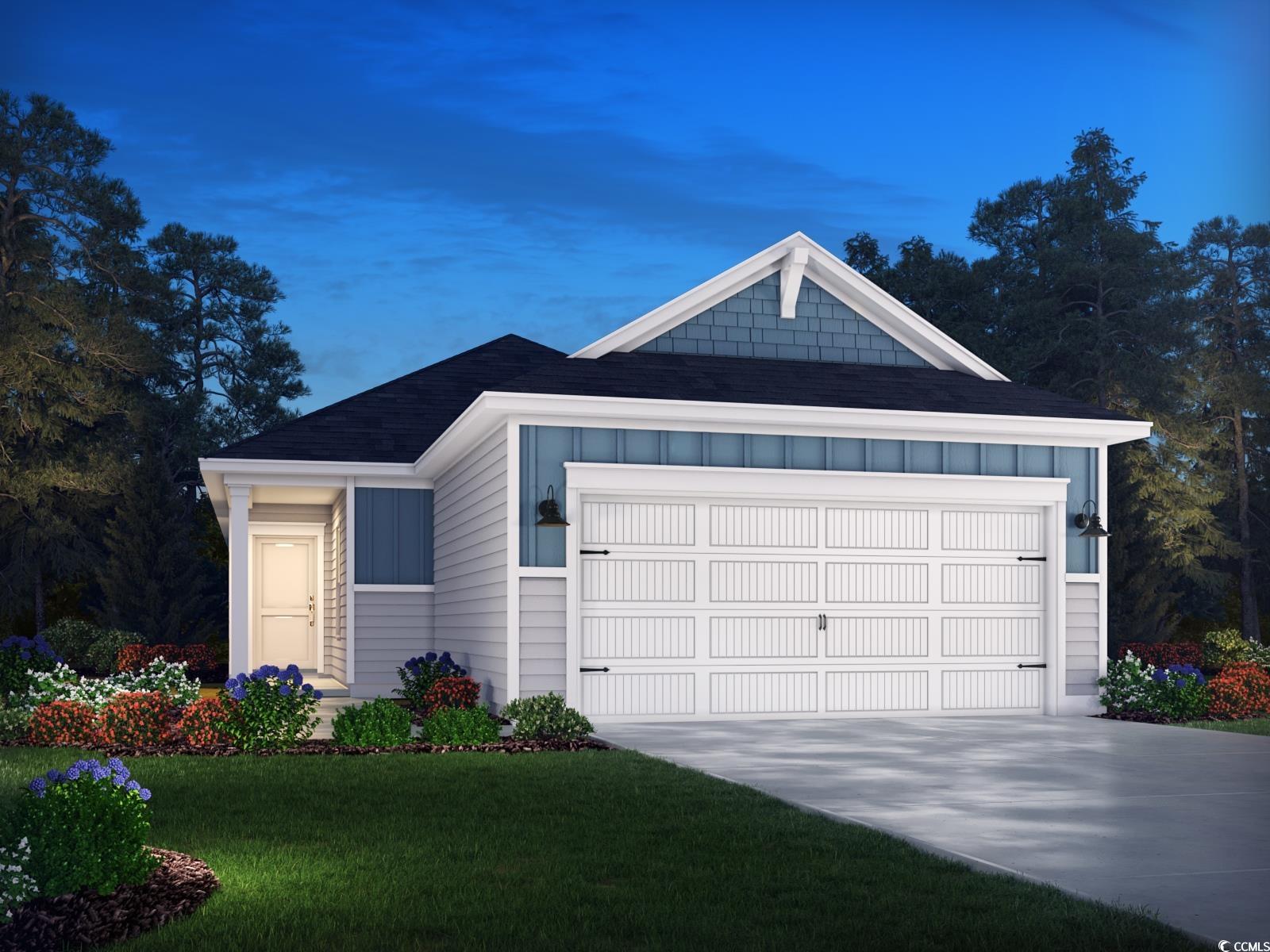
 Provided courtesy of © Copyright 2025 Coastal Carolinas Multiple Listing Service, Inc.®. Information Deemed Reliable but Not Guaranteed. © Copyright 2025 Coastal Carolinas Multiple Listing Service, Inc.® MLS. All rights reserved. Information is provided exclusively for consumers’ personal, non-commercial use, that it may not be used for any purpose other than to identify prospective properties consumers may be interested in purchasing.
Images related to data from the MLS is the sole property of the MLS and not the responsibility of the owner of this website. MLS IDX data last updated on 09-15-2025 11:35 PM EST.
Any images related to data from the MLS is the sole property of the MLS and not the responsibility of the owner of this website.
Provided courtesy of © Copyright 2025 Coastal Carolinas Multiple Listing Service, Inc.®. Information Deemed Reliable but Not Guaranteed. © Copyright 2025 Coastal Carolinas Multiple Listing Service, Inc.® MLS. All rights reserved. Information is provided exclusively for consumers’ personal, non-commercial use, that it may not be used for any purpose other than to identify prospective properties consumers may be interested in purchasing.
Images related to data from the MLS is the sole property of the MLS and not the responsibility of the owner of this website. MLS IDX data last updated on 09-15-2025 11:35 PM EST.
Any images related to data from the MLS is the sole property of the MLS and not the responsibility of the owner of this website.