Myrtle Beach, SC 29579
- 3Beds
- 2Full Baths
- N/AHalf Baths
- 1,604SqFt
- 2017Year Built
- 0.19Acres
- MLS# 2515190
- Residential
- Detached
- Sold
- Approx Time on Market2 months, 1 day
- AreaMyrtle Beach Area--South of 501 Between West Ferry & Burcale
- CountyHorry
- Subdivision Carillon - Tuscany
Overview
Enjoy the perfect blend of low-maintenance living and resort-style amenities in this move-in ready home, located in a highly sought-after 55+ gated community in Myrtle Beach. As you step through the front door into the welcoming foyer, you're greeted by a bright and open living room that effortlessly flows into a spacious dining area - perfect for entertaining or relaxing at home. The kitchen is a standout feature, boasting gleaming granite countertops, a functional work island, stainless steel appliances, and a walk-in pantry that offers plenty of storage and organization space. Luxury vinyl plank flooring runs throughout the main living areas, providing both style and durability, while the bedrooms are comfortably carpeted for a cozy retreat. The thoughtfully designed split-bedroom layout ensures privacy, with the primary suite serving as a relaxing escape complete with a walk-in closet, custom window treatments, and an en-suite bath. Two additional bedrooms are located on the opposite side of the home - both generously sized, one with direct access to the guest bath. Step out onto the large screened-in porch just off the main living area and take in the stunning Myrtle Beach sunsets from your own backyard oasis. Practical upgrades include a whole house generator, whole house water filtration system, custom storm shutters, and a pull-down attic for added overhead storage. Additional conveniences include a dedicated laundry room and an attached garage. As a resident of this amenity-rich gated community, you'll enjoy access to two swimming pools, a lazy river, fitness center, tennis and pickleball courts, a 24-seat movie theater, billiards and ping pong rooms, card tables, and a vibrant clubhouse lounge and bar area. This home isn't just a place to live- it's a lifestyle. Don't miss your chance to make it yours! Measurements are not guaranteed. Buyer is responsible for verifying.
Sale Info
Listing Date: 06-19-2025
Sold Date: 08-21-2025
Aprox Days on Market:
2 month(s), 1 day(s)
Listing Sold:
3 day(s) ago
Asking Price: $385,000
Selling Price: $375,000
Price Difference:
Reduced By $10,000
Agriculture / Farm
Grazing Permits Blm: ,No,
Horse: No
Grazing Permits Forest Service: ,No,
Grazing Permits Private: ,No,
Irrigation Water Rights: ,No,
Farm Credit Service Incl: ,No,
Other Equipment: Generator
Crops Included: ,No,
Association Fees / Info
Hoa Frequency: Monthly
Hoa Fees: 392
Hoa: Yes
Hoa Includes: AssociationManagement, CommonAreas, Internet, LegalAccounting, MaintenanceGrounds, Pools, RecreationFacilities, Security, Trash
Community Features: Clubhouse, GolfCartsOk, Gated, RecreationArea, TennisCourts, LongTermRentalAllowed, Pool
Assoc Amenities: Clubhouse, Gated, OwnerAllowedGolfCart, OwnerAllowedMotorcycle, PetRestrictions, Security, TennisCourts
Bathroom Info
Total Baths: 2.00
Fullbaths: 2
Room Features
FamilyRoom: CeilingFans
Kitchen: BreakfastBar, Pantry, StainlessSteelAppliances, SolidSurfaceCounters
Other: BedroomOnMainLevel, EntranceFoyer
Bedroom Info
Beds: 3
Building Info
New Construction: No
Num Stories: 1
Levels: One
Year Built: 2017
Mobile Home Remains: ,No,
Zoning: R
Style: Ranch
Construction Materials: Other
Buyer Compensation
Exterior Features
Spa: No
Patio and Porch Features: RearPorch, Porch, Screened
Pool Features: Community, OutdoorPool
Foundation: Slab
Exterior Features: SprinklerIrrigation, Porch
Financial
Lease Renewal Option: ,No,
Garage / Parking
Parking Capacity: 4
Garage: Yes
Carport: No
Parking Type: Attached, Garage, TwoCarGarage, GarageDoorOpener
Open Parking: No
Attached Garage: Yes
Garage Spaces: 2
Green / Env Info
Interior Features
Floor Cover: Tile, Vinyl
Fireplace: No
Laundry Features: WasherHookup
Furnished: Unfurnished
Interior Features: Attic, PullDownAtticStairs, PermanentAtticStairs, SplitBedrooms, BreakfastBar, BedroomOnMainLevel, EntranceFoyer, StainlessSteelAppliances, SolidSurfaceCounters
Appliances: Dishwasher, Disposal, Microwave, Range, Refrigerator, Dryer, WaterPurifier, Washer
Lot Info
Lease Considered: ,No,
Lease Assignable: ,No,
Acres: 0.19
Land Lease: No
Lot Description: OutsideCityLimits, Rectangular, RectangularLot
Misc
Pool Private: No
Pets Allowed: OwnerOnly, Yes
Offer Compensation
Other School Info
Property Info
County: Horry
View: No
Senior Community: Yes
Stipulation of Sale: None
Habitable Residence: ,No,
Property Sub Type Additional: Detached
Property Attached: No
Security Features: GatedCommunity, SmokeDetectors, SecurityService
Disclosures: CovenantsRestrictionsDisclosure,SellerDisclosure
Rent Control: No
Construction: Resale
Room Info
Basement: ,No,
Sold Info
Sold Date: 2025-08-21T00:00:00
Sqft Info
Building Sqft: 2320
Living Area Source: PublicRecords
Sqft: 1604
Tax Info
Unit Info
Utilities / Hvac
Heating: Gas
Electric On Property: No
Cooling: No
Utilities Available: CableAvailable, ElectricityAvailable, NaturalGasAvailable, PhoneAvailable, SewerAvailable, UndergroundUtilities, WaterAvailable
Heating: Yes
Water Source: Public
Waterfront / Water
Waterfront: No
Directions
From US-501 S., take the Forestbrook exit and merge onto Forestbrook Road. Turn right onto Belle Terre Blvd. Turn left onto Tuscany Grande Blvd. At first round-about take third exit continuing on Viareggio Road. Make first left onto Lombardia Circle. Once through the gate, turn left. Home will be on the left.Courtesy of Cb Sea Coast Advantage Mi - Office: 843-650-0998


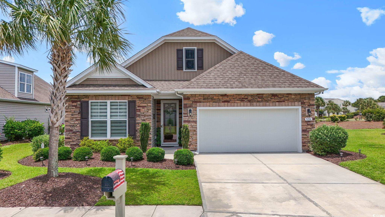
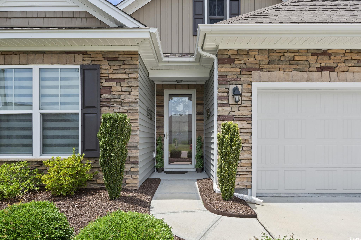
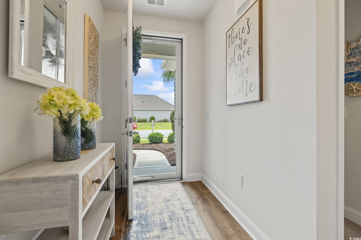
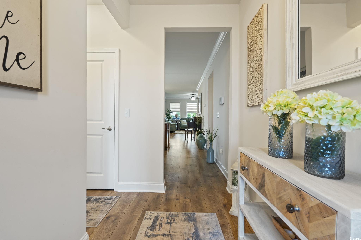
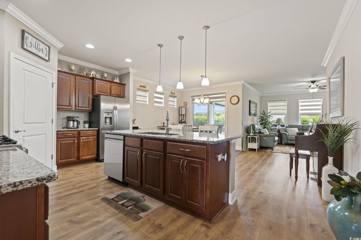
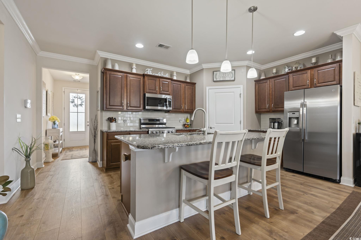
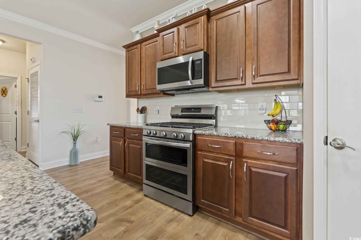
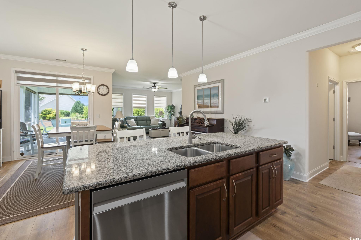
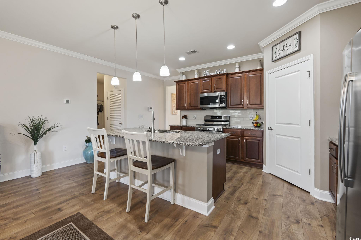
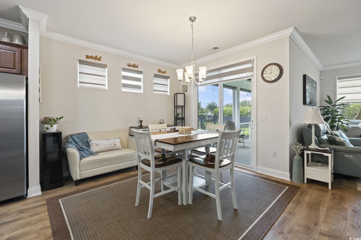
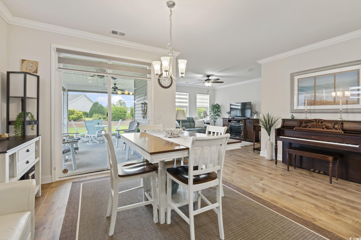
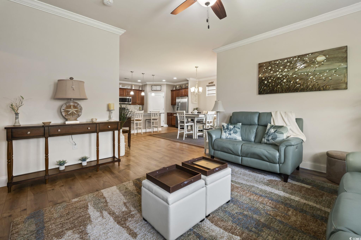
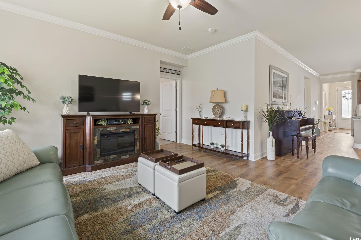
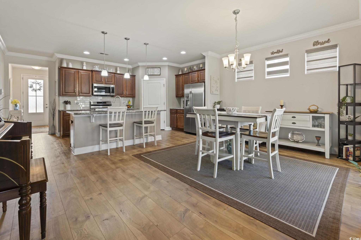
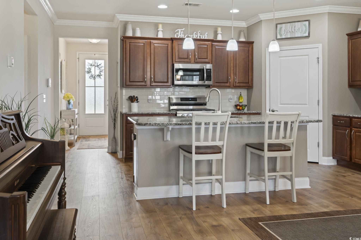
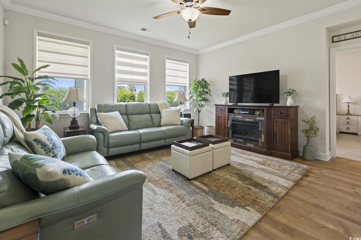
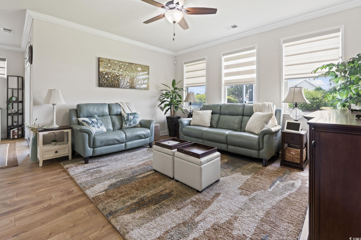
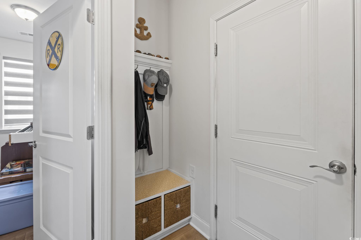
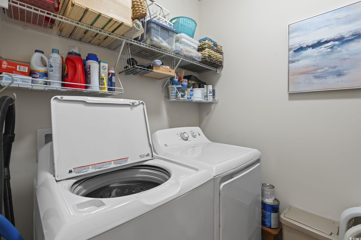
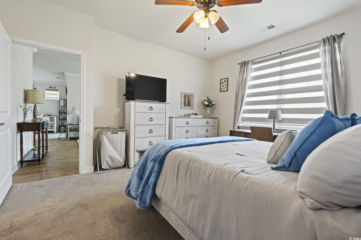
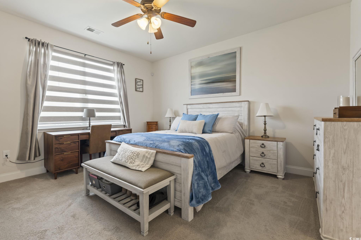
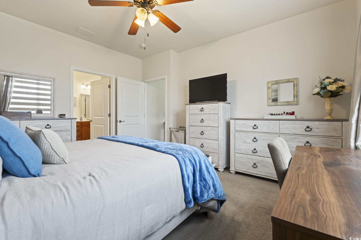
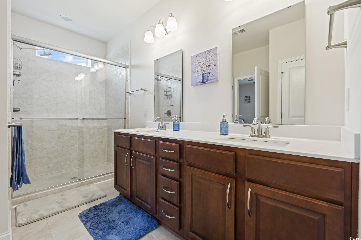
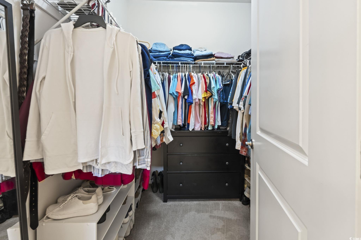
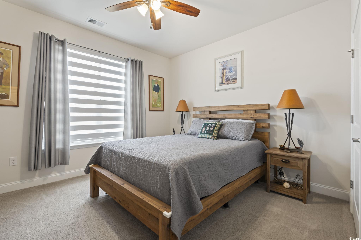
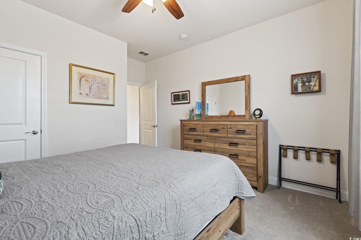
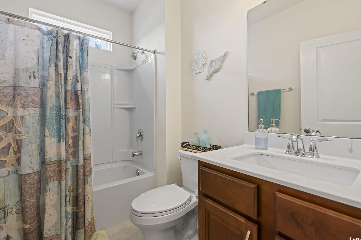
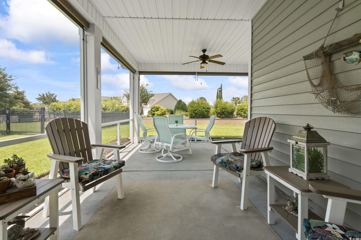
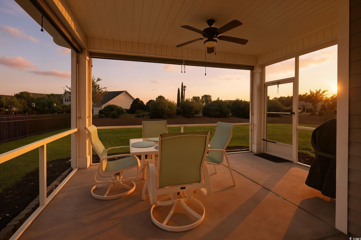
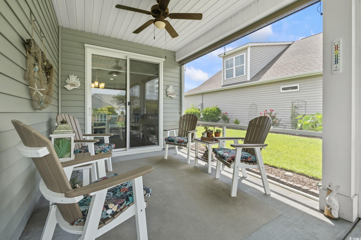
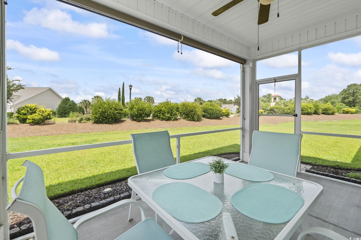
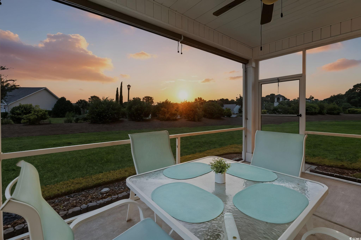
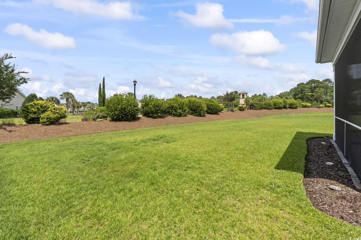
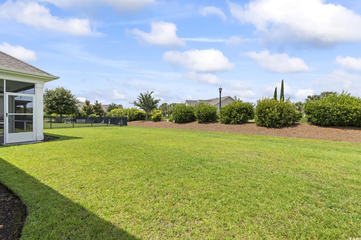
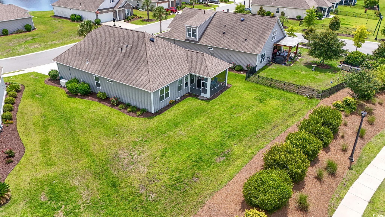
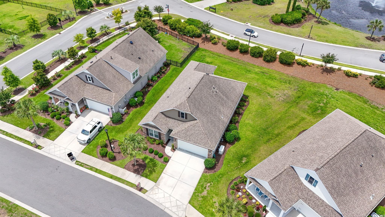
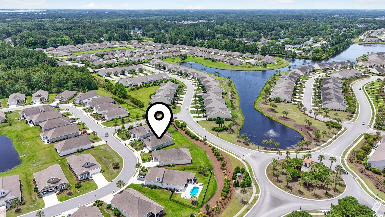
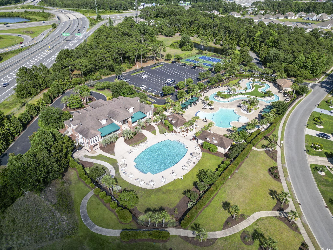
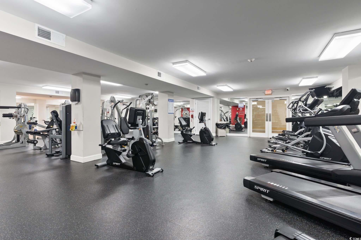
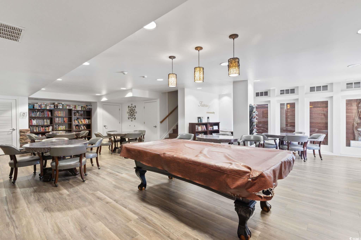
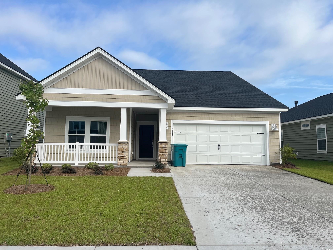
 MLS# 2520474
MLS# 2520474 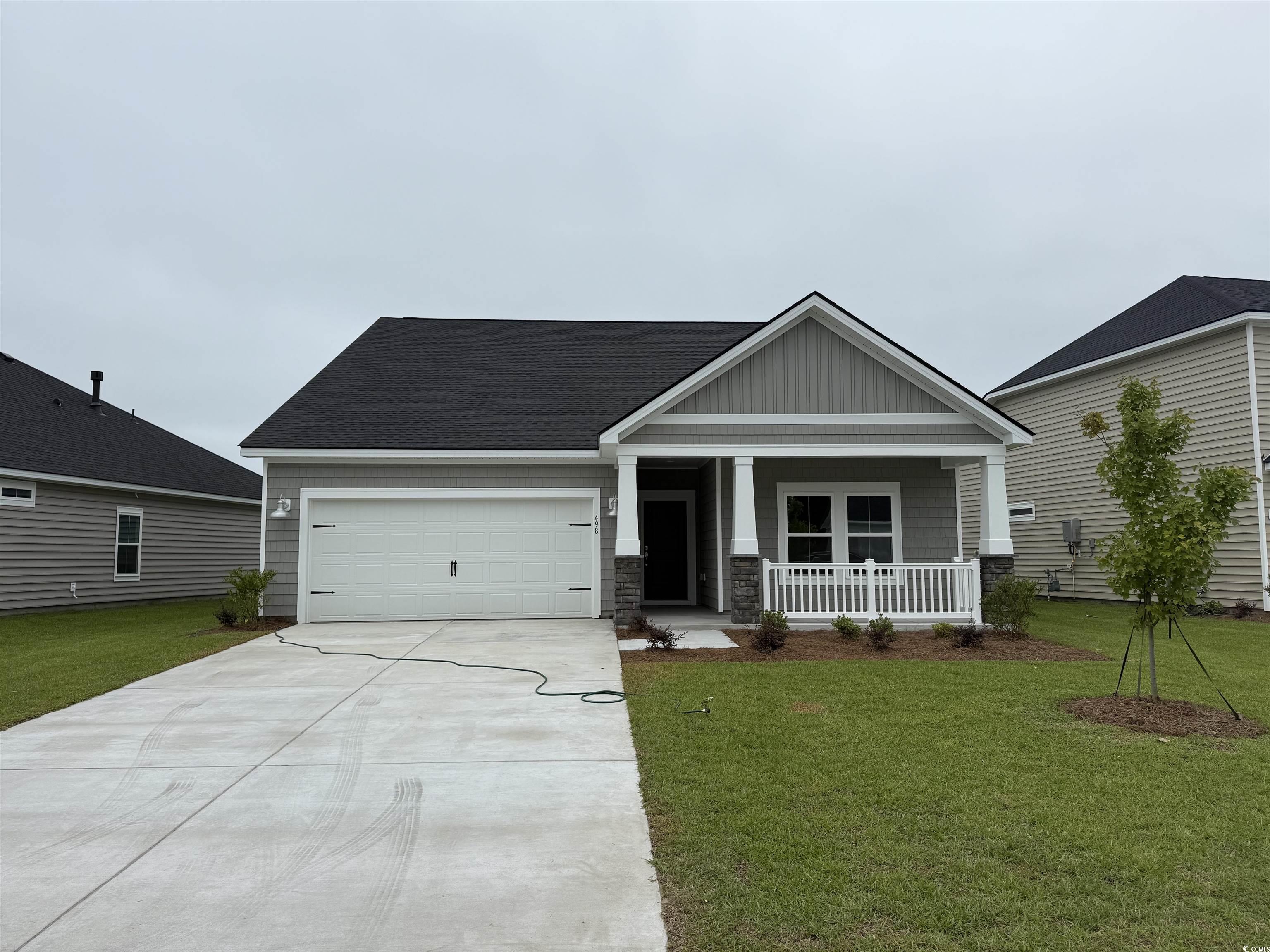
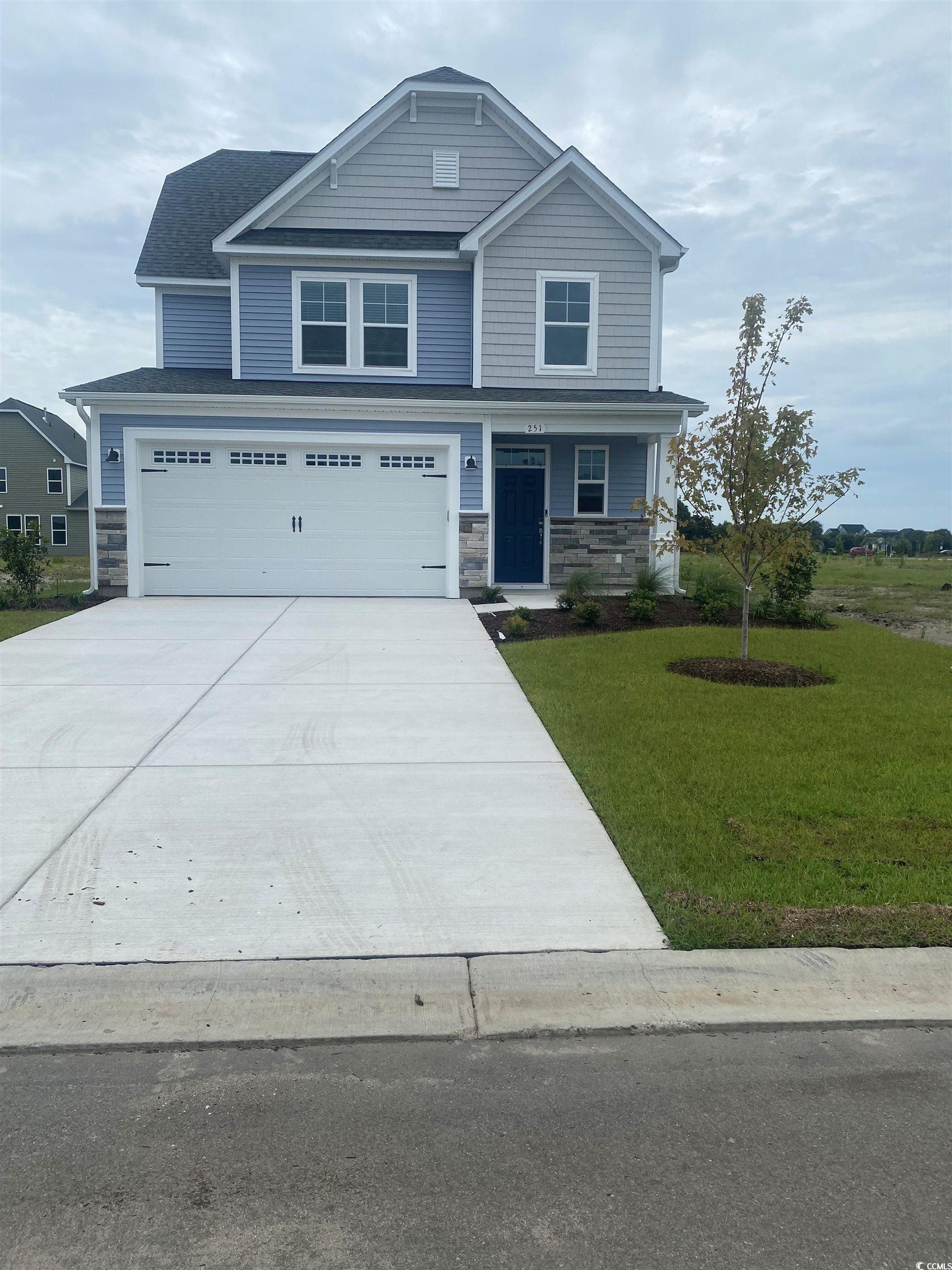

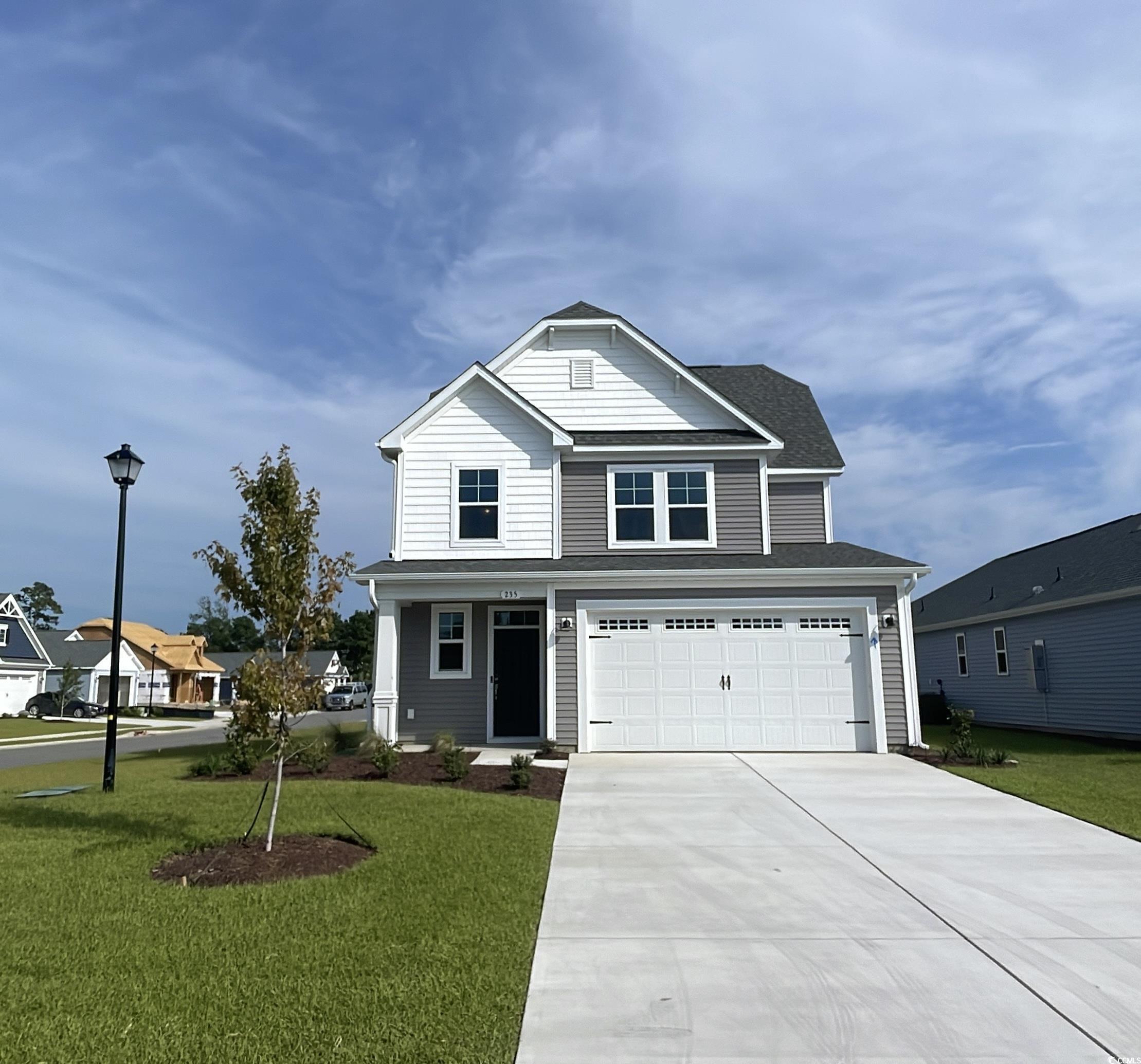
 Provided courtesy of © Copyright 2025 Coastal Carolinas Multiple Listing Service, Inc.®. Information Deemed Reliable but Not Guaranteed. © Copyright 2025 Coastal Carolinas Multiple Listing Service, Inc.® MLS. All rights reserved. Information is provided exclusively for consumers’ personal, non-commercial use, that it may not be used for any purpose other than to identify prospective properties consumers may be interested in purchasing.
Images related to data from the MLS is the sole property of the MLS and not the responsibility of the owner of this website. MLS IDX data last updated on 08-23-2025 11:45 PM EST.
Any images related to data from the MLS is the sole property of the MLS and not the responsibility of the owner of this website.
Provided courtesy of © Copyright 2025 Coastal Carolinas Multiple Listing Service, Inc.®. Information Deemed Reliable but Not Guaranteed. © Copyright 2025 Coastal Carolinas Multiple Listing Service, Inc.® MLS. All rights reserved. Information is provided exclusively for consumers’ personal, non-commercial use, that it may not be used for any purpose other than to identify prospective properties consumers may be interested in purchasing.
Images related to data from the MLS is the sole property of the MLS and not the responsibility of the owner of this website. MLS IDX data last updated on 08-23-2025 11:45 PM EST.
Any images related to data from the MLS is the sole property of the MLS and not the responsibility of the owner of this website.