Murrells Inlet, SC 29576
- 4Beds
- 2Full Baths
- 1Half Baths
- 2,950SqFt
- 1975Year Built
- 0.34Acres
- MLS# 2515155
- Residential
- Detached
- Active
- Approx Time on Market2 months, 24 days
- AreaMurrells Inlet - Horry County
- CountyHorry
- Subdivision Mt Gilead
Overview
Custom Brick Home with Timeless Elegance and Thoughtful Upgrades This solidly built 4-bedroom, 2.5-bath brick home blends classic architecture with modern sophistication. A freshly painted interior and an attached 2-car garage make it truly move-in ready. At the heart of the home, the chefs kitchen impresses with travertine marble flooring, custom cabinetry, hand-painted tile backsplash, Sub-Zero refrigerator, and a true double ovenperfect for everyday cooking or hosting with ease. The open dining space, also finished in travertine, flows into the welcoming family room for effortless gatherings. The elegant living room is a showstopper, featuring a custom Russian Oak herringbone-patterned floor, a full stone veneer fireplace wall with hidden outlets, and a gas fireplace that can easily be converted back to wood-burning. Built-in furniture-quality cabinetry adds both beauty and functionality. For added versatility, the family room and Carolina room include mini-kitchenettes, ideal for entertaining guests. The spacious primary suite offers two custom walk-in closets and a spa-like bath with separate vanities, a new tiled shower, and a soaking tub. Outdoors, the lush gardens create a setting reminiscent of Brookgreen Gardens, offering peace, privacy, and year-round beauty. A hard-wired propane generator provides peace of mind, while a private well supplies water for the pond and irrigation systemkeeping the landscape vibrant and economical. This home is a rare find: thoughtfully updated, meticulously maintained, and designed for both comfortable living and elegant entertaining.
Agriculture / Farm
Grazing Permits Blm: ,No,
Horse: No
Grazing Permits Forest Service: ,No,
Grazing Permits Private: ,No,
Irrigation Water Rights: ,No,
Farm Credit Service Incl: ,No,
Other Equipment: Generator
Crops Included: ,No,
Association Fees / Info
Hoa Frequency: Monthly
Hoa: No
Community Features: GolfCartsOk, LongTermRentalAllowed
Assoc Amenities: OwnerAllowedGolfCart, OwnerAllowedMotorcycle, PetRestrictions
Bathroom Info
Total Baths: 3.00
Halfbaths: 1
Fullbaths: 2
Room Dimensions
Bedroom1: 13 x 10
Bedroom2: 11 x 11
Bedroom3: 13 x 9.5
DiningRoom: 15 x 10
GreatRoom: 24 x 11.5
Kitchen: 12 x 14
LivingRoom: 24 x 18
PrimaryBedroom: 11 x 16.5
Room Level
Bedroom1: Second
Bedroom2: Second
Bedroom3: Second
PrimaryBedroom: Second
Room Features
FamilyRoom: WetBar
Kitchen: Pantry, SolidSurfaceCounters
LivingRoom: Fireplace
Other: EntranceFoyer, Workshop
Bedroom Info
Beds: 4
Building Info
New Construction: No
Levels: Two
Year Built: 1975
Mobile Home Remains: ,No,
Zoning: RES
Style: Traditional
Construction Materials: BrickVeneer
Buyer Compensation
Exterior Features
Spa: No
Patio and Porch Features: FrontPorch
Window Features: Skylights
Foundation: BrickMortar, Crawlspace
Exterior Features: BuiltInBarbecue, Barbecue, Fence, SprinklerIrrigation, Storage
Financial
Lease Renewal Option: ,No,
Garage / Parking
Parking Capacity: 7
Garage: Yes
Carport: No
Parking Type: Attached, Garage, TwoCarGarage, Boat, RvAccessParking
Open Parking: No
Attached Garage: Yes
Garage Spaces: 2
Green / Env Info
Interior Features
Floor Cover: Carpet, Tile, Wood
Door Features: StormDoors
Fireplace: Yes
Laundry Features: WasherHookup
Furnished: Unfurnished
Interior Features: Fireplace, Skylights, EntranceFoyer, SolidSurfaceCounters, Workshop
Appliances: DoubleOven, Dishwasher, Microwave, Range, Refrigerator, Dryer, Washer
Lot Info
Lease Considered: ,No,
Lease Assignable: ,No,
Acres: 0.34
Land Lease: No
Misc
Pool Private: No
Pets Allowed: OwnerOnly, Yes
Offer Compensation
Other School Info
Property Info
County: Horry
View: No
Senior Community: No
Stipulation of Sale: None
Habitable Residence: ,No,
Property Sub Type Additional: Detached
Property Attached: No
Disclosures: SellerDisclosure
Rent Control: No
Construction: Resale
Room Info
Basement: ,No,
Basement: CrawlSpace
Sold Info
Sqft Info
Building Sqft: 3750
Living Area Source: Owner
Sqft: 2950
Tax Info
Unit Info
Utilities / Hvac
Heating: Central, Electric
Cooling: CentralAir
Electric On Property: No
Cooling: Yes
Utilities Available: CableAvailable, ElectricityAvailable, SewerAvailable, UndergroundUtilities, WaterAvailable
Heating: Yes
Water Source: Public
Waterfront / Water
Waterfront: No
Schools
Elem: Seaside Elementary School
Middle: Saint James Middle School
High: Saint James High School
Courtesy of Re/max Southern Shores Gc - Cell: 843-603-8604




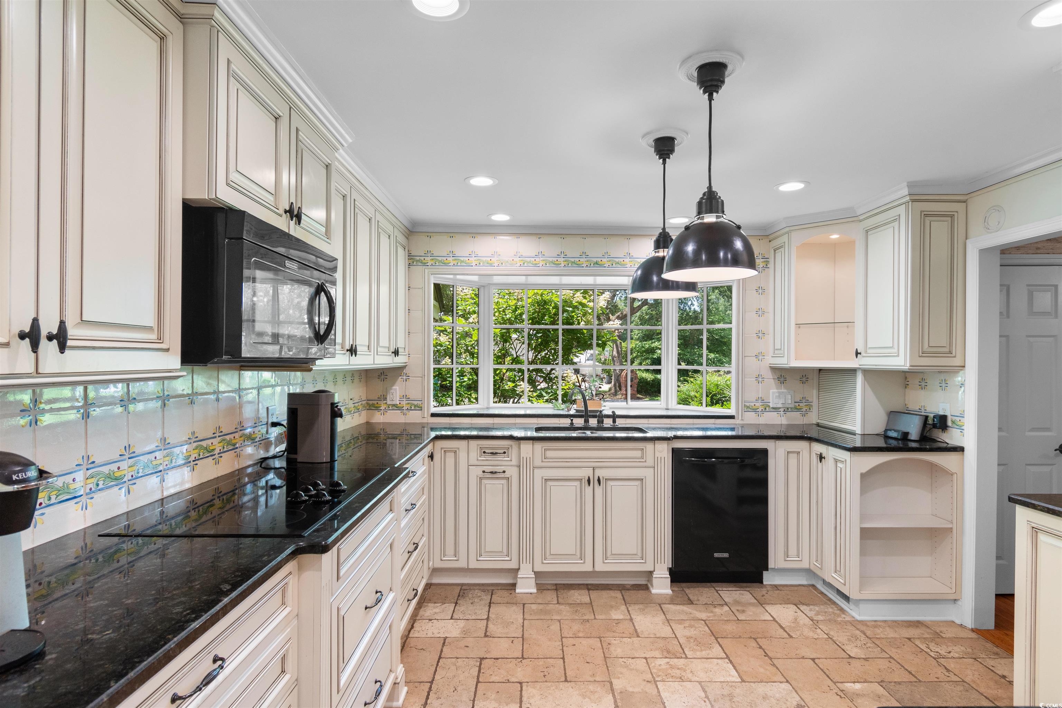






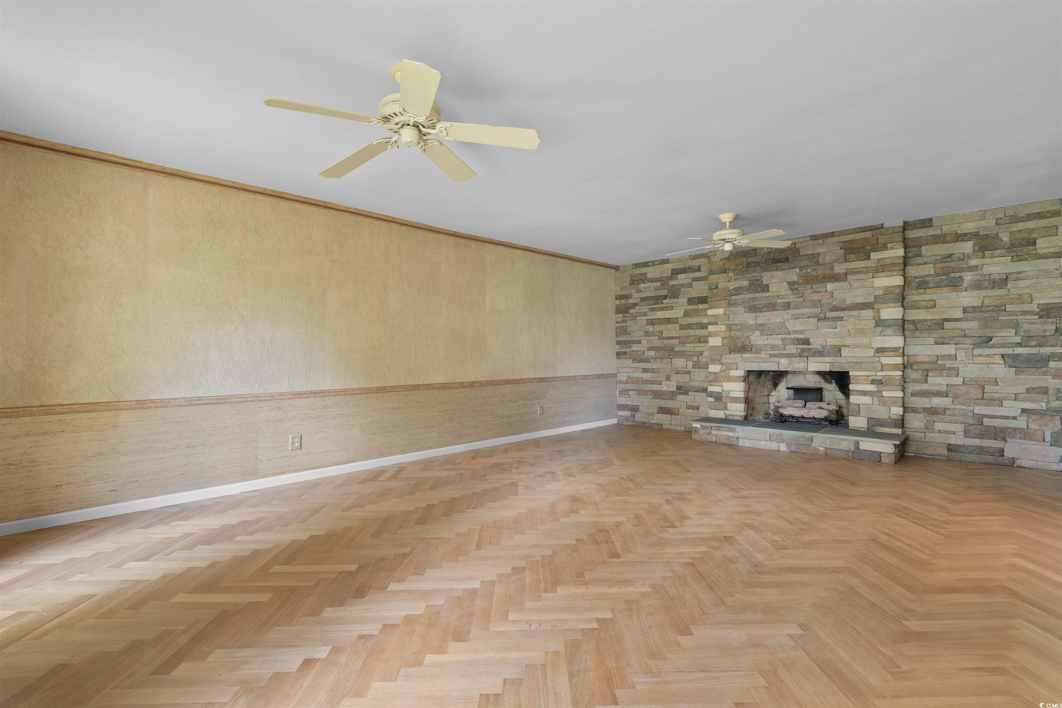





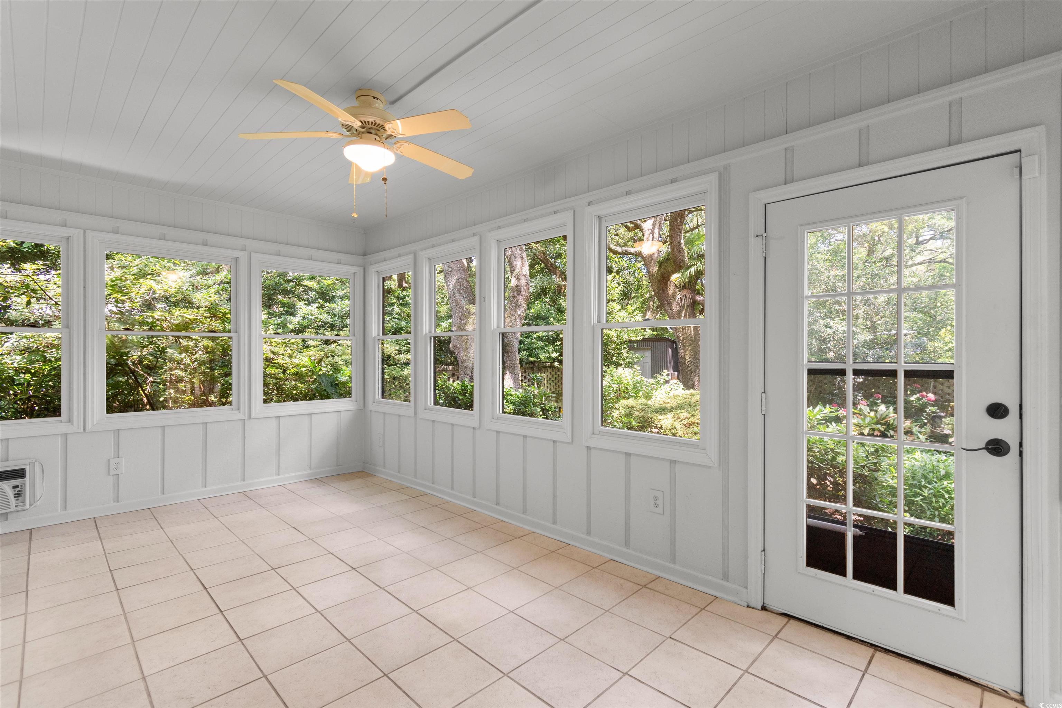









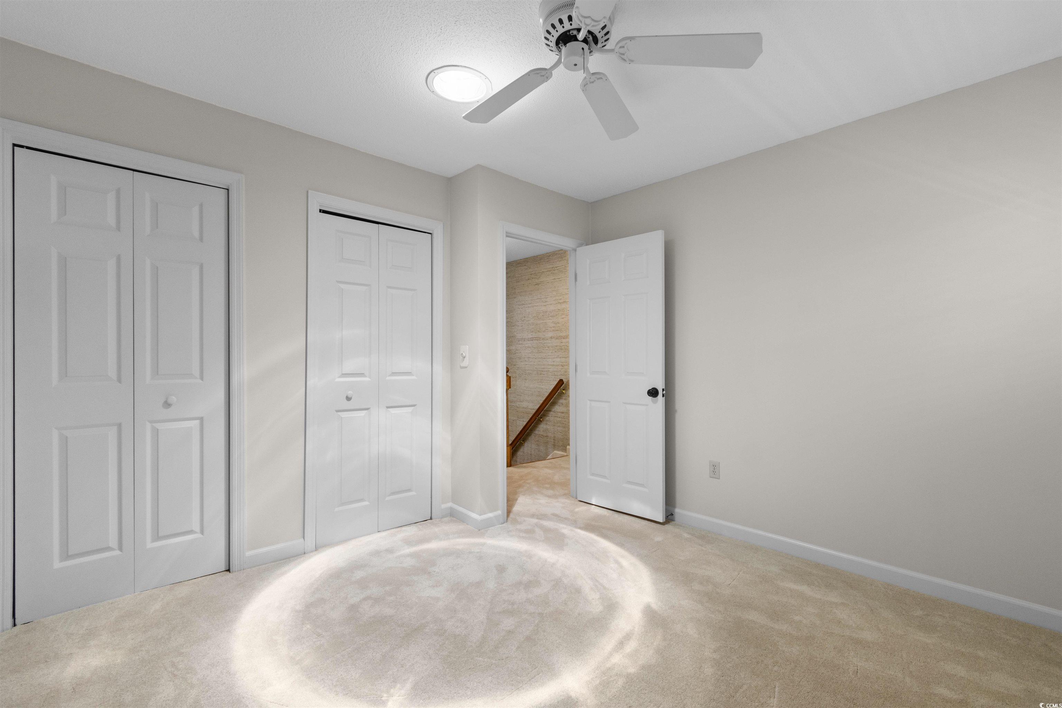










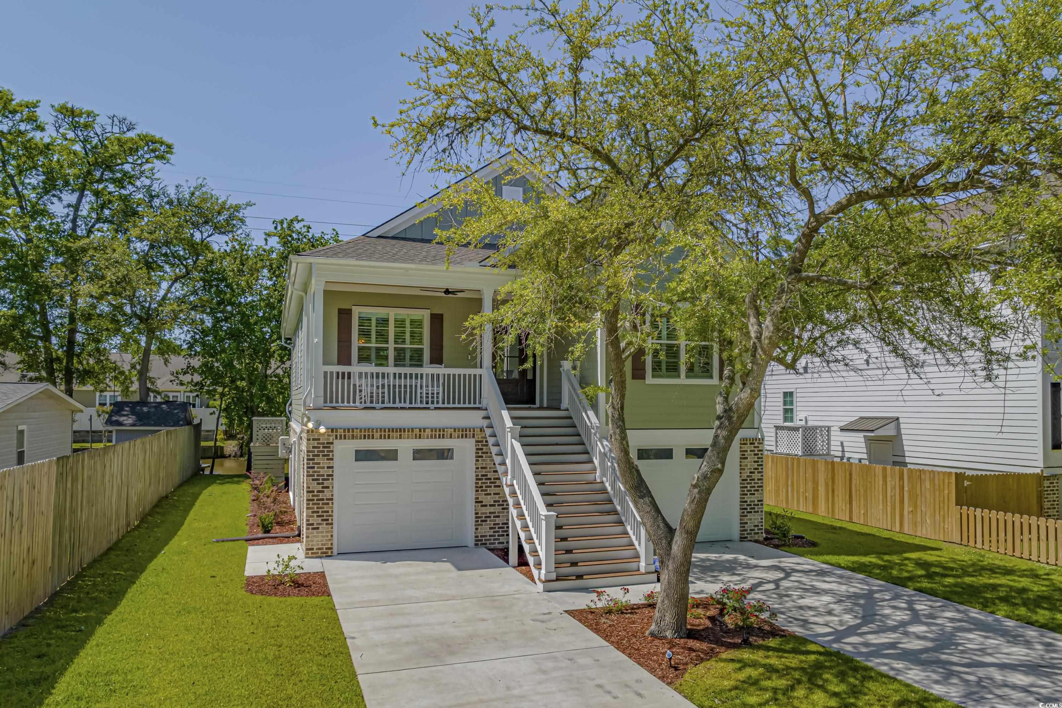
 MLS# 2520069
MLS# 2520069 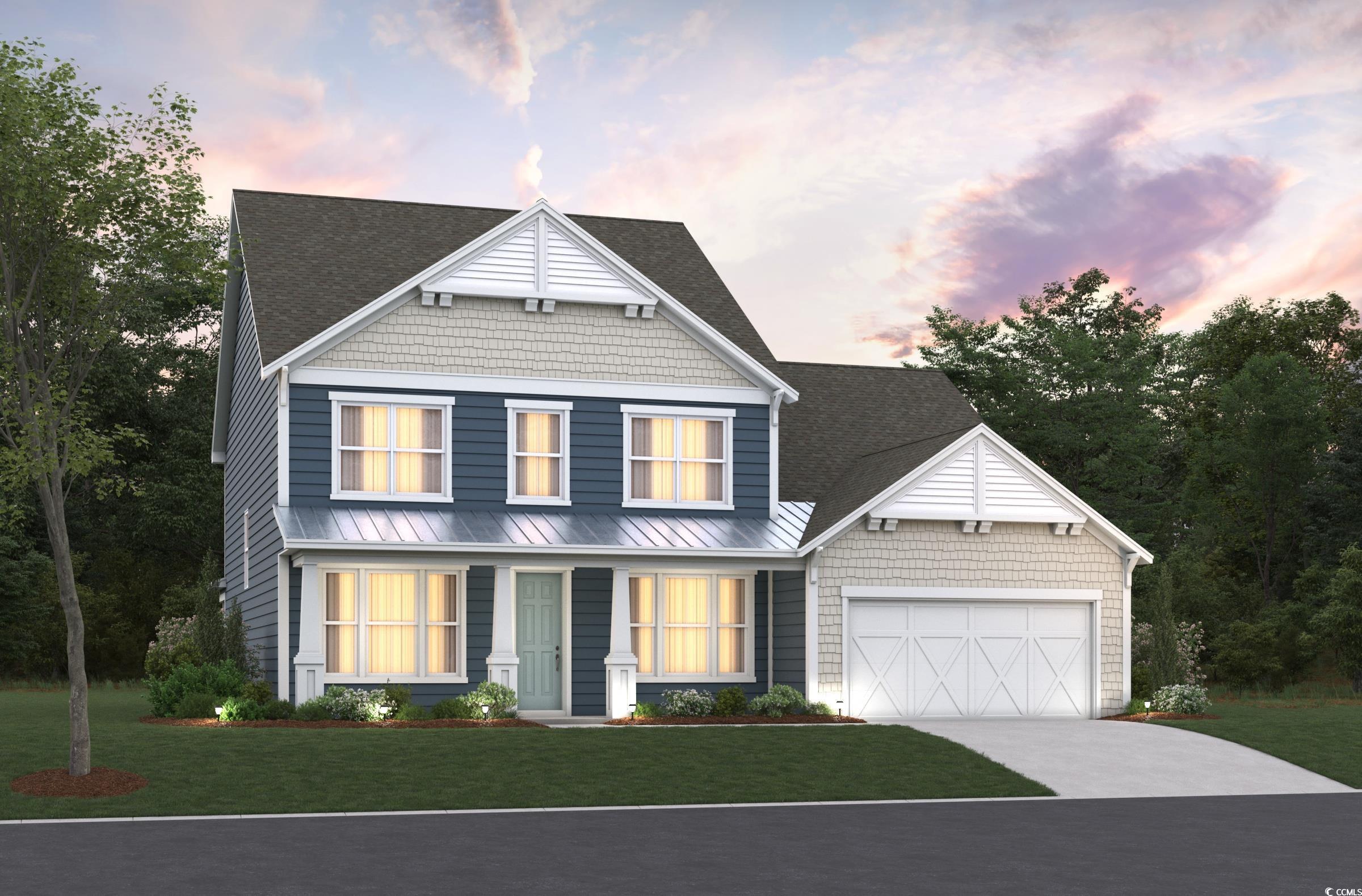
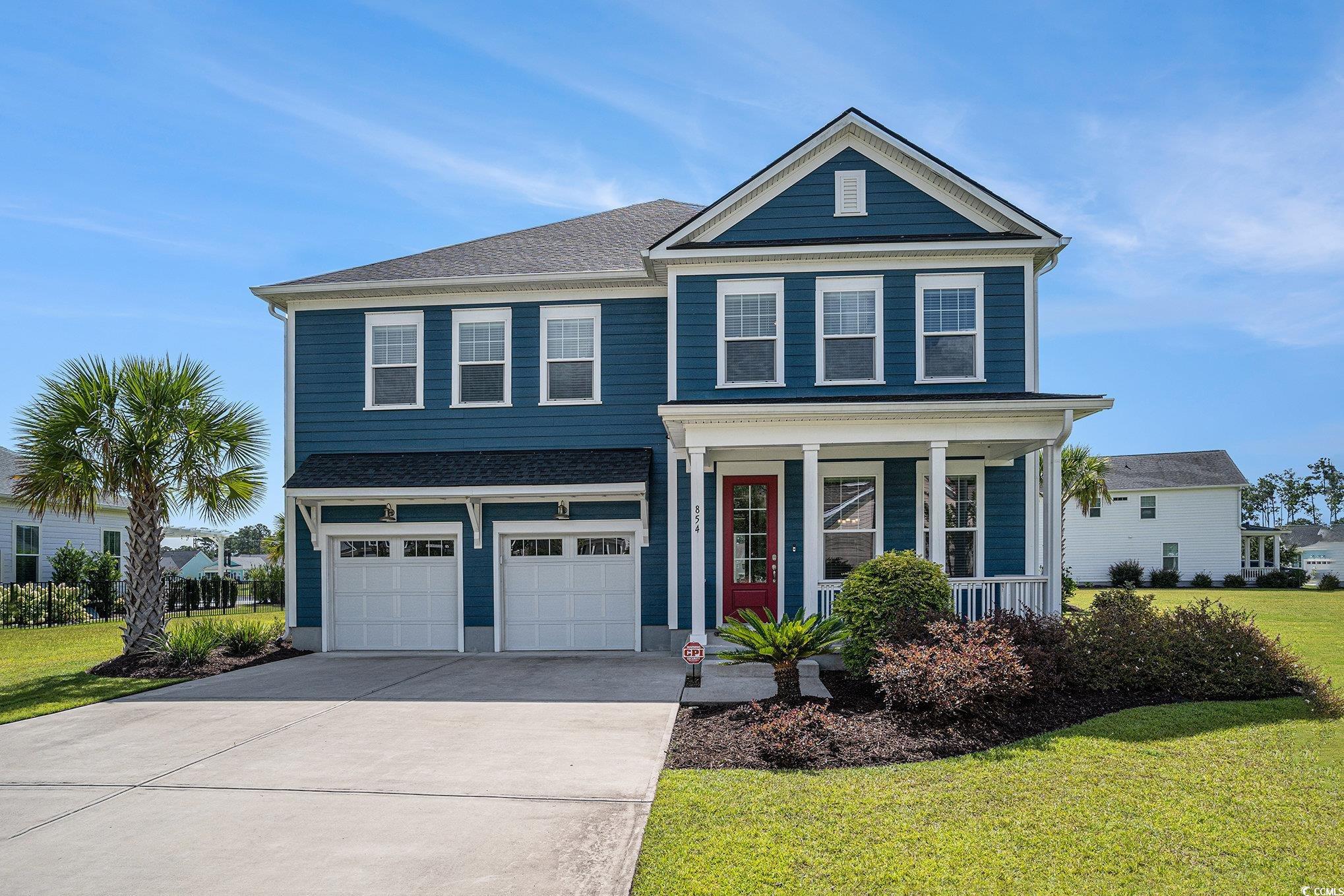
 Provided courtesy of © Copyright 2025 Coastal Carolinas Multiple Listing Service, Inc.®. Information Deemed Reliable but Not Guaranteed. © Copyright 2025 Coastal Carolinas Multiple Listing Service, Inc.® MLS. All rights reserved. Information is provided exclusively for consumers’ personal, non-commercial use, that it may not be used for any purpose other than to identify prospective properties consumers may be interested in purchasing.
Images related to data from the MLS is the sole property of the MLS and not the responsibility of the owner of this website. MLS IDX data last updated on 09-11-2025 10:01 AM EST.
Any images related to data from the MLS is the sole property of the MLS and not the responsibility of the owner of this website.
Provided courtesy of © Copyright 2025 Coastal Carolinas Multiple Listing Service, Inc.®. Information Deemed Reliable but Not Guaranteed. © Copyright 2025 Coastal Carolinas Multiple Listing Service, Inc.® MLS. All rights reserved. Information is provided exclusively for consumers’ personal, non-commercial use, that it may not be used for any purpose other than to identify prospective properties consumers may be interested in purchasing.
Images related to data from the MLS is the sole property of the MLS and not the responsibility of the owner of this website. MLS IDX data last updated on 09-11-2025 10:01 AM EST.
Any images related to data from the MLS is the sole property of the MLS and not the responsibility of the owner of this website.