North Myrtle Beach, SC 29582
- 4Beds
- 2Full Baths
- N/AHalf Baths
- 2,550SqFt
- 2002Year Built
- 0.00Acres
- MLS# 1609145
- Residential
- Detached
- Sold
- Approx Time on Market3 months, 3 days
- AreaNorth Myrtle Beach Area--Barefoot Resort
- CountyHorry
- Subdivision Barefoot Resort - Cedar Creek
Overview
One of Barefoot Resort's more rare floorplans and with a layout for today's living. The Richmond plan was only built about 3-4 times in all of the resort and provides almost all living space on the ground floor with a ""hidden"" bonus room tucked way away from everything else. The size of this home has been increased with the optional Sunroom and the bonus room to make it just over 2500 square feet of living space. When you enter the Foyer the Formal Dining Room is on the left and is accented with tray ceilings and crown moldings along with a wonderful Bay Window. The flow from the Dining Room is direct into the Kitchen and open views into the Sunroom beyond the Breakfast Room. The raise bar-top allows for a quick place for snacks, or catching the morning paper before heading out. The Great Room is spacious and has a back wall of windows to see nature's portrait and tons of natural light. The centerpiece is the fireplace and above, the cathedral ceilings that run the length of the room. The Owner's suite and bath are hidden off the back of the Great Room, while the other bedrooms are opposite the Great Room and down the hallway. Like the Great Room, the Owner's suite has high ceilings and a lot of detail. Enjoy windows on three sides and a perfect bath with soaking tub and separate shower, along with twin sink vanities. Back to the secondary bedrooms, the first is just off the Great Room with the full bath at the end of the Hallway. Tucked into the corner and to use all the space, is a wonderful built-in office or craft station. The other Guest Room is further down the hallway which ends at the large Utility Room and doorway into the double garage. Only after you've entered the doorway into the laundry Room will you see the stairway up to the wonderful Bonus Room. Twin Dormers allow the light and the zoned system keeps it cool! Enjoy as a playroom, man-cave, or theater-room. The interior details of The Richmond plan are exceptional and give a feeling of casual elegance. The location of this home will ultimately be the one thing that attracts the next owner. Located on a small cul-de-sac of only 5 homes and across the street from one of the resort's best fishing holes, but a 3-5 minute walk to the Resident's clubhouse and amenities. Enjoy a full clubhouse with a library, weightroom, craftrooms, kitchen and huge meeting, relaxing areas that include projection TV's, pool tables and an on-site activity director. Out back is the zero-entry pool, cookout area, tennis courts, basketball and picnic areas down to the horseshoes! You begin to get the feeling that lifestyle and socializing is important here. Cedar Creek is one of 27 neighborhoods in Barefoot Resort & Golf and offers easy access into and out of the two entrances of the resort. Barefoot Resort & Golf is a World-Class 2300 acre master-planned community located about 1 world's greatest from the Atlantic Ocean in North Myrtle Beach, SC. Bordering the Intracoastal Waterway, Barefoot Resort & Golf is an amenity-rich community with owners enjoying 4 championship golf courses designed by the world's greatest designers along with Illuminated driving range and golf school. Additional amenities include a deep water marina, miles of walking/biking paths, and acres of swimming pools, on-site restaurants and conference facility, along with a private Beachfront cabana. When you expect it all and demand the best, but at a value; Barefoot Resort & Golf is your only choice. Schedule a visit to this great property today!
Sale Info
Listing Date: 04-29-2016
Sold Date: 08-02-2016
Aprox Days on Market:
3 month(s), 3 day(s)
Listing Sold:
9 Year(s), 1 month(s), 11 day(s) ago
Asking Price: $314,500
Selling Price: $308,000
Price Difference:
Reduced By $6,500
Agriculture / Farm
Grazing Permits Blm: ,No,
Horse: No
Grazing Permits Forest Service: ,No,
Grazing Permits Private: ,No,
Irrigation Water Rights: ,No,
Farm Credit Service Incl: ,No,
Crops Included: ,No,
Association Fees / Info
Hoa Frequency: Monthly
Hoa Fees: 142
Hoa: 1
Community Features: Clubhouse, Pool, RecreationArea, TennisCourts, Golf, LongTermRentalAllowed
Assoc Amenities: Clubhouse, OwnerAllowedMotorcycle, Pool, Security, TennisCourts, TenantAllowedMotorcycle
Bathroom Info
Total Baths: 2.00
Fullbaths: 2
Bedroom Info
Beds: 4
Building Info
New Construction: No
Levels: OneandOneHalf, MultiSplit
Year Built: 2002
Mobile Home Remains: ,No,
Zoning: RES
Style: SplitLevel
Construction Materials: Masonry, VinylSiding, WoodFrame
Buyer Compensation
Exterior Features
Spa: No
Patio and Porch Features: Patio
Pool Features: Association, Community
Foundation: Slab
Exterior Features: SprinklerIrrigation, Patio
Financial
Lease Renewal Option: ,No,
Garage / Parking
Parking Capacity: 4
Garage: Yes
Carport: No
Parking Type: Attached, Garage, TwoCarGarage, GarageDoorOpener
Open Parking: No
Attached Garage: Yes
Garage Spaces: 2
Green / Env Info
Interior Features
Floor Cover: Carpet, Tile, Vinyl, Wood
Fireplace: Yes
Laundry Features: WasherHookup
Interior Features: Fireplace, SplitBedrooms, WindowTreatments, BreakfastBar
Appliances: Dishwasher, Disposal, Microwave, Range, Refrigerator, RangeHood
Lot Info
Lease Considered: ,No,
Lease Assignable: ,No,
Acres: 0.00
Land Lease: No
Lot Description: CulDeSac, NearGolfCourse, IrregularLot
Misc
Pool Private: No
Offer Compensation
Other School Info
Property Info
County: Horry
View: No
Senior Community: No
Stipulation of Sale: None
Property Sub Type Additional: Detached
Property Attached: No
Security Features: SmokeDetectors, SecurityService
Disclosures: CovenantsRestrictionsDisclosure,SellerDisclosure
Rent Control: No
Construction: Resale
Room Info
Basement: ,No,
Sold Info
Sold Date: 2016-08-02T00:00:00
Sqft Info
Building Sqft: 2850
Sqft: 2550
Tax Info
Tax Legal Description: PH2; Lot 81
Unit Info
Utilities / Hvac
Heating: Central, Electric
Cooling: CentralAir
Electric On Property: No
Cooling: Yes
Utilities Available: CableAvailable, ElectricityAvailable, PhoneAvailable, SewerAvailable, UndergroundUtilities, WaterAvailable
Heating: Yes
Water Source: Public
Waterfront / Water
Waterfront: No
Courtesy of The Hoffman Group


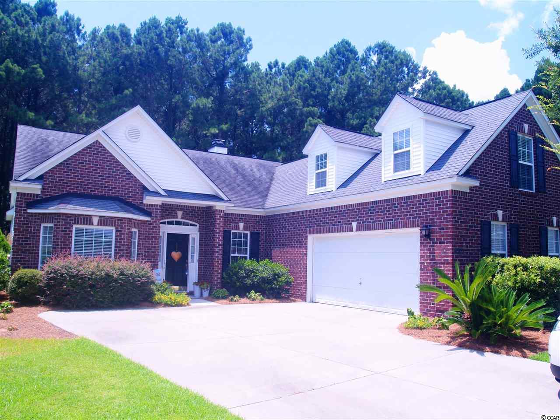
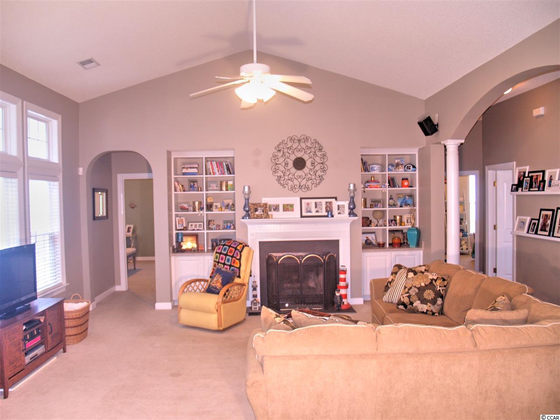

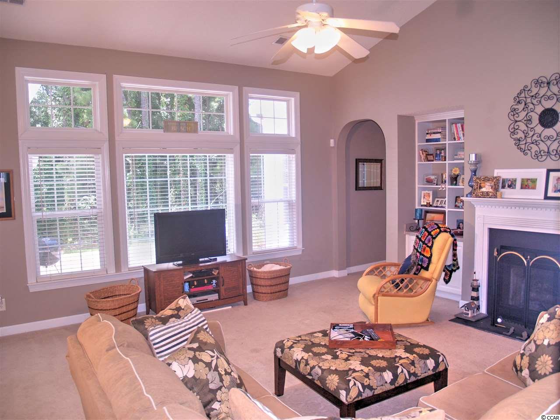

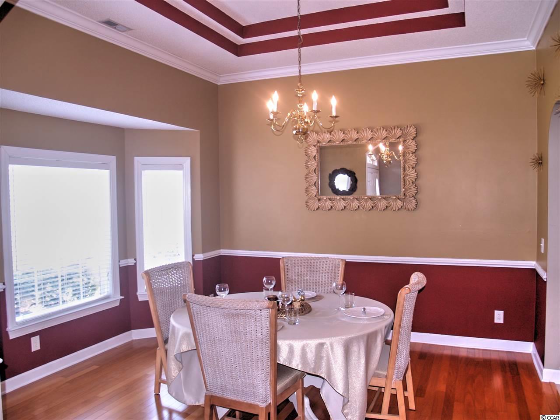


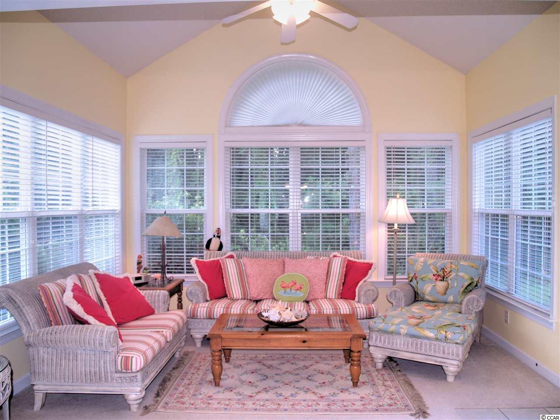
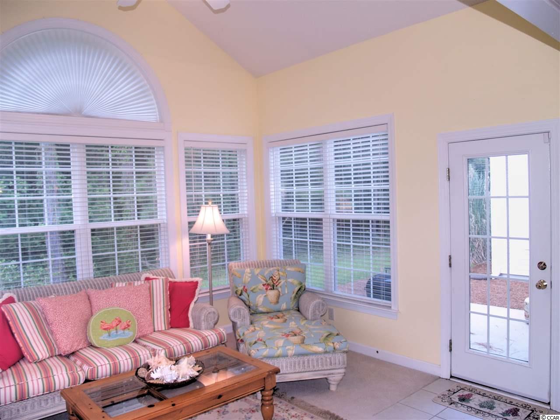
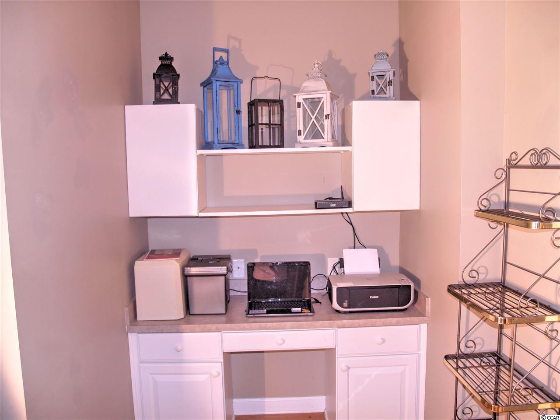
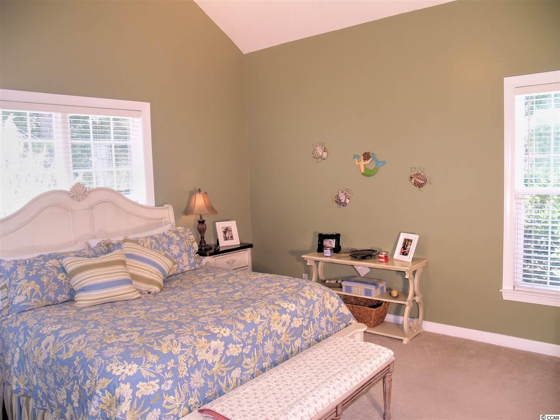
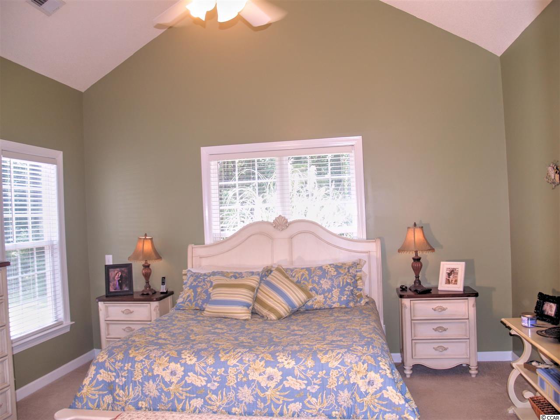

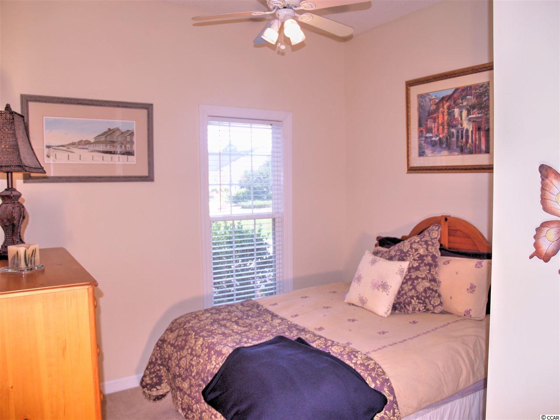
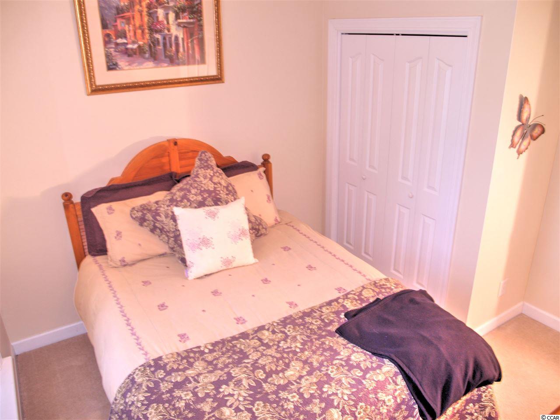

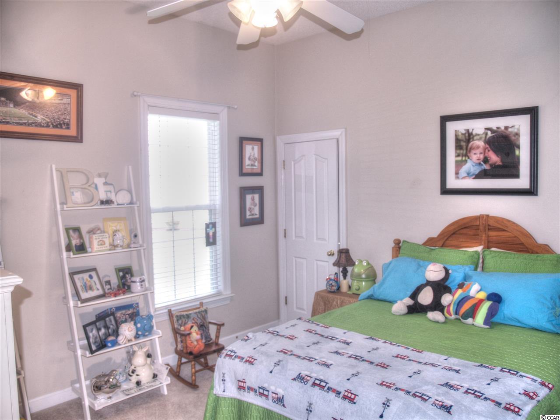




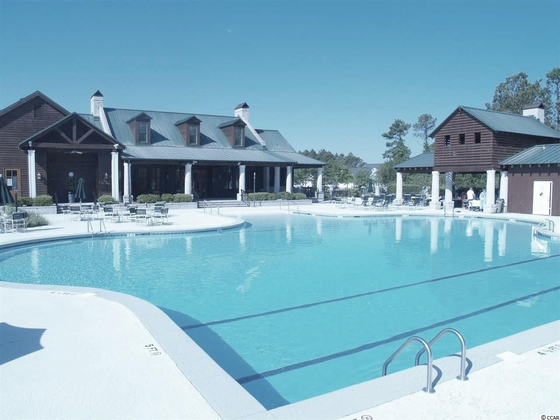
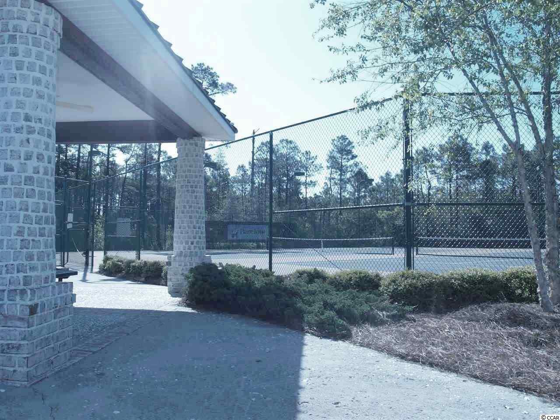
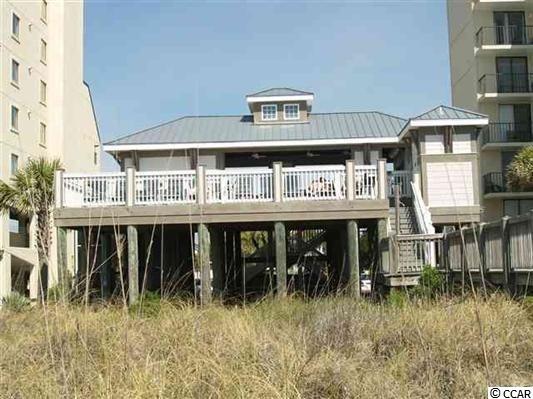
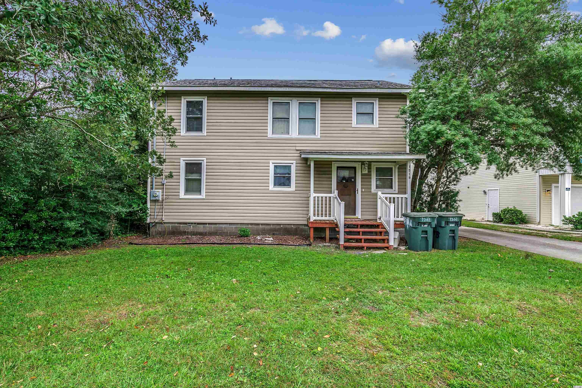
 MLS# 2221920
MLS# 2221920 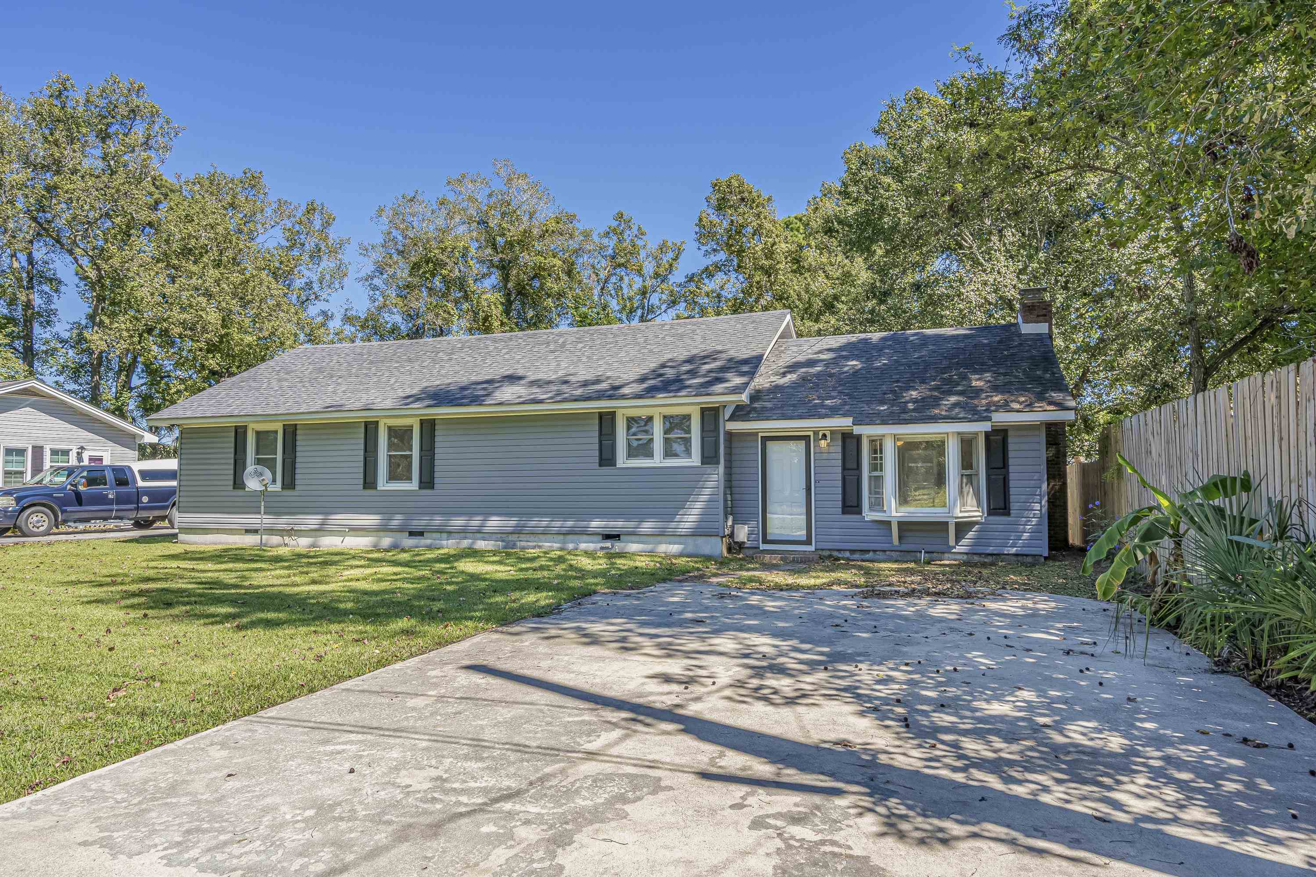
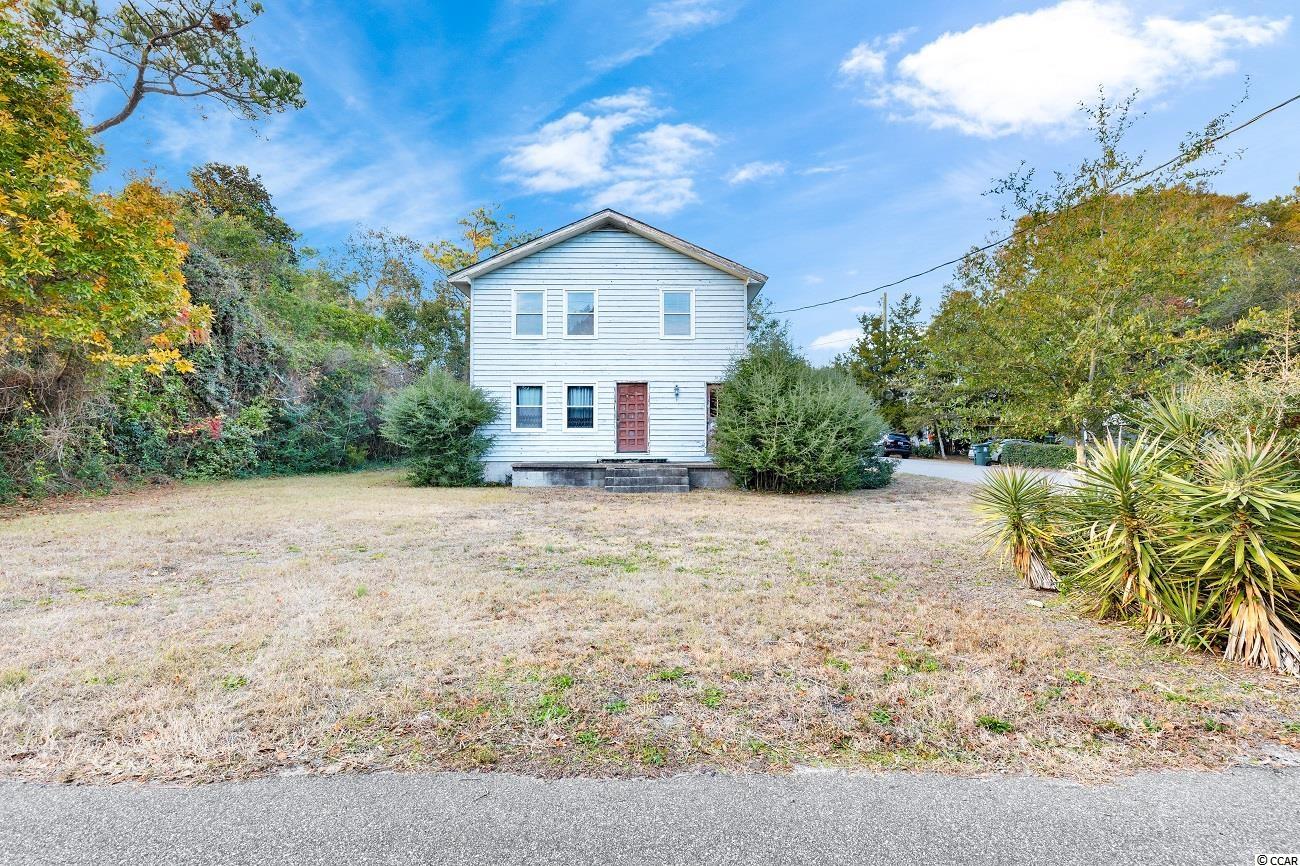
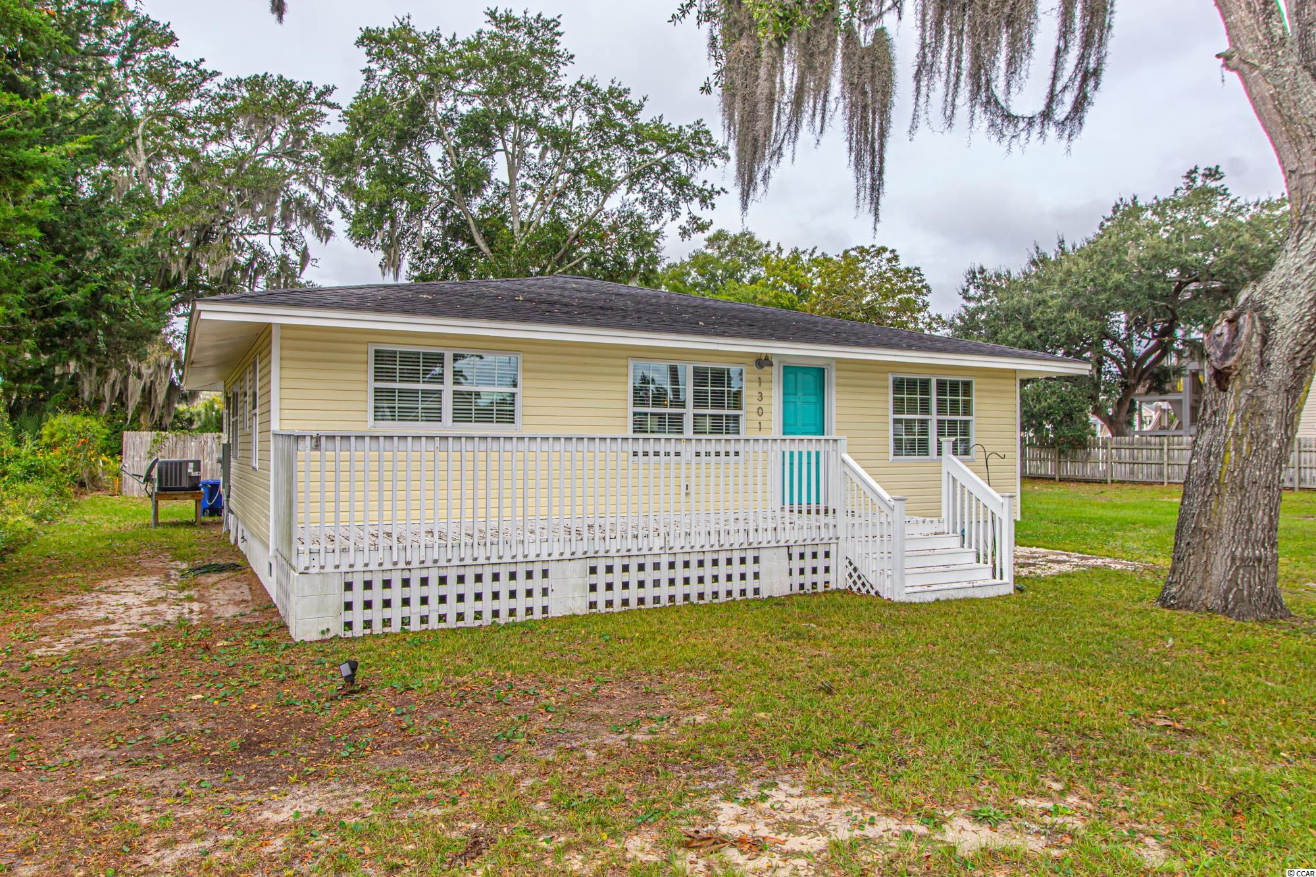
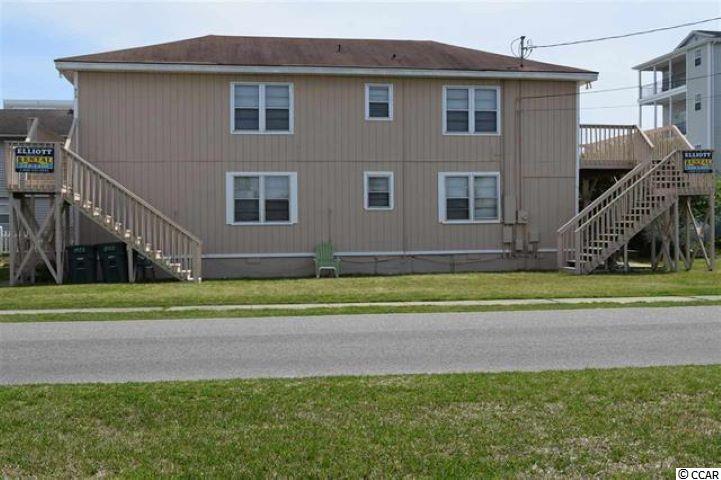
 Provided courtesy of © Copyright 2025 Coastal Carolinas Multiple Listing Service, Inc.®. Information Deemed Reliable but Not Guaranteed. © Copyright 2025 Coastal Carolinas Multiple Listing Service, Inc.® MLS. All rights reserved. Information is provided exclusively for consumers’ personal, non-commercial use, that it may not be used for any purpose other than to identify prospective properties consumers may be interested in purchasing.
Images related to data from the MLS is the sole property of the MLS and not the responsibility of the owner of this website. MLS IDX data last updated on 09-12-2025 11:45 PM EST.
Any images related to data from the MLS is the sole property of the MLS and not the responsibility of the owner of this website.
Provided courtesy of © Copyright 2025 Coastal Carolinas Multiple Listing Service, Inc.®. Information Deemed Reliable but Not Guaranteed. © Copyright 2025 Coastal Carolinas Multiple Listing Service, Inc.® MLS. All rights reserved. Information is provided exclusively for consumers’ personal, non-commercial use, that it may not be used for any purpose other than to identify prospective properties consumers may be interested in purchasing.
Images related to data from the MLS is the sole property of the MLS and not the responsibility of the owner of this website. MLS IDX data last updated on 09-12-2025 11:45 PM EST.
Any images related to data from the MLS is the sole property of the MLS and not the responsibility of the owner of this website.