Myrtle Beach, SC 29579
- 4Beds
- 3Full Baths
- N/AHalf Baths
- 2,638SqFt
- 2016Year Built
- 0.00Acres
- MLS# 1603851
- Residential
- Detached
- Sold
- Approx Time on Market5 months, 2 days
- AreaMyrtle Beach Area--Carolina Forest
- CountyHorry
- Subdivision Carolina Forest-The Farm-Brookberry
Overview
This brand new Riverton plan is a must see!! It features 4 bedrooms / 3 full baths / 2 car garage and a bonus area upstairs between the 2 bedrooms. Master and a guest room on first floor. It has a beautiful formal dining room with arch's leading to the large over sized kitchen and foyer. Features: Granite counter tops, 36"" cabinets with hardware, brushed nickel lighting package, molding package, hardwood floors in the foyer, dining room, foyer extension, family room, hall. Upgraded tile flooring in the bathrooms, kitchen, breakfast nook and laundry. Hardwood stairs with spindles in the recreation room over looking the great room. Extra can lights through out home. comfort height toilets, extra outlets int he garage, pull down stairs int he garage. Taexx in wall pest control system, ceiling fans in master and great room, pre-wiring of all other bedrooms and bonus. Bullnose corners through out, 9' smooth ceilings on first floor, arch ways, moen chrome plumbing fixtures and accessories and all homes are fully landscaped with irrigation and gutters on the front of the home. Luxury options in this home: Upgraded front door. Refrigerator, hardwood floors and upgraded carpet and pad. wood treads with spindles on the stairs. Tiled shower in the Master bath. Paint colors. upgraded lighting and electrical outlets, utility sink in the garage. Gutters on the balance of the home. Garage service door. Screen the veranda. RS Parker Homes is an environments for living builder. This is our energy and comfort home program that is completed by an outside source which inspects your home three additional times over and above code, monitors the insulation process, test and verifies your homes energy efficiency and is willing to give you the HER rating (Home energy rating) and guarantee your heating and cooling bills for 3 years. Contact your sales agent for more details. Pictures shown are of our current model home here at Brookberry at the Farm. Stop by and take a look and ask about our current incentives. Still time to pick your colors and luxury options.
Sale Info
Listing Date: 02-22-2016
Sold Date: 07-25-2016
Aprox Days on Market:
5 month(s), 2 day(s)
Listing Sold:
9 Year(s), 2 month(s), 6 day(s) ago
Asking Price: $284,900
Selling Price: $284,954
Price Difference:
Same as list price
Agriculture / Farm
Grazing Permits Blm: ,No,
Horse: No
Grazing Permits Forest Service: ,No,
Grazing Permits Private: ,No,
Irrigation Water Rights: ,No,
Farm Credit Service Incl: ,No,
Crops Included: ,No,
Association Fees / Info
Hoa Frequency: Monthly
Hoa Fees: 104
Hoa: 1
Hoa Includes: CommonAreas, CableTV, RecreationFacilities, Trash
Community Features: Clubhouse, Pool, RecreationArea
Assoc Amenities: Clubhouse, OwnerAllowedMotorcycle, Pool, TenantAllowedMotorcycle
Bathroom Info
Total Baths: 3.00
Fullbaths: 3
Bedroom Info
Beds: 4
Building Info
New Construction: Yes
Levels: Two
Year Built: 2016
Mobile Home Remains: ,No,
Zoning: RES
Development Status: NewConstruction
Construction Materials: VinylSiding, WoodFrame
Buyer Compensation
Exterior Features
Spa: No
Patio and Porch Features: RearPorch, Porch, Screened
Pool Features: Association, Community
Foundation: Slab
Exterior Features: SprinklerIrrigation, Porch
Financial
Lease Renewal Option: ,No,
Garage / Parking
Parking Capacity: 2
Garage: Yes
Carport: No
Parking Type: Attached, Garage, TwoCarGarage, GarageDoorOpener
Open Parking: No
Attached Garage: Yes
Garage Spaces: 2
Green / Env Info
Green Energy Efficient: Doors, Windows
Interior Features
Floor Cover: Carpet, Tile, Wood
Door Features: InsulatedDoors
Fireplace: No
Laundry Features: WasherHookup
Furnished: Unfurnished
Interior Features: SplitBedrooms, BreakfastBar, BedroomonMainLevel, BreakfastArea, EntranceFoyer, SolidSurfaceCounters
Appliances: Dishwasher, Disposal, Microwave, Range, Refrigerator
Lot Info
Lease Considered: ,No,
Lease Assignable: ,No,
Acres: 0.00
Land Lease: No
Lot Description: OutsideCityLimits, Rectangular
Misc
Pool Private: No
Offer Compensation
Other School Info
Property Info
County: Horry
View: No
Senior Community: No
Stipulation of Sale: None
Property Sub Type Additional: Detached
Property Attached: No
Security Features: SmokeDetectors
Disclosures: CovenantsRestrictionsDisclosure,SellerDisclosure
Rent Control: No
Construction: NeverOccupied
Room Info
Basement: ,No,
Sold Info
Sold Date: 2016-07-25T00:00:00
Sqft Info
Building Sqft: 3213
Sqft: 2638
Tax Info
Tax Legal Description: Lot 1409
Unit Info
Utilities / Hvac
Heating: Central, Electric
Cooling: CentralAir
Electric On Property: No
Cooling: Yes
Utilities Available: CableAvailable, ElectricityAvailable, PhoneAvailable, SewerAvailable, UndergroundUtilities, WaterAvailable
Heating: Yes
Water Source: Public
Waterfront / Water
Waterfront: No
Directions
From Carolina Forest turn onto Powder Mill Dr. and Brookberry is immediately on the right.Courtesy of R.s. Parker Homes, Llc


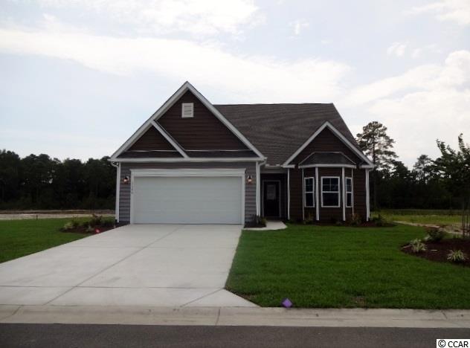
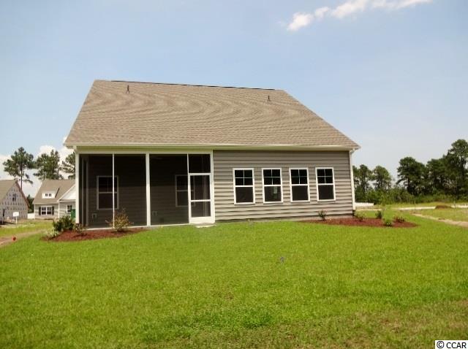
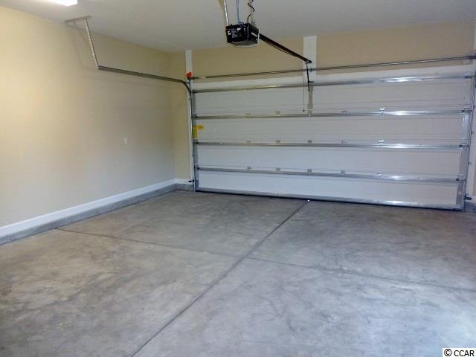
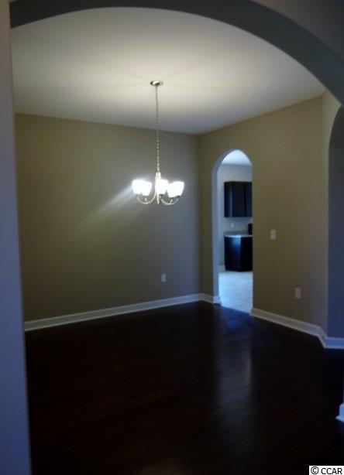
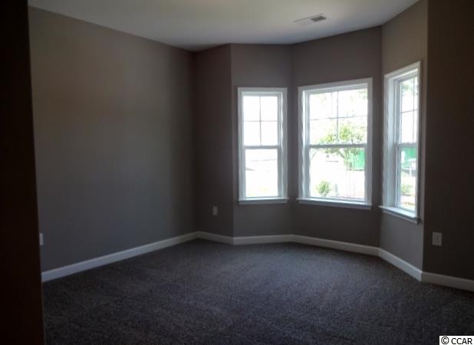
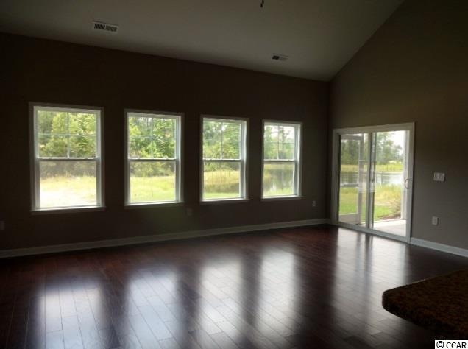

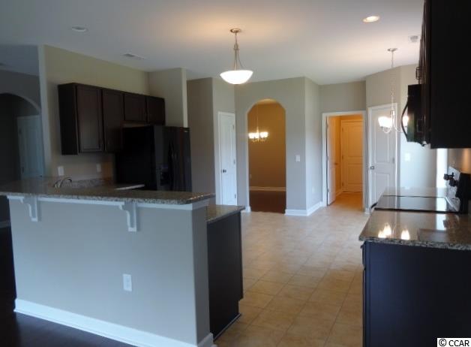
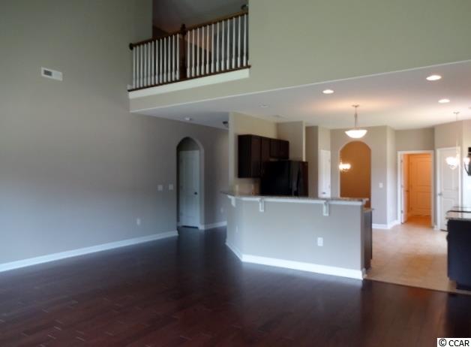

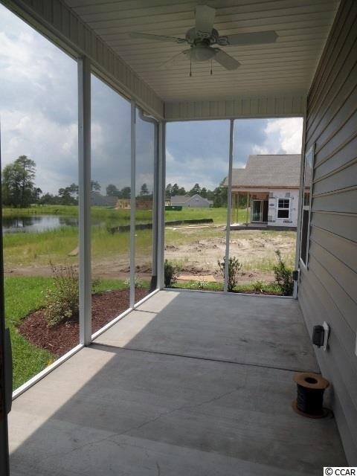
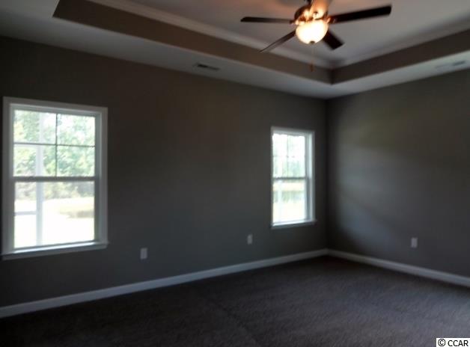
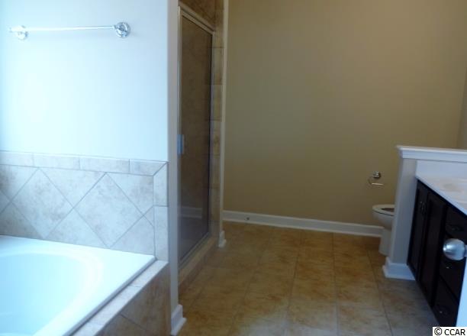
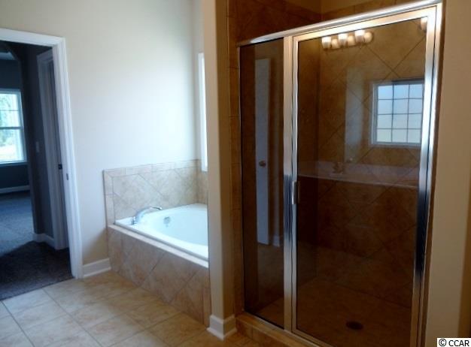

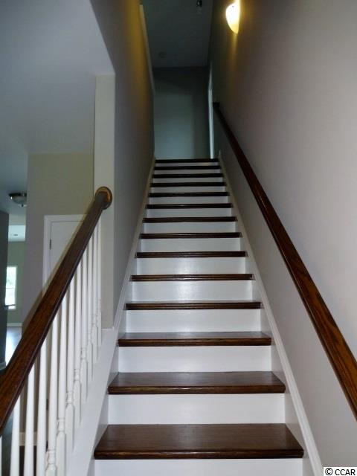
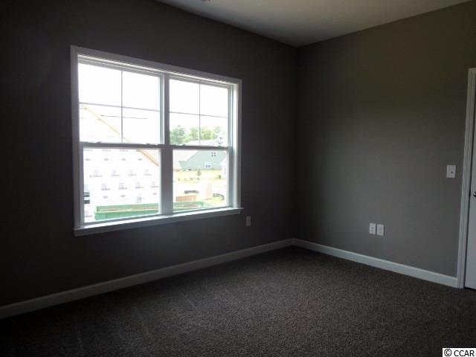
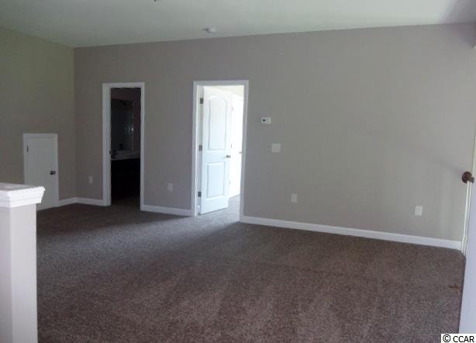
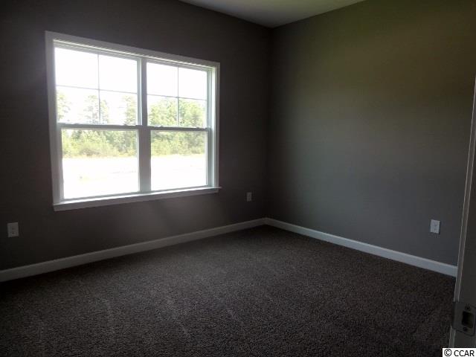
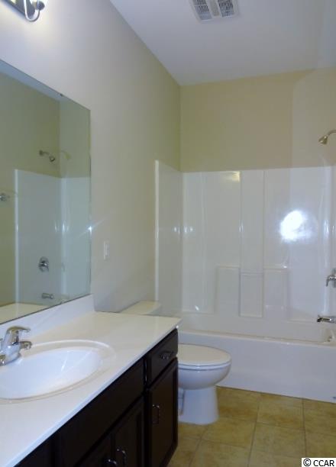
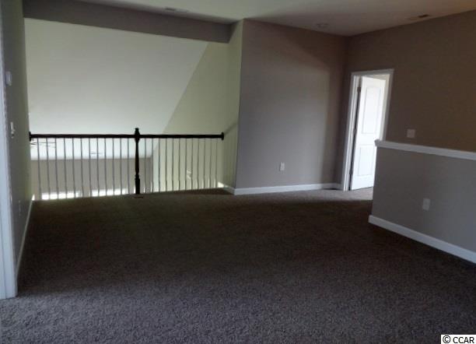
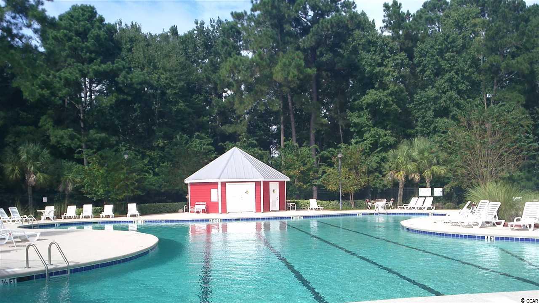
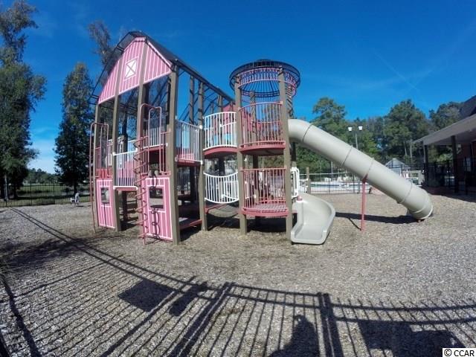
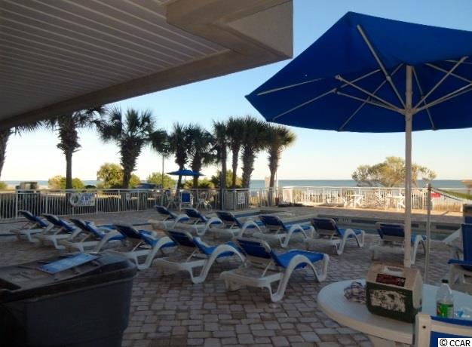
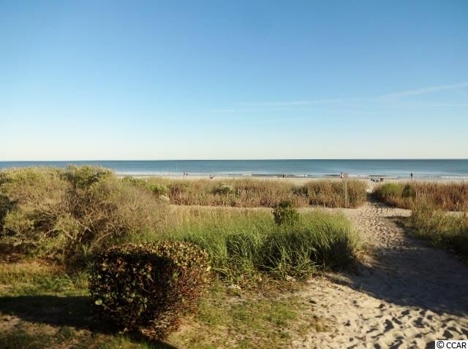
 MLS# 908235
MLS# 908235 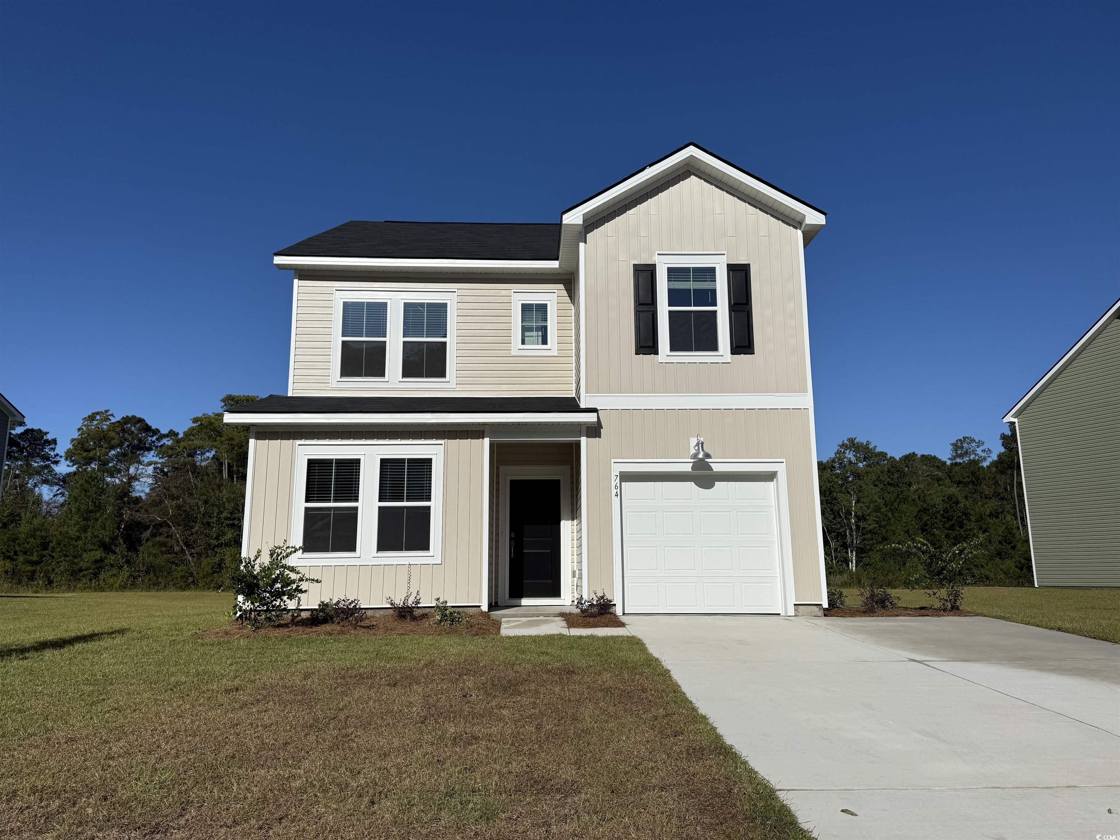
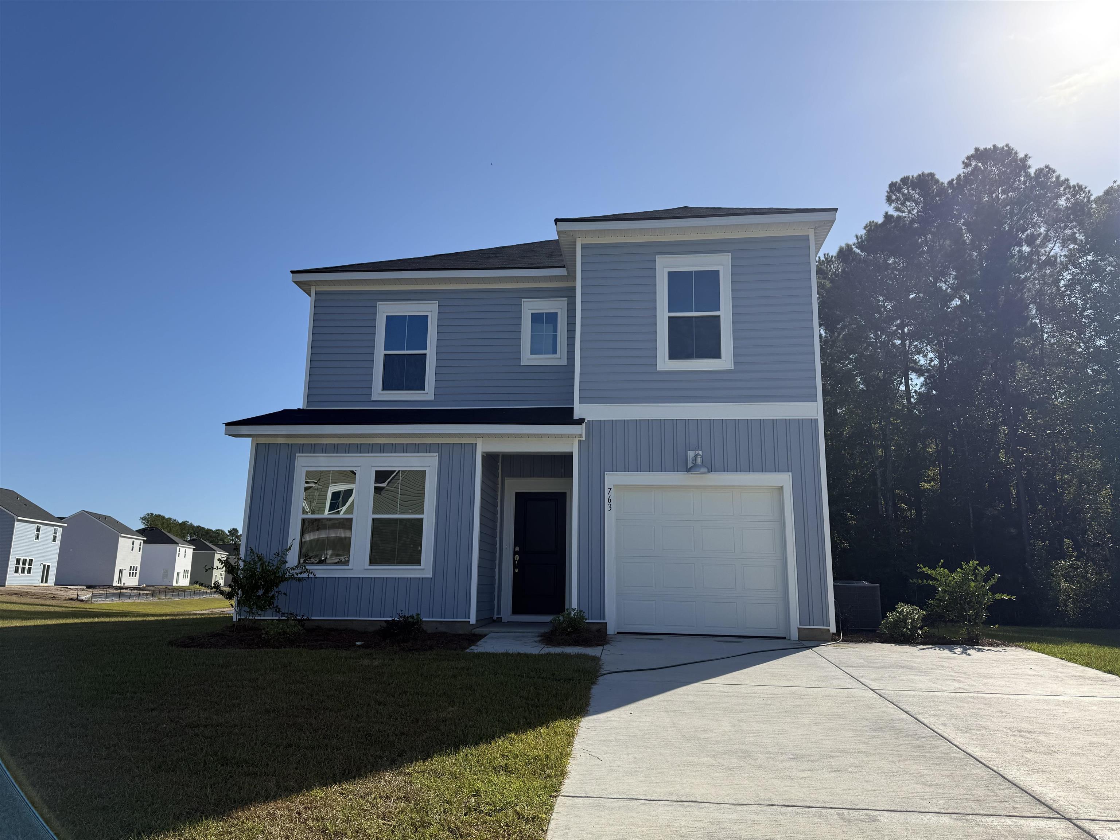
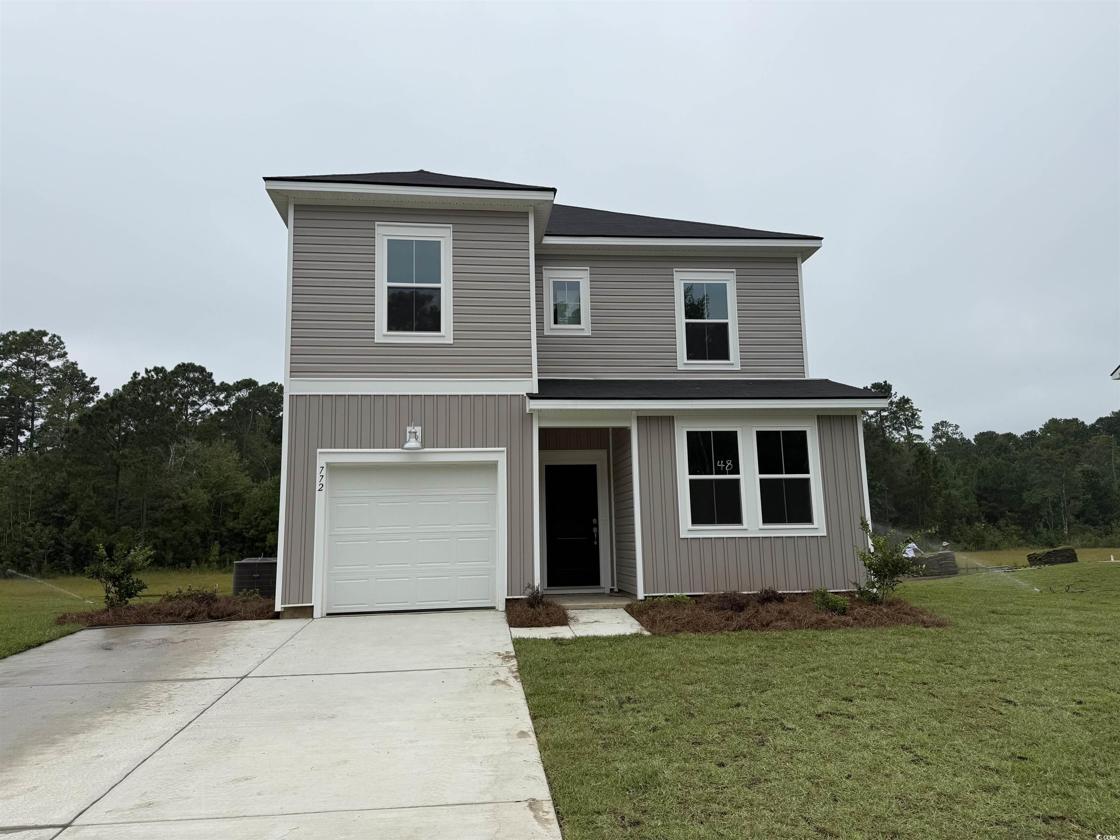
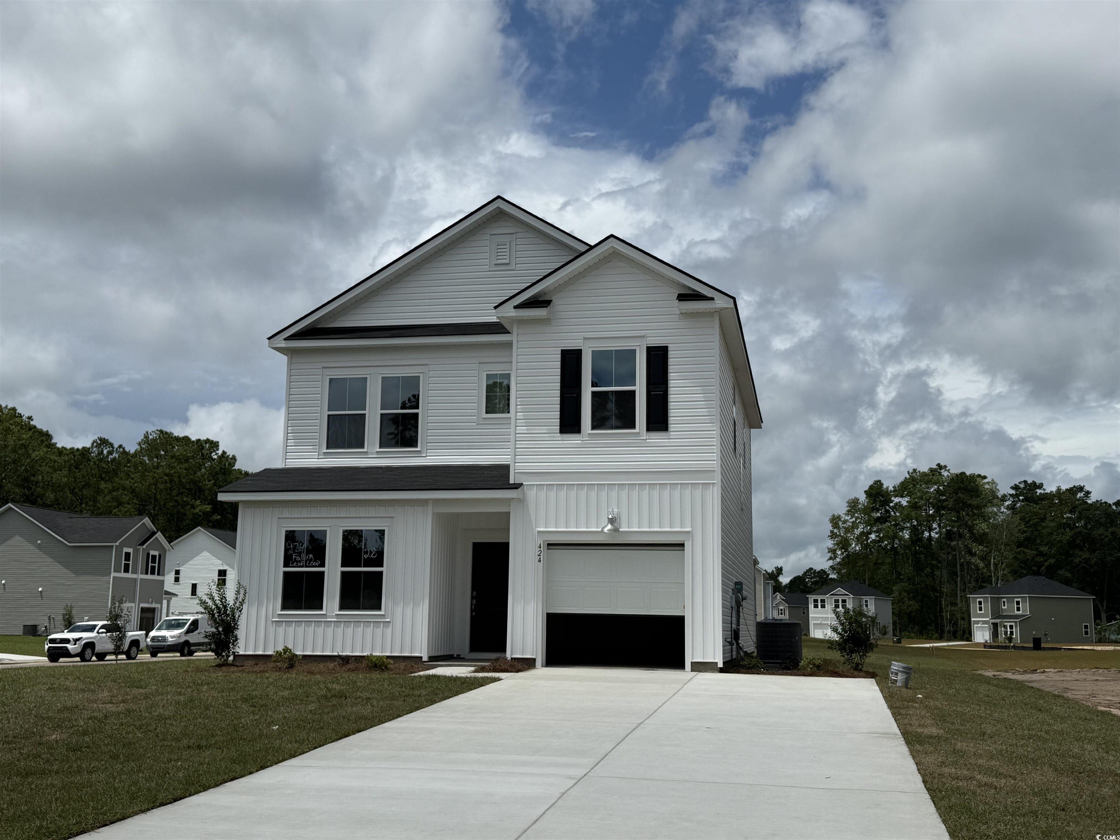
 Provided courtesy of © Copyright 2025 Coastal Carolinas Multiple Listing Service, Inc.®. Information Deemed Reliable but Not Guaranteed. © Copyright 2025 Coastal Carolinas Multiple Listing Service, Inc.® MLS. All rights reserved. Information is provided exclusively for consumers’ personal, non-commercial use, that it may not be used for any purpose other than to identify prospective properties consumers may be interested in purchasing.
Images related to data from the MLS is the sole property of the MLS and not the responsibility of the owner of this website. MLS IDX data last updated on 10-01-2025 10:18 AM EST.
Any images related to data from the MLS is the sole property of the MLS and not the responsibility of the owner of this website.
Provided courtesy of © Copyright 2025 Coastal Carolinas Multiple Listing Service, Inc.®. Information Deemed Reliable but Not Guaranteed. © Copyright 2025 Coastal Carolinas Multiple Listing Service, Inc.® MLS. All rights reserved. Information is provided exclusively for consumers’ personal, non-commercial use, that it may not be used for any purpose other than to identify prospective properties consumers may be interested in purchasing.
Images related to data from the MLS is the sole property of the MLS and not the responsibility of the owner of this website. MLS IDX data last updated on 10-01-2025 10:18 AM EST.
Any images related to data from the MLS is the sole property of the MLS and not the responsibility of the owner of this website.