Longs, SC 29568
- 3Beds
- 2Full Baths
- N/AHalf Baths
- 1,925SqFt
- 2004Year Built
- 0.00Acres
- MLS# 1709752
- Residential
- Detached
- Sold
- Approx Time on Market5 months, 10 days
- AreaLoris To Longs Area--South of 9 Between Loris & Longs
- CountyHorry
- Subdivision Long Bay
Overview
A ""move in ready"" home where you can appreciate the quiet of living in a cul de sac in the prestigious Long Bay Golf Club. The ""open floor allows for a ""calm flow & restful"" flow through all the rooms which is perfect for entertaining family and friends. Plus the use of 3 sets of pocket doors provides separation & privacy for guests or an ""in law suite"". The large front room enhanced with a palladium window, shelving and a closet making it perfect for use as a: media room, office and study. The Master Suite, closed off from the rest of the house, includes the master bath with a large double vanity, garden tub and a glassed walk in shower. There are two skylights which provide natural lighting for the large ""eat-in"" kitchen with stainless steel appliances, granite counter tops, a ""convention"" microwave, numerous upgraded cabinets with under cabinet lighting and an ""eat on"" island housing lower cabinet space for storing utensils cookbooks. You can plan to enjoy your morning coffee or evening cocktail on the Hughes Construction enclosed porch while admiring the very private rear landscaping and weeping cherry trees, Since 2015, there is a new: HVAC system, water heater and ceramic fireplace logs. Other newer items include: washer & dryer, dishwasher and kitchen stove. All doorways are ""handicapped"" accessible. Other custom house amenities are: a programmable door bell, security system with motion detectors, heavy duty garage door with outdoor keypad, attic fan, recessed lighting in numerous ares, custom shower heads in the bathrooms, dimmer& rocker light switches thru out, propane tank fuels fireplace & outside grill and much more. All custom blinds & window treatments will convey. All measurements are approximate and need to be verified by the buyer. Full & Social golf course membership are optional.
Sale Info
Listing Date: 05-01-2017
Sold Date: 10-12-2017
Aprox Days on Market:
5 month(s), 10 day(s)
Listing Sold:
7 Year(s), 11 month(s), 21 day(s) ago
Asking Price: $279,500
Selling Price: $270,000
Price Difference:
Reduced By $4,000
Agriculture / Farm
Grazing Permits Blm: ,No,
Horse: No
Grazing Permits Forest Service: ,No,
Grazing Permits Private: ,No,
Irrigation Water Rights: ,No,
Farm Credit Service Incl: ,No,
Crops Included: ,No,
Association Fees / Info
Hoa Frequency: Monthly
Hoa Fees: 35
Hoa: 1
Hoa Includes: CommonAreas, Recycling, Trash
Community Features: Clubhouse, Pool, RecreationArea, Golf, LongTermRentalAllowed
Assoc Amenities: Clubhouse, Pool
Bathroom Info
Total Baths: 2.00
Fullbaths: 2
Bedroom Info
Beds: 3
Building Info
New Construction: No
Levels: One
Year Built: 2004
Mobile Home Remains: ,No,
Zoning: Res
Style: Traditional
Construction Materials: Brick, BrickVeneer, WoodFrame
Buyer Compensation
Exterior Features
Spa: No
Patio and Porch Features: FrontPorch, Patio, Porch, Screened
Window Features: Skylights
Pool Features: Association, Community
Foundation: Slab
Exterior Features: Patio
Financial
Lease Renewal Option: ,No,
Garage / Parking
Parking Capacity: 6
Garage: Yes
Carport: No
Parking Type: Attached, Garage, TwoCarGarage
Open Parking: No
Attached Garage: Yes
Garage Spaces: 2
Green / Env Info
Green Energy Efficient: Doors, Windows
Interior Features
Floor Cover: Carpet, Tile
Door Features: InsulatedDoors
Fireplace: Yes
Laundry Features: WasherHookup
Furnished: Unfurnished
Interior Features: Fireplace, SplitBedrooms, Skylights, WindowTreatments, BreakfastBar, BedroomonMainLevel, BreakfastArea, EntranceFoyer, KitchenIsland, StainlessSteelAppliances, SolidSurfaceCounters
Appliances: Dishwasher, Disposal, Microwave, Range, Refrigerator, Dryer, Washer
Lot Info
Lease Considered: ,No,
Lease Assignable: ,No,
Acres: 0.00
Land Lease: No
Lot Description: NearGolfCourse
Misc
Pool Private: No
Offer Compensation
Other School Info
Property Info
County: Horry
View: No
Senior Community: No
Stipulation of Sale: None
Property Sub Type Additional: Detached
Property Attached: No
Security Features: SecuritySystem, SmokeDetectors
Disclosures: SellerDisclosure
Rent Control: No
Construction: Resale
Room Info
Basement: ,No,
Sold Info
Sold Date: 2017-10-12T00:00:00
Sqft Info
Building Sqft: 2547
Sqft: 1925
Tax Info
Tax Legal Description: LB II, Lot 16 Blk L
Unit Info
Utilities / Hvac
Heating: Central, Electric, Gas
Cooling: CentralAir
Electric On Property: No
Cooling: Yes
Utilities Available: CableAvailable, ElectricityAvailable, Other, PhoneAvailable, SewerAvailable, UndergroundUtilities, WaterAvailable
Heating: Yes
Water Source: Public
Waterfront / Water
Waterfront: No
Directions
West on Hwy 9 toward Loris. After the Hwy 905 intersection, the Long Bay Club is on the left and only 10 miles from the Atlantic Ocean. Upon entering the Long Bay Club proceed to the Foxtail Drive intersection. Make a Rt on Foxtail Drive and then the !st right onto Quail Court. Continue on Quail Court: 546 is on the RightCourtesy of Ace Realty, Llc


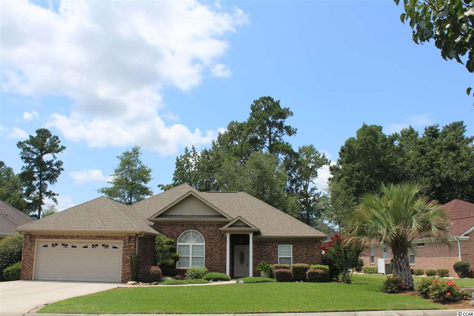
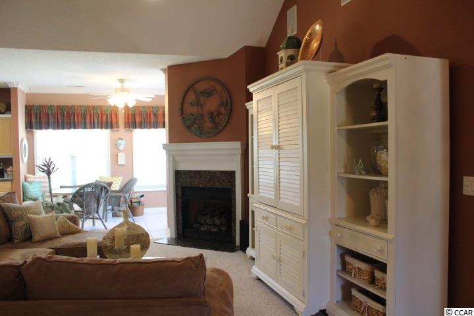
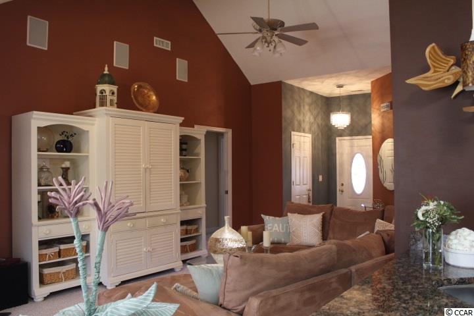
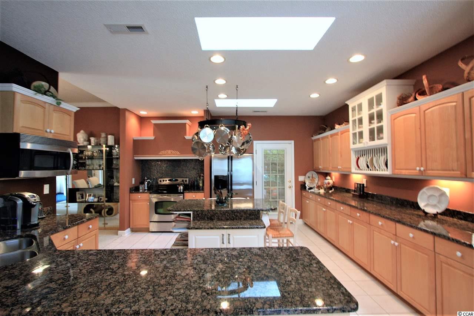
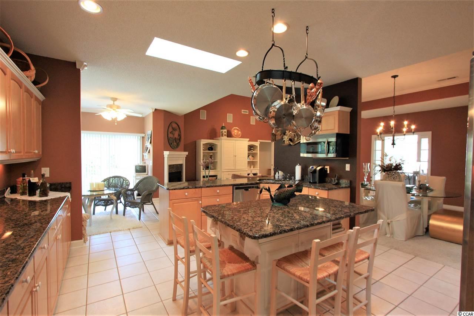
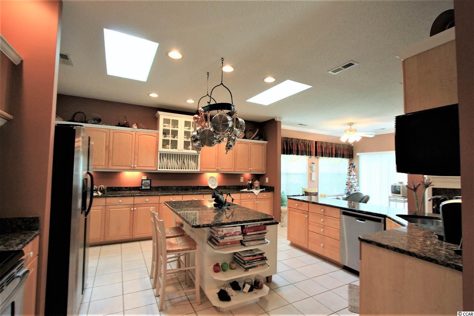
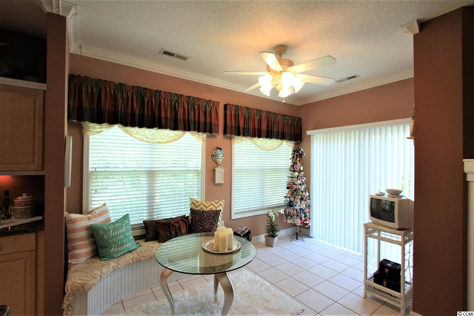
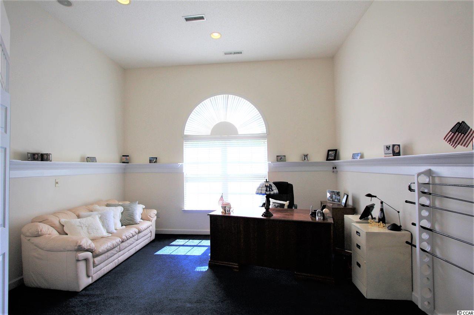
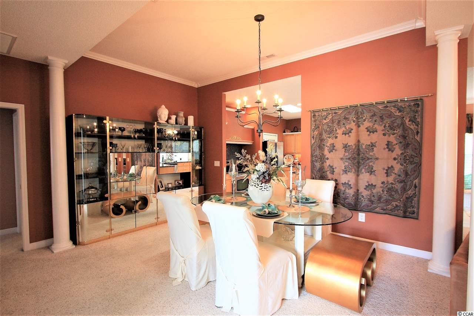
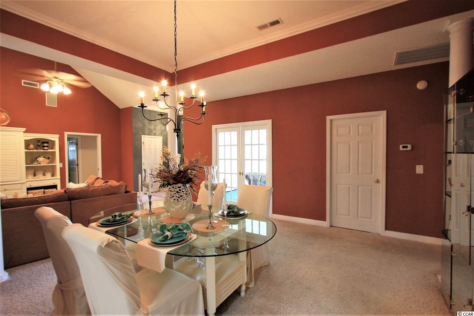
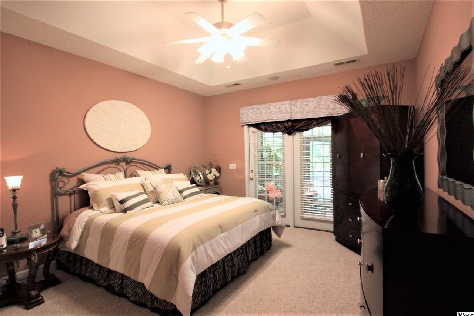
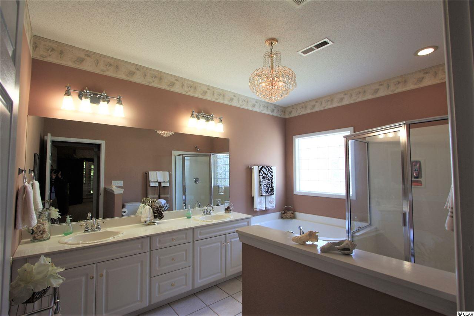
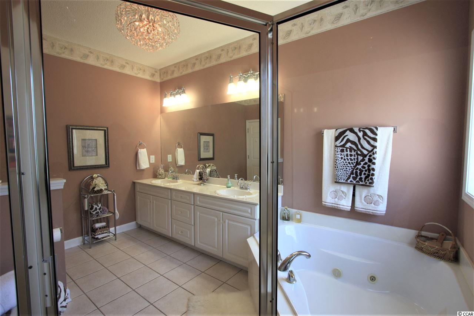
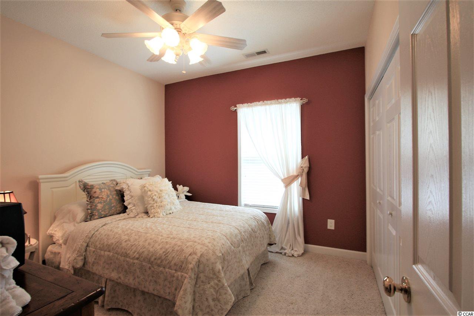
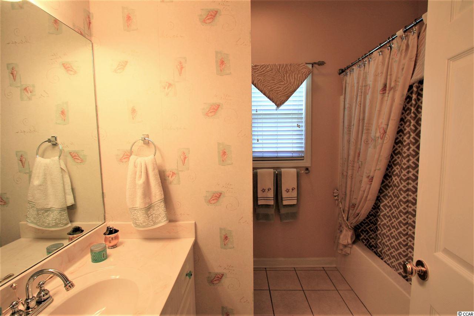
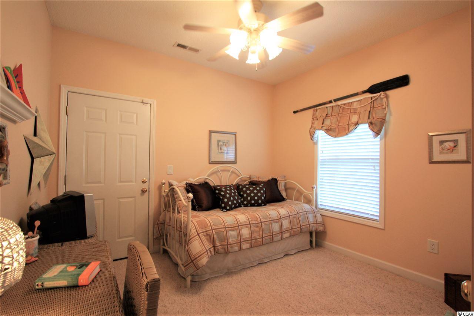
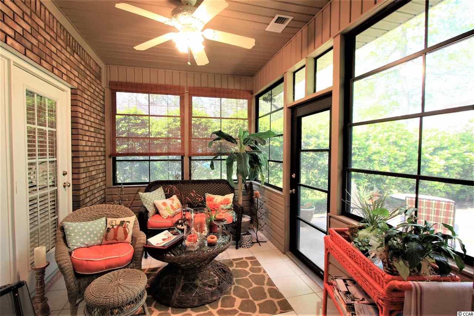
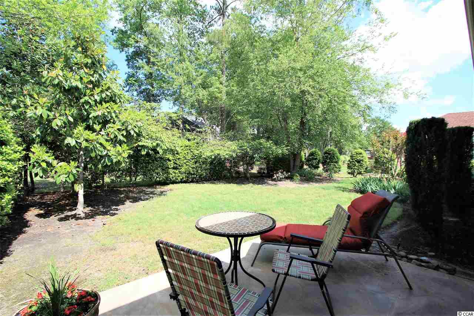
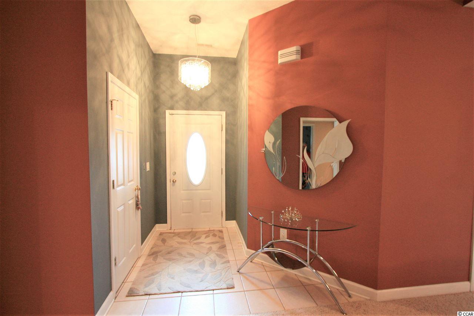
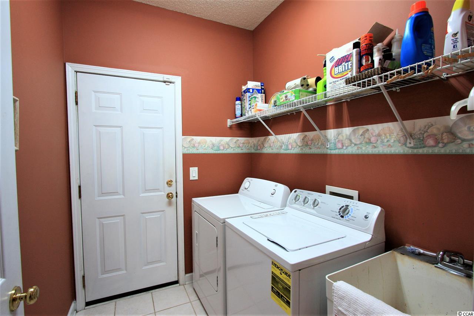
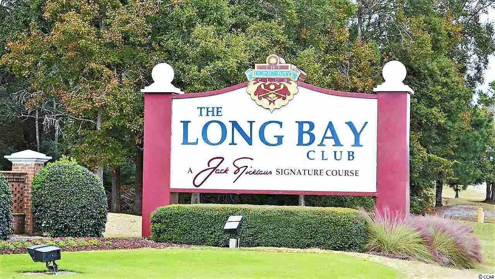

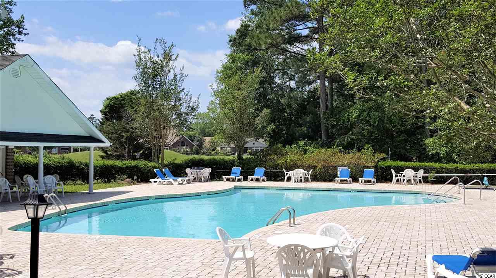
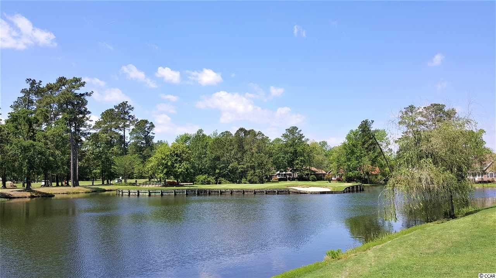
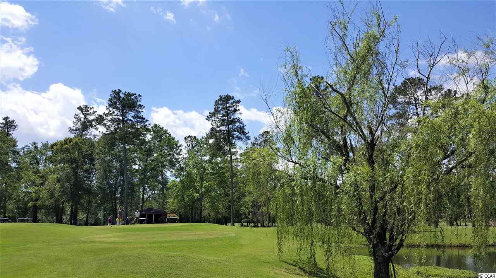

 MLS# 2524069
MLS# 2524069 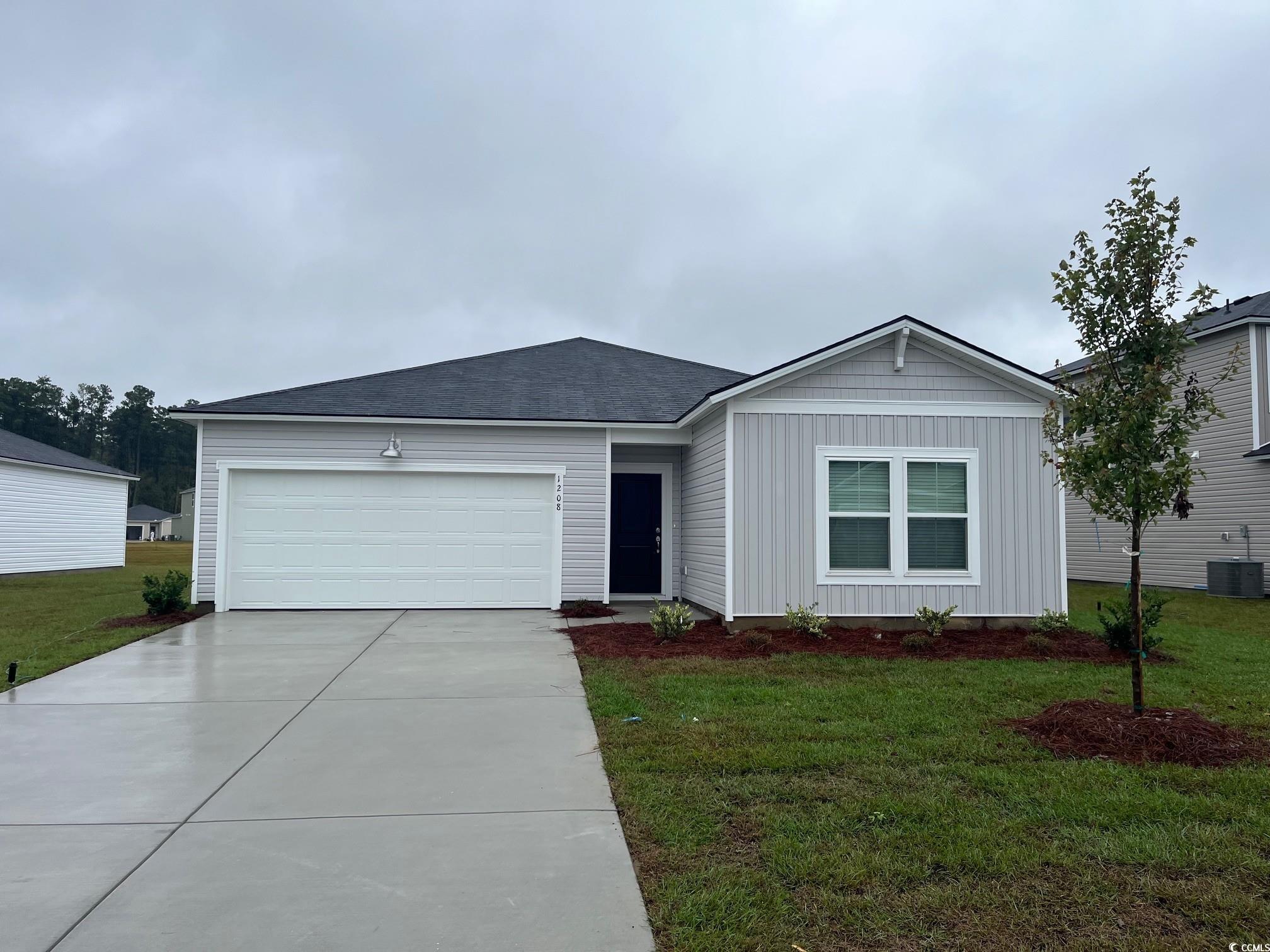
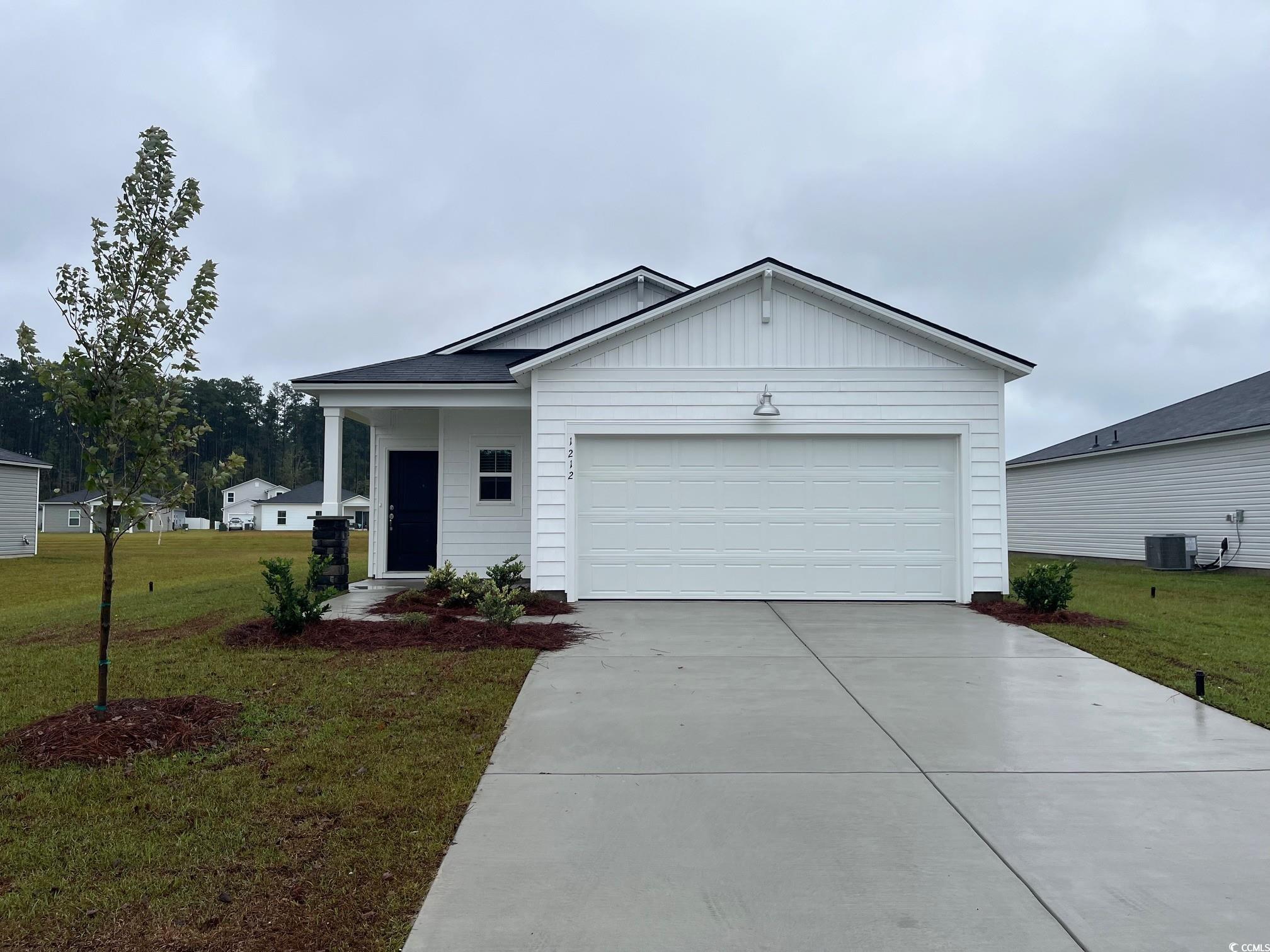
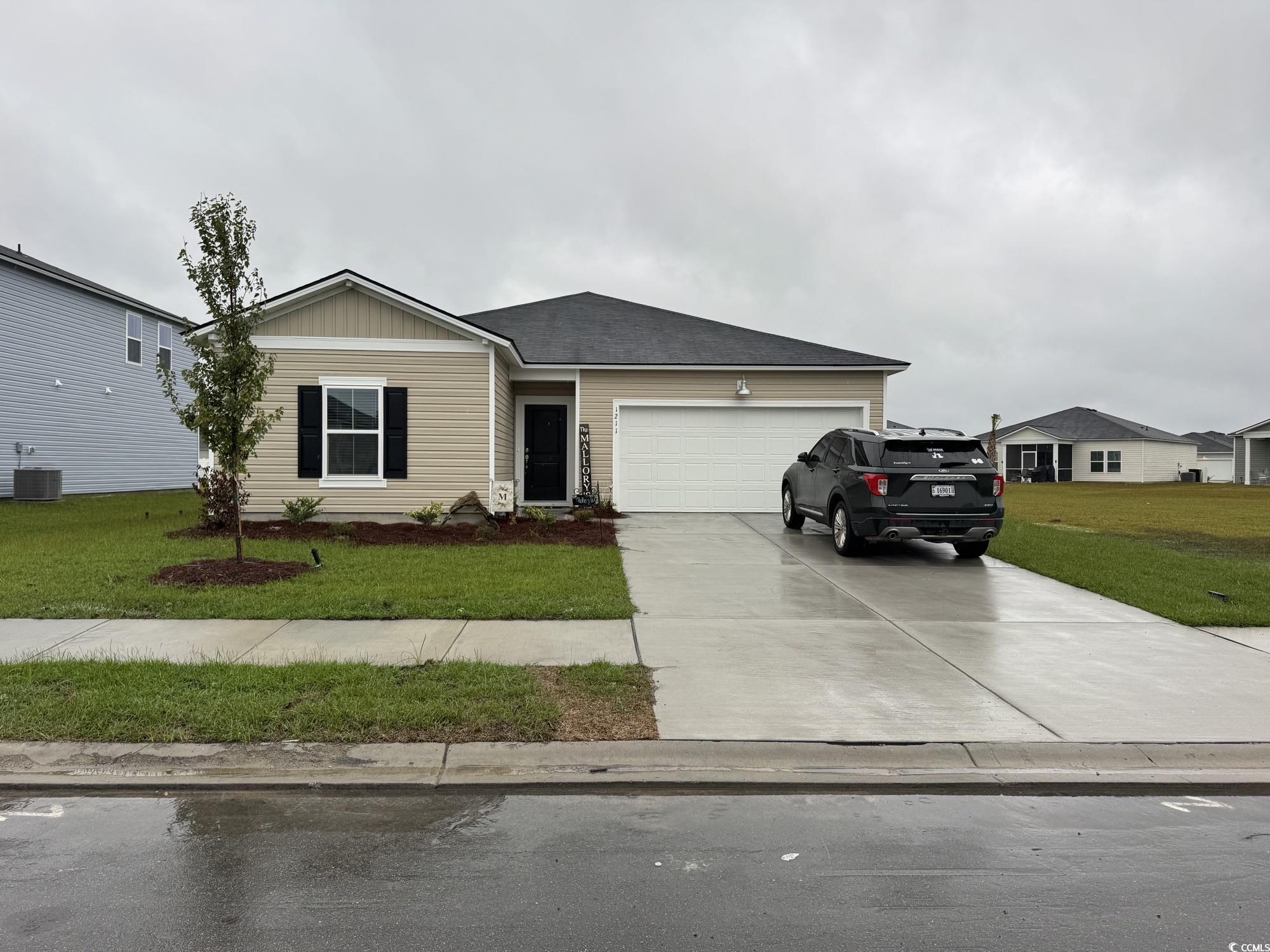

 Provided courtesy of © Copyright 2025 Coastal Carolinas Multiple Listing Service, Inc.®. Information Deemed Reliable but Not Guaranteed. © Copyright 2025 Coastal Carolinas Multiple Listing Service, Inc.® MLS. All rights reserved. Information is provided exclusively for consumers’ personal, non-commercial use, that it may not be used for any purpose other than to identify prospective properties consumers may be interested in purchasing.
Images related to data from the MLS is the sole property of the MLS and not the responsibility of the owner of this website. MLS IDX data last updated on 10-03-2025 3:21 PM EST.
Any images related to data from the MLS is the sole property of the MLS and not the responsibility of the owner of this website.
Provided courtesy of © Copyright 2025 Coastal Carolinas Multiple Listing Service, Inc.®. Information Deemed Reliable but Not Guaranteed. © Copyright 2025 Coastal Carolinas Multiple Listing Service, Inc.® MLS. All rights reserved. Information is provided exclusively for consumers’ personal, non-commercial use, that it may not be used for any purpose other than to identify prospective properties consumers may be interested in purchasing.
Images related to data from the MLS is the sole property of the MLS and not the responsibility of the owner of this website. MLS IDX data last updated on 10-03-2025 3:21 PM EST.
Any images related to data from the MLS is the sole property of the MLS and not the responsibility of the owner of this website.