Conway, SC 29526
- 3Beds
- 2Full Baths
- N/AHalf Baths
- 1,834SqFt
- 2005Year Built
- 0.24Acres
- MLS# 2021002
- Residential
- Detached
- Sold
- Approx Time on Market2 months, 17 days
- AreaConway To Myrtle Beach Area--Between 90 & Waterway Redhill/grande Dunes
- CountyHorry
- Subdivision Hillsborough
Overview
Put this Home TOP of your ""MUST SEE"" list. Large corner lot in the heart of the well established Hillsborough subdivision. The many amenities and activities that this community offers have made this a very sort after address. Immediately you will be drawn in by the long spacious 27' long porch to the front door surrounded by a real BRICK facade. Upon entering this 2700 sq ft, three-bedroom, two full baths, SPLIT floor plan home, you are taken back by the high 17' ceiling foyer. Rich, dark oak, charming custom engineered wood floors lead you in, to your right dining room. The tray ceiling dining room is fitted with wood west coating along the wall, the two large windows giving a delightful view of the front porch and lawn. THE perfect room for entertaining guests. The hallway opens up into a high cathedral ceiling living room, you realized that this home really is in a class of its own. An abundance of natural light floods the room from a custom arched window, the engaging FIREPLACE being the focal point of the room. To the side of the fireplace is a convenient entry door to the screened-in porch area. ALL the door frames in the home are custom ""wide"" frames, making for easy wide-open entry door frames even to the ensuite bathroom. On to the ""chef's dream"" kitchen: Tiled floor throughout... Counters, sink are non-pourous Corian, Corian resists the growth of mold, mildew and bacteria so is possible the best counters to have if you send time in the kitchen. Ample storage space is provided by 42"" dark oak cabinets adorned with crown molding plus a roomy pantry. Brand new stove makes cooking an enjoyable experience, generous amounts of recessed lights above. The breakfast nook alcove is adorable with a wide sunlight view on to the rear of the property and the LAKE in the distance. Adjacent to the breakfast nook we have the Laundry room ( utility sink, built-in cabinet space, washer dryer convey). The huge, airy, tray ceiling Master bedroom offers a side door to the outside screened porch. Huge Walk-in closet and Linen Closet. The ensuite bathroom features a Jacuzzi tub under a large glass block window, far-reaching double sink vanity, and ample drawer space. Separate shower stall, separate toilet stall. A second and third bedrooms are situated on the opposite side of the house sharing a tile floored full bathroom. One bedroom is currently being used as an office. Immaculate landscaping around the property has to be highlighted. You can spend lazy days in your screened porch or out in the garden. A 4 foot white ""see-through"" fenced back yard offers an unobstructed view of the lake behind, perfect for outside grilling and lounging. Property has a 5 zone irritation system. This home features a nearly NEW 2018 Three Ton, 20 Seer, Bryant Evolution, HVAC system controlled by a state of the art Bryant Evolution thermostat, WiFi connectable. A TRUE asset. The property does convey with a transferable Alarm system. Driveway can accommodate two large vehicles easily, whilst the over-sized two car 22' by 22' garage provides ample storage options. More storage/ attic space above the garage. New gutters were added around the home in recent years. The Hillsborough Community has a club house, playground and pool. Due to COVID 19 there are no planned ""activities"" at the moment but the monthly Bunko, card games and planned community golf trips should keep you occupied. All this conveniently located just minutes from all the shopping and restaurants off International Drive If your looking for a secluded ""out in the country"" spot that is just 15 mins away from the all the attractions that Myrtle Beach has to offer, then this could be the idealistic place for YOU. Come see for yourself! Square footage is approximate and not guaranteed. Buyers responsible for verification.
Sale Info
Listing Date: 09-29-2020
Sold Date: 12-17-2020
Aprox Days on Market:
2 month(s), 17 day(s)
Listing Sold:
4 Year(s), 8 month(s), 12 day(s) ago
Asking Price: $242,900
Selling Price: $244,900
Price Difference:
Increase $2,000
Agriculture / Farm
Grazing Permits Blm: ,No,
Horse: No
Grazing Permits Forest Service: ,No,
Grazing Permits Private: ,No,
Irrigation Water Rights: ,No,
Farm Credit Service Incl: ,No,
Crops Included: ,No,
Association Fees / Info
Hoa Frequency: Monthly
Hoa Fees: 118
Hoa: 1
Hoa Includes: CommonAreas, CableTV, Pools, RecreationFacilities
Community Features: Clubhouse, RecreationArea, LongTermRentalAllowed, Pool
Assoc Amenities: Clubhouse, OwnerAllowedMotorcycle
Bathroom Info
Total Baths: 2.00
Fullbaths: 2
Bedroom Info
Beds: 3
Building Info
New Construction: No
Levels: One
Year Built: 2005
Mobile Home Remains: ,No,
Zoning: Res
Style: Ranch
Construction Materials: BrickVeneer, VinylSiding
Buyer Compensation
Exterior Features
Spa: No
Patio and Porch Features: RearPorch, FrontPorch, Porch, Screened
Pool Features: Community, OutdoorPool
Foundation: Slab
Exterior Features: Fence, SprinklerIrrigation, Porch
Financial
Lease Renewal Option: ,No,
Garage / Parking
Parking Capacity: 4
Garage: Yes
Carport: No
Parking Type: Attached, TwoCarGarage, Garage
Open Parking: No
Attached Garage: Yes
Garage Spaces: 2
Green / Env Info
Interior Features
Floor Cover: Carpet, Tile, Wood
Fireplace: Yes
Laundry Features: WasherHookup
Furnished: Unfurnished
Interior Features: Fireplace, SplitBedrooms, WindowTreatments, BreakfastBar, BedroomonMainLevel, BreakfastArea, EntranceFoyer
Appliances: Dishwasher, Disposal, Microwave, Range, Refrigerator, Dryer, Washer
Lot Info
Lease Considered: ,No,
Lease Assignable: ,No,
Acres: 0.24
Lot Size: 90x116x84x120
Land Lease: No
Lot Description: CornerLot, LakeFront, OutsideCityLimits, Pond
Misc
Pool Private: No
Offer Compensation
Other School Info
Property Info
County: Horry
View: No
Senior Community: No
Stipulation of Sale: None
Property Sub Type Additional: Detached
Property Attached: No
Security Features: SmokeDetectors
Disclosures: CovenantsRestrictionsDisclosure,SellerDisclosure
Rent Control: No
Construction: Resale
Room Info
Basement: ,No,
Sold Info
Sold Date: 2020-12-17T00:00:00
Sqft Info
Building Sqft: 2700
Living Area Source: Estimated
Sqft: 1834
Tax Info
Tax Legal Description: Lot 124 Phase III
Unit Info
Utilities / Hvac
Heating: Central, Electric
Cooling: CentralAir
Electric On Property: No
Cooling: Yes
Sewer: SepticTank
Utilities Available: ElectricityAvailable, PhoneAvailable, SewerAvailable, SepticAvailable, UndergroundUtilities, WaterAvailable
Heating: Yes
Water Source: Public
Waterfront / Water
Waterfront: Yes
Waterfront Features: Pond
Directions
From downtown Conway, take Highway 90, Right into Hillsborough subdivision, Right onto Belton Drive. Home is last on your leftCourtesy of Cb Sea Coast Advantage Cf - Main Line: 843-903-4400


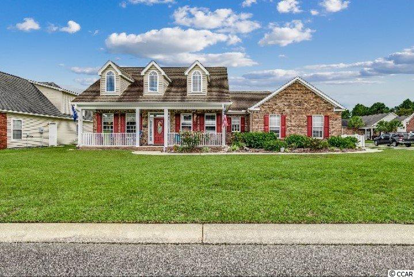
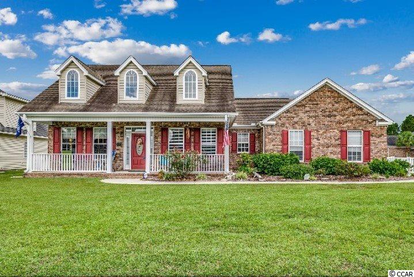
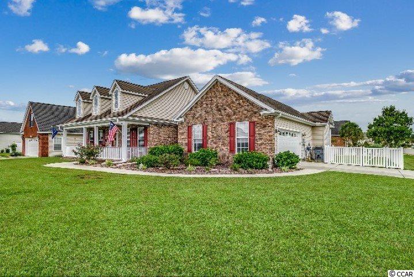
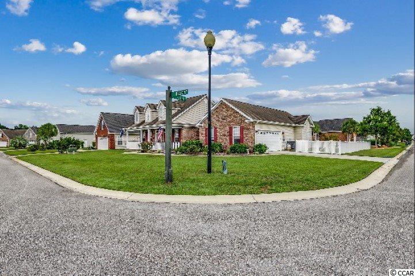
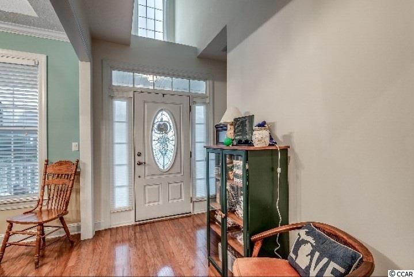
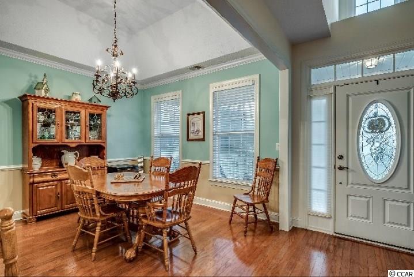
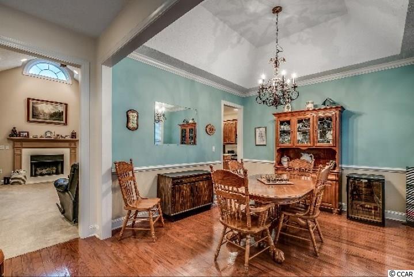
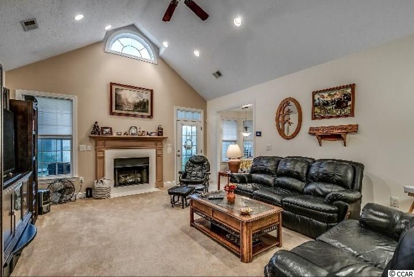
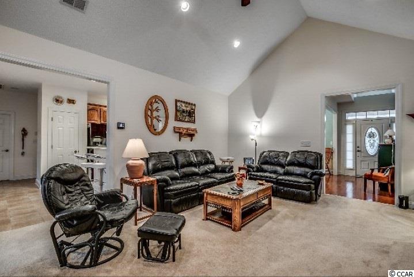
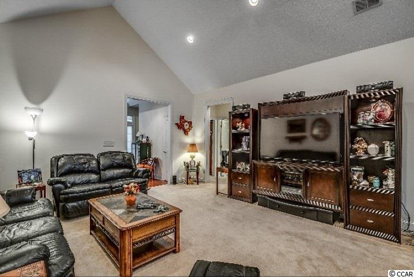
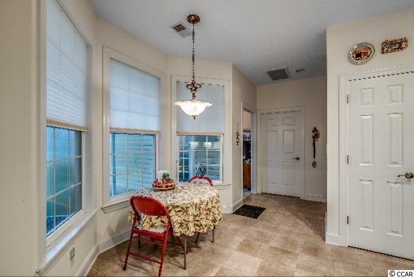
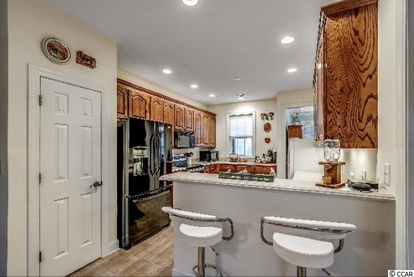
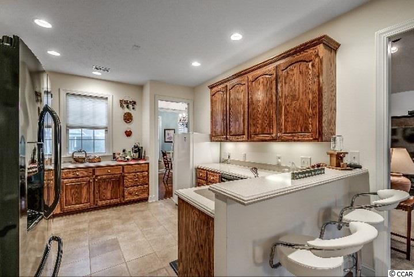

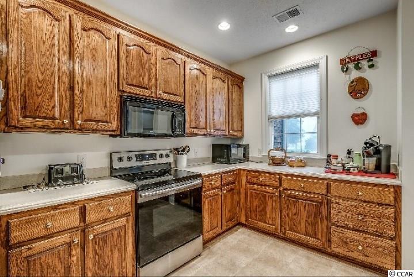
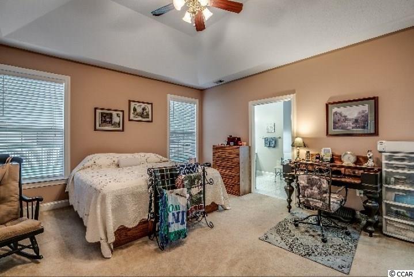
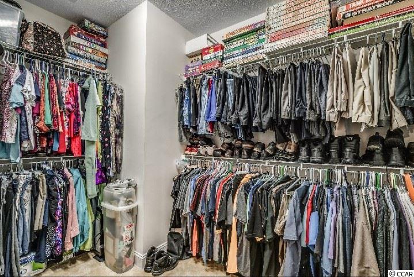
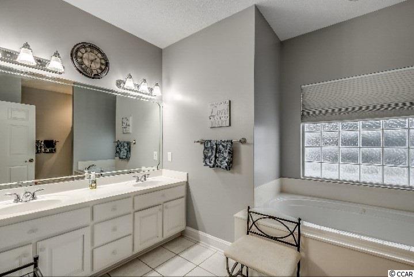
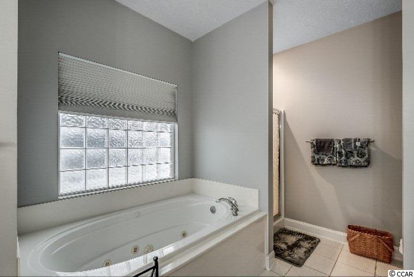
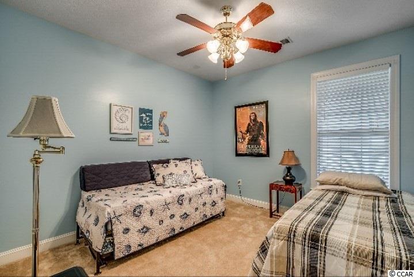
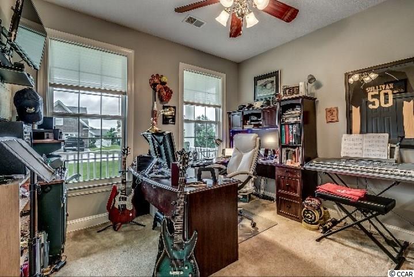
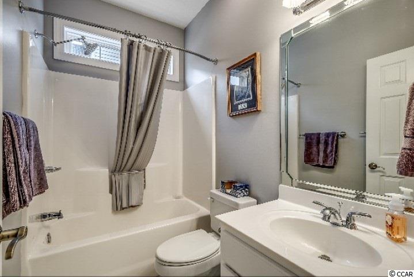
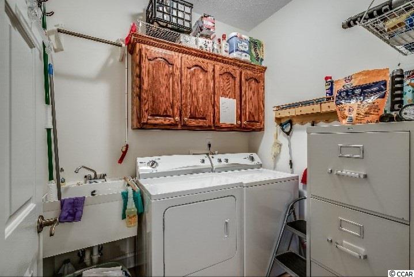
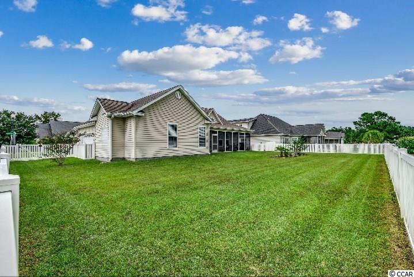
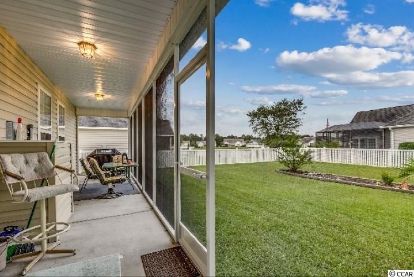
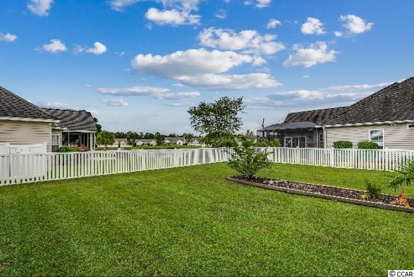
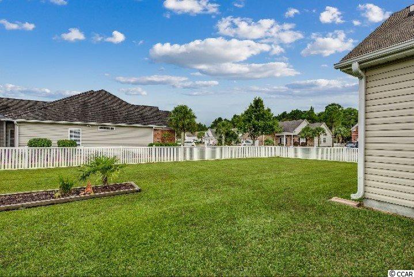
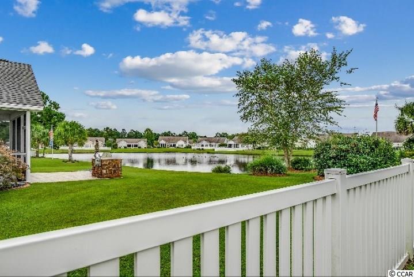
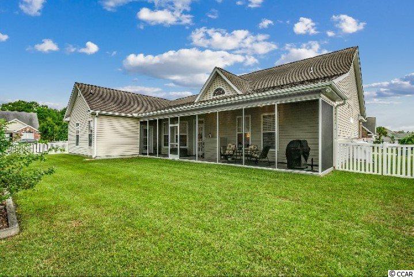
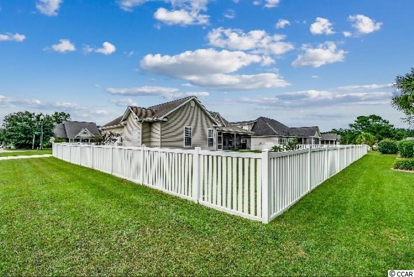
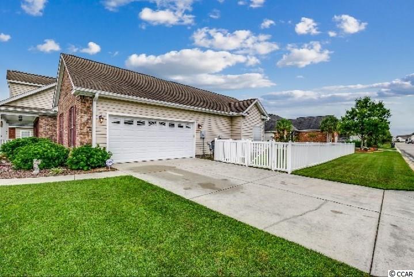
 MLS# 911124
MLS# 911124 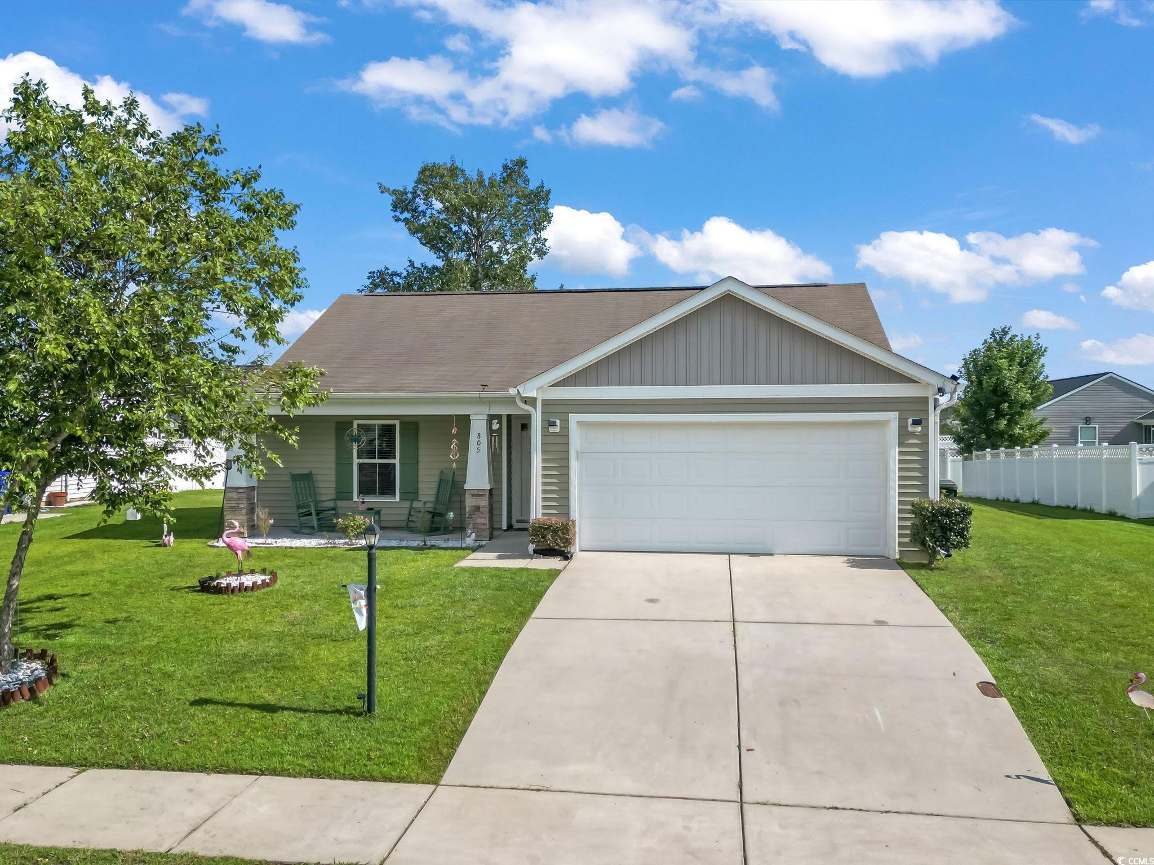
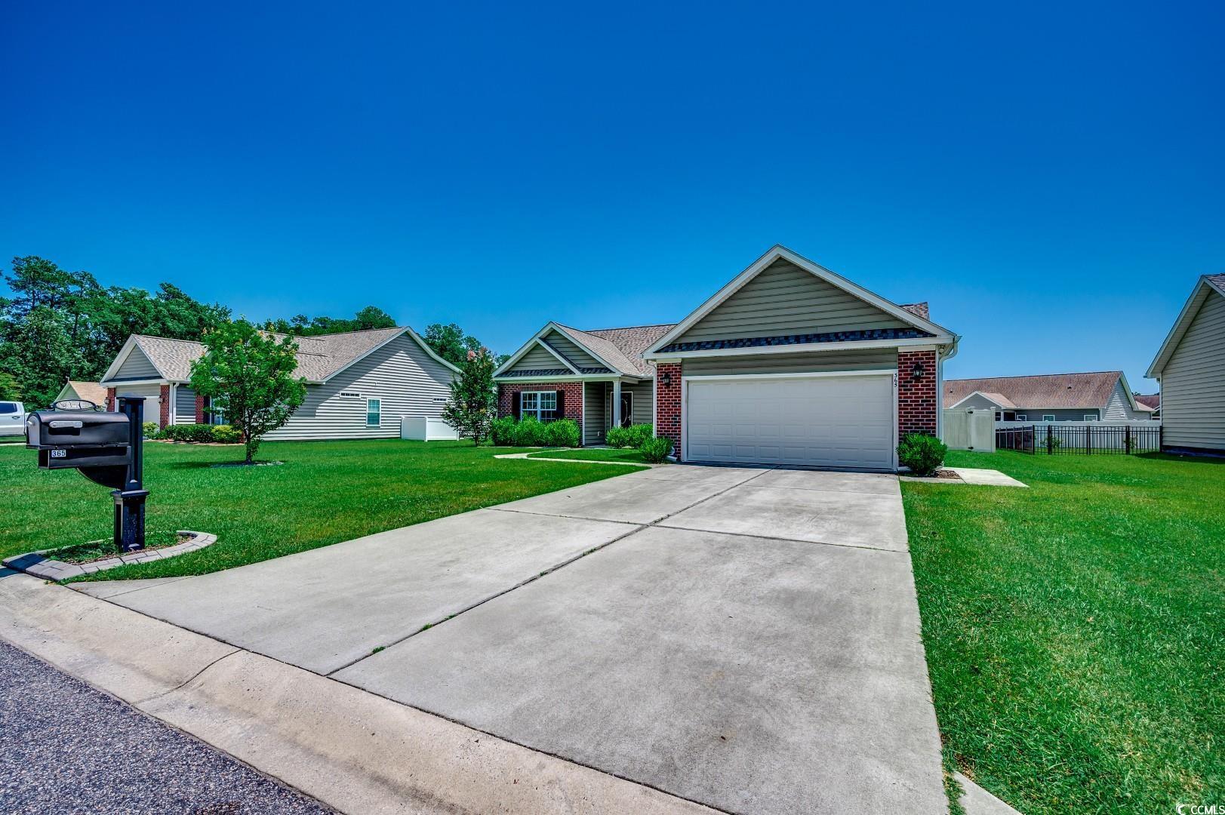
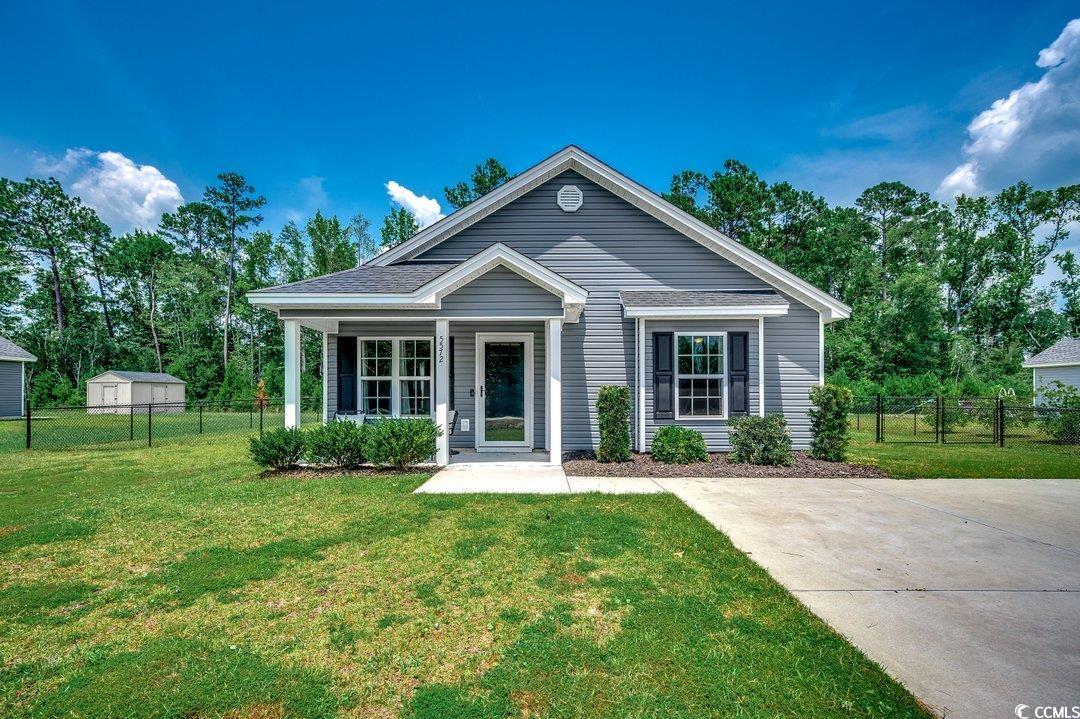
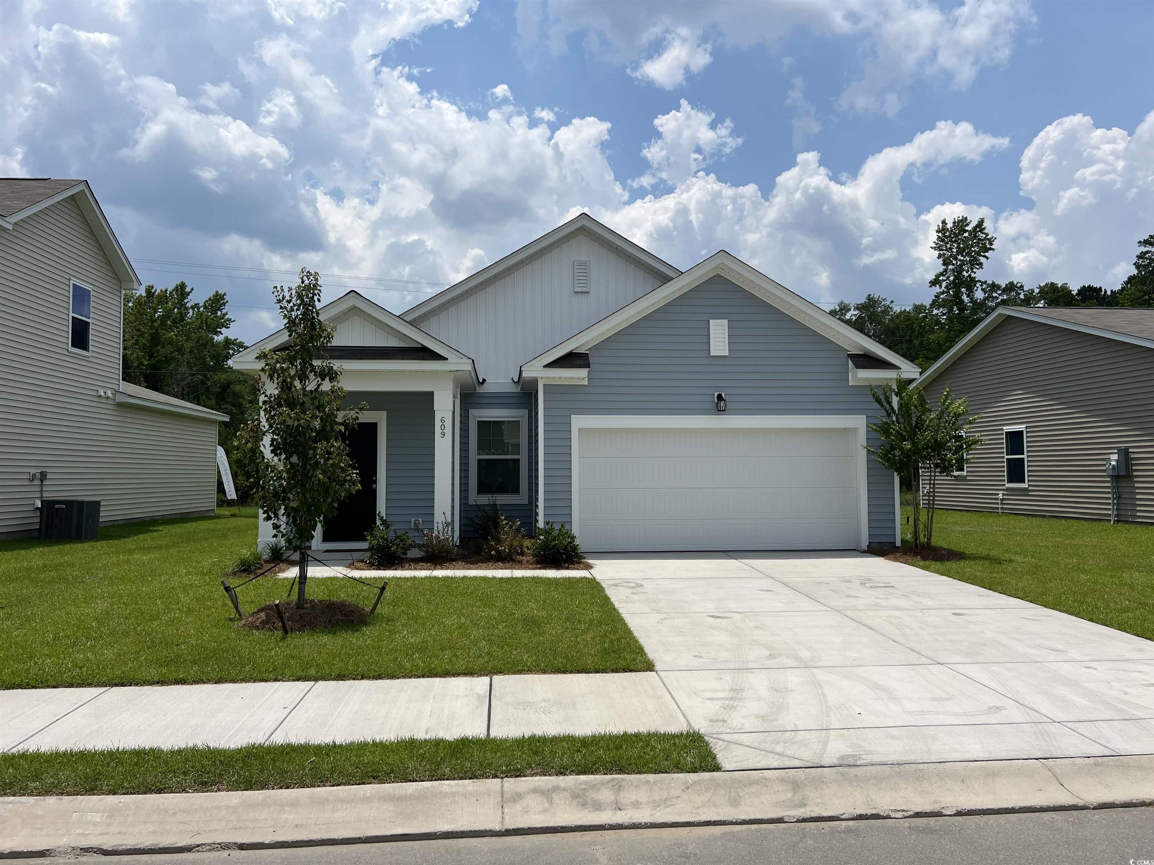
 Provided courtesy of © Copyright 2025 Coastal Carolinas Multiple Listing Service, Inc.®. Information Deemed Reliable but Not Guaranteed. © Copyright 2025 Coastal Carolinas Multiple Listing Service, Inc.® MLS. All rights reserved. Information is provided exclusively for consumers’ personal, non-commercial use, that it may not be used for any purpose other than to identify prospective properties consumers may be interested in purchasing.
Images related to data from the MLS is the sole property of the MLS and not the responsibility of the owner of this website. MLS IDX data last updated on 08-28-2025 11:50 PM EST.
Any images related to data from the MLS is the sole property of the MLS and not the responsibility of the owner of this website.
Provided courtesy of © Copyright 2025 Coastal Carolinas Multiple Listing Service, Inc.®. Information Deemed Reliable but Not Guaranteed. © Copyright 2025 Coastal Carolinas Multiple Listing Service, Inc.® MLS. All rights reserved. Information is provided exclusively for consumers’ personal, non-commercial use, that it may not be used for any purpose other than to identify prospective properties consumers may be interested in purchasing.
Images related to data from the MLS is the sole property of the MLS and not the responsibility of the owner of this website. MLS IDX data last updated on 08-28-2025 11:50 PM EST.
Any images related to data from the MLS is the sole property of the MLS and not the responsibility of the owner of this website.