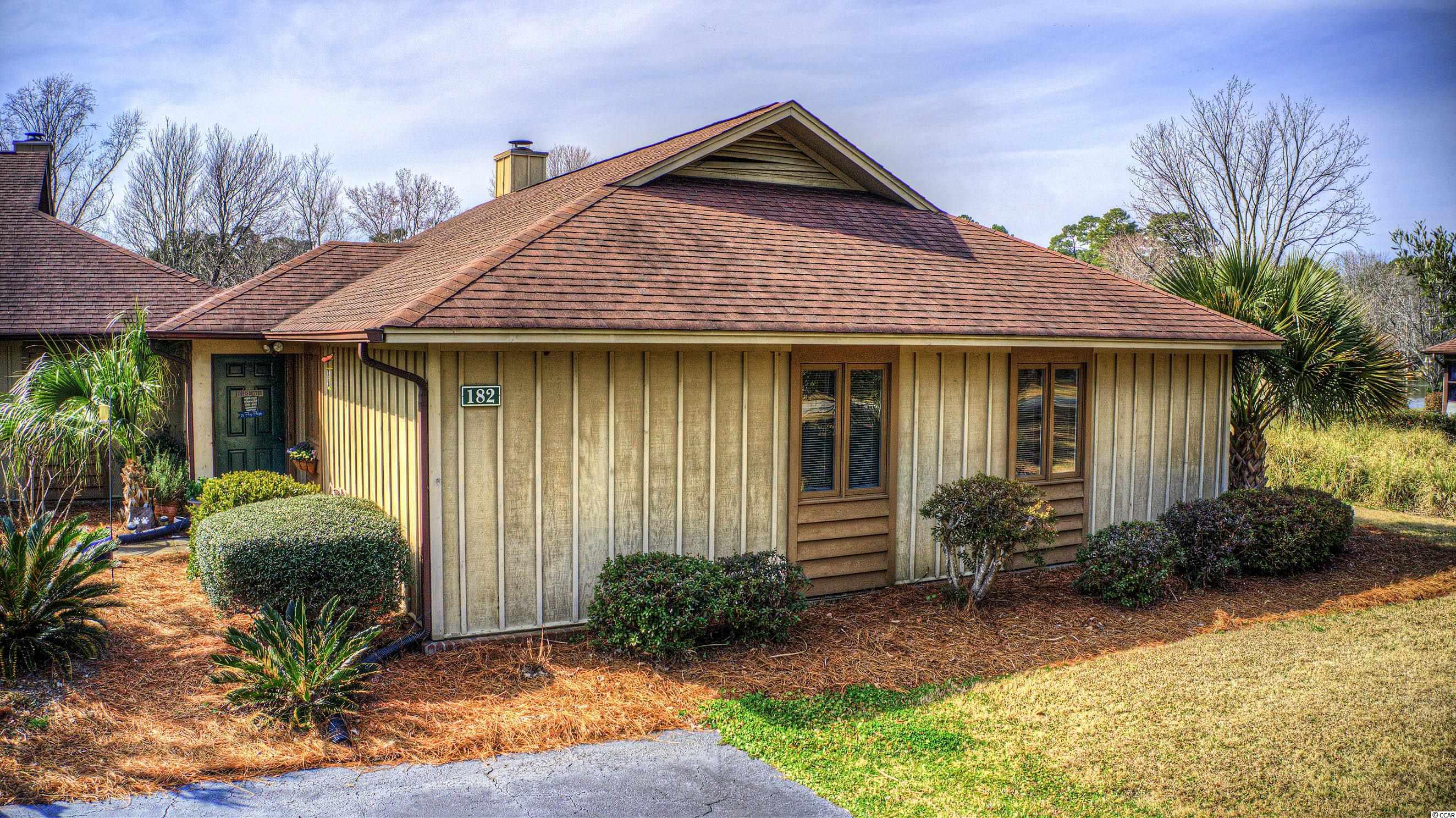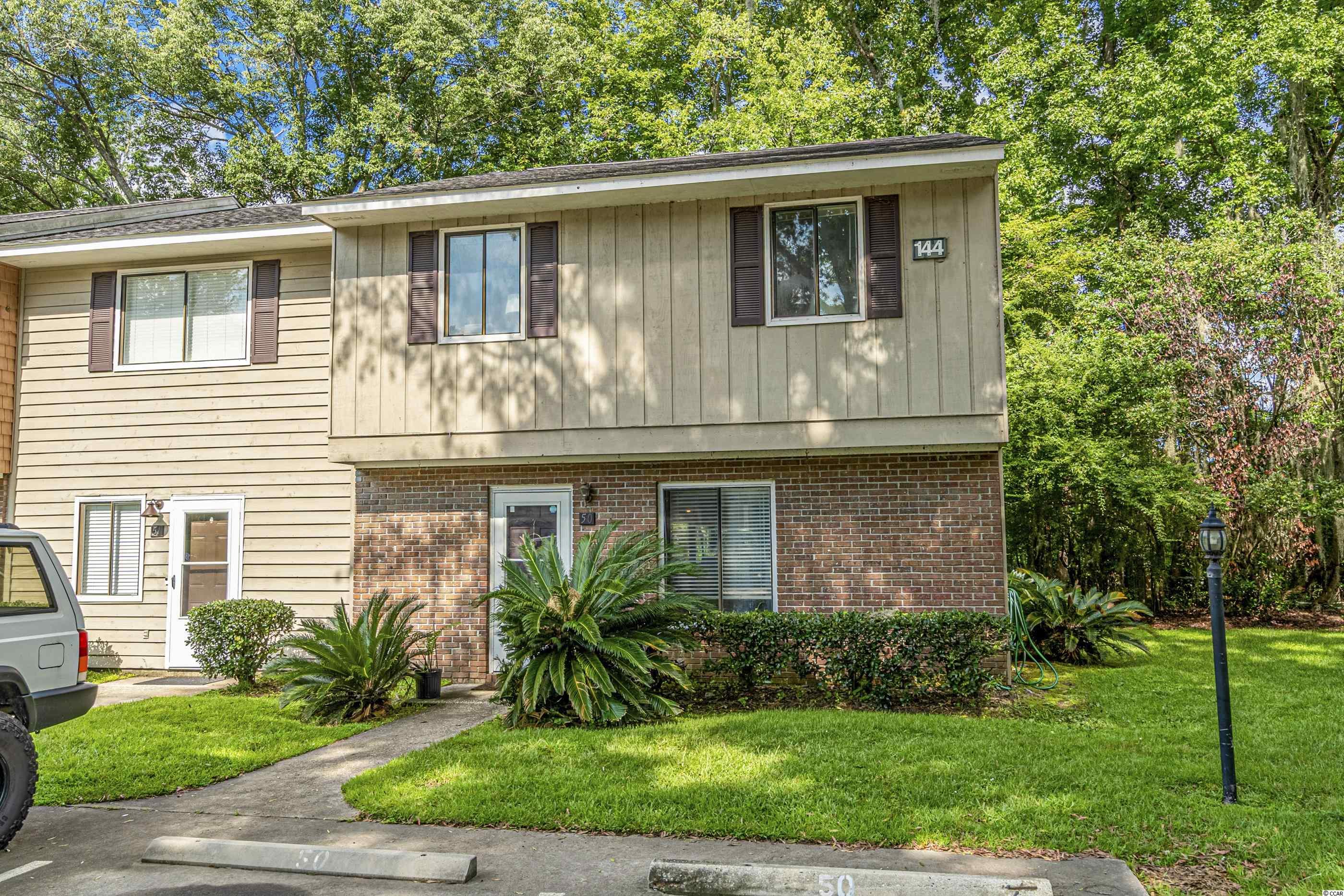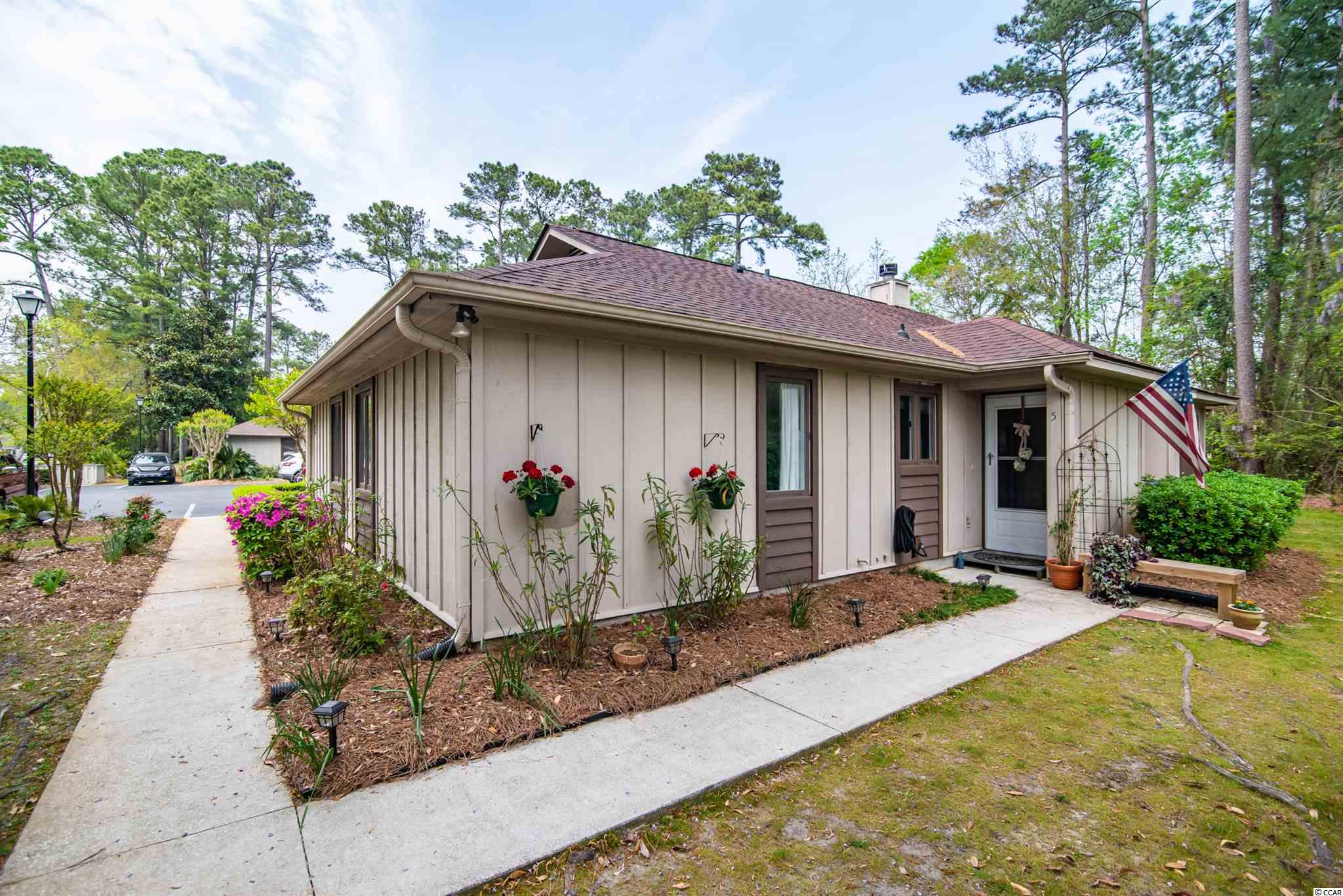Pawleys Island, SC 29585
- 3Beds
- 2Full Baths
- N/AHalf Baths
- 1,551SqFt
- 2005Year Built
- 0.00Acres
- MLS# 1212641
- Residential
- Townhouse
- Sold
- Approx Time on Market8 months, 29 days
- Area44a Pawleys Island Mainland
- CountyGeorgetown
- Subdivision Rose Run
Overview
Easy living and all on one level. Shaded, secluded, quiet with a little side yard for added privacy. Split bedroom, open concept with 12 ft vaulted ceiling in living room, with fan and wood burning fireplace. Formal dining area (16x9) with paneled walls open to main living area and Kitchen. 8x5 Laundry off Kitchen with built-ins for additional storage. Rich cherry cabinets and stainless appliances in Kitchen. Master with walk-in closet, fan, light, vaulted ceiling. Master Bath; double sinks, shower and jacuzzi tub. 13x8 screened porch with ceramic tile. All bedrooms large enough to accommodate your furniture. 2 car garage with shelves and hooks for all your tools. Just a short walk to the community pool, within walking distance to Pawleys Islands' best restaurants, Hammock Shops and a short drive to the beach.
Sale Info
Listing Date: 08-02-2012
Sold Date: 05-02-2013
Aprox Days on Market:
8 month(s), 29 day(s)
Listing Sold:
12 Year(s), 4 month(s), 19 day(s) ago
Asking Price: $205,000
Selling Price: $178,000
Price Difference:
Reduced By $6,900
Agriculture / Farm
Grazing Permits Blm: ,No,
Horse: No
Grazing Permits Forest Service: ,No,
Grazing Permits Private: ,No,
Irrigation Water Rights: ,No,
Farm Credit Service Incl: ,No,
Crops Included: ,No,
Association Fees / Info
Hoa Frequency: Monthly
Hoa Fees: 218
Hoa: 1
Hoa Includes: AssociationManagement, CommonAreas, Insurance, LegalAccounting, MaintenanceGrounds, Other, Pools, Sewer, Trash, Water
Community Features: Pool, LongTermRentalAllowed
Assoc Amenities: Pool, PetRestrictions, Trash, MaintenanceGrounds
Bathroom Info
Total Baths: 2.00
Fullbaths: 2
Bedroom Info
Beds: 3
Building Info
New Construction: No
Num Stories: 1
Levels: One
Year Built: 2005
Mobile Home Remains: ,No,
Zoning: GR
Style: OneStory
Common Walls: EndUnit
Construction Materials: VinylSiding
Entry Level: 1
Buyer Compensation
Exterior Features
Spa: No
Patio and Porch Features: FrontPorch, Porch, Screened
Pool Features: Community, OutdoorPool
Foundation: Slab
Exterior Features: SprinklerIrrigation, Pool
Financial
Lease Renewal Option: ,No,
Garage / Parking
Garage: No
Carport: No
Parking Type: TwoSpaces
Open Parking: No
Attached Garage: No
Green / Env Info
Interior Features
Floor Cover: Carpet, Vinyl
Fireplace: Yes
Laundry Features: WasherHookup
Furnished: Unfurnished
Interior Features: Fireplace, SplitBedrooms, WindowTreatments, BedroomonMainLevel
Lot Info
Lease Considered: ,No,
Lease Assignable: ,No,
Acres: 0.00
Land Lease: No
Misc
Pool Private: Yes
Pets Allowed: OwnerOnly, Yes
Offer Compensation
Other School Info
Property Info
County: Georgetown
View: No
Senior Community: No
Stipulation of Sale: None
Property Sub Type Additional: Townhouse
Property Attached: No
Security Features: SmokeDetectors
Disclosures: CovenantsRestrictionsDisclosure,SellerDisclosure
Rent Control: No
Construction: Resale
Room Info
Basement: ,No,
Sold Info
Sold Date: 2013-05-02T00:00:00
Sqft Info
Building Sqft: 2051
Sqft: 1551
Tax Info
Unit Info
Unit: 2
Utilities / Hvac
Heating: Central, Electric
Cooling: CentralAir
Electric On Property: No
Cooling: Yes
Utilities Available: CableAvailable, ElectricityAvailable, PhoneAvailable, SewerAvailable, UndergroundUtilities, WaterAvailable
Heating: Yes
Water Source: Public
Waterfront / Water
Waterfront: No
Directions
From Highway 17 enter Rose Run and keep right. Rapture Ct. is on the right. Building is at the very back of the cul-de-sac.Courtesy of Realty One Group Docksidesouth




 MLS# 2407264
MLS# 2407264 



 Provided courtesy of © Copyright 2025 Coastal Carolinas Multiple Listing Service, Inc.®. Information Deemed Reliable but Not Guaranteed. © Copyright 2025 Coastal Carolinas Multiple Listing Service, Inc.® MLS. All rights reserved. Information is provided exclusively for consumers’ personal, non-commercial use, that it may not be used for any purpose other than to identify prospective properties consumers may be interested in purchasing.
Images related to data from the MLS is the sole property of the MLS and not the responsibility of the owner of this website. MLS IDX data last updated on 09-21-2025 12:20 PM EST.
Any images related to data from the MLS is the sole property of the MLS and not the responsibility of the owner of this website.
Provided courtesy of © Copyright 2025 Coastal Carolinas Multiple Listing Service, Inc.®. Information Deemed Reliable but Not Guaranteed. © Copyright 2025 Coastal Carolinas Multiple Listing Service, Inc.® MLS. All rights reserved. Information is provided exclusively for consumers’ personal, non-commercial use, that it may not be used for any purpose other than to identify prospective properties consumers may be interested in purchasing.
Images related to data from the MLS is the sole property of the MLS and not the responsibility of the owner of this website. MLS IDX data last updated on 09-21-2025 12:20 PM EST.
Any images related to data from the MLS is the sole property of the MLS and not the responsibility of the owner of this website.