Myrtle Beach, SC 29577
- 3Beds
- 2Full Baths
- 1Half Baths
- 2,043SqFt
- 2023Year Built
- 0.00Acres
- MLS# 2523781
- Residential
- Townhouse
- Active
- Approx Time on Market6 days
- AreaMyrtle Beach Area--48th Ave N To 79th Ave N
- CountyHorry
- Subdivision The Preserve at Pine Lakes
Overview
Location, Location, Location... Less than one mile to the beach, just jump on your golf cart and kick back and relax as you enjoy the day with the sand between your toes on the Sandy white beaches of the Atlantic Ocean. Almost NEW meticulously maintained townhouse in the highly desired neighborhood, The Preserve in Pine Lakes. This gorgeous Pinehurst Model is an interior unit with a two car garage and an awesome private oversized courtyard recently upgraded with decorative pavers. Spacious open floor plan with a warm and inviting great room greets you as you open the front door which boasts a coastal vibe with maintenance free plantation shutters and premium luxury laminate flooring throughout. The adjacent kitchen has upgraded beautiful cabinetry, premium GE stainless steel appliances, granite countertops, tile back splash, a huge island with seating for four and a pantry. Prepare gourmet meals with tons of counter space, huge work island and a gas range. Huge first floor primary suite with a very large walk-in closet and huge bath with granite countertops with a double sink vanity. Beautiful all tile huge walk in shower is complete was a glass shower door and tile flooring. A charming picket rail stair case leads to the upstairs gigantic family room, game room or fourth bedroom. Two generously sized bedrooms are located upstairs with large closets which are perfect for the kids and guests. A full bath with a vanity featuring granite counter tops and a tub/shower combo and tile floors completes with the upstairs living space. Upstairs is an extra large storage closet with access to the attic which is perfect for Christmas decorations. The laundry room is located on the first floor with ceramic tile floors. A half bath is located on the first floor for guests The private courtyard is perfect for entertaining family and friends. The extended driveway with room for 4 car parking is in addition to the 2 car garage. Professional landscaping with irrigation system adorns both the front and backyard and lawn maintenance is included. Instant-on Rinnai tankless water heater and energy efficient appliances including a natural gas furnace. Preserve at Pine Lakes amenities include a walking trail, side walks a RESORT STYLE POOL with a covered cabana, picnic area with grills, pickle ball court, and a childrens playground. Located in the historic golf course community of Pine Lakes International Golf Course, known as The Granddaddy is Myrtle Beach's first golf course and top golfers still rate it #1. Nestled in the heart Myrtle Beach, you are a short ride to the beach, golf, shopping, dining, entertainment and all that Myrtle Beach has to offer. Make this home yours and enjoy the beach lifestyle. This is a Smart Home with a Ring Security System and Flo by Moen Water Monitoring System to automatically shut off the water if a leak is detected. Enjoy the convenience of WiFi enabled Garage Door Opener and Digital WIFI enabled Front Door Lock.
Agriculture / Farm
Grazing Permits Blm: ,No,
Horse: No
Grazing Permits Forest Service: ,No,
Grazing Permits Private: ,No,
Irrigation Water Rights: ,No,
Farm Credit Service Incl: ,No,
Crops Included: ,No,
Association Fees / Info
Hoa Frequency: Monthly
Hoa Fees: 292
Hoa: Yes
Hoa Includes: AssociationManagement, CommonAreas, LegalAccounting, MaintenanceGrounds, Pools, Trash
Community Features: Clubhouse, CableTv, GolfCartsOk, InternetAccess, RecreationArea, Golf, LongTermRentalAllowed, Pool
Assoc Amenities: Clubhouse, OwnerAllowedGolfCart, OwnerAllowedMotorcycle, PetRestrictions, PetsAllowed, Security, TenantAllowedGolfCart, TenantAllowedMotorcycle, Trash, CableTv, MaintenanceGrounds
Bathroom Info
Total Baths: 3.00
Halfbaths: 1
Fullbaths: 2
Room Dimensions
Bedroom2: 10 x 14
Bedroom3: 10 x 14
GreatRoom: 21x14
Kitchen: 10x18
PrimaryBedroom: 13x16
Room Level
Bedroom2: Second
Bedroom3: Second
PrimaryBedroom: First
Room Features
DiningRoom: LivingDiningRoom
FamilyRoom: CeilingFans
Kitchen: BreakfastBar, KitchenExhaustFan, KitchenIsland, Pantry, StainlessSteelAppliances, SolidSurfaceCounters
Other: BedroomOnMainLevel, Loft, UtilityRoom
Bedroom Info
Beds: 3
Building Info
New Construction: No
Levels: Two
Year Built: 2023
Structure Type: Townhouse
Mobile Home Remains: ,No,
Zoning: res
Construction Materials: HardiplankType
Entry Level: 1
Buyer Compensation
Exterior Features
Spa: No
Patio and Porch Features: FrontPorch, Patio
Pool Features: Community, OutdoorPool
Foundation: Slab
Exterior Features: Patio
Financial
Lease Renewal Option: ,No,
Garage / Parking
Garage: Yes
Carport: No
Parking Type: TwoCarGarage, Private, GarageDoorOpener
Open Parking: No
Attached Garage: No
Garage Spaces: 2
Green / Env Info
Interior Features
Floor Cover: Carpet, LuxuryVinyl, LuxuryVinylPlank, Tile
Fireplace: No
Laundry Features: WasherHookup
Furnished: Unfurnished
Interior Features: SplitBedrooms, WindowTreatments, BreakfastBar, BedroomOnMainLevel, HighSpeedInternet, KitchenIsland, Loft, StainlessSteelAppliances, SolidSurfaceCounters
Appliances: Dishwasher, Disposal, Microwave, Range, RangeHood
Lot Info
Lease Considered: ,No,
Lease Assignable: ,No,
Acres: 0.00
Land Lease: No
Lot Description: CityLot, NearGolfCourse
Misc
Pool Private: No
Pets Allowed: OwnerOnly, Yes
Offer Compensation
Other School Info
Property Info
County: Horry
View: No
Senior Community: No
Stipulation of Sale: None
Habitable Residence: ,No,
Property Sub Type Additional: Townhouse
Property Attached: No
Security Features: SmokeDetectors, SecurityService
Disclosures: CovenantsRestrictionsDisclosure,SellerDisclosure
Rent Control: No
Construction: Resale
Room Info
Basement: ,No,
Sold Info
Sqft Info
Building Sqft: 2449
Living Area Source: Builder
Sqft: 2043
Tax Info
Unit Info
Unit: C
Utilities / Hvac
Heating: Central, Electric
Cooling: CentralAir
Electric On Property: No
Cooling: Yes
Utilities Available: ElectricityAvailable, NaturalGasAvailable, PhoneAvailable, SewerAvailable, UndergroundUtilities, WaterAvailable, HighSpeedInternetAvailable, TrashCollection
Heating: Yes
Water Source: Public
Waterfront / Water
Waterfront: No
Schools
Elem: Myrtle Beach Elementary School
Middle: Myrtle Beach Middle School
High: Myrtle Beach High School
Directions
Traveling on Bypass17 headed NORTH. Turn right on 48th Ave N. At the light, turn left on BOB GRISSOM PKY. Turn right into The Preserve at Pine Lakes. Turn right onto Knobcone Loop and this townhouse is on the right at 5306 C Knobcone Loop.Courtesy of Allstars Realty - Myrtle Beach


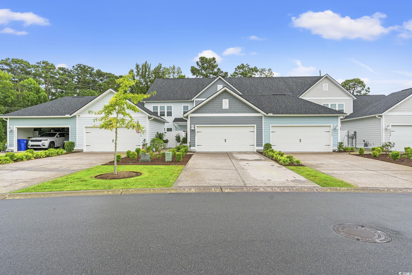
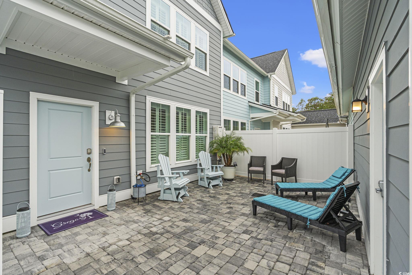
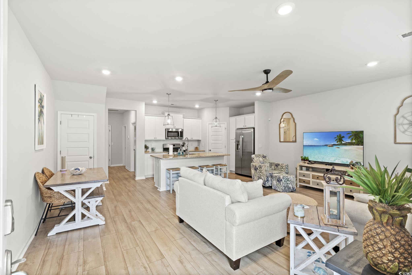
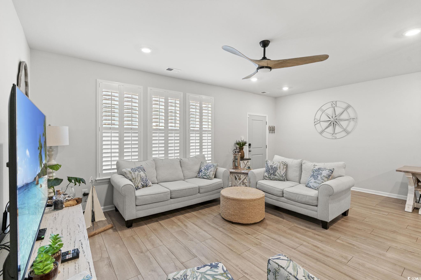
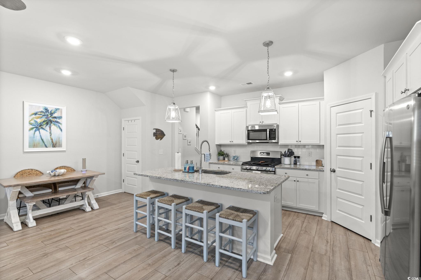
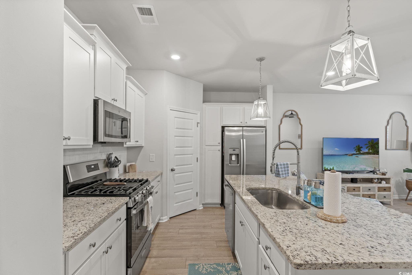

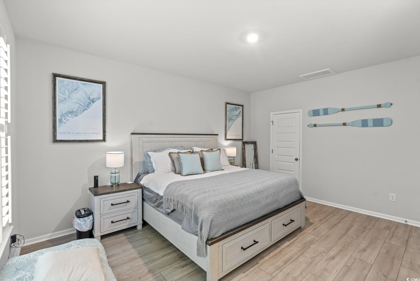

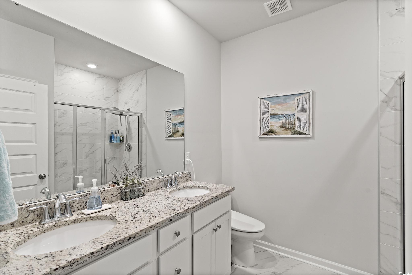

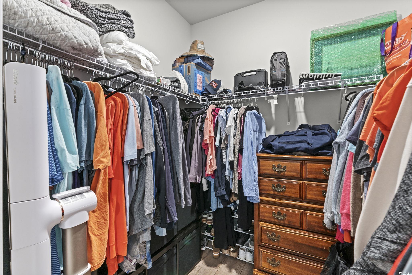
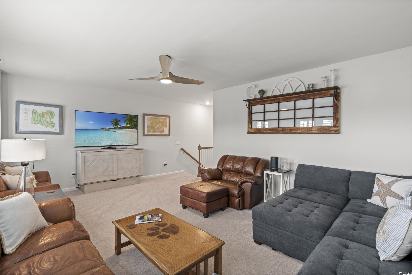



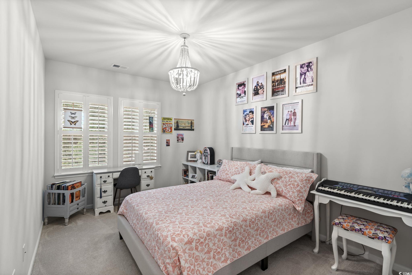
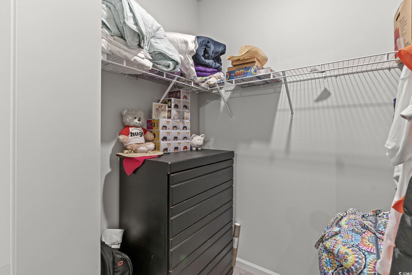

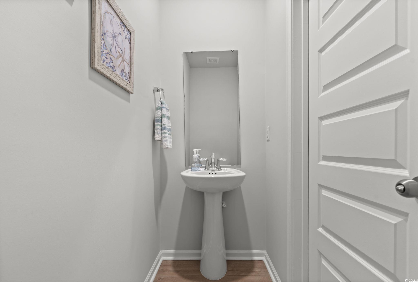
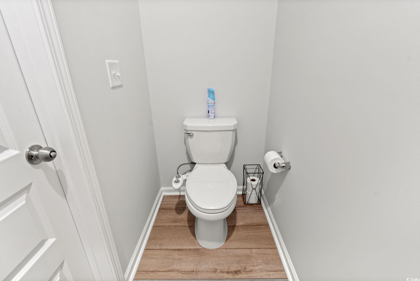
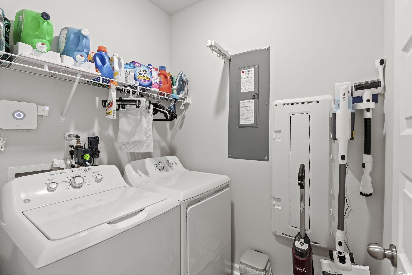
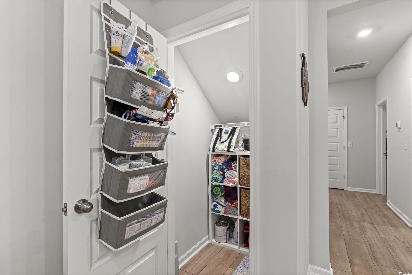

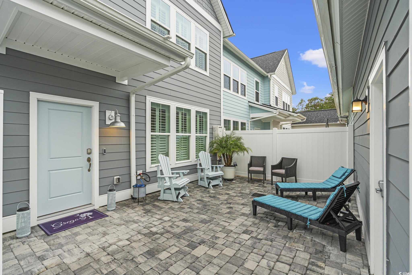
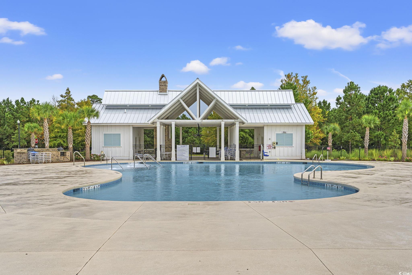

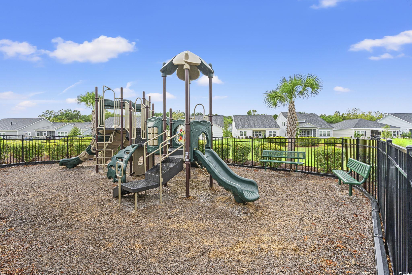
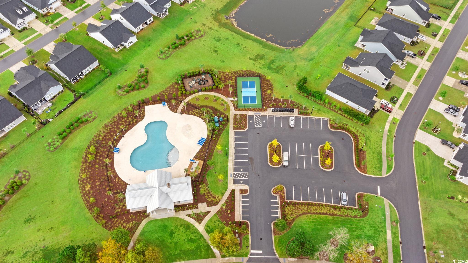
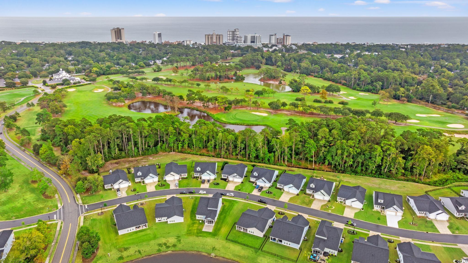
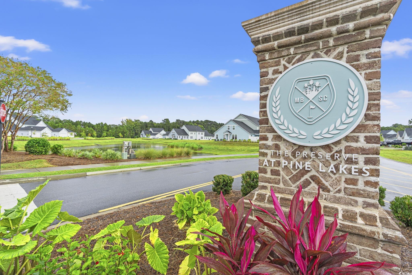

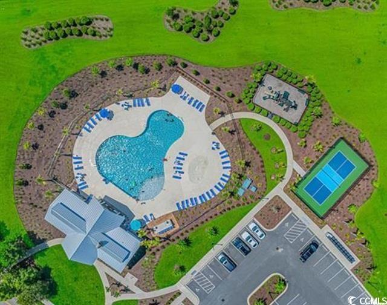
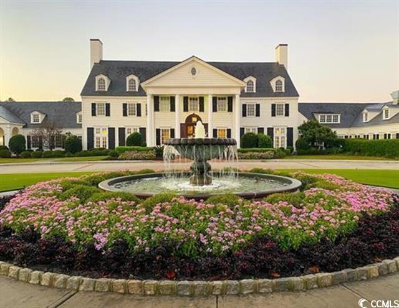

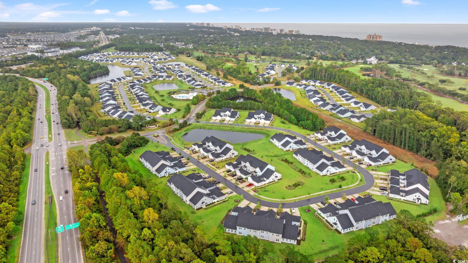
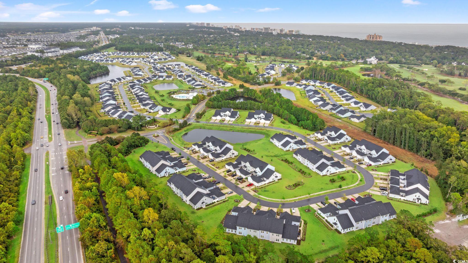
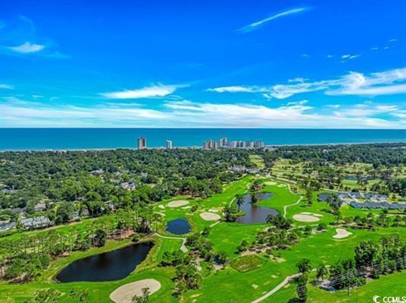

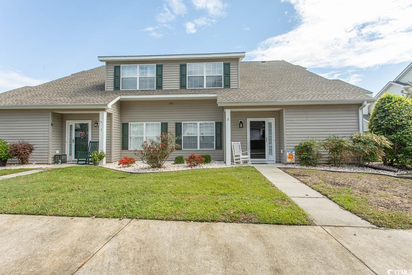
 MLS# 2523997
MLS# 2523997 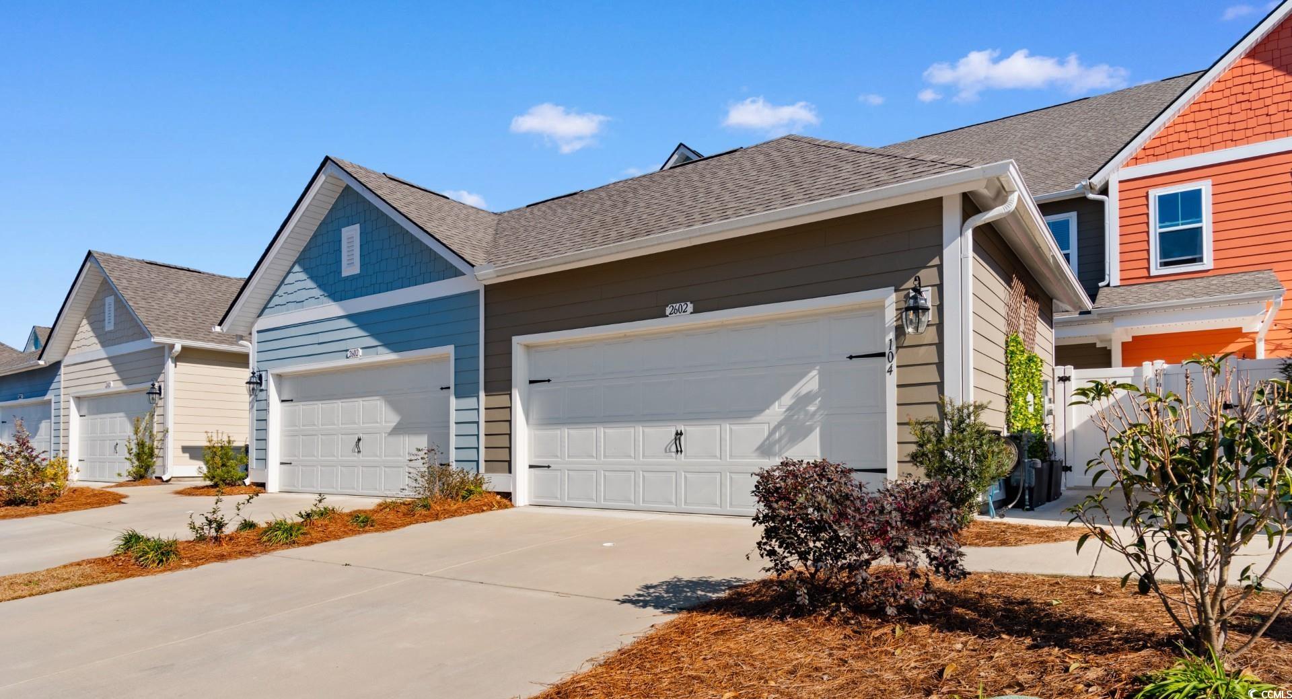
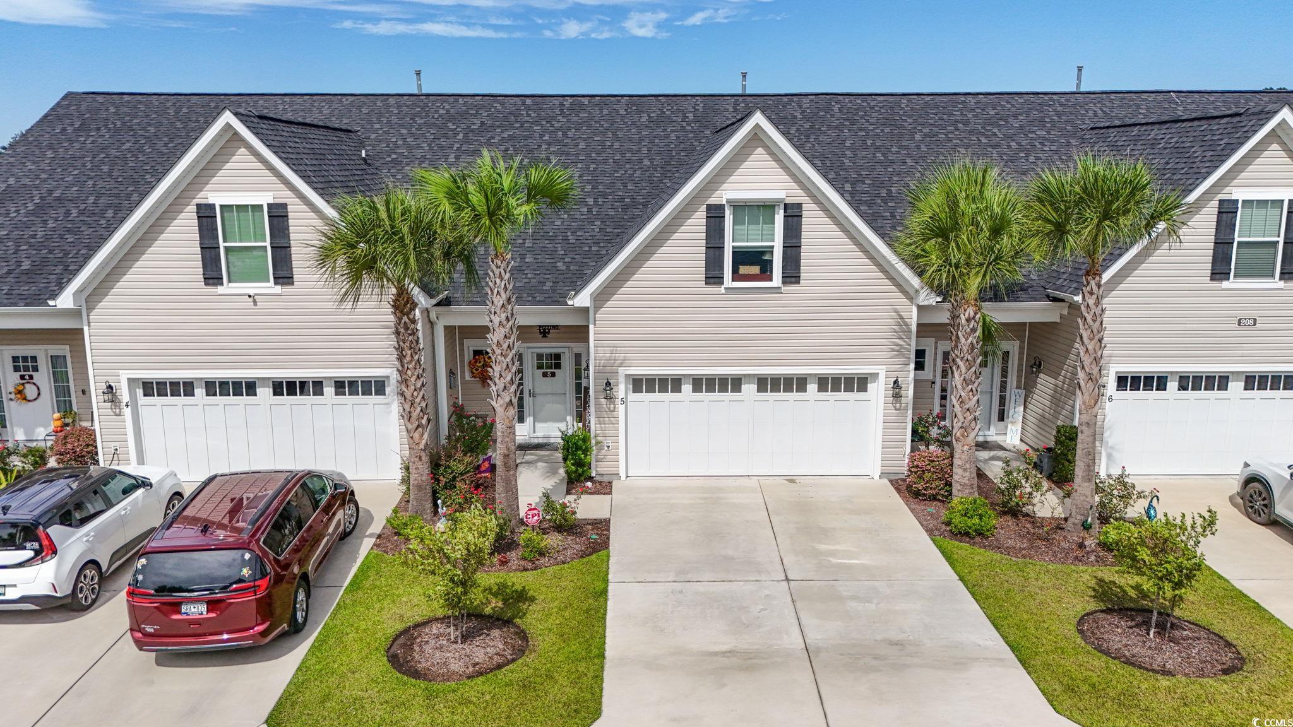
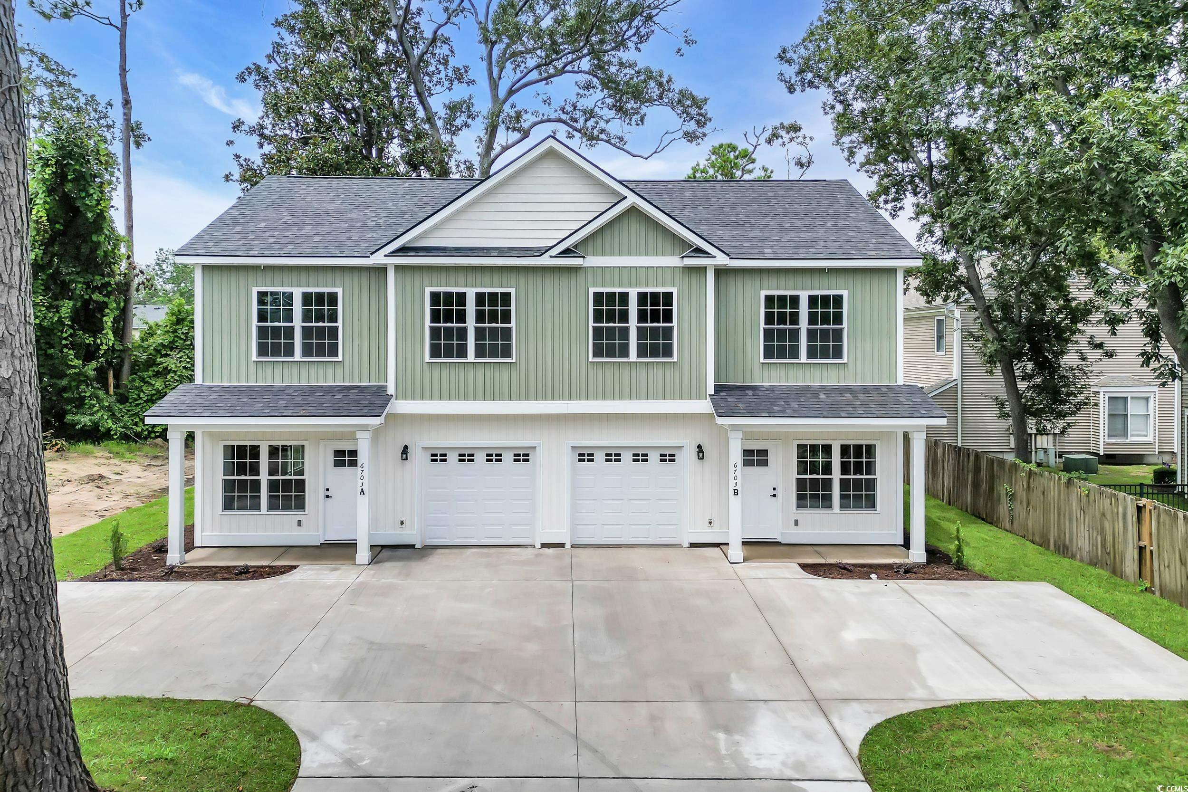
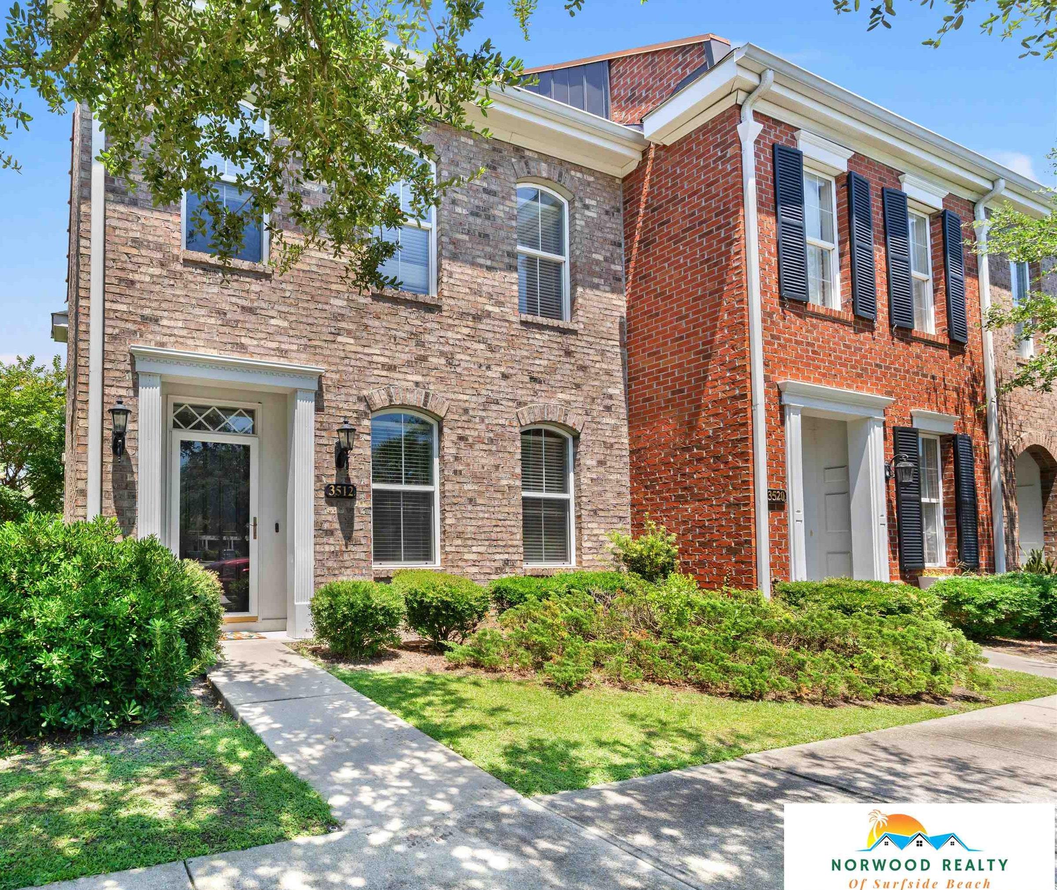
 Provided courtesy of © Copyright 2025 Coastal Carolinas Multiple Listing Service, Inc.®. Information Deemed Reliable but Not Guaranteed. © Copyright 2025 Coastal Carolinas Multiple Listing Service, Inc.® MLS. All rights reserved. Information is provided exclusively for consumers’ personal, non-commercial use, that it may not be used for any purpose other than to identify prospective properties consumers may be interested in purchasing.
Images related to data from the MLS is the sole property of the MLS and not the responsibility of the owner of this website. MLS IDX data last updated on 10-05-2025 9:30 AM EST.
Any images related to data from the MLS is the sole property of the MLS and not the responsibility of the owner of this website.
Provided courtesy of © Copyright 2025 Coastal Carolinas Multiple Listing Service, Inc.®. Information Deemed Reliable but Not Guaranteed. © Copyright 2025 Coastal Carolinas Multiple Listing Service, Inc.® MLS. All rights reserved. Information is provided exclusively for consumers’ personal, non-commercial use, that it may not be used for any purpose other than to identify prospective properties consumers may be interested in purchasing.
Images related to data from the MLS is the sole property of the MLS and not the responsibility of the owner of this website. MLS IDX data last updated on 10-05-2025 9:30 AM EST.
Any images related to data from the MLS is the sole property of the MLS and not the responsibility of the owner of this website.