Pawleys Island, SC 29585
- 3Beds
- 3Full Baths
- N/AHalf Baths
- 2,700SqFt
- 2010Year Built
- 0.00Acres
- MLS# 1822973
- Residential
- Detached
- Sold
- Approx Time on Market2 months, 3 days
- AreaPawleys Island Area
- CountyGeorgetown
- Subdivision Hagley Estates
Overview
Beautiful design, careful planning, and top quality construction make this 3 BR, 3BA home right down the street from the Hagley Boat Landing one of the best values in Pawleys Island. The 2 full kitchens, one on the main floor floor living level, and one downstairs, makes it the perfect spot for potential rental income, or to accommodate that family member who wants to live with you. but not WITH you. The sunset view over the river is gorgeous, and the setting makes you feel like youre in a tree-house or on the side of a mountain! Built by an engineer, on a unique sloping lot, the floor plan is open and spacious with vaulted ceilings in the living room and screened porch. The center island kitchen offers a breakfast bar, stainless steel appliances, farm sink, gas cook top, gorgeous cabinets and is open to the dining area and living room with built in cabinetry and a wood burning fireplace. Access to the screen porch is from the living room and the spacious master suite which features a walk-in closet, large walk-in shower, separate garden tub, dual vanity with marble counters and a private water closet. Downstairs youll find another great kitchen, dining area, living room, guest suite and a covered patio, perfect for oyster roasts. Other features of the house include: reclaimed heart pine floors, Hardiplank siding, subway tile in kitchen and bath, propane gas for cooking with a permanent line on deck for gas grill, custom bookcases and shelving, sliding barn doors, ceiling fans, low-maintenance naturalized landscape, Aluminum clad, double-hung windows, oyster-shell tabby on foundation. 53 Hope Lane lives large and is designed to allow aging-in-place with wide doorways and one-level living on the main floor. The south facing windows allow for plenty of light, but because of the privacy afforded by the unbuildable greenbelt buffer behind the home, its a very private setting. Make plans now to see 53 Hope Lane.
Sale Info
Listing Date: 11-11-2018
Sold Date: 01-15-2019
Aprox Days on Market:
2 month(s), 3 day(s)
Listing Sold:
6 Year(s), 8 month(s), 22 day(s) ago
Asking Price: $399,000
Selling Price: $399,000
Price Difference:
Same as list price
Agriculture / Farm
Grazing Permits Blm: ,No,
Horse: No
Grazing Permits Forest Service: ,No,
Grazing Permits Private: ,No,
Irrigation Water Rights: ,No,
Farm Credit Service Incl: ,No,
Crops Included: ,No,
Association Fees / Info
Hoa Frequency: NotApplicable
Hoa: No
Community Features: BoatFacilities, GolfCartsOK, LongTermRentalAllowed, ShortTermRentalAllowed
Assoc Amenities: BoatRamp, OwnerAllowedGolfCart, OwnerAllowedMotorcycle, PetRestrictions, TenantAllowedGolfCart, TenantAllowedMotorcycle
Bathroom Info
Total Baths: 3.00
Fullbaths: 3
Bedroom Info
Beds: 3
Building Info
New Construction: No
Levels: Two
Year Built: 2010
Mobile Home Remains: ,No,
Zoning: RES
Construction Materials: HardiPlankType
Buyer Compensation
Exterior Features
Spa: No
Patio and Porch Features: RearPorch, Deck, FrontPorch, Porch, Screened
Foundation: Crawlspace
Exterior Features: Deck, Porch
Financial
Lease Renewal Option: ,No,
Garage / Parking
Parking Capacity: 4
Garage: No
Carport: No
Parking Type: Driveway, Boat, RVAccessParking
Open Parking: No
Attached Garage: No
Green / Env Info
Green Energy Efficient: Doors, Windows
Interior Features
Floor Cover: Tile, Wood
Door Features: InsulatedDoors
Fireplace: Yes
Furnished: Unfurnished
Interior Features: Fireplace, BreakfastBar, BedroomonMainLevel, EntranceFoyer, InLawFloorplan, StainlessSteelAppliances
Appliances: Dishwasher, Disposal, Range, Refrigerator, RangeHood
Lot Info
Lease Considered: ,No,
Lease Assignable: ,No,
Acres: 0.00
Land Lease: No
Lot Description: IrregularLot, OutsideCityLimits
Misc
Pool Private: No
Pets Allowed: OwnerOnly, Yes
Offer Compensation
Other School Info
Property Info
County: Georgetown
View: No
Senior Community: No
Stipulation of Sale: None
Property Sub Type Additional: Detached
Property Attached: No
Security Features: SmokeDetectors
Disclosures: SellerDisclosure
Rent Control: No
Construction: Resale
Room Info
Basement: ,No,
Basement: CrawlSpace
Sold Info
Sold Date: 2019-01-15T00:00:00
Sqft Info
Building Sqft: 3300
Sqft: 2700
Tax Info
Tax Legal Description: 12 SEC B TR XI HAGLEY EST
Unit Info
Utilities / Hvac
Heating: Central, Electric, Other
Cooling: CentralAir
Electric On Property: No
Cooling: Yes
Utilities Available: CableAvailable, ElectricityAvailable, PhoneAvailable, SewerAvailable, WaterAvailable
Heating: Yes
Water Source: Public
Waterfront / Water
Waterfront: No
Directions
Turn left at Hagley Landing, left on Hope, second house on right.Courtesy of Bh & G Elliott Coastal Living - Main Line: 843-280-5704


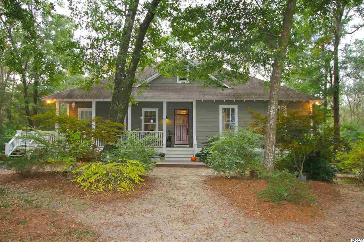
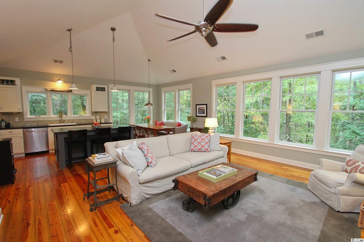
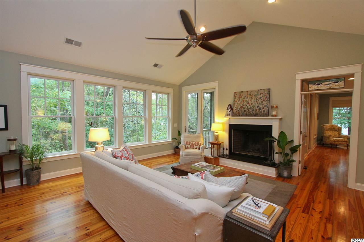
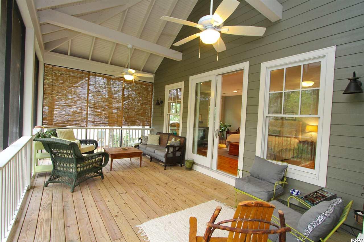

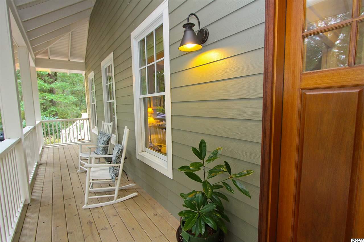
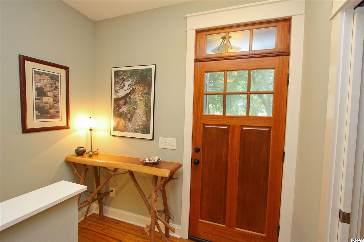
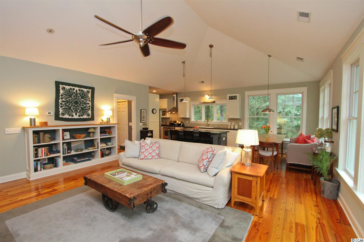
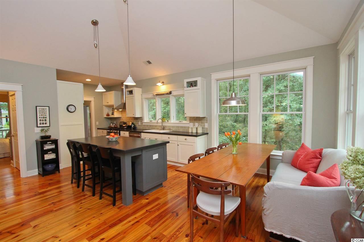
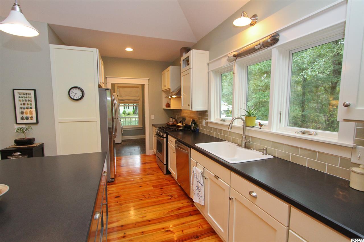
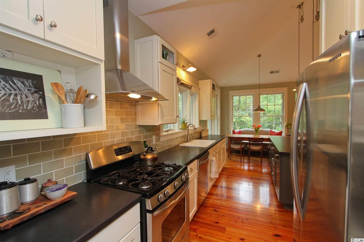
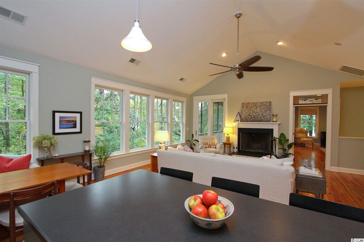
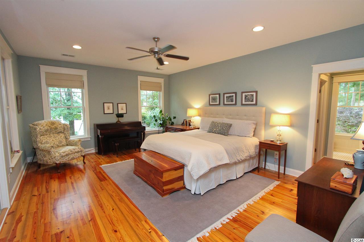
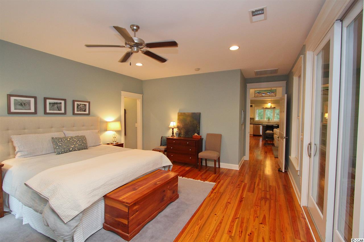
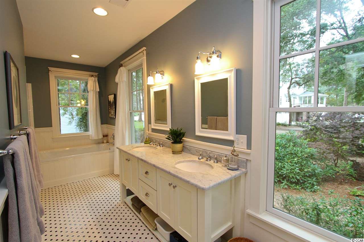
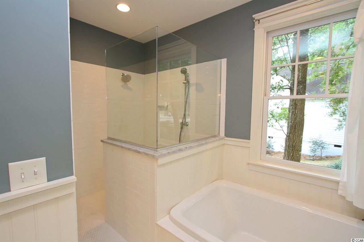
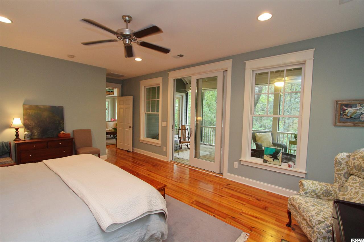
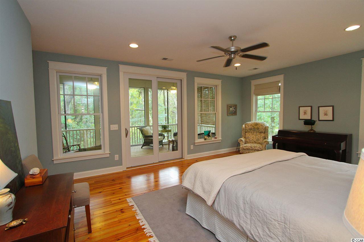
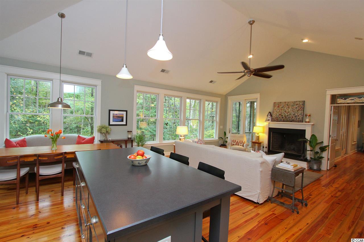
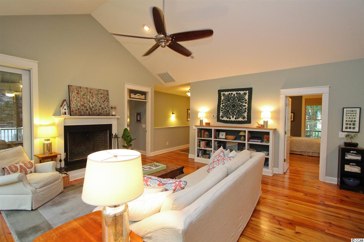
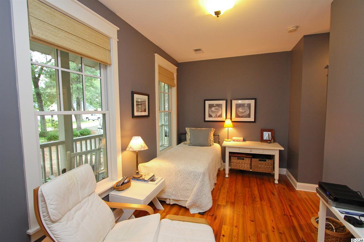
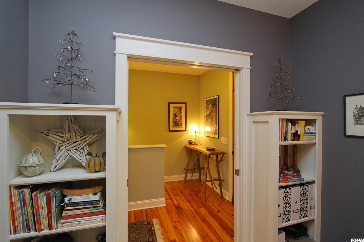
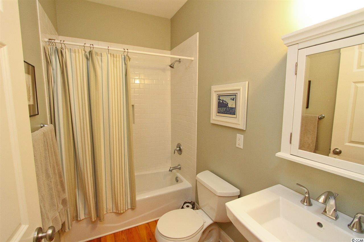
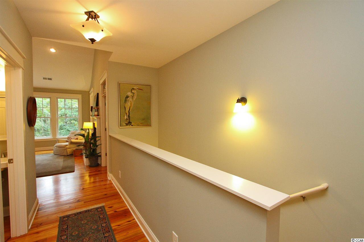
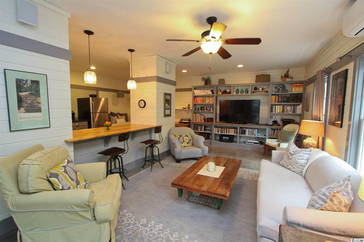
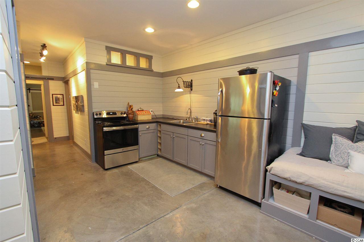
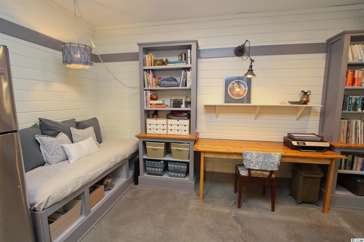
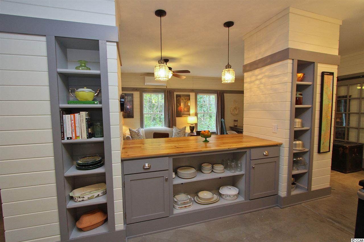
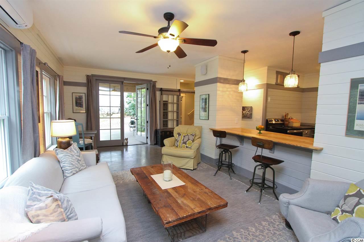
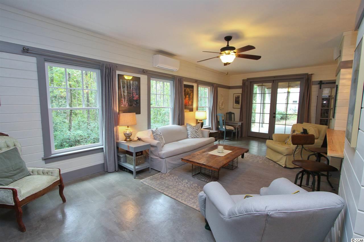
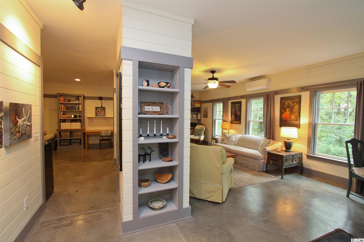
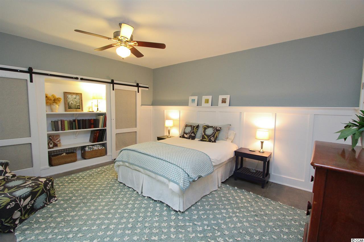
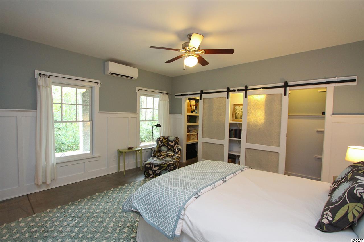
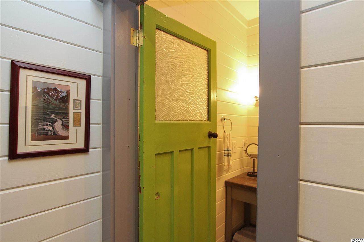
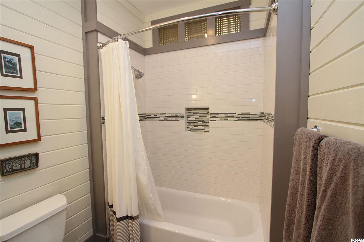
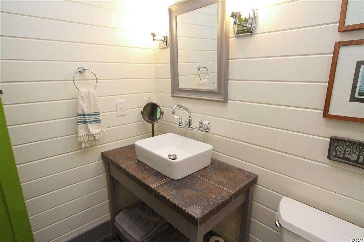
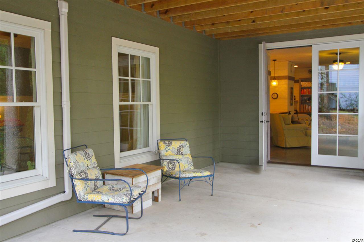
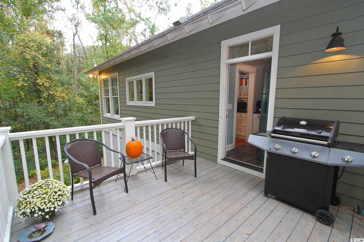
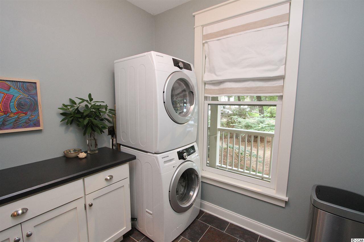
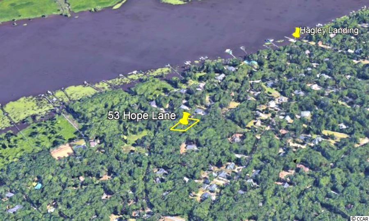

 MLS# 2518178
MLS# 2518178 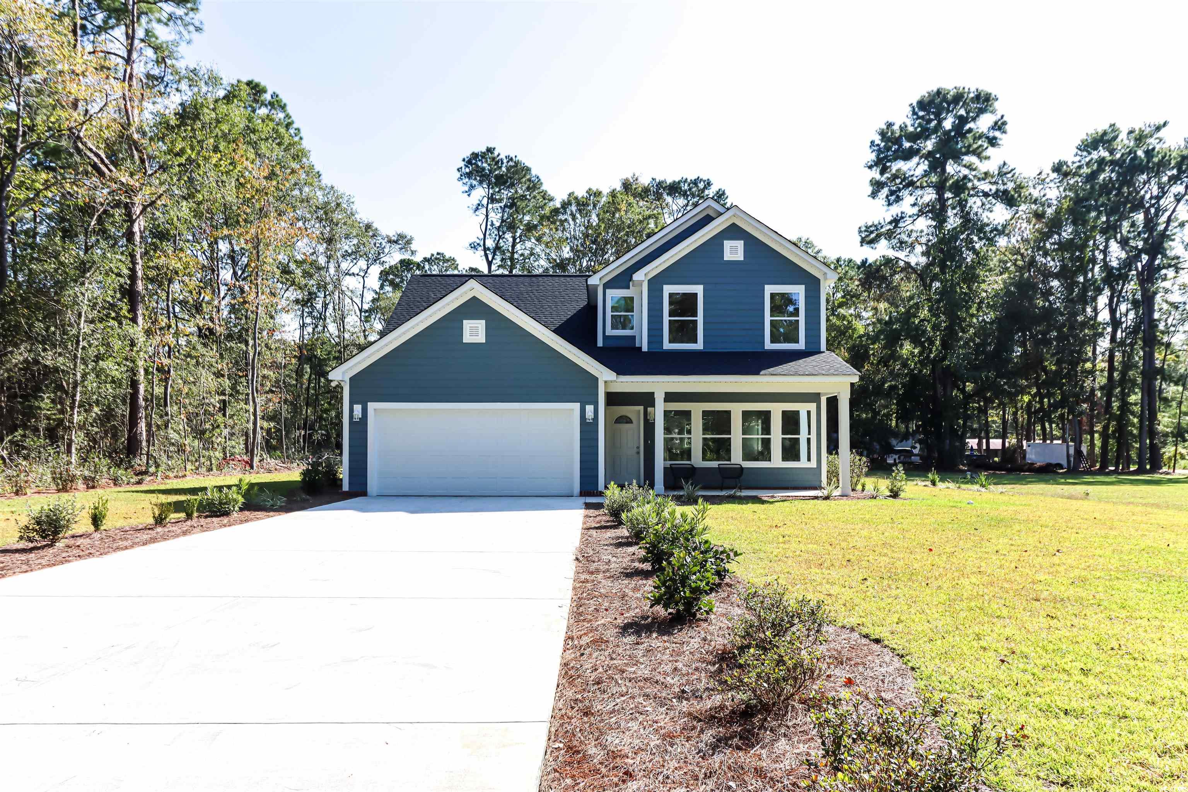
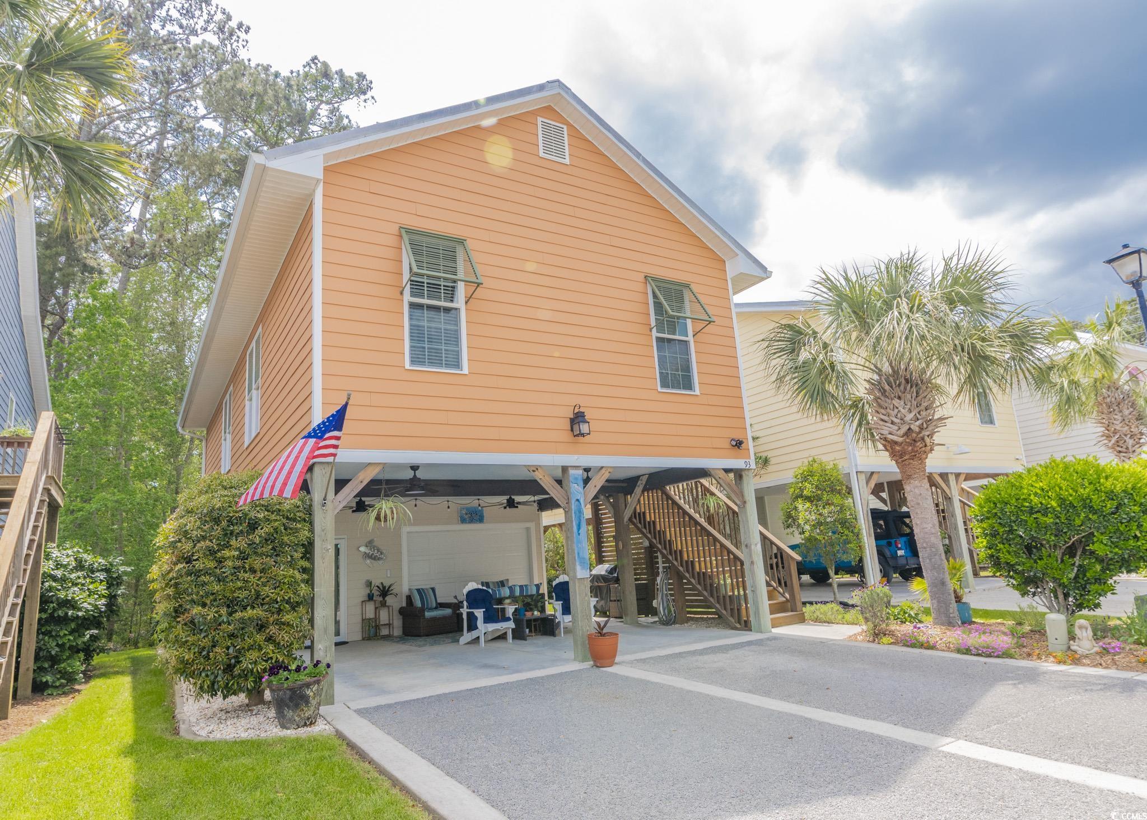
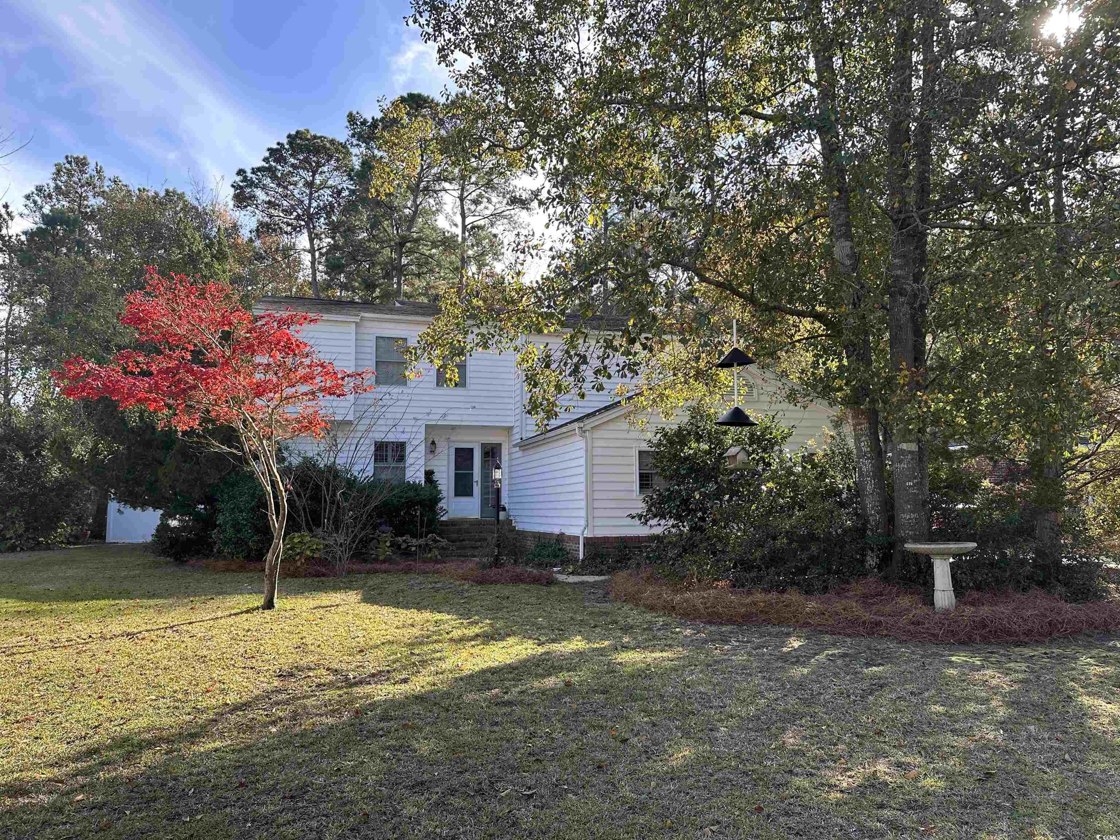
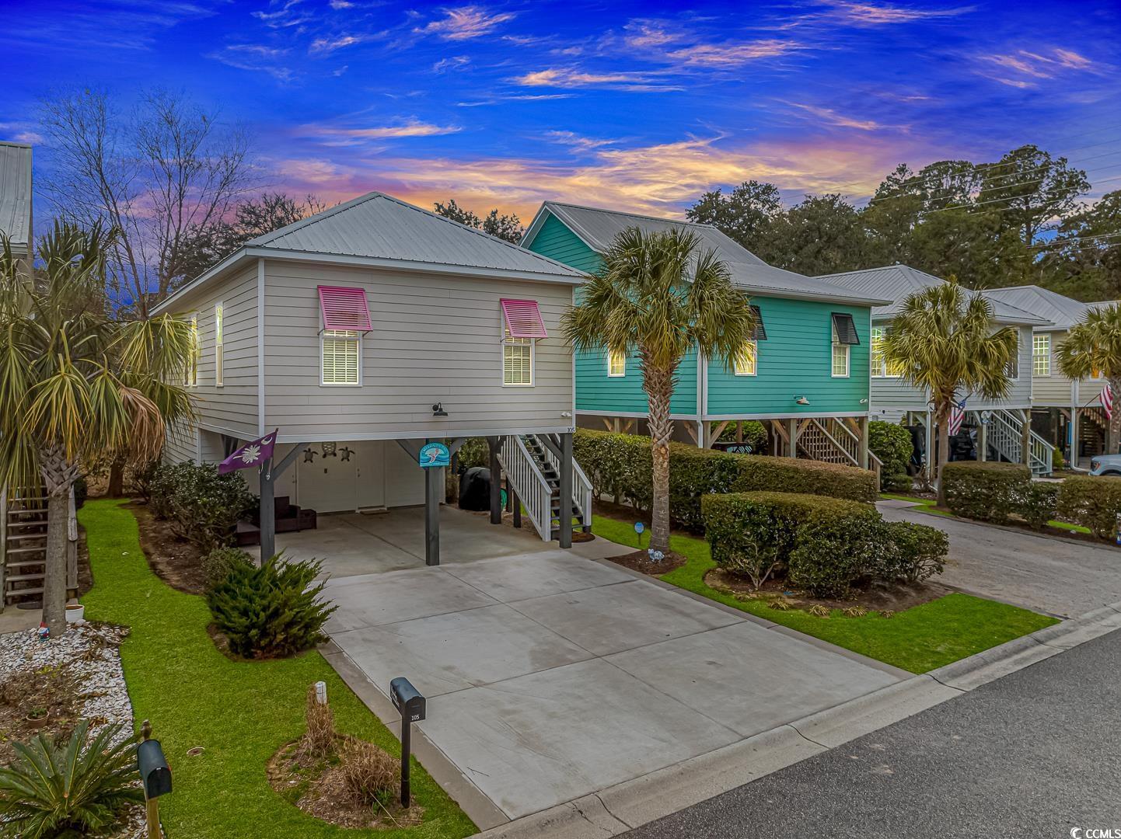
 Provided courtesy of © Copyright 2025 Coastal Carolinas Multiple Listing Service, Inc.®. Information Deemed Reliable but Not Guaranteed. © Copyright 2025 Coastal Carolinas Multiple Listing Service, Inc.® MLS. All rights reserved. Information is provided exclusively for consumers’ personal, non-commercial use, that it may not be used for any purpose other than to identify prospective properties consumers may be interested in purchasing.
Images related to data from the MLS is the sole property of the MLS and not the responsibility of the owner of this website. MLS IDX data last updated on 10-07-2025 10:05 PM EST.
Any images related to data from the MLS is the sole property of the MLS and not the responsibility of the owner of this website.
Provided courtesy of © Copyright 2025 Coastal Carolinas Multiple Listing Service, Inc.®. Information Deemed Reliable but Not Guaranteed. © Copyright 2025 Coastal Carolinas Multiple Listing Service, Inc.® MLS. All rights reserved. Information is provided exclusively for consumers’ personal, non-commercial use, that it may not be used for any purpose other than to identify prospective properties consumers may be interested in purchasing.
Images related to data from the MLS is the sole property of the MLS and not the responsibility of the owner of this website. MLS IDX data last updated on 10-07-2025 10:05 PM EST.
Any images related to data from the MLS is the sole property of the MLS and not the responsibility of the owner of this website.