Murrells Inlet, SC 29576
- 5Beds
- 3Full Baths
- 1Half Baths
- 2,805SqFt
- 2016Year Built
- 0.16Acres
- MLS# 2505720
- Residential
- Detached
- Active
- Approx Time on Market6 months, 4 days
- AreaMyrtle Beach Area--South of 544 & West of 17 Bypass M.i. Horry County
- CountyHorry
- Subdivision International Club - The Enclave
Overview
Ideally located, International Club places you within miles of the renowned Murrells Inlet seafood restaurants, the scenic MarshWalk, and Garden City Beach. Its only 8 miles from Brookgreen Gardens and just 20 minutes from Myrtle Beach International Airport. Ample shopping, dining, grocery stores, and recreation are all within easy reach, making this location as convenient as it is desirable. HVAC installed in 2024 and roof in 2021 - set the foundation for this stunning 2,800 sq. ft. Sullivan residence. Located in the natural gas community of The Enclave at the European-inspired International Club, this fantastic 5-bedroom, 3.5-bath home showcases quality craftsmanship, designer finishes, and inviting outdoor spaces. A covered front porch leads into an elegant interior, where a formal dining room features hardwood floors, wainscoting, and a tray ceiling creating the perfect setting for gatherings. The open-concept kitchen and great room offer an ideal space for entertaining, with the kitchen featuring a recently upgraded quartz counter-height island, stainless steel appliances, a fresh tile backsplash, and a spacious walk-in pantry. Flowing seamlessly into the great room, an impressive 11-foot vaulted ceiling and a gas fireplace provide both comfort and style, while two sets of French doors lead to a fantastic screened-in porch and a paver patio, perfect for dining al fresco. The first-floor primary suite offers his-and-hers walk-in closets, double vanities, a walk-in shower, and a soaking tub. Three additional bedrooms on the main floor feature large closets and ceiling fans, accompanied by a second full bath, a powder room, and a convenient laundry room. Upstairs, an oversized bonus bedroom with a full bath provides flexibility as a guest suite, media room, or private office. Additional features include a tankless hot water heater, a whole-house water filtration system, and an irrigation system. Community pool is a leisurely stroll away. Schedule your showing today!
Agriculture / Farm
Grazing Permits Blm: ,No,
Horse: No
Grazing Permits Forest Service: ,No,
Grazing Permits Private: ,No,
Irrigation Water Rights: ,No,
Farm Credit Service Incl: ,No,
Crops Included: ,No,
Association Fees / Info
Hoa Frequency: Monthly
Hoa Fees: 177
Hoa: Yes
Hoa Includes: AssociationManagement, Internet, Pools, Trash
Community Features: Other, Golf, LongTermRentalAllowed, Pool
Assoc Amenities: Other
Bathroom Info
Total Baths: 4.00
Halfbaths: 1
Fullbaths: 3
Room Dimensions
Bedroom1: 11.11X10.5
Bedroom2: 10.5X10.6
Bedroom3: 10.6x10.7
DiningRoom: 11.11x13
GreatRoom: 18X22
PrimaryBedroom: 14x15.6
Room Level
Bedroom1: First
Bedroom2: First
Bedroom3: First
PrimaryBedroom: First
Room Features
DiningRoom: TrayCeilings, SeparateFormalDiningRoom
FamilyRoom: CeilingFans, Fireplace, VaultedCeilings
Kitchen: BreakfastBar, BreakfastArea, Pantry, StainlessSteelAppliances, SolidSurfaceCounters
Other: BedroomOnMainLevel, EntranceFoyer
Bedroom Info
Beds: 5
Building Info
New Construction: No
Levels: OneAndOneHalf
Year Built: 2016
Mobile Home Remains: ,No,
Zoning: RE
Style: Traditional
Construction Materials: HardiplankType
Builders Name: Lennar
Builder Model: Sullivan
Buyer Compensation
Exterior Features
Spa: No
Patio and Porch Features: RearPorch, Deck, FrontPorch, Porch, Screened
Pool Features: Community, OutdoorPool
Foundation: Slab
Exterior Features: Deck, SprinklerIrrigation, Porch
Financial
Lease Renewal Option: ,No,
Garage / Parking
Parking Capacity: 4
Garage: Yes
Carport: No
Parking Type: Attached, Garage, TwoCarGarage
Open Parking: No
Attached Garage: Yes
Garage Spaces: 2
Green / Env Info
Interior Features
Floor Cover: Carpet, Tile, Wood
Fireplace: Yes
Laundry Features: WasherHookup
Furnished: Unfurnished
Interior Features: Fireplace, SplitBedrooms, BreakfastBar, BedroomOnMainLevel, BreakfastArea, EntranceFoyer, StainlessSteelAppliances, SolidSurfaceCounters
Appliances: Dishwasher, Disposal, Microwave, Range, Refrigerator, Dryer, Washer
Lot Info
Lease Considered: ,No,
Lease Assignable: ,No,
Acres: 0.16
Lot Size: 61 X 117 X 61 x 117
Land Lease: No
Lot Description: NearGolfCourse, Rectangular, RectangularLot
Misc
Pool Private: No
Offer Compensation
Other School Info
Property Info
County: Horry
View: No
Senior Community: No
Stipulation of Sale: None
Habitable Residence: ,No,
Property Sub Type Additional: Detached
Property Attached: No
Security Features: SmokeDetectors
Disclosures: CovenantsRestrictionsDisclosure,SellerDisclosure
Rent Control: No
Construction: Resale
Room Info
Basement: ,No,
Sold Info
Sqft Info
Building Sqft: 3555
Living Area Source: PublicRecords
Sqft: 2805
Tax Info
Unit Info
Utilities / Hvac
Heating: Central, Electric, Gas
Cooling: CentralAir
Electric On Property: No
Cooling: Yes
Utilities Available: CableAvailable, ElectricityAvailable, PhoneAvailable, SewerAvailable, UndergroundUtilities, WaterAvailable
Heating: Yes
Water Source: Public
Waterfront / Water
Waterfront: No
Schools
Elem: Saint James Elementary School
Middle: Saint James Middle School
High: Saint James High School
Directions
From 17 by pass, turn onto Tournament Blvd.. Make right at new stop light onto McDowell Shortcut. Go about 1/2 mile and turn left onto Martinsville continue straight at third stop sign turn right onto Pickering and right onto Heartland CtCourtesy of Re/max Southern Shores - Cell: 843-685-3191



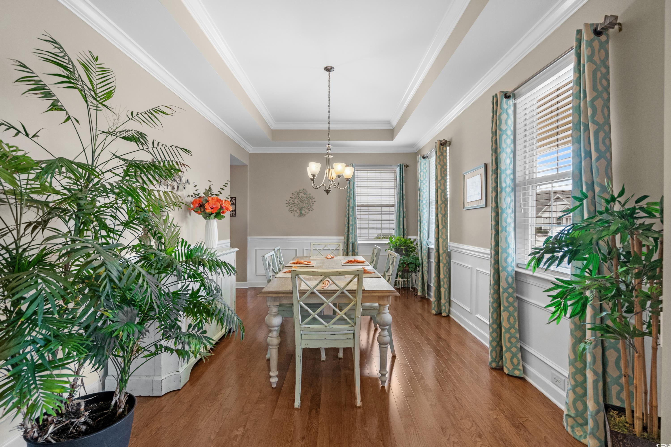

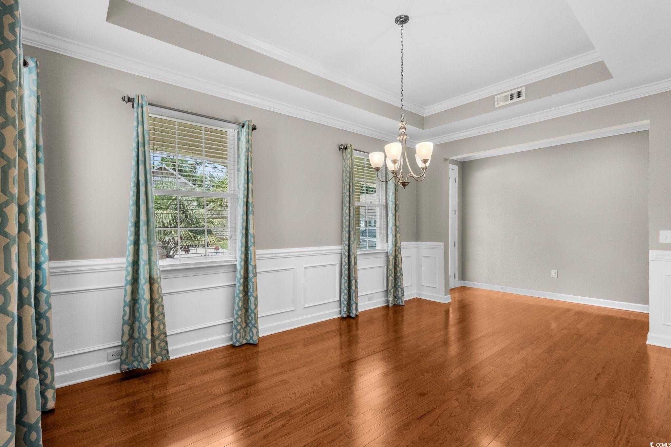
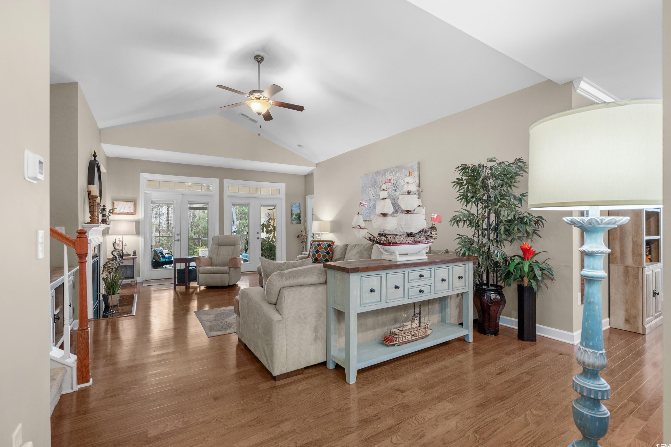



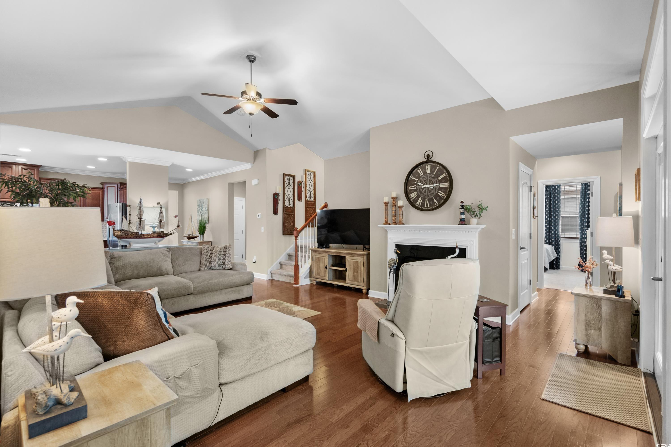
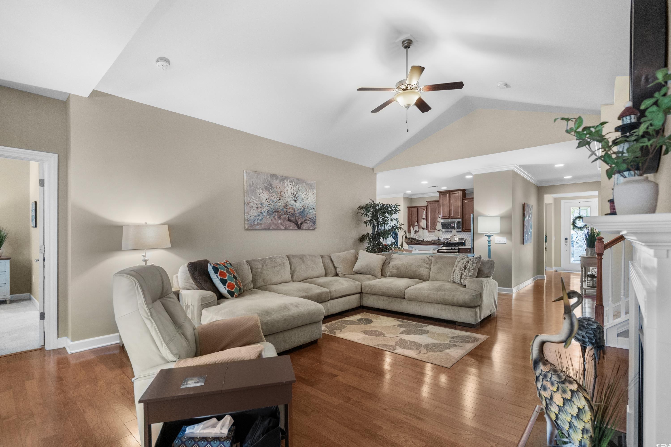

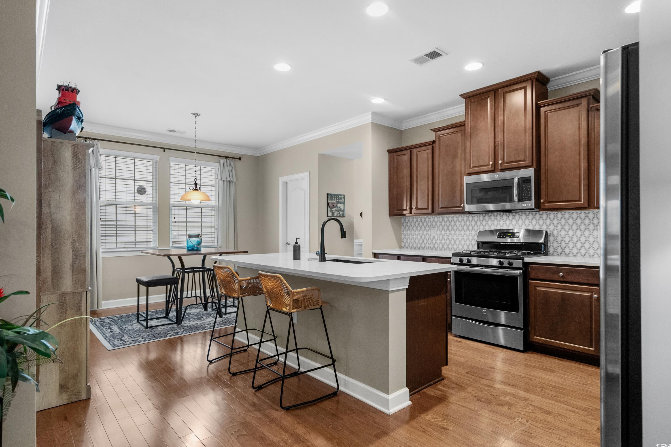








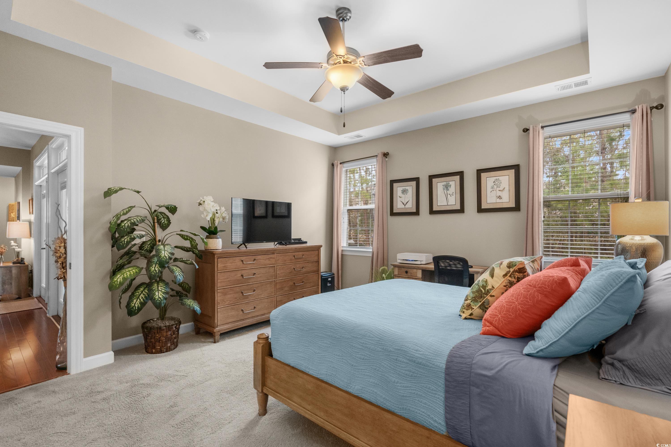
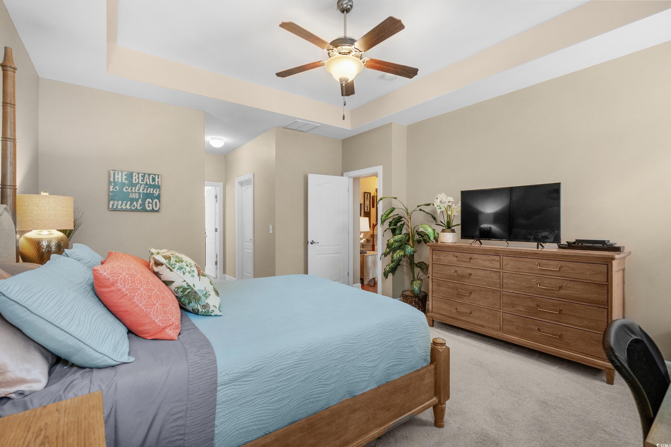

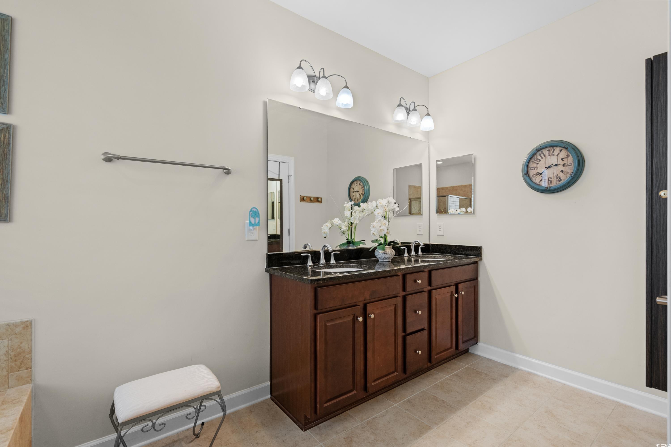







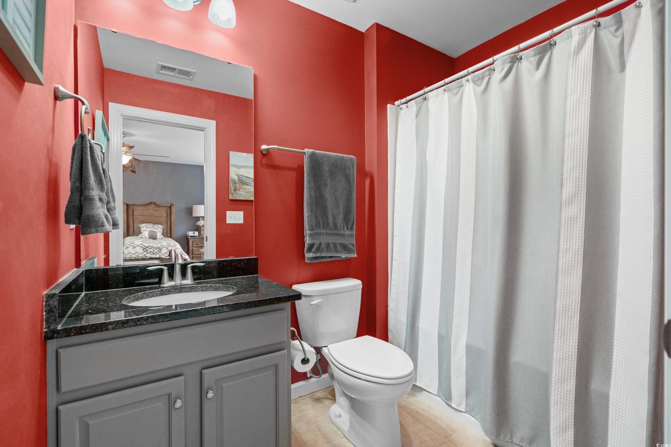





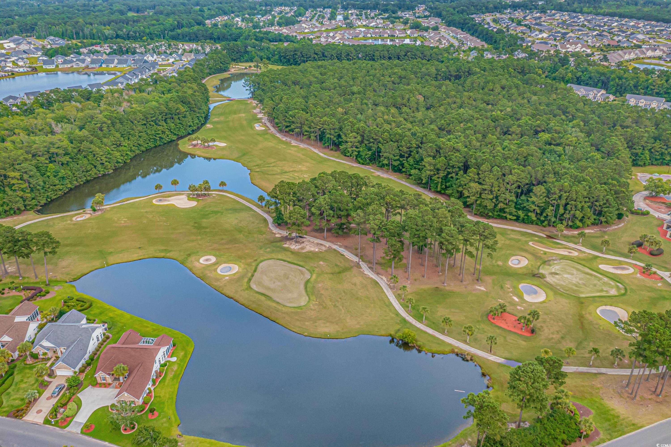


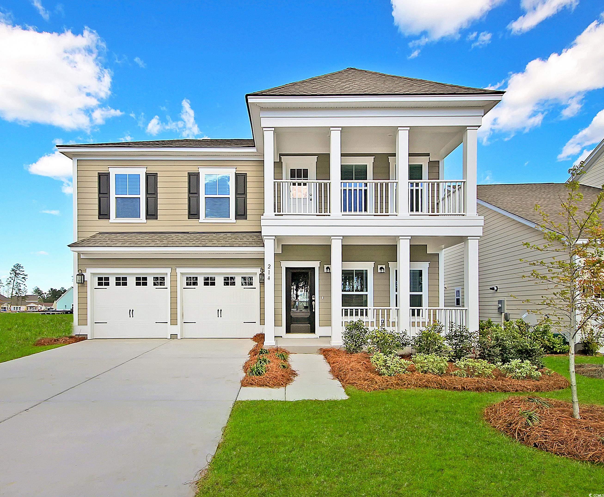
 MLS# 2514401
MLS# 2514401 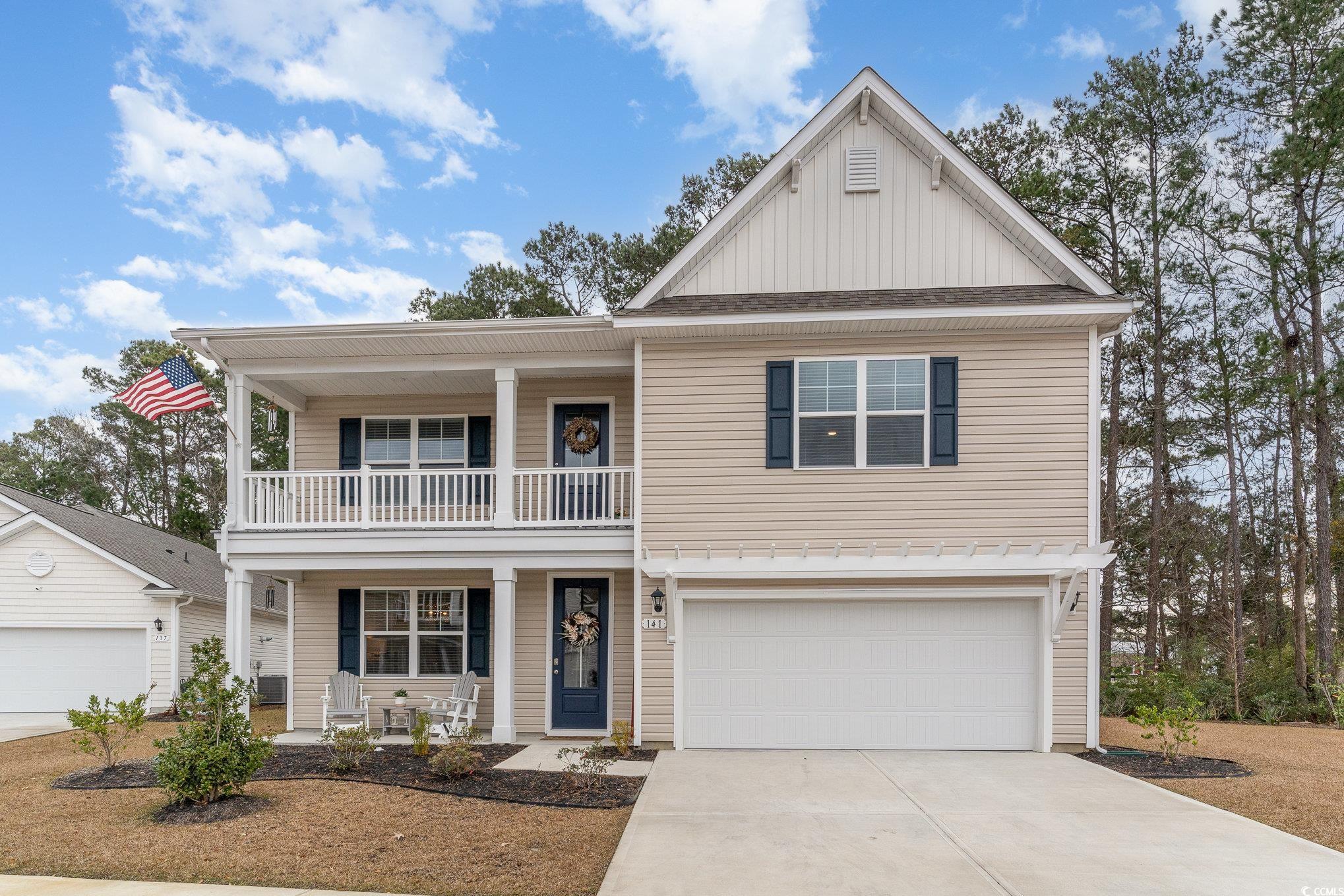
 Provided courtesy of © Copyright 2025 Coastal Carolinas Multiple Listing Service, Inc.®. Information Deemed Reliable but Not Guaranteed. © Copyright 2025 Coastal Carolinas Multiple Listing Service, Inc.® MLS. All rights reserved. Information is provided exclusively for consumers’ personal, non-commercial use, that it may not be used for any purpose other than to identify prospective properties consumers may be interested in purchasing.
Images related to data from the MLS is the sole property of the MLS and not the responsibility of the owner of this website. MLS IDX data last updated on 09-11-2025 4:31 PM EST.
Any images related to data from the MLS is the sole property of the MLS and not the responsibility of the owner of this website.
Provided courtesy of © Copyright 2025 Coastal Carolinas Multiple Listing Service, Inc.®. Information Deemed Reliable but Not Guaranteed. © Copyright 2025 Coastal Carolinas Multiple Listing Service, Inc.® MLS. All rights reserved. Information is provided exclusively for consumers’ personal, non-commercial use, that it may not be used for any purpose other than to identify prospective properties consumers may be interested in purchasing.
Images related to data from the MLS is the sole property of the MLS and not the responsibility of the owner of this website. MLS IDX data last updated on 09-11-2025 4:31 PM EST.
Any images related to data from the MLS is the sole property of the MLS and not the responsibility of the owner of this website.