Myrtle Beach, SC 29588
- 4Beds
- 2Full Baths
- N/AHalf Baths
- 1,827SqFt
- 2019Year Built
- 0.15Acres
- MLS# 2314235
- Residential
- Detached
- Sold
- Approx Time on Market4 months, 21 days
- AreaMyrtle Beach Area--South of 544 & West of 17 Bypass M.i. Horry County
- CountyHorry
- Subdivision The Farm @ Timberlake
Overview
Welcome home to this beautiful, single level, 4 Bedroom, 2 Bathroom, Claiborne floor plan at The Farm @ Timberlake in Myrtle Beach. This home is located on a premium pond lot, and is ready for you to move in and begin to enjoy. The full stone 2-car garage, and a partial stone front entry welcomes you inside. Upon entering the Foyer, one will appreciate the front door with window shades, and wood flooring, which is featured throughout the main living areas. The hallway leads you to an open floor plan which includes the Dining Room/Breakfast Area with a chandelier, spacious Living Room with a lighted ceiling fan, and Gourmet Kitchen. The Lanai features stamped-concrete flooring, two lighted fans, custom sunshades, and access to the extended stamped-concrete patio, and fenced yard. The Kitchen has an abundance of white wood cabinetry, beautiful Granite counters and Island, corner pantry, Stainless Steel Frigidaire Appliances (Gas Stove, Dishwasher, Microwave, Refrigerator), one bowl Stainless Steel sink, pendant lighting, and a Dining Room/Breakfast area with double glass doors to the Lanai. The Primary Suite, located off the Living Room, has a lighted ceiling fan, carpeting, and custom blinds. The Primary Bath with tile flooring, features a double sink white vanity, two recessed medicine cabinets, glass enclosed shower, separate water closet with high height toilet, linen closet, and large walk-in closet. Off the Foyer, there are two other bedrooms. Each bedroom has a closet, and custom blinds. The main bathroom, between the two bedrooms, has a vanity, tile flooring, fiberglass tub/shower combo, and high toilet. Down the hallway is the Den/possible Bedroom with a domed ceiling light and closet. The Laundry Room, conveniently located off the hallway near the Den, has tile flooring, white wire shelving, and Kenmore Washer and Dryer. Ceiling fans are featured in the Family, Primary, and Main Guest Rooms, and a HALO air filtration system for the house. The two car Garage has a finished floor, built-in white shelving, and full screened pull-down door. Some additional features outside include: 3 zone irrigation system, extended Stamped Concrete Patio overlooking the pond, Sunspace extension to original enclosed Lanai with two fans, sunshades, fenced back yard with a freestanding fire-pit, garbage can enclosure with fencing on the side of the garage, additional three feet Stamped Concrete Extensions to the driveway, and Concrete Edging around the home and flower beds. This open spacious floor plan is perfect to entertain in or just spend tranquil time relaxing and enjoying the beautiful views offered! The community amenities include outdoor pool, amenity center, fitness center, large fishing pond, playground, pickle ball, kayak pier, and is close to shopping and the beautiful Atlantic Ocean. All square footage was provided from public records and must be confirmed by the purchaser. Americas Preferred Home Warranty INCLUDED! Water filtration system and ARLO Security cameras and system DO NOT CONVEY.
Sale Info
Listing Date: 07-19-2023
Sold Date: 12-11-2023
Aprox Days on Market:
4 month(s), 21 day(s)
Listing Sold:
1 Year(s), 9 month(s), 22 day(s) ago
Asking Price: $425,000
Selling Price: $395,000
Price Difference:
Reduced By $15,000
Agriculture / Farm
Grazing Permits Blm: ,No,
Horse: No
Grazing Permits Forest Service: ,No,
Grazing Permits Private: ,No,
Irrigation Water Rights: ,No,
Farm Credit Service Incl: ,No,
Crops Included: ,No,
Association Fees / Info
Hoa Frequency: Monthly
Hoa Fees: 90
Hoa: 1
Hoa Includes: AssociationManagement, CommonAreas, LegalAccounting, Pools, RecreationFacilities
Community Features: Clubhouse, GolfCartsOK, RecreationArea, LongTermRentalAllowed, Pool
Assoc Amenities: Clubhouse, OwnerAllowedGolfCart, OwnerAllowedMotorcycle, PetRestrictions
Bathroom Info
Total Baths: 2.00
Fullbaths: 2
Bedroom Info
Beds: 4
Building Info
New Construction: No
Levels: One
Year Built: 2019
Mobile Home Remains: ,No,
Zoning: RES
Style: Ranch
Construction Materials: Masonry, VinylSiding
Builders Name: DR HORTON
Builder Model: Clairborne
Buyer Compensation
Exterior Features
Spa: No
Patio and Porch Features: RearPorch, FrontPorch, Patio, Porch, Screened
Pool Features: Community, OutdoorPool
Foundation: Slab
Exterior Features: Fence, SprinklerIrrigation, Porch, Patio
Financial
Lease Renewal Option: ,No,
Garage / Parking
Parking Capacity: 4
Garage: Yes
Carport: No
Parking Type: Attached, Garage, TwoCarGarage, GarageDoorOpener
Open Parking: No
Attached Garage: Yes
Garage Spaces: 2
Green / Env Info
Interior Features
Floor Cover: Carpet, Tile, Wood
Fireplace: No
Laundry Features: WasherHookup
Furnished: Unfurnished
Interior Features: AirFiltration, Attic, PermanentAtticStairs, SplitBedrooms, WindowTreatments, BreakfastBar, BedroomonMainLevel, EntranceFoyer, KitchenIsland, StainlessSteelAppliances, SolidSurfaceCounters
Appliances: Dishwasher, Disposal, Microwave, Range, Refrigerator, Dryer, WaterPurifier, Washer
Lot Info
Lease Considered: ,No,
Lease Assignable: ,No,
Acres: 0.15
Land Lease: No
Lot Description: LakeFront, OutsideCityLimits, Pond, Rectangular
Misc
Pool Private: No
Pets Allowed: OwnerOnly, Yes
Offer Compensation
Other School Info
Property Info
County: Horry
View: No
Senior Community: No
Stipulation of Sale: None
View: Lake
Property Sub Type Additional: Detached
Property Attached: No
Security Features: SecuritySystem, SmokeDetectors
Disclosures: CovenantsRestrictionsDisclosure,SellerDisclosure
Rent Control: No
Construction: Resale
Room Info
Basement: ,No,
Sold Info
Sold Date: 2023-12-11T00:00:00
Sqft Info
Building Sqft: 2296
Living Area Source: PublicRecords
Sqft: 1827
Tax Info
Unit Info
Utilities / Hvac
Heating: Central, Gas
Cooling: CentralAir
Electric On Property: No
Cooling: Yes
Utilities Available: CableAvailable, ElectricityAvailable, NaturalGasAvailable, PhoneAvailable, SewerAvailable, UndergroundUtilities, WaterAvailable
Heating: Yes
Water Source: Public
Waterfront / Water
Waterfront: Yes
Waterfront Features: Pond
Schools
Elem: Saint James Elementary School
Middle: Saint James Middle School
High: Saint James High School
Directions
707 to main entrance of The Farm @ Timberlake. Make a left onto Stockyard Loop. Home is on the left. If coming from Hacklebarney, make a right onto Stockyard Loop and the home is on the right.Courtesy of Exp Realty Llc - Cell: 201-874-8716


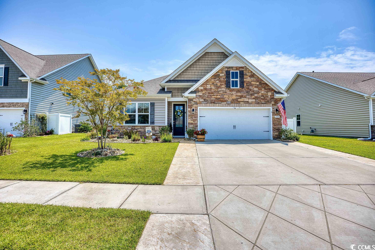
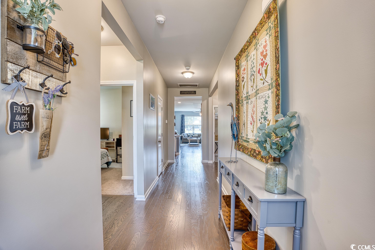
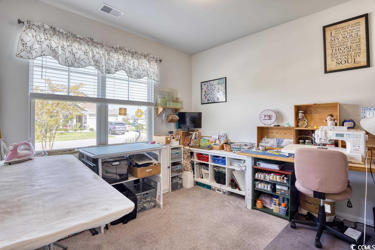
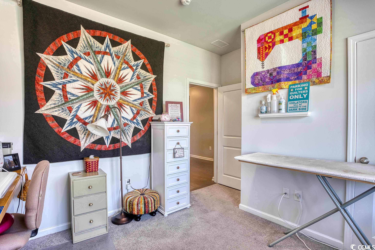
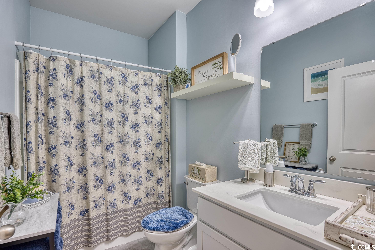
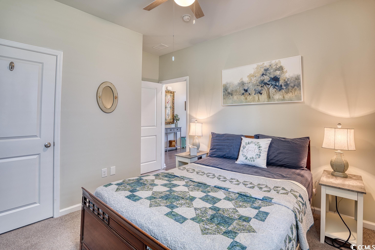
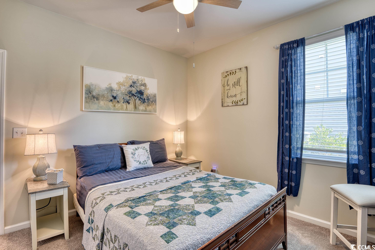

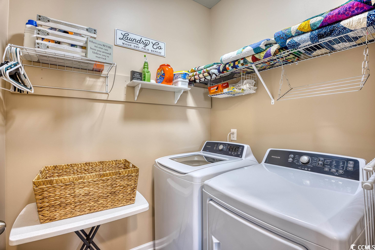
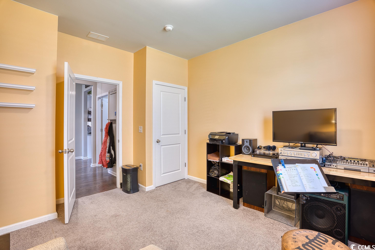
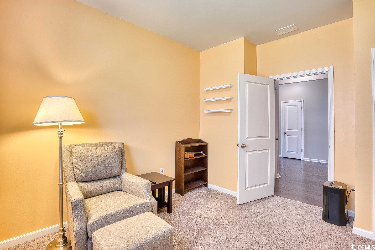
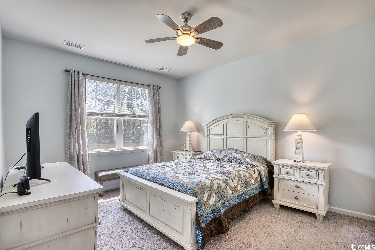
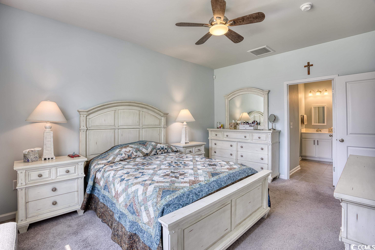
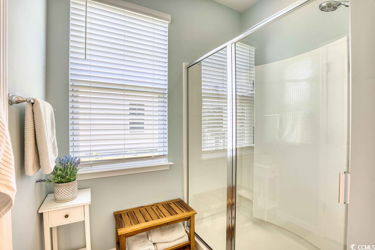
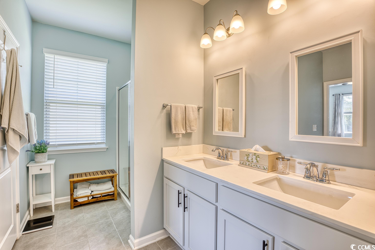
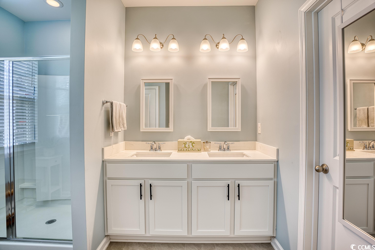
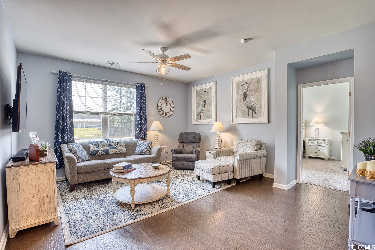
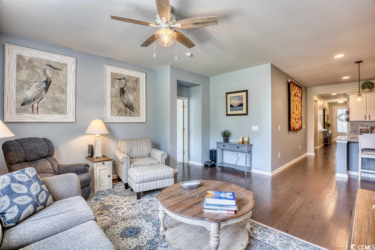
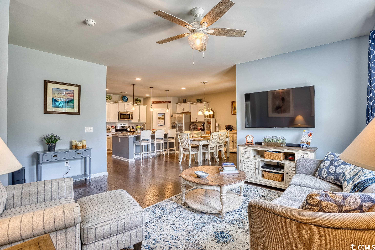
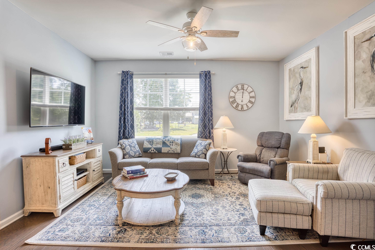
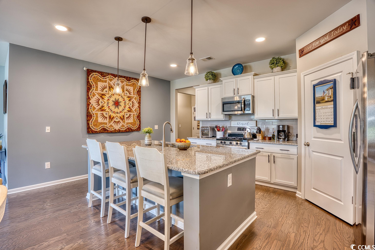
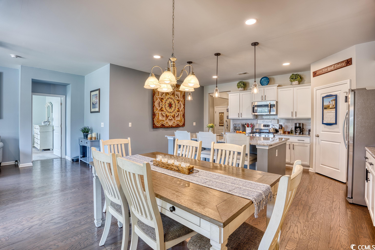
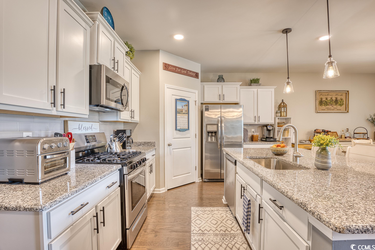
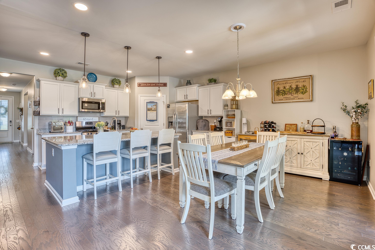
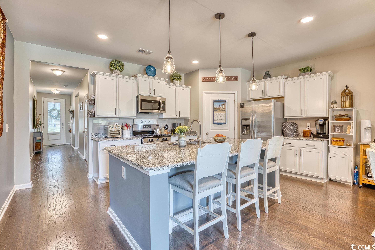
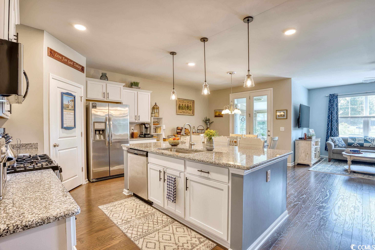
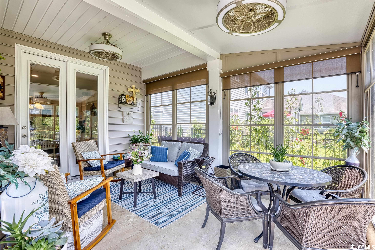
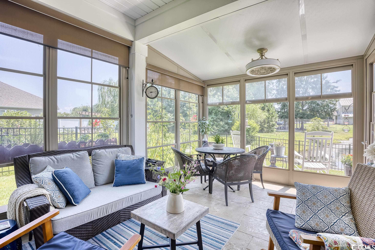
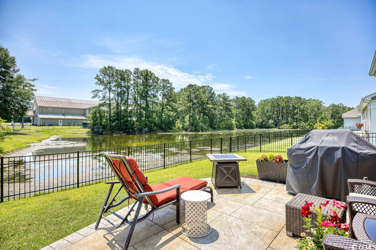
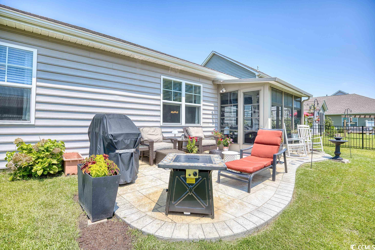
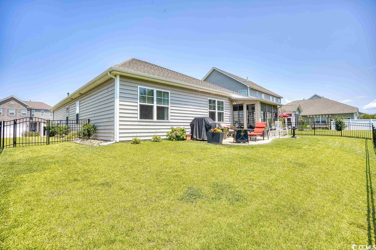
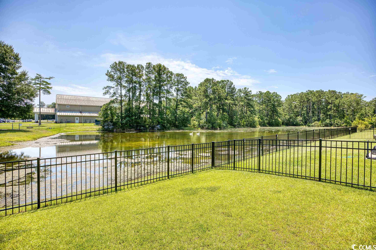

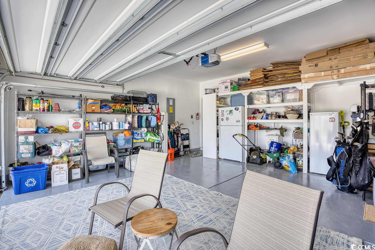
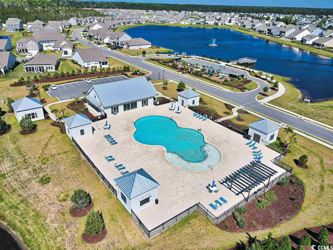
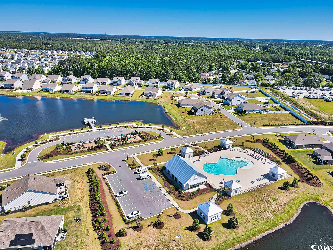
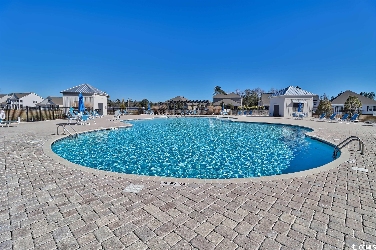
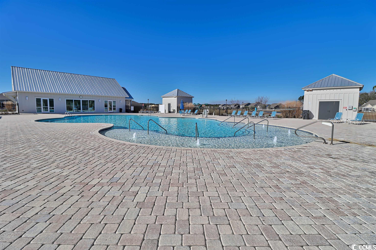
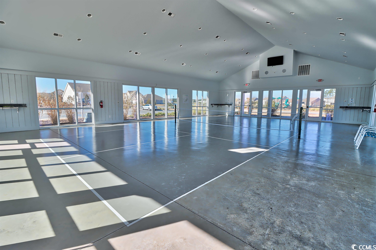
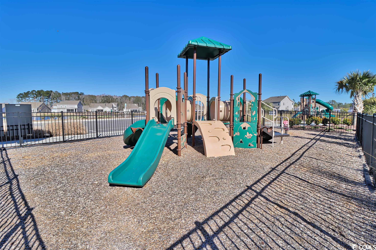
 MLS# 922424
MLS# 922424 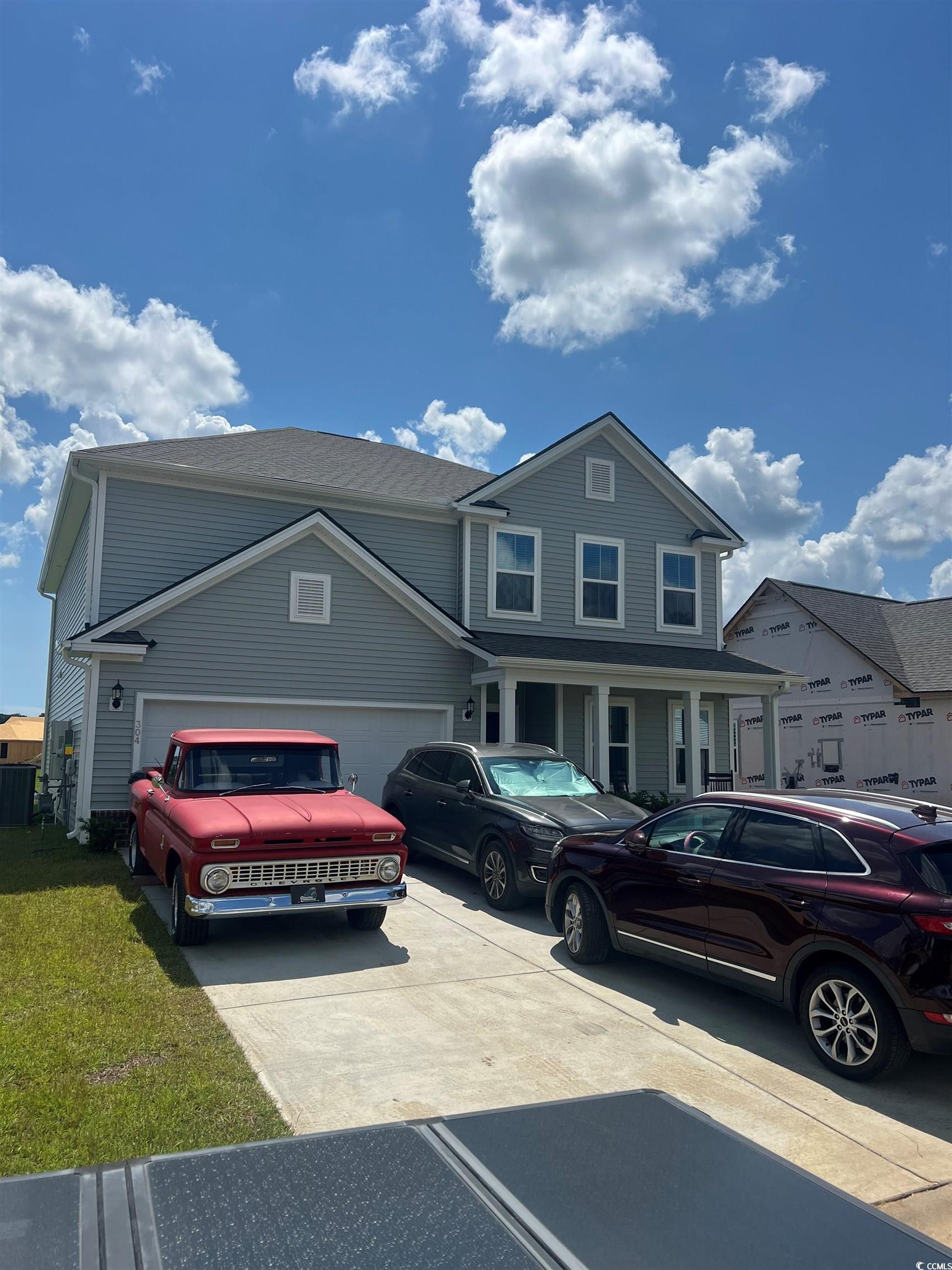
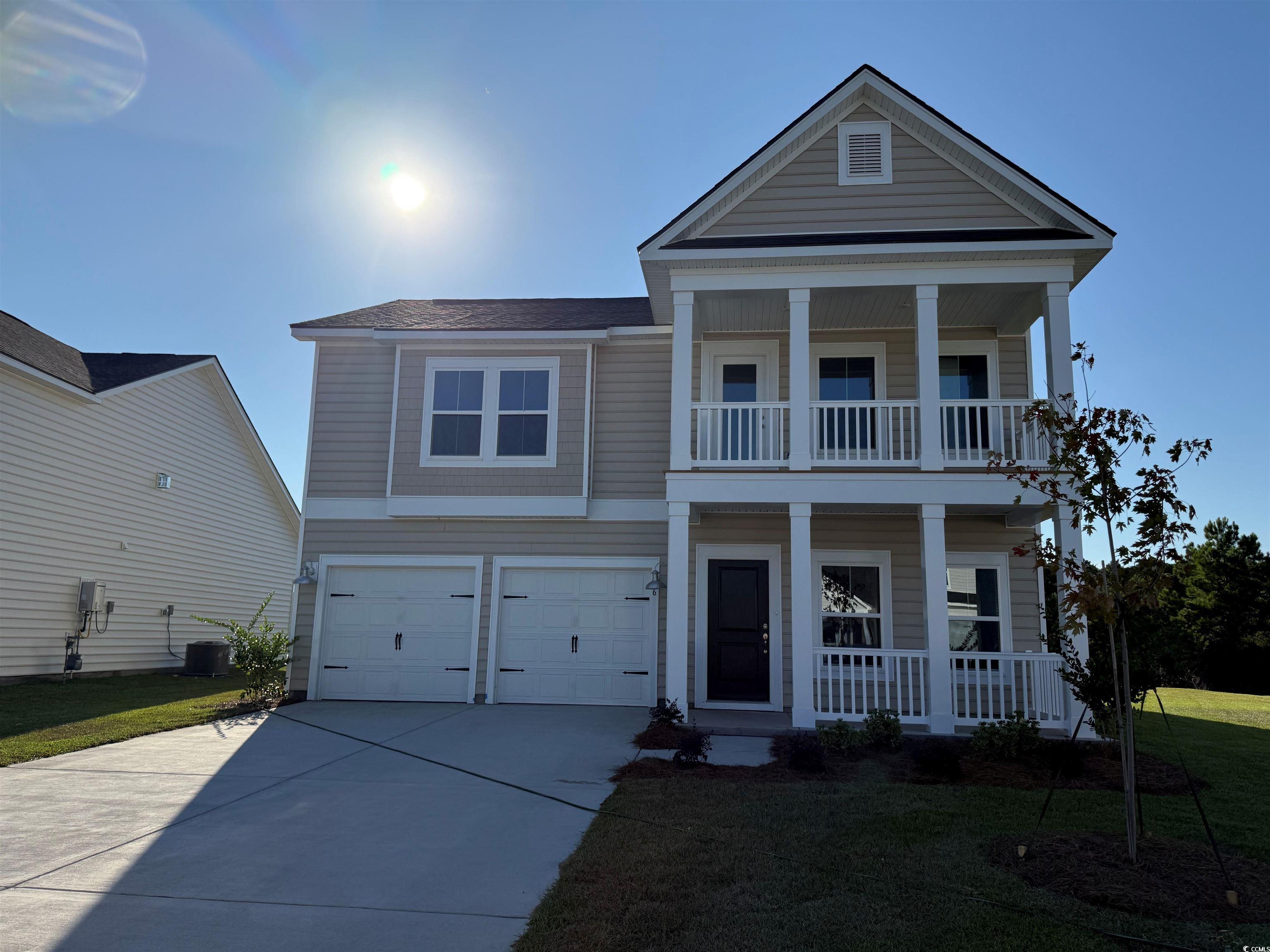
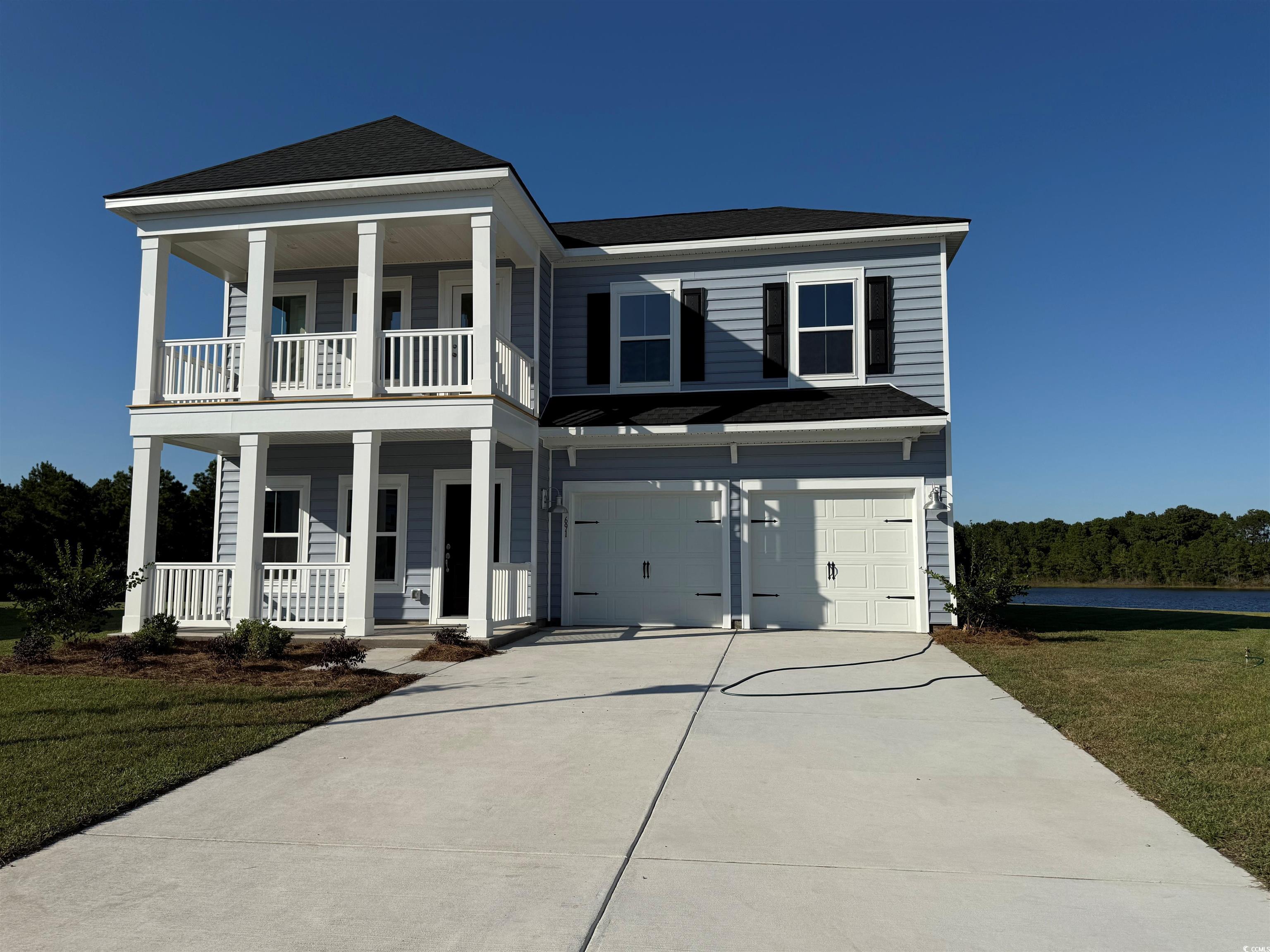

 Provided courtesy of © Copyright 2025 Coastal Carolinas Multiple Listing Service, Inc.®. Information Deemed Reliable but Not Guaranteed. © Copyright 2025 Coastal Carolinas Multiple Listing Service, Inc.® MLS. All rights reserved. Information is provided exclusively for consumers’ personal, non-commercial use, that it may not be used for any purpose other than to identify prospective properties consumers may be interested in purchasing.
Images related to data from the MLS is the sole property of the MLS and not the responsibility of the owner of this website. MLS IDX data last updated on 10-02-2025 11:45 PM EST.
Any images related to data from the MLS is the sole property of the MLS and not the responsibility of the owner of this website.
Provided courtesy of © Copyright 2025 Coastal Carolinas Multiple Listing Service, Inc.®. Information Deemed Reliable but Not Guaranteed. © Copyright 2025 Coastal Carolinas Multiple Listing Service, Inc.® MLS. All rights reserved. Information is provided exclusively for consumers’ personal, non-commercial use, that it may not be used for any purpose other than to identify prospective properties consumers may be interested in purchasing.
Images related to data from the MLS is the sole property of the MLS and not the responsibility of the owner of this website. MLS IDX data last updated on 10-02-2025 11:45 PM EST.
Any images related to data from the MLS is the sole property of the MLS and not the responsibility of the owner of this website.