Myrtle Beach, SC 29588
- 3Beds
- 2Full Baths
- N/AHalf Baths
- 1,733SqFt
- 2018Year Built
- 0.21Acres
- MLS# 2303609
- Residential
- Detached
- Sold
- Approx Time on Market4 months, 11 days
- AreaMyrtle Beach Area--South of 544 & West of 17 Bypass M.i. Horry County
- CountyHorry
- Subdivision The Farm @ Timberlake
Overview
5141 STOCKYARD LOOP, ~FARM AT TIMBERLAKE~ Nestled between Murrells Inlet and Myrtle Beach this Natural Gas Community showcases a 12 acre lake with kayak/fishing dock. Generous pool with pool house, fitness room, playground, sidewalks, and even a pickle ball court. This immaculate home mirrors a model and is a must see. You will fall in love with the open and airy living spaces that are ideal for entertaining and enjoy the privacy of a split bedroom plan. Wood flooring throughout, custom blinds, plantation shutter and custom crafted cornices adorn the many windows that provides an abundance of natural light. A Chefs Kitchen featuring upgraded white cabinets with drawers on the lower cabinets, stainless steel appliances, gas range, subway tile backsplash, granite countertops, upgraded pendant and recess lighting over the sizeable prep island and a large walk-in pantry. The Living Room is open to the kitchen which makes this the perfect home for entertaining and enjoying family. The dining area will accommodate a large farm table for those special dinners! The Great room is centered around a beautiful custom gas fireplace with mantle and built-ins. The Master Suite with tray ceiling, oversized walk-in closet, and a considerable master bath with a transom window, tile flooring, double vanity, large shower with upgraded glass door, water closet and large linen closet. Custom paint throughout, upgraded fans, lighting and fixtures enhance the beauty of this coastal property. Two car garage with a 4' extension, built-in storage, floored attic space with pulldown stairs, and a stationary sink. Natural gas hot water heater, fireplace, range and heat. The 25 x 10 Carolina Room can easily have an hvac split installed or you can open all the recently installed windows and enjoy the fresh air! The Carolina Room overlooks the plush mature backyard with 6' vinyl privacy fence draped with confederate jasmine. Enjoy the peaceful beauty of the weeping willow trees, crepe myrtle, pear tree and hibiscus to name a few while relaxing on 16X16 deck! Did I mention an irrigation system for low maintenance watering. Note that this property extends past the privacy fence- refer to survey. The location is centrally located to all Myrtle beach has to offer- dining, entertainment, shopping, medical facilities, airport and more. Murrells Inlet Marsh Walk, Market Commons, Intra- Coastal Waterway, Ocean, Huntington Beach State Park and Brookgreen Gardens. You could not build a home with all of the upgrades and custom features of this home at this price. If you are looking for turnkey with everything you can imagine... this is your home! Can not wait for a home to be built and want a ton of upgrades? This is your home.
Sale Info
Listing Date: 02-24-2023
Sold Date: 07-06-2023
Aprox Days on Market:
4 month(s), 11 day(s)
Listing Sold:
2 Year(s), 2 month(s), 25 day(s) ago
Asking Price: $437,000
Selling Price: $382,000
Price Difference:
Reduced By $3,900
Agriculture / Farm
Grazing Permits Blm: ,No,
Horse: No
Grazing Permits Forest Service: ,No,
Grazing Permits Private: ,No,
Irrigation Water Rights: ,No,
Farm Credit Service Incl: ,No,
Crops Included: ,No,
Association Fees / Info
Hoa Frequency: Monthly
Hoa Fees: 95
Hoa: 1
Hoa Includes: RecreationFacilities
Community Features: Clubhouse, GolfCartsOK, RecreationArea, LongTermRentalAllowed, Pool
Assoc Amenities: Clubhouse, OwnerAllowedGolfCart, OwnerAllowedMotorcycle, PetRestrictions
Bathroom Info
Total Baths: 2.00
Fullbaths: 2
Bedroom Info
Beds: 3
Building Info
New Construction: No
Levels: One
Year Built: 2018
Mobile Home Remains: ,No,
Zoning: RES
Style: Other
Construction Materials: VinylSiding
Builders Name: DR Horton
Builder Model: Eaton
Buyer Compensation
Exterior Features
Spa: No
Patio and Porch Features: RearPorch, FrontPorch, Patio
Pool Features: Community, OutdoorPool
Foundation: Slab
Exterior Features: Fence, SprinklerIrrigation, Porch, Patio, Storage
Financial
Lease Renewal Option: ,No,
Garage / Parking
Parking Capacity: 4
Garage: Yes
Carport: No
Parking Type: Attached, Garage, TwoCarGarage, GarageDoorOpener
Open Parking: No
Attached Garage: Yes
Garage Spaces: 2
Green / Env Info
Green Energy Efficient: Doors, Windows
Interior Features
Floor Cover: Tile, Wood
Door Features: InsulatedDoors
Fireplace: Yes
Laundry Features: WasherHookup
Furnished: Unfurnished
Interior Features: Attic, Fireplace, PermanentAtticStairs, SplitBedrooms, WindowTreatments, BreakfastBar, BedroomonMainLevel, EntranceFoyer, KitchenIsland, StainlessSteelAppliances, SolidSurfaceCounters
Appliances: Dishwasher, Disposal, Microwave, Range, Refrigerator
Lot Info
Lease Considered: ,No,
Lease Assignable: ,No,
Acres: 0.21
Land Lease: No
Lot Description: IrregularLot
Misc
Pool Private: No
Pets Allowed: OwnerOnly, Yes
Offer Compensation
Other School Info
Property Info
County: Horry
View: No
Senior Community: No
Stipulation of Sale: None
Property Sub Type Additional: Detached
Property Attached: No
Security Features: SmokeDetectors
Disclosures: CovenantsRestrictionsDisclosure,SellerDisclosure
Rent Control: No
Construction: Resale
Room Info
Basement: ,No,
Sold Info
Sold Date: 2023-07-06T00:00:00
Sqft Info
Building Sqft: 2502
Living Area Source: Builder
Sqft: 1733
Tax Info
Unit Info
Utilities / Hvac
Heating: Central, Electric, Gas
Cooling: CentralAir
Electric On Property: No
Cooling: Yes
Utilities Available: CableAvailable, ElectricityAvailable, NaturalGasAvailable, PhoneAvailable, SewerAvailable, UndergroundUtilities, WaterAvailable
Heating: Yes
Water Source: Public
Waterfront / Water
Waterfront: No
Schools
Elem: Saint James Elementary School
Middle: Saint James Middle School
High: Saint James High School
Directions
South on Highway 17 Bypass, Left on Holmestown Road. The Farm @ Timberlake is located at the intersection of Holmestown Road and 707. When entering the community make a left onto Stockyard Loop and 5141 will be on your left.Courtesy of Trading Spaces Realty


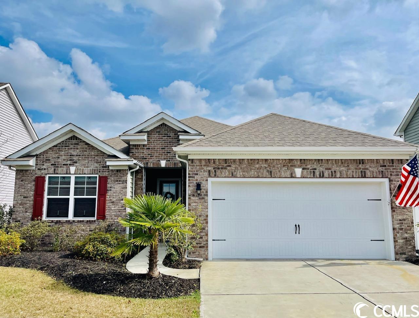
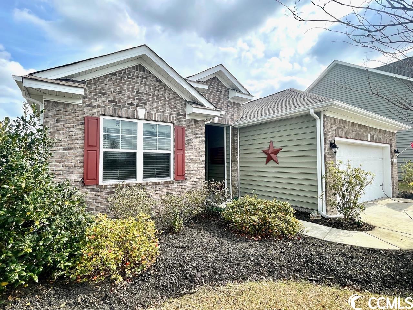
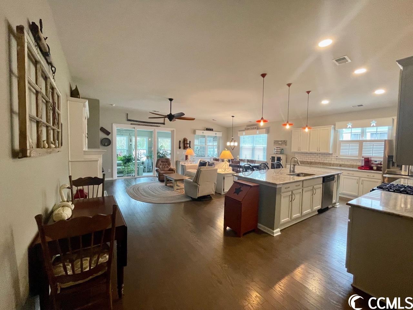
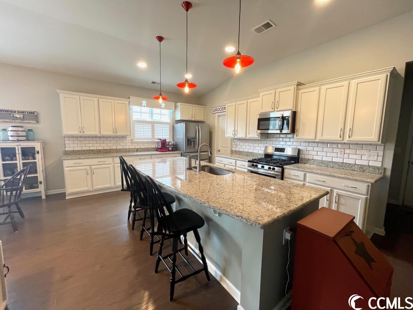
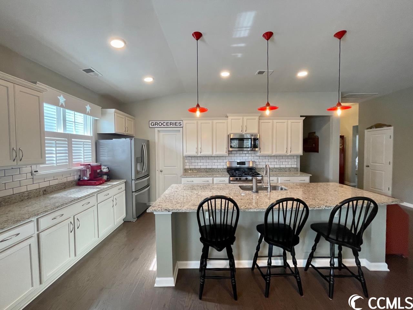
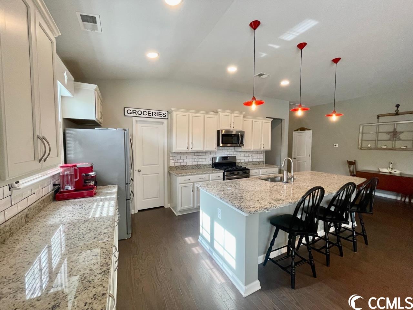
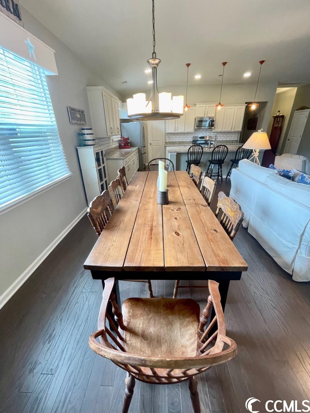
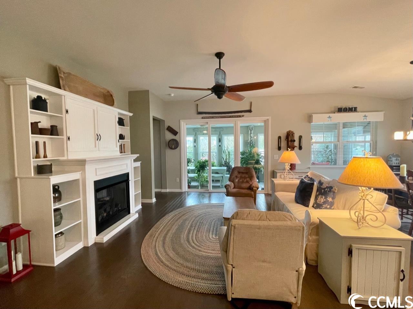
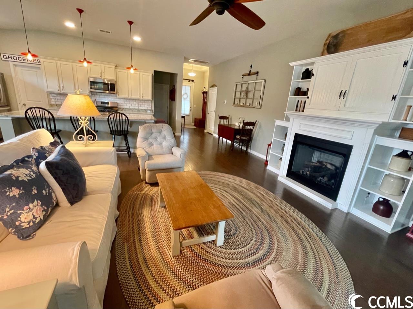
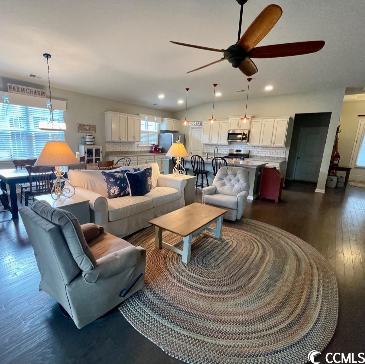
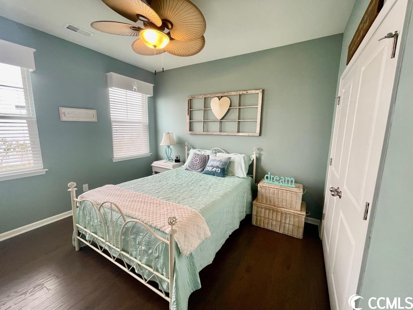
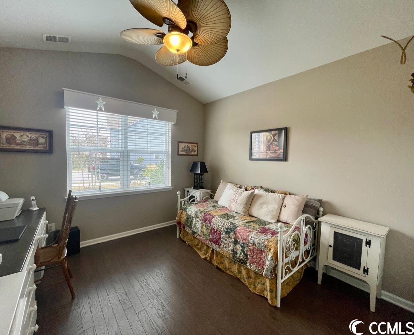
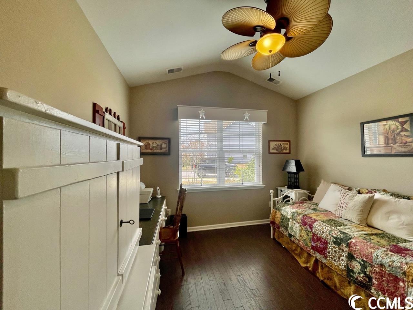
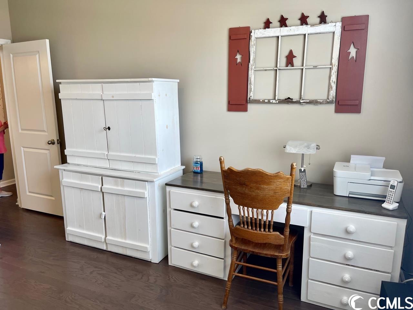
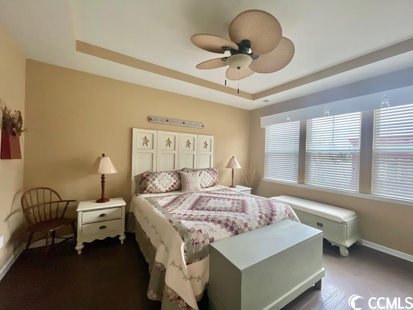
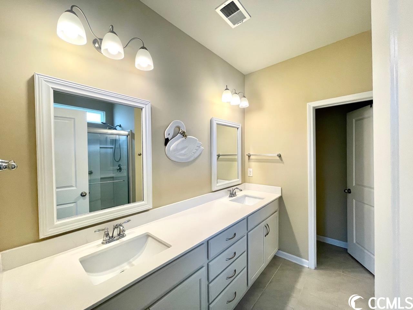
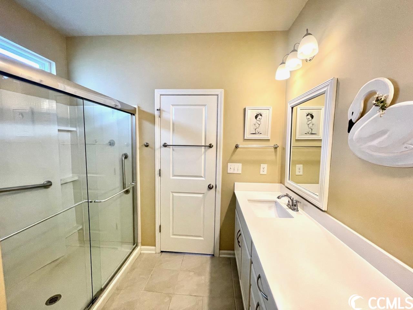
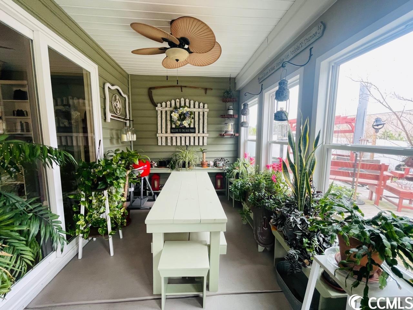
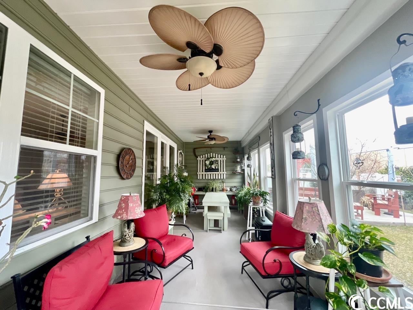
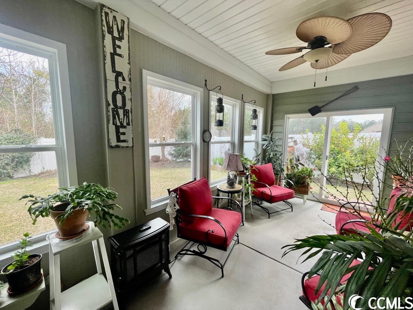
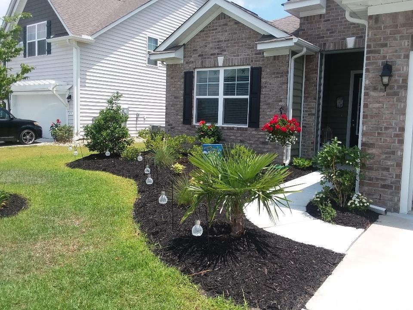

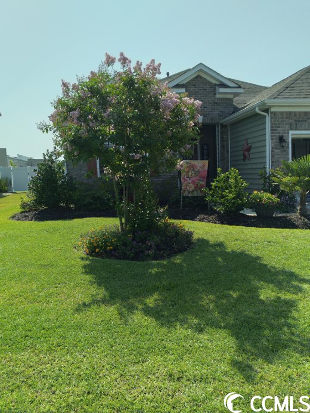
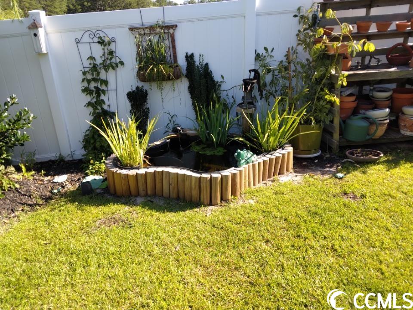
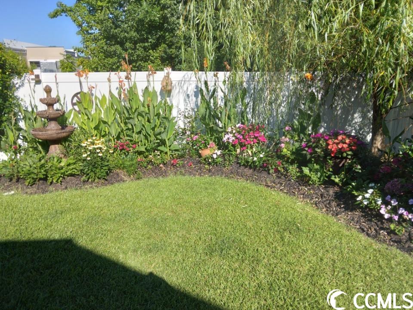

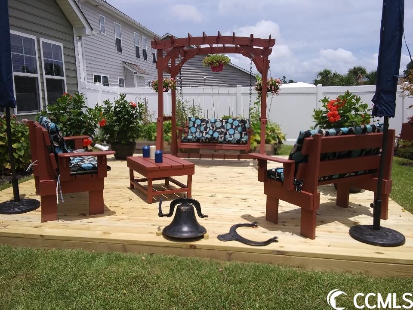
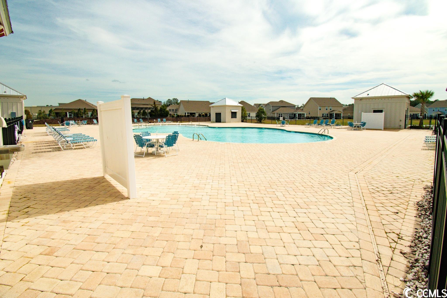

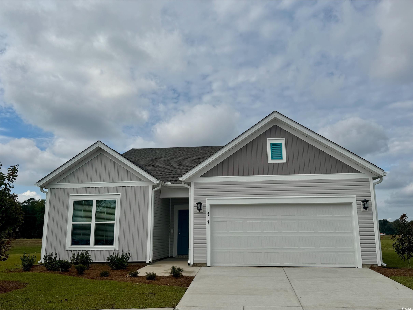
 MLS# 2523592
MLS# 2523592 
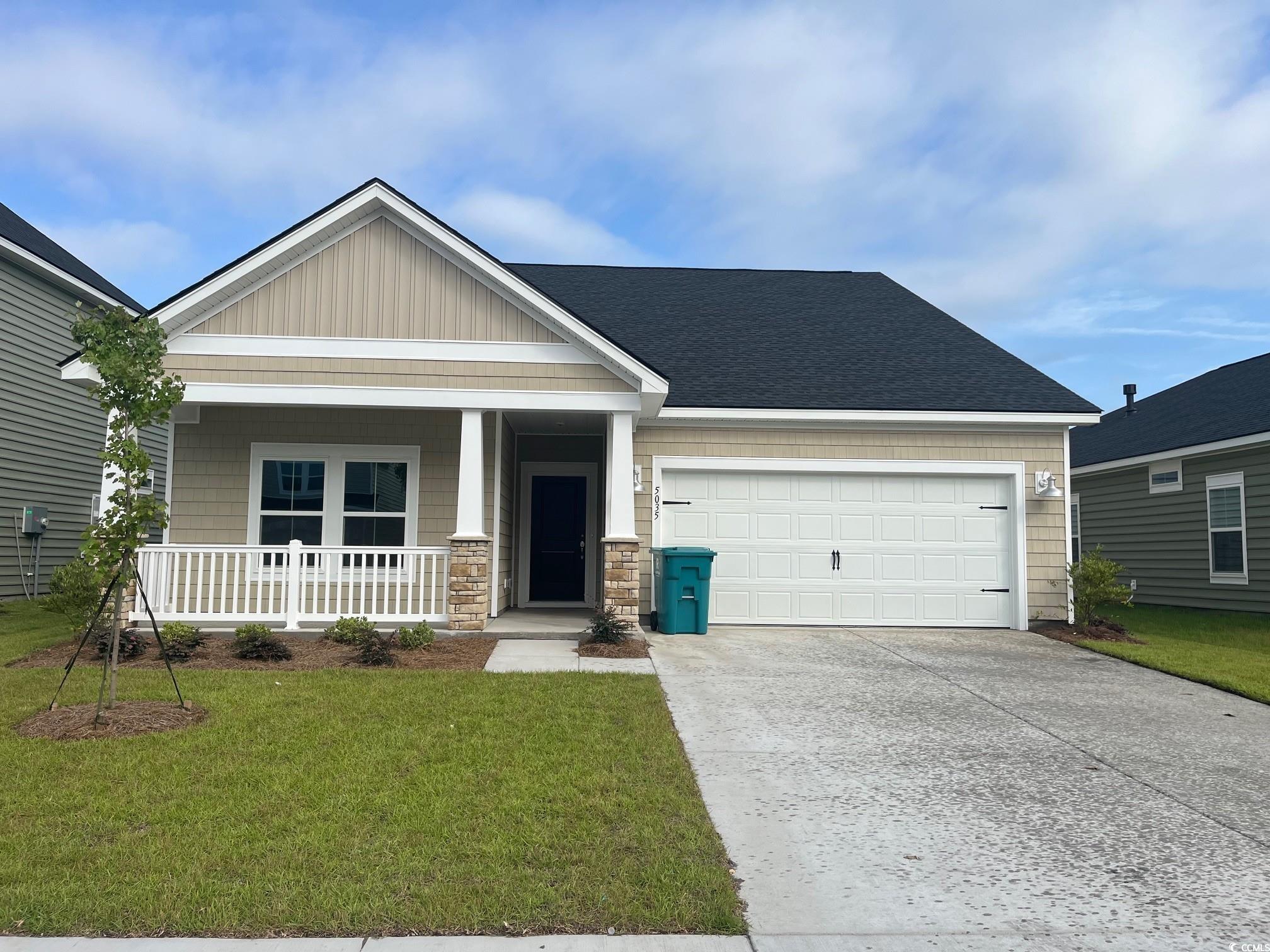
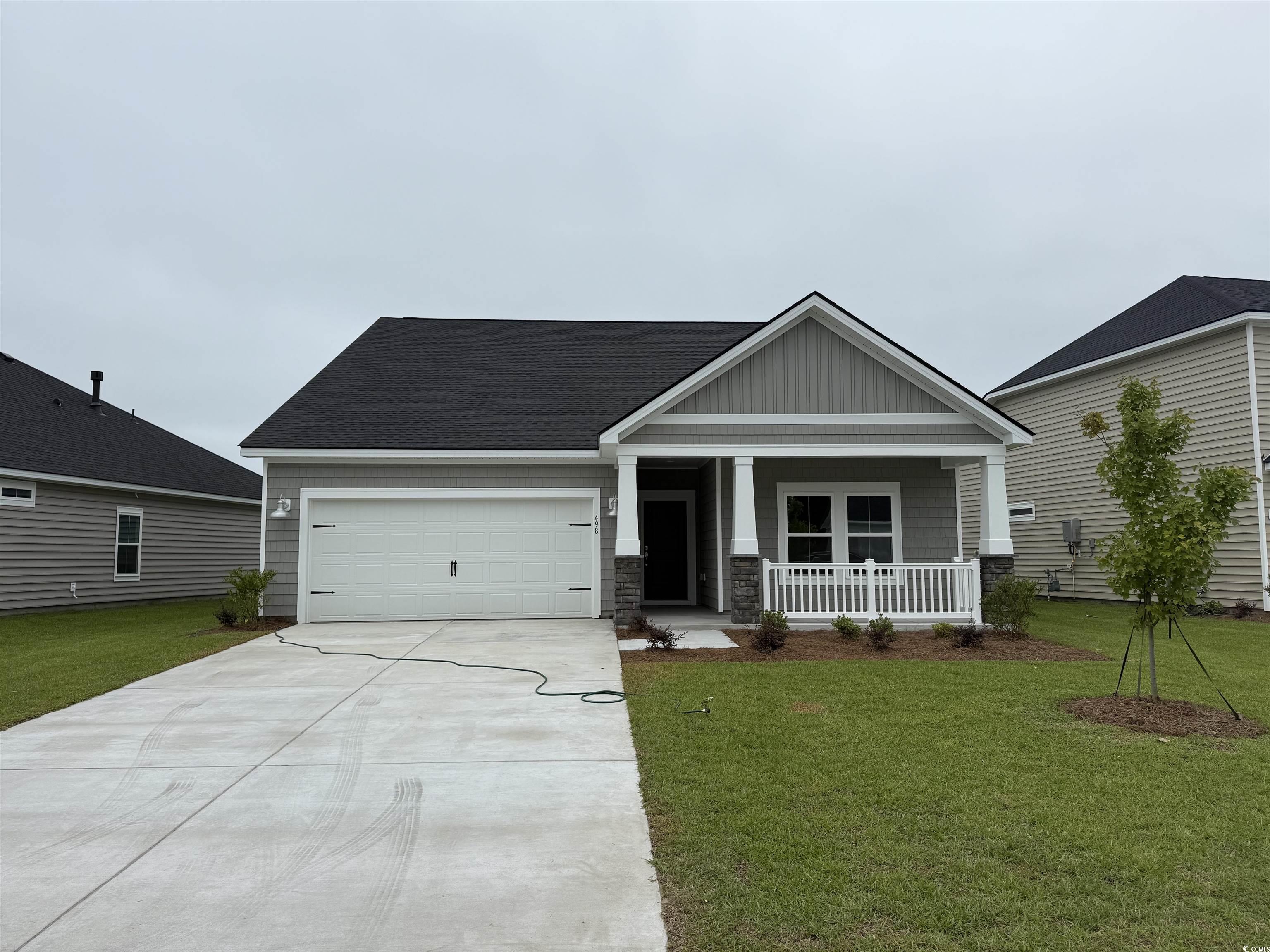
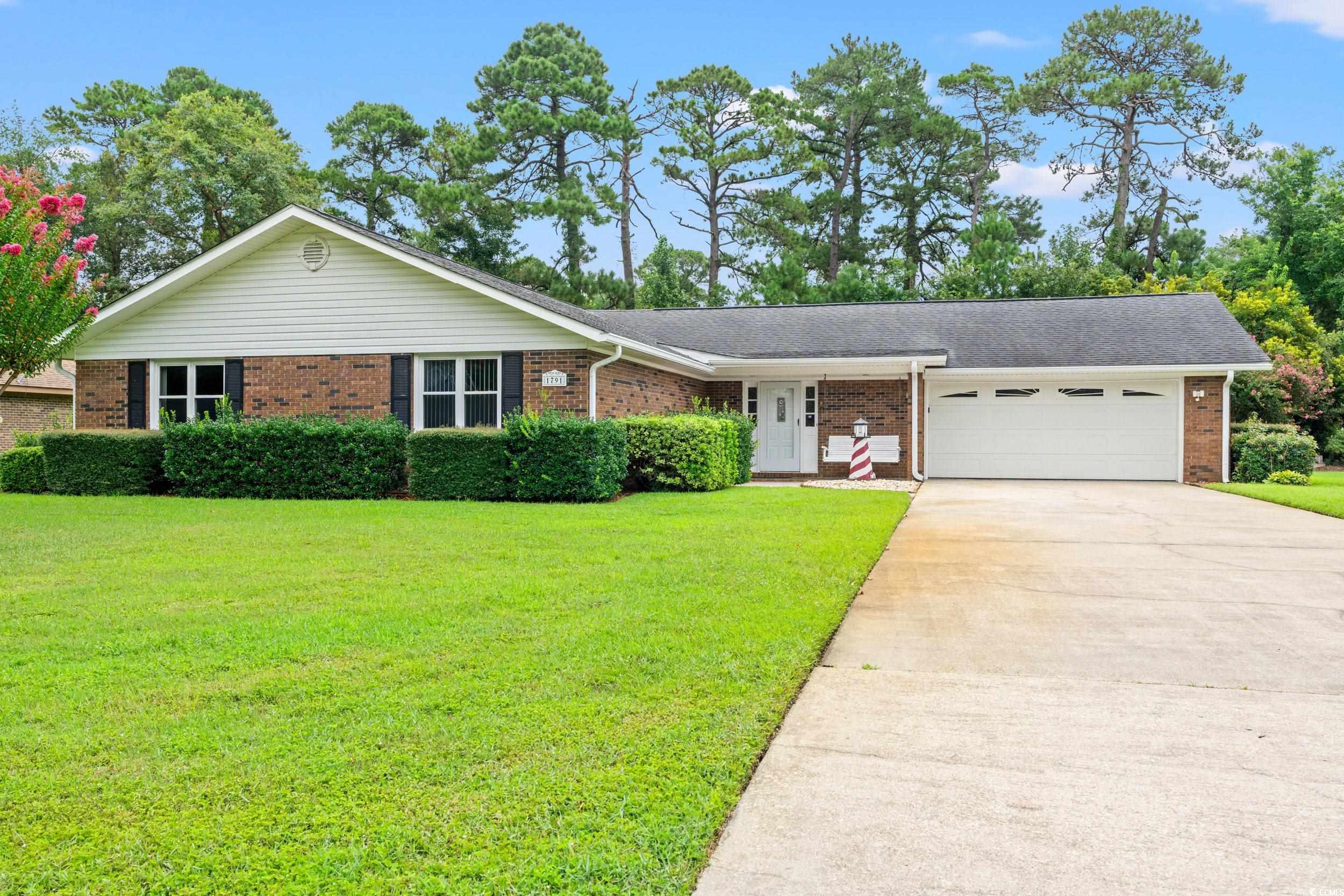
 Provided courtesy of © Copyright 2025 Coastal Carolinas Multiple Listing Service, Inc.®. Information Deemed Reliable but Not Guaranteed. © Copyright 2025 Coastal Carolinas Multiple Listing Service, Inc.® MLS. All rights reserved. Information is provided exclusively for consumers’ personal, non-commercial use, that it may not be used for any purpose other than to identify prospective properties consumers may be interested in purchasing.
Images related to data from the MLS is the sole property of the MLS and not the responsibility of the owner of this website. MLS IDX data last updated on 10-01-2025 7:11 AM EST.
Any images related to data from the MLS is the sole property of the MLS and not the responsibility of the owner of this website.
Provided courtesy of © Copyright 2025 Coastal Carolinas Multiple Listing Service, Inc.®. Information Deemed Reliable but Not Guaranteed. © Copyright 2025 Coastal Carolinas Multiple Listing Service, Inc.® MLS. All rights reserved. Information is provided exclusively for consumers’ personal, non-commercial use, that it may not be used for any purpose other than to identify prospective properties consumers may be interested in purchasing.
Images related to data from the MLS is the sole property of the MLS and not the responsibility of the owner of this website. MLS IDX data last updated on 10-01-2025 7:11 AM EST.
Any images related to data from the MLS is the sole property of the MLS and not the responsibility of the owner of this website.