Myrtle Beach, SC 29579
- 3Beds
- 2Full Baths
- 1Half Baths
- 2,700SqFt
- 2005Year Built
- 0.00Acres
- MLS# 1321239
- Residential
- Detached
- Sold
- Approx Time on Market4 months, 12 days
- AreaConway Area--South of Conway Between 501 & Wacc. River
- CountyHorry
- Subdivision Legends
Overview
Wow, looking for that perfect home with great curb appeal and matching award winning floorplan with tons of upgrades, And a first class fenced in backyard with fire pit and golf course views. Look no further this First Class Winner is located at at The Well Known Legends Resort and is priced to sale. From the moment you walk in the front door and see the 12 foot ceiling with multi layers of crown and bullnose corners you will understand the value of a true custom home. This is a wonderful all brick three bedroom two and half bath home with a perfect den/ office with views of the 13th signature par 3 green of the Parkland course from several areas of the home,master bedroom, office,eatin kitchen and lovely enclose porch ( the porch has 8 foot patio doors that opens to the living room area that brings the outdoor living, inside feel). Build by a award winning parade of home builder in 2005 and the level of materials in this home is top notch, the kitchen cabinets are a vanilla color with nutmeg glaze and offer full extensions and soft touch closing. The granite selection is a perfect match to the cabinets. GE Profile Over / microwave and smooth top range. Themador range hood and central vac are just a few upgrades in this home. The Master bedroom is oversize 14 x 17 and has great golf course views, as well two walk in closets, master bathroom also is large with its soaking tub and glass tile shower enclosure and separate water closet. This is a must see for anyone wanting value at a great price.
Sale Info
Listing Date: 12-11-2013
Sold Date: 04-24-2014
Aprox Days on Market:
4 month(s), 12 day(s)
Listing Sold:
11 Year(s), 3 month(s), 17 day(s) ago
Asking Price: $399,950
Selling Price: $384,900
Price Difference:
Reduced By $15,050
Agriculture / Farm
Grazing Permits Blm: ,No,
Horse: No
Grazing Permits Forest Service: ,No,
Grazing Permits Private: ,No,
Irrigation Water Rights: ,No,
Farm Credit Service Incl: ,No,
Crops Included: ,No,
Association Fees / Info
Hoa Frequency: Annually
Hoa Fees: 115
Hoa: 1
Community Features: Clubhouse, Gated, RecreationArea, TennisCourts, Golf, LongTermRentalAllowed, Pool, ShortTermRentalAllowed
Assoc Amenities: Clubhouse, Gated, OwnerAllowedMotorcycle, Security, TennisCourts, TenantAllowedMotorcycle
Bathroom Info
Total Baths: 3.00
Halfbaths: 1
Fullbaths: 2
Bedroom Info
Beds: 3
Building Info
New Construction: No
Levels: One
Year Built: 2005
Mobile Home Remains: ,No,
Zoning: sf
Style: Mediterranean
Construction Materials: Brick, Masonry
Buyer Compensation
Exterior Features
Spa: No
Patio and Porch Features: Deck, FrontPorch, Patio, Porch, Screened
Pool Features: Community, OutdoorPool
Foundation: Slab
Exterior Features: Deck, Fence, SprinklerIrrigation, Patio
Financial
Lease Renewal Option: ,No,
Garage / Parking
Parking Capacity: 4
Garage: Yes
Carport: No
Parking Type: Attached, Garage, TwoCarGarage, GarageDoorOpener
Open Parking: No
Attached Garage: Yes
Garage Spaces: 2
Green / Env Info
Green Energy Efficient: Doors, Windows
Interior Features
Floor Cover: Carpet, Tile, Wood
Door Features: InsulatedDoors
Fireplace: Yes
Laundry Features: WasherHookup
Furnished: Unfurnished
Interior Features: CentralVacuum, Fireplace, SplitBedrooms, WindowTreatments, BreakfastBar, BedroomonMainLevel, BreakfastArea, EntranceFoyer, KitchenIsland, StainlessSteelAppliances, SolidSurfaceCounters
Appliances: Dishwasher, Disposal, Microwave, Range, RangeHood
Lot Info
Lease Considered: ,No,
Lease Assignable: ,No,
Acres: 0.00
Lot Size: 103 x 133 x 107 x 202
Land Lease: No
Lot Description: NearGolfCourse, OutsideCityLimits, OnGolfCourse
Misc
Pool Private: No
Offer Compensation
Other School Info
Property Info
County: Horry
View: No
Senior Community: No
Stipulation of Sale: None
Property Sub Type Additional: Detached
Property Attached: No
Security Features: SecuritySystem, GatedCommunity, SmokeDetectors, SecurityService
Disclosures: CovenantsRestrictionsDisclosure
Rent Control: No
Construction: Resale
Room Info
Basement: ,No,
Sold Info
Sold Date: 2014-04-24T00:00:00
Sqft Info
Building Sqft: 3200
Sqft: 2700
Tax Info
Tax Legal Description: legends development lot26
Unit Info
Utilities / Hvac
Heating: Central, Electric, Gas, Propane
Cooling: CentralAir
Electric On Property: No
Cooling: Yes
Utilities Available: CableAvailable, ElectricityAvailable, Other, PhoneAvailable, SewerAvailable, UndergroundUtilities, WaterAvailable
Heating: Yes
Water Source: Public
Waterfront / Water
Waterfront: No
Directions
Across from Tanger outlet on 501 take Legends Drive 2 miles past guard gate ( operates from sunset to sunrise ) and take first right on to Parkland Dr. Continue thru the Parkland Community unit you past beaver pond on right take next left onto Alwoodley 4th house on left.Courtesy of Legends Real Estate


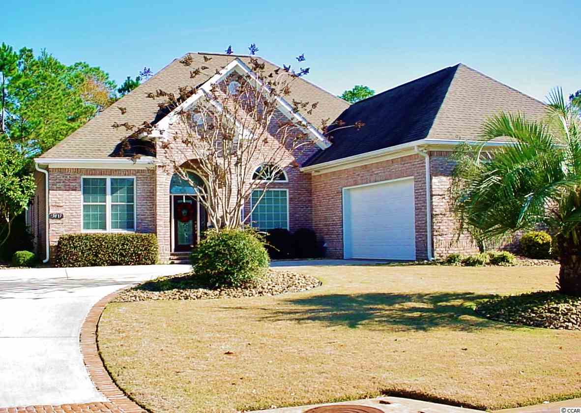
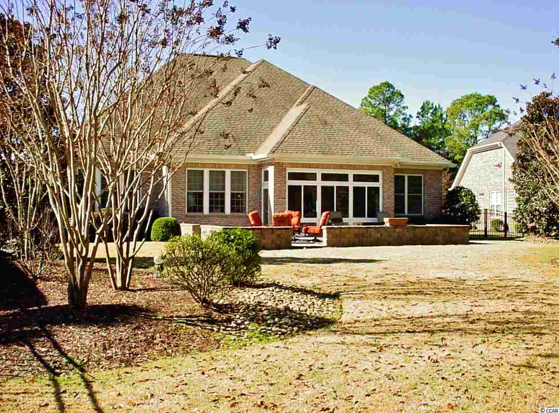
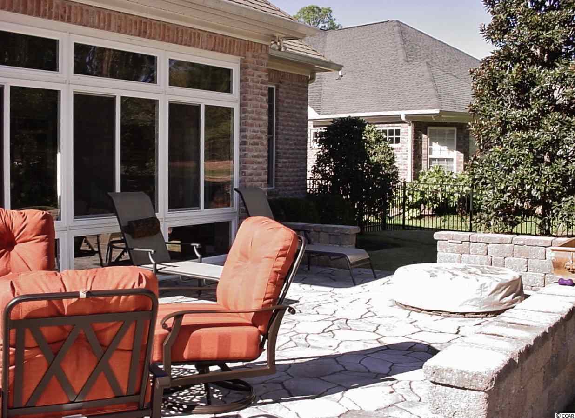
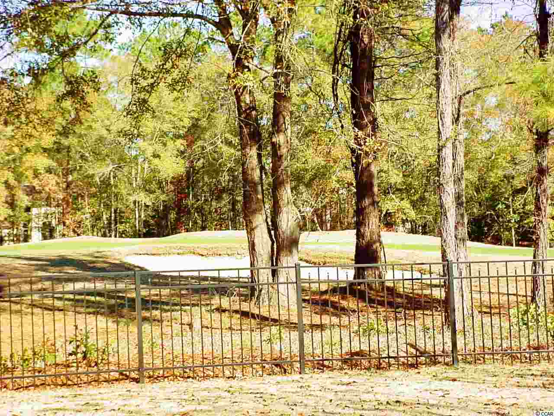
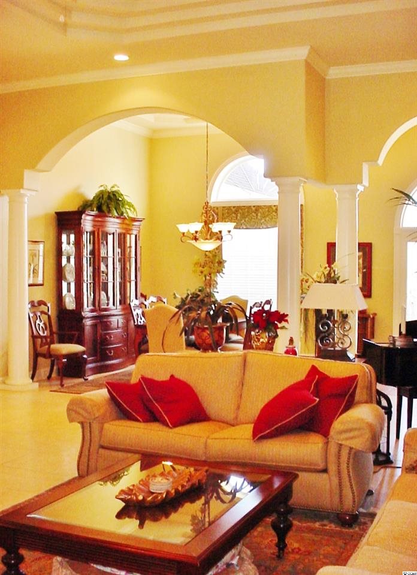
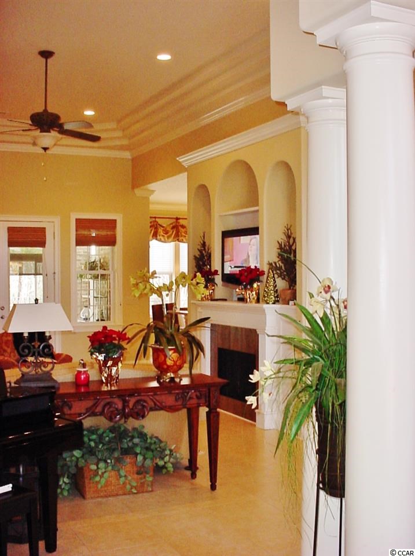
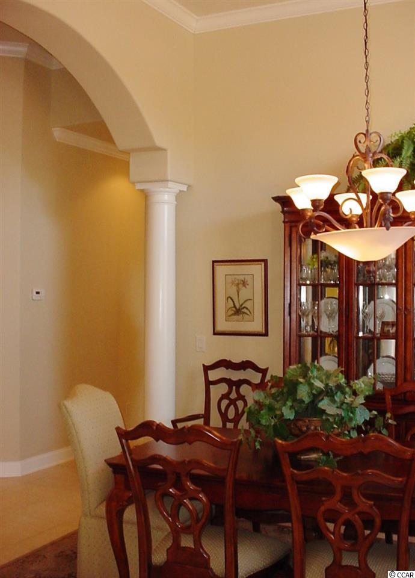
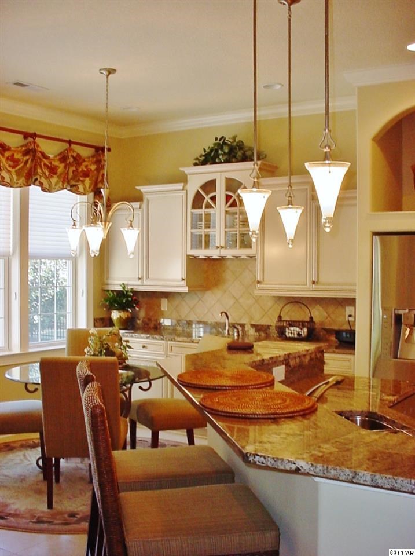
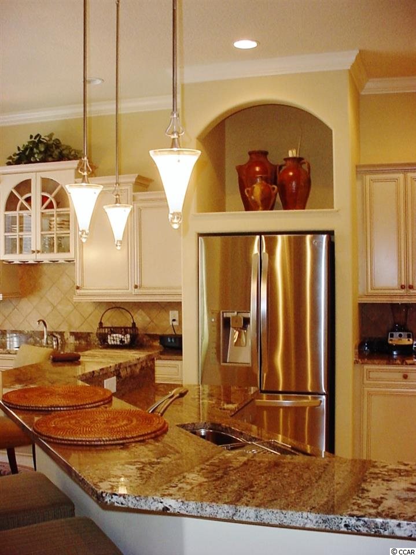
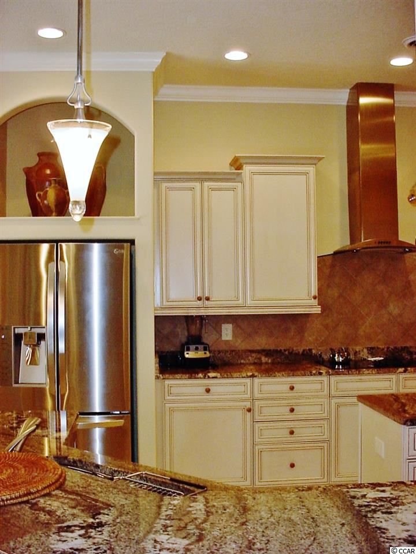
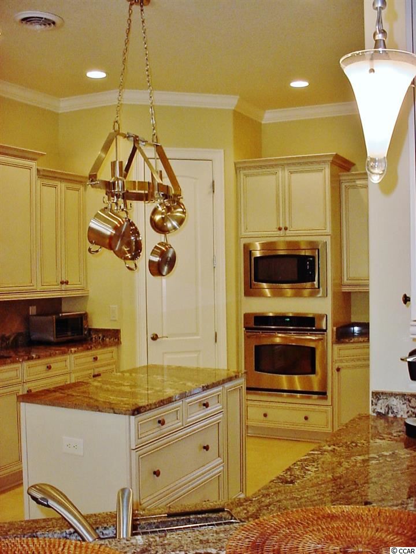
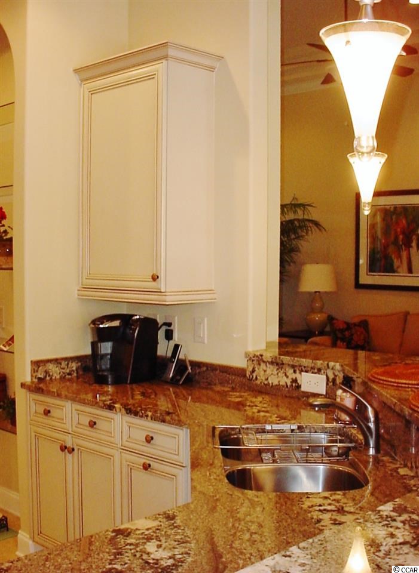
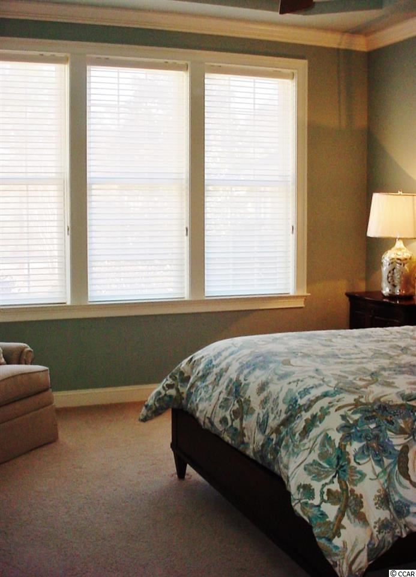
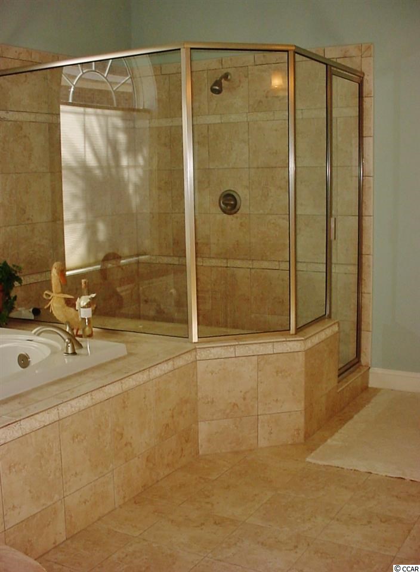
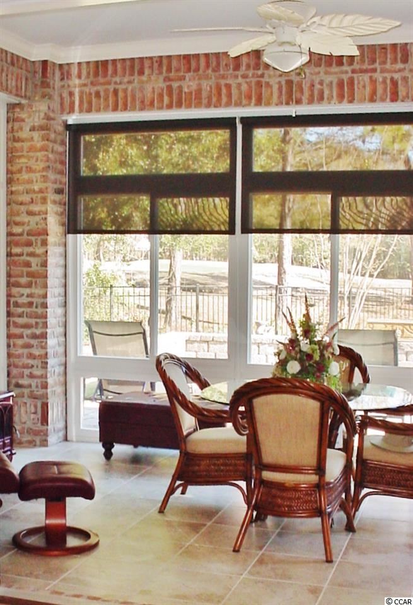
 MLS# 922424
MLS# 922424 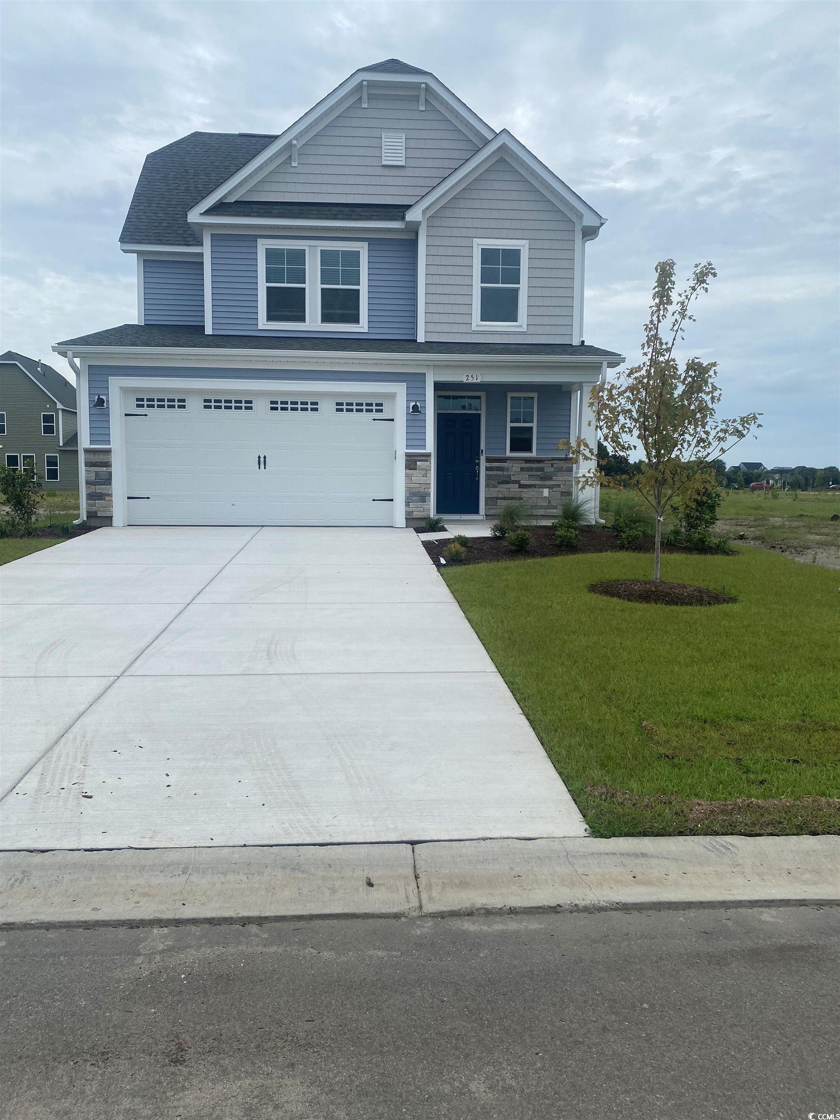
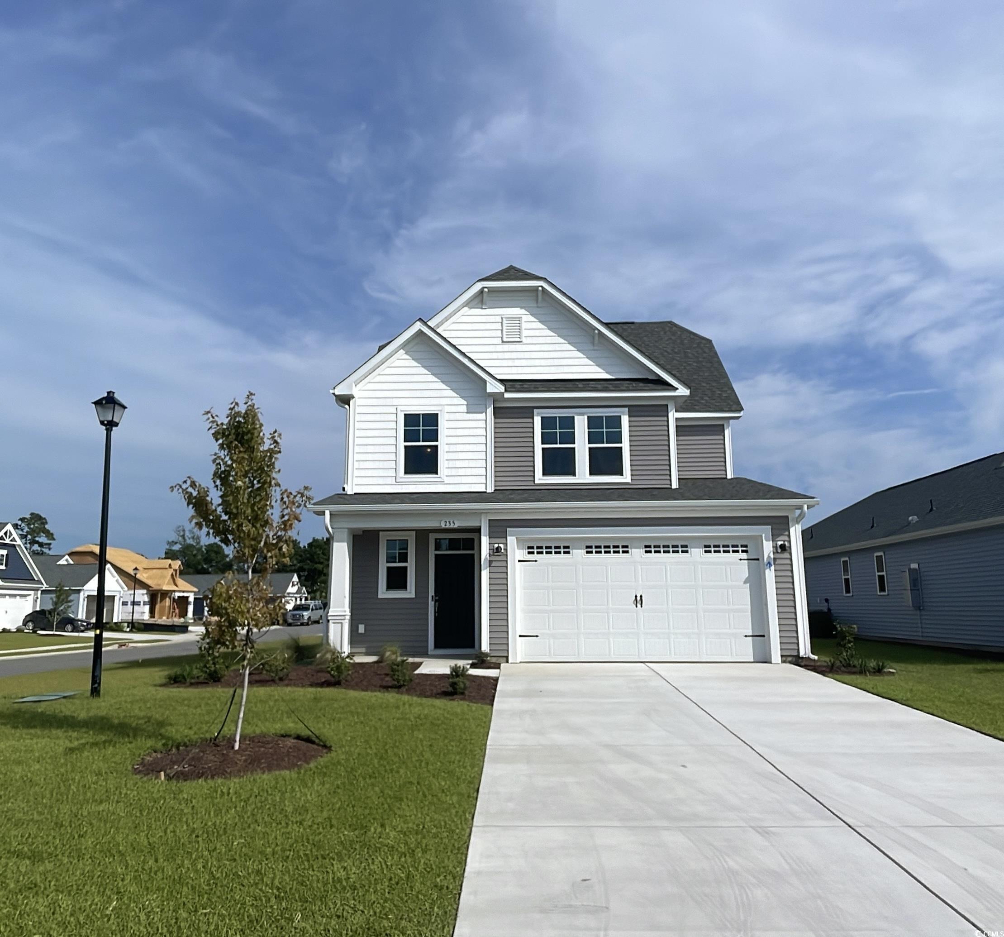
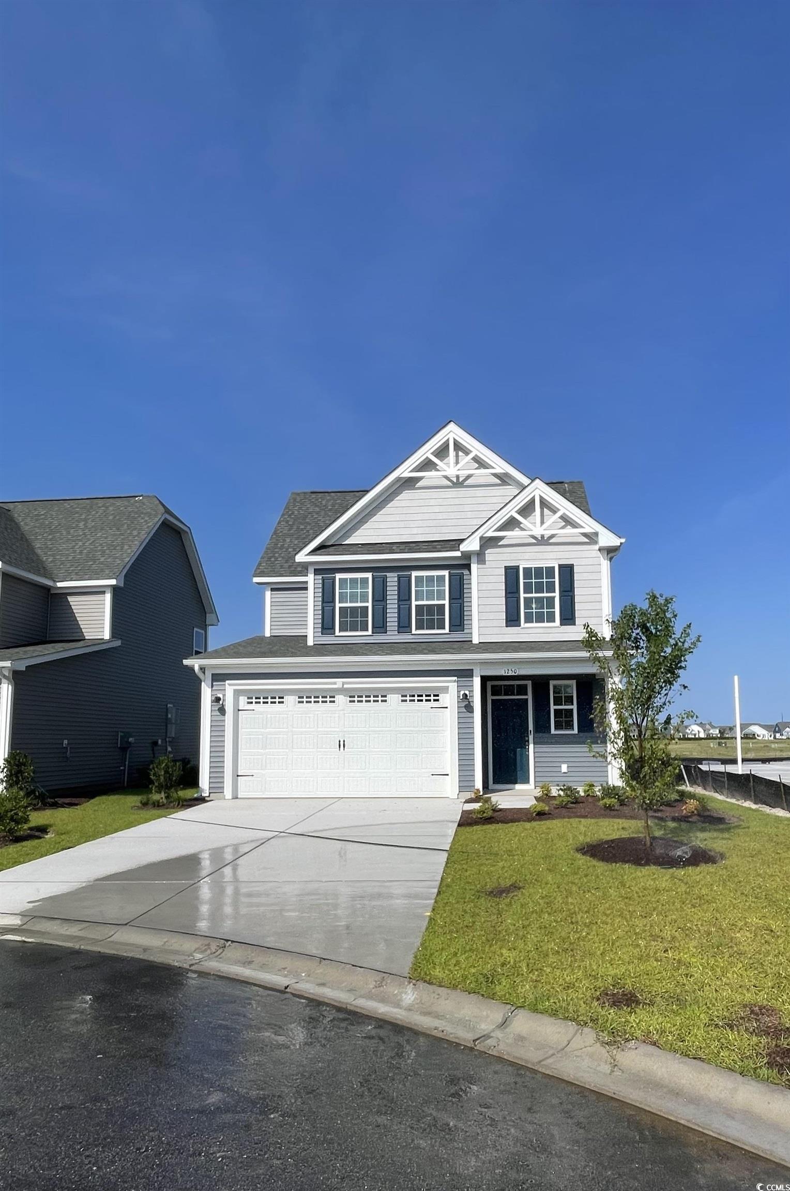
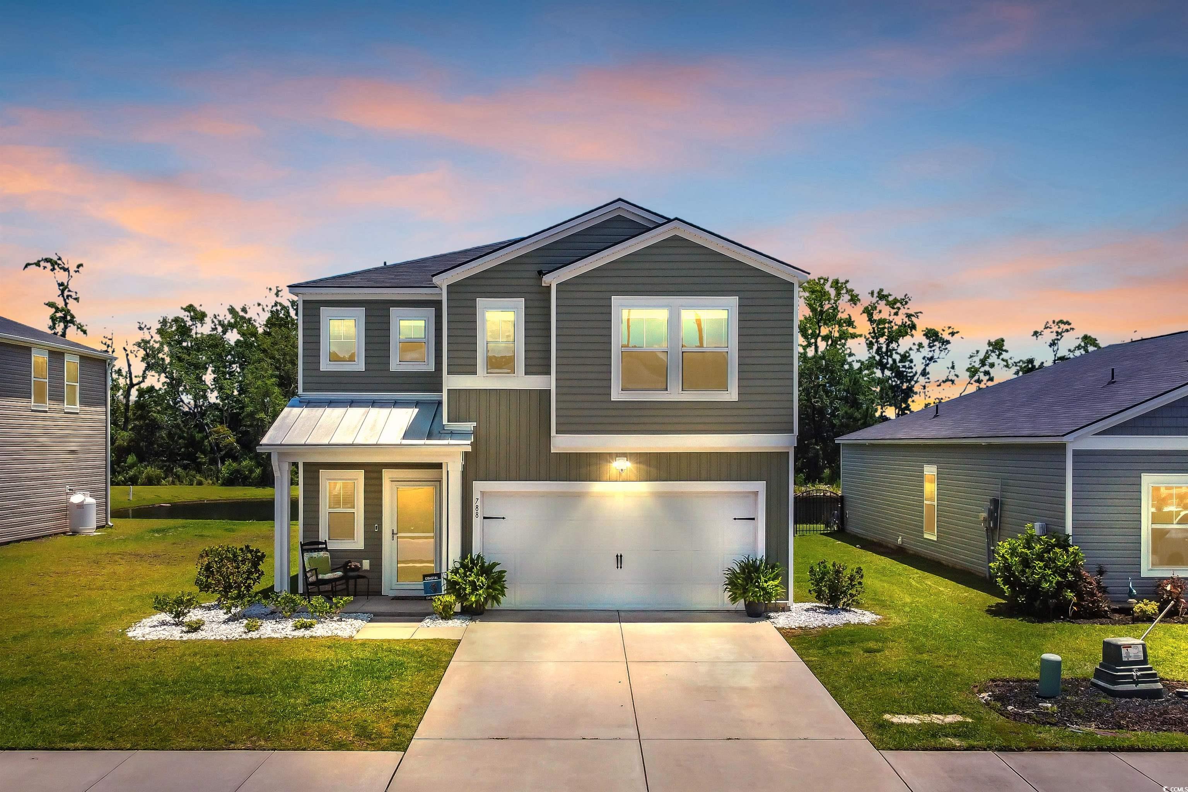
 Provided courtesy of © Copyright 2025 Coastal Carolinas Multiple Listing Service, Inc.®. Information Deemed Reliable but Not Guaranteed. © Copyright 2025 Coastal Carolinas Multiple Listing Service, Inc.® MLS. All rights reserved. Information is provided exclusively for consumers’ personal, non-commercial use, that it may not be used for any purpose other than to identify prospective properties consumers may be interested in purchasing.
Images related to data from the MLS is the sole property of the MLS and not the responsibility of the owner of this website. MLS IDX data last updated on 08-10-2025 6:20 PM EST.
Any images related to data from the MLS is the sole property of the MLS and not the responsibility of the owner of this website.
Provided courtesy of © Copyright 2025 Coastal Carolinas Multiple Listing Service, Inc.®. Information Deemed Reliable but Not Guaranteed. © Copyright 2025 Coastal Carolinas Multiple Listing Service, Inc.® MLS. All rights reserved. Information is provided exclusively for consumers’ personal, non-commercial use, that it may not be used for any purpose other than to identify prospective properties consumers may be interested in purchasing.
Images related to data from the MLS is the sole property of the MLS and not the responsibility of the owner of this website. MLS IDX data last updated on 08-10-2025 6:20 PM EST.
Any images related to data from the MLS is the sole property of the MLS and not the responsibility of the owner of this website.