Myrtle Beach, SC 29579
- 3Beds
- 3Full Baths
- N/AHalf Baths
- 2,702SqFt
- 2018Year Built
- 0.22Acres
- MLS# 2203333
- Residential
- Detached
- Sold
- Approx Time on Market2 months, 13 days
- AreaMyrtle Beach Area--Carolina Forest
- CountyHorry
- Subdivision Waterway Palms Plantation
Overview
High level custom home located on one of the best lots, in the highly sought-after Waterway Palms Plantation. Serene and very private park-like backyard, which backs to the protected woodlands, and front yard with practically zero passing road traffic. Couple this with one of the very rare side load garages, with extensive driveway parking, and you will see why this lot is such a find. As you pass through the grand double door entry, you will instantly be wowed by the towering 18-foot-high foyer and realize how open this floor plan really is. To the right is the formal dining area with tray ceilings and wainscoting walls. The great room features a beautiful gas fireplace, custom mantle and deep (12-foot six inch) pocket coffered ceiling. Flowing into the kitchen, you have the perfect setup for entertaining and cooking. Giant center island with wrap-around stool seating, gas cooktop with vent hood, wall oven and microwave, extensive cabinetry with soft close drawers, and beautiful marble counters with subway backsplash. Throughout this open area is 18-inch angled porcelain flooring, and high-end custom lighting. The intricate wood details can be spotted everywhere, including crown molding on every wall. Off the back of the home, you have the expansive owner's suite, with beautiful views of the wooded backyard. Split his and hers walk-in closets with custom closet systems, double sinks, and a grand all tile, multi-head shower with separate soaking tub. Off the great room, open up the 8-foot, triple sliding glass doors and enjoy the nature from your heated/cooled 4 seasons room. This room also has wood inlaid ceilings, and gorgeous tiled flooring. Notice the well thought out doggy door system, that allows your dogs to flow from the office, through the 4 seasons room and out to the fenced in backyard. First floor also features an additional bedroom, extra full bathroom, and office, which could be used as a 4th bedroom or nursery. Head up the oak staircase to the upstairs suite, where you will find another bedroom and living space, with a full bathroom. There is a large walk-in storage room on the upper floor as well. Whether taking in the everyday peace of the backyard setting, or entertaining friends & family, this area is very special. Numerous tropical plants, all rocked landscape beds, and extensive patio area, in this large, fenced paradise. The garage space is oversized with enough area for 2 large vehicles and a golf cart. The exterior Hardi board was just recently painted. Home also features a security system and tankless water heater. Waterway Palms is a 24/7 gated community with an amenities center unlike any in the area. Featuring resort style pool, tennis courts, basketball court, gym, bocce, cornhole, boat launch, day docks, and massive two-story amenity building. Waterway Palms allows quick access to Hwy 31, and just a short drive to shopping, restaurants and the beach.
Sale Info
Listing Date: 02-18-2022
Sold Date: 05-02-2022
Aprox Days on Market:
2 month(s), 13 day(s)
Listing Sold:
3 Year(s), 4 month(s), 11 day(s) ago
Asking Price: $648,900
Selling Price: $650,000
Price Difference:
Increase $1,100
Agriculture / Farm
Grazing Permits Blm: ,No,
Horse: No
Grazing Permits Forest Service: ,No,
Grazing Permits Private: ,No,
Irrigation Water Rights: ,No,
Farm Credit Service Incl: ,No,
Crops Included: ,No,
Association Fees / Info
Hoa Frequency: Quarterly
Hoa Fees: 114
Hoa: 1
Hoa Includes: CommonAreas, CableTV, Insurance, LegalAccounting, Pools
Community Features: BoatFacilities, Clubhouse, GolfCartsOK, Gated, RecreationArea, TennisCourts, LongTermRentalAllowed, Pool
Assoc Amenities: BoatRamp, Clubhouse, Gated, OwnerAllowedGolfCart, OwnerAllowedMotorcycle, PetRestrictions, Security, TenantAllowedGolfCart, TennisCourts, TenantAllowedMotorcycle
Bathroom Info
Total Baths: 3.00
Fullbaths: 3
Bedroom Info
Beds: 3
Building Info
New Construction: No
Levels: OneandOneHalf
Year Built: 2018
Mobile Home Remains: ,No,
Zoning: PDD
Construction Materials: HardiPlankType
Buyer Compensation
Exterior Features
Spa: No
Patio and Porch Features: FrontPorch, Patio
Pool Features: Community, OutdoorPool
Foundation: BrickMortar, Slab
Exterior Features: Fence, SprinklerIrrigation, Patio
Financial
Lease Renewal Option: ,No,
Garage / Parking
Parking Capacity: 8
Garage: Yes
Carport: No
Parking Type: Attached, TwoCarGarage, Garage, GarageDoorOpener
Open Parking: No
Attached Garage: Yes
Garage Spaces: 2
Green / Env Info
Interior Features
Floor Cover: Carpet, Tile, Wood
Fireplace: Yes
Laundry Features: WasherHookup
Furnished: Unfurnished
Interior Features: Fireplace, SplitBedrooms, WindowTreatments, BreakfastBar, BedroomonMainLevel, EntranceFoyer, InLawFloorplan, KitchenIsland, StainlessSteelAppliances, SolidSurfaceCounters, Workshop
Appliances: Dishwasher, Disposal, Microwave, Range, Refrigerator, RangeHood
Lot Info
Lease Considered: ,No,
Lease Assignable: ,No,
Acres: 0.22
Lot Size: 90'x64'x123'x123'
Land Lease: No
Lot Description: IrregularLot
Misc
Pool Private: No
Pets Allowed: OwnerOnly, Yes
Offer Compensation
Other School Info
Property Info
County: Horry
View: No
Senior Community: No
Stipulation of Sale: None
Property Sub Type Additional: Detached
Property Attached: No
Security Features: SecuritySystem, GatedCommunity, SmokeDetectors, SecurityService
Disclosures: CovenantsRestrictionsDisclosure,SellerDisclosure
Rent Control: No
Construction: Resale
Room Info
Basement: ,No,
Sold Info
Sold Date: 2022-05-02T00:00:00
Sqft Info
Building Sqft: 3281
Living Area Source: Estimated
Sqft: 2702
Tax Info
Unit Info
Utilities / Hvac
Heating: Central, Electric
Cooling: CentralAir
Electric On Property: No
Cooling: Yes
Utilities Available: CableAvailable, ElectricityAvailable, PhoneAvailable, SewerAvailable, WaterAvailable
Heating: Yes
Water Source: Public
Waterfront / Water
Waterfront: No
Directions
From the center gate on Middleton View Drive, stay on Middleton View, and home will be located on the right side.Courtesy of Brg Real Estate


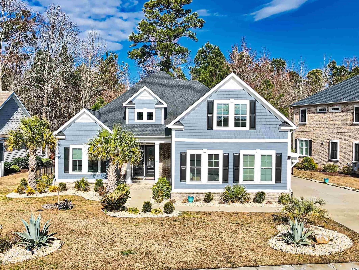
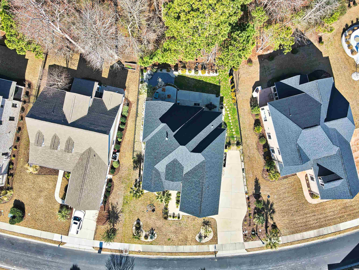

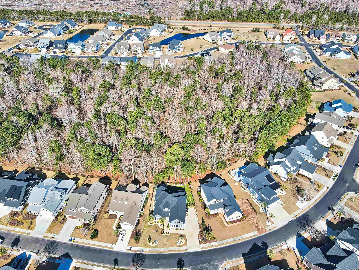
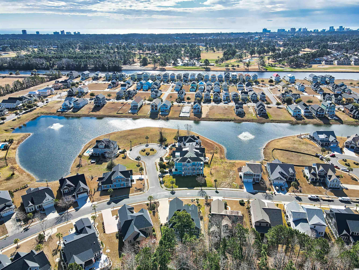
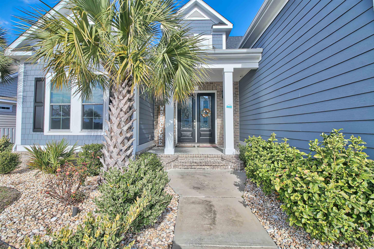
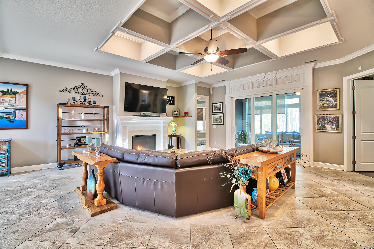
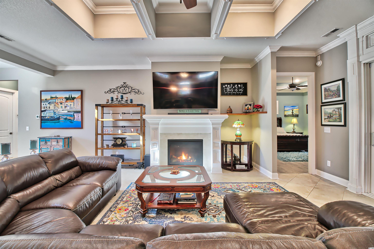
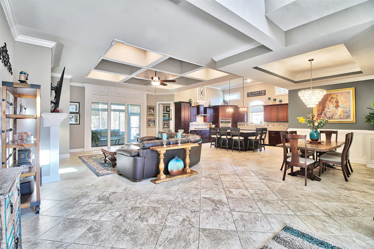
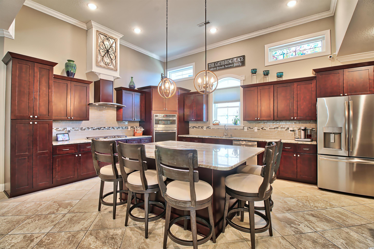
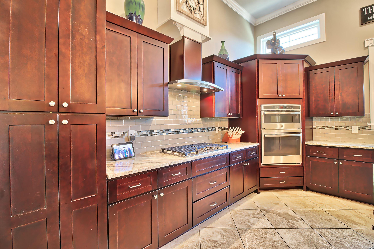
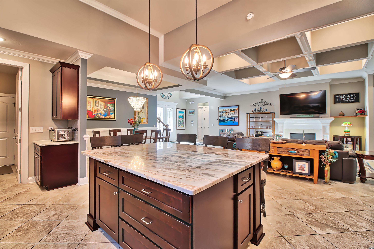
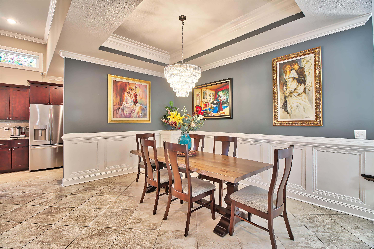
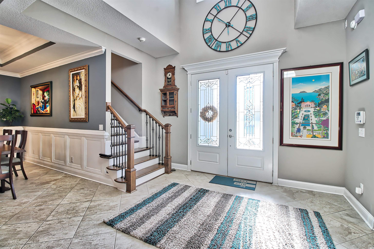
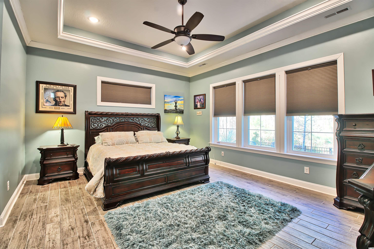
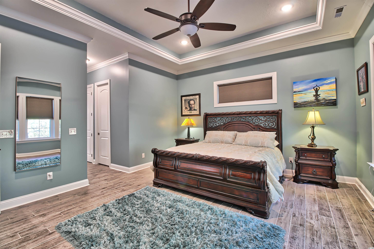
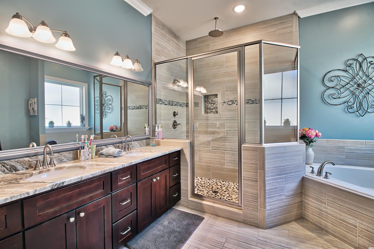
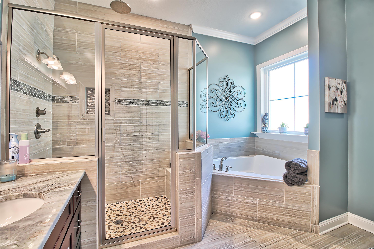
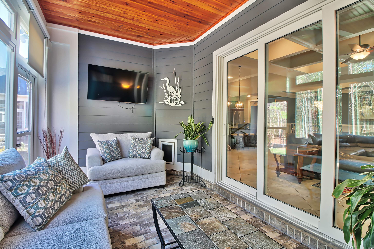
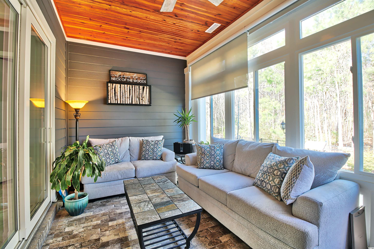

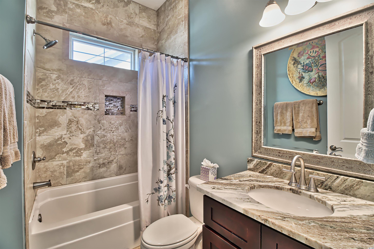
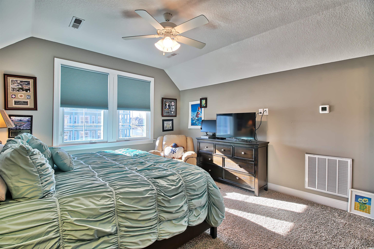
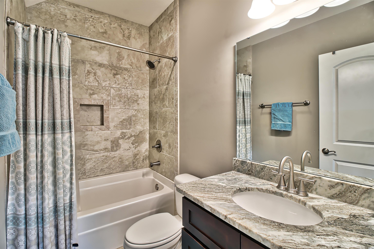
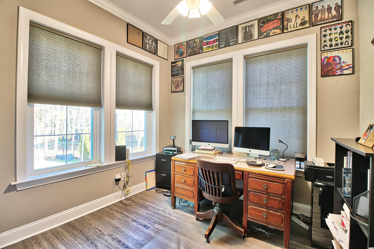
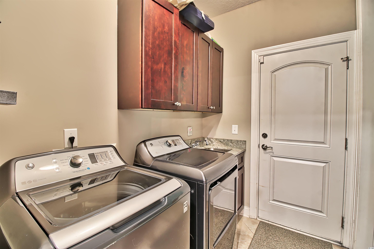
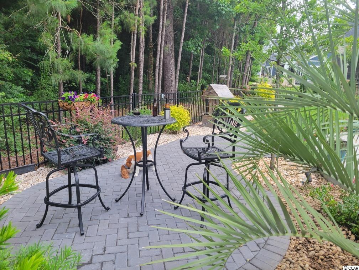
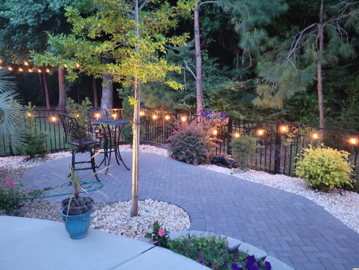

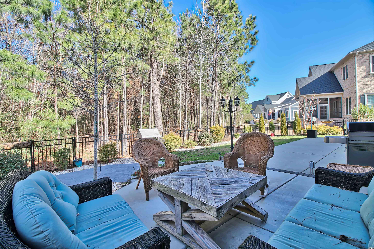
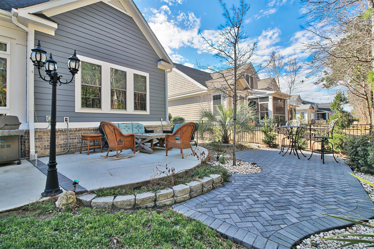
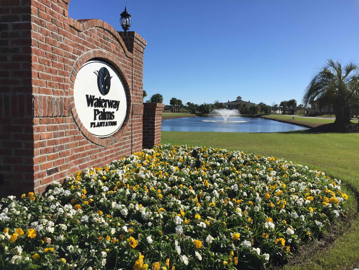
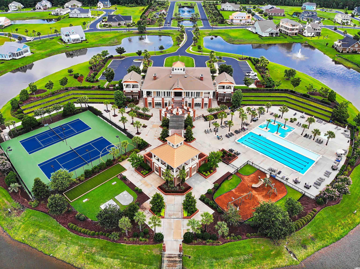
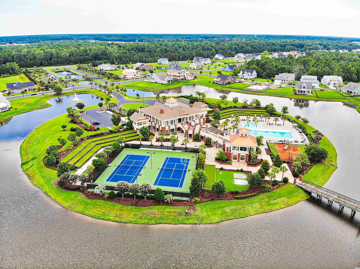
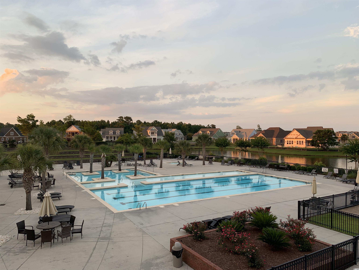
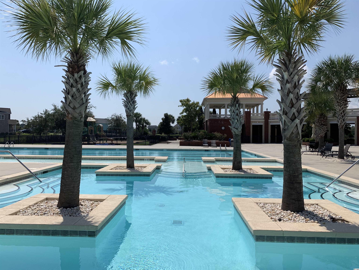
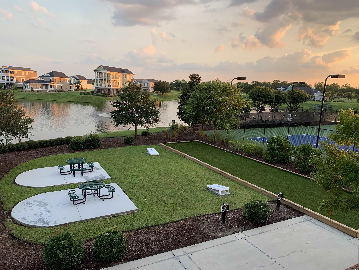
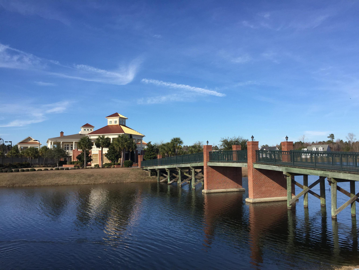
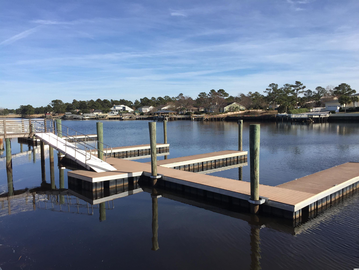

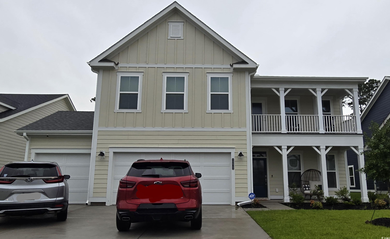
 MLS# 2518844
MLS# 2518844 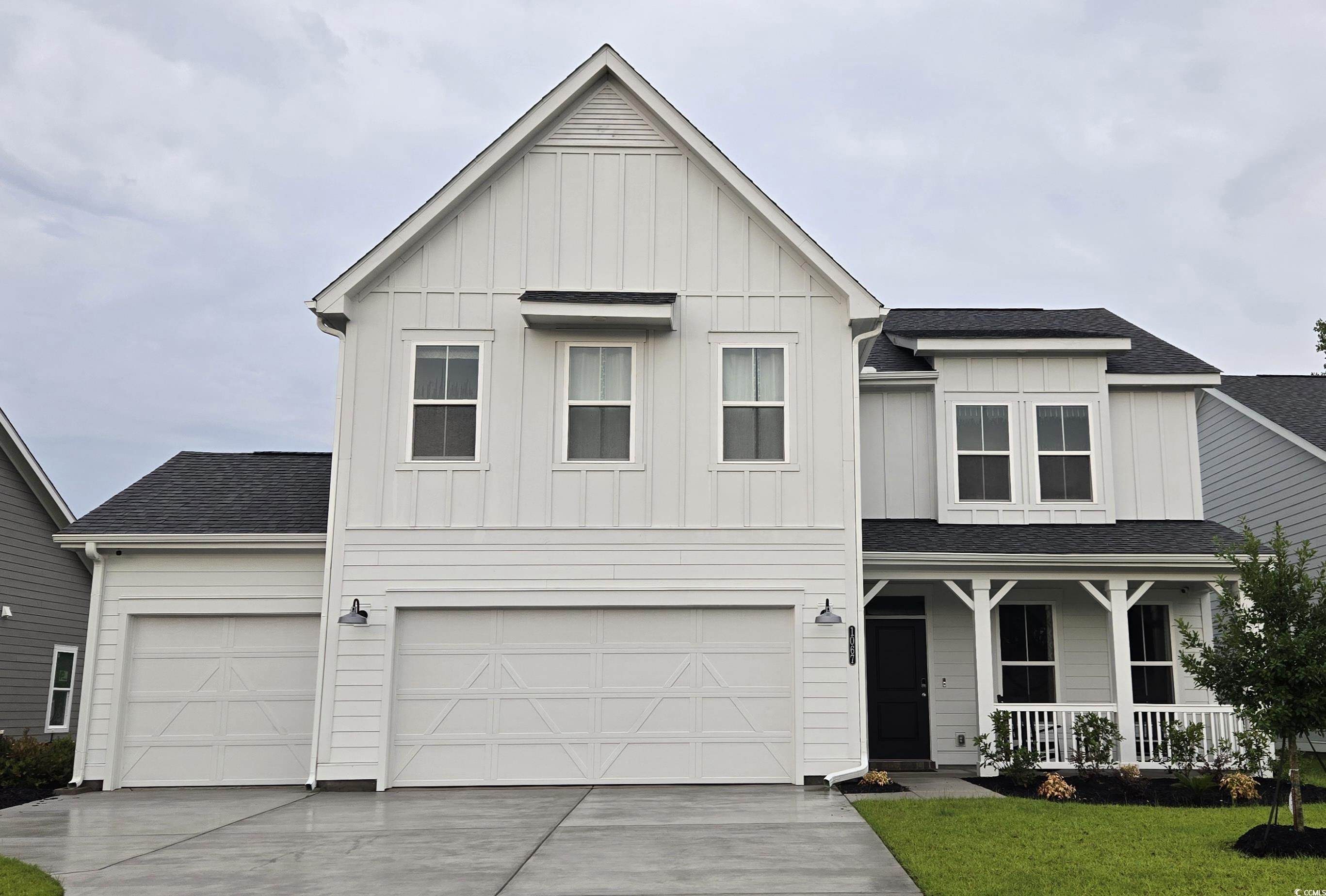

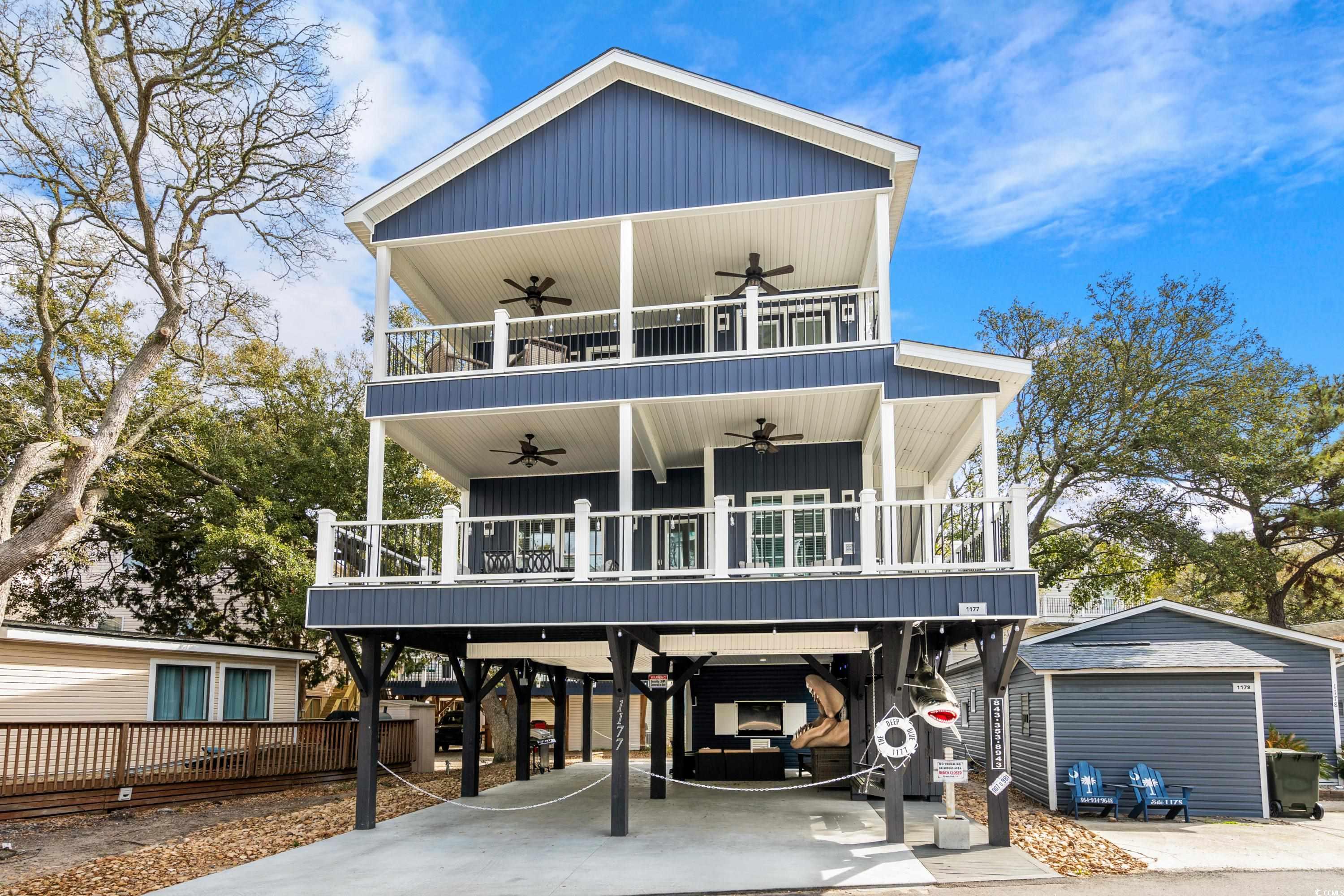
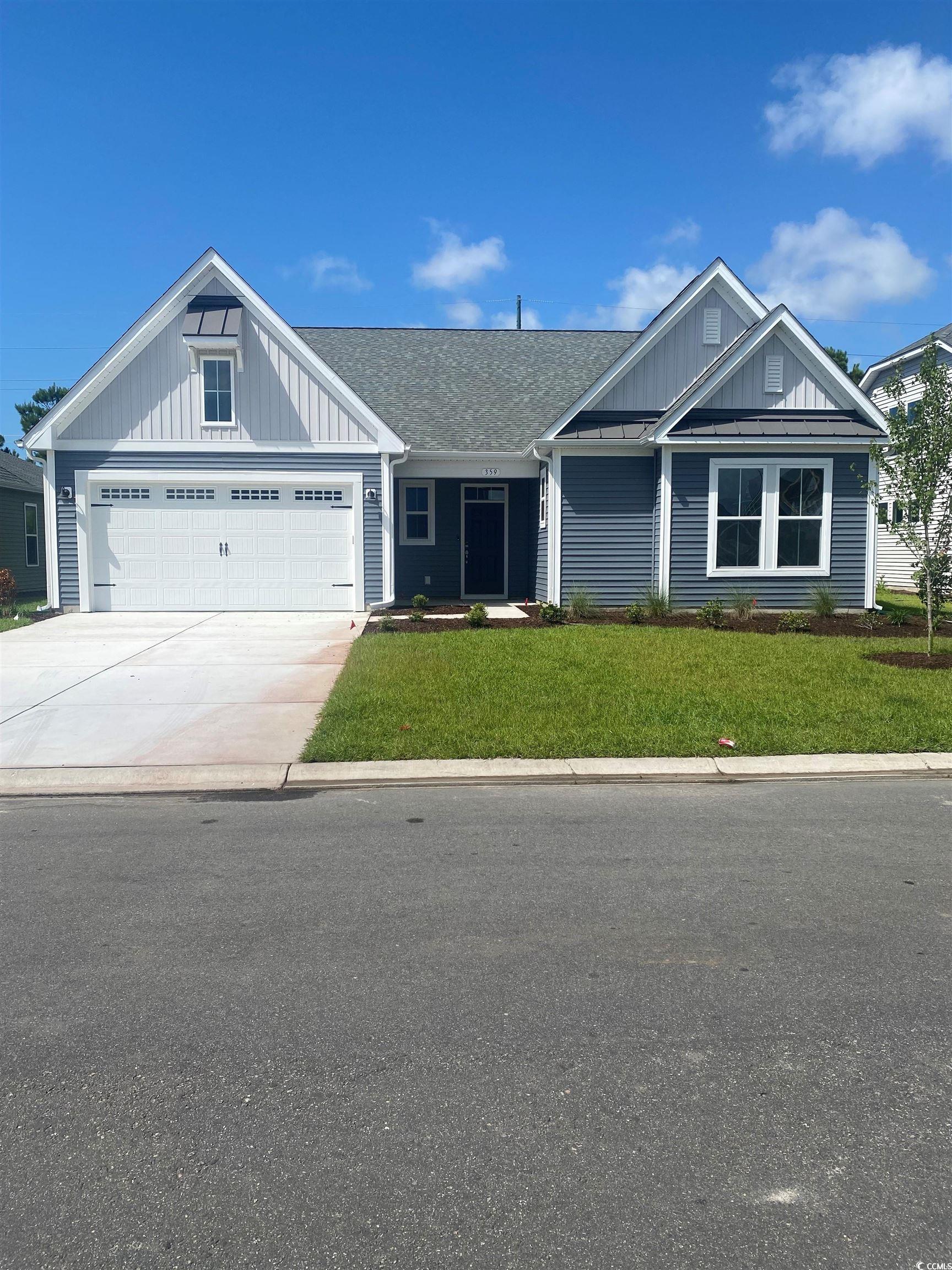
 Provided courtesy of © Copyright 2025 Coastal Carolinas Multiple Listing Service, Inc.®. Information Deemed Reliable but Not Guaranteed. © Copyright 2025 Coastal Carolinas Multiple Listing Service, Inc.® MLS. All rights reserved. Information is provided exclusively for consumers’ personal, non-commercial use, that it may not be used for any purpose other than to identify prospective properties consumers may be interested in purchasing.
Images related to data from the MLS is the sole property of the MLS and not the responsibility of the owner of this website. MLS IDX data last updated on 09-13-2025 4:35 PM EST.
Any images related to data from the MLS is the sole property of the MLS and not the responsibility of the owner of this website.
Provided courtesy of © Copyright 2025 Coastal Carolinas Multiple Listing Service, Inc.®. Information Deemed Reliable but Not Guaranteed. © Copyright 2025 Coastal Carolinas Multiple Listing Service, Inc.® MLS. All rights reserved. Information is provided exclusively for consumers’ personal, non-commercial use, that it may not be used for any purpose other than to identify prospective properties consumers may be interested in purchasing.
Images related to data from the MLS is the sole property of the MLS and not the responsibility of the owner of this website. MLS IDX data last updated on 09-13-2025 4:35 PM EST.
Any images related to data from the MLS is the sole property of the MLS and not the responsibility of the owner of this website.