Little River, SC 29566
- 3Beds
- 3Full Baths
- N/AHalf Baths
- 2,639SqFt
- 2022Year Built
- 0.20Acres
- MLS# 2512897
- Residential
- Detached
- Sold
- Approx Time on Market1 month, 22 days
- AreaLittle River Area--North of Hwy 9
- CountyHorry
- Subdivision Bridgewater Cottages
Overview
Welcome to the Good Life at 5059 Sundrop Lane! Nestled in the highly sought-after Bridgewater Community, this stunning home offers the prefect blend of coastal charm and resort-style living. From the moment you arrive, you'll be captivated by the serene lakefront setting and the impeccable landscaping that surrounds this beautiful property. Enjoy resort amenities right at your doorstep including a sparkling pool, pickleball and bocce ball courts, a clubhouse with fitness center, kayak launch and a full-time event coordinator who keeps the social calendar full and fun. Whether you're relaxing by the lake, enjoying a game with friends, or heading out to the pristine Cherry Grove Beaches just minutes away Everyday feels like a vacation. This is more than just a home, it's a lifestyle. See why life is better at Bridgewater! Discover the epitome of comfort and style in this charming home in Little River. Boasting 2,615 square feet, this residence offers 3 bedrooms 3 full bathrooms with a versatile flex room and guest suite along with 9-foot ceilings on the first floor making it feel roomy and inviting. The exquisite gourmet kitchen features quartz countertops, making cooking a pleasure for any chef. This home is located on an expansive pond/lake front lot to you can enjoy the picturesque view complemented by majestic palm trees. The fenced yard ensures privacy and a safe haven for your loved ones or pets. Conveniently situated by hospitals, doctors' offices, and an array of restaurants, this home is a haven of convenience and luxury.
Sale Info
Listing Date: 05-21-2025
Sold Date: 07-14-2025
Aprox Days on Market:
1 month(s), 22 day(s)
Listing Sold:
1 month(s), 23 day(s) ago
Asking Price: $549,000
Selling Price: $530,000
Price Difference:
Reduced By $19,000
Agriculture / Farm
Grazing Permits Blm: ,No,
Horse: No
Grazing Permits Forest Service: ,No,
Grazing Permits Private: ,No,
Irrigation Water Rights: ,No,
Farm Credit Service Incl: ,No,
Crops Included: ,No,
Association Fees / Info
Hoa Frequency: Monthly
Hoa Fees: 208
Hoa: Yes
Hoa Includes: CommonAreas, Internet, RecreationFacilities, Trash
Community Features: Clubhouse, GolfCartsOk, RecreationArea, LongTermRentalAllowed, Pool
Assoc Amenities: Clubhouse, OwnerAllowedGolfCart, OwnerAllowedMotorcycle, PetRestrictions, TenantAllowedGolfCart, TenantAllowedMotorcycle
Bathroom Info
Total Baths: 3.00
Fullbaths: 3
Room Dimensions
Bedroom2: 10'10X13'4
Bedroom3: 12'4X16
DiningRoom: 11'8X13'11
Kitchen: 10'8X16'11
LivingRoom: 19'4X17'1
PrimaryBedroom: 15X14
Room Level
Bedroom2: First
Bedroom3: Second
PrimaryBedroom: First
Room Features
DiningRoom: KitchenDiningCombo
Kitchen: Pantry, StainlessSteelAppliances
LivingRoom: CeilingFans, Fireplace
Other: Library
Bedroom Info
Beds: 3
Building Info
New Construction: No
Levels: OneAndOneHalf
Year Built: 2022
Mobile Home Remains: ,No,
Zoning: PDD
Style: Traditional
Construction Materials: VinylSiding, WoodFrame
Builders Name: Chesapeake Homes
Builder Model: Sunset Cove
Buyer Compensation
Exterior Features
Spa: No
Patio and Porch Features: RearPorch, FrontPorch, Patio
Pool Features: Community, OutdoorPool
Foundation: Slab
Exterior Features: Fence, Porch, Patio, Storage
Financial
Lease Renewal Option: ,No,
Garage / Parking
Parking Capacity: 2
Garage: Yes
Carport: No
Parking Type: Attached, Garage, TwoCarGarage, GarageDoorOpener
Open Parking: No
Attached Garage: Yes
Garage Spaces: 2
Green / Env Info
Interior Features
Floor Cover: Carpet, LuxuryVinyl, LuxuryVinylPlank, Vinyl
Fireplace: Yes
Furnished: Unfurnished
Interior Features: Attic, Fireplace, PullDownAtticStairs, PermanentAtticStairs, StainlessSteelAppliances
Appliances: DoubleOven, Dishwasher, Disposal, Microwave, Refrigerator, Dryer, Washer
Lot Info
Lease Considered: ,No,
Lease Assignable: ,No,
Acres: 0.20
Land Lease: No
Lot Description: LakeFront, PondOnLot, Rectangular, RectangularLot
Misc
Pool Private: No
Pets Allowed: OwnerOnly, Yes
Offer Compensation
Other School Info
Property Info
County: Horry
View: No
Senior Community: No
Stipulation of Sale: None
Habitable Residence: ,No,
Property Sub Type Additional: Detached
Property Attached: No
Security Features: SmokeDetectors
Rent Control: No
Construction: Resale
Room Info
Basement: ,No,
Sold Info
Sold Date: 2025-07-14T00:00:00
Sqft Info
Building Sqft: 3347
Living Area Source: Estimated
Sqft: 2639
Tax Info
Unit Info
Utilities / Hvac
Heating: Central, ForcedAir, Gas
Cooling: CentralAir
Electric On Property: No
Cooling: Yes
Utilities Available: CableAvailable, ElectricityAvailable, NaturalGasAvailable, SewerAvailable, UndergroundUtilities, WaterAvailable
Heating: Yes
Water Source: Public
Waterfront / Water
Waterfront: Yes
Waterfront Features: Pond
Courtesy of Homecoin.com - Office: 888-400-2513


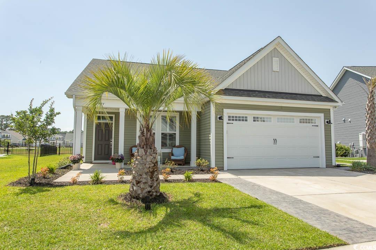
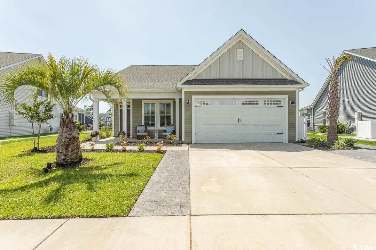
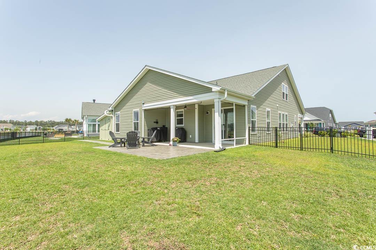
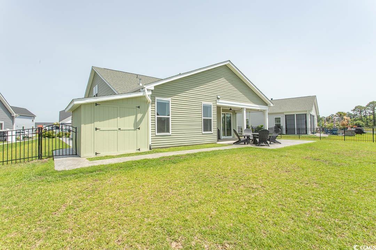
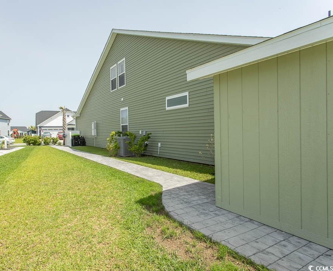
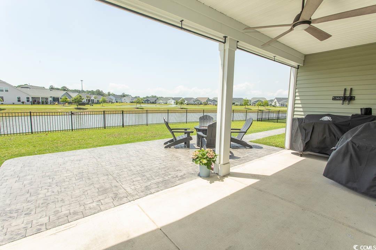
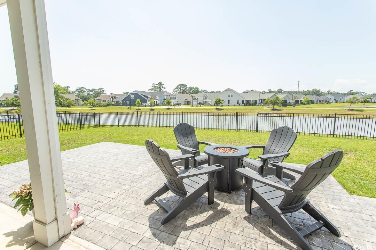
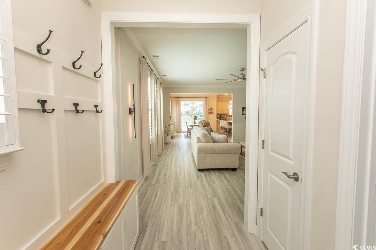
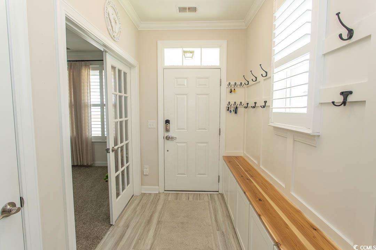
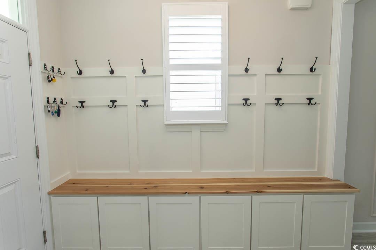
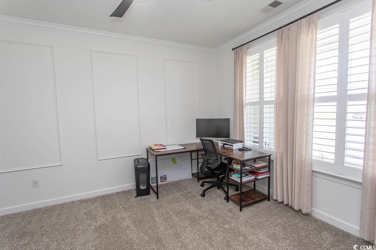
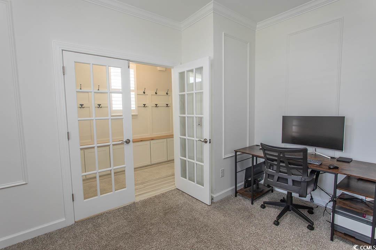
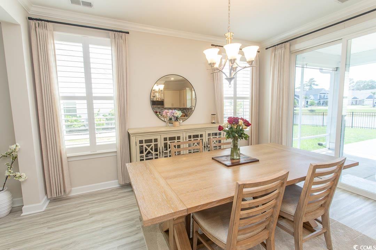
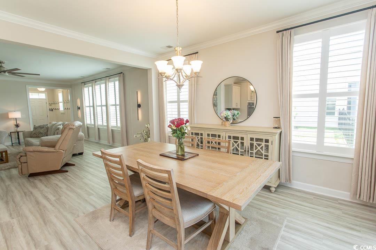
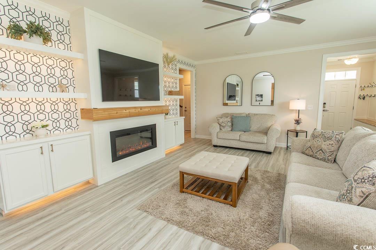
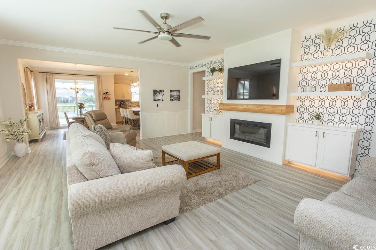
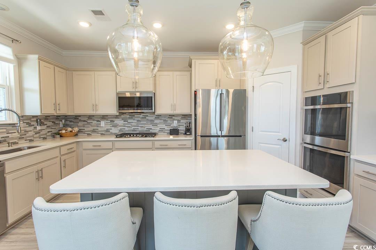
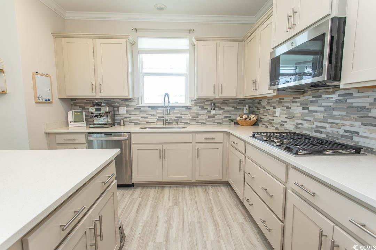
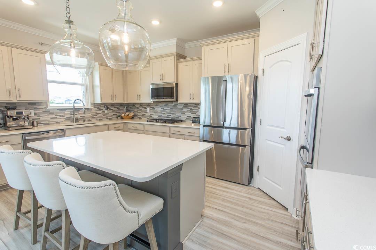
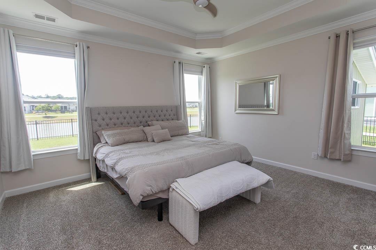

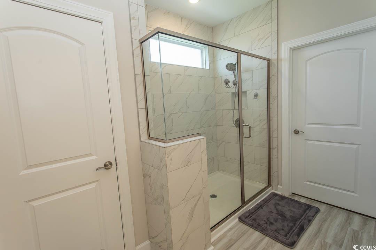
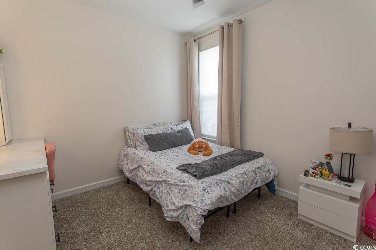
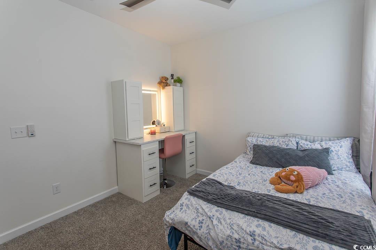
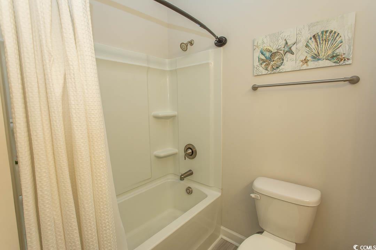
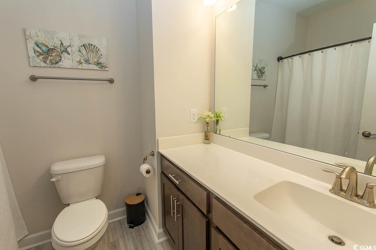
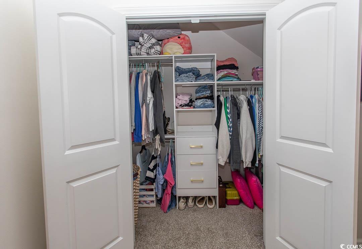
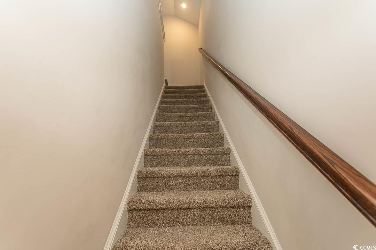
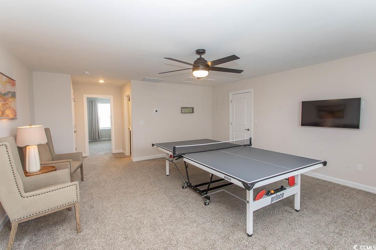
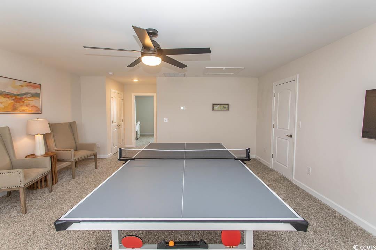
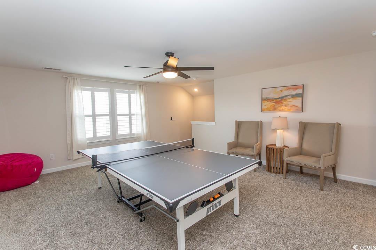
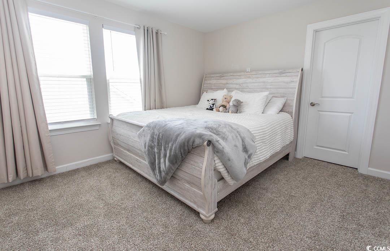
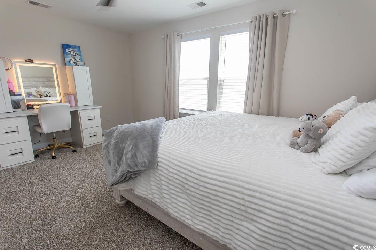
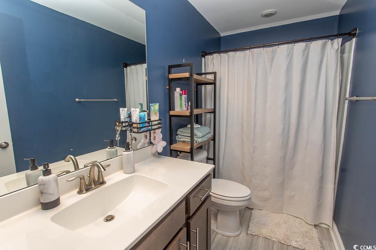
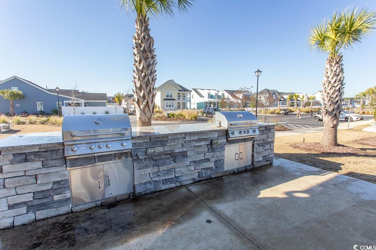
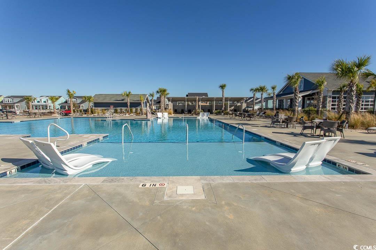
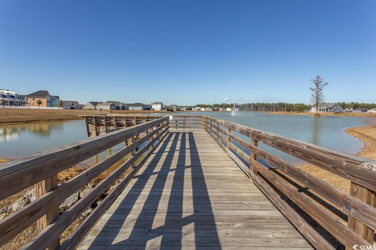
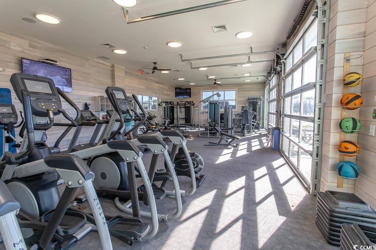
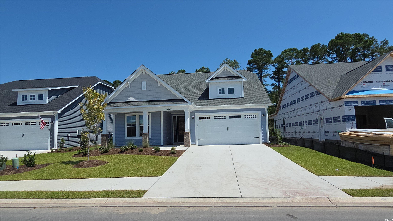
 MLS# 2517808
MLS# 2517808 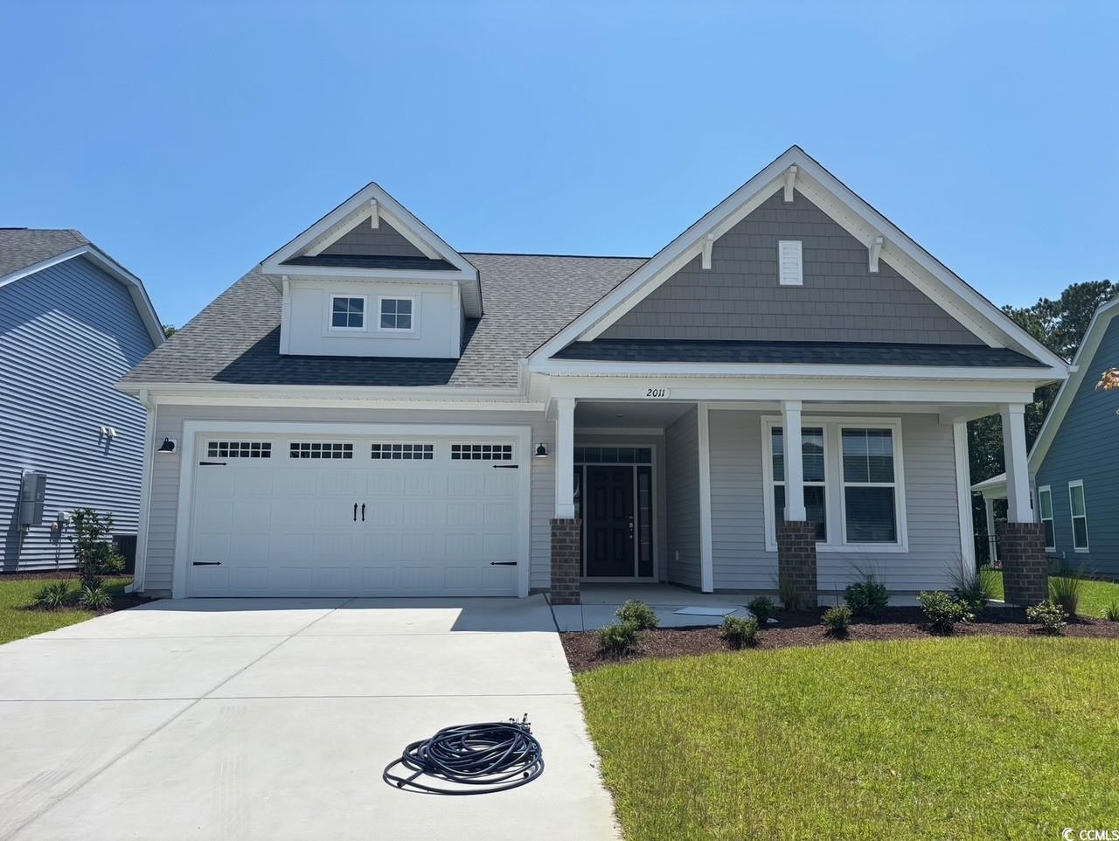
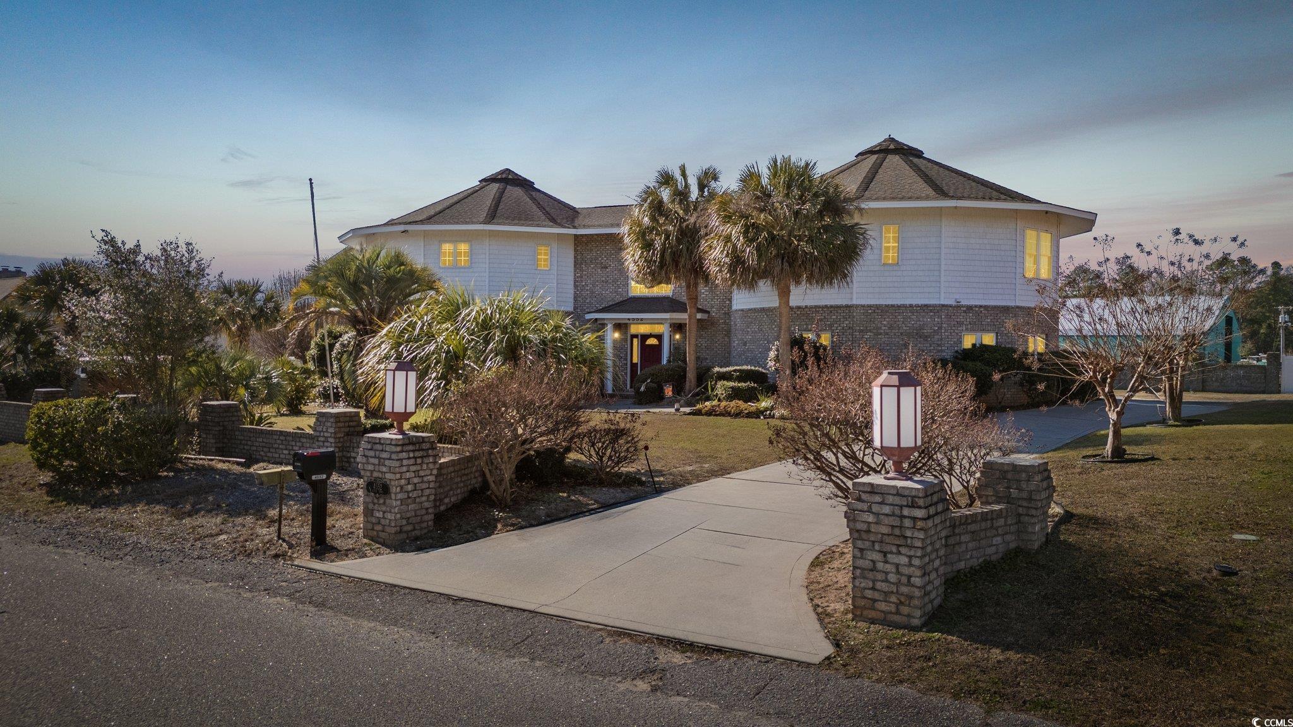
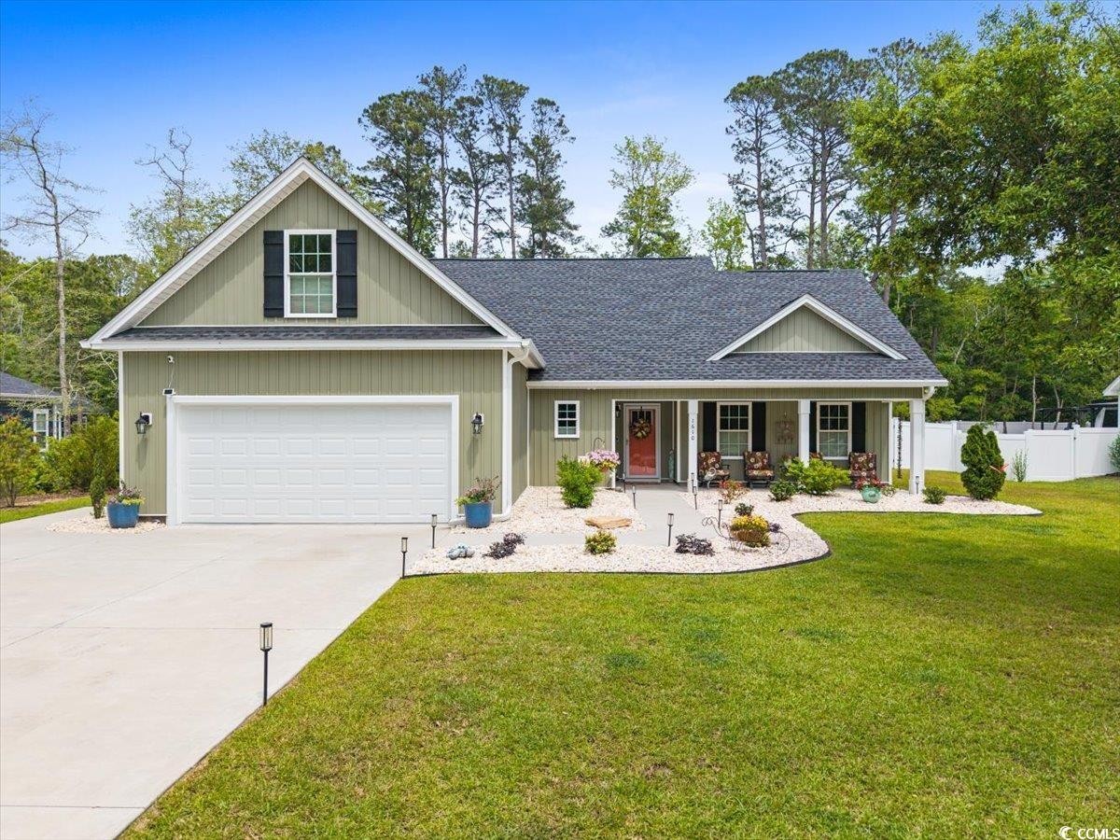
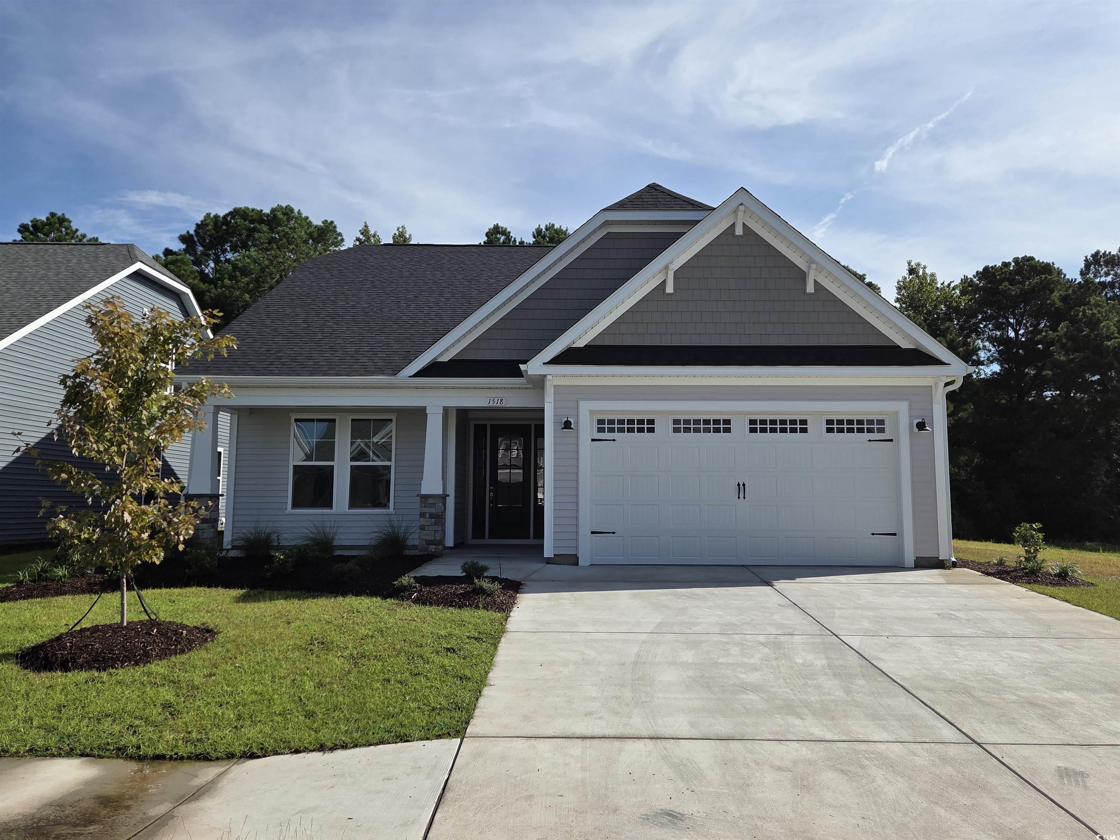
 Provided courtesy of © Copyright 2025 Coastal Carolinas Multiple Listing Service, Inc.®. Information Deemed Reliable but Not Guaranteed. © Copyright 2025 Coastal Carolinas Multiple Listing Service, Inc.® MLS. All rights reserved. Information is provided exclusively for consumers’ personal, non-commercial use, that it may not be used for any purpose other than to identify prospective properties consumers may be interested in purchasing.
Images related to data from the MLS is the sole property of the MLS and not the responsibility of the owner of this website. MLS IDX data last updated on 09-05-2025 11:50 PM EST.
Any images related to data from the MLS is the sole property of the MLS and not the responsibility of the owner of this website.
Provided courtesy of © Copyright 2025 Coastal Carolinas Multiple Listing Service, Inc.®. Information Deemed Reliable but Not Guaranteed. © Copyright 2025 Coastal Carolinas Multiple Listing Service, Inc.® MLS. All rights reserved. Information is provided exclusively for consumers’ personal, non-commercial use, that it may not be used for any purpose other than to identify prospective properties consumers may be interested in purchasing.
Images related to data from the MLS is the sole property of the MLS and not the responsibility of the owner of this website. MLS IDX data last updated on 09-05-2025 11:50 PM EST.
Any images related to data from the MLS is the sole property of the MLS and not the responsibility of the owner of this website.