Surfside Beach, SC 29575
- 3Beds
- 2Full Baths
- N/AHalf Baths
- 1,500SqFt
- 1986Year Built
- 0.19Acres
- MLS# 2512765
- Residential
- Detached
- Sold
- Approx Time on Market27 days
- AreaSurfside Area--Surfside Triangle 544 To Glenns Bay
- CountyHorry
- Subdivision Not within a Subdivision
Overview
NO HOA! POOL! GOLF CART TO THE BEACH! Only 1 mile to the Surfside Beach Pier and the Atlantic Ocean! Come discover the gem that is 502 Garden Drive, offering a unique combination of freedom, convenience, and comfort in Surfside Beach, the Family Beach. Inside you will find an updated interior, including a newly renovated kitchen with granite countertops and tile backsplash, bathrooms with new countertops, new flooring, and new light fixtures throughout. The inground heated and chilled saltwater pool surrounded by cool deck is the highlight of the backyard. The extended 50 x 50 driveway can accommodate any and all of your needs or wants, including RVs, boats, work trucks, trailers, equipment, cars, and motorcycles. The attached custom oversized 2-car garage is 600+ square feet. You will also find an 8x20 outdoor storage shed that can fit a golf cart, lawn equipment, pool toys, and more! The location is just minutes from all the Grand Strand of Myrtle Beach has to offer, including Garden City, Murrells Inlet, the famous Marsh Walk, Myrtle Beach International Airport, Market Common, Broadway at the Beach, shopping, dining, and entertainment. This property offers an unbeatable level of convenience, freedom to have all your toys, and your very own private pool only 1 mile from the ocean! Don't miss your chance to see this one-of-a-kind property for yourself!
Sale Info
Listing Date: 05-20-2025
Sold Date: 06-17-2025
Aprox Days on Market:
27 day(s)
Listing Sold:
2 month(s), 19 day(s) ago
Asking Price: $424,900
Selling Price: $431,500
Price Difference:
Increase $6,600
Agriculture / Farm
Grazing Permits Blm: ,No,
Horse: No
Grazing Permits Forest Service: ,No,
Grazing Permits Private: ,No,
Irrigation Water Rights: ,No,
Farm Credit Service Incl: ,No,
Crops Included: ,No,
Association Fees / Info
Hoa Frequency: Monthly
Hoa: No
Bathroom Info
Total Baths: 2.00
Fullbaths: 2
Room Dimensions
Bedroom1: 13X10
Bedroom2: 10X10
DiningRoom: 11X12
Kitchen: 13X9
LivingRoom: 14X18
PrimaryBedroom: 12X16
Room Level
Bedroom1: First
Bedroom2: First
PrimaryBedroom: First
Room Features
DiningRoom: SeparateFormalDiningRoom
Kitchen: BreakfastBar, KitchenExhaustFan, Pantry, StainlessSteelAppliances, SolidSurfaceCounters
LivingRoom: CeilingFans, VaultedCeilings
Other: BedroomOnMainLevel, EntranceFoyer
Bedroom Info
Beds: 3
Building Info
New Construction: No
Levels: One
Year Built: 1986
Mobile Home Remains: ,No,
Zoning: res
Style: Ranch
Construction Materials: Brick, VinylSiding
Buyer Compensation
Exterior Features
Spa: No
Patio and Porch Features: Patio
Window Features: StormWindows
Pool Features: InGround, OutdoorPool, Private
Foundation: Slab
Exterior Features: Fence, Pool, Patio, Storage
Financial
Lease Renewal Option: ,No,
Garage / Parking
Parking Capacity: 12
Garage: Yes
Carport: No
Parking Type: Attached, Garage, ThreeCarGarage, Boat, GolfCartGarage, GarageDoorOpener, RvAccessParking
Open Parking: No
Attached Garage: Yes
Garage Spaces: 3
Green / Env Info
Interior Features
Floor Cover: Carpet, LuxuryVinyl, LuxuryVinylPlank
Fireplace: No
Laundry Features: WasherHookup
Furnished: Unfurnished
Interior Features: Other, Workshop, BreakfastBar, BedroomOnMainLevel, EntranceFoyer, StainlessSteelAppliances, SolidSurfaceCounters
Appliances: Dishwasher, Disposal, Range, Refrigerator, RangeHood
Lot Info
Lease Considered: ,No,
Lease Assignable: ,No,
Acres: 0.19
Land Lease: No
Lot Description: OutsideCityLimits, Rectangular, RectangularLot
Misc
Pool Private: Yes
Offer Compensation
Other School Info
Property Info
County: Horry
View: No
Senior Community: No
Stipulation of Sale: None
Habitable Residence: ,No,
View: Lake
Property Sub Type Additional: Detached
Property Attached: No
Security Features: SecuritySystem, SmokeDetectors
Rent Control: No
Construction: Resale
Room Info
Basement: ,No,
Sold Info
Sold Date: 2025-06-17T00:00:00
Sqft Info
Building Sqft: 2060
Living Area Source: PublicRecords
Sqft: 1500
Tax Info
Unit Info
Utilities / Hvac
Heating: Central, Electric
Cooling: CentralAir
Electric On Property: No
Cooling: Yes
Utilities Available: CableAvailable, ElectricityAvailable, PhoneAvailable, SewerAvailable
Heating: Yes
Waterfront / Water
Waterfront: No
Schools
Elem: Seaside Elementary School
Middle: Saint James Middle School
High: Saint James High School
Directions
From Surfside beach traveling South- turn right on to Glenns Bay rd ( across from Surfside drive) , Turn right on Garden Drive, follow through the end of Plantation Estates , Just as you pass the end of Plantation Estates, entering the residential area, - House will be the second on the left.Courtesy of Red Door Realty


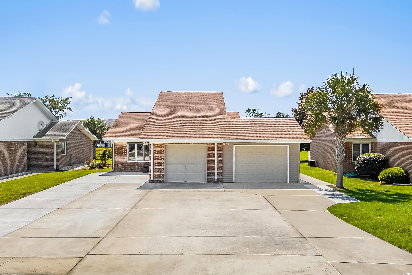
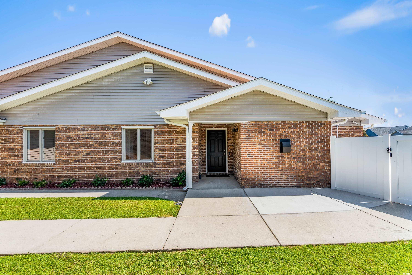
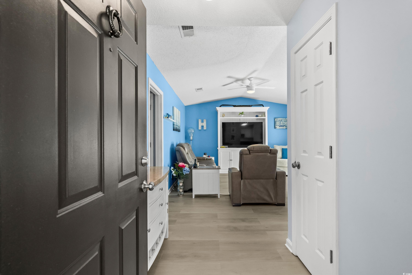
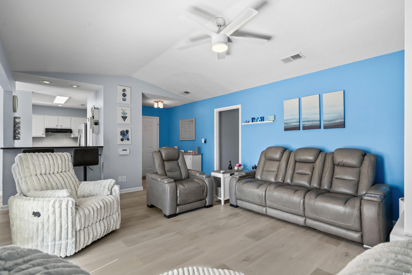
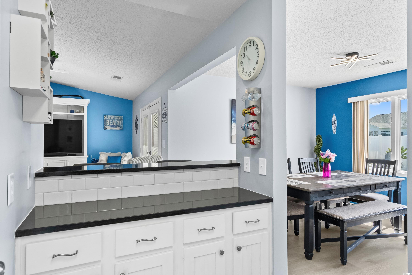
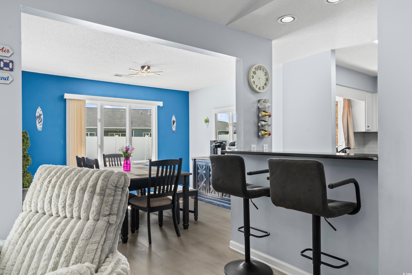
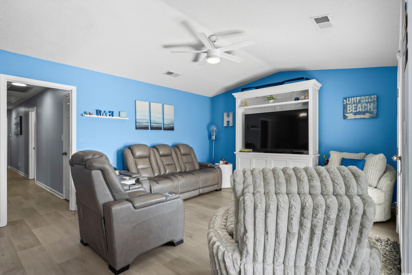

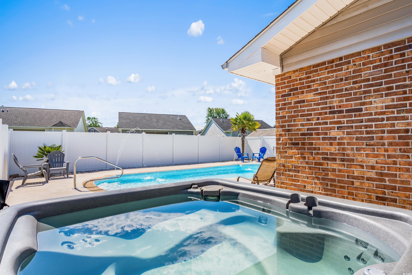
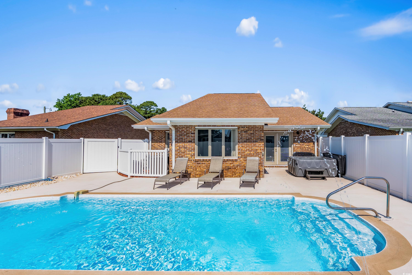
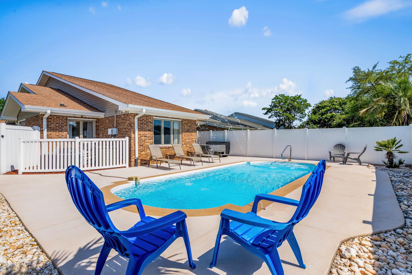

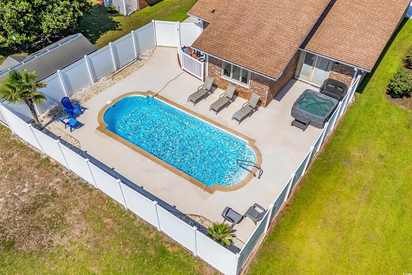
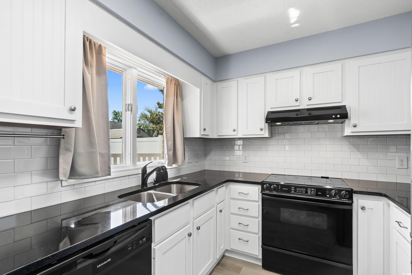
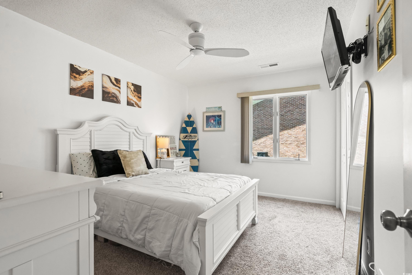
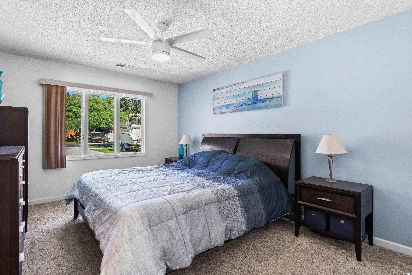
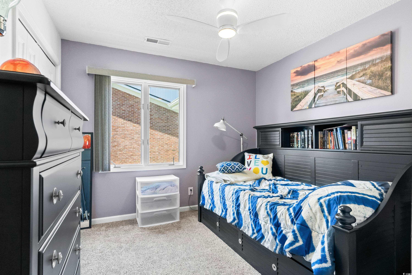
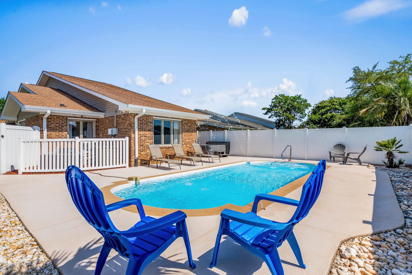
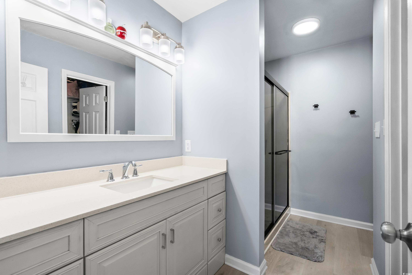
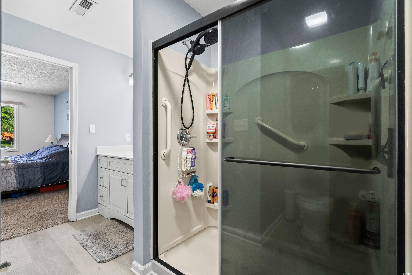
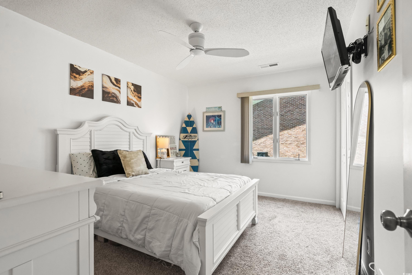
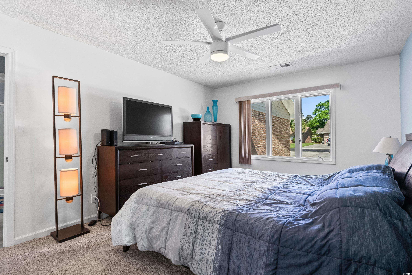
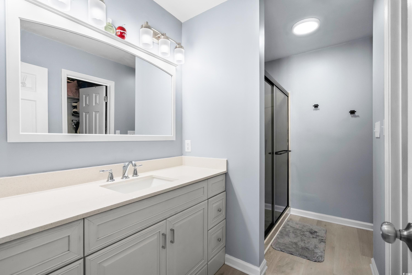
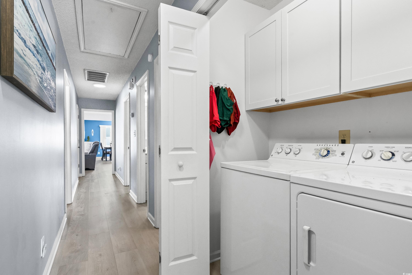
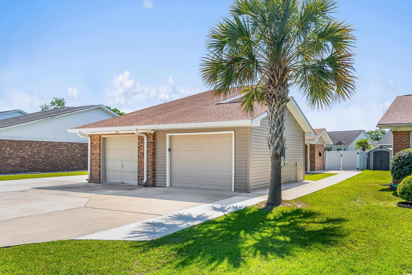
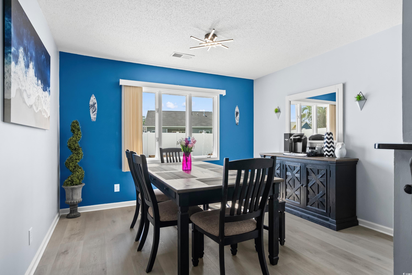
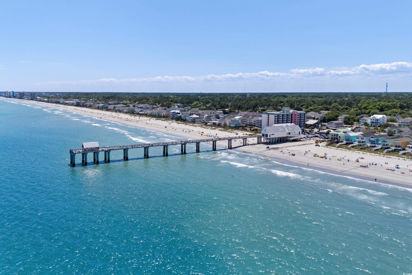
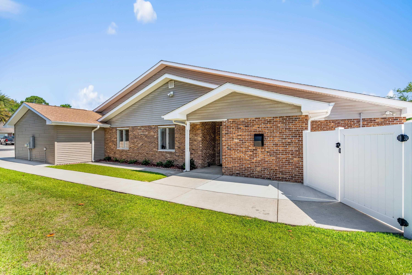
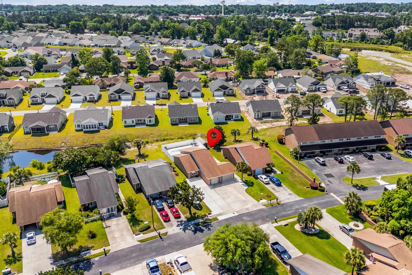
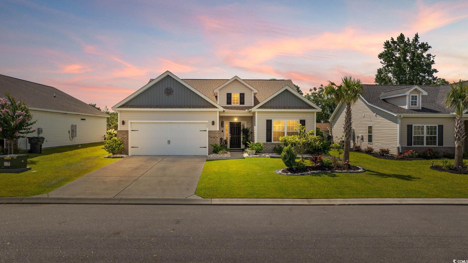
 MLS# 2516413
MLS# 2516413 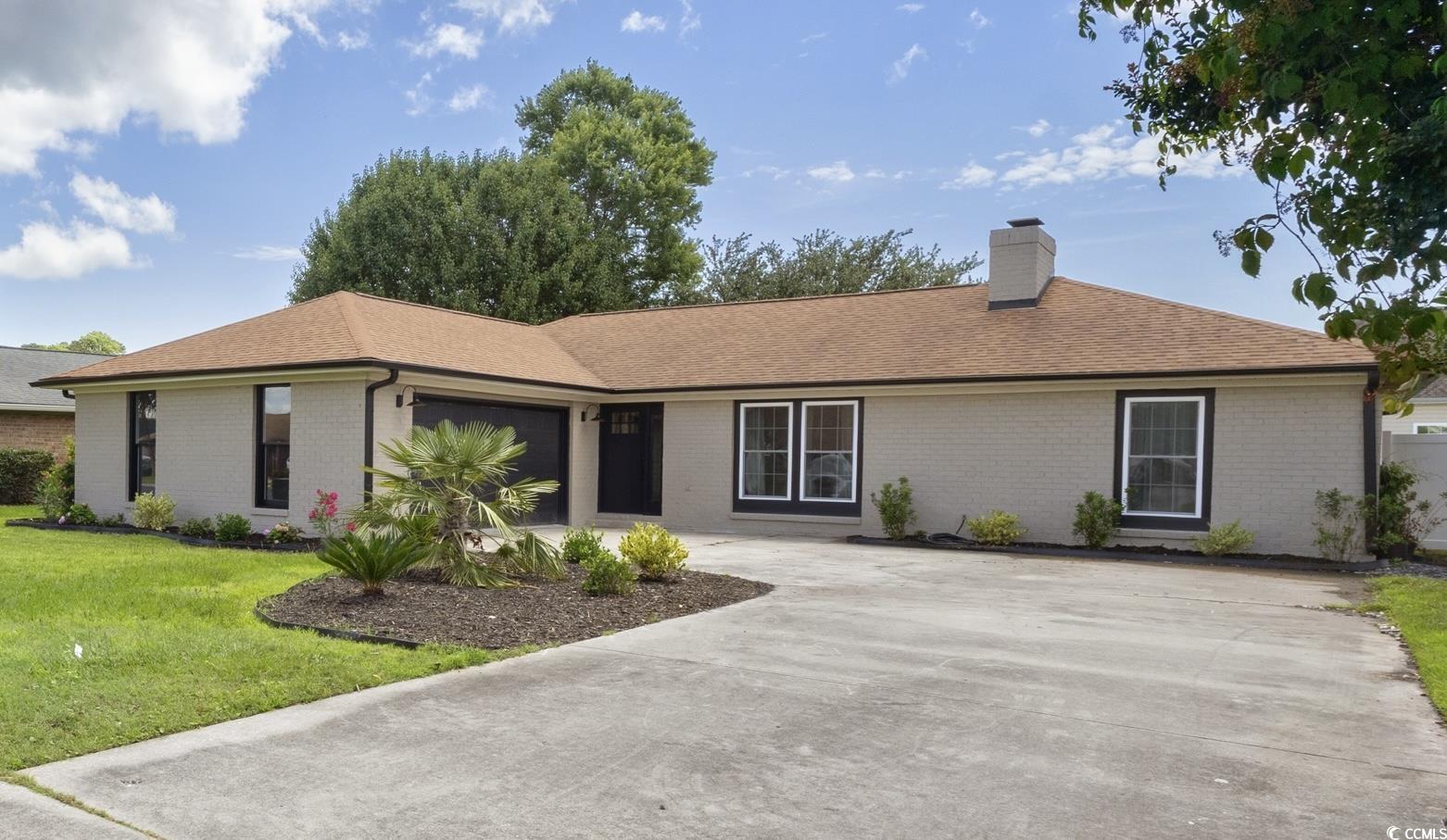
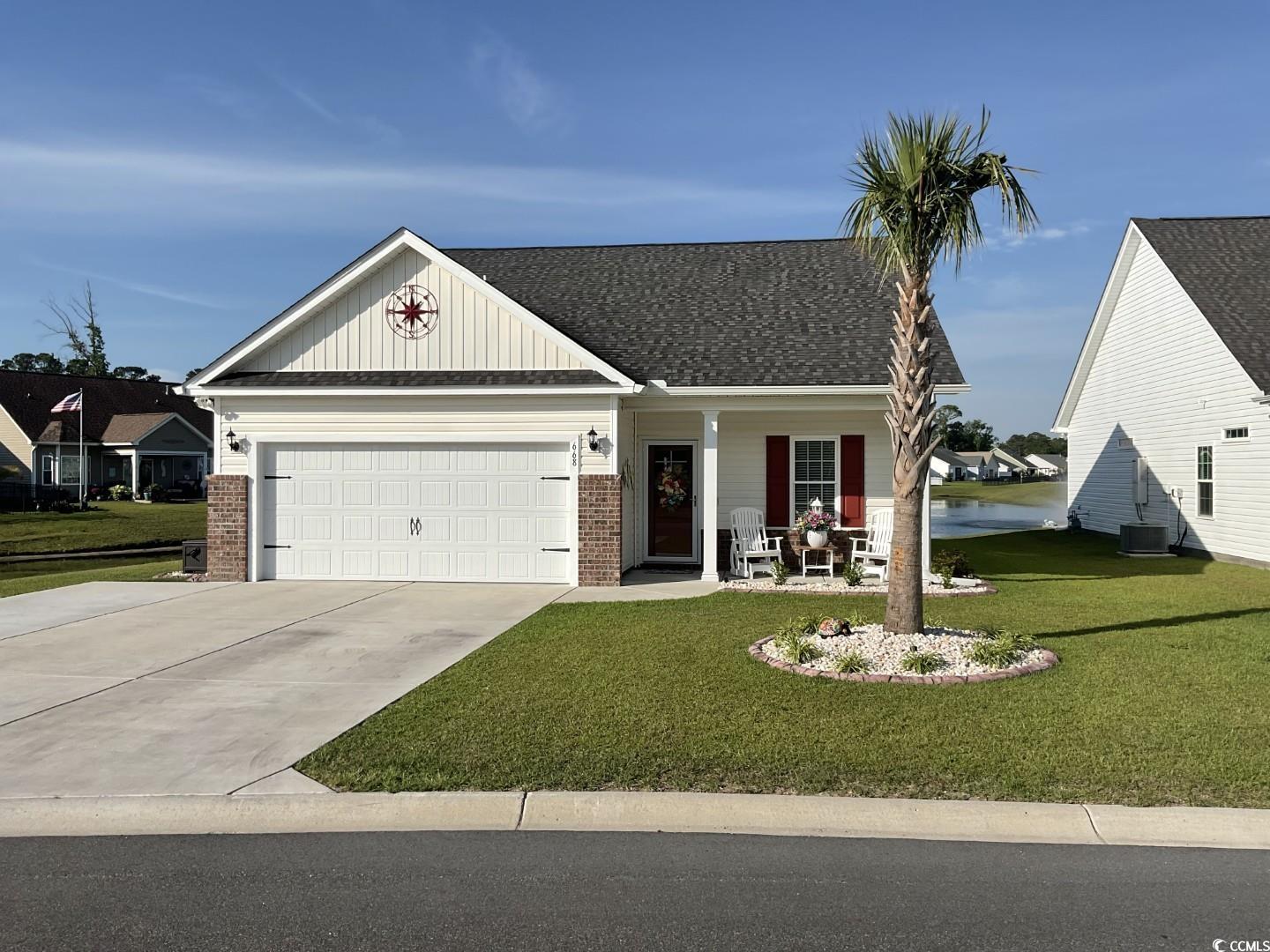
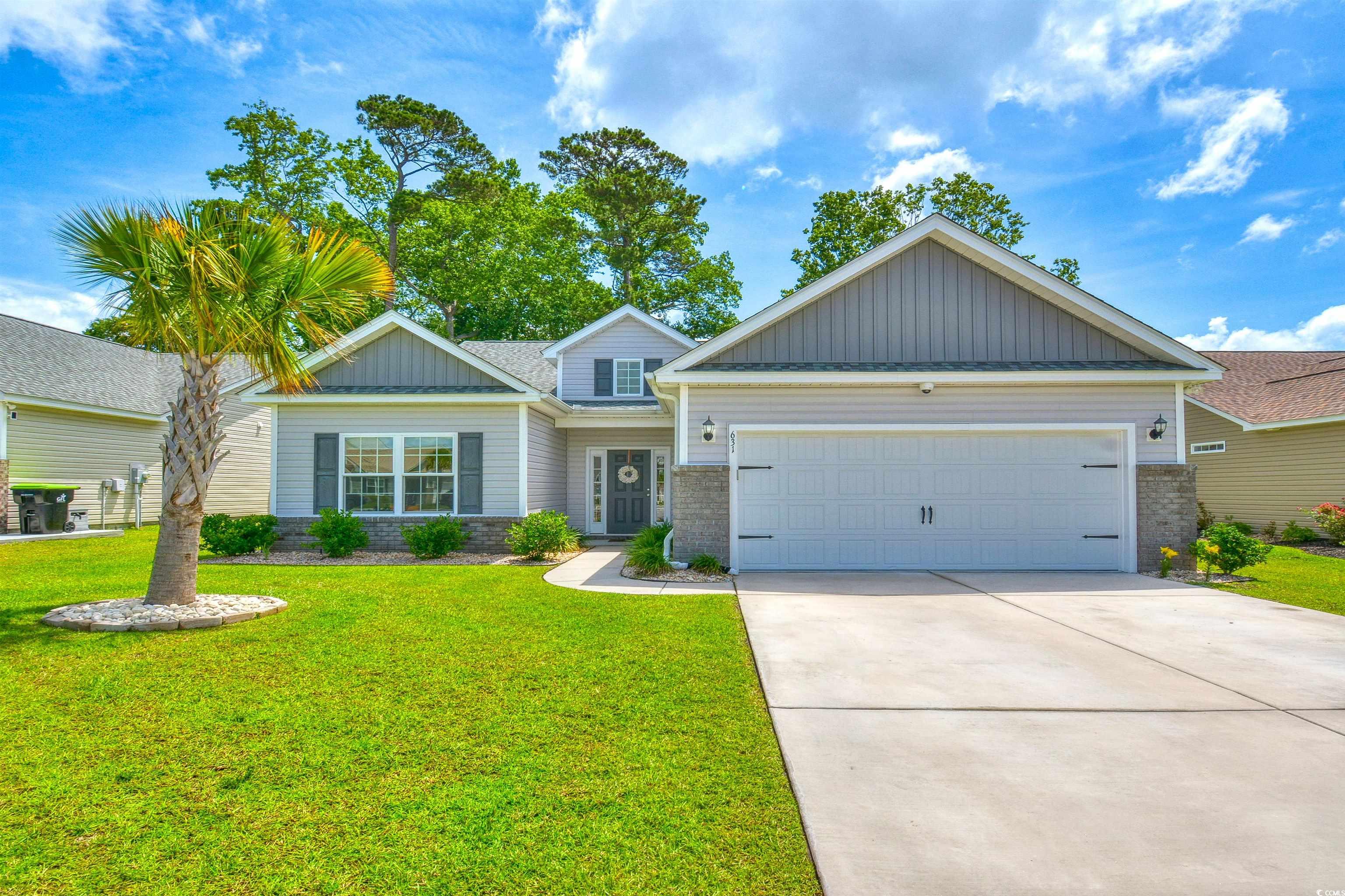

 Provided courtesy of © Copyright 2025 Coastal Carolinas Multiple Listing Service, Inc.®. Information Deemed Reliable but Not Guaranteed. © Copyright 2025 Coastal Carolinas Multiple Listing Service, Inc.® MLS. All rights reserved. Information is provided exclusively for consumers’ personal, non-commercial use, that it may not be used for any purpose other than to identify prospective properties consumers may be interested in purchasing.
Images related to data from the MLS is the sole property of the MLS and not the responsibility of the owner of this website. MLS IDX data last updated on 09-05-2025 7:17 PM EST.
Any images related to data from the MLS is the sole property of the MLS and not the responsibility of the owner of this website.
Provided courtesy of © Copyright 2025 Coastal Carolinas Multiple Listing Service, Inc.®. Information Deemed Reliable but Not Guaranteed. © Copyright 2025 Coastal Carolinas Multiple Listing Service, Inc.® MLS. All rights reserved. Information is provided exclusively for consumers’ personal, non-commercial use, that it may not be used for any purpose other than to identify prospective properties consumers may be interested in purchasing.
Images related to data from the MLS is the sole property of the MLS and not the responsibility of the owner of this website. MLS IDX data last updated on 09-05-2025 7:17 PM EST.
Any images related to data from the MLS is the sole property of the MLS and not the responsibility of the owner of this website.