Conway, SC 29526
- 4Beds
- 2Full Baths
- 1Half Baths
- 2,103SqFt
- 2023Year Built
- 0.17Acres
- MLS# 2523621
- Residential
- Detached
- Active
- Approx Time on MarketN/A
- AreaConway Area--East Edge of Conway South of Old Reaves Ferry Rd.
- CountyHorry
- Subdivision Heritage Oaks - Heritage Preserve
Overview
Welcome to 5014 Sweet Birch Lane, a home that still has that brand-new feeling without the wait of new construction. Just two years young, this 4 bedroom, 2.5 bathroom property offers modern living with the comfort of being fully settled in. The moment you walk in, youll notice your flex room which can be used as an office or 4th bedroom. After that, you will enjoy the open living concept, creating a space that works as well for quiet mornings as it does for entertaining. You will love the natural gas stove, and large granite kitchen island. With upgrades youd expect in a new build and thoughtful touches throughout, its a house designed for easy living. Upgrades include gutters, blinds, an irrigation system, and ceiling fans throughout. The large upstairs bedrooms offer both privacy and flexibility, including a second living space! One of its standout features is the backyard settingyour patio overlooks a peaceful pond, the perfect backdrop for morning coffee, cook-outs, and evening wind-downs. And when youre ready for a change of scenery, the beach is less than half an hour away! This is a move-in-ready opportunity to enjoy the best of Conway living with easy access to Myrtle Beach. Located in the growing Conway community, youll be close to everyday conveniences while still enjoying a neighborhood that feels tucked away from the busier parts of the Grand Strand. Book your showing today!
Agriculture / Farm
Grazing Permits Blm: ,No,
Horse: No
Grazing Permits Forest Service: ,No,
Grazing Permits Private: ,No,
Irrigation Water Rights: ,No,
Farm Credit Service Incl: ,No,
Crops Included: ,No,
Association Fees / Info
Hoa Frequency: Monthly
Hoa Fees: 93
Hoa: Yes
Hoa Includes: CommonAreas, Pools, RecreationFacilities, Trash
Community Features: Clubhouse, GolfCartsOk, RecreationArea, LongTermRentalAllowed, Pool
Assoc Amenities: Clubhouse, OwnerAllowedGolfCart, OwnerAllowedMotorcycle
Bathroom Info
Total Baths: 3.00
Halfbaths: 1
Fullbaths: 2
Bedroom Info
Beds: 4
Building Info
New Construction: No
Levels: Two
Year Built: 2023
Mobile Home Remains: ,No,
Zoning: PDD
Style: Traditional
Buyer Compensation
Exterior Features
Spa: No
Patio and Porch Features: RearPorch, FrontPorch, Patio
Pool Features: Community, OutdoorPool
Exterior Features: Porch, Patio
Financial
Lease Renewal Option: ,No,
Garage / Parking
Parking Capacity: 6
Garage: Yes
Carport: No
Parking Type: Attached, Garage, TwoCarGarage
Open Parking: No
Attached Garage: Yes
Garage Spaces: 2
Green / Env Info
Interior Features
Floor Cover: Carpet, LuxuryVinyl, LuxuryVinylPlank
Fireplace: No
Laundry Features: WasherHookup
Furnished: Unfurnished
Interior Features: KitchenIsland, Loft, StainlessSteelAppliances, SolidSurfaceCounters
Appliances: Dishwasher, Microwave, Range, Refrigerator, Dryer, Washer
Lot Info
Lease Considered: ,No,
Lease Assignable: ,No,
Acres: 0.17
Land Lease: No
Lot Description: LakeFront, OutsideCityLimits, PondOnLot
Misc
Pool Private: No
Offer Compensation
Other School Info
Property Info
County: Horry
View: No
Senior Community: No
Stipulation of Sale: None
Habitable Residence: ,No,
View: Lake
Property Sub Type Additional: Detached
Property Attached: No
Rent Control: No
Construction: Resale
Room Info
Basement: ,No,
Sold Info
Sqft Info
Building Sqft: 3754
Living Area Source: Estimated
Sqft: 2103
Tax Info
Unit Info
Utilities / Hvac
Electric On Property: No
Cooling: No
Utilities Available: CableAvailable, ElectricityAvailable, NaturalGasAvailable, PhoneAvailable, SewerAvailable, UndergroundUtilities, WaterAvailable
Heating: No
Water Source: Public
Waterfront / Water
Waterfront: Yes
Waterfront Features: Pond
Courtesy of Sloan Realty Group - Fax: 843-619-7111




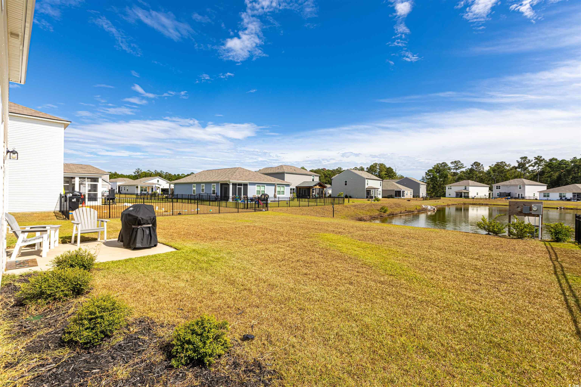
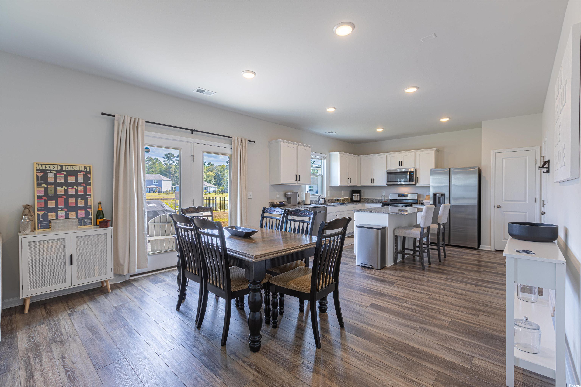


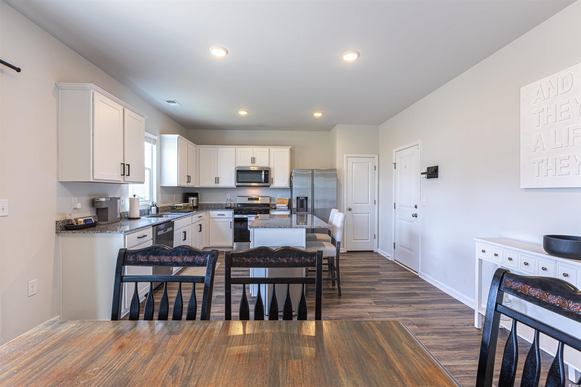
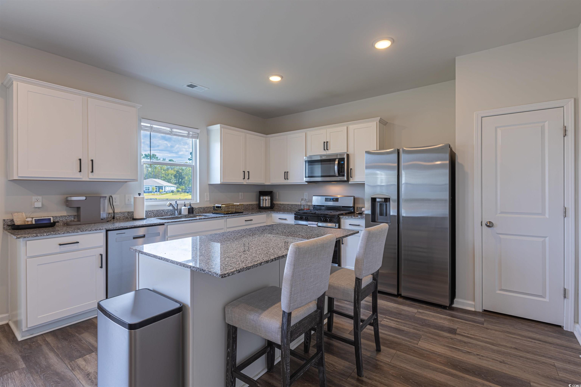
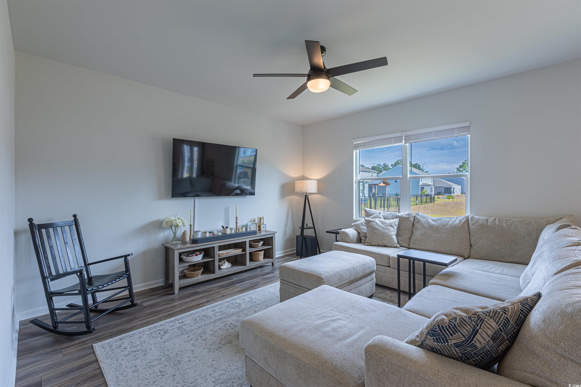
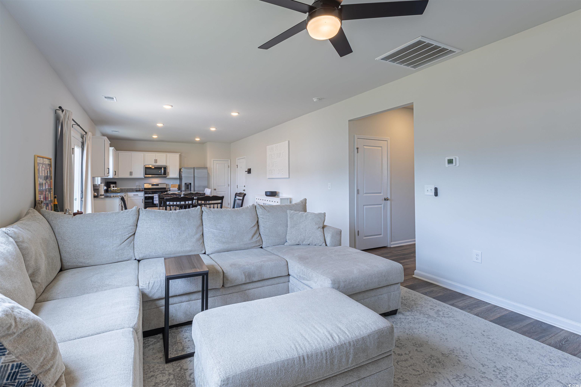
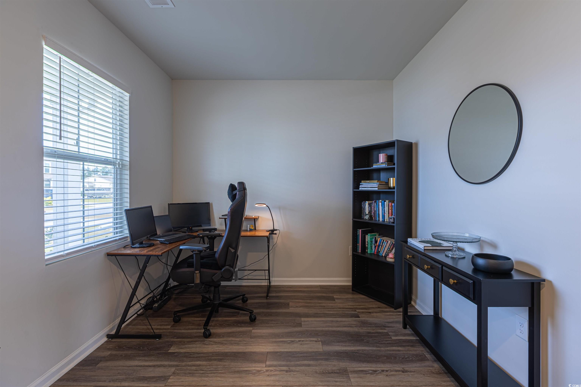

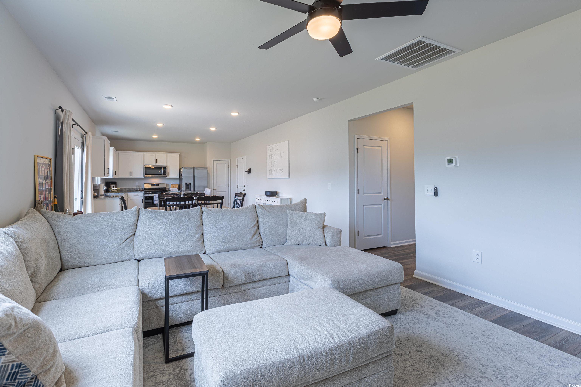



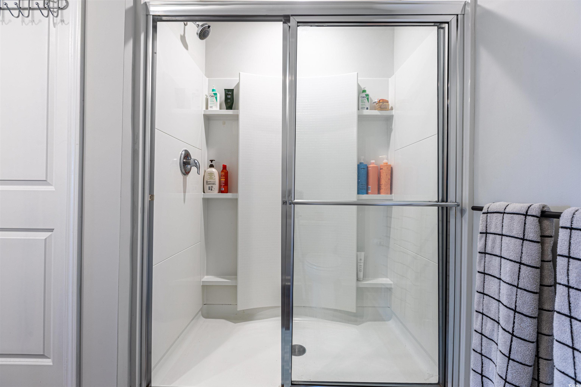

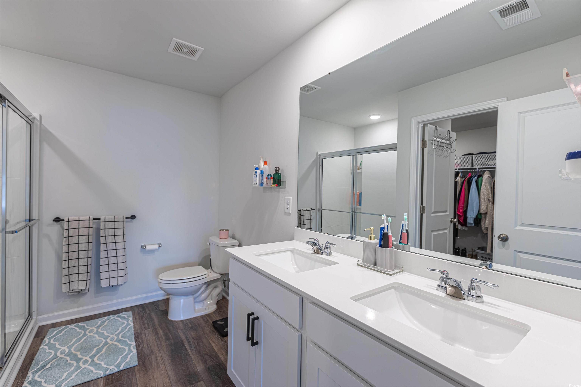
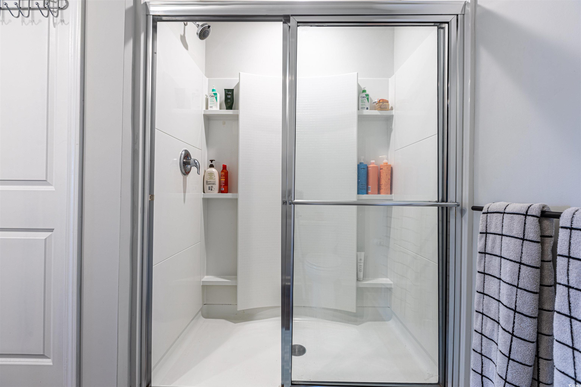



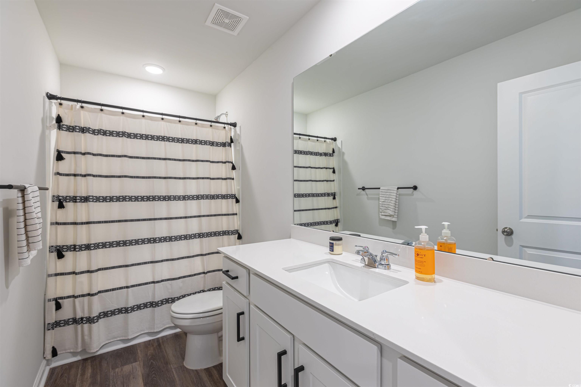




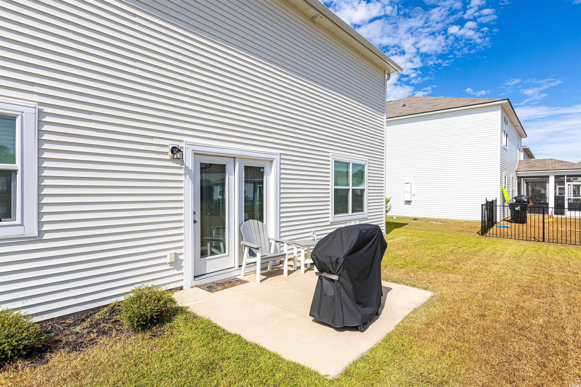
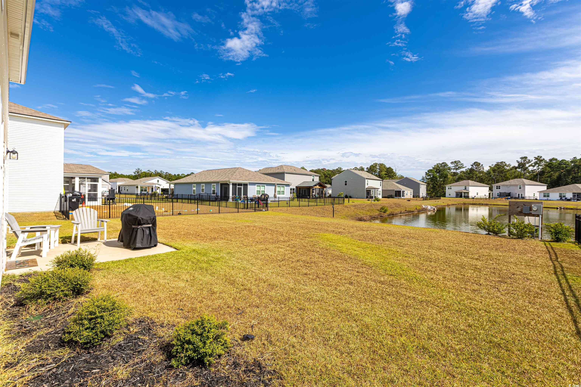







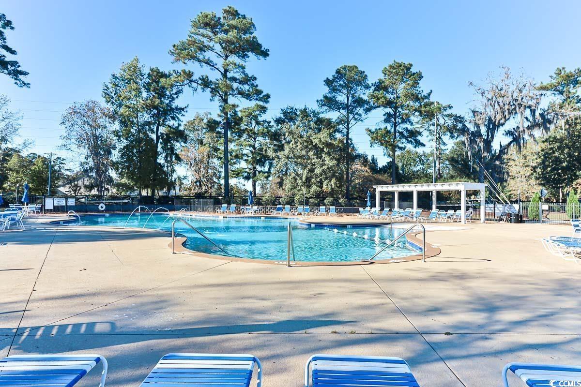
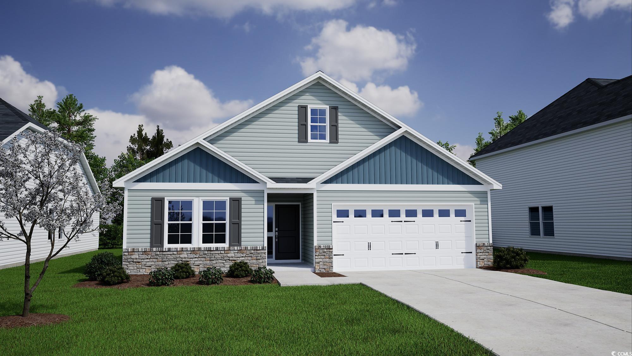
 MLS# 2523164
MLS# 2523164 

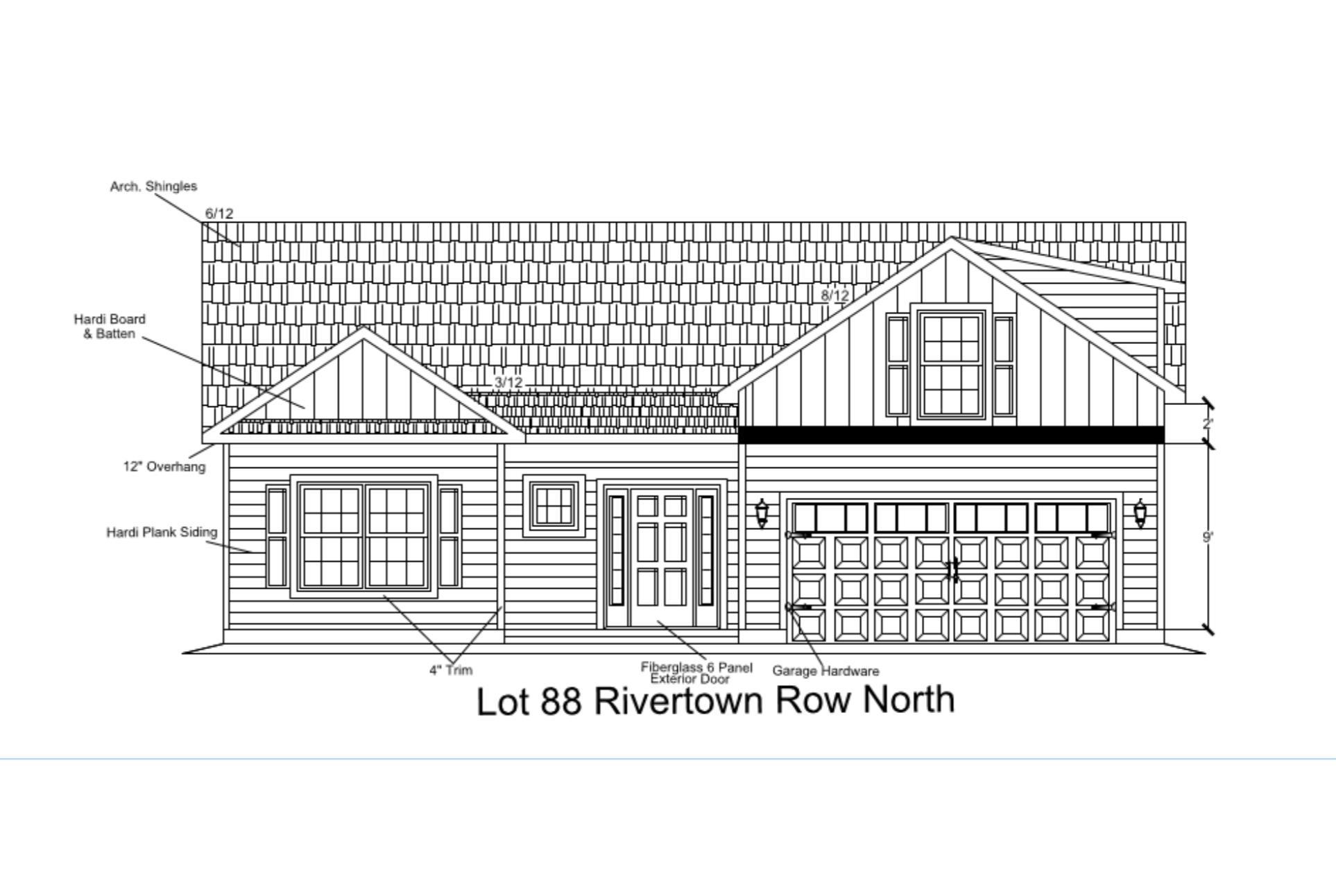

 Provided courtesy of © Copyright 2025 Coastal Carolinas Multiple Listing Service, Inc.®. Information Deemed Reliable but Not Guaranteed. © Copyright 2025 Coastal Carolinas Multiple Listing Service, Inc.® MLS. All rights reserved. Information is provided exclusively for consumers’ personal, non-commercial use, that it may not be used for any purpose other than to identify prospective properties consumers may be interested in purchasing.
Images related to data from the MLS is the sole property of the MLS and not the responsibility of the owner of this website. MLS IDX data last updated on 09-26-2025 11:05 PM EST.
Any images related to data from the MLS is the sole property of the MLS and not the responsibility of the owner of this website.
Provided courtesy of © Copyright 2025 Coastal Carolinas Multiple Listing Service, Inc.®. Information Deemed Reliable but Not Guaranteed. © Copyright 2025 Coastal Carolinas Multiple Listing Service, Inc.® MLS. All rights reserved. Information is provided exclusively for consumers’ personal, non-commercial use, that it may not be used for any purpose other than to identify prospective properties consumers may be interested in purchasing.
Images related to data from the MLS is the sole property of the MLS and not the responsibility of the owner of this website. MLS IDX data last updated on 09-26-2025 11:05 PM EST.
Any images related to data from the MLS is the sole property of the MLS and not the responsibility of the owner of this website.