Myrtle Beach, SC 29579
- 4Beds
- 3Full Baths
- 1Half Baths
- 3,100SqFt
- 2005Year Built
- 0.35Acres
- MLS# 1302958
- Residential
- Detached
- Sold
- Approx Time on Market5 months, 17 days
- AreaMyrtle Beach Area-- South of 501 Between Burcale & Waterway
- CountyHorry
- Subdivision Arrowhead
Overview
Located in the Limestone section of the Arrowhead Golf Course Community, 501 Afton Court sits on a 15,292 foot corner lot (.35 Acres) in a quite cul-de-sac. The home is a D.R. Horton Traditional Cumberland model that was built approximately in 2005 and features 4 bedrooms, 3.5 bathrooms, and a large bonus room upstairs. Walking through the front door there is a large foyer with hardwood floors and columns that open up to the rest of the downstairs. To the right when you walk in sits the half bathroom. To the left sits two bedrooms divided by a full bathroom with a double sink bowl vanity. The first bedroom measuring approximately 14.5 x 13.3 features vaulted ceilings, a ceiling fan, bay window, and plenty of closet space. The second bedroom measures approximately 14.5 x 10.2 and features a ceiling fan, lots of natural light, and a large closet. Walking back through the foyer you immediately notice the large living room, open floorplan, and high vaulted ceiling. The Master Bedroom is big measuring 17 x 14.4 and features a tray ceiling and ceiling fan. Walk through the double doors and you'll find the Master Bathroom with double sink bowl vanity, garden tub, shower w/ glass door and a walk in closet with an abundance of shelving for easy storage. The living room measures a whopping 34.3 x 20.5 and has a fireplace, ceiling fan, and quick access to the outside back patio which is big enough for a grill and patio furniture. Across from the living room sits the dining room measuring in at 13.7 x 10.4 and provides easy access to and from the kitchen. The kitchen is equipped with a long breakfast bar, full appliances, a large work island, pantry space, and tall cabinets. The kitchen is functionally efficient and allows for great entertaining when guests are in the living room/dining room. Next to the pantry is a little table nook for additional storage. Branching off from the kitchen sits the laundry room with washer/dryer hookups and shelve space. Next to the laundry is access to the attached 2 car garage which is roughly 450-500 square feet. Tracking back to the foyer, take the stairs to the second floor where you'll find the 4th bedroom, 3rd full bathroom, and gigantic bonus room. The 4th bedroom sits to the left when you come up the stairs and just smaller than the Master Bedroom measuring approximately 15.7 x 14.3. The bedroom has nice closet space, a lot of natural light, and an energy efficient aerodynamic ceiling fan. Walking out of the bedroom down the hallway, the 3rd full bathroom sits to the right with a single bowl sink vanity and shower/tub. The bonus room is one of the best features of this Cumberland style home. The room measures a gigantic 23.8 x 15.7 and can be used for a variety of different functions (office, 5th bedroom, recreation room, etc.) This 4 bedroom 3.5 house is priced to sell and would satisfy anyone seeking a 3100+ square foot contemporary home. Property also includes a lifetime termite warranty from Strand Termite and can transfer at no fee as long as new owner pays for quarterly maintenance which costs 65 dollars and the annual payment which is 150 dollars. Truly a great deal!
Sale Info
Listing Date: 02-14-2013
Sold Date: 08-01-2013
Aprox Days on Market:
5 month(s), 17 day(s)
Listing Sold:
12 Year(s), 23 day(s) ago
Asking Price: $234,747
Selling Price: $223,000
Price Difference:
Reduced By $11,747
Agriculture / Farm
Grazing Permits Blm: ,No,
Horse: No
Grazing Permits Forest Service: ,No,
Grazing Permits Private: ,No,
Irrigation Water Rights: ,No,
Farm Credit Service Incl: ,No,
Crops Included: ,No,
Association Fees / Info
Hoa Frequency: Annually
Hoa Fees: 40
Hoa: 1
Community Features: Clubhouse, Pool, RecreationArea, TennisCourts, Golf, LongTermRentalAllowed
Assoc Amenities: Clubhouse, Pool, Security, TennisCourts
Bathroom Info
Total Baths: 4.00
Halfbaths: 1
Fullbaths: 3
Bedroom Info
Beds: 4
Building Info
New Construction: No
Levels: Two
Year Built: 2005
Mobile Home Remains: ,No,
Zoning: RES
Style: Traditional
Construction Materials: BrickVeneer, VinylSiding
Buyer Compensation
Exterior Features
Spa: No
Patio and Porch Features: Patio
Pool Features: Association, Community
Foundation: Slab
Exterior Features: Patio
Financial
Lease Renewal Option: ,No,
Garage / Parking
Parking Capacity: 4
Garage: Yes
Carport: No
Parking Type: Attached, Garage, TwoCarGarage, GarageDoorOpener
Open Parking: No
Attached Garage: Yes
Garage Spaces: 2
Green / Env Info
Green Energy Efficient: Doors, Windows
Interior Features
Floor Cover: Carpet, Vinyl, Wood
Door Features: InsulatedDoors
Fireplace: Yes
Laundry Features: WasherHookup
Furnished: Unfurnished
Interior Features: Fireplace, WindowTreatments, BreakfastBar, BedroomonMainLevel, EntranceFoyer, KitchenIsland
Appliances: Dishwasher, Freezer, Disposal, Microwave, Range, Refrigerator
Lot Info
Lease Considered: ,No,
Lease Assignable: ,No,
Acres: 0.35
Land Lease: No
Lot Description: CornerLot, CulDeSac, NearGolfCourse, OutsideCityLimits
Misc
Pool Private: No
Offer Compensation
Other School Info
Property Info
County: Horry
View: No
Senior Community: No
Stipulation of Sale: None
Property Sub Type Additional: Detached
Property Attached: No
Security Features: SmokeDetectors, SecurityService
Disclosures: CovenantsRestrictionsDisclosure,SellerDisclosure
Rent Control: No
Construction: Resale
Room Info
Basement: ,No,
Sold Info
Sold Date: 2013-08-01T00:00:00
Sqft Info
Building Sqft: 3500
Sqft: 3100
Tax Info
Tax Legal Description: Lot 6
Unit Info
Utilities / Hvac
Heating: Central, Electric
Cooling: CentralAir
Electric On Property: No
Cooling: Yes
Utilities Available: CableAvailable, ElectricityAvailable, PhoneAvailable, SewerAvailable, UndergroundUtilities, WaterAvailable
Heating: Yes
Water Source: Public
Waterfront / Water
Waterfront: No
Directions
From George Bishop Parkway, turn onto Clay Pond Road. From there turn onto Arrowhead Blvd. Turn Left onto Abcaw Blvd and Afton Court is your second Left. Home is on the corner lot.Courtesy of Jerry Pinkas R E Experts - Main Line: 843-839-9870



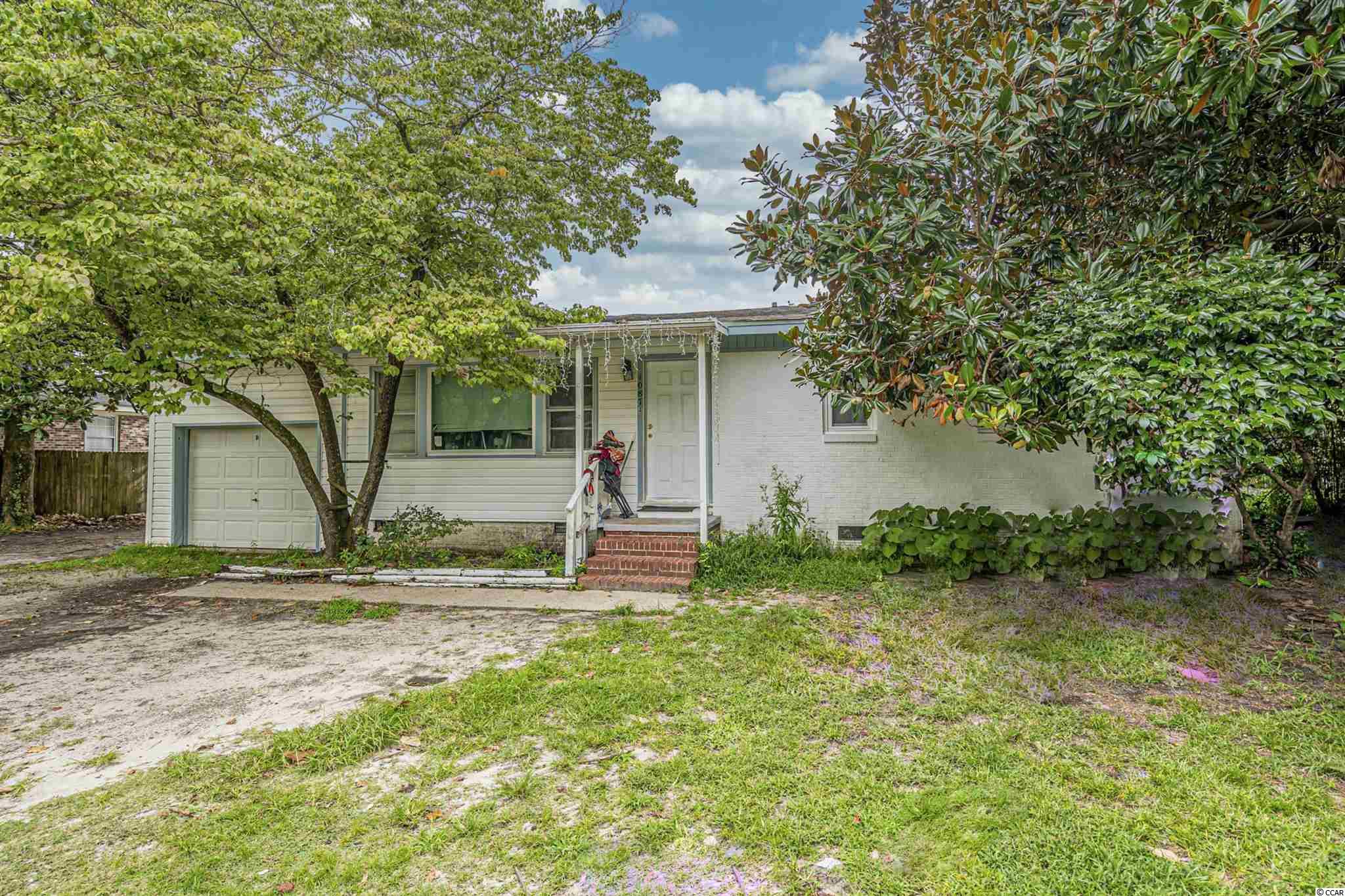
 MLS# 2117243
MLS# 2117243 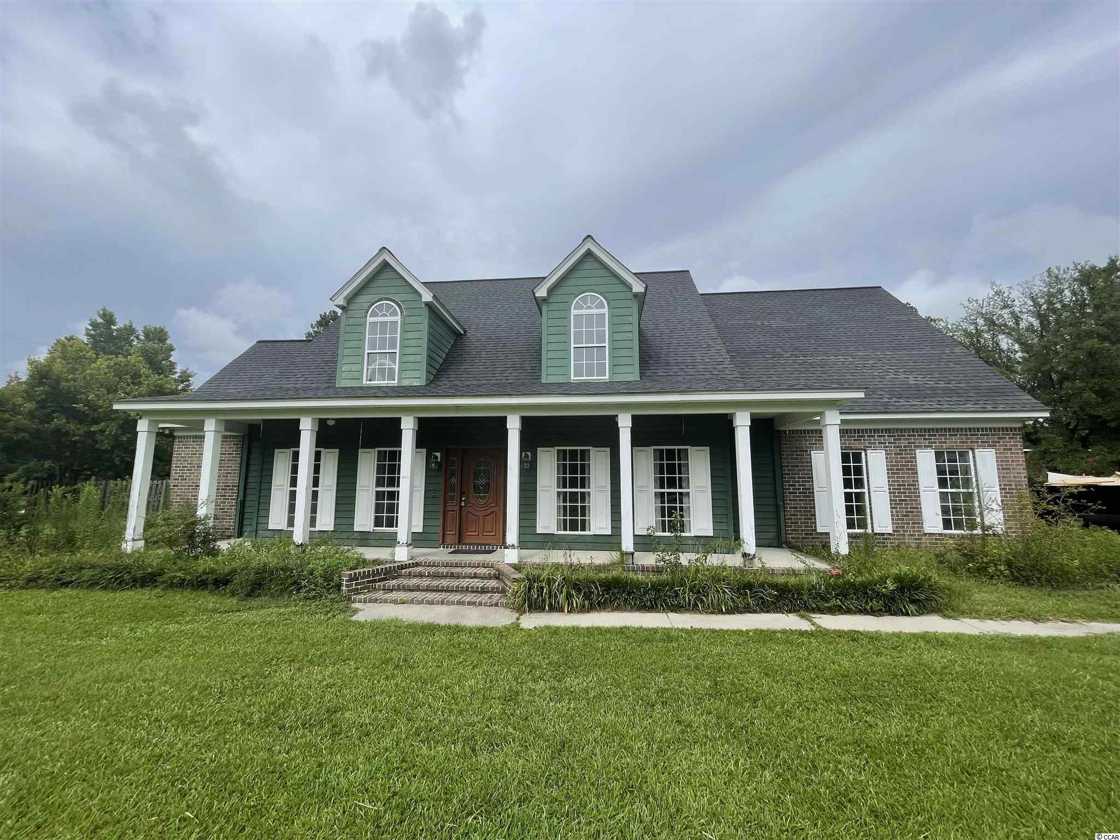
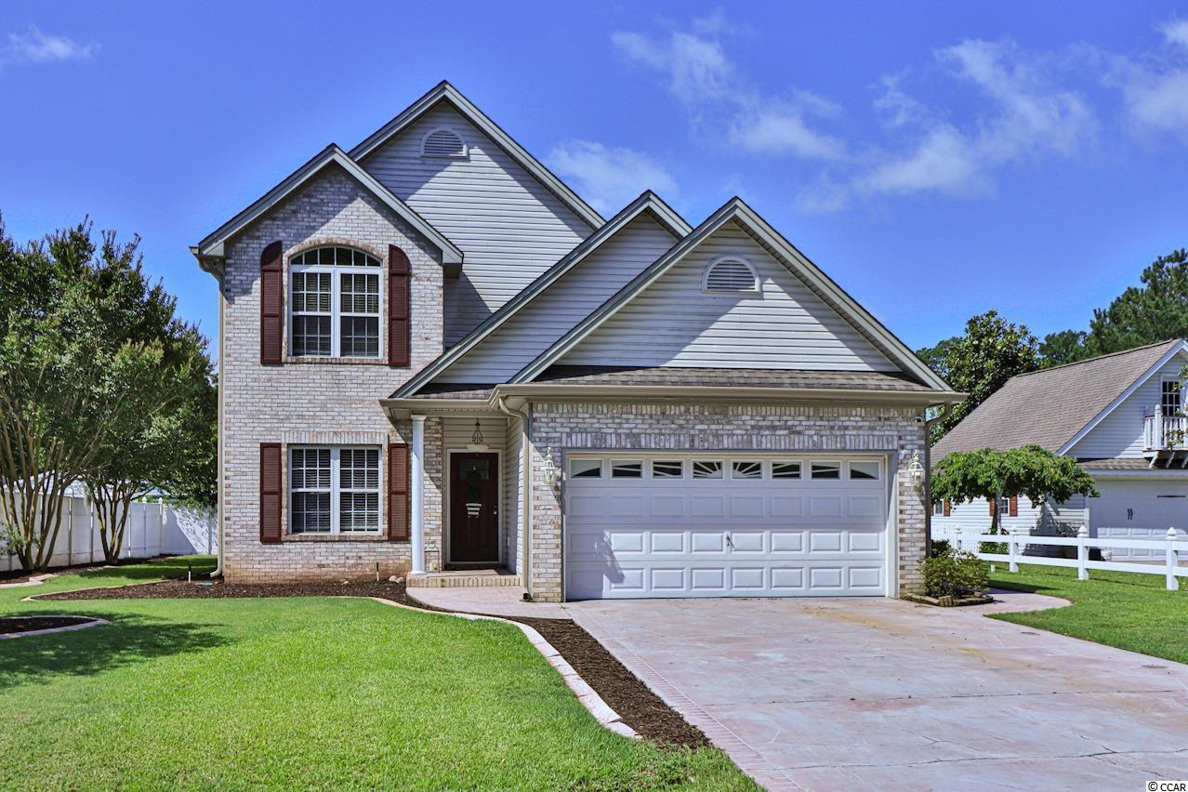
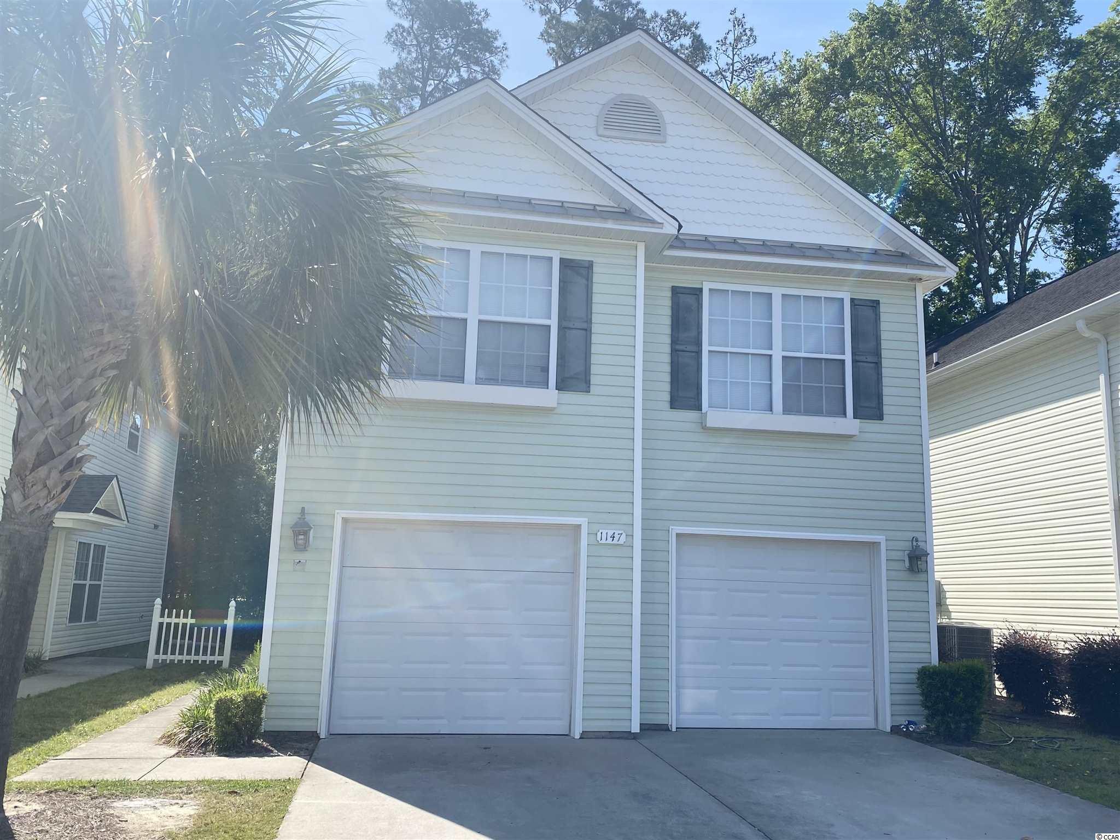
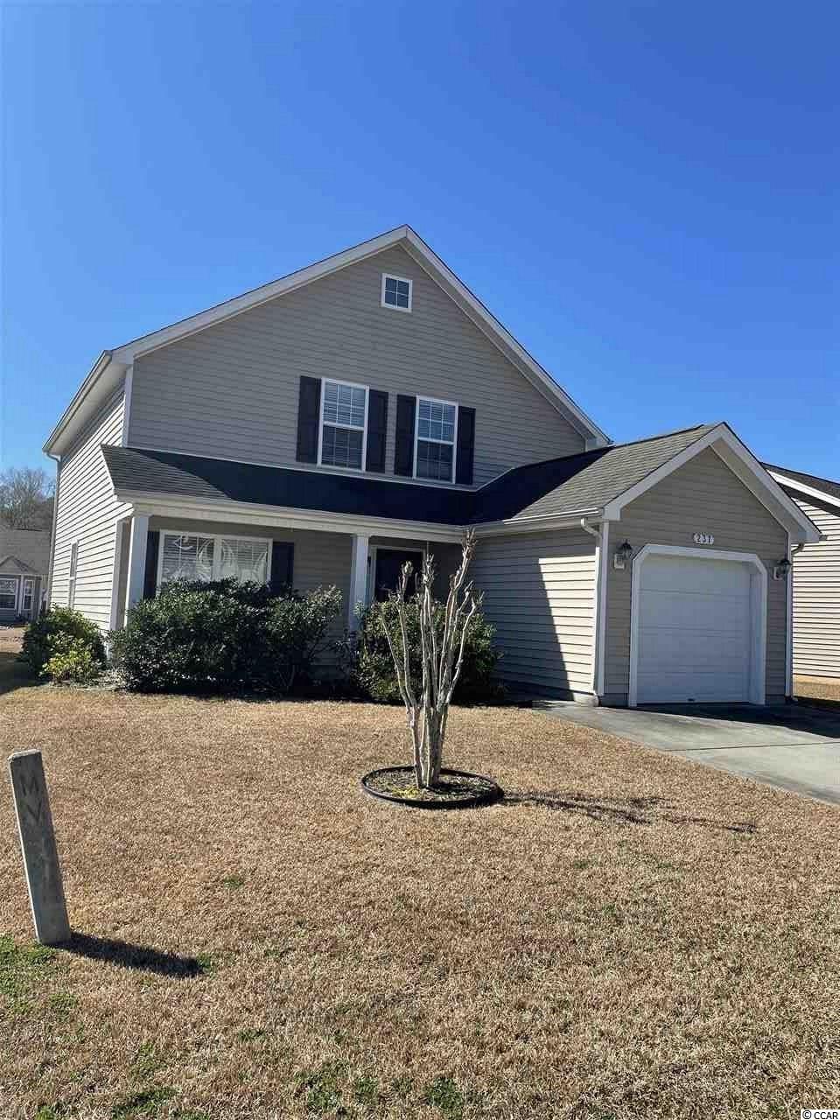
 Provided courtesy of © Copyright 2025 Coastal Carolinas Multiple Listing Service, Inc.®. Information Deemed Reliable but Not Guaranteed. © Copyright 2025 Coastal Carolinas Multiple Listing Service, Inc.® MLS. All rights reserved. Information is provided exclusively for consumers’ personal, non-commercial use, that it may not be used for any purpose other than to identify prospective properties consumers may be interested in purchasing.
Images related to data from the MLS is the sole property of the MLS and not the responsibility of the owner of this website. MLS IDX data last updated on 08-23-2025 11:45 PM EST.
Any images related to data from the MLS is the sole property of the MLS and not the responsibility of the owner of this website.
Provided courtesy of © Copyright 2025 Coastal Carolinas Multiple Listing Service, Inc.®. Information Deemed Reliable but Not Guaranteed. © Copyright 2025 Coastal Carolinas Multiple Listing Service, Inc.® MLS. All rights reserved. Information is provided exclusively for consumers’ personal, non-commercial use, that it may not be used for any purpose other than to identify prospective properties consumers may be interested in purchasing.
Images related to data from the MLS is the sole property of the MLS and not the responsibility of the owner of this website. MLS IDX data last updated on 08-23-2025 11:45 PM EST.
Any images related to data from the MLS is the sole property of the MLS and not the responsibility of the owner of this website.