Myrtle Beach, SC 29579
- 3Beds
- 3Full Baths
- 1Half Baths
- 2,700SqFt
- 2006Year Built
- 0.00Acres
- MLS# 1517314
- Residential
- Detached
- Sold
- Approx Time on Market6 months, 22 days
- AreaConway Area--South of Conway Between 501 & Wacc. River
- CountyHorry
- Subdivision Legends
Overview
This former model home is the textbook definition of outside living, hence the name given to this master crafted home Bringing the Outside In. Featuring 3 bedroom all with their own private bath, an extra half bath is available for your guest, study, oversized 2 car garage and a screen lanai that make everyday vacation. The exterior of this all brick home has stucco accents and a mansard roof over the screened enclosure. Once you enter the home the first thing you will notice is a wall of glass leading the to your own tropical oasis. Watch the wall of glass disappear as the four sliding glass doors combine into one and you enter paradise. The open kitchen features granite counter tops, custom cabinets, breakfast bar, and all stainless steel appliances include oven, refrigerator, dishwasher, built in microwave, warming drawer, and flat surface cooktop. From the kitchen you can look past the breakfast nook onto the covered lanai. The sitting room is a very cozy spot featuring a fireplace with granite hearth, custom build entertainment system and bookshelves. As a single story home having a split bedroom floor plan is always a necessity. Interior features of the home include, crown molding, tray ceilings, reverse tray ceilings, rope lighting, hardwood floors, security system, central vacuum, and much more. The master suite is something to see with a master closet that was custom built with built-ins for everything. The tile shower and whirlpool tub will help you relax even further after a long day by your pool. Last and certainly not least in this home is the screened lanai. Words cannot describe the tranquil setting this enclosed outside living area provides. Most noticeable is the pool with a custom-built rock waterfall. There are sitting areas, a summer kitchen, and access to every room on the backside of this outstanding home. If you are in the market for a home, previewing this one is a must.
Sale Info
Listing Date: 08-27-2015
Sold Date: 03-21-2016
Aprox Days on Market:
6 month(s), 22 day(s)
Listing Sold:
9 Year(s), 5 month(s), 15 day(s) ago
Asking Price: $499,000
Selling Price: $462,500
Price Difference:
Reduced By $36,500
Agriculture / Farm
Grazing Permits Blm: ,No,
Horse: No
Grazing Permits Forest Service: ,No,
Grazing Permits Private: ,No,
Irrigation Water Rights: ,No,
Farm Credit Service Incl: ,No,
Crops Included: ,No,
Association Fees / Info
Hoa Frequency: Annually
Hoa Fees: 116
Hoa: 1
Community Features: Clubhouse, Gated, RecreationArea, TennisCourts, Golf, LongTermRentalAllowed, Pool, ShortTermRentalAllowed
Assoc Amenities: Clubhouse, Gated, Security, TennisCourts
Bathroom Info
Total Baths: 4.00
Halfbaths: 1
Fullbaths: 3
Bedroom Info
Beds: 3
Building Info
New Construction: No
Levels: One
Year Built: 2006
Mobile Home Remains: ,No,
Zoning: PUD
Style: Traditional
Construction Materials: Brick
Buyer Compensation
Exterior Features
Spa: No
Patio and Porch Features: Balcony, Patio, Porch, Screened
Pool Features: Community, OutdoorPool, Private
Foundation: Slab
Exterior Features: Balcony, SprinklerIrrigation, Patio
Financial
Lease Renewal Option: ,No,
Garage / Parking
Parking Capacity: 4
Garage: Yes
Carport: No
Parking Type: Attached, Garage, TwoCarGarage, GarageDoorOpener
Open Parking: No
Attached Garage: Yes
Garage Spaces: 2
Green / Env Info
Interior Features
Floor Cover: Carpet, Tile, Wood
Fireplace: Yes
Laundry Features: WasherHookup
Furnished: Unfurnished
Interior Features: CentralVacuum, Fireplace, SplitBedrooms, WindowTreatments, BreakfastBar, BedroomonMainLevel, StainlessSteelAppliances
Appliances: Dishwasher, Disposal, Microwave, Range, Refrigerator, RangeHood
Lot Info
Lease Considered: ,No,
Lease Assignable: ,No,
Acres: 0.00
Land Lease: No
Lot Description: NearGolfCourse, OnGolfCourse, Rectangular
Misc
Pool Private: Yes
Offer Compensation
Other School Info
Property Info
County: Horry
View: No
Senior Community: No
Stipulation of Sale: None
Property Sub Type Additional: Detached
Property Attached: No
Security Features: SecuritySystem, GatedCommunity, SmokeDetectors, SecurityService
Disclosures: CovenantsRestrictionsDisclosure,SellerDisclosure
Rent Control: No
Construction: Resale
Room Info
Basement: ,No,
Sold Info
Sold Date: 2016-03-21T00:00:00
Sqft Info
Building Sqft: 4305
Sqft: 2700
Tax Info
Tax Legal Description: 5008 Lindrick Court
Unit Info
Utilities / Hvac
Heating: Central, Electric
Cooling: CentralAir
Electric On Property: No
Cooling: Yes
Utilities Available: CableAvailable, ElectricityAvailable, PhoneAvailable, SewerAvailable, UndergroundUtilities, WaterAvailable
Heating: Yes
Water Source: Public
Waterfront / Water
Waterfront: No
Directions
501 TO LEGENDS DR, LEGENDS DR TO PARKLAND DR, PARKLAND DR TO LINDRICK.Courtesy of Jte Real Estate


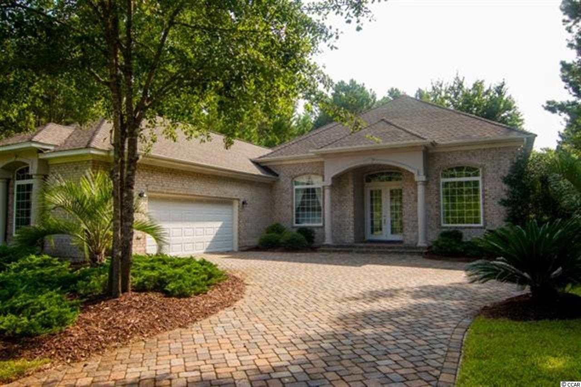
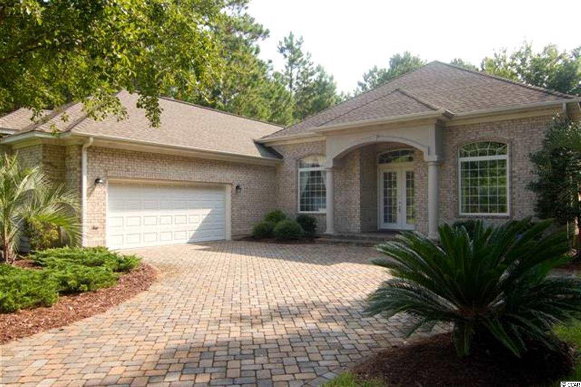
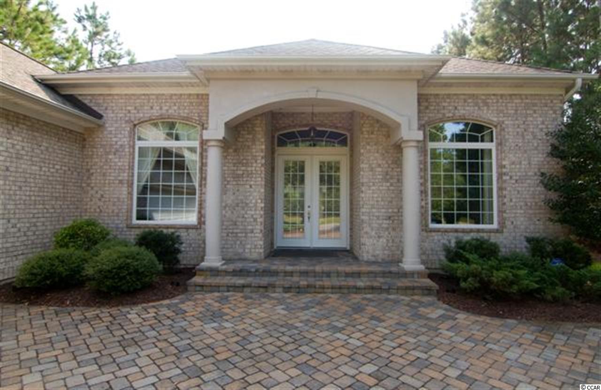
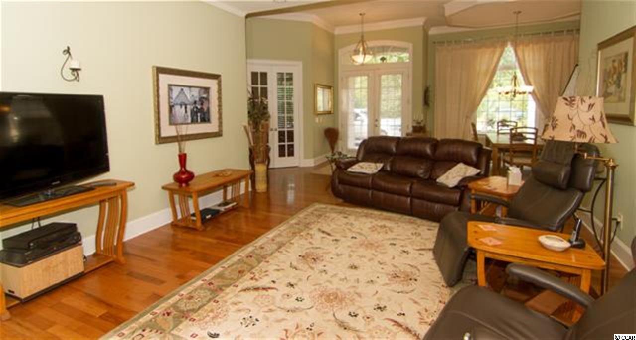
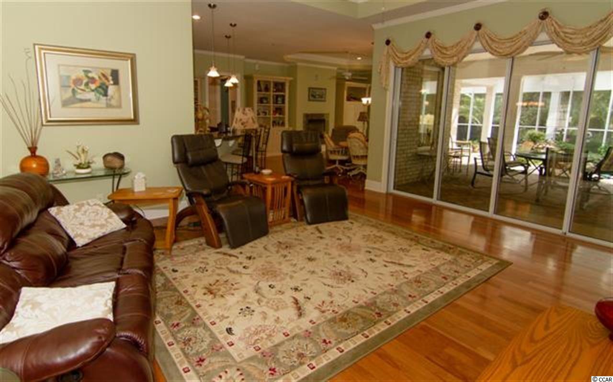
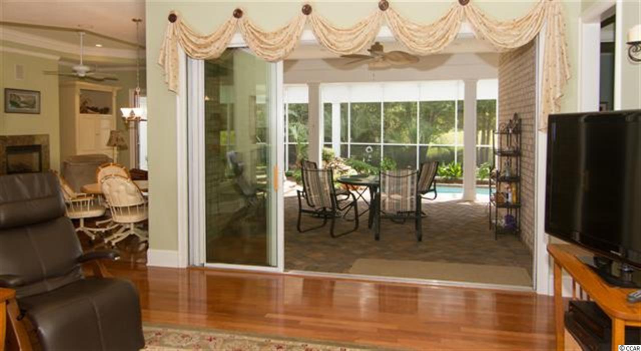
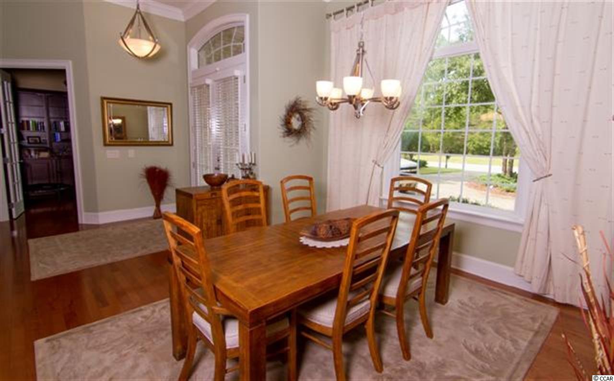
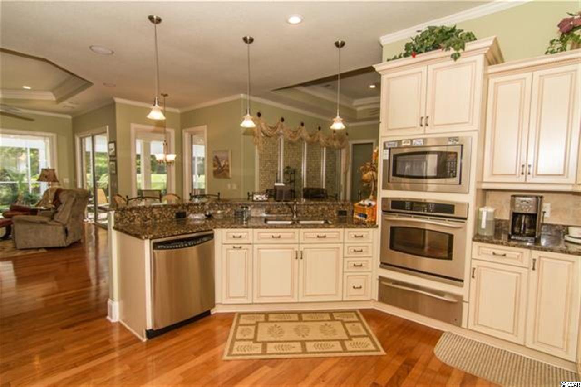
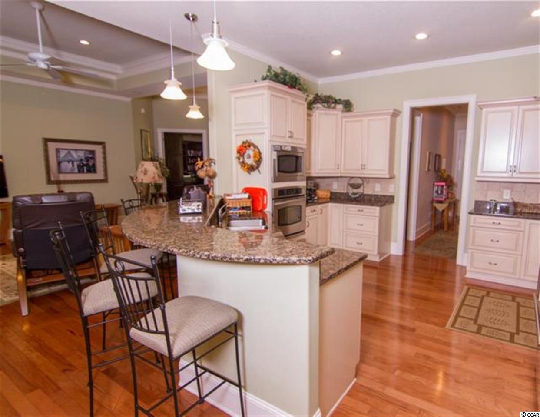
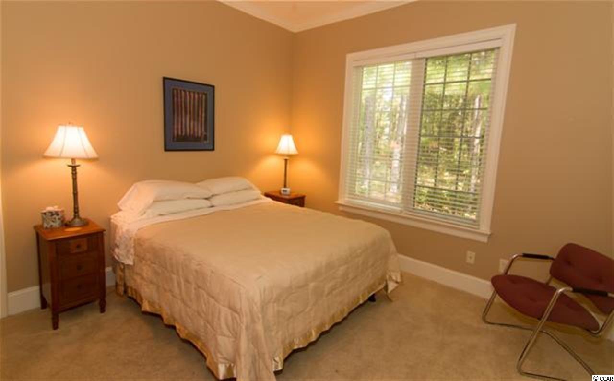
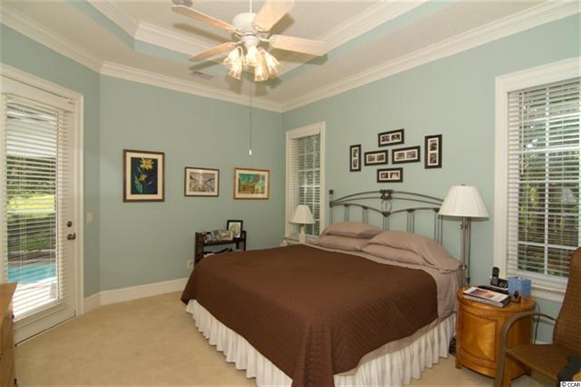
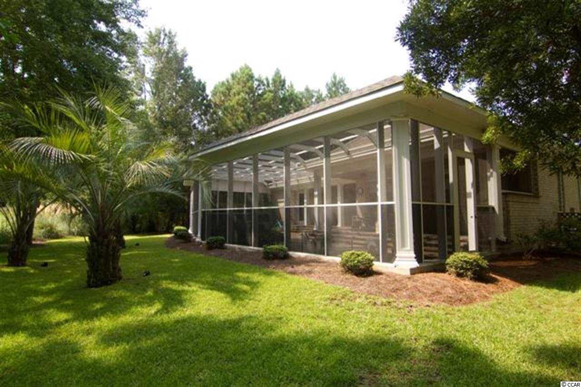
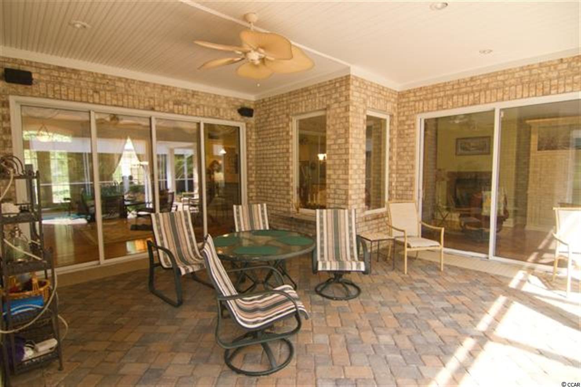
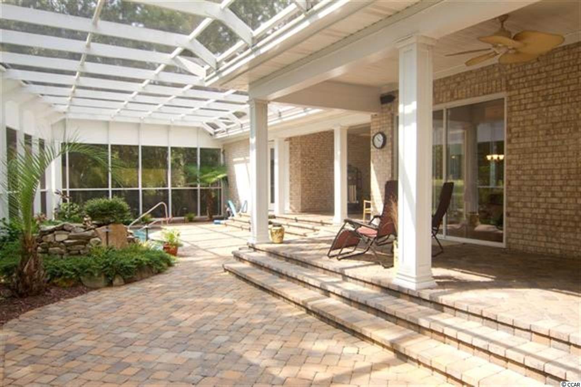
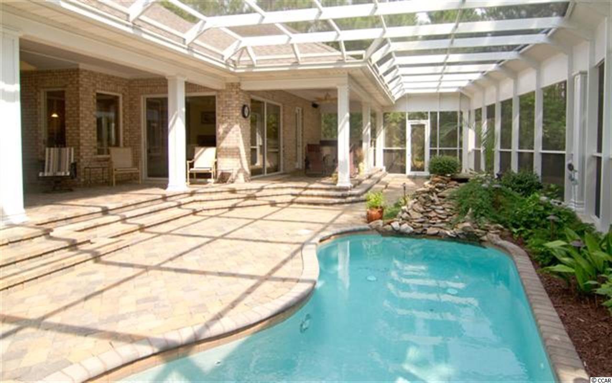
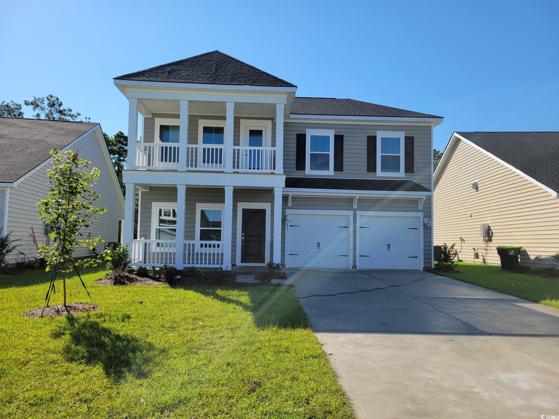
 MLS# 2521718
MLS# 2521718 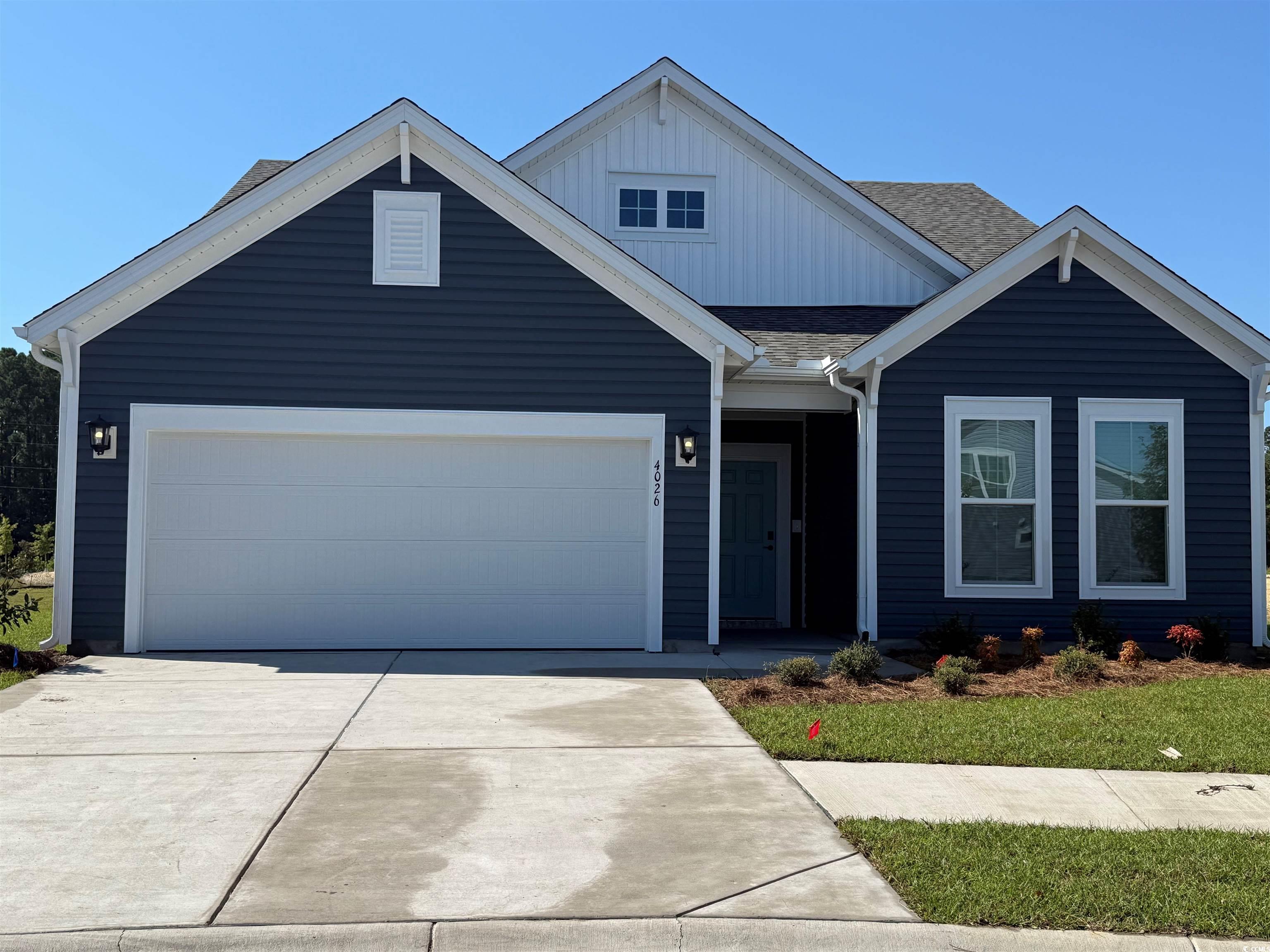
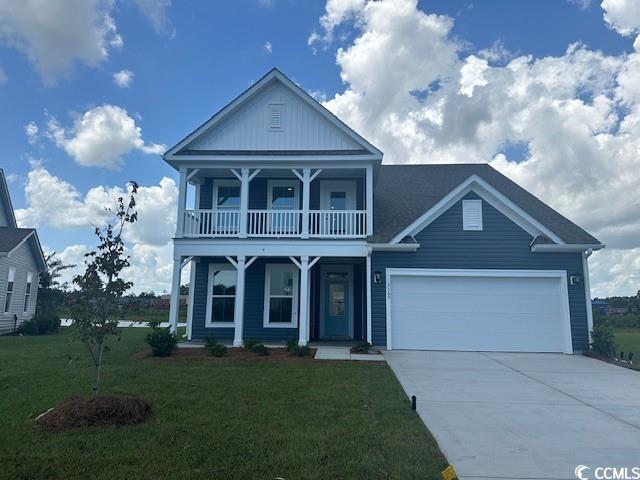
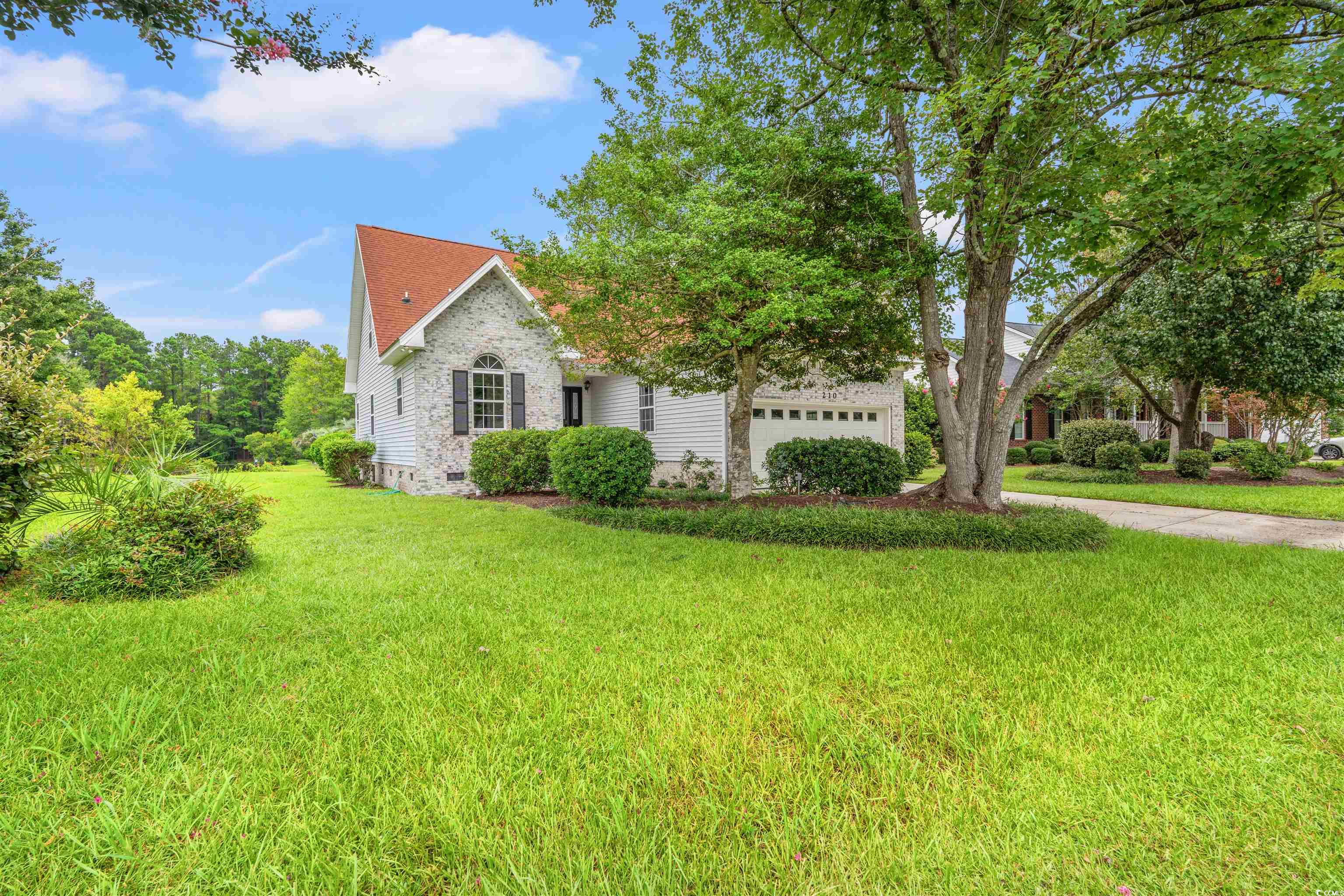
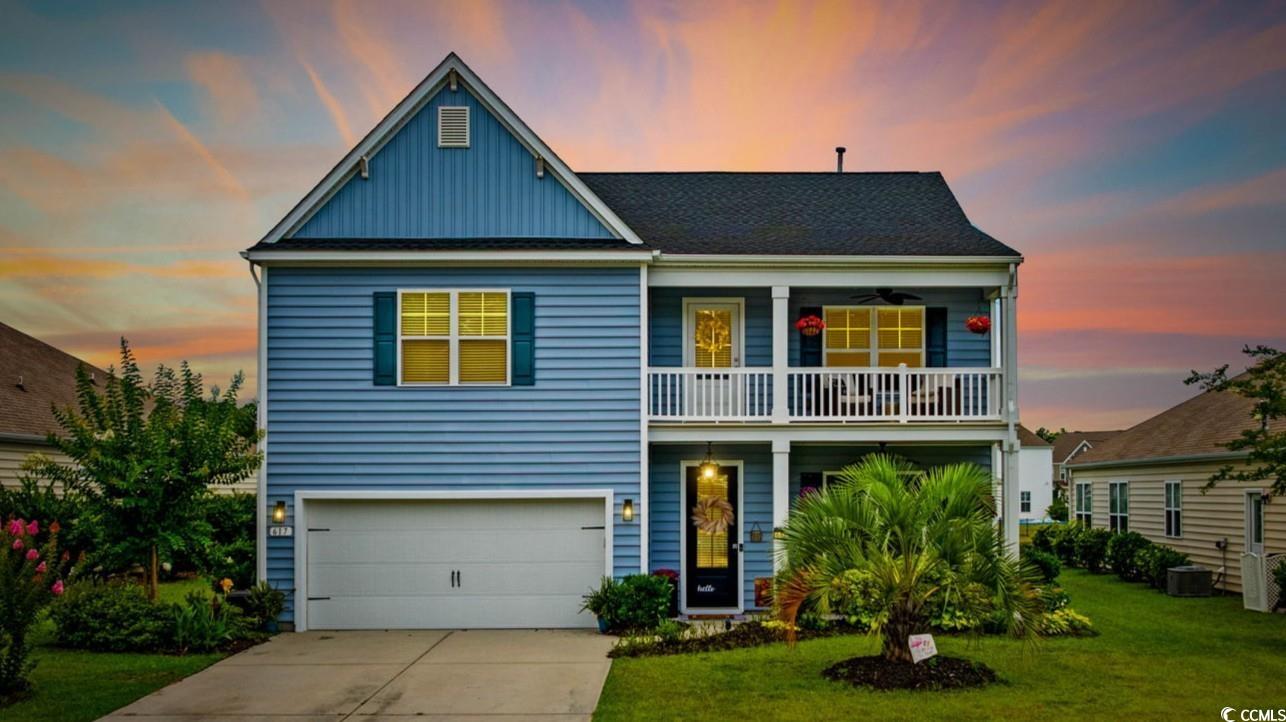
 Provided courtesy of © Copyright 2025 Coastal Carolinas Multiple Listing Service, Inc.®. Information Deemed Reliable but Not Guaranteed. © Copyright 2025 Coastal Carolinas Multiple Listing Service, Inc.® MLS. All rights reserved. Information is provided exclusively for consumers’ personal, non-commercial use, that it may not be used for any purpose other than to identify prospective properties consumers may be interested in purchasing.
Images related to data from the MLS is the sole property of the MLS and not the responsibility of the owner of this website. MLS IDX data last updated on 09-05-2025 10:47 PM EST.
Any images related to data from the MLS is the sole property of the MLS and not the responsibility of the owner of this website.
Provided courtesy of © Copyright 2025 Coastal Carolinas Multiple Listing Service, Inc.®. Information Deemed Reliable but Not Guaranteed. © Copyright 2025 Coastal Carolinas Multiple Listing Service, Inc.® MLS. All rights reserved. Information is provided exclusively for consumers’ personal, non-commercial use, that it may not be used for any purpose other than to identify prospective properties consumers may be interested in purchasing.
Images related to data from the MLS is the sole property of the MLS and not the responsibility of the owner of this website. MLS IDX data last updated on 09-05-2025 10:47 PM EST.
Any images related to data from the MLS is the sole property of the MLS and not the responsibility of the owner of this website.