Myrtle Beach, SC 29588
- 4Beds
- 2Full Baths
- N/AHalf Baths
- 1,903SqFt
- 2023Year Built
- 0.16Acres
- MLS# 2500561
- Residential
- Detached
- Sold
- Approx Time on Market1 month, 23 days
- AreaMyrtle Beach Area--South of 544 & West of 17 Bypass M.i. Horry County
- CountyHorry
- Subdivision The Farm @ Timberlake
Overview
Nestled in a sought-after south end neighborhood, this stunning 4 bedroom, 2 bath home with a 2 car garage offers picturesque lake views and has a thoughtfully designed floor plan. The 4th bedroom has French doors lead to a versatile space that could be used as flex room, perfect for a home office, playroom, or guest space. Soaring 9-ft smooth ceilings and luxury laminate flooring flow through the main living areas. The kitchen features stainless steel appliances, quartz countertops, recessed lighting, a large pantry, and fully trimmed cabinetry. Natural gas powers the range, a tank-less hot water heater, and heating for efficiency and comfort. The primary suite boasts a huge walk-in closet and a luxurious en-suite bath with two large vanities and a 5' shower. Enjoy all the many resort style amenities the Farm has to offer; 2 pools, indoor pickle-ball court, fitness center, playground, clubhouse, and fishing pier. This home's location offers unparalleled convenience, just minutes from shops, entertainment, fine dining, golf courses, water sports, and the beautiful pristine beaches of the Atlantic Ocean. Come find your own place in the sun today! Square footage is approximate and not guaranteed. Buyer is responsible for verification.
Sale Info
Listing Date: 01-07-2025
Sold Date: 03-03-2025
Aprox Days on Market:
1 month(s), 23 day(s)
Listing Sold:
6 month(s), 28 day(s) ago
Asking Price: $399,900
Selling Price: $399,900
Price Difference:
Same as list price
Agriculture / Farm
Grazing Permits Blm: ,No,
Horse: No
Grazing Permits Forest Service: ,No,
Grazing Permits Private: ,No,
Irrigation Water Rights: ,No,
Farm Credit Service Incl: ,No,
Crops Included: ,No,
Association Fees / Info
Hoa Frequency: Monthly
Hoa Fees: 95
Hoa: 1
Hoa Includes: AssociationManagement, CommonAreas, Pools, Trash
Community Features: Clubhouse, GolfCartsOk, RecreationArea, LongTermRentalAllowed, Pool
Assoc Amenities: Clubhouse, OwnerAllowedGolfCart, OwnerAllowedMotorcycle, PetRestrictions
Bathroom Info
Total Baths: 2.00
Fullbaths: 2
Room Dimensions
Bedroom1: 12x12
Bedroom2: 10x11
Bedroom3: 13x10
DiningRoom: 10x11
Kitchen: 13x11
LivingRoom: 15x17
PrimaryBedroom: 13x17
Room Level
Bedroom1: First
Bedroom2: First
PrimaryBedroom: First
Room Features
Kitchen: BreakfastBar, Pantry, StainlessSteelAppliances, SolidSurfaceCounters
Other: BedroomOnMainLevel
PrimaryBathroom: DualSinks, SeparateShower
PrimaryBedroom: CeilingFans, MainLevelMaster, WalkInClosets
Bedroom Info
Beds: 4
Building Info
New Construction: No
Levels: One
Year Built: 2023
Mobile Home Remains: ,No,
Zoning: SF6
Style: Ranch
Construction Materials: BrickVeneer, VinylSiding
Builders Name: DR Horton
Builder Model: Darby
Buyer Compensation
Exterior Features
Spa: No
Patio and Porch Features: Patio, Porch, Screened
Pool Features: Community, OutdoorPool
Foundation: Slab
Exterior Features: Patio
Financial
Lease Renewal Option: ,No,
Garage / Parking
Parking Capacity: 4
Garage: Yes
Carport: No
Parking Type: Attached, Garage, TwoCarGarage, GarageDoorOpener
Open Parking: No
Attached Garage: Yes
Garage Spaces: 2
Green / Env Info
Interior Features
Floor Cover: Carpet, Laminate, Tile
Fireplace: No
Laundry Features: WasherHookup
Furnished: Unfurnished
Interior Features: Attic, PullDownAtticStairs, PermanentAtticStairs, SplitBedrooms, WindowTreatments, BreakfastBar, BedroomOnMainLevel, StainlessSteelAppliances, SolidSurfaceCounters
Appliances: Dishwasher, Disposal, Microwave, Range
Lot Info
Lease Considered: ,No,
Lease Assignable: ,No,
Acres: 0.16
Land Lease: No
Lot Description: OutsideCityLimits, Rectangular
Misc
Pool Private: No
Pets Allowed: OwnerOnly, Yes
Offer Compensation
Other School Info
Property Info
County: Horry
View: No
Senior Community: No
Stipulation of Sale: None
Habitable Residence: ,No,
Property Sub Type Additional: Detached
Property Attached: No
Security Features: SmokeDetectors
Disclosures: CovenantsRestrictionsDisclosure,SellerDisclosure
Rent Control: No
Construction: Resale
Room Info
Basement: ,No,
Sold Info
Sold Date: 2025-03-03T00:00:00
Sqft Info
Building Sqft: 2587
Living Area Source: Appraiser
Sqft: 1903
Tax Info
Unit Info
Utilities / Hvac
Heating: Central, Electric, Gas
Cooling: CentralAir
Electric On Property: No
Cooling: Yes
Utilities Available: CableAvailable, ElectricityAvailable, NaturalGasAvailable, PhoneAvailable, SewerAvailable, UndergroundUtilities, WaterAvailable
Heating: Yes
Water Source: Public
Waterfront / Water
Waterfront: No
Schools
Elem: Saint James Elementary School
Middle: Saint James Middle School
High: Saint James High School
Directions
From Myrtle Beach take Highway 17 Bypass South towards Surfside Beach, and take a right onto Holmestown Road. Stay straight on Holmestown Road and go through the stop light at the 707 intersection and The Farm at Timberlake will be straight ahead. Stay on Timberlake Dr to left onto Oak Fields Dr to right onto Cattle Drive Circle to left onto Cattle Drive Circle. Home is on right.Courtesy of Cb Sea Coast Advantage Mi - Main Line: 843-650-0998


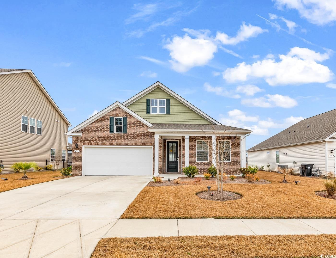
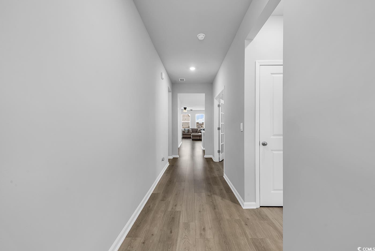
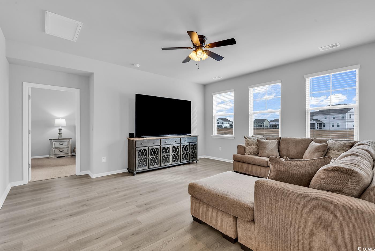
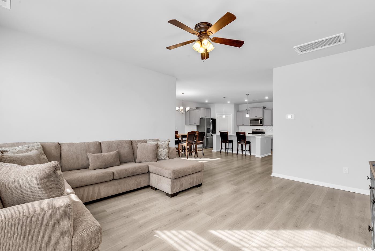
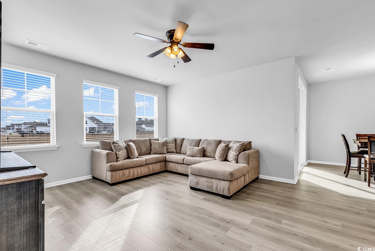
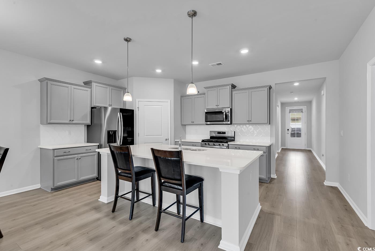
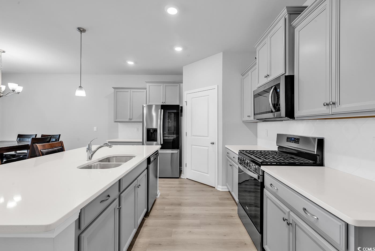

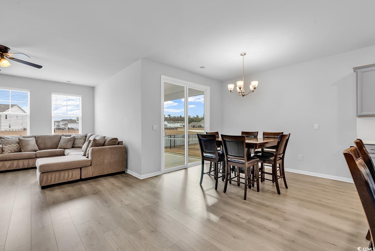
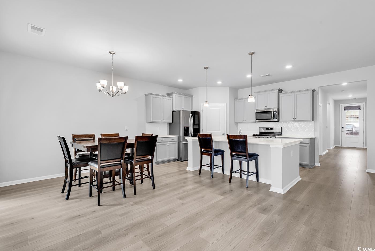
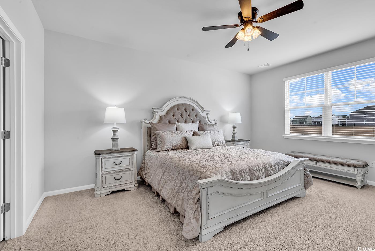
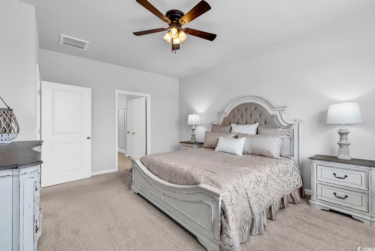
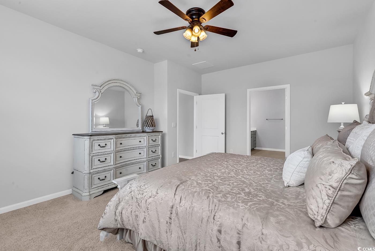
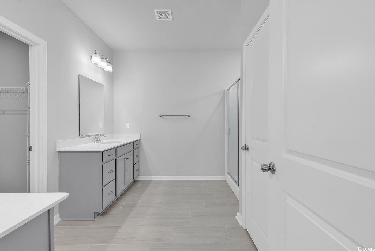
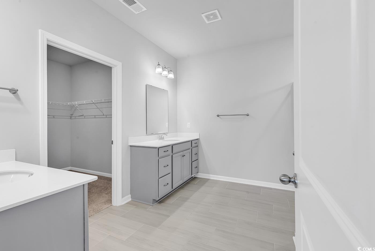
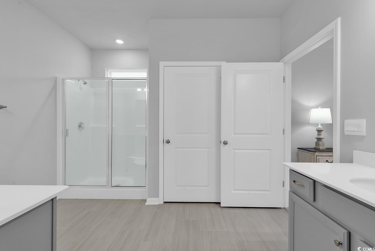
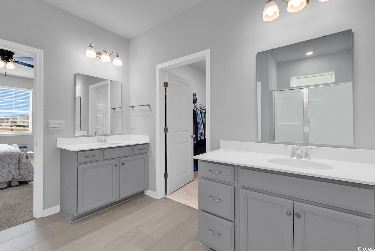
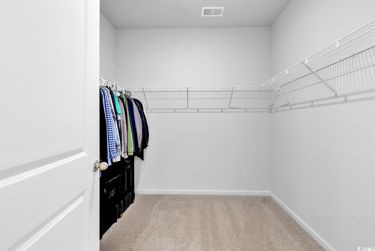
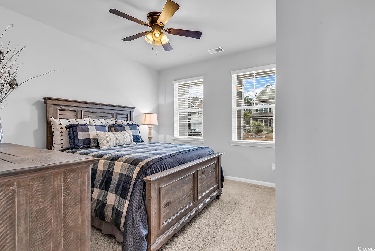
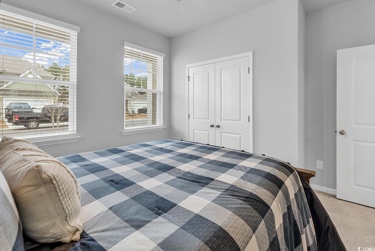
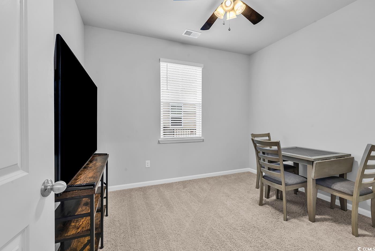
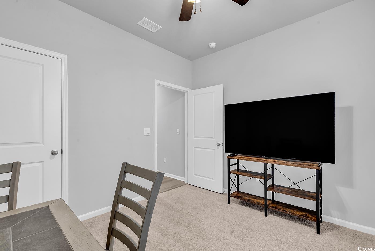
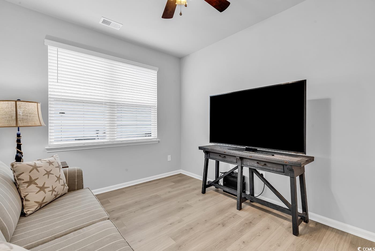
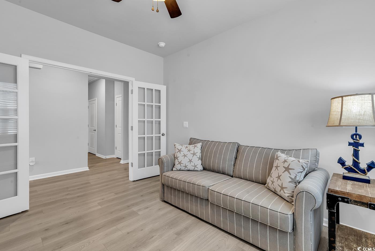
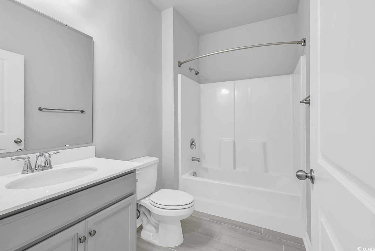
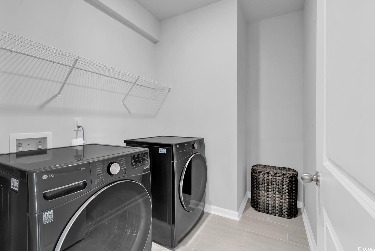
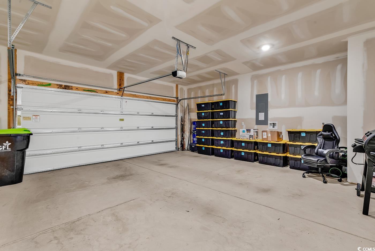
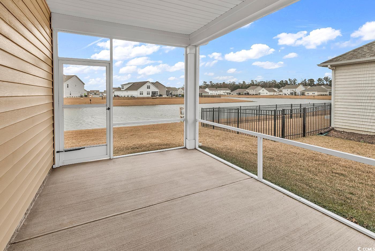
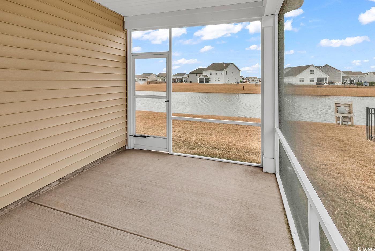
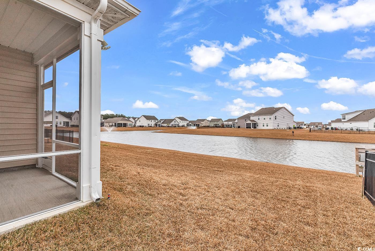
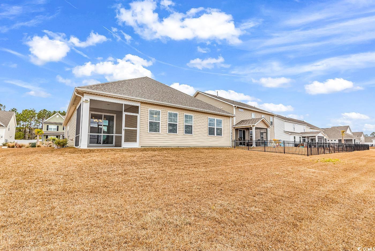
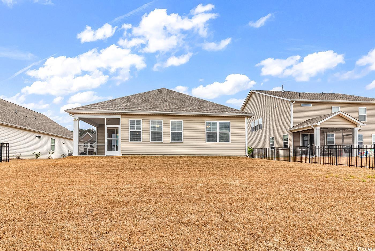
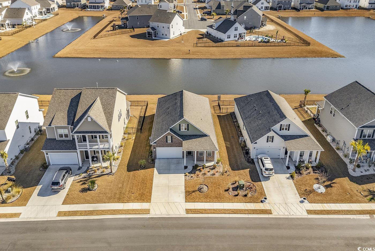
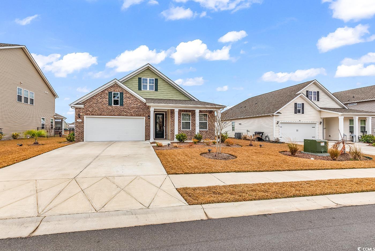
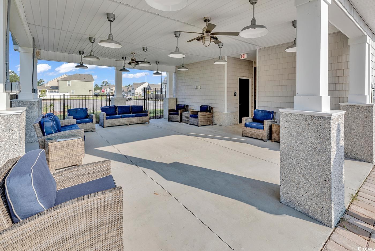
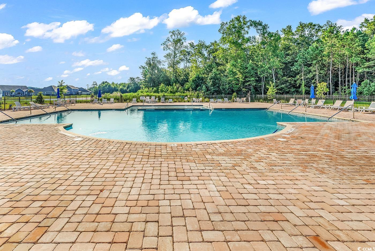
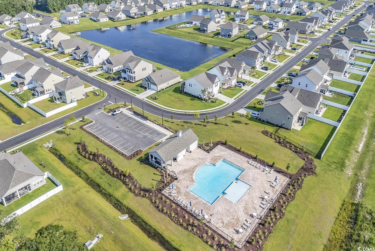

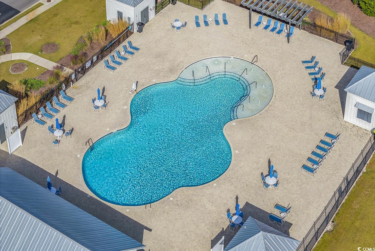
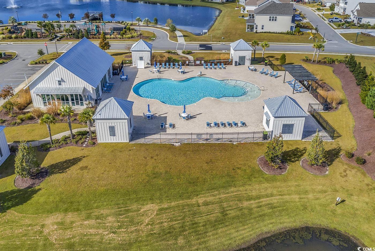
 MLS# 922424
MLS# 922424 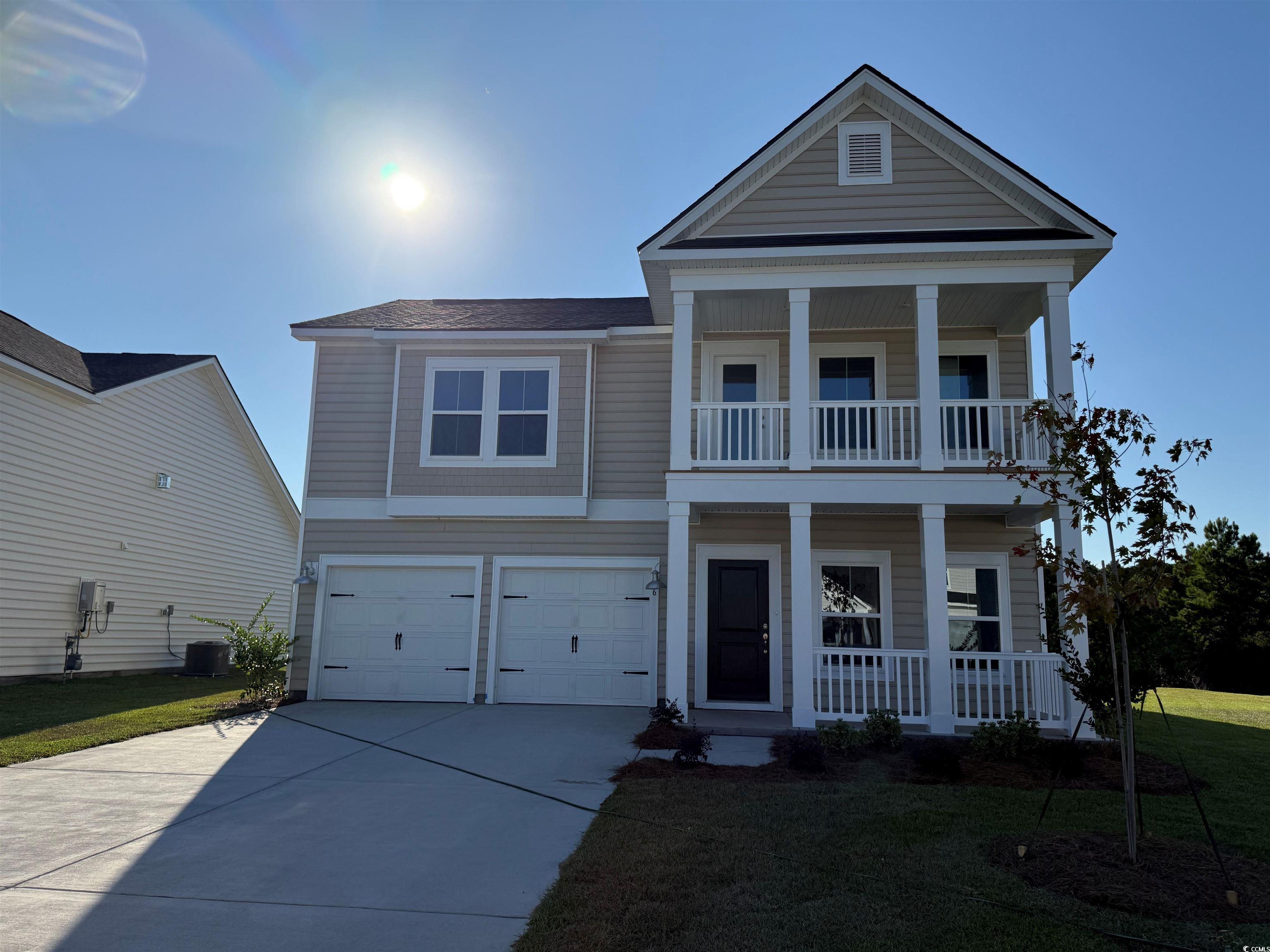
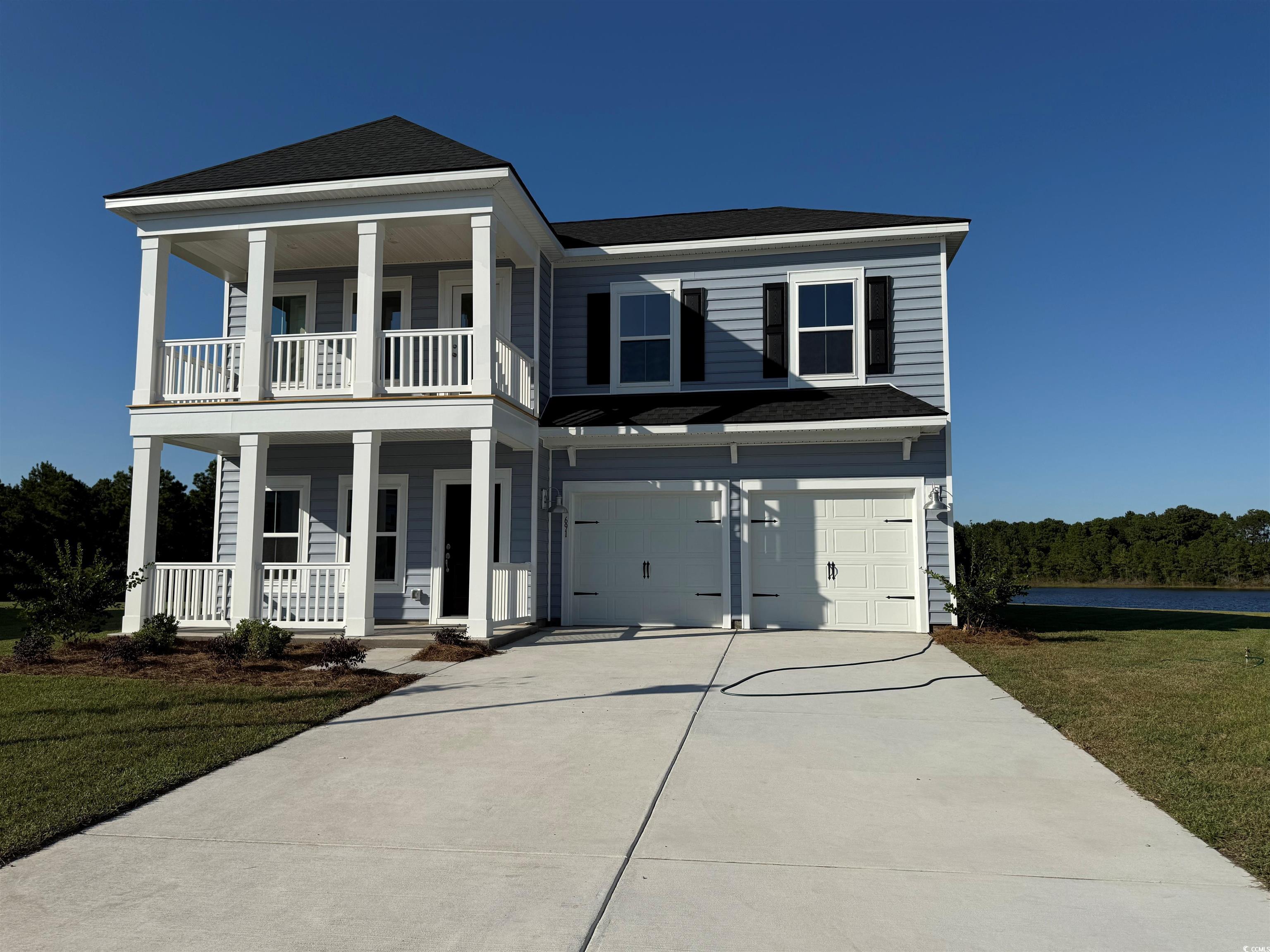


 Provided courtesy of © Copyright 2025 Coastal Carolinas Multiple Listing Service, Inc.®. Information Deemed Reliable but Not Guaranteed. © Copyright 2025 Coastal Carolinas Multiple Listing Service, Inc.® MLS. All rights reserved. Information is provided exclusively for consumers’ personal, non-commercial use, that it may not be used for any purpose other than to identify prospective properties consumers may be interested in purchasing.
Images related to data from the MLS is the sole property of the MLS and not the responsibility of the owner of this website. MLS IDX data last updated on 10-01-2025 9:19 PM EST.
Any images related to data from the MLS is the sole property of the MLS and not the responsibility of the owner of this website.
Provided courtesy of © Copyright 2025 Coastal Carolinas Multiple Listing Service, Inc.®. Information Deemed Reliable but Not Guaranteed. © Copyright 2025 Coastal Carolinas Multiple Listing Service, Inc.® MLS. All rights reserved. Information is provided exclusively for consumers’ personal, non-commercial use, that it may not be used for any purpose other than to identify prospective properties consumers may be interested in purchasing.
Images related to data from the MLS is the sole property of the MLS and not the responsibility of the owner of this website. MLS IDX data last updated on 10-01-2025 9:19 PM EST.
Any images related to data from the MLS is the sole property of the MLS and not the responsibility of the owner of this website.