Shallotte, NC 28469
- 3Beds
- 2Full Baths
- N/AHalf Baths
- 1,200SqFt
- 1998Year Built
- 0.00Acres
- MLS# 1203985
- Residential
- Detached
- Sold
- Approx Time on Market1 month, 13 days
- AreaNorth Carolina
- CountyBrunswick
- Subdivision Lakewood Estates
Overview
Driving down to the end of the cul-de-sac you immediately get a feel for the size of the property surrounding this 3 bedroom 2 bath stick built home with 2 car garage. The circular drive leads to your raised front porch entry. Once inside the open floor plan with cathedral ceiling and laminate flooring flows through the dining area and kitchen. You also have a gas fireplace to keep it cozy. Your split bedroom floor plan comes complete with new carpeting. Master bath has jetted tub with large skylight above. Sliding glass doors lead you to a nice screened in porch and then an open deck to do some grilling. The large backyard is fully fenced in and very private and the sound of running water from the fish pond will lull you to sleep. In this price range your clients need to see this home.
Sale Info
Listing Date: 03-05-2012
Sold Date: 04-19-2012
Aprox Days on Market:
1 month(s), 13 day(s)
Listing Sold:
13 Year(s), 5 month(s), 0 day(s) ago
Asking Price: $119,500
Selling Price: $111,500
Price Difference:
Reduced By $8,000
Agriculture / Farm
Grazing Permits Blm: ,No,
Horse: No
Grazing Permits Forest Service: ,No,
Grazing Permits Private: ,No,
Irrigation Water Rights: ,No,
Farm Credit Service Incl: ,No,
Crops Included: ,No,
Association Fees / Info
Hoa Frequency: Annually
Hoa Fees: 5
Hoa: 1
Bathroom Info
Total Baths: 2.00
Fullbaths: 2
Bedroom Info
Beds: 3
Building Info
New Construction: No
Levels: One
Year Built: 1998
Mobile Home Remains: ,No,
Zoning: Res
Style: Ranch
Construction Materials: VinylSiding, WoodFrame
Buyer Compensation
Exterior Features
Spa: No
Patio and Porch Features: Deck, Porch, Screened
Window Features: Skylights
Foundation: Crawlspace
Exterior Features: Deck, Fence
Financial
Lease Renewal Option: ,No,
Garage / Parking
Parking Capacity: 2
Garage: Yes
Carport: No
Parking Type: Attached, Garage, TwoCarGarage
Open Parking: No
Attached Garage: Yes
Garage Spaces: 2
Green / Env Info
Interior Features
Floor Cover: Carpet, Laminate, Vinyl
Fireplace: No
Laundry Features: WasherHookup
Interior Features: SplitBedrooms, Skylights
Appliances: Dishwasher, Disposal, Microwave, Range, Refrigerator, Dryer, Washer
Lot Info
Lease Considered: ,No,
Lease Assignable: ,No,
Acres: 0.00
Lot Size: 40x191x108x175
Land Lease: No
Lot Description: IrregularLot
Misc
Pool Private: No
Offer Compensation
Other School Info
Property Info
County: Brunswick
View: No
Senior Community: No
Stipulation of Sale: None
Property Sub Type Additional: Detached
Property Attached: No
Disclosures: CovenantsRestrictionsDisclosure
Rent Control: No
Construction: Resale
Room Info
Basement: ,No,
Basement: CrawlSpace
Sold Info
Sold Date: 2012-04-19T00:00:00
Sqft Info
Building Sqft: 1200
Sqft: 1200
Tax Info
Tax Legal Description: L-30 S-E PHII Lakewood Es
Unit Info
Utilities / Hvac
Heating: Central
Cooling: CentralAir
Electric On Property: No
Cooling: Yes
Sewer: SepticTank
Utilities Available: ElectricityAvailable, PhoneAvailable, SepticAvailable, WaterAvailable
Heating: Yes
Water Source: Public
Waterfront / Water
Waterfront: No
Directions
Hwy 17 north, turn onto Ocean Isle Beach Road, take first left on Lakewood Drive, left on Kestrel, right on Green Heron, left on Finch and right on Peregrine. House at the end.Courtesy of Re/max At The Beach


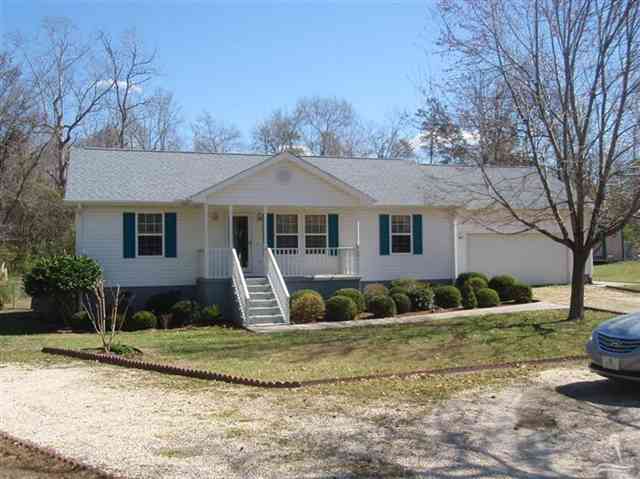
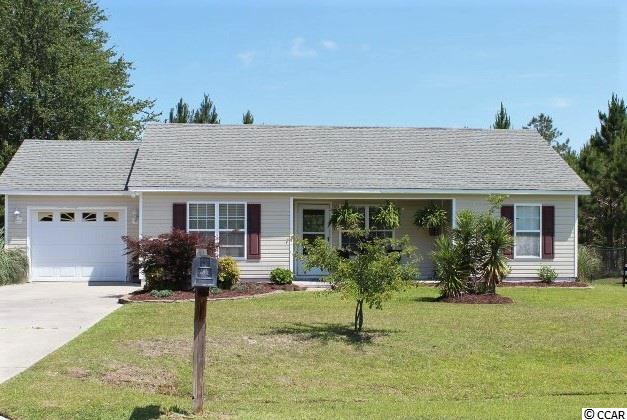
 MLS# 1711343
MLS# 1711343 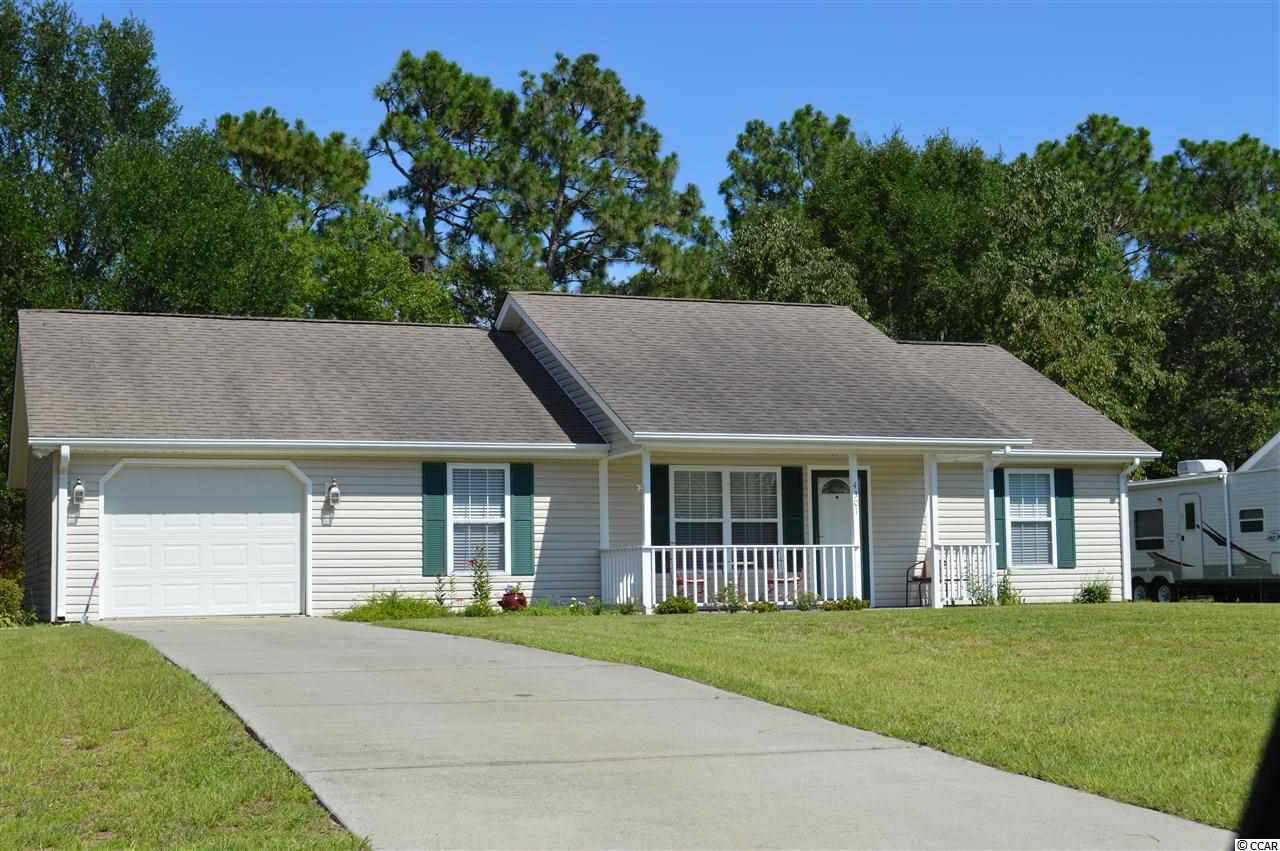
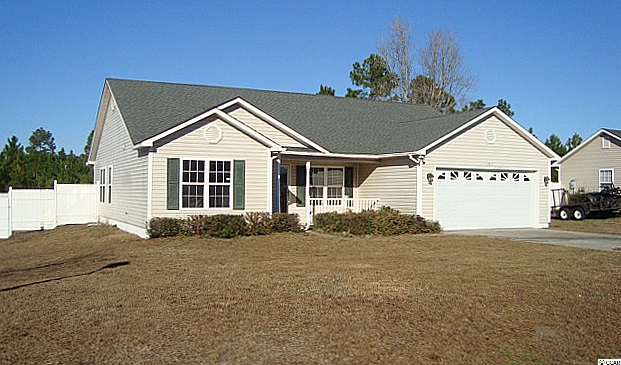
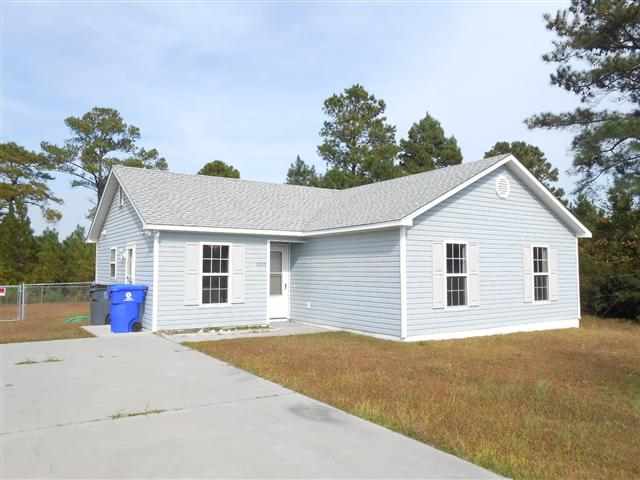
 Provided courtesy of © Copyright 2025 Coastal Carolinas Multiple Listing Service, Inc.®. Information Deemed Reliable but Not Guaranteed. © Copyright 2025 Coastal Carolinas Multiple Listing Service, Inc.® MLS. All rights reserved. Information is provided exclusively for consumers’ personal, non-commercial use, that it may not be used for any purpose other than to identify prospective properties consumers may be interested in purchasing.
Images related to data from the MLS is the sole property of the MLS and not the responsibility of the owner of this website. MLS IDX data last updated on 09-19-2025 11:15 PM EST.
Any images related to data from the MLS is the sole property of the MLS and not the responsibility of the owner of this website.
Provided courtesy of © Copyright 2025 Coastal Carolinas Multiple Listing Service, Inc.®. Information Deemed Reliable but Not Guaranteed. © Copyright 2025 Coastal Carolinas Multiple Listing Service, Inc.® MLS. All rights reserved. Information is provided exclusively for consumers’ personal, non-commercial use, that it may not be used for any purpose other than to identify prospective properties consumers may be interested in purchasing.
Images related to data from the MLS is the sole property of the MLS and not the responsibility of the owner of this website. MLS IDX data last updated on 09-19-2025 11:15 PM EST.
Any images related to data from the MLS is the sole property of the MLS and not the responsibility of the owner of this website.