North Myrtle Beach, SC 29582
- 3Beds
- 2Full Baths
- N/AHalf Baths
- 2,100SqFt
- 2016Year Built
- 0.36Acres
- MLS# 1809351
- Residential
- Detached
- Sold
- Approx Time on Market2 months, 23 days
- AreaNorth Myrtle Beach Area--Cherry Grove
- CountyHorry
- Subdivision Tidewater Plantation
Overview
This all-brick, one-level luxury traditional-styled house is set back on a corner lot, an easy stroll to the private Bluffs of Tidewater owners' pool, cabana and grilling area. There is also a charming turtle pond with viewing deck and bocce courts just across the street. The home itself is not only well located, it is inviting, from its manicured yard and extended driveway to its craftsman-inspired entry with architectural detail and columns. Of course, the porch is brick with room to sit and enjoy unique views and ocean breezes, as the deep corner lot is near the scenic Cherry Grove Marsh-front, with side views of the second hole of the world-class Tidewater Golf Course and the marsh from the front of the home. Listen for the ocean from the front yard! Inside, the impressive columns continue in the foyer and the formal dining room to the right. But it's the leaded-glass decorative door and interesting panoramic windows that capture the eye. The view goes from entry all the way to the backyard. In between is an entire wall of upscale custom shelving, cabinets, and a homey gas fireplace. A large tray ceiling with designer fan tops the welcoming great room which conjoins the comfortable Carolina room and extraordinary kitchen. The Carolina room has its own wall of windows and opens conveniently to the back brick patio, for grilling, dining and relaxing. There is a gas hook up for the grill. The backyard is lightly wooded, partially shaded and views the golf course. The kitchen dining area overlooks the patio as well. There is a wonderful breakfast bar in the kitchen, too, perfect, with an enormous amount of counter and custom-cabinet space and beautiful granite, gleaming stainless steel appliances and walk-in pantry. Appliances convey. The open space from entry to bedrooms is a popular neutral-color, over-sized ceramic tile floor. Compatible light fixtures, wider baseboard trim and crown molding, along with a beveled corner effect on walls and trim, create subtle sophistication. The fabulous master suite is to the left; extras include a tray ceiling, customized walk-in and linen closets and ensuite with stunning walk-in shower, his and her vanities, separate water closet and window seat, a true retreat! The two other big bedrooms are in a split bedroom plan, with a full bath, and lots of closet space. A side-load double-car garage is also to the right. There is a sink in the garage. A separate garage door to the yard leads to a brick privacy enclosure for trash bins and heat pump. The garage accommodates large vehicles and still has room for storage. A laundry room with plenty of cabinets and counter space is in the hall from the garage, conveniently leading to the kitchen. The washer and dryer convey. The spacious formal dining room off the kitchen looks out on the marsh and has dramatic window treatments for lots of light. This floor plan truly invites easy living with lots of style. Tidewater is a 24-hour, manned gated community on a tree-lined road to oceanfront Anne Tilghman Boyce Coastal Reserve, a nature conservancy. It is minutes from the beach, shopping, entertainment and access to major highways. The development has a private owners' beach cabana on the wide, white sands of the Cherry Grove Beach, just a few minutes drive. Tidewater amenities at low HOA fees include that oceanfront beach cabana. Bluffs residents enjoy the use of 3 pools/hot tubs. The pool in the Bluffs is, however, exclusive to its residents. Other amenities include driving range, putting green, golf shop, clubhouse with bar and dining overlooking the 18th hole, clay & hard-surface tennis courts, pickle ball, fitness center, bocce courts, amenity center/more. There is gated storage for boats, motorcycles campers, kayaks, RVs and the like. The HOA building is conveniently on site with library and event, meeting space. Tidewater Plantation in North Myrtle Beach reflects a special ""way of life."" This great newer home is an even greater value!
Sale Info
Listing Date: 05-01-2018
Sold Date: 07-25-2018
Aprox Days on Market:
2 month(s), 23 day(s)
Listing Sold:
7 Year(s), 2 month(s), 5 day(s) ago
Asking Price: $379,900
Selling Price: $378,000
Price Difference:
Reduced By $1,900
Agriculture / Farm
Grazing Permits Blm: ,No,
Horse: No
Grazing Permits Forest Service: ,No,
Grazing Permits Private: ,No,
Irrigation Water Rights: ,No,
Farm Credit Service Incl: ,No,
Crops Included: ,No,
Association Fees / Info
Hoa Frequency: Monthly
Hoa Fees: 183
Hoa: 1
Hoa Includes: AssociationManagement, CommonAreas, CableTV, Insurance, Internet, LegalAccounting, MaintenanceGrounds, Pools, Recycling, RecreationFacilities, Security, Trash
Community Features: Clubhouse, Gated, Other, Pool, RecreationArea, TennisCourts, Golf, LongTermRentalAllowed
Assoc Amenities: Clubhouse, Gated, Other, Pool, Security, TennisCourts
Bathroom Info
Total Baths: 2.00
Fullbaths: 2
Bedroom Info
Beds: 3
Building Info
New Construction: No
Levels: One
Year Built: 2016
Mobile Home Remains: ,No,
Zoning: Residentia
Style: Traditional
Construction Materials: Brick
Buyer Compensation
Exterior Features
Spa: No
Patio and Porch Features: RearPorch, FrontPorch
Window Features: StormWindows
Pool Features: Association, Community
Foundation: Slab
Exterior Features: Porch
Financial
Lease Renewal Option: ,No,
Garage / Parking
Parking Capacity: 4
Garage: Yes
Carport: No
Parking Type: Attached, TwoCarGarage, Garage, GarageDoorOpener
Open Parking: No
Attached Garage: Yes
Garage Spaces: 2
Green / Env Info
Green Energy Efficient: Doors, Windows
Interior Features
Floor Cover: Carpet, Tile
Door Features: InsulatedDoors
Fireplace: Yes
Laundry Features: WasherHookup
Furnished: Unfurnished
Interior Features: Attic, Fireplace, PermanentAtticStairs, SplitBedrooms, WindowTreatments, BreakfastBar, BedroomonMainLevel, BreakfastArea, EntranceFoyer, StainlessSteelAppliances, SolidSurfaceCounters
Appliances: Dishwasher, Disposal, Microwave, Range, Refrigerator, RangeHood, Dryer, Washer
Lot Info
Lease Considered: ,No,
Lease Assignable: ,No,
Acres: 0.36
Lot Size: 70 x 189 x 92 x 186
Land Lease: No
Lot Description: CornerLot, CityLot, NearGolfCourse, Rectangular
Misc
Pool Private: No
Offer Compensation
Other School Info
Property Info
County: Horry
View: Yes
Senior Community: No
Stipulation of Sale: None
View: MarshView
Property Sub Type Additional: Detached
Property Attached: No
Security Features: GatedCommunity, SmokeDetectors, SecurityService
Disclosures: CovenantsRestrictionsDisclosure,SellerDisclosure
Rent Control: No
Construction: Resale
Room Info
Basement: ,No,
Sold Info
Sold Date: 2018-07-25T00:00:00
Sqft Info
Building Sqft: 2700
Sqft: 2100
Tax Info
Tax Legal Description: Lot 517
Unit Info
Utilities / Hvac
Heating: Central, Electric
Cooling: CentralAir
Electric On Property: No
Cooling: Yes
Utilities Available: CableAvailable, ElectricityAvailable, Other, PhoneAvailable, SewerAvailable, UndergroundUtilities, WaterAvailable
Heating: Yes
Water Source: Public
Waterfront / Water
Waterfront: No
Directions
Take the Cherry Grove exit off Highway 17. Turn left at the end of the ramp. At the light turn right onto Little River Neck Road. Proceed approximately 3 miles to Tidewater Plantation. Turn left to approach the Guard House and obtain a pass to enter. Realtors must show business card. Many of the rich Tidewater amenities are on the Plantation side. Please ask Guards for directions to fitness, amenities center, tennis, pools and more. The owners oceanfront beach cabana is located at 58th N. Ocean Blvd. Ask agents for entry key fob to show.Courtesy of New Way Properties


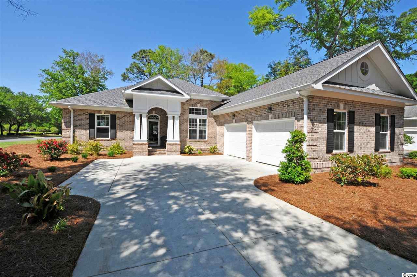
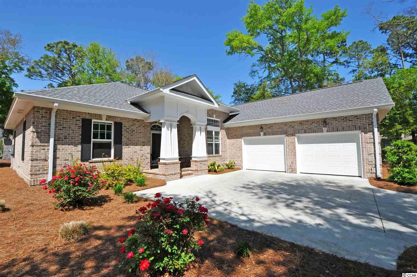
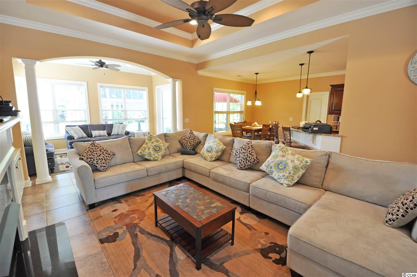
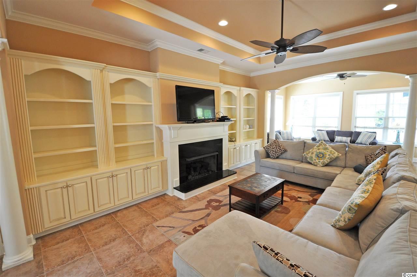
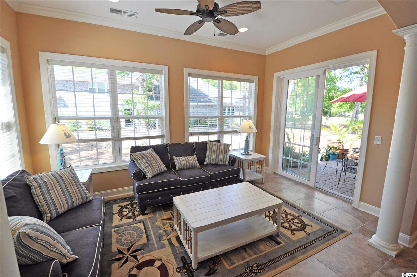
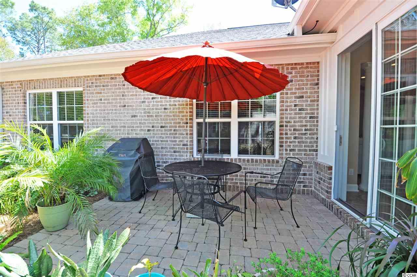
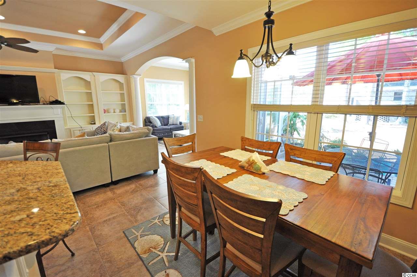
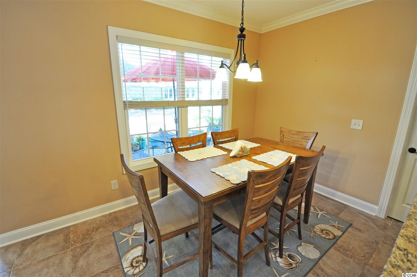
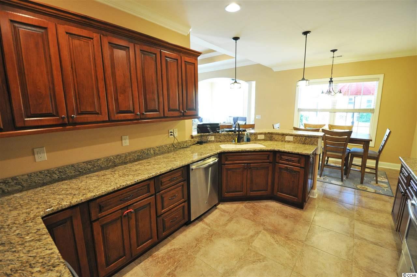
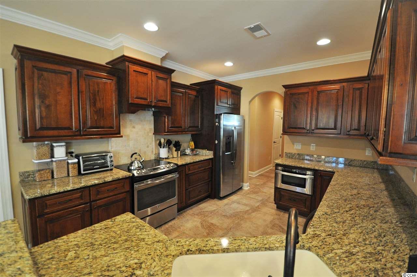
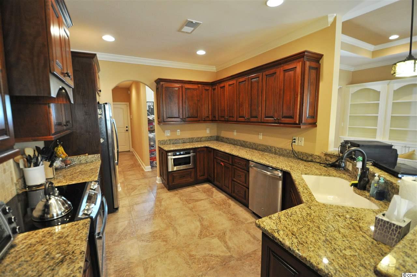
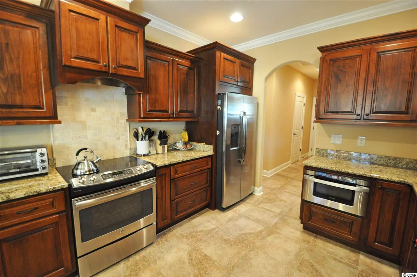
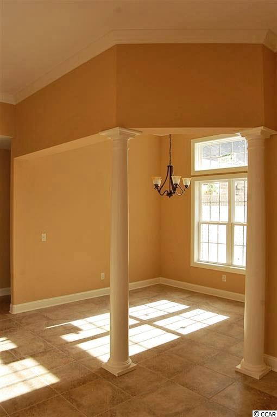
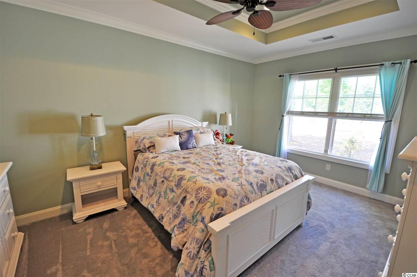
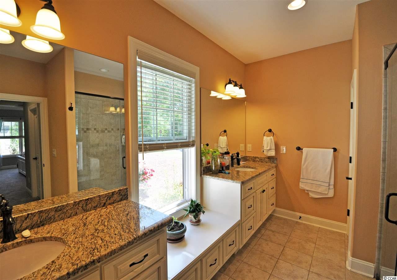
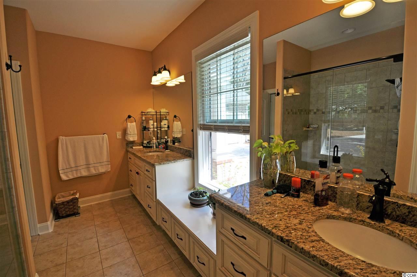
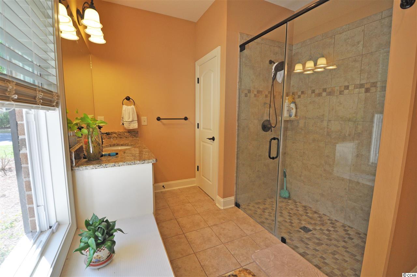
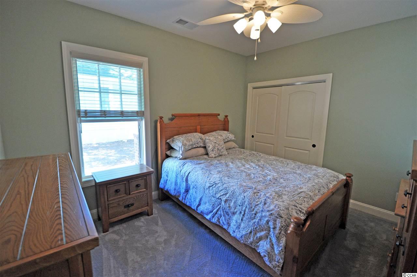
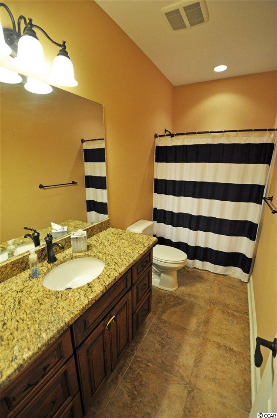
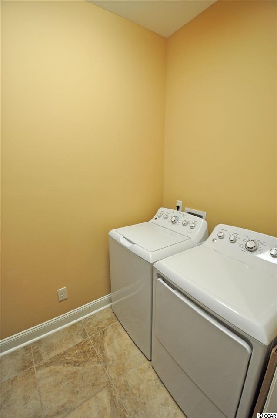
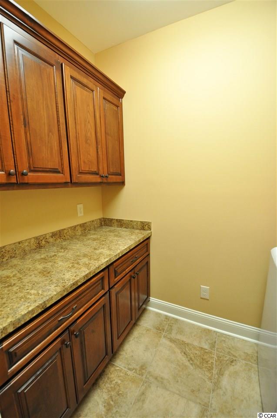
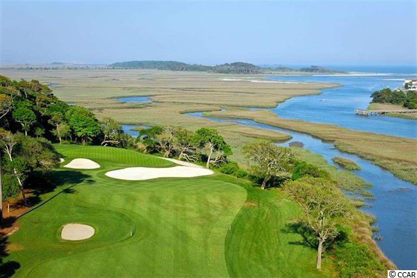
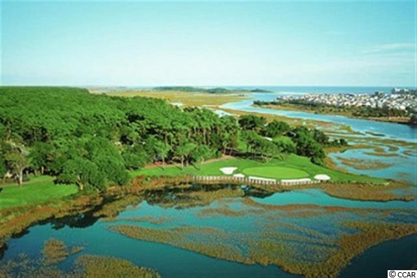
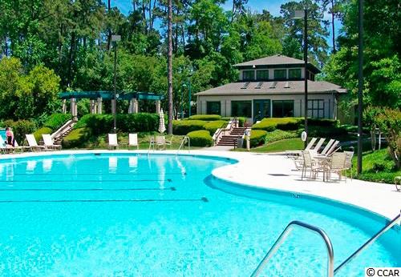
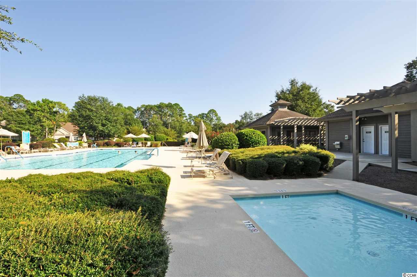
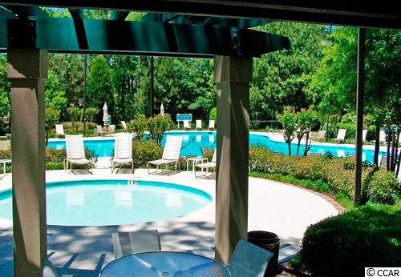
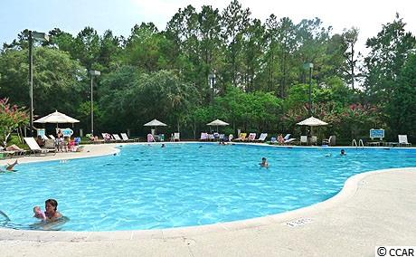
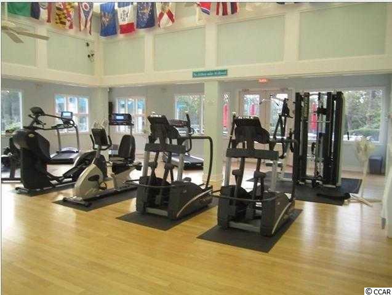
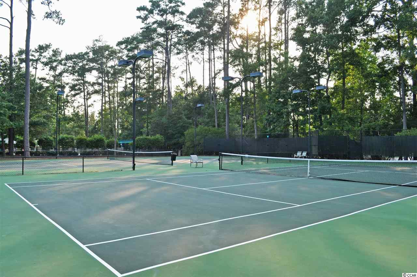
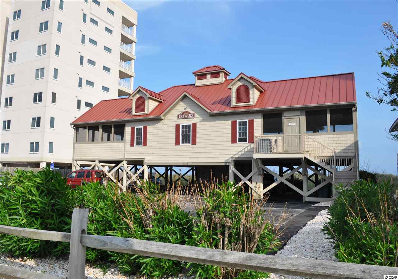
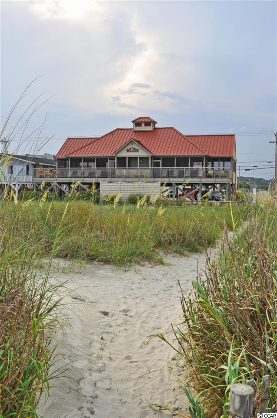
 MLS# 906578
MLS# 906578 
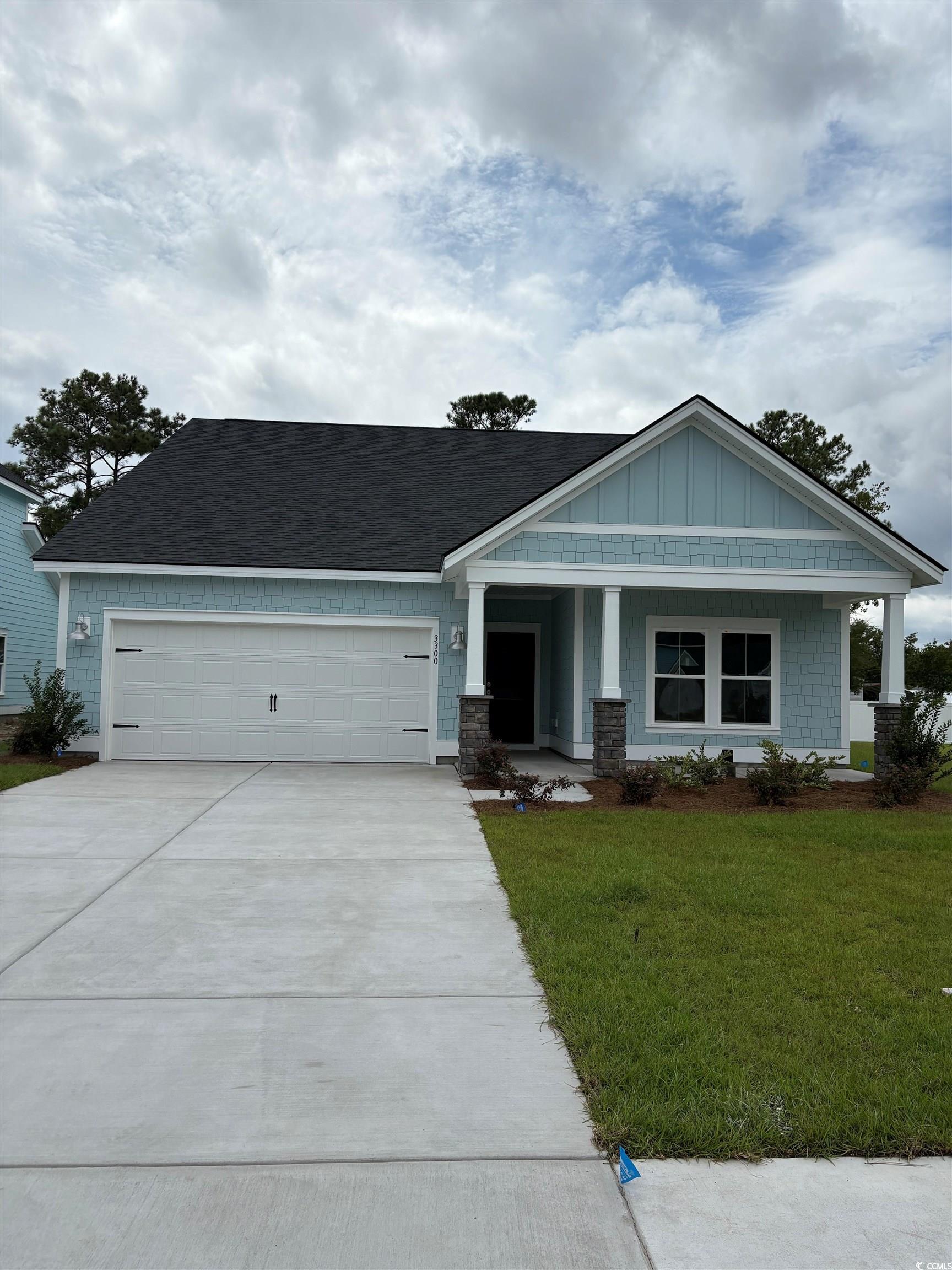
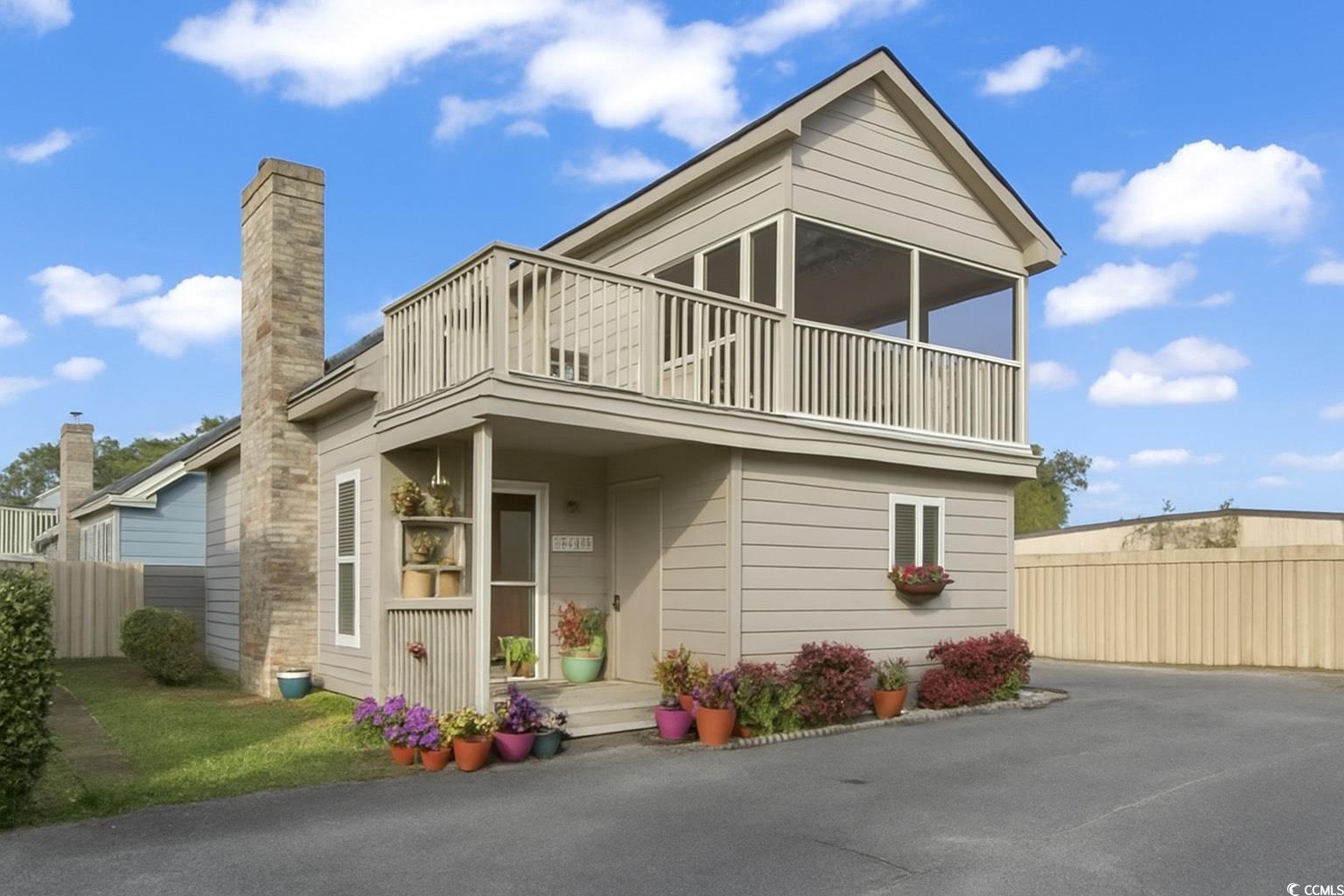
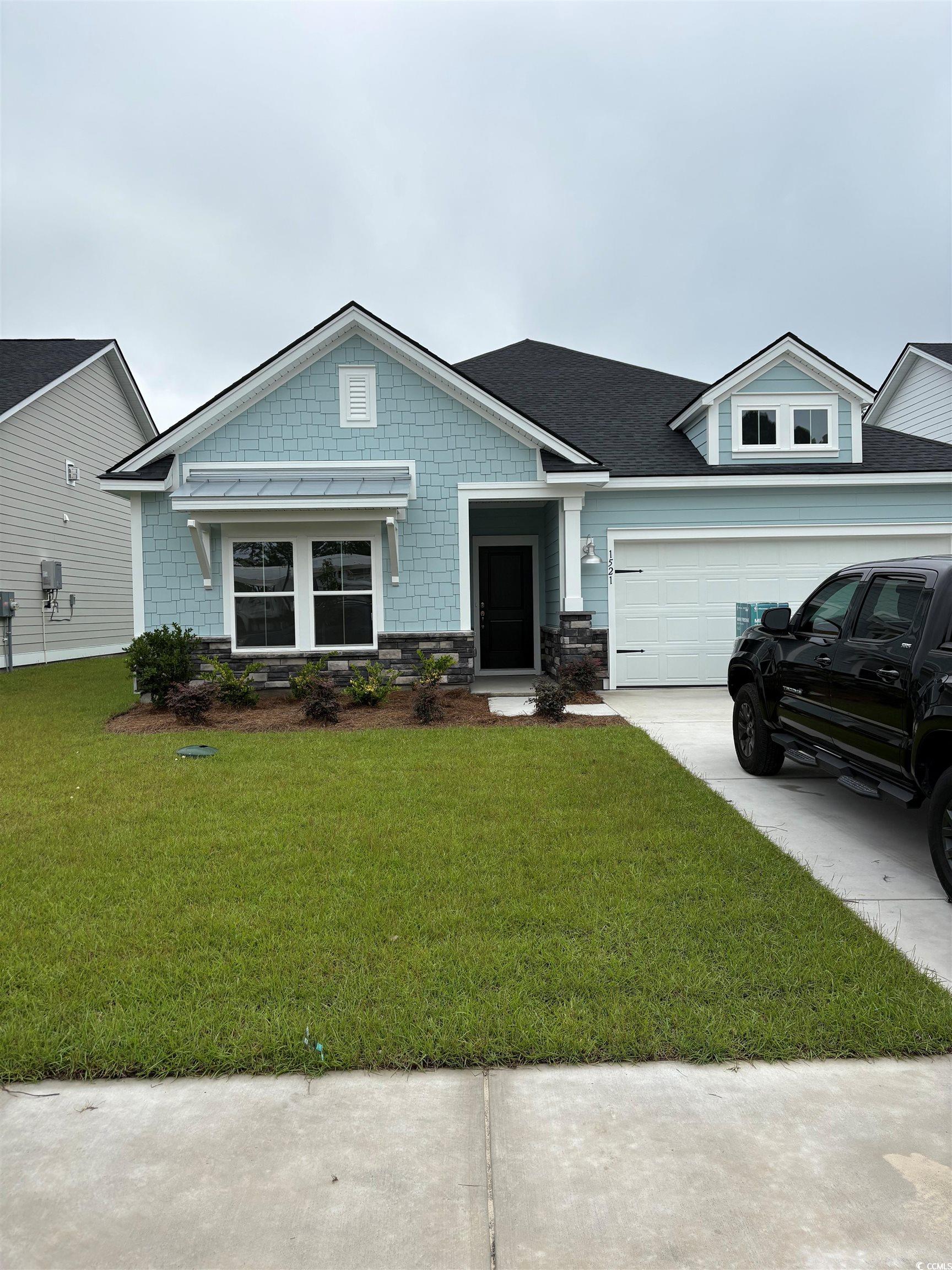
 Provided courtesy of © Copyright 2025 Coastal Carolinas Multiple Listing Service, Inc.®. Information Deemed Reliable but Not Guaranteed. © Copyright 2025 Coastal Carolinas Multiple Listing Service, Inc.® MLS. All rights reserved. Information is provided exclusively for consumers’ personal, non-commercial use, that it may not be used for any purpose other than to identify prospective properties consumers may be interested in purchasing.
Images related to data from the MLS is the sole property of the MLS and not the responsibility of the owner of this website. MLS IDX data last updated on 09-30-2025 8:16 AM EST.
Any images related to data from the MLS is the sole property of the MLS and not the responsibility of the owner of this website.
Provided courtesy of © Copyright 2025 Coastal Carolinas Multiple Listing Service, Inc.®. Information Deemed Reliable but Not Guaranteed. © Copyright 2025 Coastal Carolinas Multiple Listing Service, Inc.® MLS. All rights reserved. Information is provided exclusively for consumers’ personal, non-commercial use, that it may not be used for any purpose other than to identify prospective properties consumers may be interested in purchasing.
Images related to data from the MLS is the sole property of the MLS and not the responsibility of the owner of this website. MLS IDX data last updated on 09-30-2025 8:16 AM EST.
Any images related to data from the MLS is the sole property of the MLS and not the responsibility of the owner of this website.