Myrtle Beach, SC 29588
- 3Beds
- 2Full Baths
- N/AHalf Baths
- 1,887SqFt
- 1983Year Built
- 0.28Acres
- MLS# 2428412
- Residential
- Detached
- Sold
- Approx Time on Market1 month, 11 days
- AreaMyrtle Beach Area--Socastee
- CountyHorry
- Subdivision Cimerron Plantation
Overview
49 Plantation Drive is a completely remodeled 3-bedroom, 2-bath home in the sought-after Cimerron Plantation Development. Every detail has been thoughtfully updated with modern touches. The custom-designed bathrooms feature all new fixtures and high-end finishes, complemented by gleaming granite countertops throughout the entire home; including the kitchen, which is equipped with top-of-the-line stainless steel appliances, custom back-splashes, and ample counter space. This home features an expansive living room where you'll find a soaring vaulted ceiling and a beautiful fireplace, creating an inviting and airy atmosphere. A whole-house propane generator ensures youll never be without power, while a new rapid-recovery hot water heater adds to the home's efficiency. The home also boasts an air-conditioned garage, providing year-round comfort for both your car and your projects. Outdoors, enjoy the privacy and security of a fully fenced-in yard, plus an additional storage building for all your outdoor gear. A standout feature is the enclosed Carolina Room, a spacious, over 30-foot-long retreat, complete with its own mini-split system, making it ideal for year-round use. This home truly stands out from others in the neighborhood with its attention to detail, high-quality updates, and additional comfort features. Dont miss the chance to make this exceptional property yoursit's far superior to any other listings in Cimerron Plantation. DON'T DELAY - CALL TODAY!
Sale Info
Listing Date: 12-19-2024
Sold Date: 01-31-2025
Aprox Days on Market:
1 month(s), 11 day(s)
Listing Sold:
6 month(s), 0 day(s) ago
Asking Price: $329,900
Selling Price: $329,900
Price Difference:
Same as list price
Agriculture / Farm
Grazing Permits Blm: ,No,
Horse: No
Grazing Permits Forest Service: ,No,
Grazing Permits Private: ,No,
Irrigation Water Rights: ,No,
Farm Credit Service Incl: ,No,
Crops Included: ,No,
Association Fees / Info
Hoa Frequency: Monthly
Hoa Fees: 7
Hoa: No
Hoa Includes: CommonAreas
Community Features: GolfCartsOk, LongTermRentalAllowed
Assoc Amenities: OwnerAllowedGolfCart, OwnerAllowedMotorcycle, PetRestrictions, TenantAllowedGolfCart, TenantAllowedMotorcycle
Bathroom Info
Total Baths: 2.00
Fullbaths: 2
Room Dimensions
Bedroom1: 13.10X11.6
Bedroom2: 13.10X10.8
DiningRoom: 11.6 X 11
Kitchen: 12.9 X11.6
LivingRoom: 19.10X16.4
PrimaryBedroom: 15.9X13.7
Room Level
Bedroom1: First
Bedroom2: First
PrimaryBedroom: First
Room Features
Kitchen: BreakfastBar, CeilingFans, Pantry, StainlessSteelAppliances, SolidSurfaceCounters
LivingRoom: CeilingFans, Fireplace, VaultedCeilings
Other: BedroomOnMainLevel
PrimaryBathroom: SeparateShower, Vanity
PrimaryBedroom: CeilingFans, MainLevelMaster
Bedroom Info
Beds: 3
Building Info
New Construction: No
Levels: One
Year Built: 1983
Mobile Home Remains: ,No,
Zoning: SF 10
Style: Contemporary
Construction Materials: VinylSiding
Buyer Compensation
Exterior Features
Spa: No
Patio and Porch Features: Deck
Window Features: Skylights
Foundation: Slab
Exterior Features: Deck, Fence, Storage
Financial
Lease Renewal Option: ,No,
Garage / Parking
Parking Capacity: 5
Garage: Yes
Carport: No
Parking Type: Attached, Garage, OneSpace, GarageDoorOpener
Open Parking: No
Attached Garage: No
Garage Spaces: 1
Green / Env Info
Interior Features
Floor Cover: Carpet, LuxuryVinyl, LuxuryVinylPlank, Tile, Wood
Fireplace: Yes
Laundry Features: WasherHookup
Furnished: Unfurnished
Interior Features: Fireplace, SplitBedrooms, Skylights, WindowTreatments, BreakfastBar, BedroomOnMainLevel, StainlessSteelAppliances, SolidSurfaceCounters
Appliances: Dishwasher, Microwave, Range, Refrigerator, Dryer, Washer
Lot Info
Lease Considered: ,No,
Lease Assignable: ,No,
Acres: 0.28
Lot Size: 144 X 90 X 141 X 81
Land Lease: No
Lot Description: Rectangular
Misc
Pool Private: No
Pets Allowed: OwnerOnly, Yes
Offer Compensation
Other School Info
Property Info
County: Horry
View: No
Senior Community: No
Stipulation of Sale: None
Habitable Residence: ,No,
Property Sub Type Additional: Detached
Property Attached: No
Disclosures: SellerDisclosure
Rent Control: No
Construction: Resale
Room Info
Basement: ,No,
Sold Info
Sold Date: 2025-01-31T00:00:00
Sqft Info
Building Sqft: 2178
Living Area Source: Plans
Sqft: 1887
Tax Info
Unit Info
Utilities / Hvac
Heating: Central, Propane
Cooling: CentralAir
Electric On Property: No
Cooling: Yes
Utilities Available: CableAvailable, ElectricityAvailable, Other, PhoneAvailable, SewerAvailable, UndergroundUtilities, WaterAvailable
Heating: Yes
Water Source: Public
Waterfront / Water
Waterfront: No
Schools
Elem: Socastee Elementary School
Middle: Forestbrook Middle School
High: Socastee High School
Directions
Hwy 707 (Near Socastee high School) to Cimerron Dr. Turn in and go right at the stop sign. Drive on down on to 49 which will be on your left!Courtesy of Exp Realty Llc - Cell: 843-902-5267


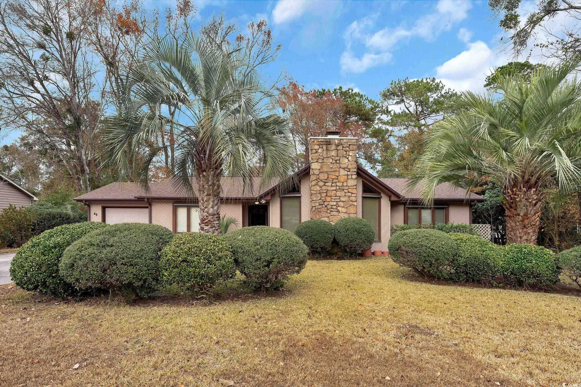
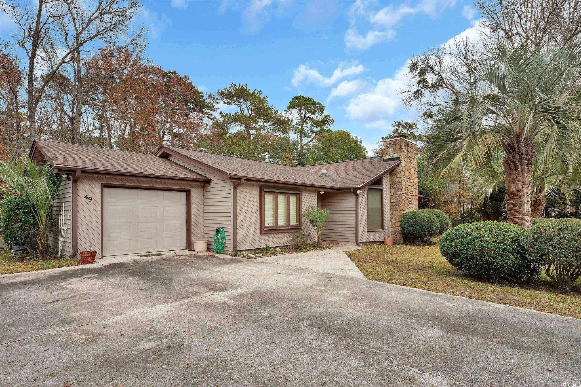

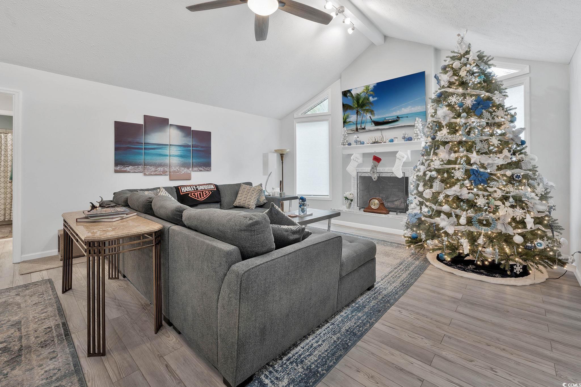

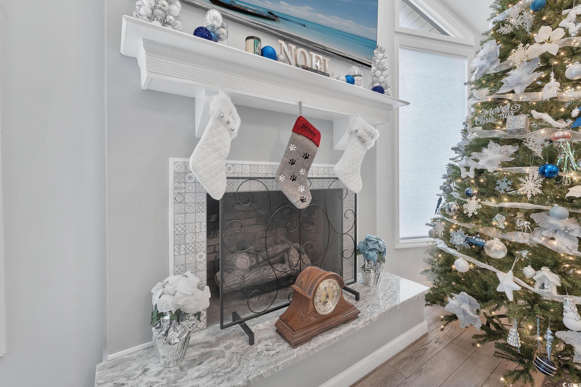
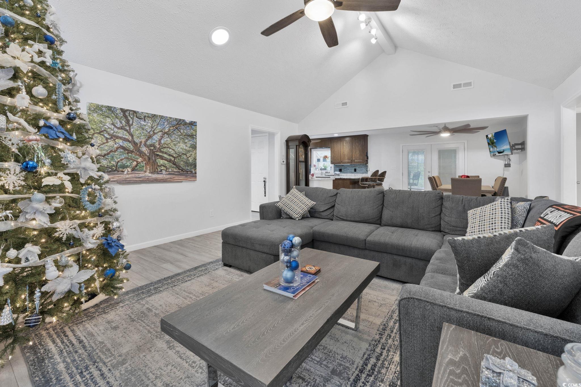

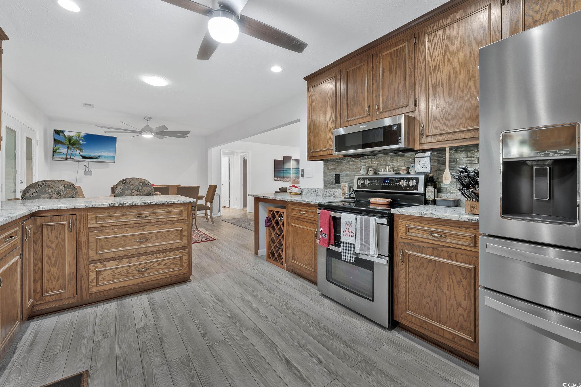
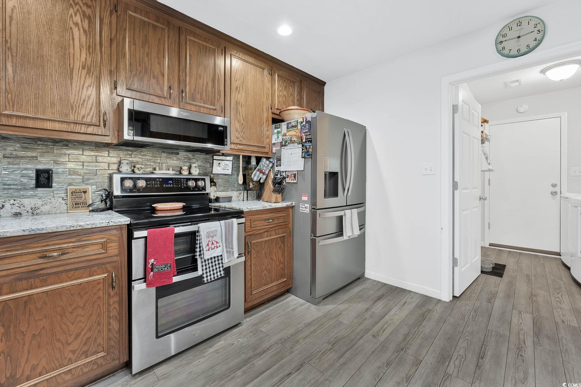
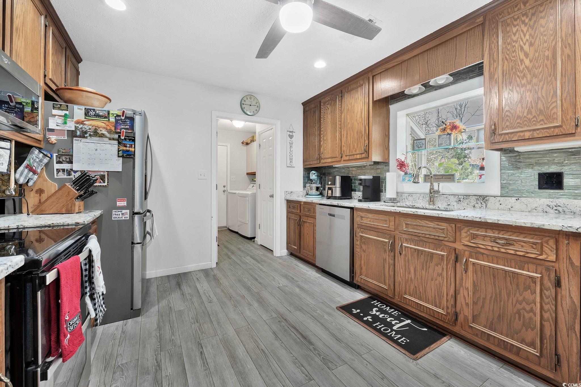
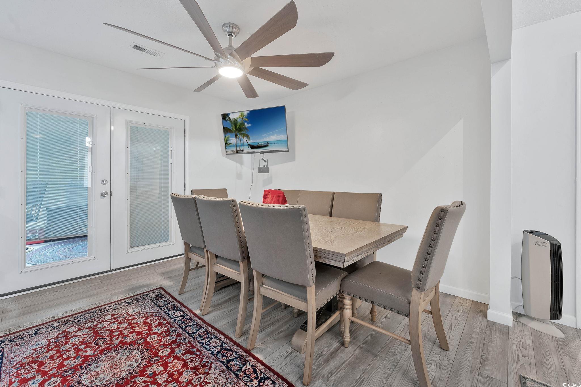


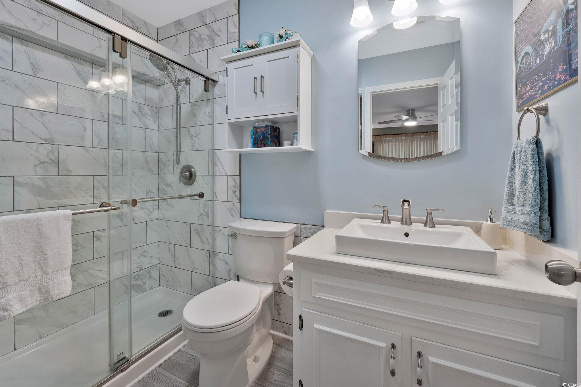
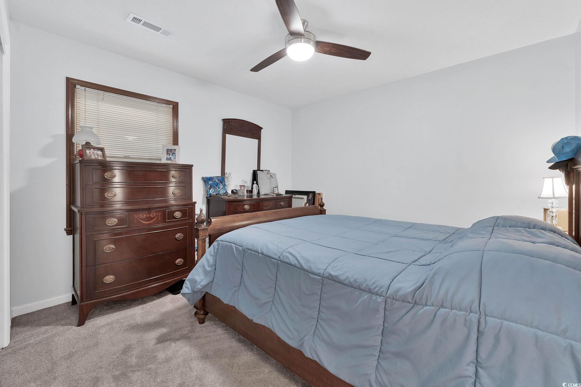





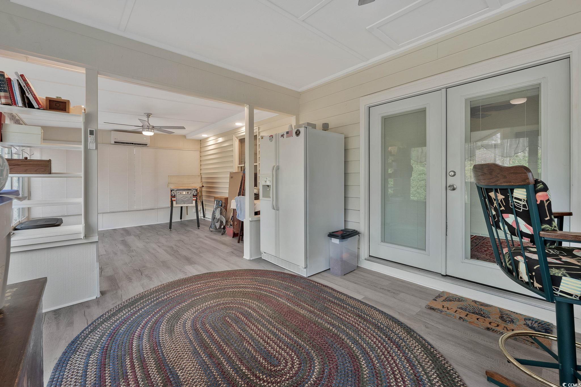
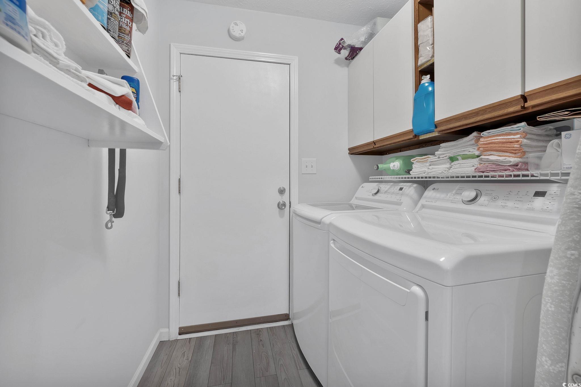
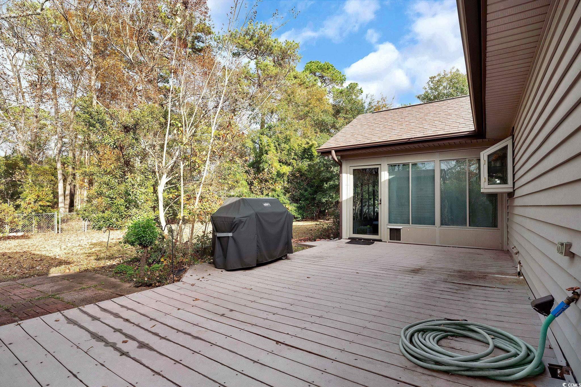
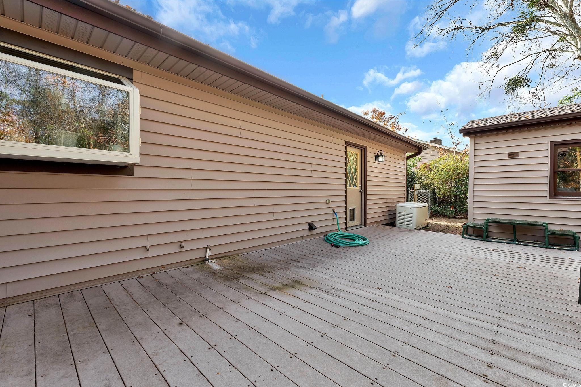



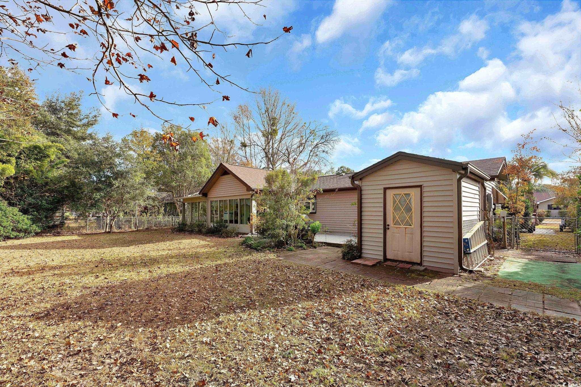






 MLS# 911871
MLS# 911871 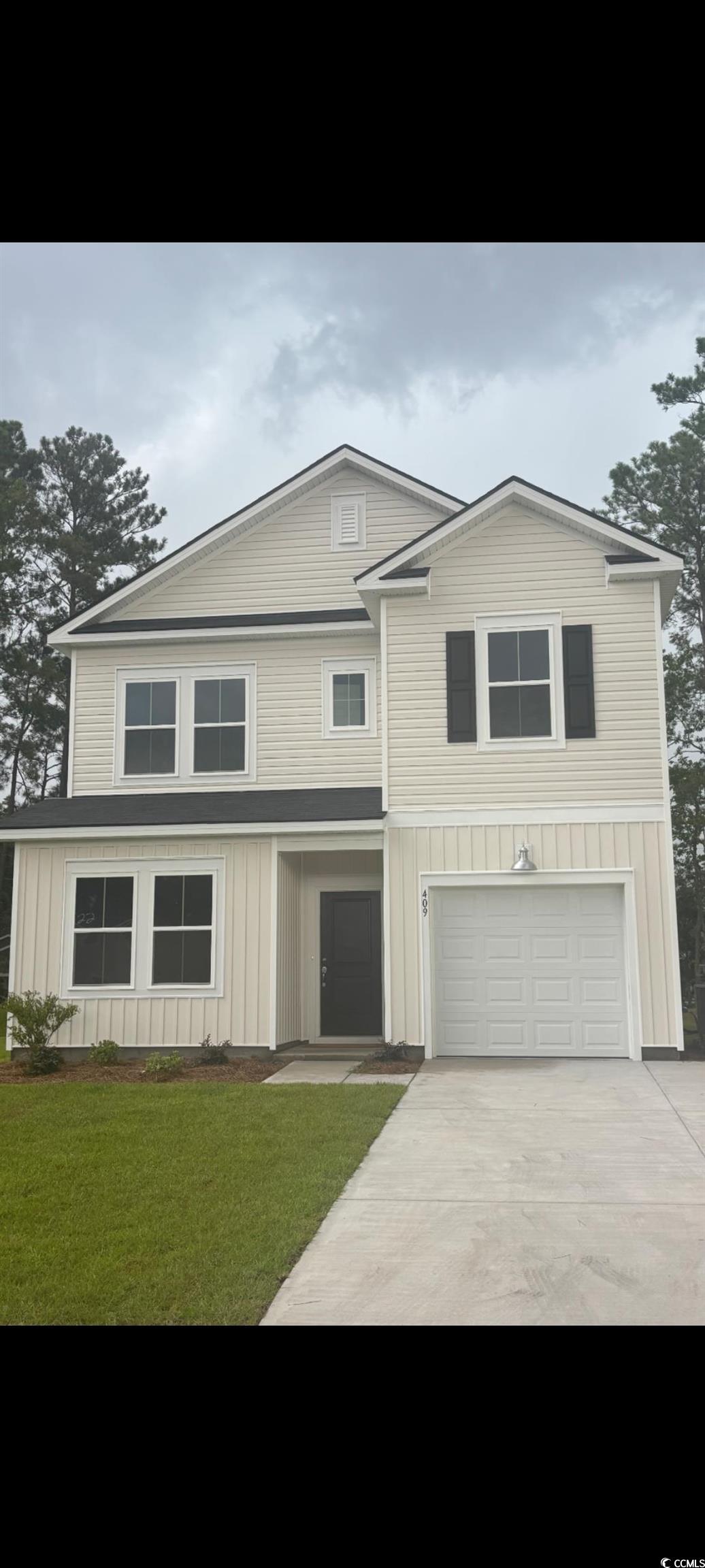
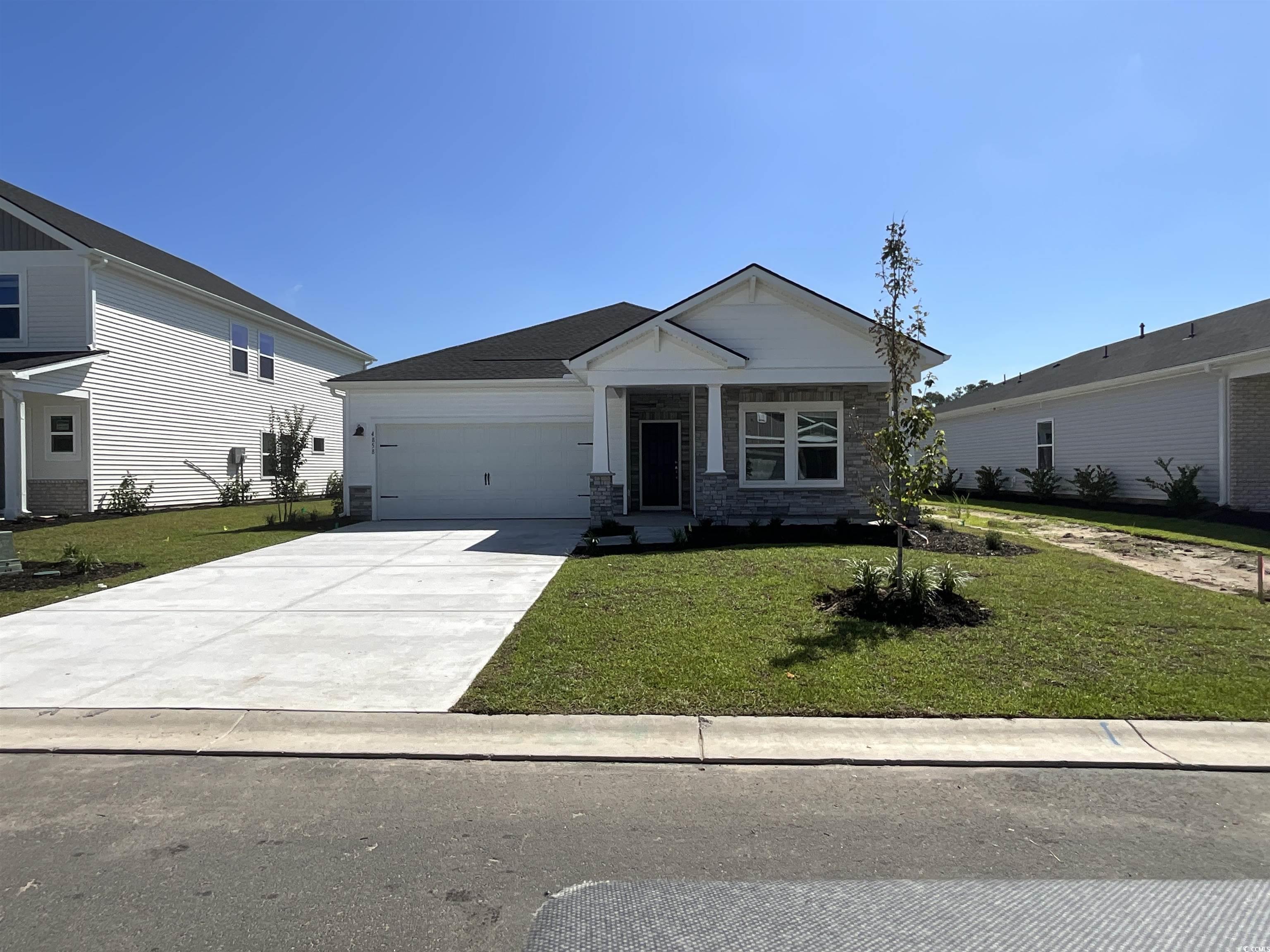
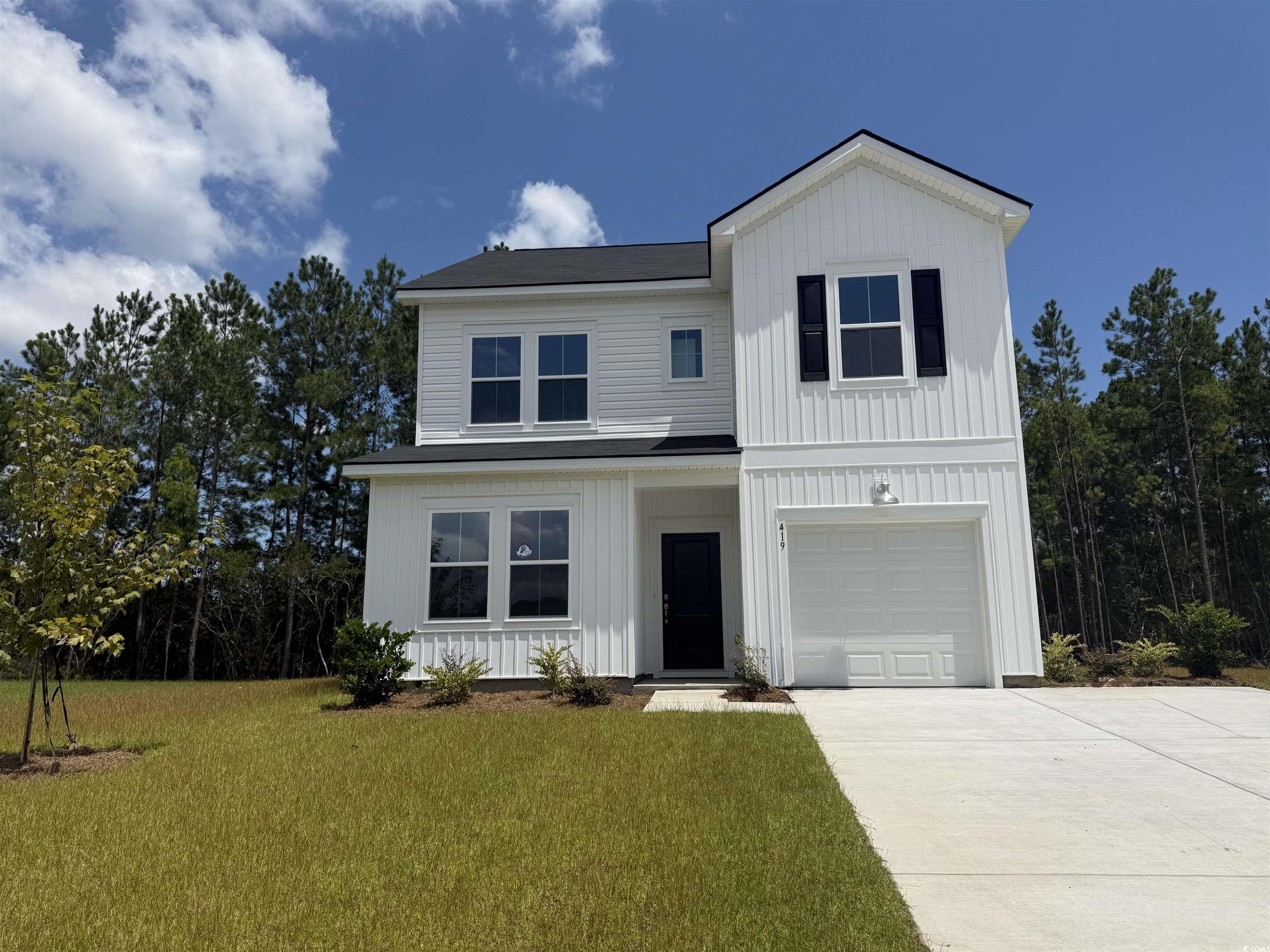
 Provided courtesy of © Copyright 2025 Coastal Carolinas Multiple Listing Service, Inc.®. Information Deemed Reliable but Not Guaranteed. © Copyright 2025 Coastal Carolinas Multiple Listing Service, Inc.® MLS. All rights reserved. Information is provided exclusively for consumers’ personal, non-commercial use, that it may not be used for any purpose other than to identify prospective properties consumers may be interested in purchasing.
Images related to data from the MLS is the sole property of the MLS and not the responsibility of the owner of this website. MLS IDX data last updated on 07-31-2025 7:06 PM EST.
Any images related to data from the MLS is the sole property of the MLS and not the responsibility of the owner of this website.
Provided courtesy of © Copyright 2025 Coastal Carolinas Multiple Listing Service, Inc.®. Information Deemed Reliable but Not Guaranteed. © Copyright 2025 Coastal Carolinas Multiple Listing Service, Inc.® MLS. All rights reserved. Information is provided exclusively for consumers’ personal, non-commercial use, that it may not be used for any purpose other than to identify prospective properties consumers may be interested in purchasing.
Images related to data from the MLS is the sole property of the MLS and not the responsibility of the owner of this website. MLS IDX data last updated on 07-31-2025 7:06 PM EST.
Any images related to data from the MLS is the sole property of the MLS and not the responsibility of the owner of this website.