Myrtle Beach, SC 29579
- 3Beds
- 2Full Baths
- N/AHalf Baths
- 1,848SqFt
- 2003Year Built
- 0.33Acres
- MLS# 2506926
- Residential
- MobileHome
- Sold
- Approx Time on Market1 month, 3 days
- AreaMyrtle Beach Area--Carolina Forest
- CountyHorry
- Subdivision Emerald Forest
Overview
OPEN FLOOR PLAN, Carolina Forest area! Welcome to this beautiful, spacious home in Emerald Forest, where you won't have to settle for less than you deserve. This property has over 1800 square feet of living space with an expansive Great Room and separate Living Room. This beautiful 3-bedroom, 2-bath home is within walking distance of shopping and restaurants at the 501 Tanger Outlets. Whether a first-time buyer or a rental property, this home in Carolina Forest Schools has something for you. This split floor plan and oversized bedrooms provide an abundance of space for privacy, as well as plenty of storage. The primary bedroom suite features a garden tub with a separate shower, dual sink vanity, a walk-in closet, along with a linen closet. This spacious open-concept floor plan allows enjoyment for those gathering in the kitchen and family room. The kitchen offers direct access to the back deck through sliding glass doors that overlook a secluded and spacious backyard allowing plenty of room for a playground, garden, or even a pool. The front and back porches are made of *Trex composite high-performance decking that resist fading, scratches, and stains. The two-story storage shed conveys along with the washer and dryer in the laundry room. The roof was replaced in 2015, the hot water heater was new in 2016, and the HVAC was updated in 2017. This centrally-located property is only minutes from highway 501, near the Tanger Outlets, as well as major highways leading to N. Myrtle Beach, Murrells Inlet, Conway, and even a short drive to the ocean. This home is priced to sell, and with no HOA fees or regulations, this property listing will go fast. As an extra bonus, the seller will pay up to 4,000.towards buyer closing costs at closing, with a full asking price ONLY! All measurements are approximate and not guaranteed. Builder, ""Cavalier Homestead"" Model was built in 2003. 66 ft in length and 28ft wide. Buyer is responsible for verification.
Sale Info
Listing Date: 03-20-2025
Sold Date: 04-24-2025
Aprox Days on Market:
1 month(s), 3 day(s)
Listing Sold:
4 month(s), 17 day(s) ago
Asking Price: $209,900
Selling Price: $209,900
Price Difference:
Same as list price
Agriculture / Farm
Grazing Permits Blm: ,No,
Horse: No
Grazing Permits Forest Service: ,No,
Grazing Permits Private: ,No,
Irrigation Water Rights: ,No,
Farm Credit Service Incl: ,No,
Crops Included: ,No,
Association Fees / Info
Hoa Frequency: Monthly
Hoa: No
Community Features: GolfCartsOk, LongTermRentalAllowed, ShortTermRentalAllowed
Assoc Amenities: OwnerAllowedGolfCart, OwnerAllowedMotorcycle, PetRestrictions, TenantAllowedGolfCart, TenantAllowedMotorcycle
Bathroom Info
Total Baths: 2.00
Fullbaths: 2
Room Dimensions
Bedroom1: 10.5 x 11
Bedroom2: 10.5 x 10.5
DiningRoom: 13 x 12
GreatRoom: 12.5 x 17
Kitchen: 12.5 x 11
LivingRoom: 12.5 x 20.
PrimaryBedroom: 13 x 16
Room Level
Bedroom1: Main
Bedroom2: Main
PrimaryBedroom: Main
Room Features
DiningRoom: KitchenDiningCombo, VaultedCeilings
FamilyRoom: CeilingFans, VaultedCeilings
LivingRoom: CeilingFans, Fireplace, VaultedCeilings
Bedroom Info
Beds: 3
Building Info
New Construction: No
Levels: One
Year Built: 2003
Mobile Home Remains: ,No,
Zoning: pud
Style: MobileHome
Builder Model: Cavelier / Homestead
Buyer Compensation
Exterior Features
Spa: No
Patio and Porch Features: RearPorch, FrontPorch
Foundation: BrickMortar, Crawlspace
Exterior Features: Fence, Porch, Storage
Financial
Lease Renewal Option: ,No,
Garage / Parking
Parking Capacity: 2
Garage: No
Carport: No
Parking Type: Driveway
Open Parking: No
Attached Garage: No
Green / Env Info
Interior Features
Floor Cover: Laminate, Vinyl
Fireplace: No
Laundry Features: WasherHookup
Furnished: Unfurnished
Interior Features: SplitBedrooms
Appliances: Cooktop, Dishwasher, Disposal, Microwave, Range, Refrigerator, Dryer, Washer
Lot Info
Lease Considered: ,No,
Lease Assignable: ,No,
Acres: 0.33
Land Lease: No
Lot Description: Rectangular, RectangularLot
Misc
Pool Private: No
Pets Allowed: OwnerOnly, Yes
Body Type: DoubleWide
Offer Compensation
Other School Info
Property Info
County: Horry
View: No
Senior Community: No
Stipulation of Sale: None
Habitable Residence: ,No,
Property Sub Type Additional: MobileHome,ManufacturedOnLand
Property Attached: No
Disclosures: SellerDisclosure
Rent Control: No
Construction: Resale
Room Info
Basement: ,No,
Basement: CrawlSpace
Sold Info
Sold Date: 2025-04-24T00:00:00
Sqft Info
Building Sqft: 2000
Living Area Source: Estimated
Sqft: 1848
Tax Info
Unit Info
Utilities / Hvac
Heating: Central
Cooling: CentralAir
Electric On Property: No
Cooling: Yes
Utilities Available: CableAvailable, ElectricityAvailable, Other, SewerAvailable, WaterAvailable
Heating: Yes
Water Source: Public
Waterfront / Water
Waterfront: No
Directions
off 501 to Waccamaw Pines Dr stay to Right on Waccamaw Pines Dr, home on Right.Courtesy of Welcome Home Sc Realty



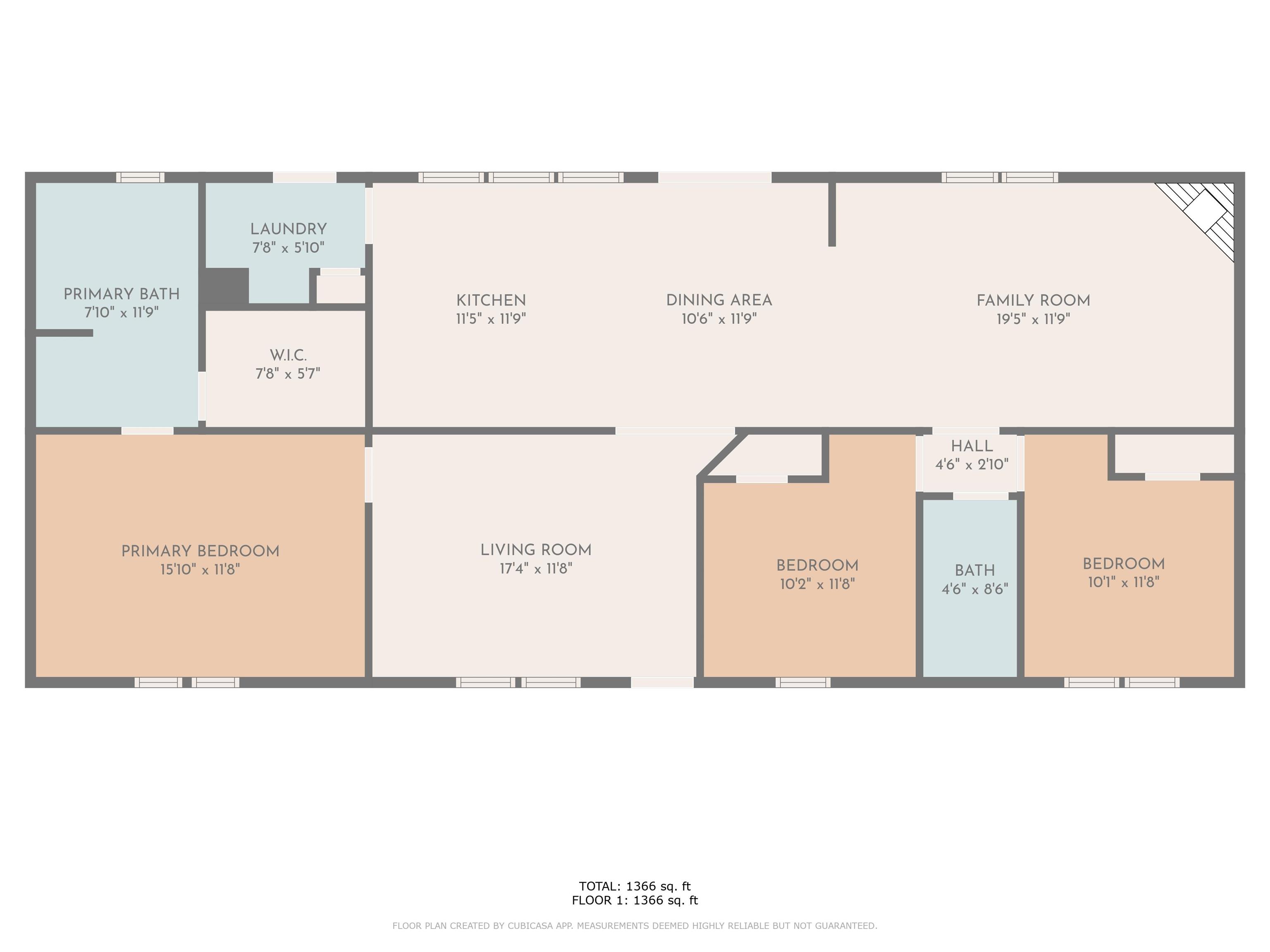
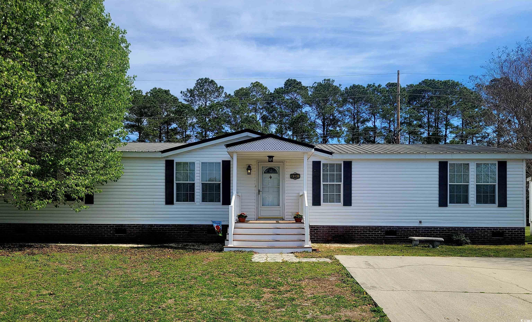
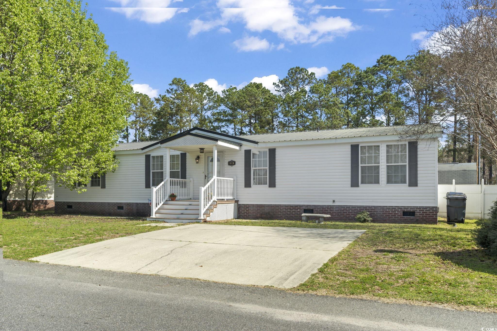
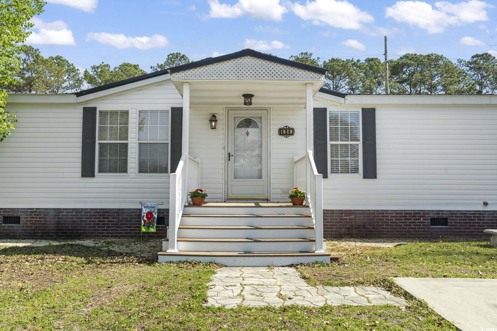

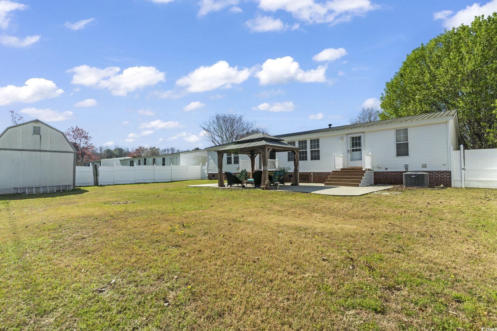
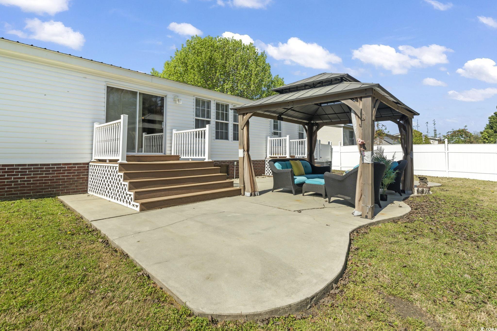

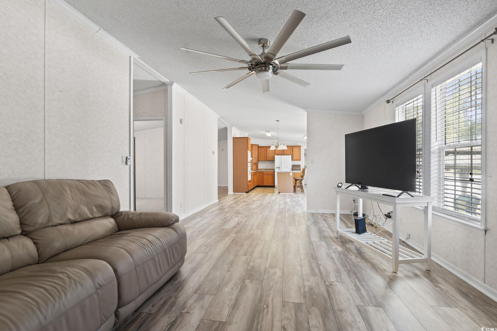
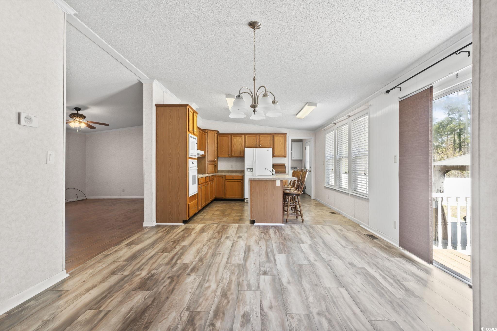

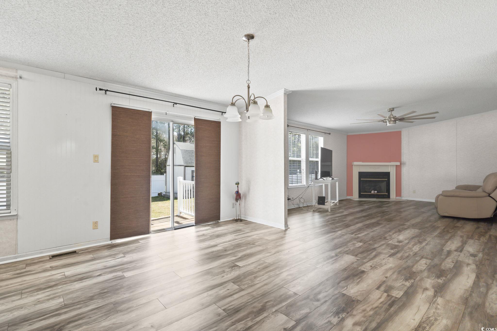
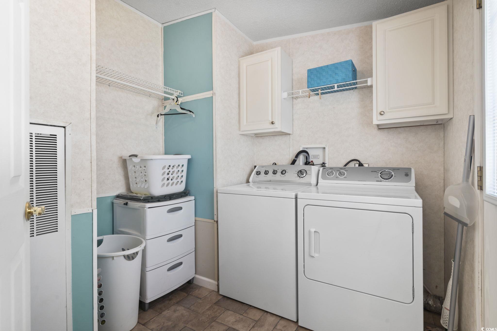
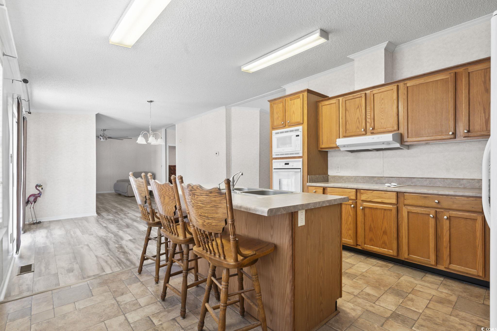
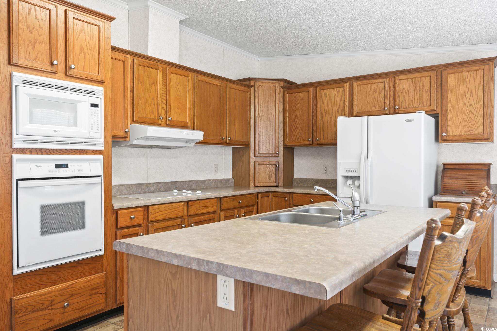

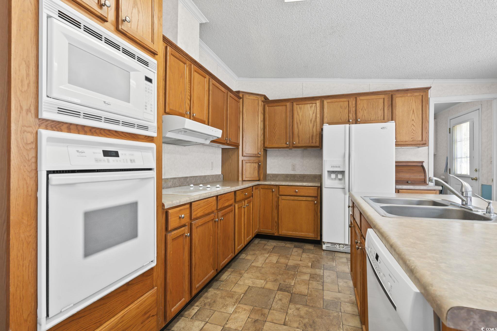
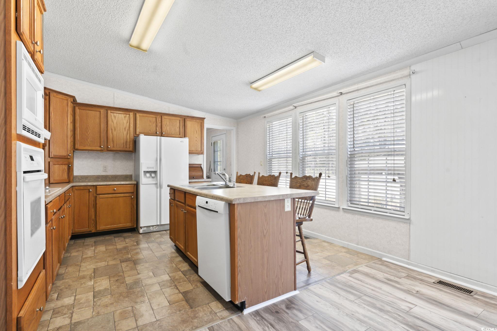
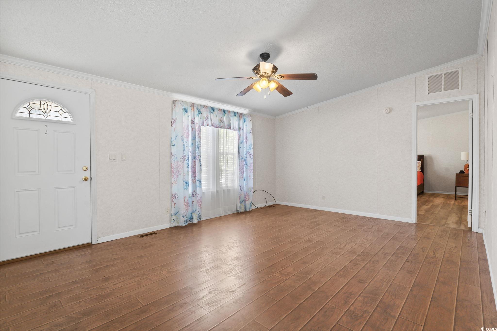

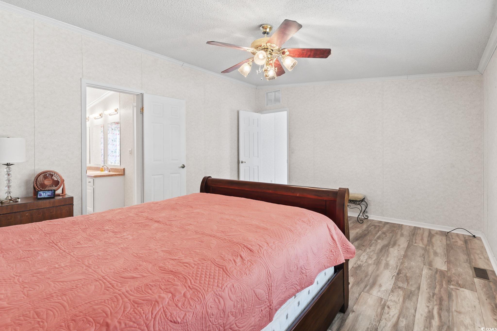

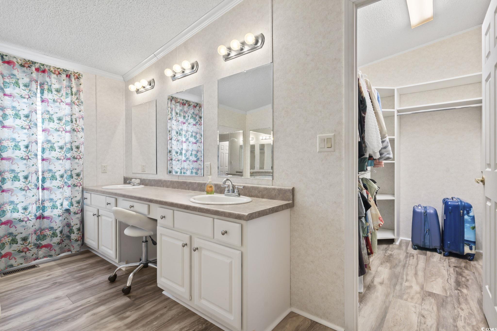


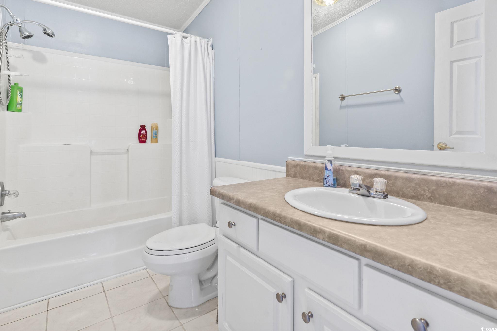


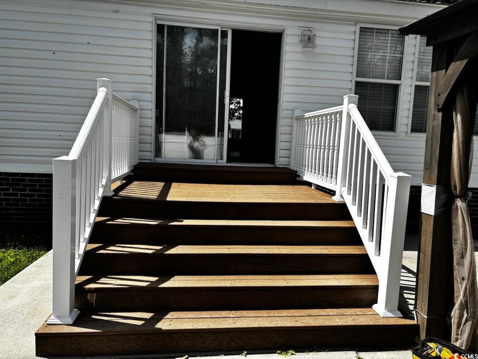
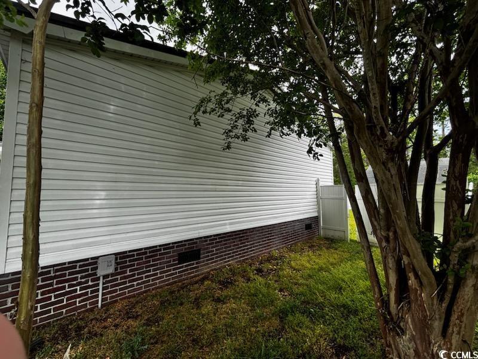
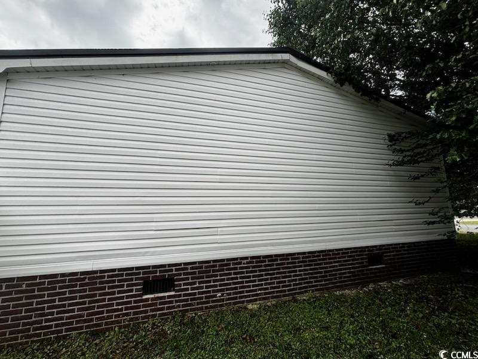
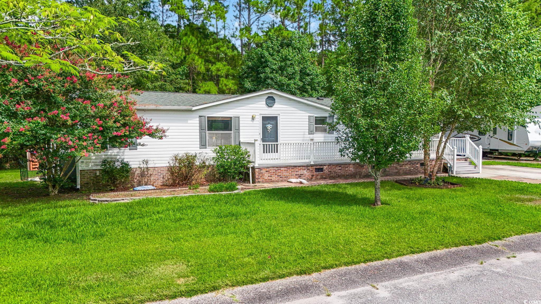
 MLS# 2517901
MLS# 2517901 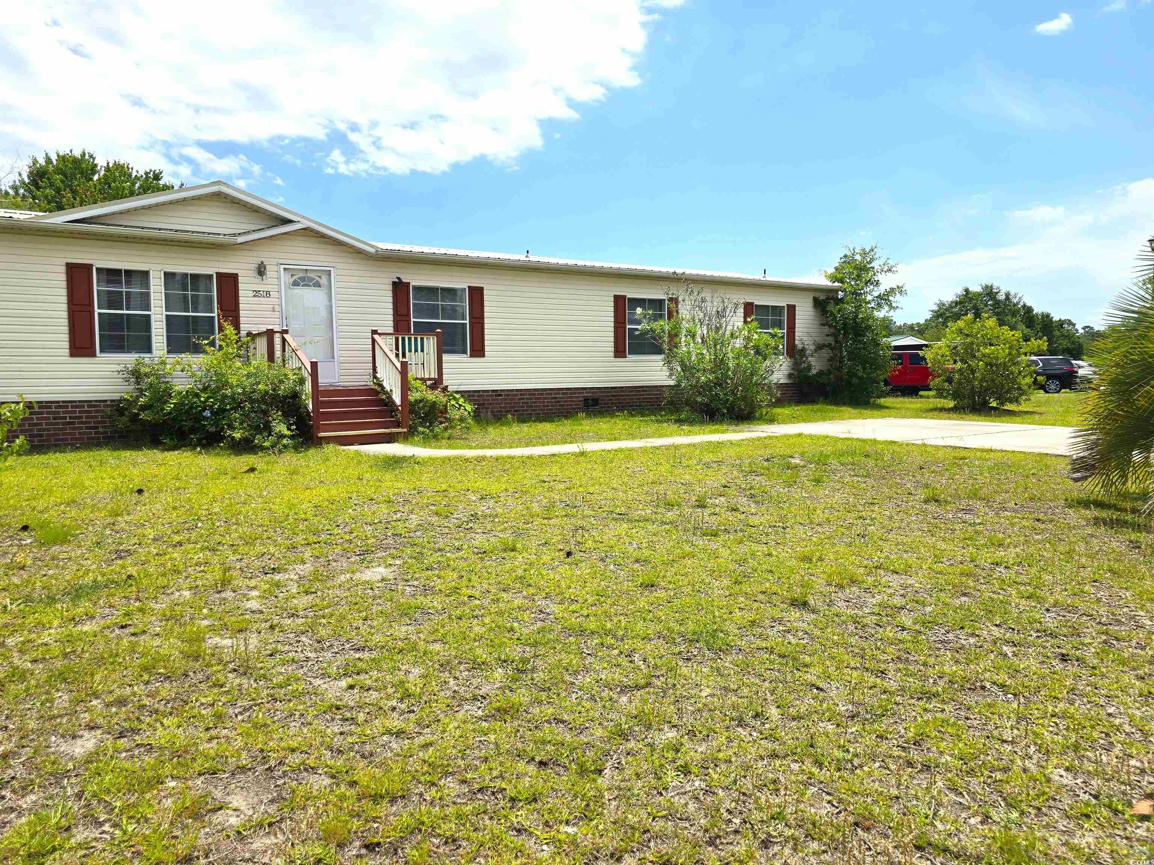
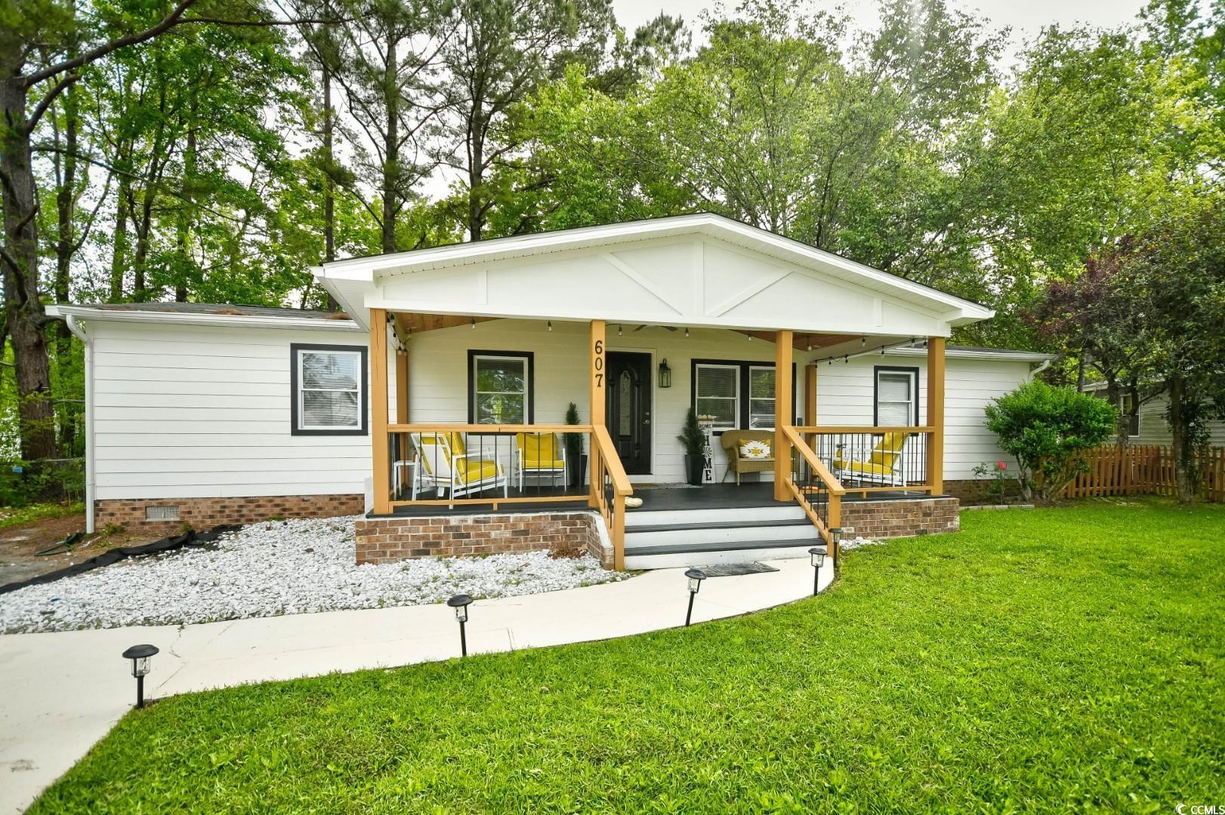
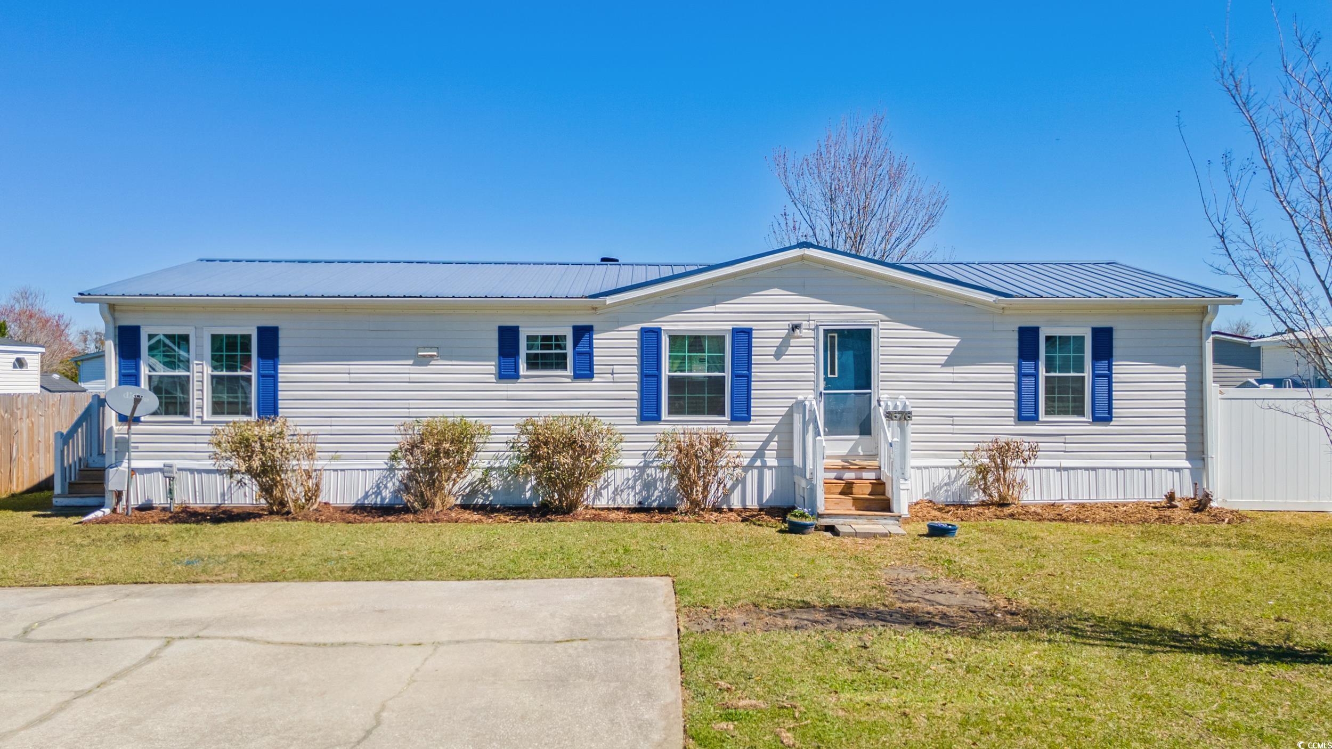
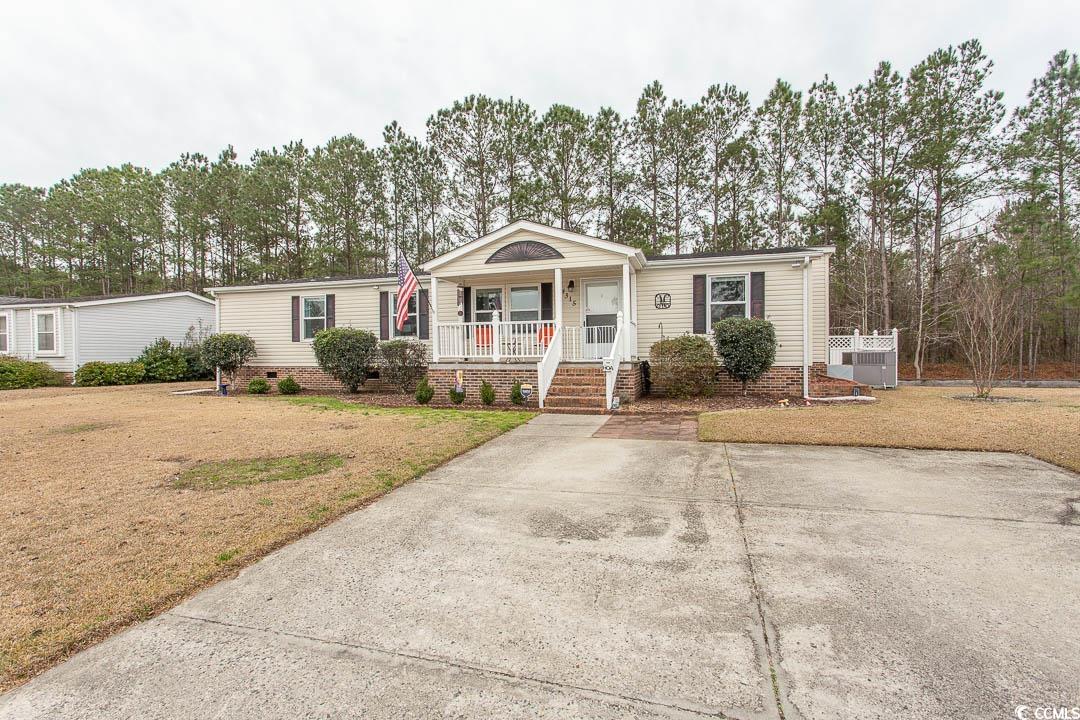
 Provided courtesy of © Copyright 2025 Coastal Carolinas Multiple Listing Service, Inc.®. Information Deemed Reliable but Not Guaranteed. © Copyright 2025 Coastal Carolinas Multiple Listing Service, Inc.® MLS. All rights reserved. Information is provided exclusively for consumers’ personal, non-commercial use, that it may not be used for any purpose other than to identify prospective properties consumers may be interested in purchasing.
Images related to data from the MLS is the sole property of the MLS and not the responsibility of the owner of this website. MLS IDX data last updated on 09-09-2025 11:45 PM EST.
Any images related to data from the MLS is the sole property of the MLS and not the responsibility of the owner of this website.
Provided courtesy of © Copyright 2025 Coastal Carolinas Multiple Listing Service, Inc.®. Information Deemed Reliable but Not Guaranteed. © Copyright 2025 Coastal Carolinas Multiple Listing Service, Inc.® MLS. All rights reserved. Information is provided exclusively for consumers’ personal, non-commercial use, that it may not be used for any purpose other than to identify prospective properties consumers may be interested in purchasing.
Images related to data from the MLS is the sole property of the MLS and not the responsibility of the owner of this website. MLS IDX data last updated on 09-09-2025 11:45 PM EST.
Any images related to data from the MLS is the sole property of the MLS and not the responsibility of the owner of this website.