Myrtle Beach, SC 29579
- 3Beds
- 2Full Baths
- N/AHalf Baths
- 1,548SqFt
- 2006Year Built
- 1201Unit #
- MLS# 2517293
- Residential
- Condominium
- Active Under Contract
- Approx Time on Market1 month, 20 days
- AreaMyrtle Beach Area--Carolina Forest
- CountyHorry
- Subdivision Bay Meadows
Overview
This meticulously cared for home is in the beautiful Bay Meadows community in Myrtle Beach! This is an opportunity to own an updated 3-bedroom, 2-bath end-unit condo offering exceptional privacy and modern upgrades. Inside, youll be greeted by brand-new vinyl plank flooring that runs throughout the entire unit durable, stylish, and easy to maintain. The spacious open-concept living and dining area is perfect for hosting guests or enjoying quiet evenings at home. The updated kitchen features gorgeous granite countertops, new stainless steel appliances, and abundant cabinet space, making meal prep a pleasure. The primary suite is your private retreat, complete with 2 generous walk-in closets and a full en-suite bath. As an end unit, you'll enjoy added natural light and enhanced privacy throughout the home. Step outside to your private backyard space ideal for morning coffee, outdoor dining, or simply enjoy the natural beauty surrounding you. Plus, this unit includes a locked private storage area, perfect for storing beach chairs, bicycles, holiday decorations, and more. Bay Meadows is a quiet, well-maintained community, offering a community pool, and ample green space. Located just off Highway 501, you're close to Coastal Carolina University, shopping, dining, golf, and only a short drive from Myrtle Beachs shoreline. If you're looking for a move-in ready condo with thoughtful updates, privacy, and a prime location this condo is ready for you. Schedule your private showing today!
Agriculture / Farm
Grazing Permits Blm: ,No,
Horse: No
Grazing Permits Forest Service: ,No,
Grazing Permits Private: ,No,
Irrigation Water Rights: ,No,
Farm Credit Service Incl: ,No,
Crops Included: ,No,
Association Fees / Info
Hoa Frequency: Monthly
Hoa Fees: 389
Hoa: Yes
Hoa Includes: AssociationManagement, CommonAreas, Insurance, LegalAccounting, MaintenanceGrounds, PestControl, Pools, Sewer, Trash, Water
Community Features: CableTv, LongTermRentalAllowed, Pool
Assoc Amenities: OwnerAllowedMotorcycle, PetRestrictions, Trash, CableTv, Elevators, MaintenanceGrounds
Bathroom Info
Total Baths: 2.00
Fullbaths: 2
Room Dimensions
Bedroom1: 11 x 10
Bedroom2: 12 x 10
DiningRoom: 14 x 9
Kitchen: 11 x 8
LivingRoom: 17 x 16
PrimaryBedroom: 17 x 13
Room Level
Bedroom1: First
Bedroom2: First
PrimaryBedroom: First
Room Features
DiningRoom: LivingDiningRoom
Kitchen: BreakfastBar, KitchenIsland, Pantry, StainlessSteelAppliances, SolidSurfaceCounters
LivingRoom: CeilingFans
Other: BedroomOnMainLevel, EntranceFoyer
Bedroom Info
Beds: 3
Building Info
New Construction: No
Levels: One
Year Built: 2006
Mobile Home Remains: ,No,
Zoning: PUD
Style: LowRise
Common Walls: EndUnit
Construction Materials: BrickVeneer
Entry Level: 1
Buyer Compensation
Exterior Features
Spa: No
Patio and Porch Features: FrontPorch, Porch, Screened
Pool Features: Community, OutdoorPool
Foundation: Slab
Exterior Features: Elevator, Storage
Financial
Lease Renewal Option: ,No,
Garage / Parking
Garage: No
Carport: No
Parking Type: Assigned
Open Parking: No
Attached Garage: No
Green / Env Info
Interior Features
Floor Cover: Vinyl
Door Features: StormDoors
Fireplace: No
Laundry Features: WasherHookup
Furnished: Unfurnished
Interior Features: SplitBedrooms, WindowTreatments, BreakfastBar, BedroomOnMainLevel, EntranceFoyer, KitchenIsland, StainlessSteelAppliances, SolidSurfaceCounters
Appliances: Dishwasher, Disposal, Microwave, Refrigerator
Lot Info
Lease Considered: ,No,
Lease Assignable: ,No,
Acres: 0.00
Land Lease: No
Misc
Pool Private: No
Pets Allowed: OwnerOnly, Yes
Offer Compensation
Other School Info
Property Info
County: Horry
View: No
Senior Community: No
Stipulation of Sale: None
Habitable Residence: ,No,
Property Sub Type Additional: Condominium
Property Attached: No
Security Features: FireSprinklerSystem, SmokeDetectors
Disclosures: CovenantsRestrictionsDisclosure,SellerDisclosure
Rent Control: No
Construction: Resale
Room Info
Basement: ,No,
Sold Info
Sqft Info
Building Sqft: 1732
Living Area Source: PublicRecords
Sqft: 1548
Tax Info
Unit Info
Unit: 1201
Utilities / Hvac
Heating: Central, Electric
Cooling: CentralAir
Electric On Property: No
Cooling: Yes
Utilities Available: CableAvailable, ElectricityAvailable, SewerAvailable, UndergroundUtilities, WaterAvailable, TrashCollection
Heating: Yes
Water Source: Public
Waterfront / Water
Waterfront: No
Directions
Hwy 501 to Gardner Lacy Rd. Right on Tibwin Ave, Left on Innisbrook Ct. Last building on left.Courtesy of Weichert Realtors Sb - Cell: 631-252-4446


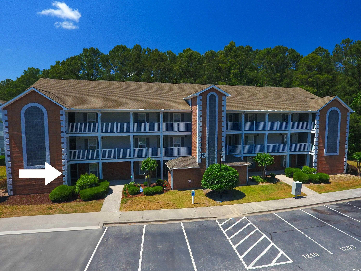
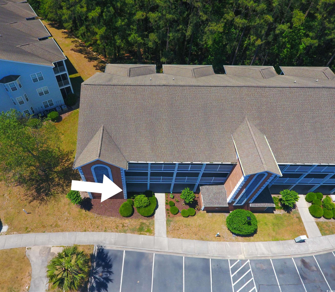
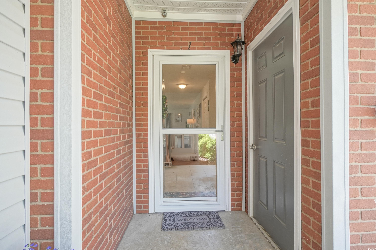
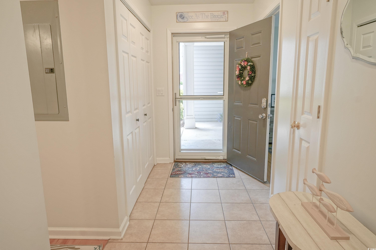
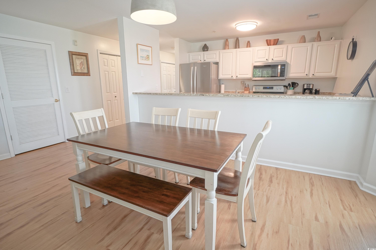
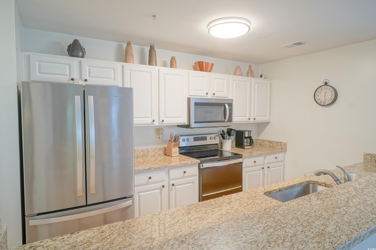
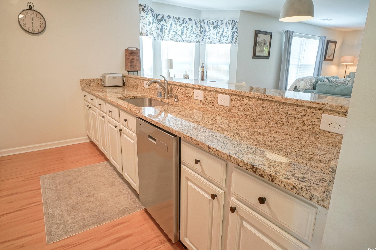
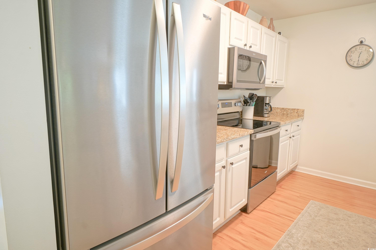
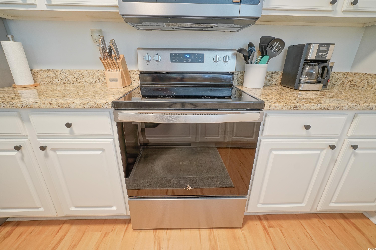
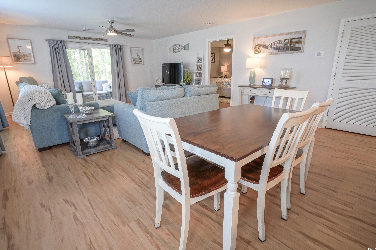
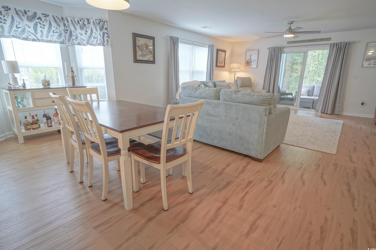
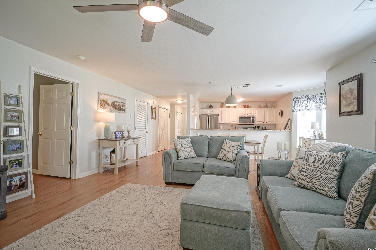
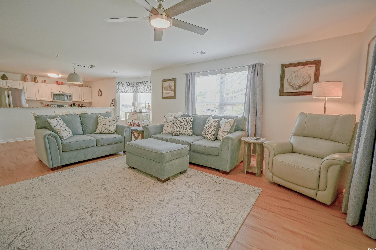
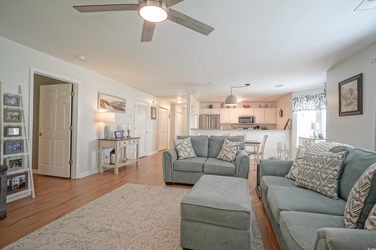
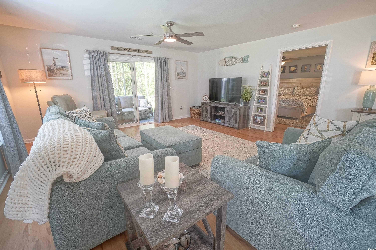
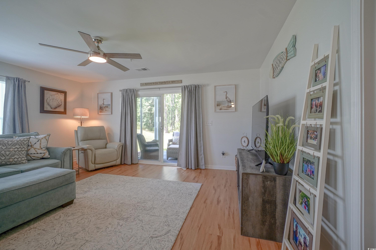
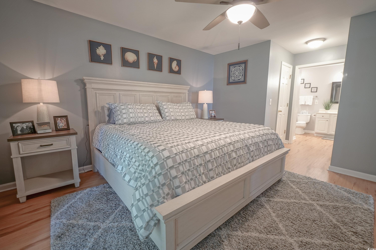
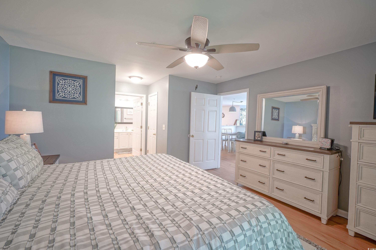
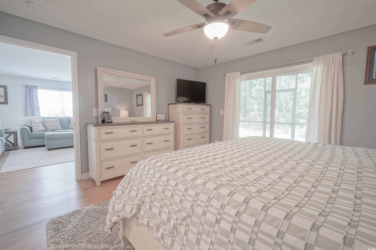
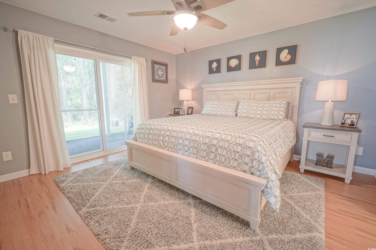
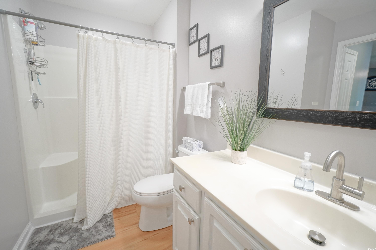
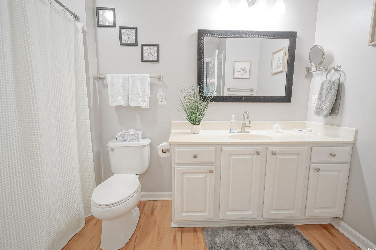
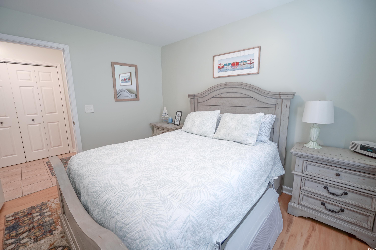
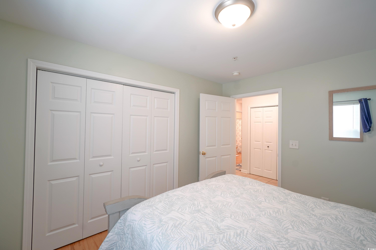
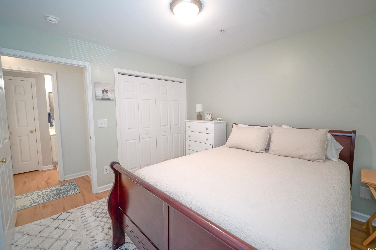
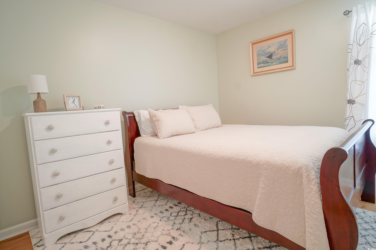
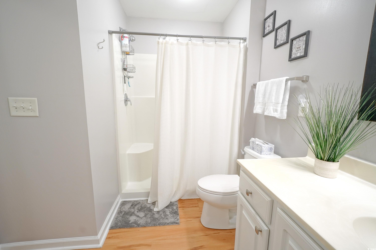
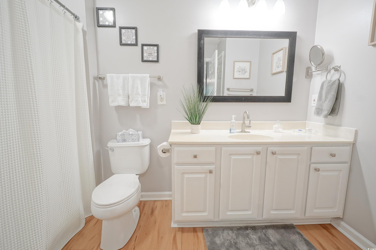
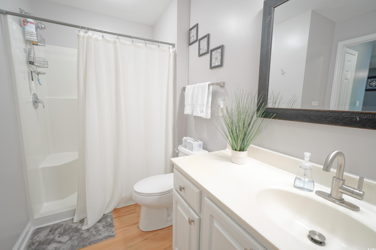
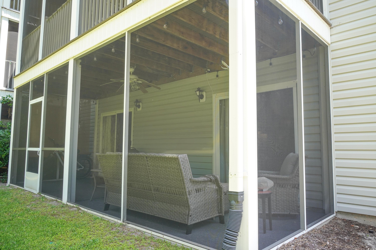
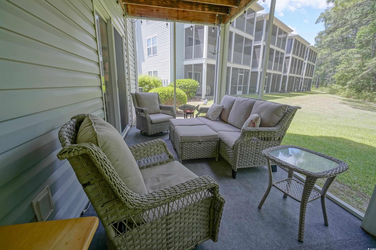
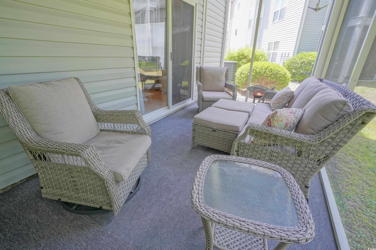
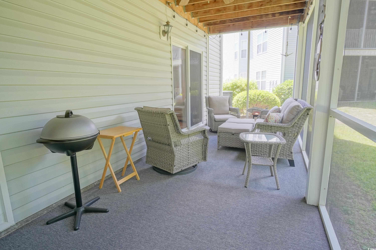
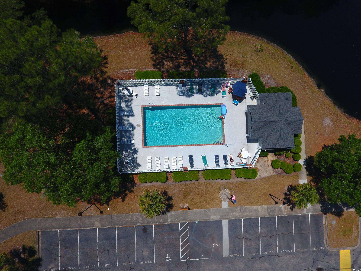
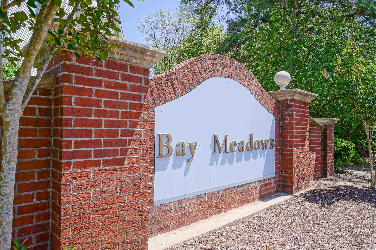

 MLS# 2519217
MLS# 2519217 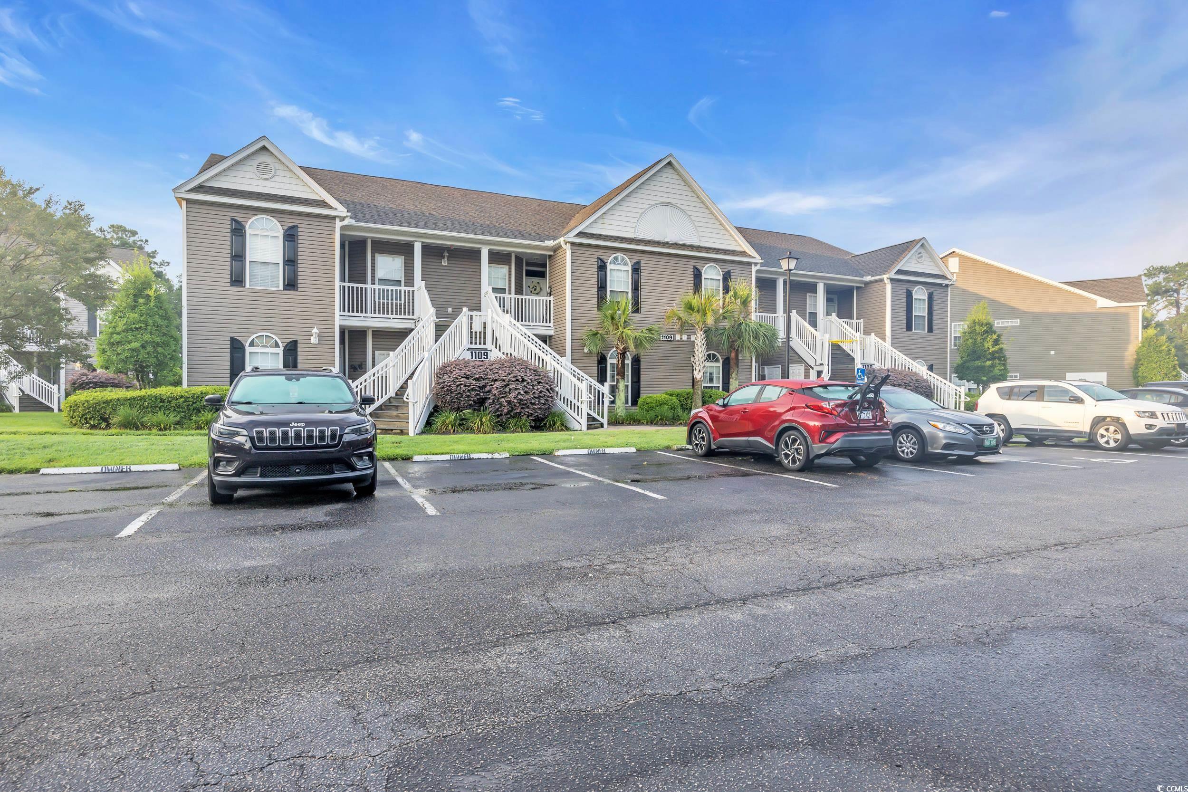
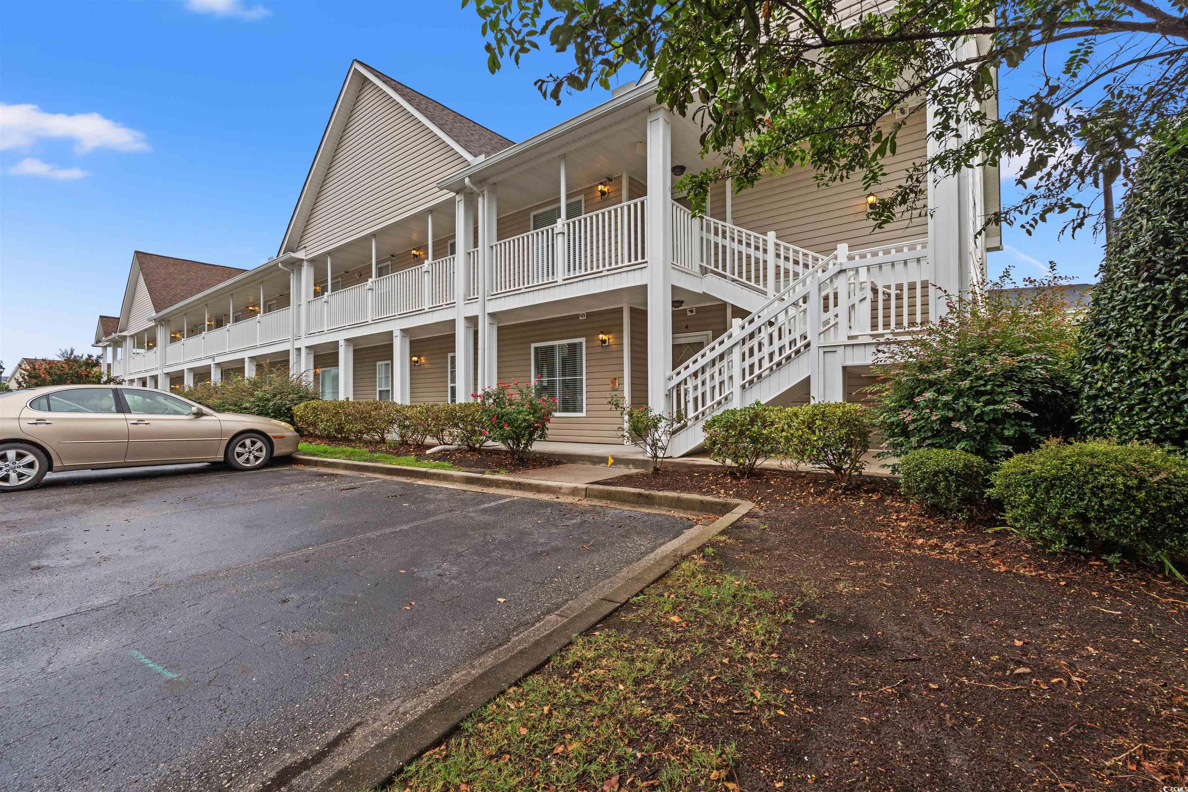
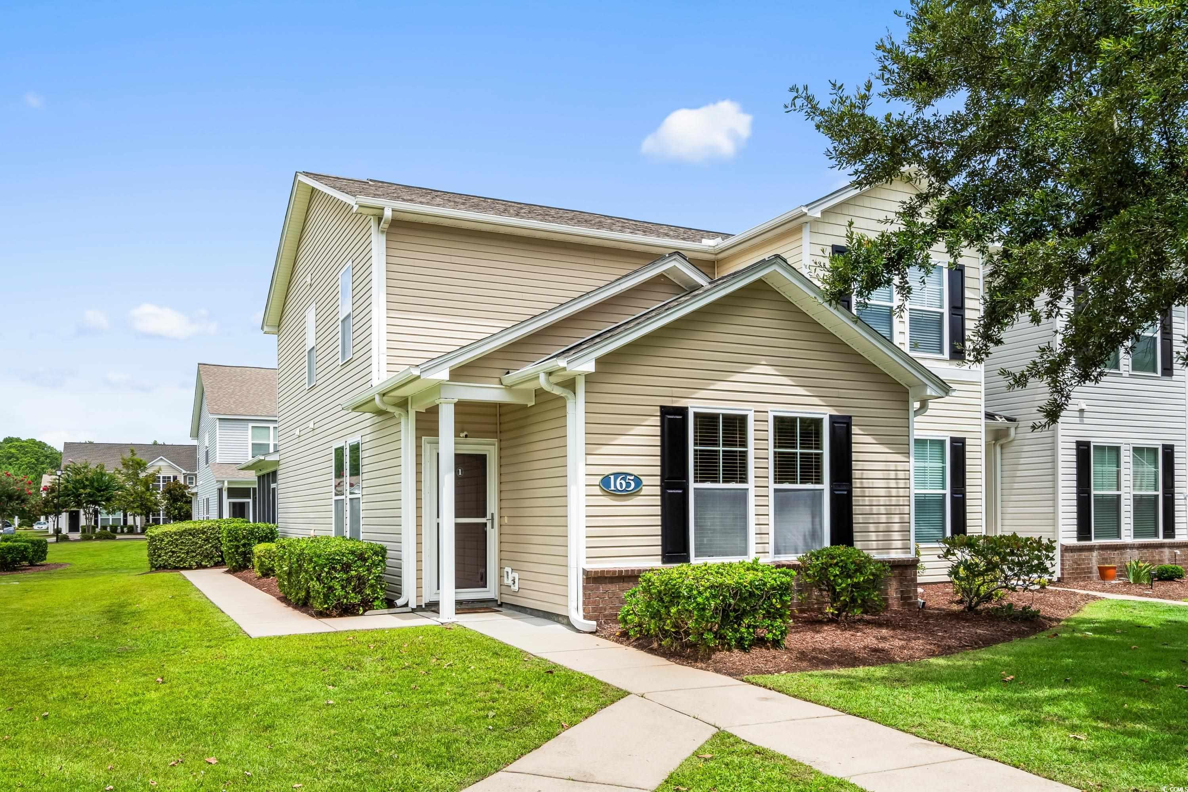
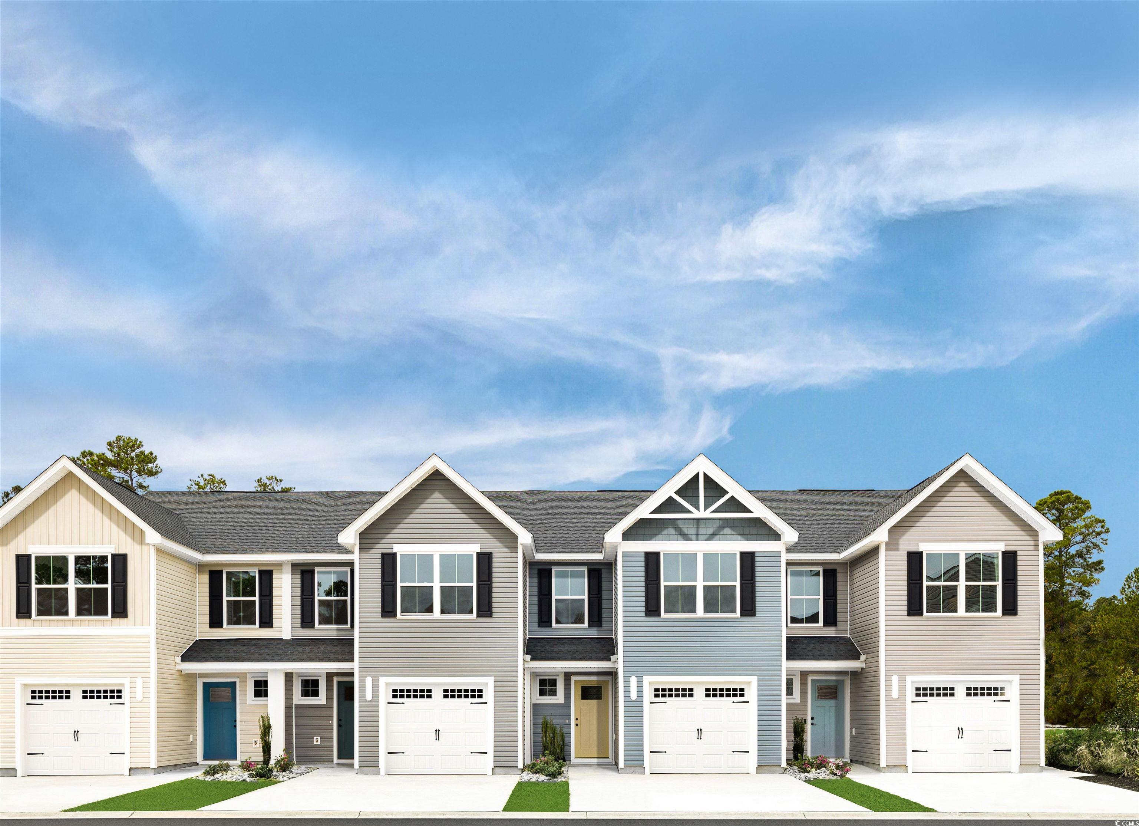
 Provided courtesy of © Copyright 2025 Coastal Carolinas Multiple Listing Service, Inc.®. Information Deemed Reliable but Not Guaranteed. © Copyright 2025 Coastal Carolinas Multiple Listing Service, Inc.® MLS. All rights reserved. Information is provided exclusively for consumers’ personal, non-commercial use, that it may not be used for any purpose other than to identify prospective properties consumers may be interested in purchasing.
Images related to data from the MLS is the sole property of the MLS and not the responsibility of the owner of this website. MLS IDX data last updated on 09-04-2025 10:06 AM EST.
Any images related to data from the MLS is the sole property of the MLS and not the responsibility of the owner of this website.
Provided courtesy of © Copyright 2025 Coastal Carolinas Multiple Listing Service, Inc.®. Information Deemed Reliable but Not Guaranteed. © Copyright 2025 Coastal Carolinas Multiple Listing Service, Inc.® MLS. All rights reserved. Information is provided exclusively for consumers’ personal, non-commercial use, that it may not be used for any purpose other than to identify prospective properties consumers may be interested in purchasing.
Images related to data from the MLS is the sole property of the MLS and not the responsibility of the owner of this website. MLS IDX data last updated on 09-04-2025 10:06 AM EST.
Any images related to data from the MLS is the sole property of the MLS and not the responsibility of the owner of this website.