Myrtle Beach, SC 29579
- 3Beds
- 2Full Baths
- N/AHalf Baths
- 1,536SqFt
- 2005Year Built
- 902Unit #
- MLS# 2516086
- Residential
- Condominium
- Active
- Approx Time on Market2 months, 5 days
- AreaMyrtle Beach Area--Carolina Forest
- CountyHorry
- Subdivision Bay Meadows
Overview
Ground-Floor 3BR Condo with Screened Porch & Peaceful Views Welcome to 4826 Innisbrook Ct Unit 902a beautifully updated 3-bedroom, 2-bath condo in the quiet Bay Meadows community. This spacious first-floor home features a flowing layout filled with natural light and a serene wooded view from the oversized screened-in porchperfect for morning coffee or relaxing evenings. Enjoy the convenience of no stairs, your own designated parking space right out front (#902), and plenty of visitor parking for guests. Inside, upgrades include luxury vinyl plank flooring throughout, new baseboards, brushed nickel hardware, and recessed lighting. The kitchen offers granite countertops, updated faucet, and a self-cleaning stove. Both bathrooms have been thoughtfully remodeled with framed mirrors, modern vanities, upgraded fixtures, soft-close toilets, and a tiled walk-in shower in the primary suite. Additional touches include new ceiling fans, long-life fire alarms, and privacy drapes. Living in Bay Meadows means worry-free ownership: the HOA covers water, sewer, cable, exterior maintenance, landscaping, trash service, pool access, and more. All of this in a convenient locationjust minutes to Coastal Carolina University, Conway Medical Center, shopping, dining, and the beaches of the Grand Strand. Schedule your showing today and see why this move-in ready condo is such a great find. (Square footage is approximate and not guaranteed. Buyer responsible for verification.)
Agriculture / Farm
Grazing Permits Blm: ,No,
Horse: No
Grazing Permits Forest Service: ,No,
Grazing Permits Private: ,No,
Irrigation Water Rights: ,No,
Farm Credit Service Incl: ,No,
Crops Included: ,No,
Association Fees / Info
Hoa Frequency: Monthly
Hoa Fees: 389
Hoa: Yes
Hoa Includes: AssociationManagement, CommonAreas, Insurance, LegalAccounting, MaintenanceGrounds, Pools, Sewer, Trash, Water
Community Features: CableTv, InternetAccess, LongTermRentalAllowed, Pool
Assoc Amenities: OwnerAllowedMotorcycle, PetRestrictions, PetsAllowed, Trash, CableTv, Elevators, MaintenanceGrounds
Bathroom Info
Total Baths: 2.00
Fullbaths: 2
Room Features
DiningRoom: LivingDiningRoom
Kitchen: BreakfastBar, Pantry, SolidSurfaceCounters
LivingRoom: CeilingFans
Other: BedroomOnMainLevel, EntranceFoyer
Bedroom Info
Beds: 3
Building Info
New Construction: No
Levels: One
Year Built: 2005
Mobile Home Remains: ,No,
Zoning: MF
Style: LowRise
Construction Materials: Masonry
Entry Level: 1
Buyer Compensation
Exterior Features
Spa: No
Patio and Porch Features: RearPorch, Porch, Screened
Pool Features: Community, OutdoorPool
Foundation: Slab
Exterior Features: Porch, Storage
Financial
Lease Renewal Option: ,No,
Garage / Parking
Garage: No
Carport: No
Parking Type: Assigned
Open Parking: No
Attached Garage: No
Green / Env Info
Interior Features
Floor Cover: LuxuryVinyl, LuxuryVinylPlank, Tile
Fireplace: No
Laundry Features: WasherHookup
Furnished: Unfurnished
Interior Features: SplitBedrooms, WindowTreatments, BreakfastBar, BedroomOnMainLevel, EntranceFoyer, HighSpeedInternet, SolidSurfaceCounters
Appliances: Dishwasher, Disposal, Microwave, Range, Refrigerator, Dryer, Washer
Lot Info
Lease Considered: ,No,
Lease Assignable: ,No,
Acres: 0.00
Land Lease: No
Misc
Pool Private: No
Pets Allowed: OwnerOnly, Yes
Offer Compensation
Other School Info
Property Info
County: Horry
View: No
Senior Community: No
Stipulation of Sale: None
Habitable Residence: ,No,
View: MarshView
Property Sub Type Additional: Condominium
Property Attached: No
Security Features: FireSprinklerSystem, SmokeDetectors
Disclosures: CovenantsRestrictionsDisclosure,SellerDisclosure
Rent Control: No
Construction: Resale
Room Info
Basement: ,No,
Sold Info
Sqft Info
Building Sqft: 1636
Living Area Source: PublicRecords
Sqft: 1536
Tax Info
Unit Info
Unit: 902
Utilities / Hvac
Heating: Central, Electric
Cooling: CentralAir
Electric On Property: No
Cooling: Yes
Utilities Available: CableAvailable, ElectricityAvailable, SewerAvailable, WaterAvailable, HighSpeedInternetAvailable, TrashCollection
Heating: Yes
Water Source: Public
Waterfront / Water
Waterfront: No
Directions
To get to 4826 Innisbrook Ct Unit 902 in Myrtle Beach, SC, start by taking Highway 501 and turn onto Gardner Lacy Road. If youre coming from the direction of Myrtle Beach, youll turn left just past Carolina Forest Boulevard. If youre coming from Conway, turn right just after the Tanger Outlets. Continue on Gardner Lacy Road for about one mile, then turn right onto Tibwin Avenue, where youll see signs for Bay Meadows. Take your second left onto Innisbrook Court and follow the road until you reach Building 4826, which will be on your right. Unit 902 is located on the first floor, making access easy and convenient. You can park in the assigned parking space labeled 902 or use any available visitor parking spot.Courtesy of Palmetto Properties Sc


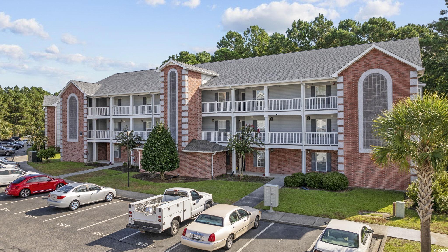
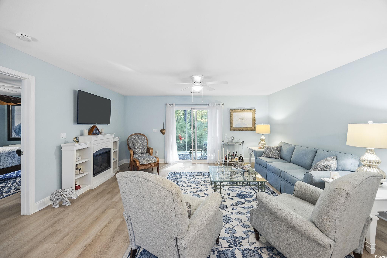
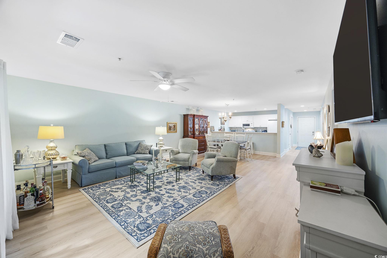
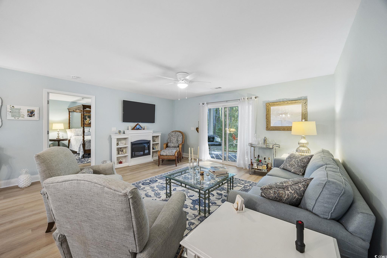
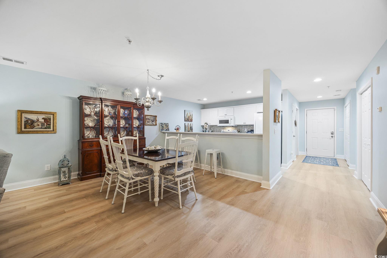
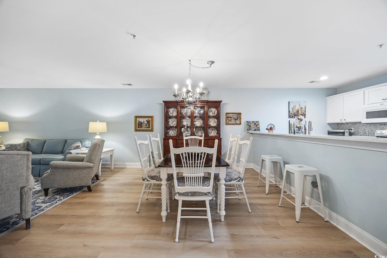
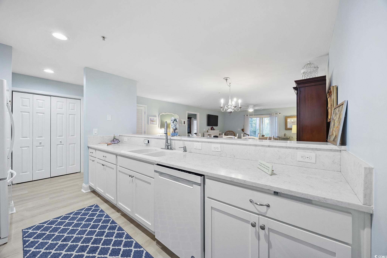
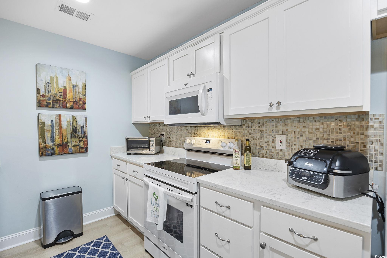
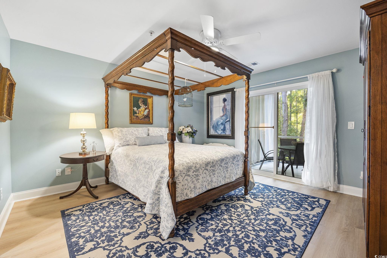
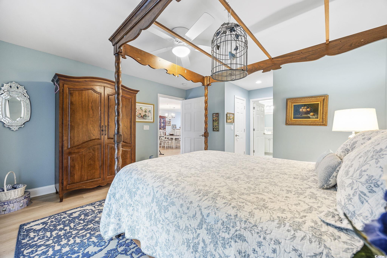
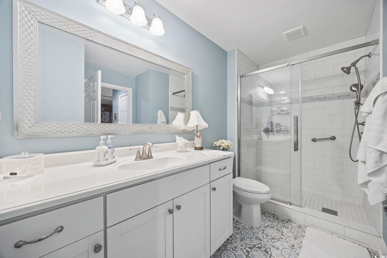
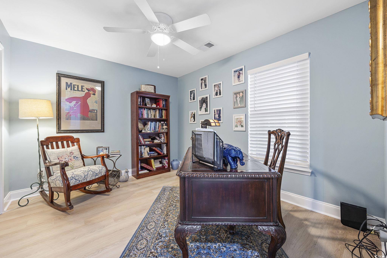
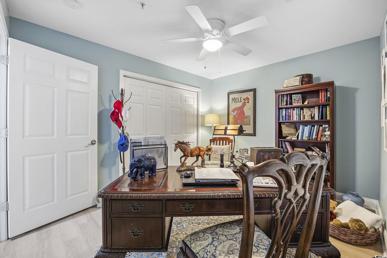
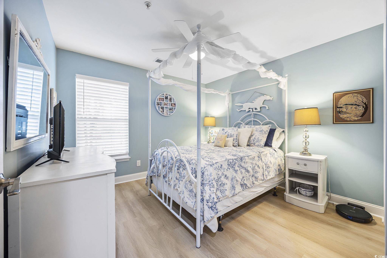
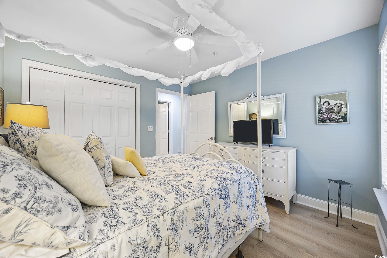
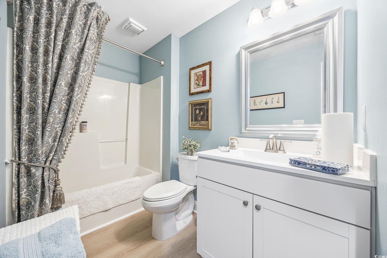
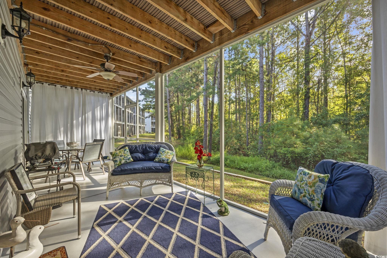
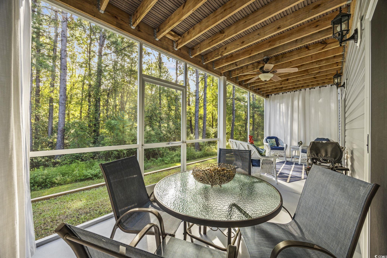
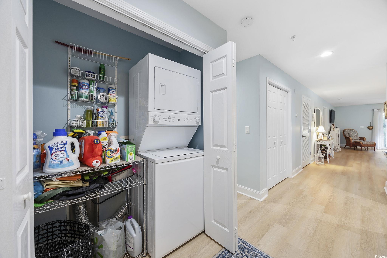
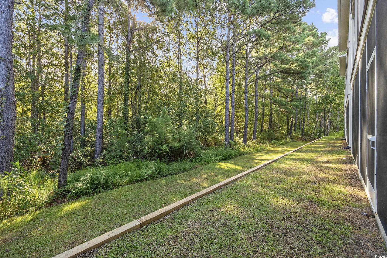
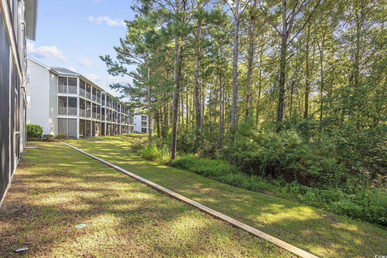
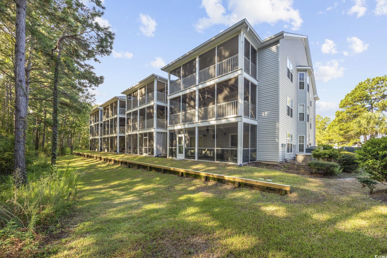
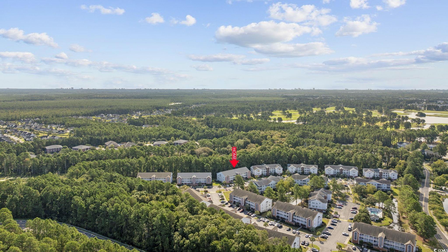
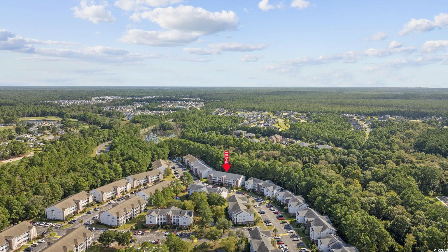
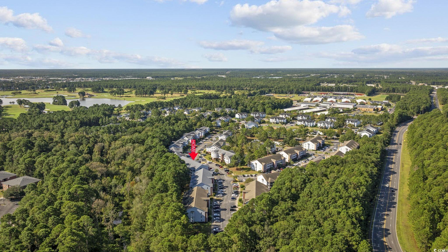
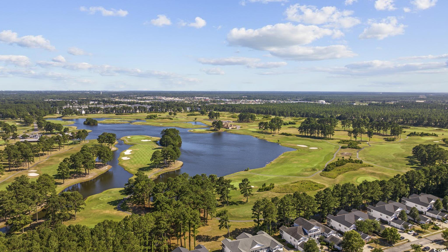
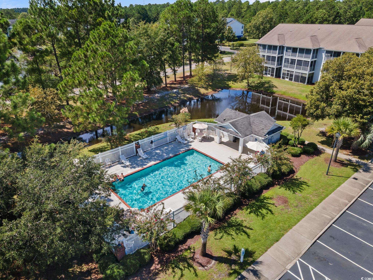
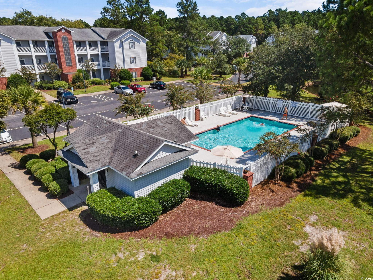
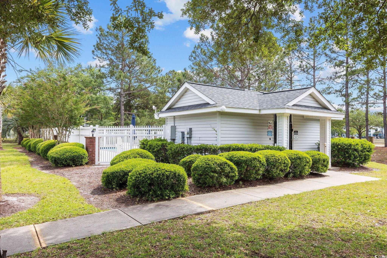
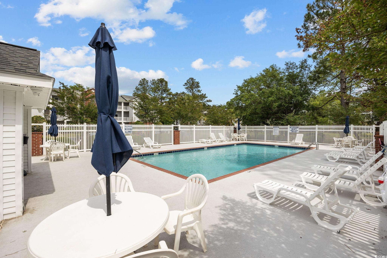
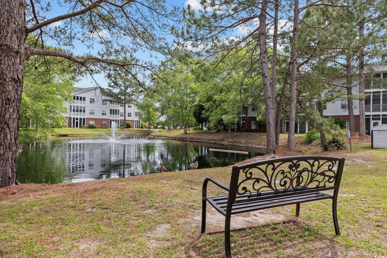
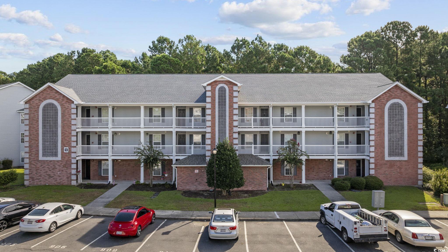
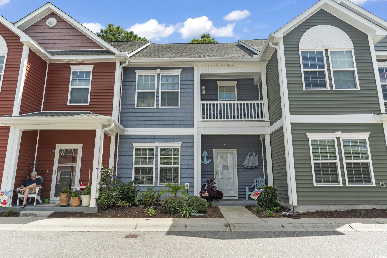
 MLS# 2521530
MLS# 2521530 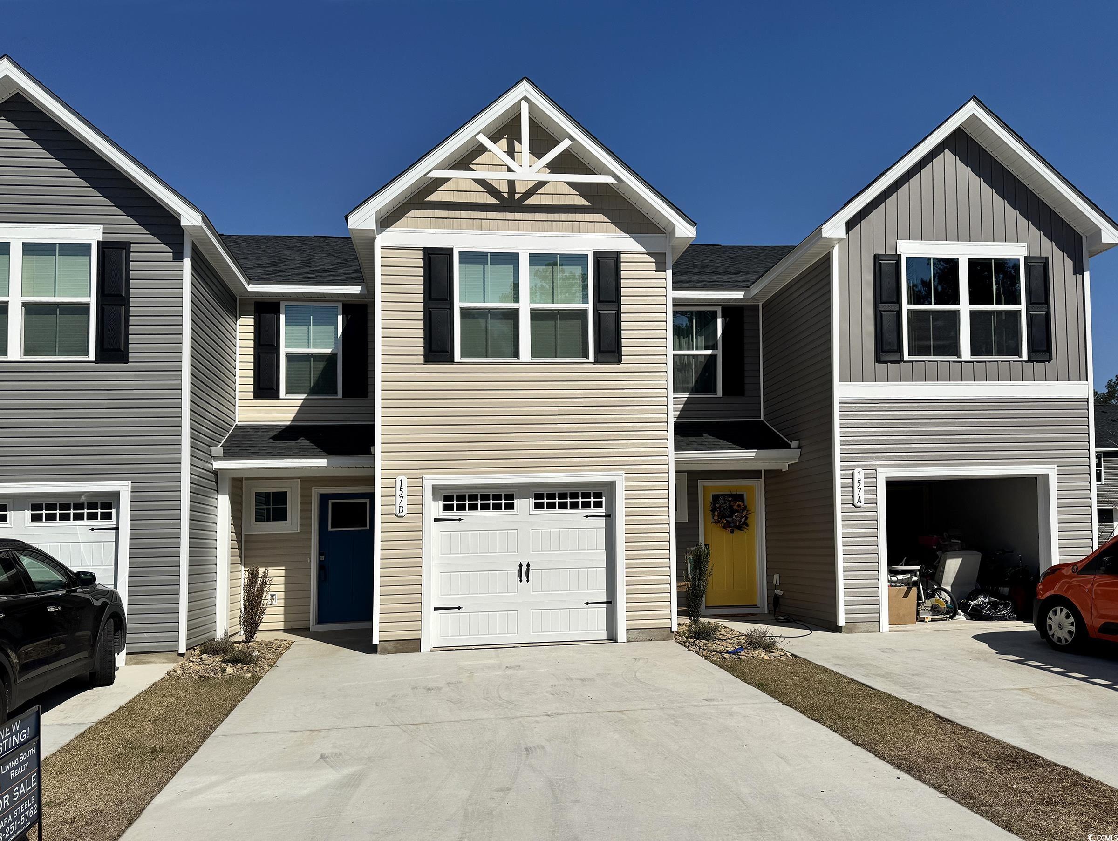
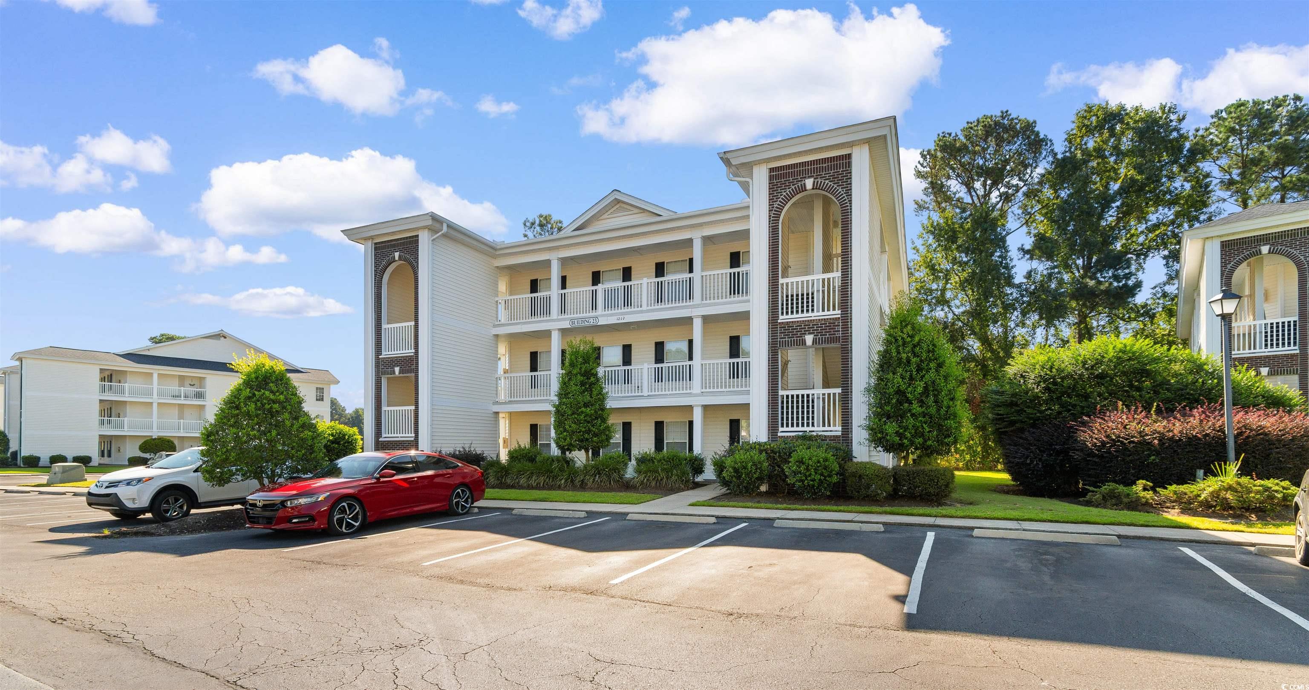
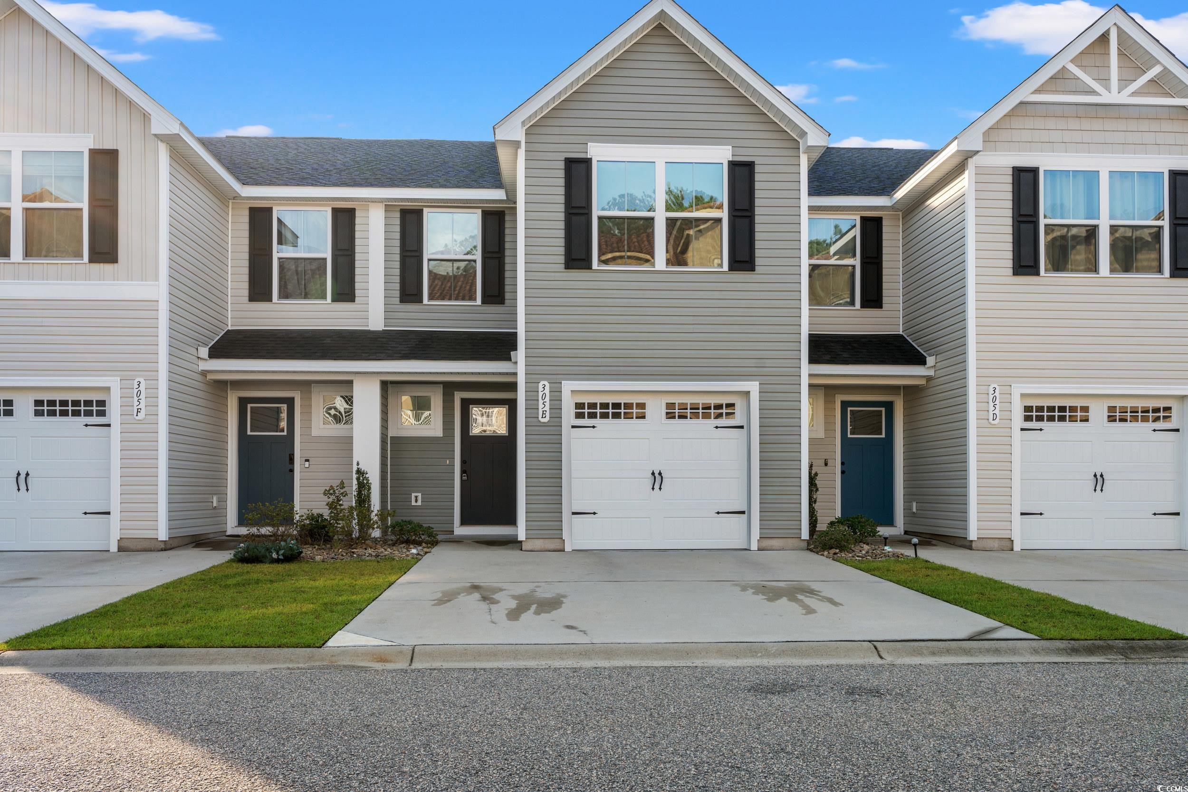
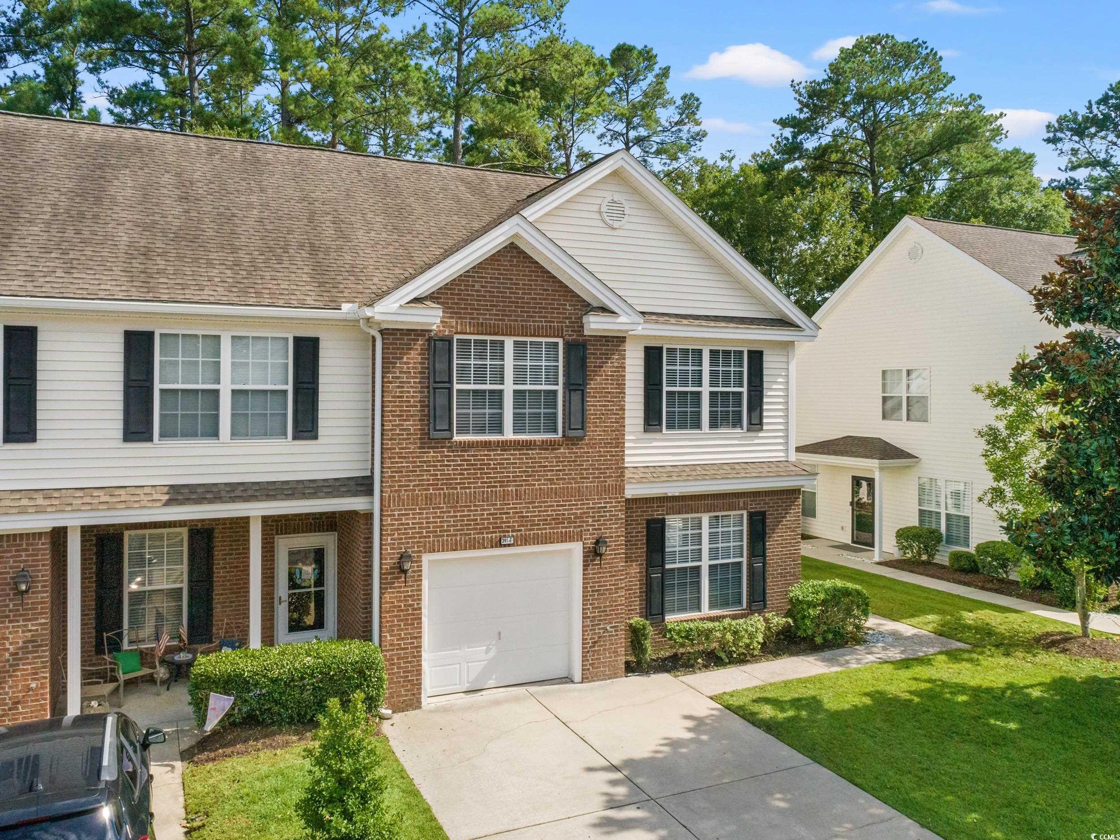
 Provided courtesy of © Copyright 2025 Coastal Carolinas Multiple Listing Service, Inc.®. Information Deemed Reliable but Not Guaranteed. © Copyright 2025 Coastal Carolinas Multiple Listing Service, Inc.® MLS. All rights reserved. Information is provided exclusively for consumers’ personal, non-commercial use, that it may not be used for any purpose other than to identify prospective properties consumers may be interested in purchasing.
Images related to data from the MLS is the sole property of the MLS and not the responsibility of the owner of this website. MLS IDX data last updated on 09-04-2025 3:00 PM EST.
Any images related to data from the MLS is the sole property of the MLS and not the responsibility of the owner of this website.
Provided courtesy of © Copyright 2025 Coastal Carolinas Multiple Listing Service, Inc.®. Information Deemed Reliable but Not Guaranteed. © Copyright 2025 Coastal Carolinas Multiple Listing Service, Inc.® MLS. All rights reserved. Information is provided exclusively for consumers’ personal, non-commercial use, that it may not be used for any purpose other than to identify prospective properties consumers may be interested in purchasing.
Images related to data from the MLS is the sole property of the MLS and not the responsibility of the owner of this website. MLS IDX data last updated on 09-04-2025 3:00 PM EST.
Any images related to data from the MLS is the sole property of the MLS and not the responsibility of the owner of this website.