Myrtle Beach, SC 29579
- 4Beds
- 2Full Baths
- 1Half Baths
- 2,138SqFt
- 2006Year Built
- 0.23Acres
- MLS# 2427736
- Residential
- Detached
- Sold
- Approx Time on Market4 months, 8 days
- AreaMyrtle Beach Area--Carolina Forest
- CountyHorry
- Subdivision Walkers Woods
Overview
Welcome to your dream home in the heart of Carolina Forest! This charming 4 bedroom, 2 1/2-bath residence is the epitome of comfort and convenience, nestled in a lively neighborhood brimming with character. Step inside and be greeted by the warm embrace of a well-designed living space, boasting a cozy layout perfect for both relaxing after a long day and entertaining friends and family. The kitchen, a haven for culinary adventures, features modern amenities that make cooking a breeze, while the adjoining dining area is ideal for intimate family dinners or boisterous gatherings. Seeking tranquility? The primary bedroom offers a peaceful retreat, complete with ample space and natural light, ensuring a serene environment to unwind. The additional bedrooms also provide comfortable accommodations for family and guests, demonstrating thoughtful design throughout the home. Outdoor enthusiasts will appreciate the proximity to the Tanger Factory Outlet Center, a mere stone's throw away, offering a variety of shopping options. Meanwhile, the Publix Super Market at Forest Square ensures your pantry is never bare, with fresh ingredients just around the corner. Whether you're raising a family, looking for a peaceful place to retire, or anything in between, this house in the dynamic Carolina Forest neighborhood offers the perfect blend of tranquility and accessibility. Make this house your new home and start creating memories that last a lifetime!
Sale Info
Listing Date: 12-07-2024
Sold Date: 04-16-2025
Aprox Days on Market:
4 month(s), 8 day(s)
Listing Sold:
4 month(s), 21 day(s) ago
Asking Price: $379,900
Selling Price: $317,499
Price Difference:
Reduced By $12,500
Agriculture / Farm
Grazing Permits Blm: ,No,
Horse: No
Grazing Permits Forest Service: ,No,
Grazing Permits Private: ,No,
Irrigation Water Rights: ,No,
Farm Credit Service Incl: ,No,
Crops Included: ,No,
Association Fees / Info
Hoa Frequency: Monthly
Hoa Fees: 90
Hoa: Yes
Hoa Includes: CommonAreas, Insurance, LegalAccounting, Pools, RecreationFacilities
Community Features: Clubhouse, GolfCartsOk, RecreationArea, LongTermRentalAllowed, Pool
Assoc Amenities: Clubhouse, OwnerAllowedGolfCart, OwnerAllowedMotorcycle, PetRestrictions
Bathroom Info
Total Baths: 3.00
Halfbaths: 1
Fullbaths: 2
Room Dimensions
Bedroom1: 11x12
Bedroom2: 10x14
Bedroom3: 11x12
DiningRoom: 10x14
Kitchen: 9x14
LivingRoom: 16x19
PrimaryBedroom: 12x17
Room Level
Bedroom1: Second
Bedroom2: Second
Bedroom3: Second
PrimaryBedroom: Second
Room Features
DiningRoom: SeparateFormalDiningRoom
FamilyRoom: CeilingFans
Kitchen: CeilingFans, KitchenIsland, Pantry, StainlessSteelAppliances
LivingRoom: CeilingFans
Other: EntranceFoyer, Other
PrimaryBathroom: Bathtub, DualSinks, GardenTubRomanTub, BathInPrimaryBedroom, SeparateShower, TubShower, VaultedCeilings
PrimaryBedroom: CeilingFans
Bedroom Info
Beds: 4
Building Info
New Construction: No
Levels: Two
Year Built: 2006
Mobile Home Remains: ,No,
Zoning: res
Style: Traditional
Construction Materials: VinylSiding
Buyer Compensation
Exterior Features
Spa: No
Patio and Porch Features: RearPorch, Deck, FrontPorch, Patio
Pool Features: Community, OutdoorPool
Foundation: Slab
Exterior Features: Deck, Fence, Porch, Patio, Storage
Financial
Lease Renewal Option: ,No,
Garage / Parking
Parking Capacity: 2
Garage: Yes
Carport: No
Parking Type: Attached, Garage, TwoCarGarage, GarageDoorOpener
Open Parking: No
Attached Garage: Yes
Garage Spaces: 2
Green / Env Info
Interior Features
Floor Cover: Carpet, LuxuryVinyl, LuxuryVinylPlank
Fireplace: No
Laundry Features: WasherHookup
Furnished: Unfurnished
Interior Features: EntranceFoyer, KitchenIsland, StainlessSteelAppliances
Appliances: Dishwasher, Disposal, Microwave, Range, Refrigerator, Dryer, Washer
Lot Info
Lease Considered: ,No,
Lease Assignable: ,No,
Acres: 0.23
Land Lease: No
Lot Description: OutsideCityLimits
Misc
Pool Private: No
Pets Allowed: OwnerOnly, Yes
Offer Compensation
Other School Info
Property Info
County: Horry
View: No
Senior Community: No
Stipulation of Sale: None
Habitable Residence: ,No,
Property Sub Type Additional: Detached
Property Attached: No
Security Features: SmokeDetectors
Disclosures: SellerDisclosure
Rent Control: No
Construction: Resale
Room Info
Basement: ,No,
Sold Info
Sold Date: 2025-04-16T00:00:00
Sqft Info
Building Sqft: 2538
Living Area Source: Estimated
Sqft: 2138
Tax Info
Unit Info
Utilities / Hvac
Heating: Central, Electric, Gas
Cooling: CentralAir
Electric On Property: No
Cooling: Yes
Utilities Available: CableAvailable, ElectricityAvailable, PhoneAvailable, SewerAvailable, WaterAvailable
Heating: Yes
Water Source: Public
Waterfront / Water
Waterfront: No
Courtesy of Realty One Group Dockside


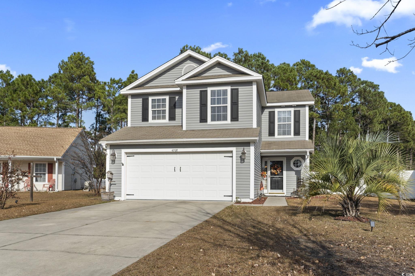
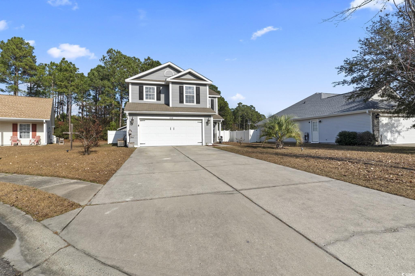
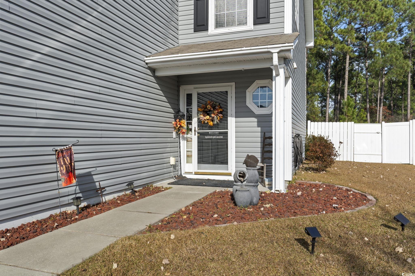
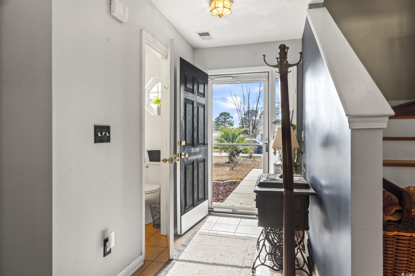
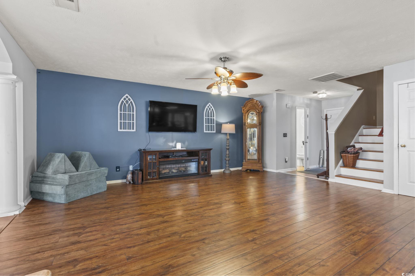
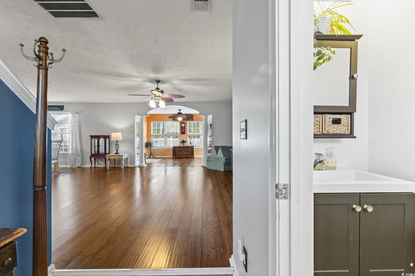
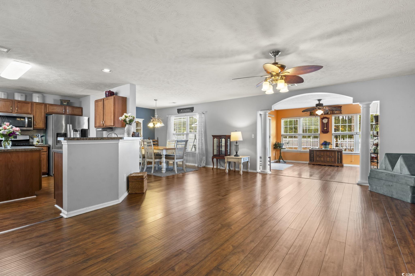
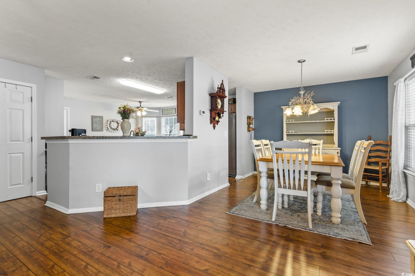
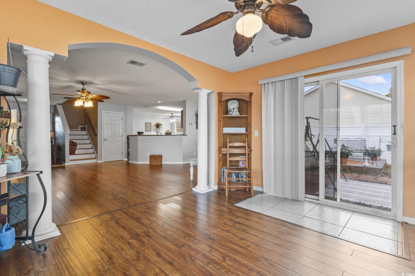
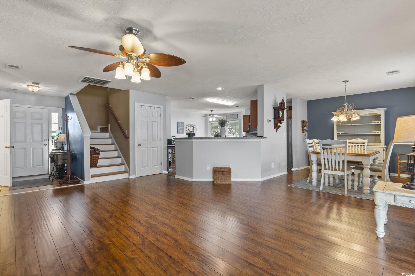
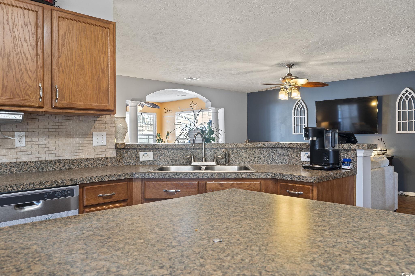
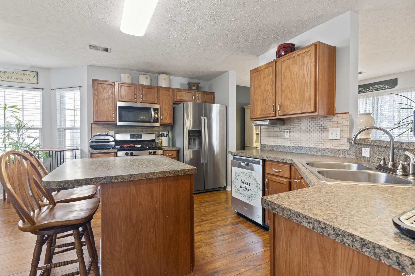
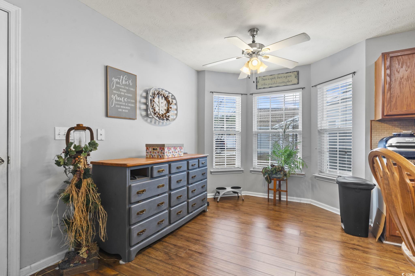
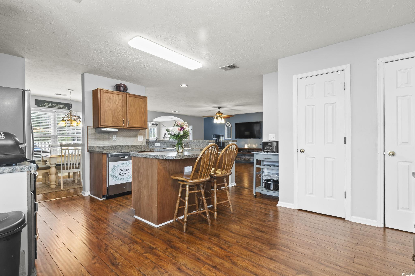
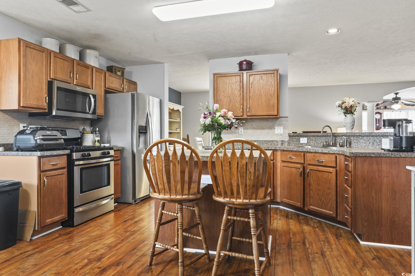
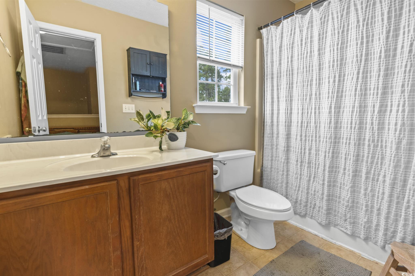
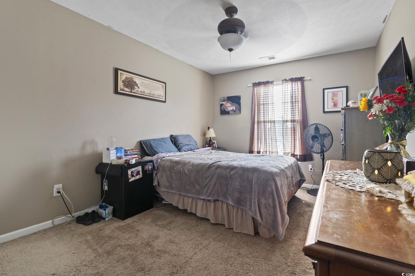
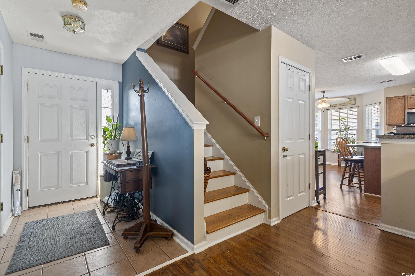
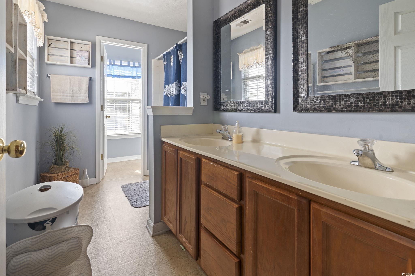
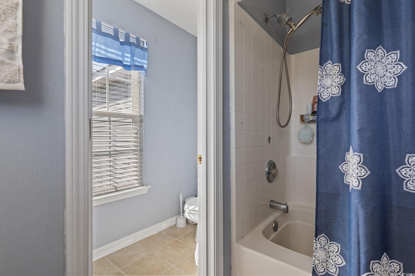
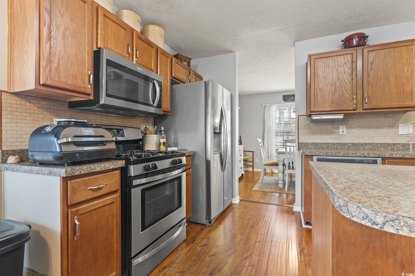
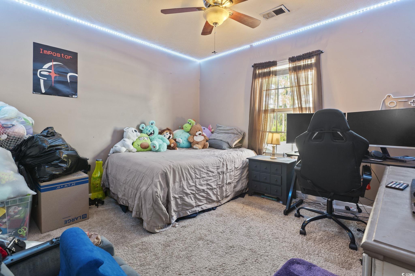
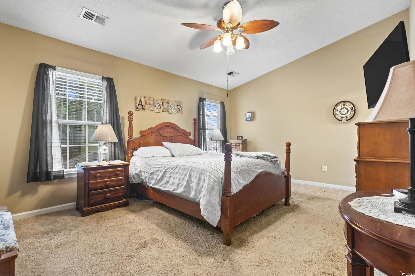
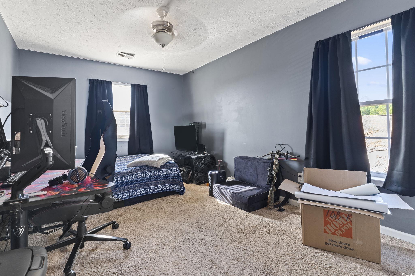
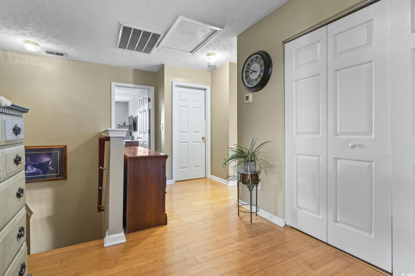
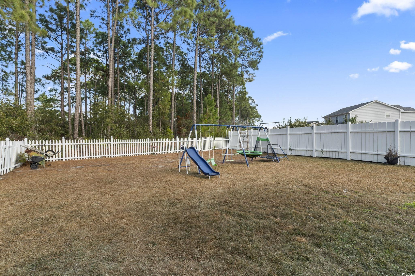
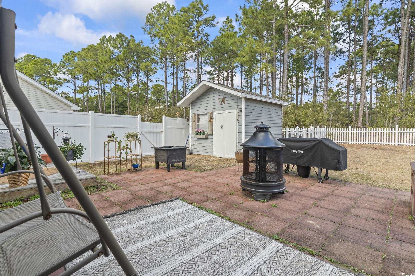
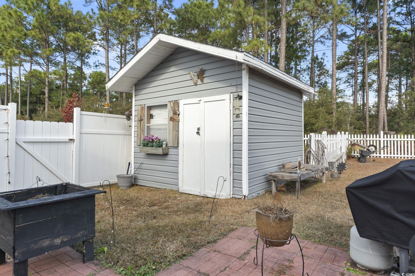
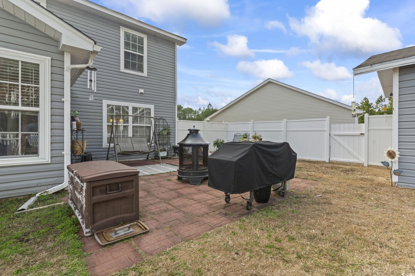
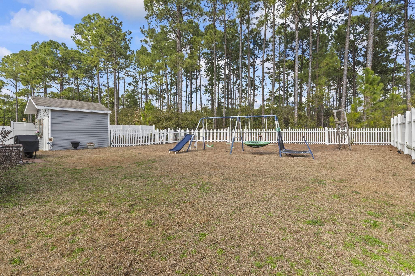
 MLS# 911871
MLS# 911871 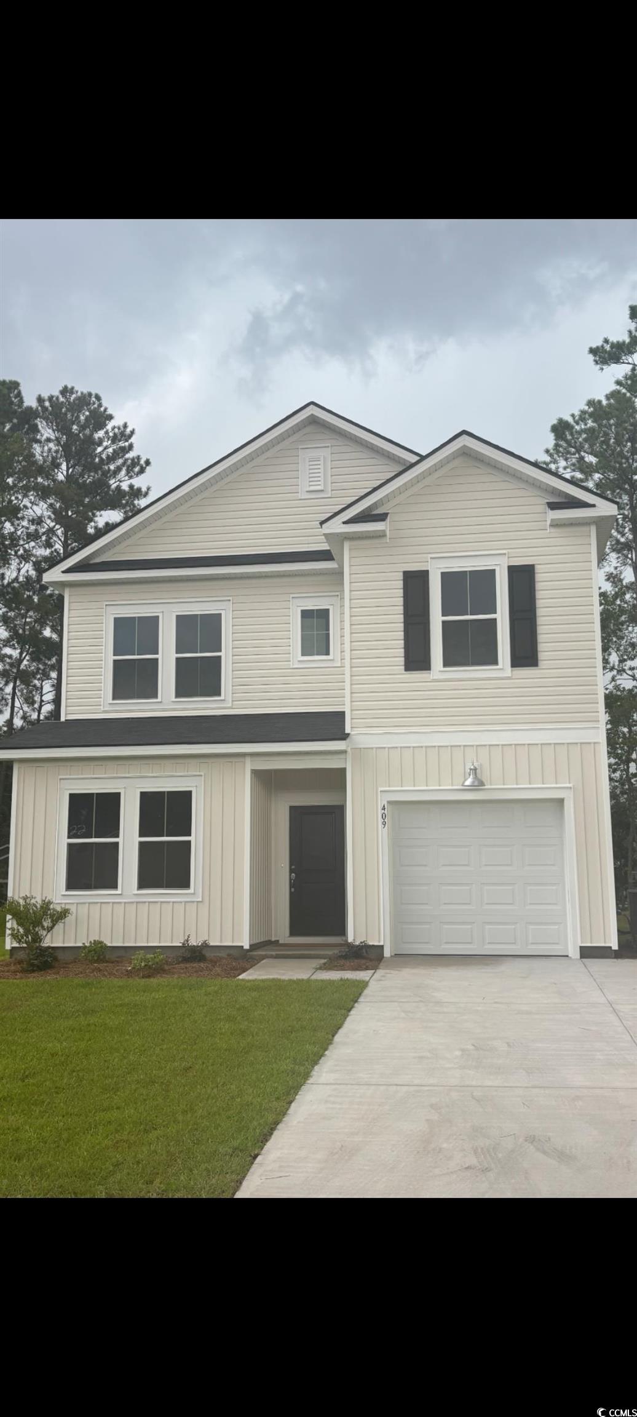
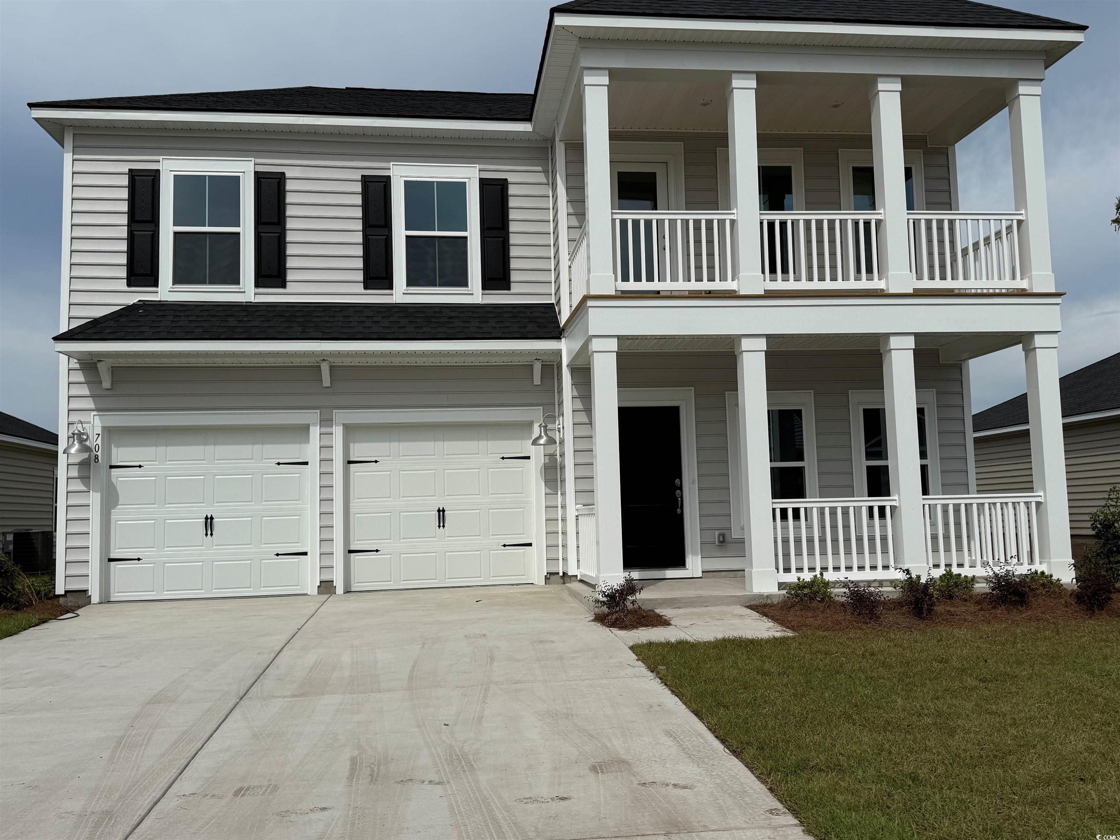
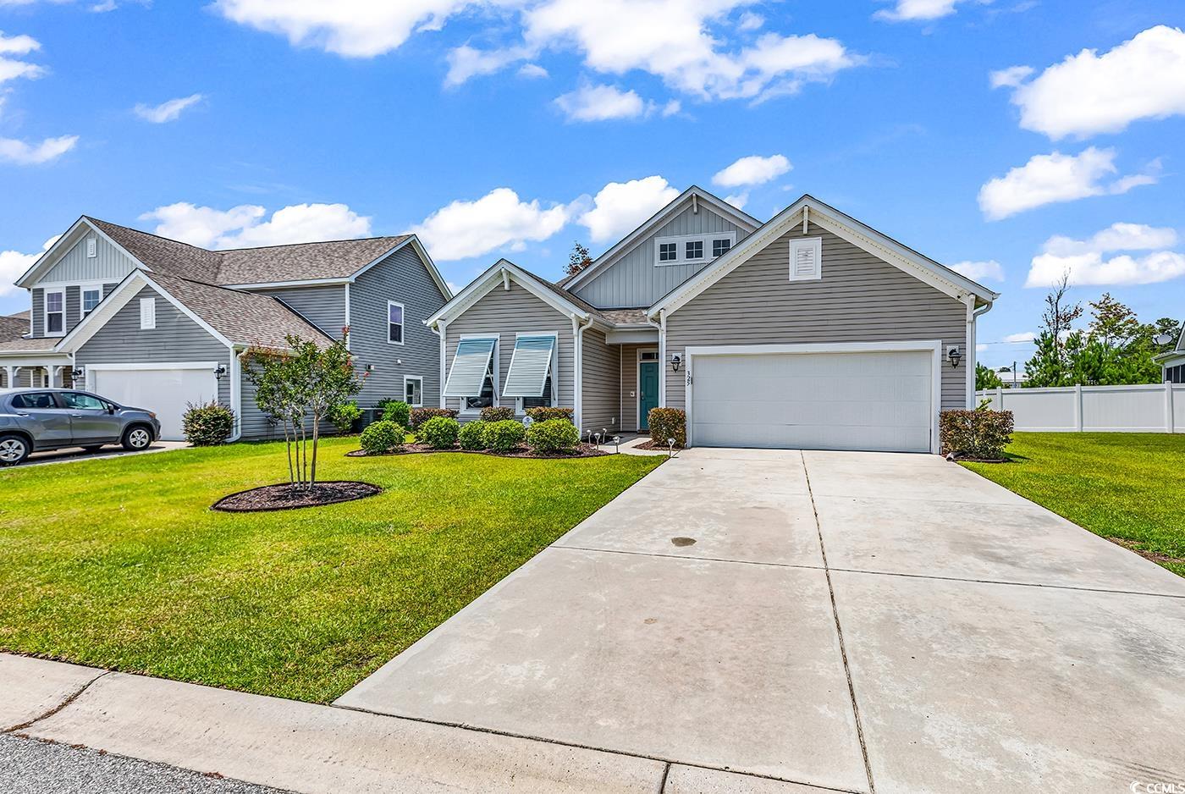
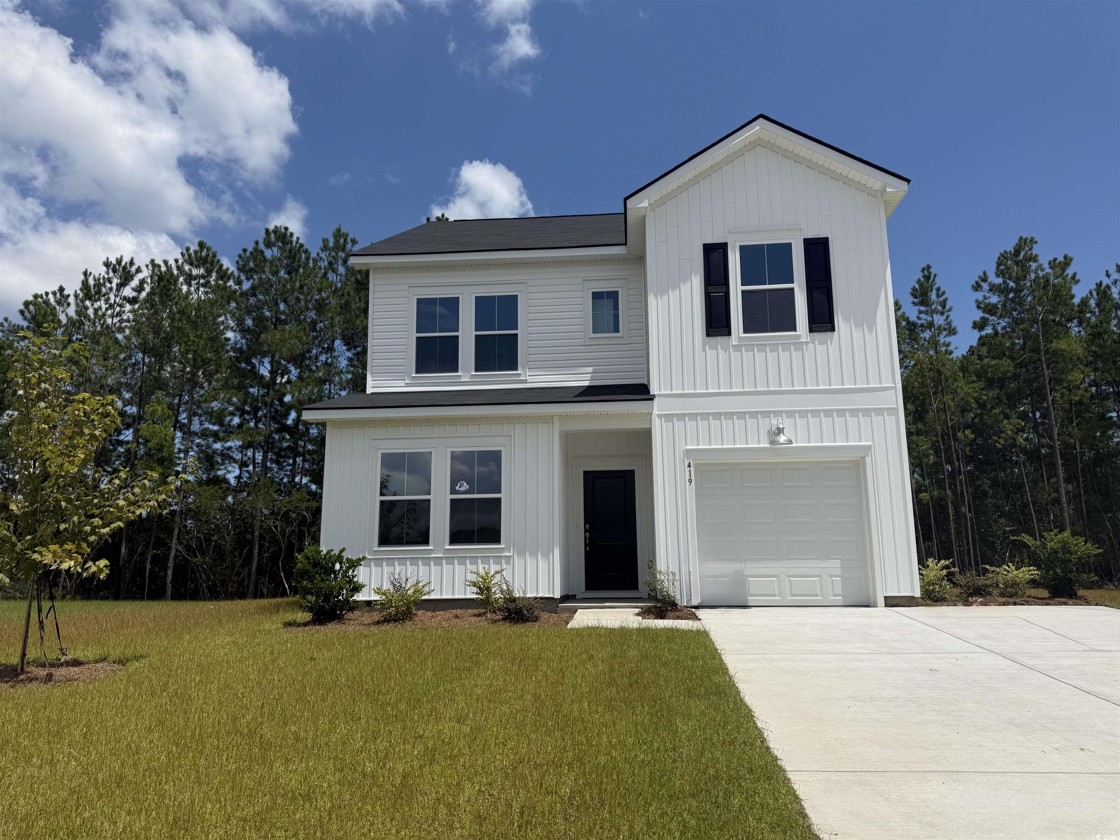
 Provided courtesy of © Copyright 2025 Coastal Carolinas Multiple Listing Service, Inc.®. Information Deemed Reliable but Not Guaranteed. © Copyright 2025 Coastal Carolinas Multiple Listing Service, Inc.® MLS. All rights reserved. Information is provided exclusively for consumers’ personal, non-commercial use, that it may not be used for any purpose other than to identify prospective properties consumers may be interested in purchasing.
Images related to data from the MLS is the sole property of the MLS and not the responsibility of the owner of this website. MLS IDX data last updated on 09-06-2025 6:15 AM EST.
Any images related to data from the MLS is the sole property of the MLS and not the responsibility of the owner of this website.
Provided courtesy of © Copyright 2025 Coastal Carolinas Multiple Listing Service, Inc.®. Information Deemed Reliable but Not Guaranteed. © Copyright 2025 Coastal Carolinas Multiple Listing Service, Inc.® MLS. All rights reserved. Information is provided exclusively for consumers’ personal, non-commercial use, that it may not be used for any purpose other than to identify prospective properties consumers may be interested in purchasing.
Images related to data from the MLS is the sole property of the MLS and not the responsibility of the owner of this website. MLS IDX data last updated on 09-06-2025 6:15 AM EST.
Any images related to data from the MLS is the sole property of the MLS and not the responsibility of the owner of this website.