Conway, SC 29526
- 3Beds
- 2Full Baths
- N/AHalf Baths
- 1,950SqFt
- 2018Year Built
- 0.30Acres
- MLS# 1906002
- Residential
- Detached
- Sold
- Approx Time on Market6 months, 15 days
- AreaConway To Myrtle Beach Area--Between 90 & Waterway Redhill/grande Dunes
- CountyHorry
- Subdivision Hillsborough
Overview
This home is located in the Beautiful Hillsborough Community, centrally located just off Highway 90 within minutes of the Historic Conway, the River Walk and International Drive providing direct access to Myrtle Beach, Shopping and Entertainment Venues. This Sheffield plan can be visited onsite as one of our just completed MOVE IN READY INVENTORY HOMES. Our Sheffield Home is situated on an Estate Home Site backing up to a Forested area with a Bonus Room, Four Foot Garage Extension, and a Rear Veranda. This home also includes the following upgrades a Front Entry Door with Element Square Glass Lite. FLOORING: Engineered Hardwood at Foyer; Great Room; Hall #1 to Beds; Hall #2 to Master; Kitchen/Dining. CARPET at Master Bedroom; Bedroom #2; #3 & Bonus Room above. Tile at Master Bath, Bath #2 and Laundry Room. Wood Stairs with Painted Risers to Bonus Room. Upgraded Kitchen Cabinets with Crown Molding and under cabinet lights in Kitchen as well as Pendant Lights above the Granite Countertop; Range/Oven; Microwave and Dishwasher are Stainless; Whole house faucet upgrade; Comfort Height toilets at Master Bath and Bath #2. Raised Vanity at Master Bath with Bank of Drawers at Vanity with a Cultured Marble Riverstone top. Optional Master Bath Layout includes oversized Tiled Shower with Corner Seat. Bath #2 vanity top Cultured Marble Riverstone. Home includes Whole House Gutters, Washer/dryer, refrigerator, 2"" white faux wood blinds plus a screened in back porch! THIS IS TRULY MOVE IN READY!!! Ask us about the Benefits of an Energy Plus Home. Amenities include lighted Fountains at the Community Entrance, a lovely tree line entry leading to the Club House and Swimming Pool. Photos are of this Home. This Home is MOVE-in-READY!
Sale Info
Listing Date: 03-15-2019
Sold Date: 10-01-2019
Aprox Days on Market:
6 month(s), 15 day(s)
Listing Sold:
5 Year(s), 10 month(s), 28 day(s) ago
Asking Price: $249,900
Selling Price: $239,000
Price Difference:
Reduced By $5,900
Agriculture / Farm
Grazing Permits Blm: ,No,
Horse: No
Grazing Permits Forest Service: ,No,
Grazing Permits Private: ,No,
Irrigation Water Rights: ,No,
Farm Credit Service Incl: ,No,
Crops Included: ,No,
Association Fees / Info
Hoa Frequency: Quarterly
Hoa Fees: 118
Hoa: 1
Hoa Includes: CableTV, Trash
Community Features: Clubhouse, RecreationArea, LongTermRentalAllowed, Pool
Assoc Amenities: Clubhouse, OwnerAllowedMotorcycle
Bathroom Info
Total Baths: 2.00
Fullbaths: 2
Bedroom Info
Beds: 3
Building Info
New Construction: Yes
Levels: OneandOneHalf
Year Built: 2018
Mobile Home Remains: ,No,
Zoning: Res
Style: Traditional
Development Status: NewConstruction
Construction Materials: BrickVeneer, VinylSiding
Buyer Compensation
Exterior Features
Spa: No
Patio and Porch Features: RearPorch, FrontPorch, Porch, Screened
Pool Features: Community, OutdoorPool
Foundation: Slab
Exterior Features: SprinklerIrrigation, Porch
Financial
Lease Renewal Option: ,No,
Garage / Parking
Parking Capacity: 6
Garage: Yes
Carport: No
Parking Type: Attached, Garage, TwoCarGarage, GarageDoorOpener
Open Parking: No
Attached Garage: Yes
Garage Spaces: 2
Green / Env Info
Interior Features
Floor Cover: Carpet, Tile, Wood
Fireplace: No
Laundry Features: WasherHookup
Furnished: Unfurnished
Interior Features: BreakfastBar, BedroomonMainLevel, EntranceFoyer, KitchenIsland, SolidSurfaceCounters
Appliances: Dishwasher, Disposal, Microwave, Range, Refrigerator
Lot Info
Lease Considered: ,No,
Lease Assignable: ,No,
Acres: 0.30
Land Lease: No
Lot Description: OutsideCityLimits, Rectangular
Misc
Pool Private: No
Offer Compensation
Other School Info
Property Info
County: Horry
View: No
Senior Community: No
Stipulation of Sale: None
Property Sub Type Additional: Detached
Property Attached: No
Disclosures: CovenantsRestrictionsDisclosure
Rent Control: No
Construction: NeverOccupied
Room Info
Basement: ,No,
Sold Info
Sold Date: 2019-10-01T00:00:00
Sqft Info
Building Sqft: 2700
Sqft: 1950
Tax Info
Tax Legal Description: PUD PH 5; LOT 296
Unit Info
Utilities / Hvac
Heating: Central, Electric
Cooling: CentralAir
Electric On Property: No
Cooling: Yes
Utilities Available: CableAvailable, ElectricityAvailable, PhoneAvailable, SewerAvailable, UndergroundUtilities, WaterAvailable
Heating: Yes
Water Source: Public
Waterfront / Water
Waterfront: No
Directions
On rte 90 between Conway and rte 22. From 501 cut through to East Cox Ferry Rd turn right, approx 3.5 miles turn right into Hillsborough. Follow model sign. Or International Drive to Highway 90, turn Left onto Highway 90, proceed 7/10 of a mile, get into the Left Turning Lane at Hillsborough and turn Left onto Hillsborough Drive. Proceed approx 8/10 of a mile along the tree lined drive, see Model Home Sign on Right, turn Right onto Hopscotch Lane, Model is on Right, you will see three large Caviness and Cates Flags at front corner of Hopscotch Lane and Hillsborough Drive. You Have Arrived!Courtesy of Keller Williams Oak And Ocean


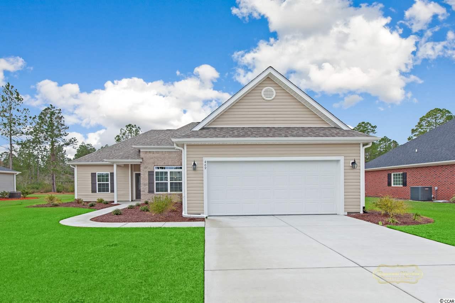
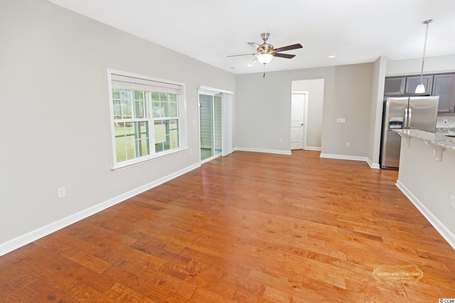
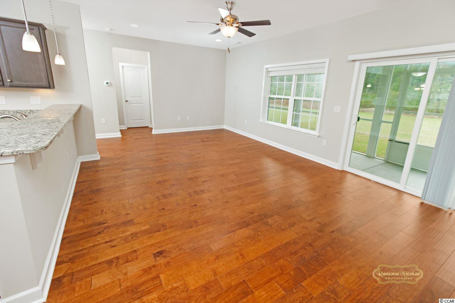
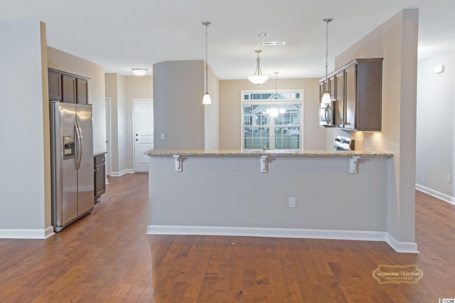
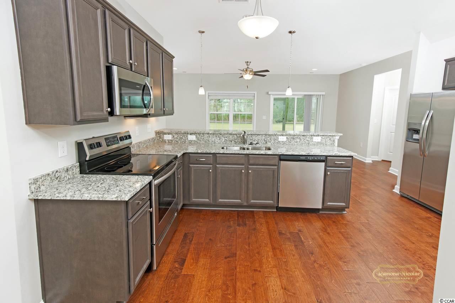
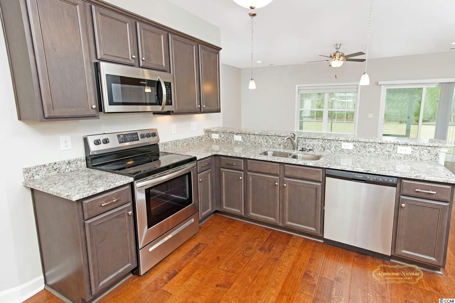
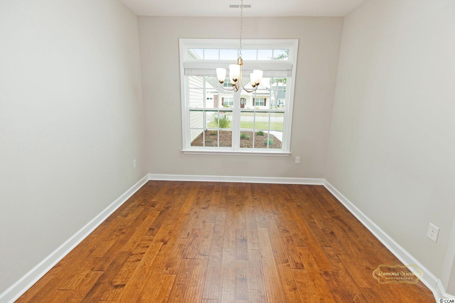
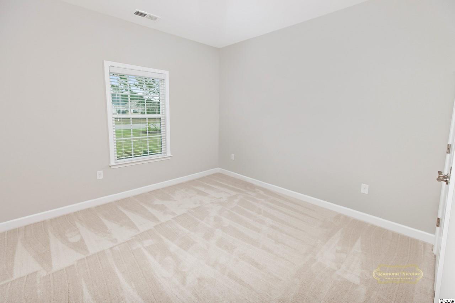
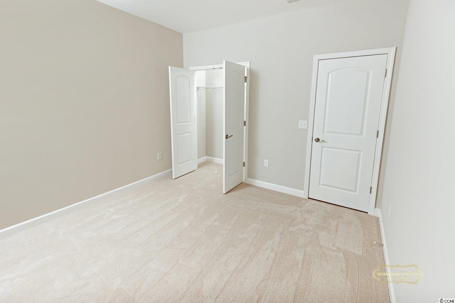
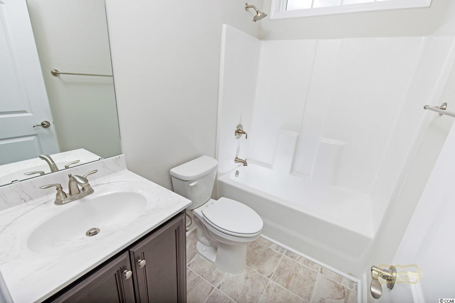
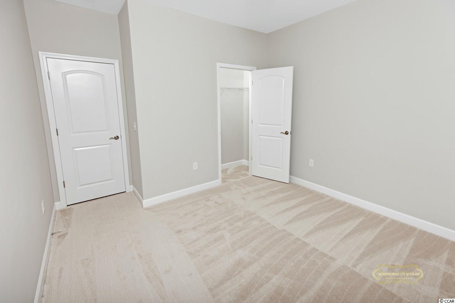
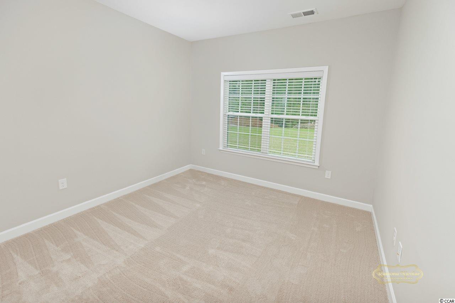
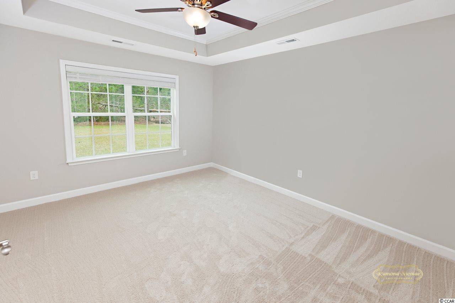
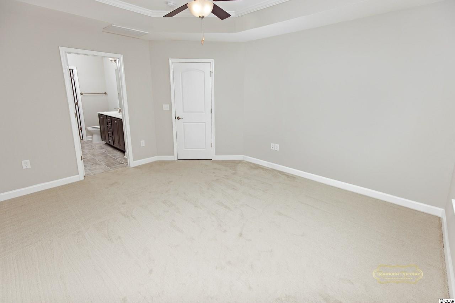
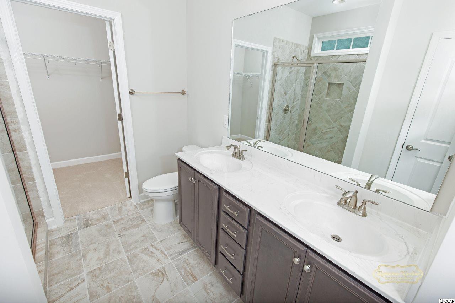
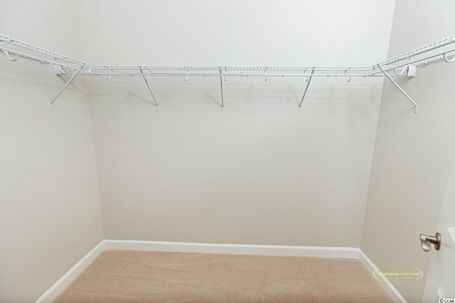
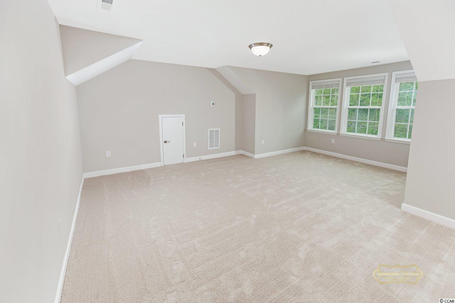
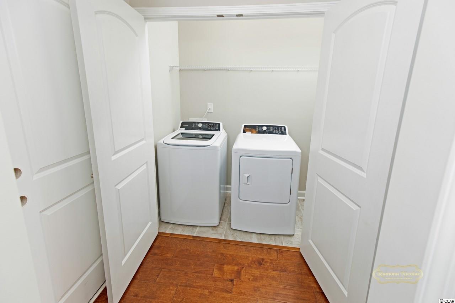
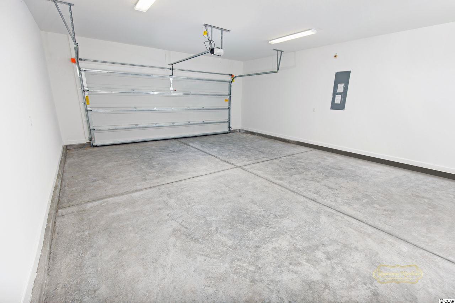
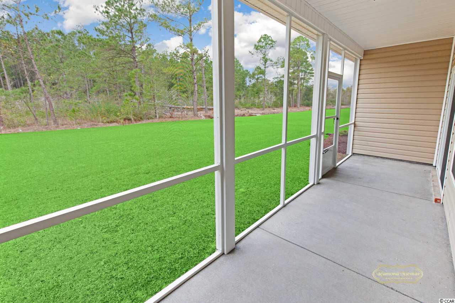
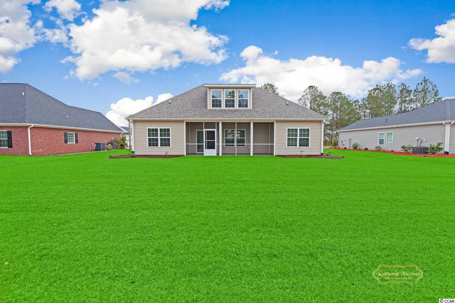
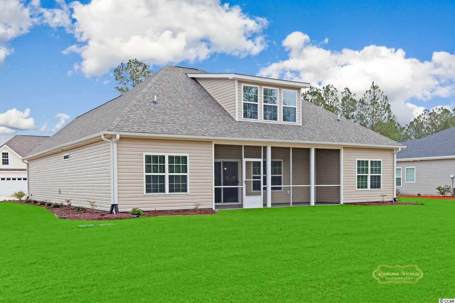
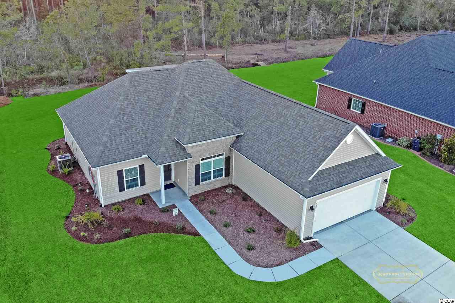
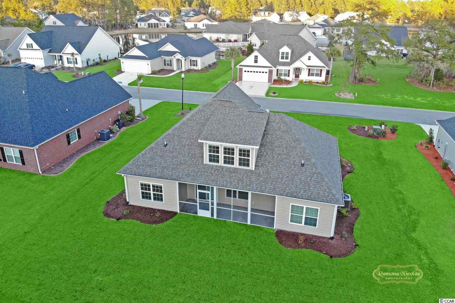
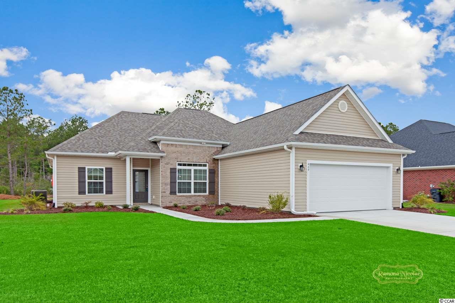
 MLS# 911124
MLS# 911124 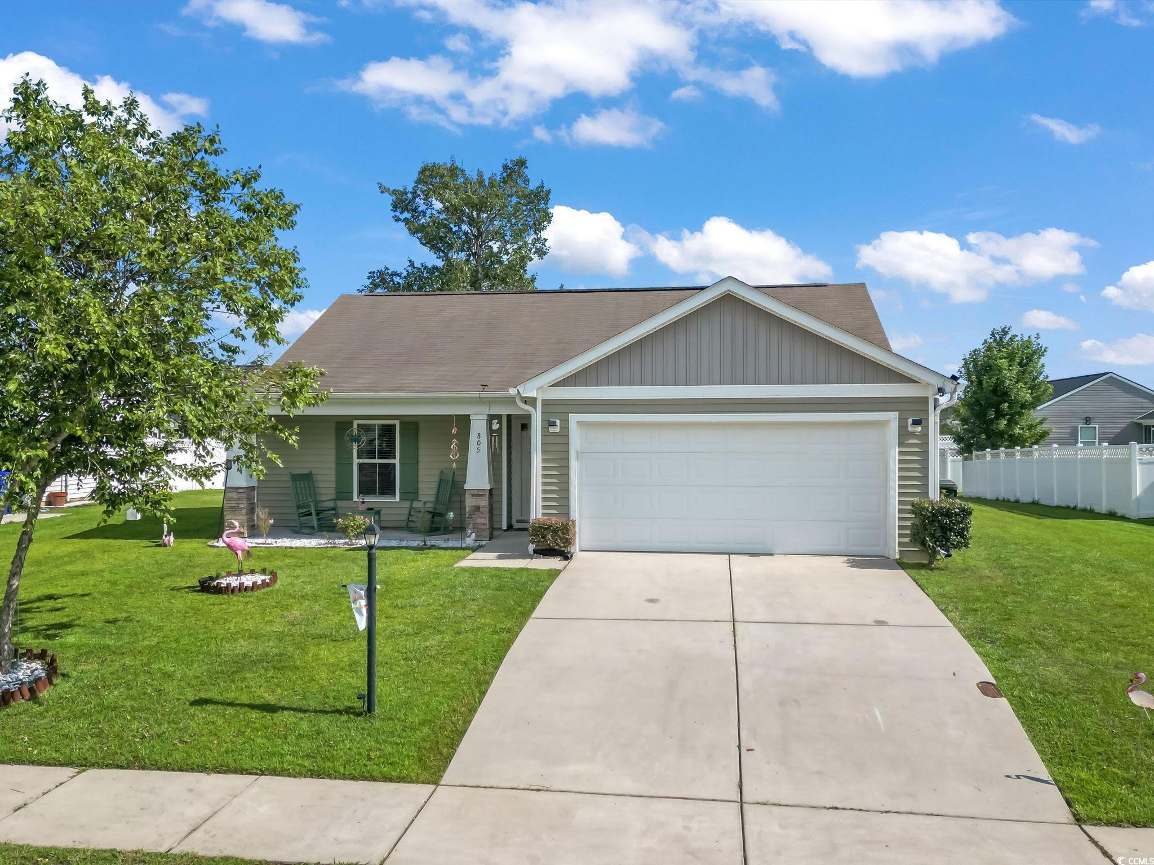
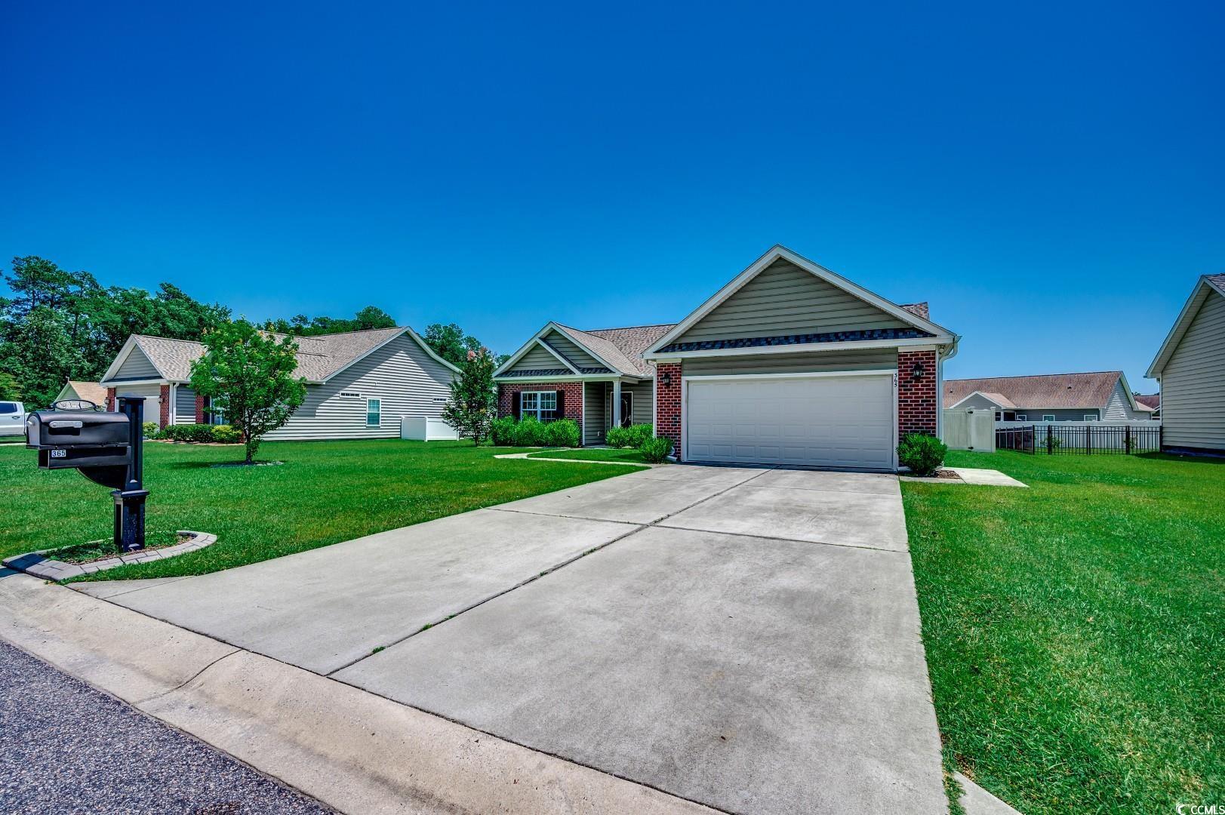
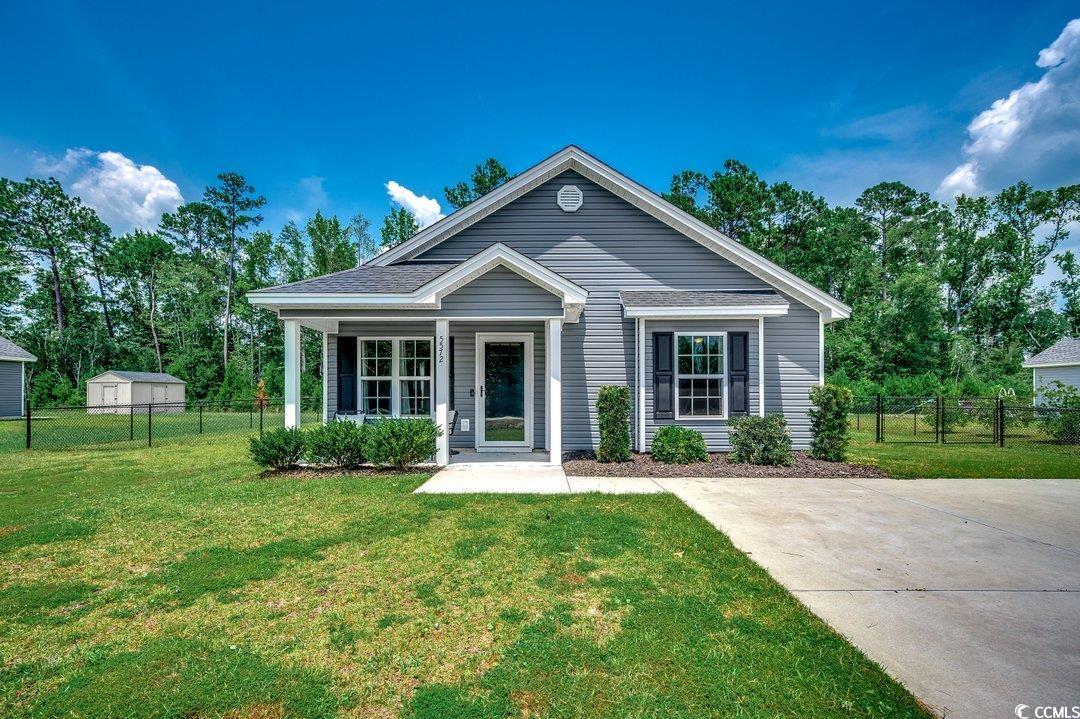
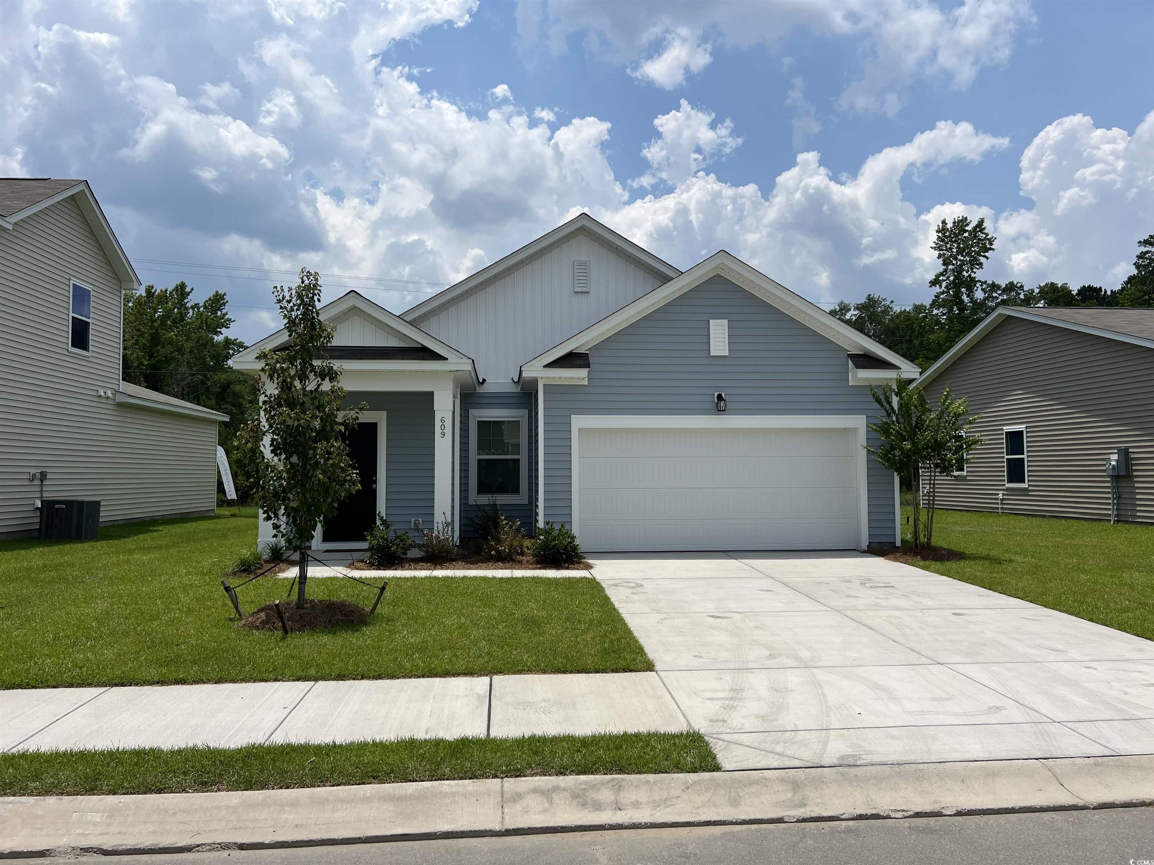
 Provided courtesy of © Copyright 2025 Coastal Carolinas Multiple Listing Service, Inc.®. Information Deemed Reliable but Not Guaranteed. © Copyright 2025 Coastal Carolinas Multiple Listing Service, Inc.® MLS. All rights reserved. Information is provided exclusively for consumers’ personal, non-commercial use, that it may not be used for any purpose other than to identify prospective properties consumers may be interested in purchasing.
Images related to data from the MLS is the sole property of the MLS and not the responsibility of the owner of this website. MLS IDX data last updated on 08-28-2025 11:50 PM EST.
Any images related to data from the MLS is the sole property of the MLS and not the responsibility of the owner of this website.
Provided courtesy of © Copyright 2025 Coastal Carolinas Multiple Listing Service, Inc.®. Information Deemed Reliable but Not Guaranteed. © Copyright 2025 Coastal Carolinas Multiple Listing Service, Inc.® MLS. All rights reserved. Information is provided exclusively for consumers’ personal, non-commercial use, that it may not be used for any purpose other than to identify prospective properties consumers may be interested in purchasing.
Images related to data from the MLS is the sole property of the MLS and not the responsibility of the owner of this website. MLS IDX data last updated on 08-28-2025 11:50 PM EST.
Any images related to data from the MLS is the sole property of the MLS and not the responsibility of the owner of this website.