Myrtle Beach, SC 29579
- 4Beds
- 2Full Baths
- 1Half Baths
- 2,064SqFt
- 2006Year Built
- 0.54Acres
- MLS# 2512619
- Residential
- Detached
- Active
- Approx Time on Market3 months, 16 days
- AreaMyrtle Beach Area--Carolina Forest
- CountyHorry
- Subdivision Walkers Woods
Overview
If privacy, space, and the perfect setting to raise a family or entertain guests are on your wishlist, this home checks every box. Tucked away at the end of a peaceful cul-de-sac in the desirable Walkerwoods community, this beautifully updated property is a rare find in the Carolina Forest and Myrtle Beach area in general, offering over half an acre (0.54 acres) of land, with a pond view at an unbeatable price. Step inside and be greeted by a bright, welcoming atmosphere that instantly feels like home. The open layout flows effortlessly from the spacious living area to the dining room, through the kitchen and breakfast nook, into a cozy Carolina room, and out to a huge half of the acres backyard ideal for hosting gatherings or simply unwinding in nature. Upstairs, you'll discover all the bedrooms, including a roomy master suite, along with a centrally located laundry area for added convenience. This move-in-ready home has been carefully renovated following a full inspection, with thoughtful repairs and upgrades throughout. Highlights include new flooring, stylish light fixtures, and modern quartz countertops that contrast beautifully with freshly painted cabinetry. A section of the exterior wall has also been replaced to address previous water damage, ensuring peace of mind for the new owner. The entire home has been freshly painted, and it includes all of the appliances, including a washer and dryer. Plus, the HVAC systems were upgraded in 2022. Positioned just 1,300 feet from the north entrance of the neighborhood, the location couldn't be more convenient. You will have quick and easy access to shopping, dining, banks, grocery stores, and medical services, everything you need is right at your fingertips. Take a look at the video tour you might just fall in love. Call today to schedule your private showing!
Agriculture / Farm
Grazing Permits Blm: ,No,
Horse: No
Grazing Permits Forest Service: ,No,
Grazing Permits Private: ,No,
Irrigation Water Rights: ,No,
Farm Credit Service Incl: ,No,
Crops Included: ,No,
Association Fees / Info
Hoa Frequency: Monthly
Hoa Fees: 90
Hoa: Yes
Hoa Includes: CommonAreas, Pools
Community Features: Clubhouse, GolfCartsOk, RecreationArea, LongTermRentalAllowed, Pool
Assoc Amenities: Clubhouse, OwnerAllowedGolfCart, OwnerAllowedMotorcycle, PetRestrictions, TenantAllowedGolfCart, TenantAllowedMotorcycle
Bathroom Info
Total Baths: 3.00
Halfbaths: 1
Fullbaths: 2
Room Level
Bedroom1: Second
Bedroom2: Second
PrimaryBedroom: Second
Room Features
DiningRoom: LivingDiningRoom
Kitchen: BreakfastArea, KitchenIsland, StainlessSteelAppliances
Bedroom Info
Beds: 4
Building Info
New Construction: No
Levels: Two
Year Built: 2006
Mobile Home Remains: ,No,
Zoning: PUD
Style: Contemporary
Construction Materials: BrickVeneer, VinylSiding
Buyer Compensation
Exterior Features
Spa: No
Patio and Porch Features: Patio
Pool Features: Community, OutdoorPool
Foundation: Slab
Exterior Features: Patio
Financial
Lease Renewal Option: ,No,
Garage / Parking
Parking Capacity: 6
Garage: Yes
Carport: No
Parking Type: Attached, Garage, TwoCarGarage, GarageDoorOpener
Open Parking: No
Attached Garage: Yes
Garage Spaces: 2
Green / Env Info
Interior Features
Floor Cover: Carpet, Laminate
Fireplace: No
Laundry Features: WasherHookup
Furnished: Unfurnished
Interior Features: BreakfastArea, KitchenIsland, StainlessSteelAppliances
Appliances: Dishwasher, Microwave, Range, Refrigerator, Dryer, Washer
Lot Info
Lease Considered: ,No,
Lease Assignable: ,No,
Acres: 0.54
Land Lease: No
Lot Description: CulDeSac, IrregularLot, OutsideCityLimits
Misc
Pool Private: No
Pets Allowed: OwnerOnly, Yes
Offer Compensation
Other School Info
Property Info
County: Horry
View: No
Senior Community: No
Stipulation of Sale: None
Habitable Residence: ,No,
Property Sub Type Additional: Detached
Property Attached: No
Security Features: SmokeDetectors
Disclosures: CovenantsRestrictionsDisclosure,SellerDisclosure
Rent Control: No
Construction: Resale
Room Info
Basement: ,No,
Sold Info
Sqft Info
Building Sqft: 2526
Living Area Source: PublicRecords
Sqft: 2064
Tax Info
Unit Info
Utilities / Hvac
Heating: Central, Electric, ForcedAir
Cooling: CentralAir
Electric On Property: No
Cooling: Yes
Utilities Available: CableAvailable, ElectricityAvailable, PhoneAvailable, SewerAvailable, UndergroundUtilities, WaterAvailable
Heating: Yes
Water Source: Public
Waterfront / Water
Waterfront: No
Directions
From Hwy 501 in Carolina Forest, turn onto Carolina Forest Blvd. Turn left into the third entrance of Walkers Woods (Heartwood Ln) and make the first right onto E Walkerton. The house is on the right, on the Caldesuc.Courtesy of Century 21 The Harrelson Group


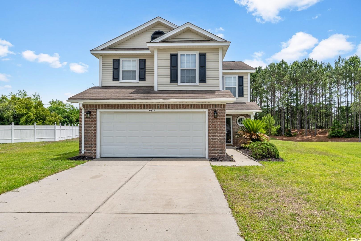
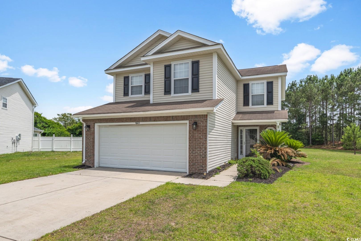
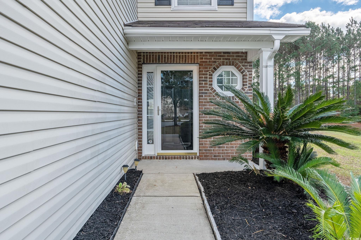
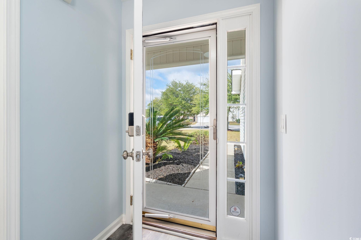
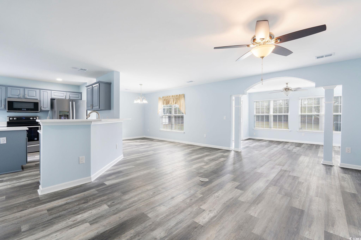
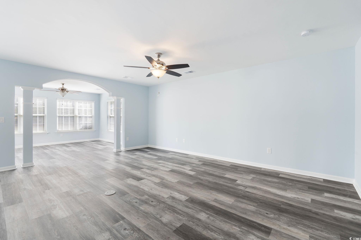
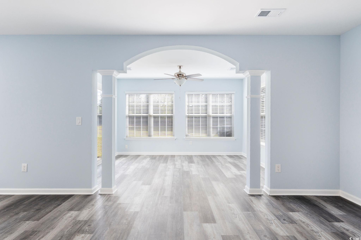
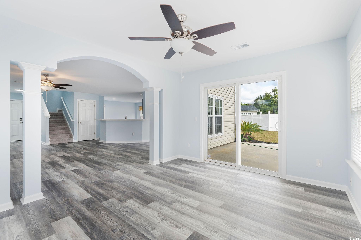
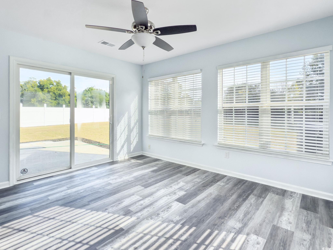
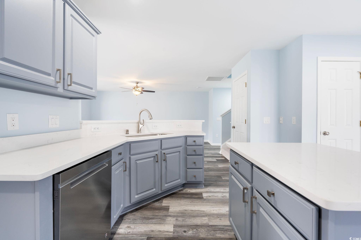
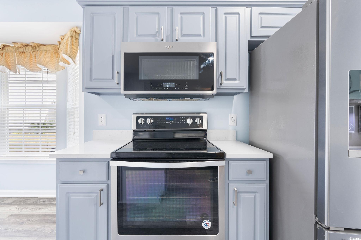
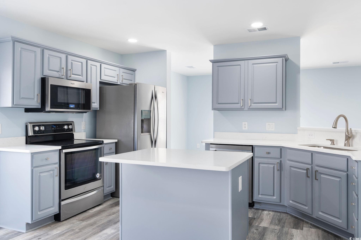
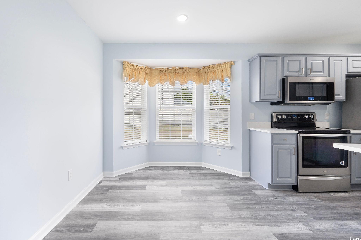
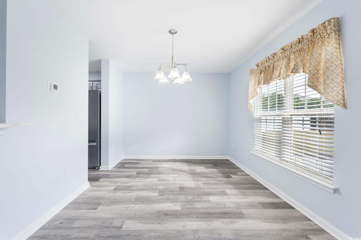
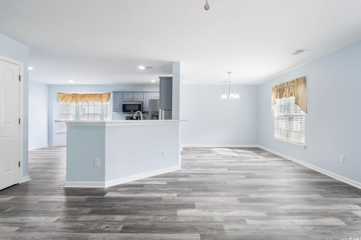
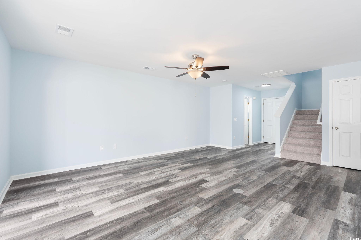
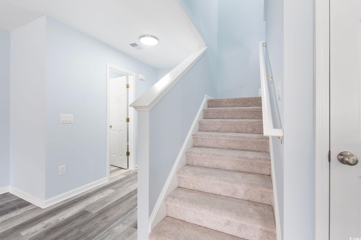
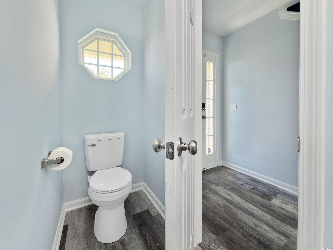
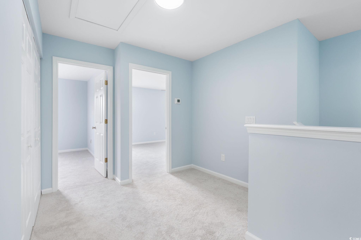
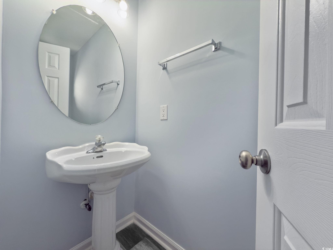
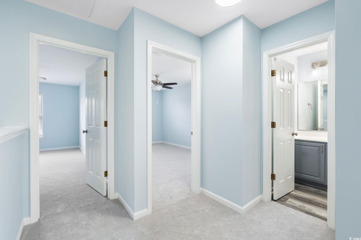
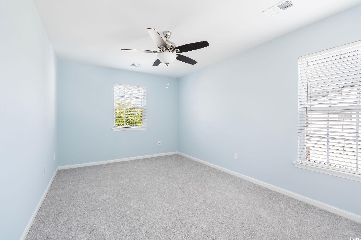
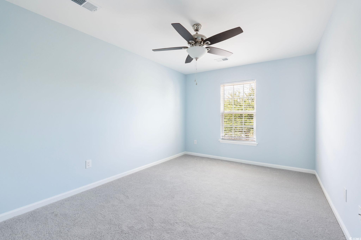
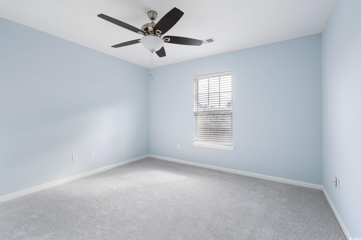
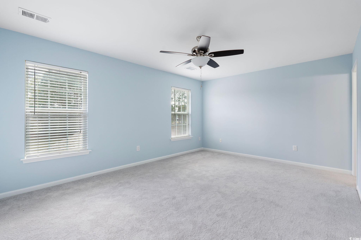
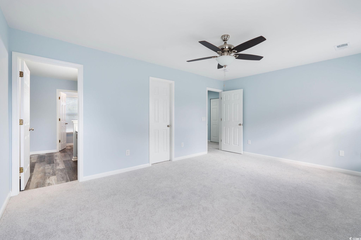
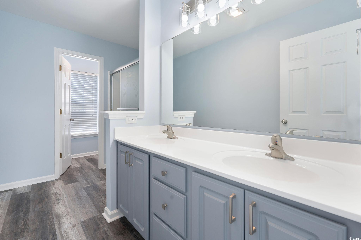
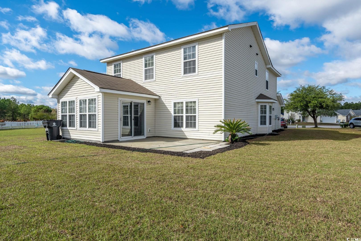
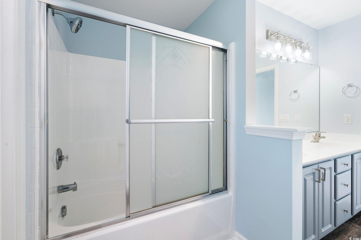
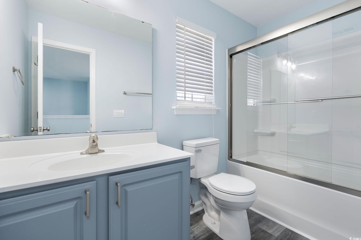
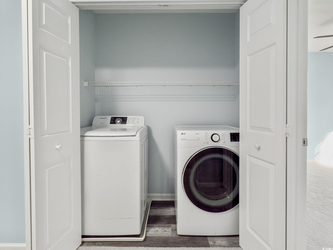
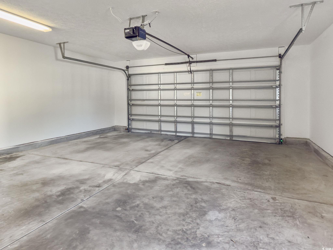
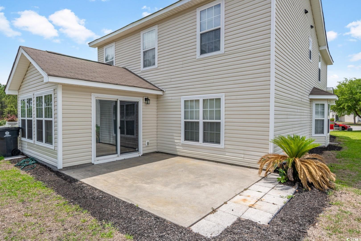
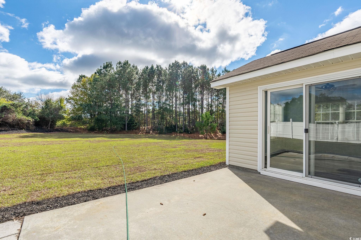
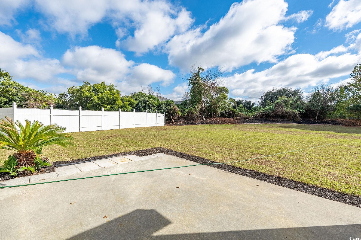
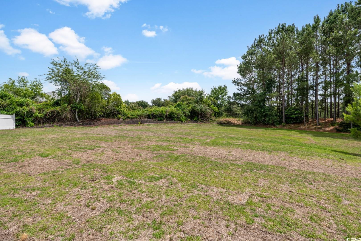
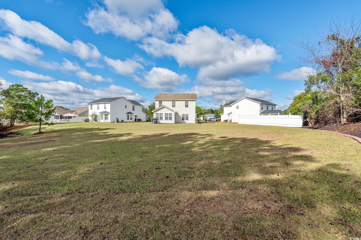
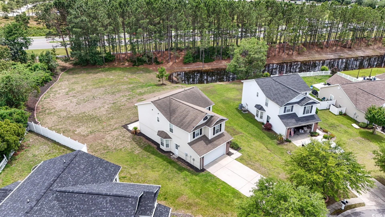
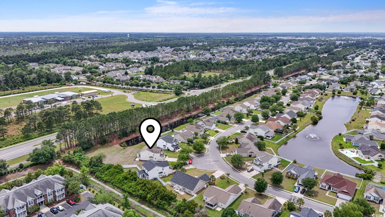
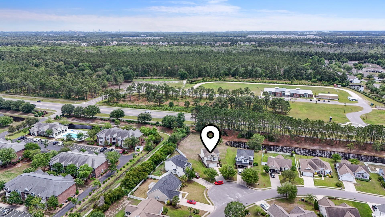
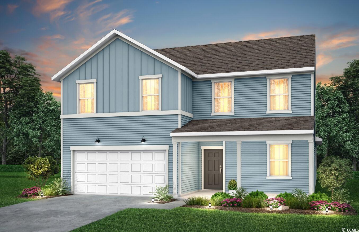
 MLS# 2521702
MLS# 2521702 

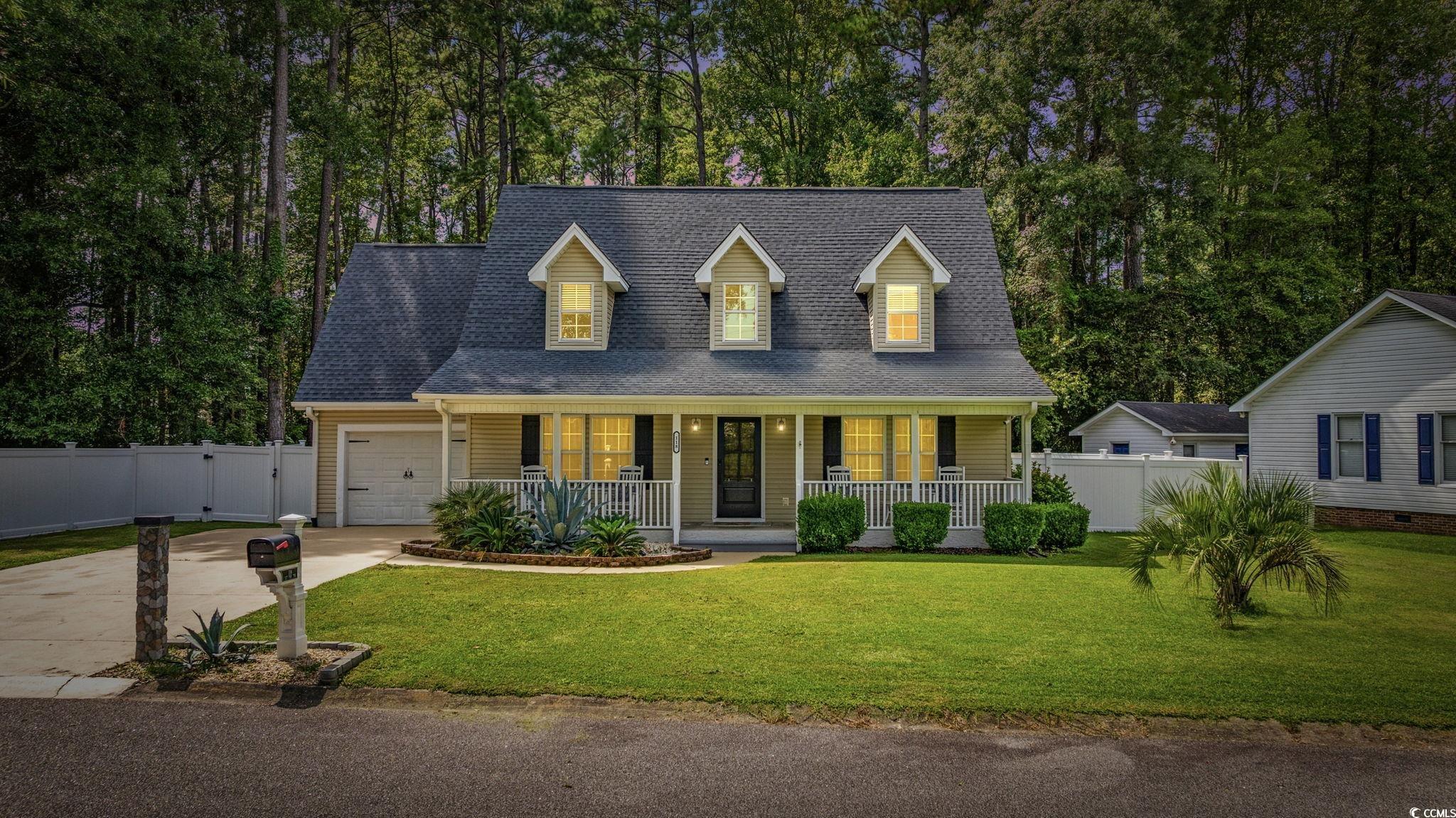
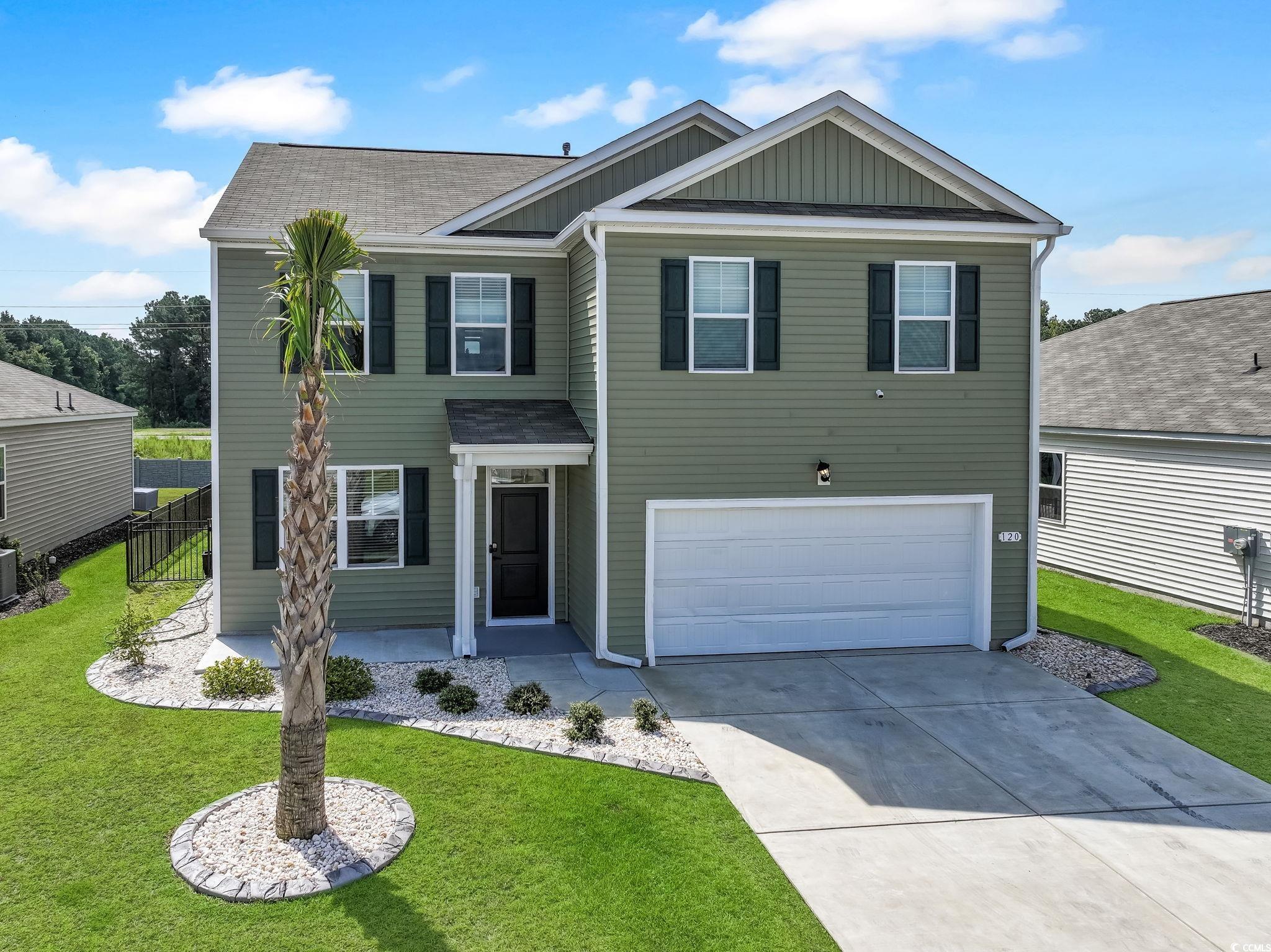
 Provided courtesy of © Copyright 2025 Coastal Carolinas Multiple Listing Service, Inc.®. Information Deemed Reliable but Not Guaranteed. © Copyright 2025 Coastal Carolinas Multiple Listing Service, Inc.® MLS. All rights reserved. Information is provided exclusively for consumers’ personal, non-commercial use, that it may not be used for any purpose other than to identify prospective properties consumers may be interested in purchasing.
Images related to data from the MLS is the sole property of the MLS and not the responsibility of the owner of this website. MLS IDX data last updated on 09-05-2025 5:17 PM EST.
Any images related to data from the MLS is the sole property of the MLS and not the responsibility of the owner of this website.
Provided courtesy of © Copyright 2025 Coastal Carolinas Multiple Listing Service, Inc.®. Information Deemed Reliable but Not Guaranteed. © Copyright 2025 Coastal Carolinas Multiple Listing Service, Inc.® MLS. All rights reserved. Information is provided exclusively for consumers’ personal, non-commercial use, that it may not be used for any purpose other than to identify prospective properties consumers may be interested in purchasing.
Images related to data from the MLS is the sole property of the MLS and not the responsibility of the owner of this website. MLS IDX data last updated on 09-05-2025 5:17 PM EST.
Any images related to data from the MLS is the sole property of the MLS and not the responsibility of the owner of this website.