Little River, SC 29566
- 5Beds
- 3Full Baths
- 1Half Baths
- 3,113SqFt
- 2021Year Built
- 0.18Acres
- MLS# 2524298
- Residential
- Detached
- Active
- Approx Time on Market2 days
- AreaLittle River Area--North of Hwy 9
- CountyHorry
- Subdivision Heather Glen
Overview
Location, Location, Location! If you appreciate beautiful upgrades and great location, this home is a must see. Welcome to one of the Best Located Properties in Heather Glen! Enjoy a short stroll to the clubhouse/pool for a refreshing swim, then unwind in the privacy of your screened-in patio and take in the serene beauty of the surrounding preserve. Upon entry of the home you will see the elegantly upgraded oak staircase and open spindles at the top of the stairway (no knee wall) & crown molding throughout. The beautiful wood laminate flooring runs throughout the entire first floor. Continuing on your D/R will be on your right and then your open concept kitchen & L/R. The kitchen is elegantly appointed with an 8' quartz island and countertops, a large pantry and an abundance of natural light. This kitchen is a chef's dream and an entertainers paradise. Whether you're hosting friends or enjoying a quiet evening with family, this open space offers the perfect balance of function and style. There is a 1/2 bath adjacent to the kitchen. The 1st floor Primary Bedroom is spacious and has a large walk-in closet that's been custom fitted by Closet by Design. The en-suite has been fitted with a soaking tub, a 5' tiled walk-in shower, w/c, and double vanity sink. Upstairs you will find a very large versatile loft area, a laundry room, 4 bedrooms and 2 bathrooms. This home has gutters, irrigation, an outdoor rear patio, a gas line installed for a gas grill, ADT security which is optional to a new owner. The blinds convey. Heather Glen is a natural gas community where homeowners enjoy a large clubhouse with sprawling verandas, a resort style pool, state the art fitness center, fenced dog park, playground area and a shared garden.
Agriculture / Farm
Grazing Permits Blm: ,No,
Horse: No
Grazing Permits Forest Service: ,No,
Grazing Permits Private: ,No,
Irrigation Water Rights: ,No,
Farm Credit Service Incl: ,No,
Crops Included: ,No,
Association Fees / Info
Hoa Frequency: Monthly
Hoa Fees: 114
Hoa: Yes
Hoa Includes: Pools, Trash
Community Features: Clubhouse, GolfCartsOk, RecreationArea, Pool
Assoc Amenities: Clubhouse, OwnerAllowedGolfCart, OwnerAllowedMotorcycle, PetRestrictions
Bathroom Info
Total Baths: 4.00
Halfbaths: 1
Fullbaths: 3
Bedroom Info
Beds: 5
Building Info
New Construction: No
Levels: Two
Year Built: 2021
Mobile Home Remains: ,No,
Zoning: Res
Style: Traditional
Construction Materials: VinylSiding, WoodFrame
Builders Name: DR Horton
Builder Model: Tillman
Buyer Compensation
Exterior Features
Spa: No
Patio and Porch Features: RearPorch, FrontPorch, Patio, Porch, Screened
Pool Features: Community, OutdoorPool
Foundation: Slab
Exterior Features: SprinklerIrrigation, Porch, Patio
Financial
Lease Renewal Option: ,No,
Garage / Parking
Parking Capacity: 4
Garage: Yes
Carport: No
Parking Type: Attached, Garage, TwoCarGarage, GarageDoorOpener
Open Parking: No
Attached Garage: Yes
Garage Spaces: 2
Green / Env Info
Green Energy Efficient: Doors, Windows
Interior Features
Floor Cover: Laminate, Wood
Door Features: InsulatedDoors
Fireplace: No
Laundry Features: WasherHookup
Furnished: Unfurnished
Interior Features: SplitBedrooms, KitchenIsland, Loft, StainlessSteelAppliances, SolidSurfaceCounters
Appliances: Dishwasher, Disposal, Microwave, Range, Refrigerator
Lot Info
Lease Considered: ,No,
Lease Assignable: ,No,
Acres: 0.18
Land Lease: No
Lot Description: Rectangular, RectangularLot
Misc
Pool Private: No
Pets Allowed: OwnerOnly, Yes
Offer Compensation
Other School Info
Property Info
County: Horry
View: No
Senior Community: No
Stipulation of Sale: None
Habitable Residence: ,No,
View: Lake
Property Sub Type Additional: Detached
Property Attached: No
Security Features: SecuritySystem, SmokeDetectors
Disclosures: CovenantsRestrictionsDisclosure,LeadBasedPaintDisclosure
Rent Control: No
Construction: Resale
Room Info
Basement: ,No,
Sold Info
Sqft Info
Building Sqft: 3774
Living Area Source: Builder
Sqft: 3113
Tax Info
Unit Info
Utilities / Hvac
Heating: Central, Electric, Gas
Cooling: CentralAir
Electric On Property: No
Cooling: Yes
Utilities Available: CableAvailable, ElectricityAvailable, NaturalGasAvailable, PhoneAvailable, SewerAvailable, UndergroundUtilities, WaterAvailable
Heating: Yes
Water Source: Public
Waterfront / Water
Waterfront: No
Directions
Heading North on Hwy 17: Make a left turn off of Hwy17 in Little River before the South Carolina Welcome Center. Travel down Heather Glen Way to roundabout and take first right. Continue to 458 Mcalister Dr.Courtesy of Shoreline Realty


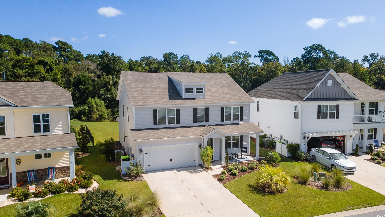
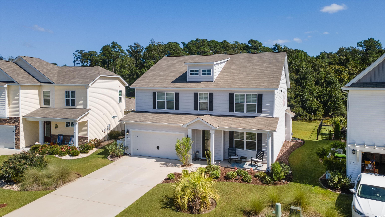
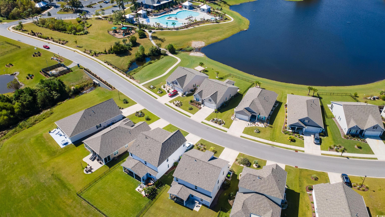
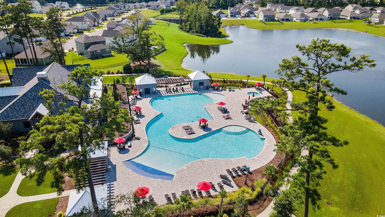
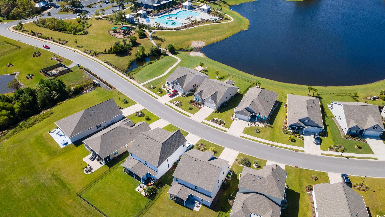
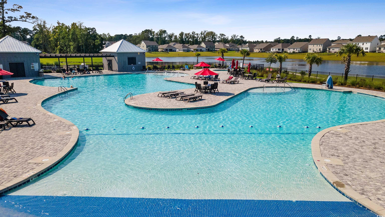
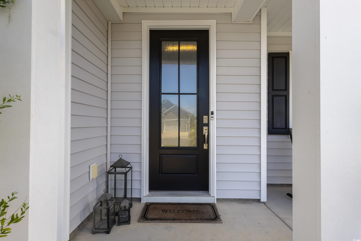
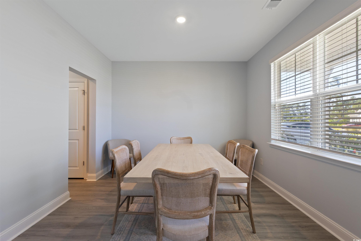
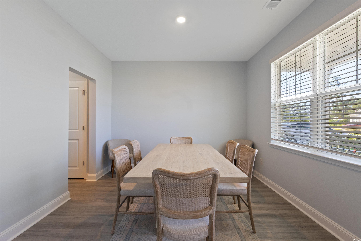
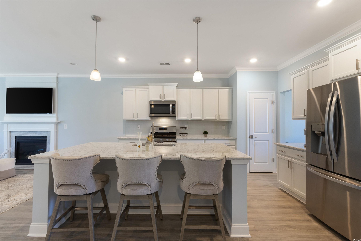
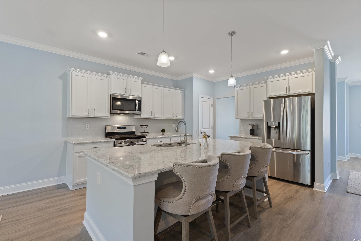
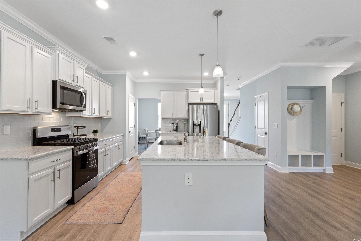
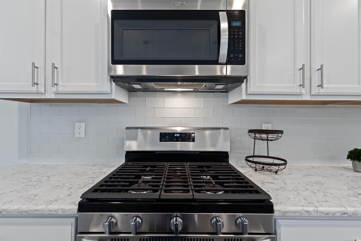
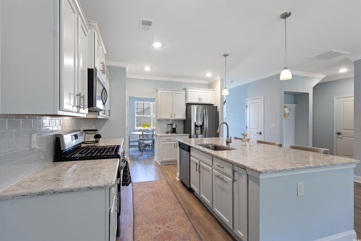
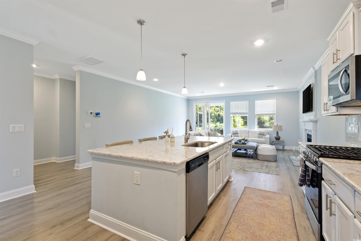
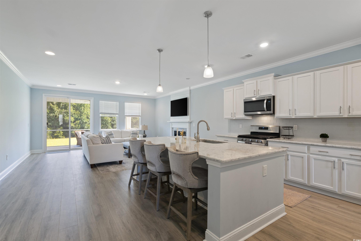
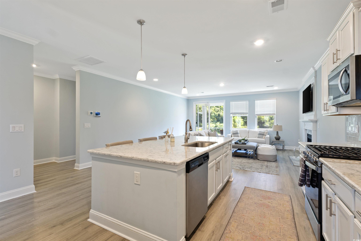
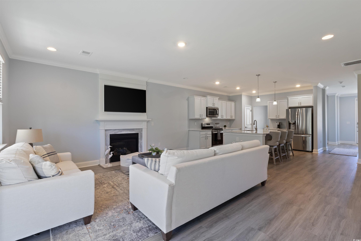
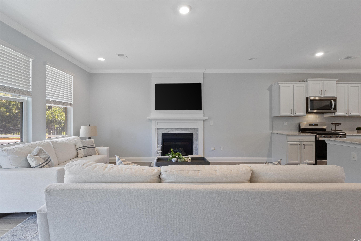
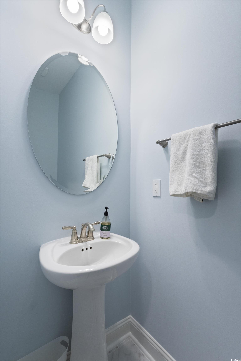
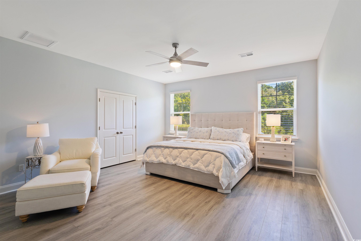
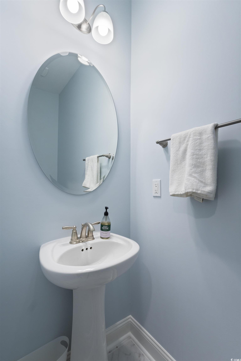
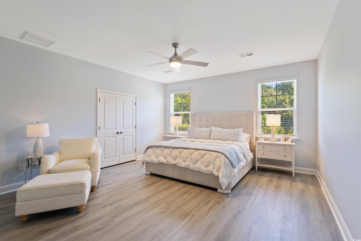
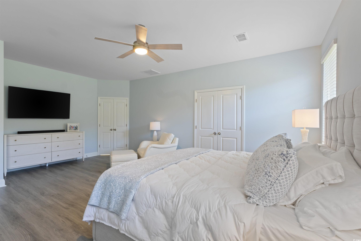
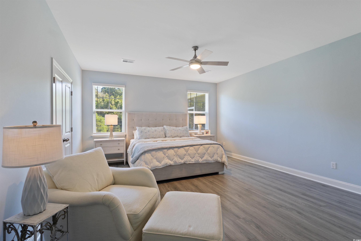
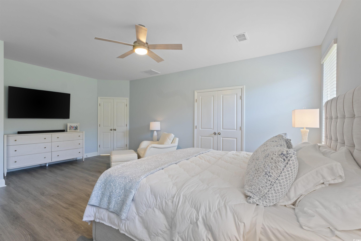
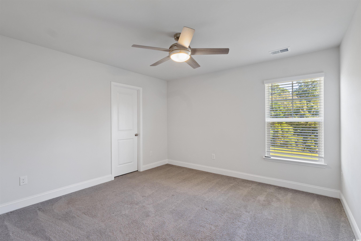
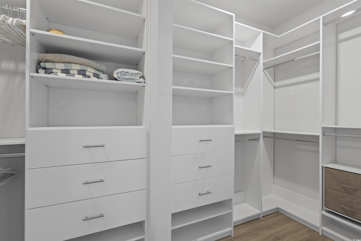
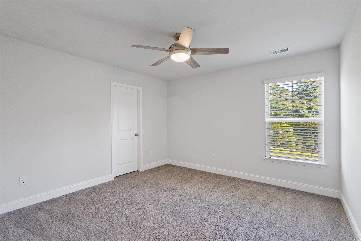
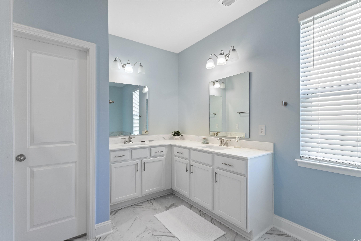
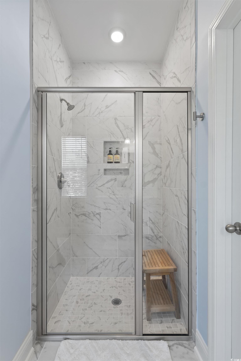
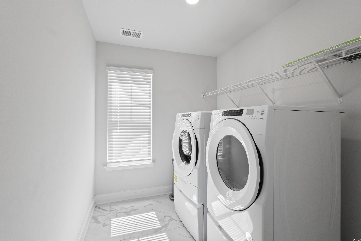
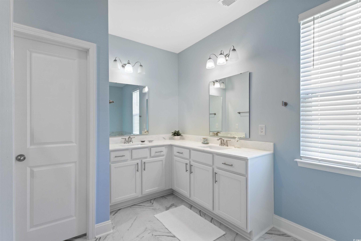
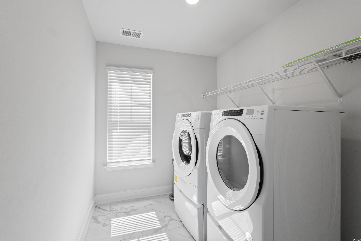
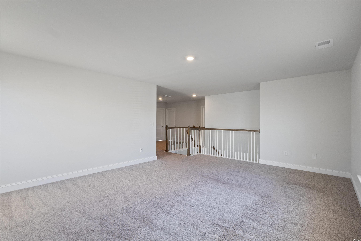
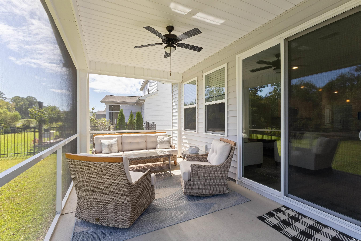
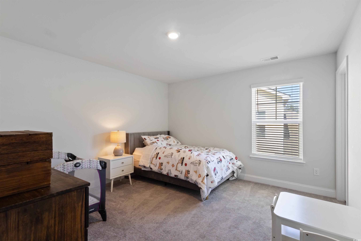
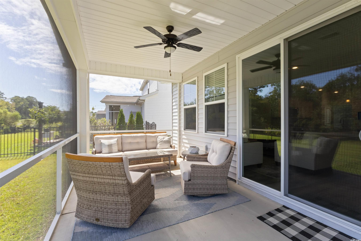
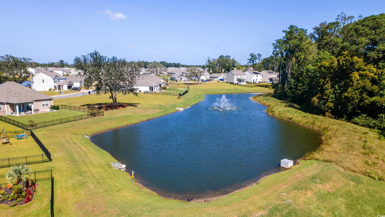
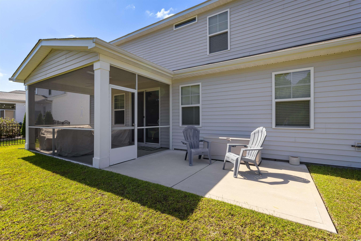
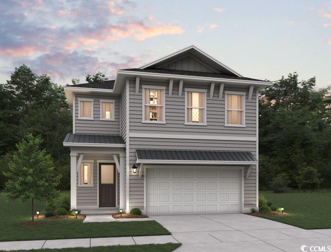
 MLS# 2520092
MLS# 2520092  Provided courtesy of © Copyright 2025 Coastal Carolinas Multiple Listing Service, Inc.®. Information Deemed Reliable but Not Guaranteed. © Copyright 2025 Coastal Carolinas Multiple Listing Service, Inc.® MLS. All rights reserved. Information is provided exclusively for consumers’ personal, non-commercial use, that it may not be used for any purpose other than to identify prospective properties consumers may be interested in purchasing.
Images related to data from the MLS is the sole property of the MLS and not the responsibility of the owner of this website. MLS IDX data last updated on 10-07-2025 8:06 PM EST.
Any images related to data from the MLS is the sole property of the MLS and not the responsibility of the owner of this website.
Provided courtesy of © Copyright 2025 Coastal Carolinas Multiple Listing Service, Inc.®. Information Deemed Reliable but Not Guaranteed. © Copyright 2025 Coastal Carolinas Multiple Listing Service, Inc.® MLS. All rights reserved. Information is provided exclusively for consumers’ personal, non-commercial use, that it may not be used for any purpose other than to identify prospective properties consumers may be interested in purchasing.
Images related to data from the MLS is the sole property of the MLS and not the responsibility of the owner of this website. MLS IDX data last updated on 10-07-2025 8:06 PM EST.
Any images related to data from the MLS is the sole property of the MLS and not the responsibility of the owner of this website.