North Myrtle Beach, SC 29582
- 3Beds
- 2Full Baths
- N/AHalf Baths
- 1,144SqFt
- 2020Year Built
- 0.14Acres
- MLS# 2501077
- Residential
- ManufacturedHome
- Sold
- Approx Time on Market5 months, 2 days
- AreaNorth Myrtle Beach Area--Cherry Grove
- CountyHorry
- Subdivision Creekside NMB
Overview
BIG price reduction and double-wide home and yard cleaned and refreshed! Must see! New kitchen floor and entire home cleaned and repurposed. Creekside is a well-managed, popular primarily manufactured-home community in North Myrtle Beach. This newer (2020) double-wide home has 3 bedrooms and 2 full baths in the preferred, split-bedroom floor plan and situated on a nice corner lot with designated, off-street parking; 4526 Emu Dr. is on the corner of Emu and Seagull, easily accessed just a few blocks off of Little River Neck Rd. as you enter Creekside to the right. This is a land lease. Sold unfurnished; however, all appliances, including washer/dryer, freezer, handsome stain-less-steel refrigerator, dishwasher, microwave and stove will convey, along with two sheds (one about 5' x 6' and the other 10' x 12') on the property. Golf carts and motorcycles allowed. Of special note is that large, corner lot, nice rear walkway and wonderful back deck leading to the kitchen entrance to the home. This is enjoyable, multi-use 3-season open square footage. Tale the time to walk it! The Property Management Company is Ascend. Any questions referring to land lease, contact Ascend Rentals. The application for the lease required to be filled out by anyone 18 or older who will be occupying is available from the listing agent for review and access, along with the rules and regulations and the property disclosures. The completed application is required to accompany any offer. Santee Cooper provides electric, and the City of North Myrtle Beach provides water, sewer and trash pick up. Average monthly combined utility bills are very reasonable and available from agents. Surveillance on the exterior. Enter the home via the front porch entry, just a few stairs with a secure railing. You will come into the living room with a big window for outside light. The living room is the heart of the home and its gathering place, with room for oversized furniture and attractive, livable vinyl flooring which flows into the dining area and the wonderful kitchen. A big walk-in pantry and the stainless steel appliances are the stars of that show. There is a roomy separate utility room off the kitchen, too, that opens to a large, back porch deck. The deck can also be accessed from the yard via a very nice sidewalk. The deck is perfect for fun and relaxation seasonally. Two bedrooms with ample closets and a full bath with tub/shower are in the guest wing. There is carpet in all the bedrooms. The oversized master bedroom features a walk-in closet and spacious master bath with double sink variety and a large tub/shower. Decor is a light blue-gray, with crisp white trim, well kept; and the ceiling is a pretty sculptured design. Creekside offers easy living and a great location: drive into Creekside and discover beautiful scenery, a big park, views, pool house and pool. Pets allowed; rules apply. The surroundings are wonderful as well. Creekside is about 1.5 miles from Captain Archie's and approximately 2.5 miles to Boulineau's and the beach! Neighboring Tidewater Plantation has a great restaurant open to the public and the world-class Tidewater Golf Course and related amenities are also public! Little River Neck Rd. offers beautiful scenery, including Waties Island, one of the last accessible barrier islands in the world. It is under strong consideration for a state park soon! The whole ""Neck"" community conveys a sense of history as well as planned development. There is a safe, highly regarded non-motorized vehicles walking path to enjoy along Litte River Neck Rd., too! It is a great place to live, plus near everything, medical care, shopping, restaurants, entertainment, schools and parks, major roads and highways and, of course, the Beach! Take another look at this perfect charmer! Show this big value proudly! (Note: Ask listing agent for a recommend mortgage lender.)
Sale Info
Listing Date: 01-14-2025
Sold Date: 06-17-2025
Aprox Days on Market:
5 month(s), 2 day(s)
Listing Sold:
3 month(s), 4 day(s) ago
Asking Price: $145,000
Selling Price: $125,000
Price Difference:
Reduced By $5,000
Agriculture / Farm
Grazing Permits Blm: ,No,
Horse: No
Grazing Permits Forest Service: ,No,
Grazing Permits Private: ,No,
Irrigation Water Rights: ,No,
Farm Credit Service Incl: ,No,
Crops Included: ,No,
Association Fees / Info
Hoa Frequency: Monthly
Hoa: No
Community Features: Clubhouse, GolfCartsOk, RecreationArea, LongTermRentalAllowed, Pool
Assoc Amenities: Clubhouse, OwnerAllowedGolfCart, OwnerAllowedMotorcycle, PetRestrictions, TenantAllowedGolfCart, TenantAllowedMotorcycle
Bathroom Info
Total Baths: 2.00
Fullbaths: 2
Room Level
Bedroom1: Main
Bedroom2: Main
PrimaryBedroom: Main
Room Features
DiningRoom: KitchenDiningCombo
Kitchen: KitchenExhaustFan, Pantry, StainlessSteelAppliances, SolidSurfaceCounters
LivingRoom: CeilingFans
Other: BedroomOnMainLevel
PrimaryBathroom: DualSinks, TubShower, Vanity
PrimaryBedroom: LinenCloset, MainLevelMaster, WalkInClosets
Bedroom Info
Beds: 3
Building Info
New Construction: No
Levels: One
Year Built: 2020
Mobile Home Remains: ,No,
Zoning: res
Style: MobileHome
Buyer Compensation
Exterior Features
Spa: No
Patio and Porch Features: Balcony, Deck, FrontPorch
Pool Features: Community, OutdoorPool
Foundation: Other
Exterior Features: Balcony, Deck, Storage
Financial
Lease Renewal Option: ,No,
Garage / Parking
Parking Capacity: 4
Garage: No
Carport: No
Parking Type: Driveway
Open Parking: No
Attached Garage: No
Green / Env Info
Green Energy Efficient: Doors, Windows
Interior Features
Floor Cover: Carpet, Vinyl
Door Features: InsulatedDoors
Fireplace: No
Laundry Features: WasherHookup
Furnished: Unfurnished
Interior Features: SplitBedrooms, BedroomOnMainLevel, StainlessSteelAppliances, SolidSurfaceCounters
Appliances: Dishwasher, Freezer, Microwave, Range, Refrigerator, RangeHood, Dryer, Washer
Lot Info
Lease Considered: ,No,
Lease Assignable: ,No,
Acres: 0.14
Land Lease: Yes
Lot Description: CityLot, Rectangular, RectangularLot
Misc
Pool Private: No
Pets Allowed: OwnerOnly, Yes
Body Type: DoubleWide
Offer Compensation
Other School Info
Property Info
County: Horry
View: No
Senior Community: No
Stipulation of Sale: None
Habitable Residence: ,No,
Property Sub Type Additional: ManufacturedHome,MobileHome
Property Attached: No
Security Features: SmokeDetectors
Disclosures: CovenantsRestrictionsDisclosure,SellerDisclosure
Rent Control: No
Construction: Resale
Room Info
Basement: ,No,
Sold Info
Sold Date: 2025-06-17T00:00:00
Sqft Info
Building Sqft: 1144
Living Area Source: Estimated
Sqft: 1144
Tax Info
Unit Info
Utilities / Hvac
Heating: Central
Cooling: CentralAir
Electric On Property: No
Cooling: Yes
Utilities Available: CableAvailable, ElectricityAvailable, PhoneAvailable, SewerAvailable, UndergroundUtilities, WaterAvailable
Heating: Yes
Water Source: Public
Waterfront / Water
Waterfront: No
Directions
Hwy 17 North to Cherry Grove exit, then get on Little River Neck Rd. Continue past Charleston Landing and Creekside Village will be on the right. Go to the right, and the home is on the corner of Emu and Seagull. You may park on the property or on the street.Courtesy of New Way Properties



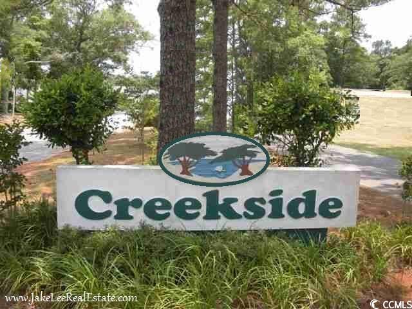
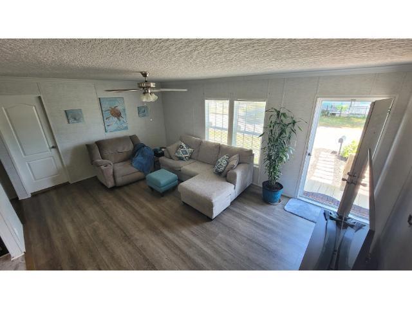
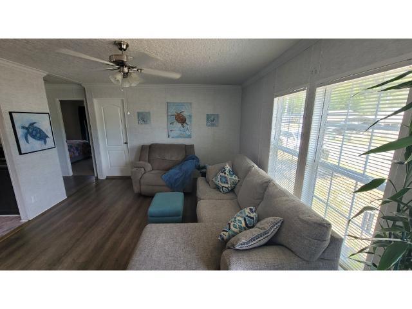
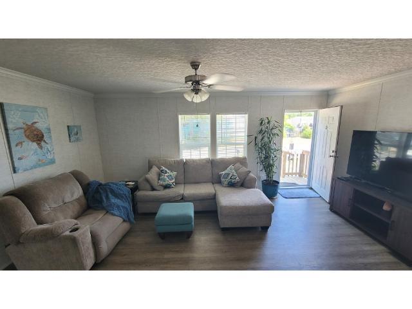
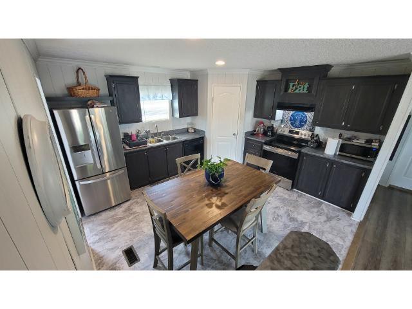
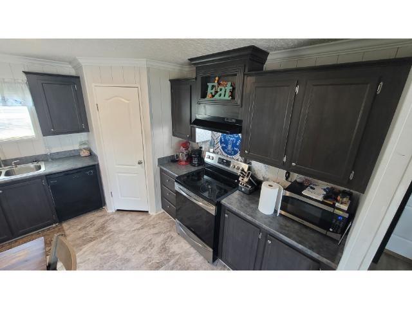
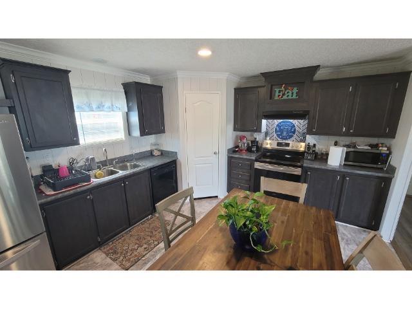
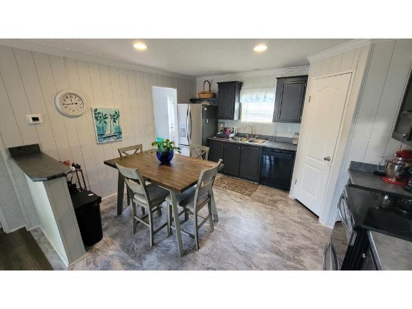
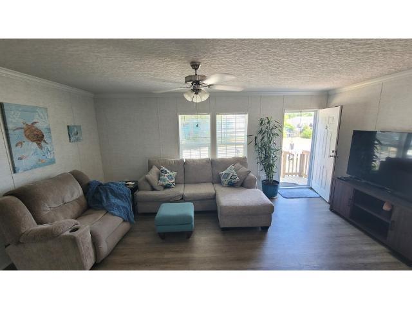

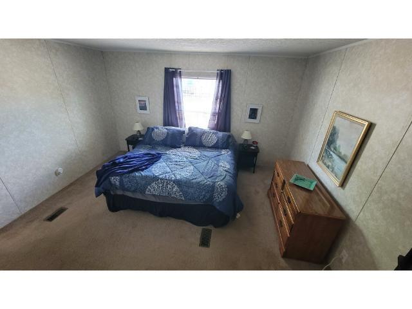
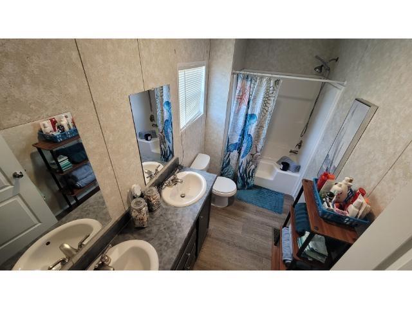
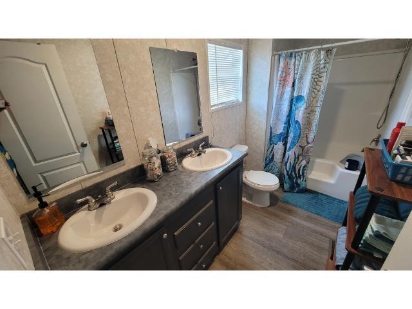
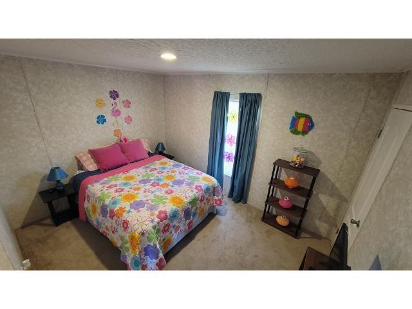
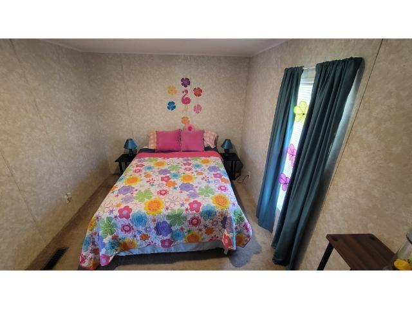
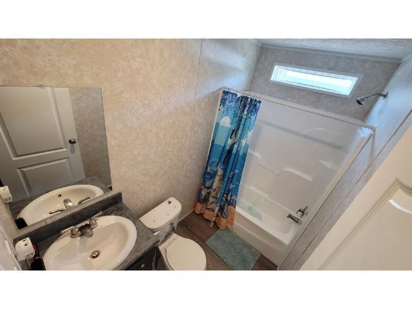
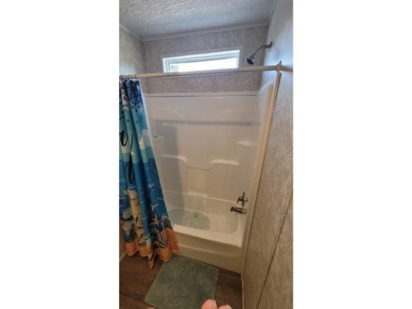
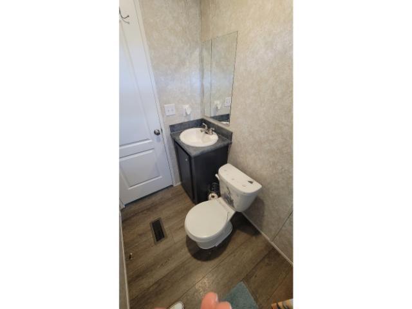
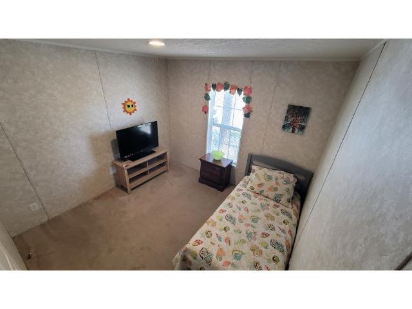
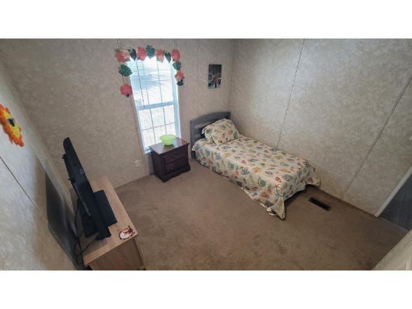
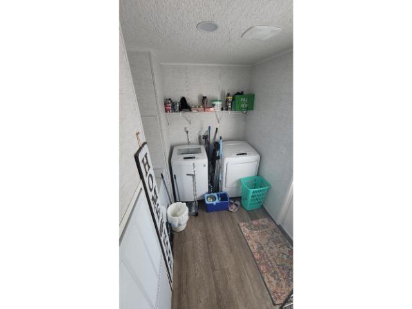
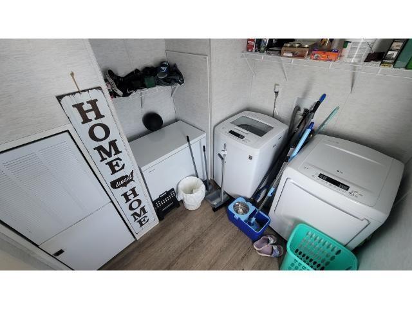
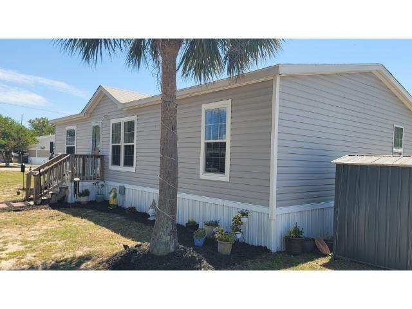
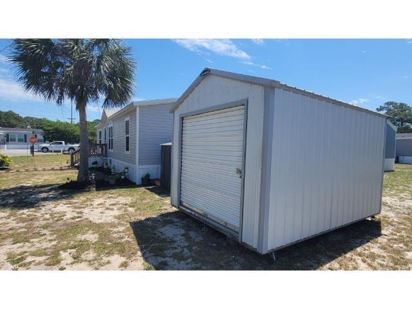
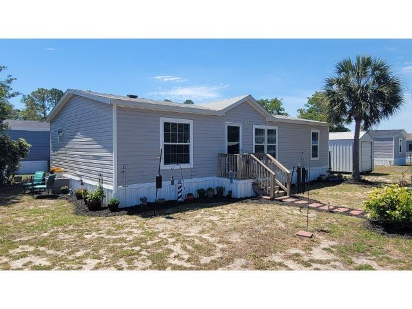
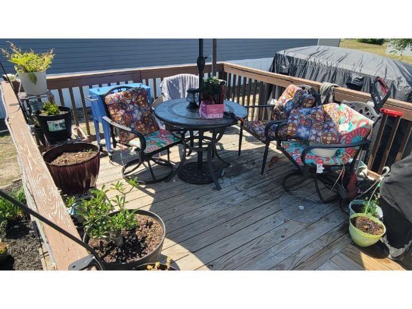

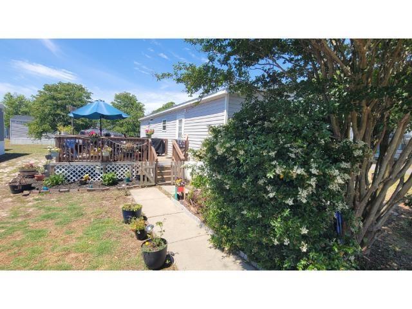

 MLS# 2509431
MLS# 2509431 

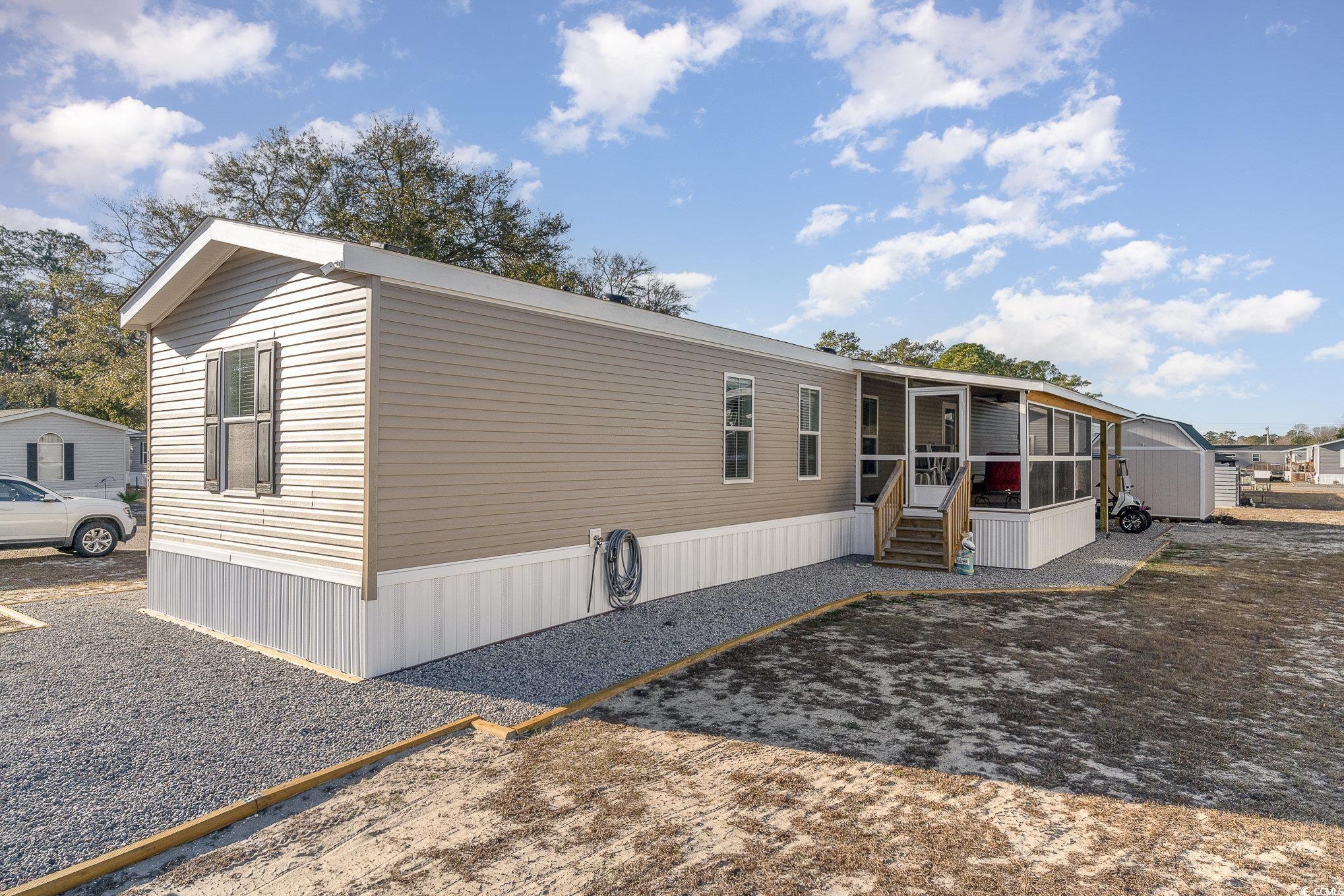
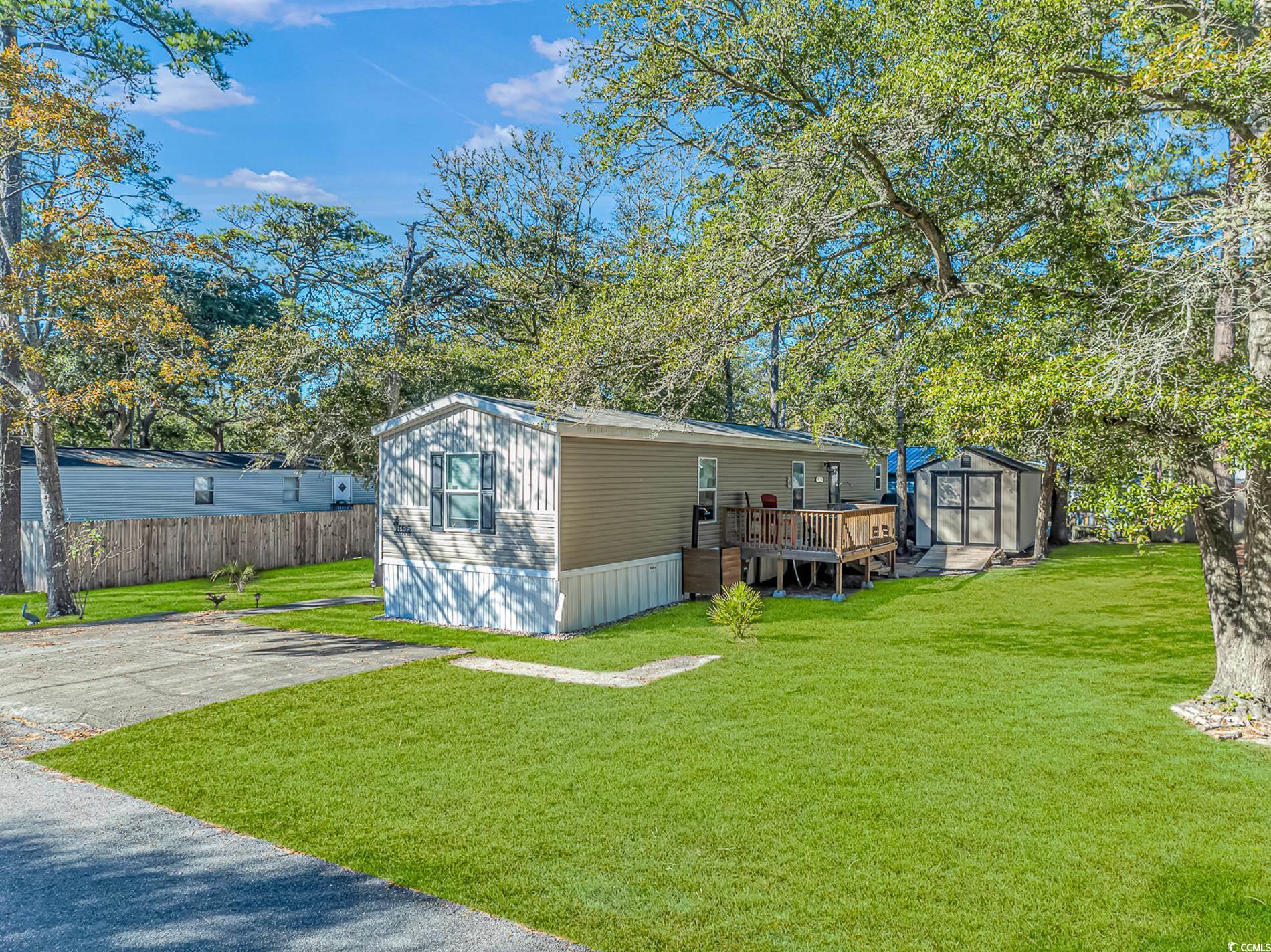
 Provided courtesy of © Copyright 2025 Coastal Carolinas Multiple Listing Service, Inc.®. Information Deemed Reliable but Not Guaranteed. © Copyright 2025 Coastal Carolinas Multiple Listing Service, Inc.® MLS. All rights reserved. Information is provided exclusively for consumers’ personal, non-commercial use, that it may not be used for any purpose other than to identify prospective properties consumers may be interested in purchasing.
Images related to data from the MLS is the sole property of the MLS and not the responsibility of the owner of this website. MLS IDX data last updated on 09-20-2025 11:49 PM EST.
Any images related to data from the MLS is the sole property of the MLS and not the responsibility of the owner of this website.
Provided courtesy of © Copyright 2025 Coastal Carolinas Multiple Listing Service, Inc.®. Information Deemed Reliable but Not Guaranteed. © Copyright 2025 Coastal Carolinas Multiple Listing Service, Inc.® MLS. All rights reserved. Information is provided exclusively for consumers’ personal, non-commercial use, that it may not be used for any purpose other than to identify prospective properties consumers may be interested in purchasing.
Images related to data from the MLS is the sole property of the MLS and not the responsibility of the owner of this website. MLS IDX data last updated on 09-20-2025 11:49 PM EST.
Any images related to data from the MLS is the sole property of the MLS and not the responsibility of the owner of this website.