Little River, SC 29566
- 3Beds
- 2Full Baths
- 1Half Baths
- 1,576SqFt
- 2017Year Built
- 0.00Acres
- MLS# 2511560
- Residential
- Townhouse
- Active
- Approx Time on Market4 months,
- AreaLittle River Area--North of Hwy 9
- CountyHorry
- Subdivision Cypress Village Townhomes
Overview
Price Reduced! Coastal Living at an Incredible Value! Updated in 2023- 3 bedroom, 2.5 baths, 1 car garage + fenced rear yard. LOW monthly HOA, Amenities Galore! No reason to buy into a community that offers no, or very few amenity benefits. Cypress Village is an all-age community, Golf cart AND pet friendly, fences & long-term rentals allowed. LOW monthly HOA fees include a community center, outdoor pool, gym, pickle ball & bocce ball courts, putting green & catch/release fishing. WOW!!! Lawncare, irrigation, recycling & garbage, common area amenities also included in the LOW HOA monthly fee. This Dream Golfer's Paradise Awaits You in this immaculate Move In Ready townhome. Experience the ultimate golfer's retreat with this stunning home nestled near top-tier golf courses. Stop Renting and build equity and financial security NOW! A Better Value than similar properties in the area! This easy living, lovingly updated & maintained townhome offers an open concept coastal look and feel floor plan with plantation shutters throughout. 3 split bedrooms, primary in rear-2 updated baths, eat in renovated kitchen, (stainless, granite, luxury tile flooring), separate dining area, 1 car attached garage with extra storage & a screen door system. The larger living areas can benefit a growing or extended family. Come discover this dream vacation or year-round low maintenance living home, designed for comfort and style. Newly built in 2017, it offers the ideal blend of luxury and practicality. Located in a quiet, friendly neighborhood with easy to reach beaches, schools, parks, shopping & quick access to major roads and highways. Lots of restaurants, live shows, golf courses and fun activities just minutes away from your new home. And... Dont forget access to boating & fishing close by. The best of easy living with convenient access to urban necessities. Enjoy your front covered porch. It is a perfect place to enjoy your morning coffee & perhaps an evening glass of your favorite beverage. The generous open concept living areas filled with natural light create a welcoming and airy atmosphere in this home. Convenient sliding doors open onto your paver patio & green lawn space-all fenced in for children and pet safety-or... a great fun area for entertaining family and friends. The Large owners bedroom includes a ceiling fan, walk-in closet & the primary bath includes double sinks, garden tub and separate linen closet. This home is ready & waiting for you & includes an open chefs delight eat in kitchen featuring 42inch cabinets, large granite breakfast bar/space for 4 barstools plus++separate dining room area which adds to the convenience and ability to entertain guests and friends easily. The 2nd floor laundry room includes GE front load washer/dryer, The landing area can be used as an office, play area or quiet space for reading. If you choose not to drive, it is a close & easy walk, golf cart or bike ride to the community amenities. Meet your community friends & bring your family-Relax and Enjoy! Fun in the sun.
Agriculture / Farm
Grazing Permits Blm: ,No,
Horse: No
Grazing Permits Forest Service: ,No,
Grazing Permits Private: ,No,
Irrigation Water Rights: ,No,
Farm Credit Service Incl: ,No,
Crops Included: ,No,
Association Fees / Info
Hoa Frequency: Monthly
Hoa Fees: 222
Hoa: Yes
Hoa Includes: AssociationManagement, CommonAreas, LegalAccounting, MaintenanceGrounds, PestControl, Pools, Recycling, RecreationFacilities, Trash
Community Features: Clubhouse, CableTv, GolfCartsOk, InternetAccess, RecreationArea, LongTermRentalAllowed, Pool
Assoc Amenities: Clubhouse, OwnerAllowedGolfCart, OwnerAllowedMotorcycle, PetRestrictions, Trash, CableTv, MaintenanceGrounds
Bathroom Info
Total Baths: 3.00
Halfbaths: 1
Fullbaths: 2
Room Dimensions
Bedroom1: 10 x 11
Bedroom2: 10 x 13
DiningRoom: 9 x 11
Kitchen: 10 x 11
LivingRoom: 21' x 15'
PrimaryBedroom: 12 x 13
Room Level
Bedroom1: Second
Bedroom2: Second
PrimaryBedroom: Second
Room Features
Kitchen: StainlessSteelAppliances
LivingRoom: TrayCeilings, CeilingFans
Bedroom Info
Beds: 3
Building Info
New Construction: No
Levels: Two
Year Built: 2017
Mobile Home Remains: ,No,
Zoning: Res
Style: LowRise
Construction Materials: VinylSiding
Entry Level: 1
Buyer Compensation
Exterior Features
Spa: No
Patio and Porch Features: FrontPorch, Patio
Pool Features: Community, OutdoorPool
Foundation: Slab
Exterior Features: SprinklerIrrigation, Patio
Financial
Lease Renewal Option: ,No,
Garage / Parking
Garage: Yes
Carport: No
Parking Type: OneCarGarage, Private, GarageDoorOpener
Open Parking: No
Attached Garage: No
Garage Spaces: 1
Green / Env Info
Interior Features
Floor Cover: Carpet, Tile
Fireplace: No
Furnished: Unfurnished
Interior Features: WindowTreatments, HighSpeedInternet, StainlessSteelAppliances
Appliances: Dishwasher, Microwave, Range, Refrigerator, Dryer, Washer
Lot Info
Lease Considered: ,No,
Lease Assignable: ,No,
Acres: 0.00
Land Lease: No
Lot Description: OutsideCityLimits, Rectangular, RectangularLot
Misc
Pool Private: No
Pets Allowed: OwnerOnly, Yes
Offer Compensation
Other School Info
Property Info
County: Horry
View: No
Senior Community: No
Stipulation of Sale: None
Habitable Residence: ,No,
Property Sub Type Additional: Townhouse
Property Attached: No
Security Features: SmokeDetectors
Disclosures: CovenantsRestrictionsDisclosure
Rent Control: No
Construction: Resale
Room Info
Basement: ,No,
Sold Info
Sqft Info
Building Sqft: 1816
Living Area Source: Builder
Sqft: 1576
Tax Info
Unit Info
Utilities / Hvac
Heating: Central, ForcedAir, Gas
Cooling: CentralAir
Electric On Property: No
Cooling: Yes
Utilities Available: ElectricityAvailable, NaturalGasAvailable, SewerAvailable, UndergroundUtilities, WaterAvailable, HighSpeedInternetAvailable, TrashCollection
Heating: Yes
Water Source: Public
Waterfront / Water
Waterfront: No
Directions
Little River, off Highway 17, turn into Cypress Village, (Mc Lamb Ave). Turn 1st Right onto Papyrus Circle, drive down, home is on the Right. 2nd one in from the end. Realty sign by spaced picket fence, one car garage. Extra parking available in nearby circle. **Mapquest can bring you to the wrong address-refer to Mc Lamb area on map if needed** All written offers to include pre-approval/proof of funds. Move In Ready, As/Is condition.Courtesy of Coastal Shores Realty Group



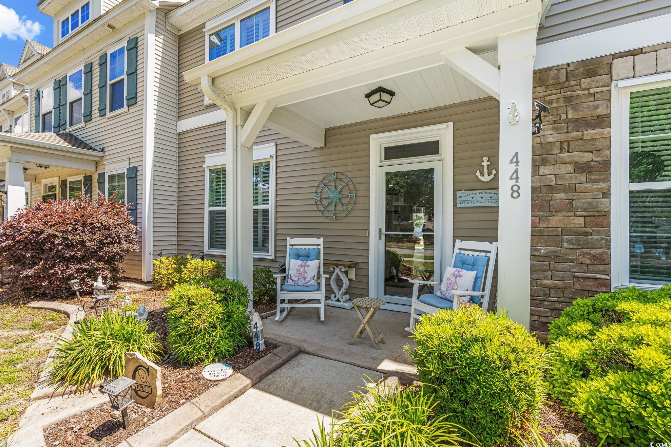




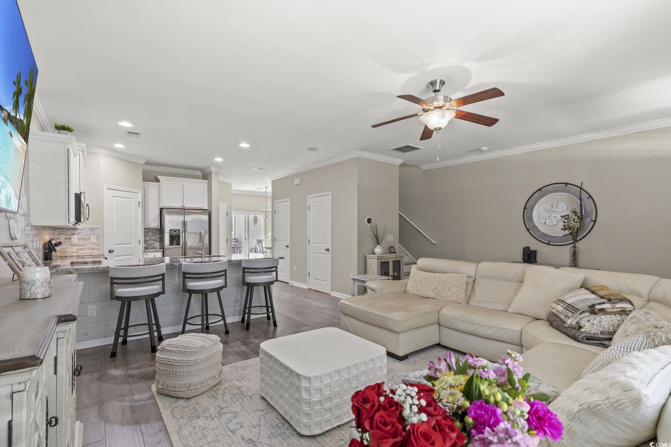
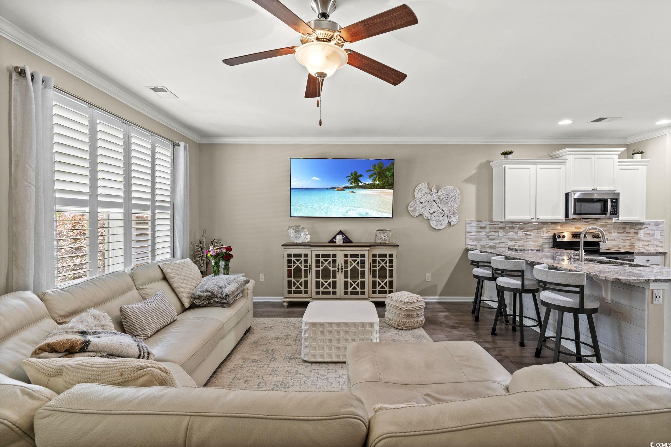
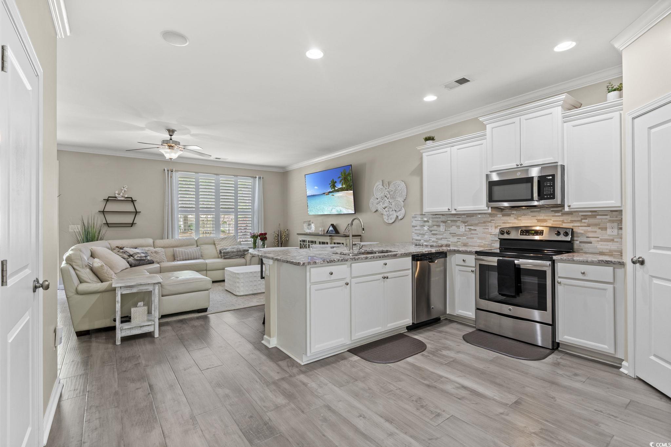







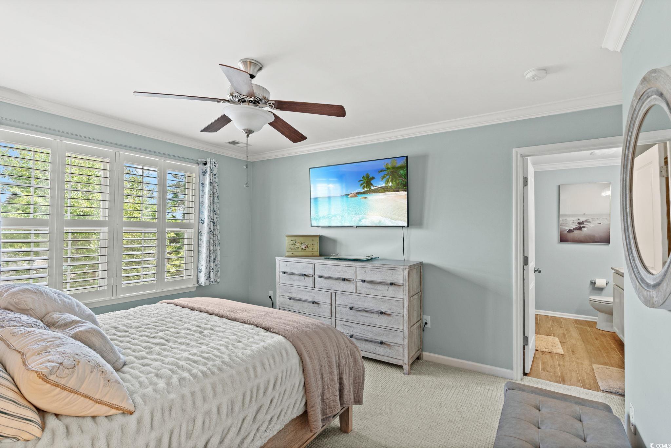
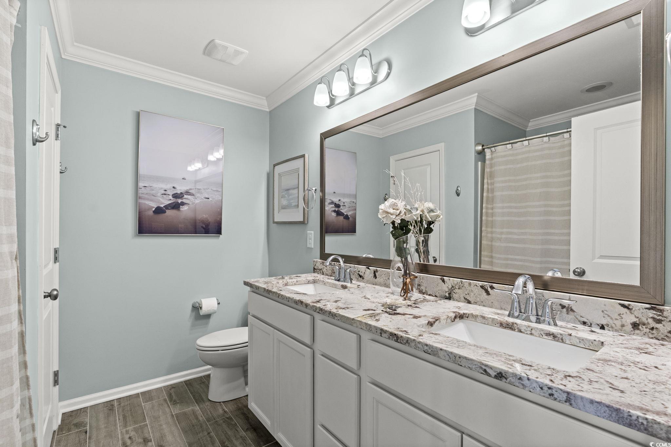
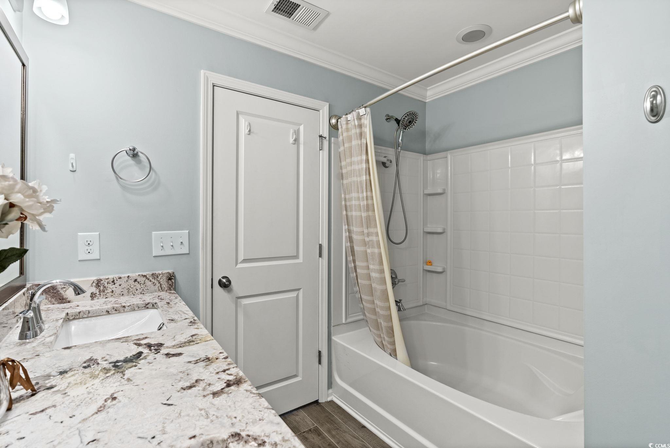
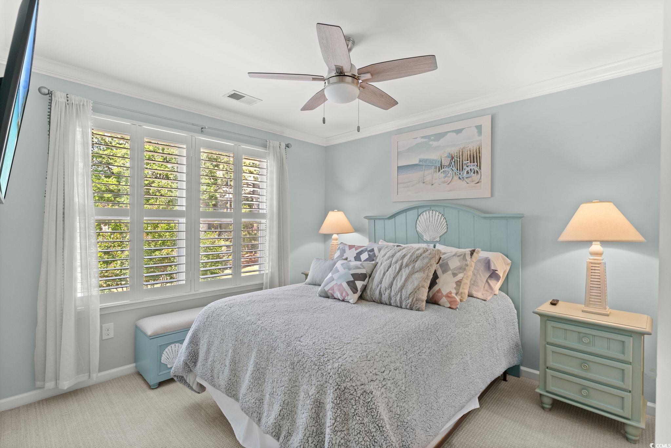
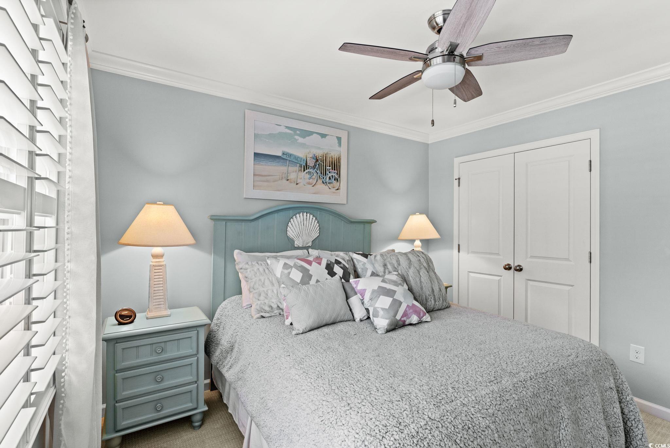









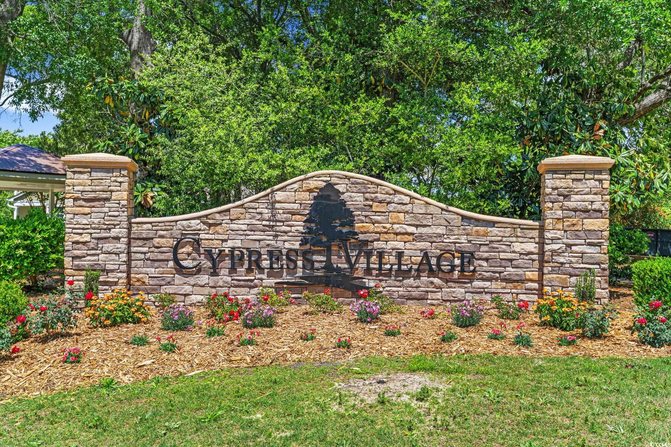




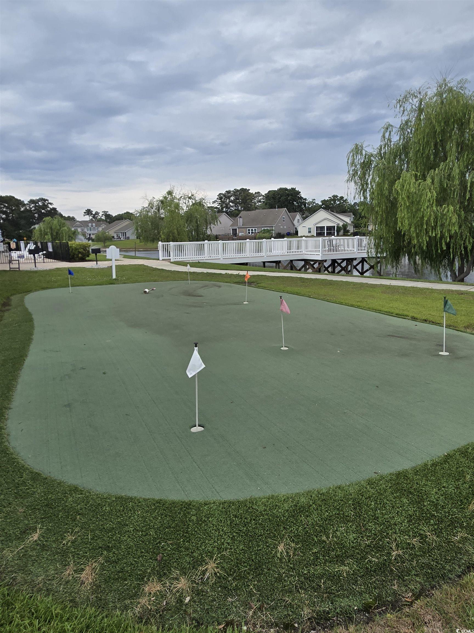




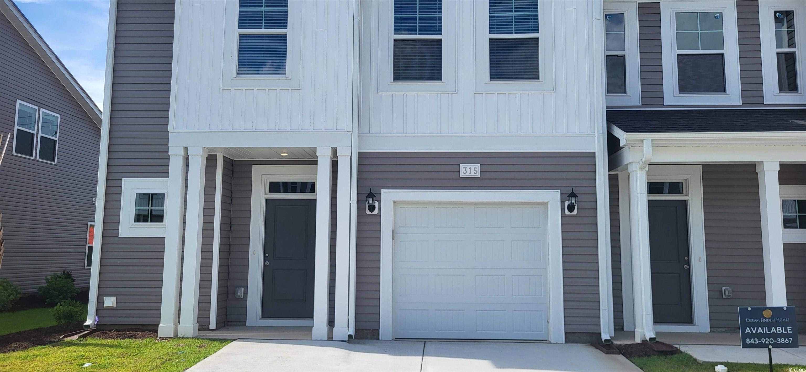
 MLS# 2521395
MLS# 2521395 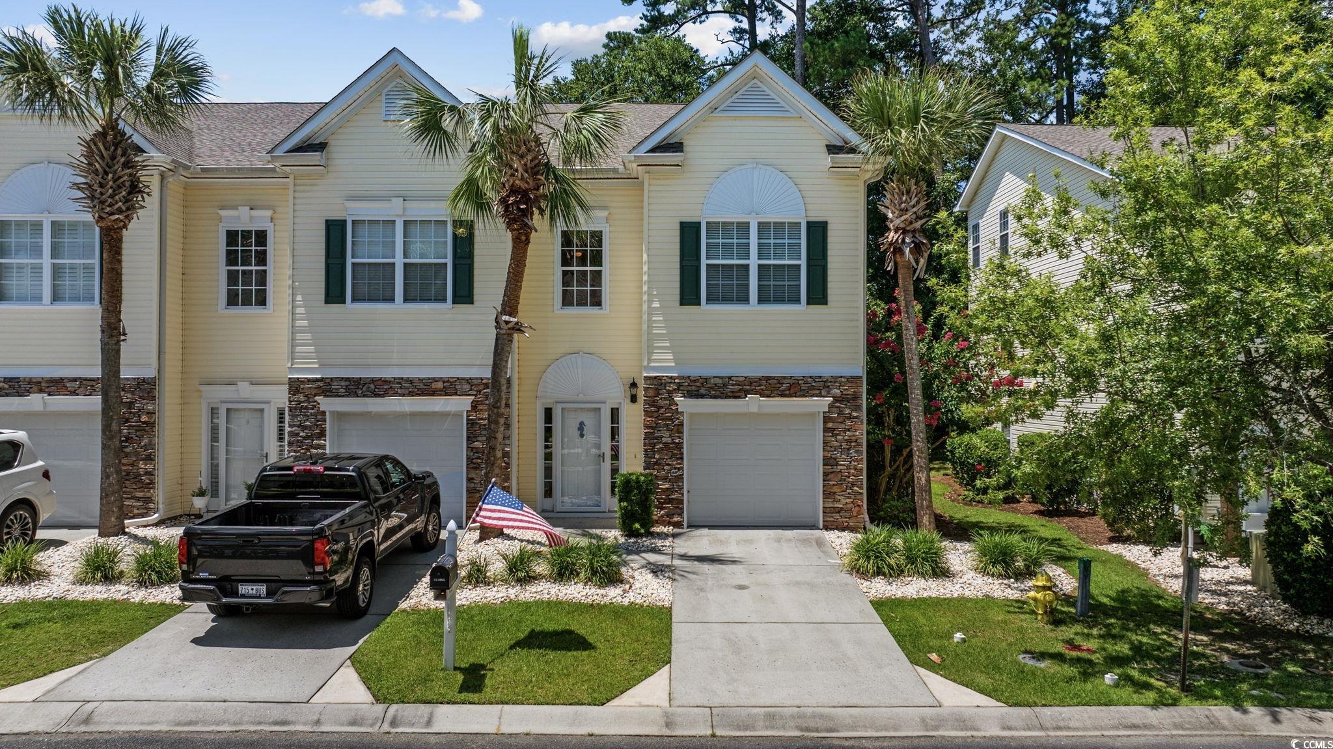
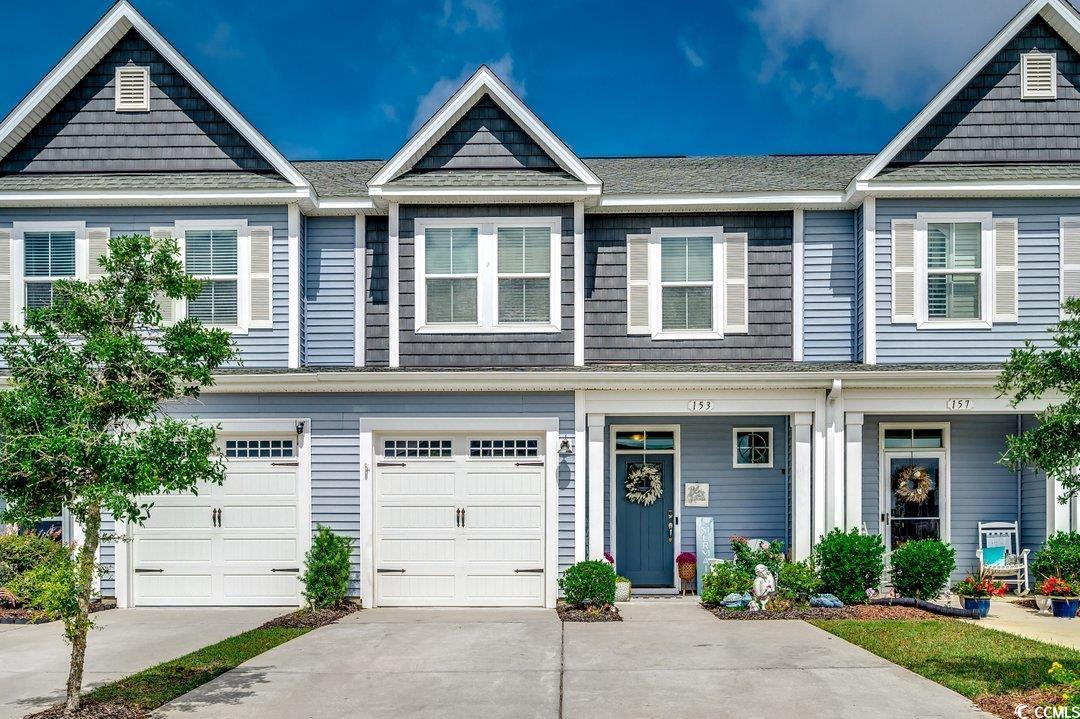
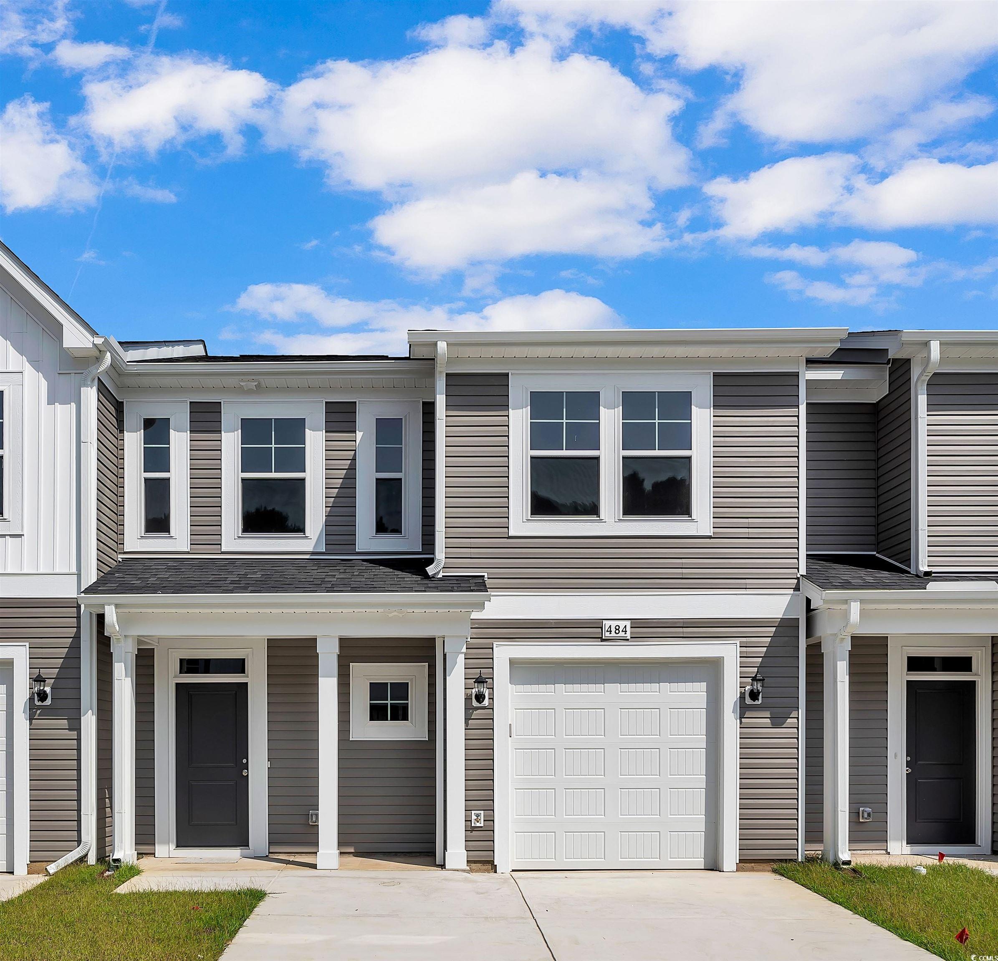
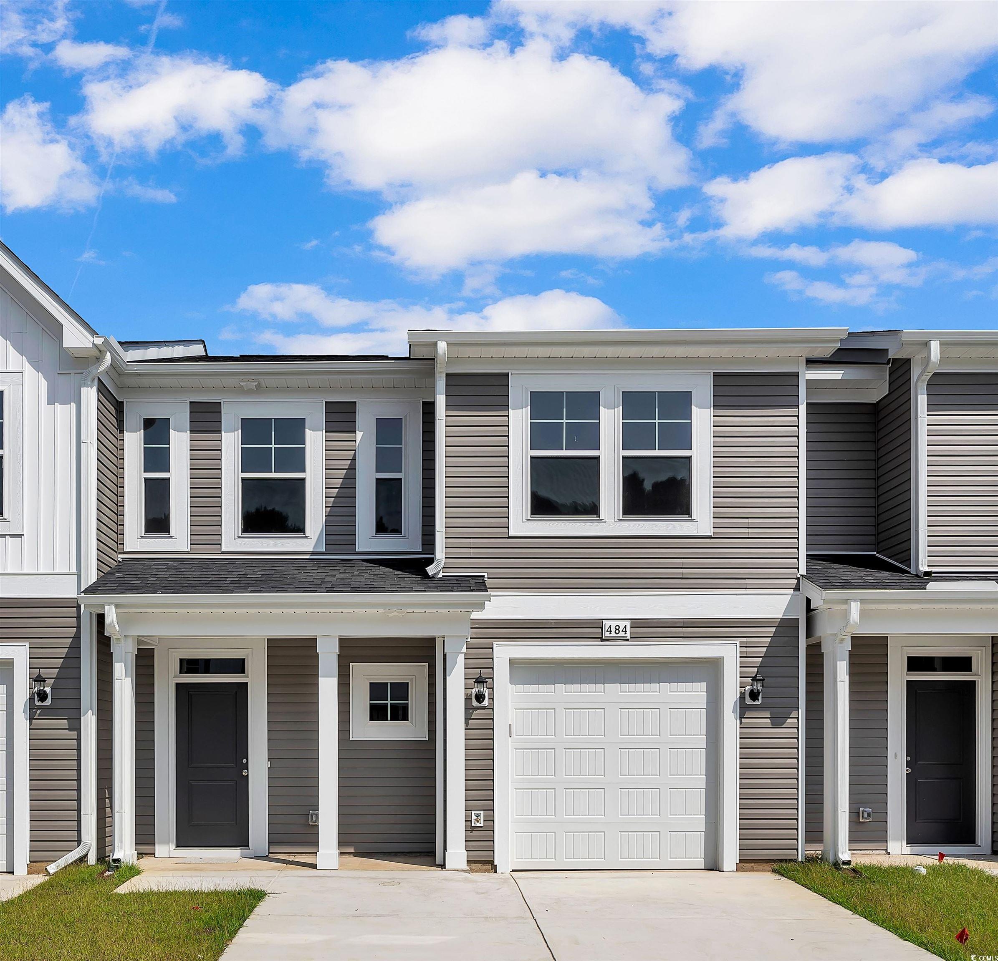
 Provided courtesy of © Copyright 2025 Coastal Carolinas Multiple Listing Service, Inc.®. Information Deemed Reliable but Not Guaranteed. © Copyright 2025 Coastal Carolinas Multiple Listing Service, Inc.® MLS. All rights reserved. Information is provided exclusively for consumers’ personal, non-commercial use, that it may not be used for any purpose other than to identify prospective properties consumers may be interested in purchasing.
Images related to data from the MLS is the sole property of the MLS and not the responsibility of the owner of this website. MLS IDX data last updated on 09-08-2025 6:21 PM EST.
Any images related to data from the MLS is the sole property of the MLS and not the responsibility of the owner of this website.
Provided courtesy of © Copyright 2025 Coastal Carolinas Multiple Listing Service, Inc.®. Information Deemed Reliable but Not Guaranteed. © Copyright 2025 Coastal Carolinas Multiple Listing Service, Inc.® MLS. All rights reserved. Information is provided exclusively for consumers’ personal, non-commercial use, that it may not be used for any purpose other than to identify prospective properties consumers may be interested in purchasing.
Images related to data from the MLS is the sole property of the MLS and not the responsibility of the owner of this website. MLS IDX data last updated on 09-08-2025 6:21 PM EST.
Any images related to data from the MLS is the sole property of the MLS and not the responsibility of the owner of this website.