Myrtle Beach, SC 29579
- 4Beds
- 3Full Baths
- 1Half Baths
- 2,411SqFt
- 2022Year Built
- 0.18Acres
- MLS# 2512523
- Residential
- Detached
- Active
- Approx Time on Market2 months, 9 days
- AreaMyrtle Beach Area--Carolina Forest
- CountyHorry
- Subdivision Berkshire Forest-Carolina Forest
Overview
Experience an exceptional lifestyle in the highly sought-after Berkshire Forest community, where resort-style amenities create a vibrant, active, and welcoming atmosphere. Enjoy access to a stunning lakefront amenity center featuring a lazy river, two sparkling outdoor pools, a relaxing hot tub, splash pad, and playground. Stay active with a fully equipped fitness center, basketball and tennis courts, bocce ball, pickleball, and miles of scenic walking and biking trails. The clubhouse offers a community kitchen, library, and gathering spaces designed to foster connection among neighbors. Step inside this beautifully designed 4-bedroom, 3.5-bathroom home and be greeted by an expansive open floor plan filled with natural light. The main level features luxury vinyl plank flooring that flows seamlessly into the heart of the home, where a chefs kitchen awaits with gleaming granite countertops, stainless steel gas appliances, soft gray cabinetry, and a crisp white tile backsplashperfect for everyday living and entertaining alike. The first floor boasts a spacious owners suite with tranquil lake views, a spa-inspired ensuite bathroom, and a generous walk-in closet. A dedicated office space provides a quiet area for work or study, while the convenient laundry room includes washer and dryer hookups. Just off the main living area, a covered lanai invites you to enjoy the outdoors year-round. Upstairs, a wide hallway leads to a versatile loft area thats ideal for a playroom, media space, or second living area, complemented by plush carpeting throughout. Three additional bedrooms and two full bathrooms complete the upper level, providing ample space for family and guests. This spacious and elegant home combines modern comfort with a vibrant community lifestyle, making it the perfect place to call home. Schedule your private tour today and discover all that Berkshire Forest has to offer!
Agriculture / Farm
Grazing Permits Blm: ,No,
Horse: No
Grazing Permits Forest Service: ,No,
Grazing Permits Private: ,No,
Irrigation Water Rights: ,No,
Farm Credit Service Incl: ,No,
Crops Included: ,No,
Association Fees / Info
Hoa Frequency: Monthly
Hoa Fees: 107
Hoa: Yes
Hoa Includes: CommonAreas, Pools, RecreationFacilities, Trash
Community Features: Clubhouse, GolfCartsOk, RecreationArea, TennisCourts, LongTermRentalAllowed, Pool
Assoc Amenities: Clubhouse, OwnerAllowedGolfCart, OwnerAllowedMotorcycle, PetRestrictions, TenantAllowedGolfCart, TennisCourts, TenantAllowedMotorcycle
Bathroom Info
Total Baths: 4.00
Halfbaths: 1
Fullbaths: 3
Room Features
Kitchen: Pantry, StainlessSteelAppliances
Other: Library
Bedroom Info
Beds: 4
Building Info
New Construction: No
Levels: Two
Year Built: 2022
Mobile Home Remains: ,No,
Zoning: RES
Style: Other
Construction Materials: VinylSiding
Buyer Compensation
Exterior Features
Spa: No
Patio and Porch Features: FrontPorch, Patio
Pool Features: Community, OutdoorPool
Foundation: Slab
Exterior Features: Patio
Financial
Lease Renewal Option: ,No,
Garage / Parking
Parking Capacity: 4
Garage: Yes
Carport: No
Parking Type: Attached, Garage, TwoCarGarage
Open Parking: No
Attached Garage: Yes
Garage Spaces: 2
Green / Env Info
Interior Features
Fireplace: No
Laundry Features: WasherHookup
Furnished: Unfurnished
Interior Features: StainlessSteelAppliances
Appliances: Dishwasher, Disposal, Microwave, Range
Lot Info
Lease Considered: ,No,
Lease Assignable: ,No,
Acres: 0.18
Lot Size: 63x125x63x125
Land Lease: No
Lot Description: Rectangular, RectangularLot
Misc
Pool Private: No
Pets Allowed: OwnerOnly, Yes
Offer Compensation
Other School Info
Property Info
County: Horry
View: No
Senior Community: No
Stipulation of Sale: None
Habitable Residence: ,No,
Property Sub Type Additional: Detached
Property Attached: No
Disclosures: CovenantsRestrictionsDisclosure
Rent Control: No
Construction: Resale
Room Info
Basement: ,No,
Sold Info
Sqft Info
Building Sqft: 2661
Living Area Source: PublicRecords
Sqft: 2411
Tax Info
Unit Info
Utilities / Hvac
Heating: Central, Gas
Cooling: CentralAir
Electric On Property: No
Cooling: Yes
Utilities Available: CableAvailable, ElectricityAvailable, NaturalGasAvailable, PhoneAvailable, SewerAvailable, UndergroundUtilities, WaterAvailable
Heating: Yes
Water Source: Public
Waterfront / Water
Waterfront: No
Courtesy of Re/max Southern Shores - Cell: 843-455-6580










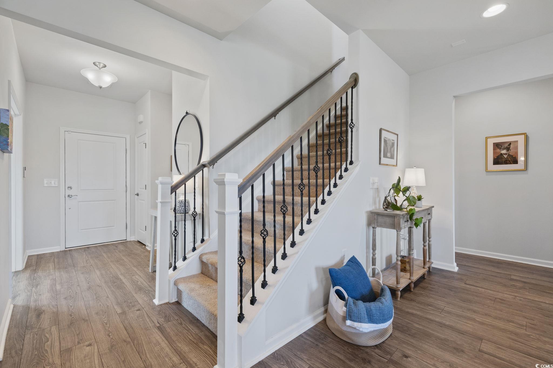
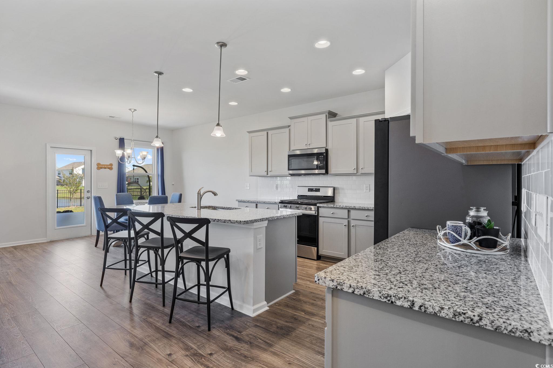



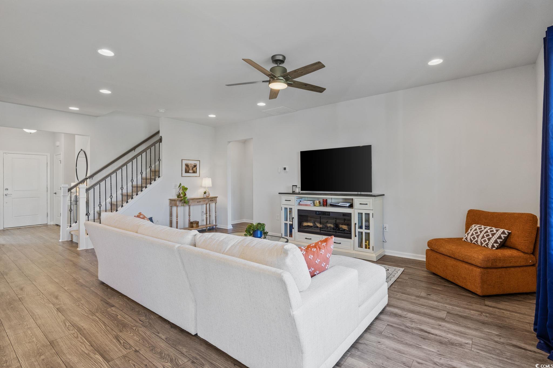
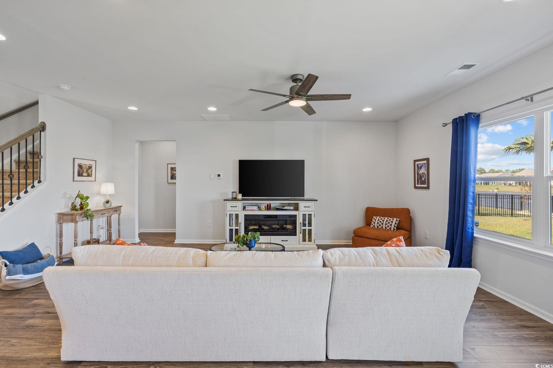

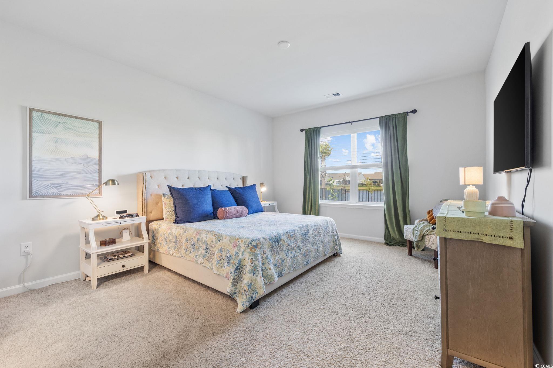
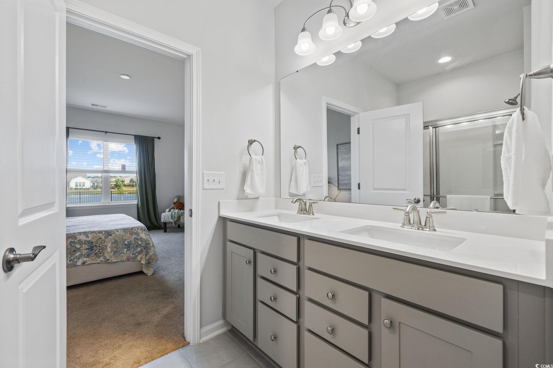




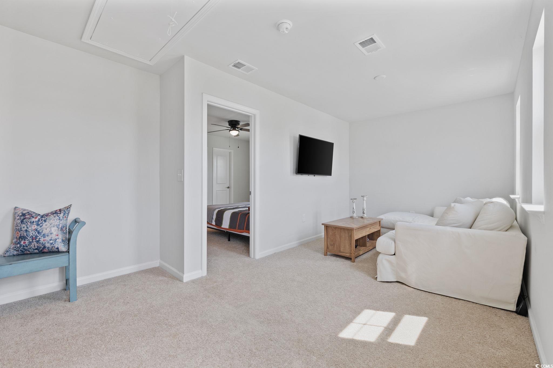
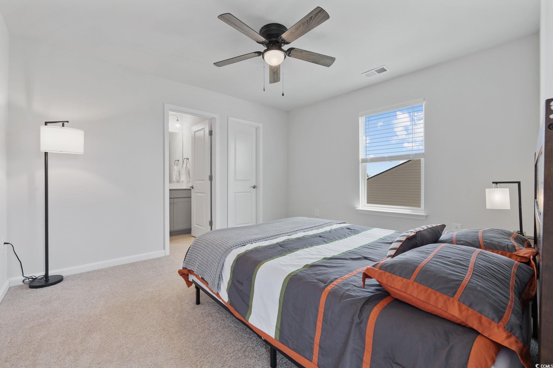
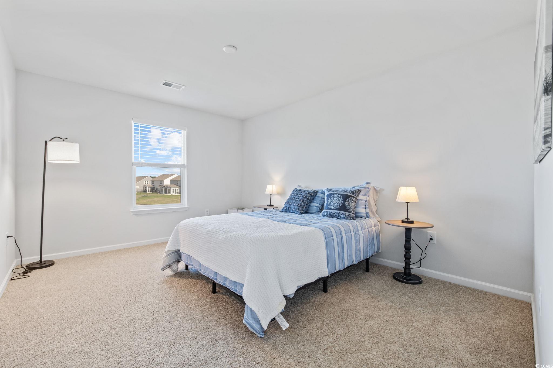

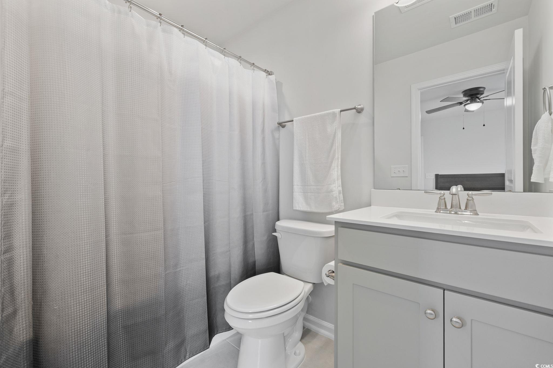
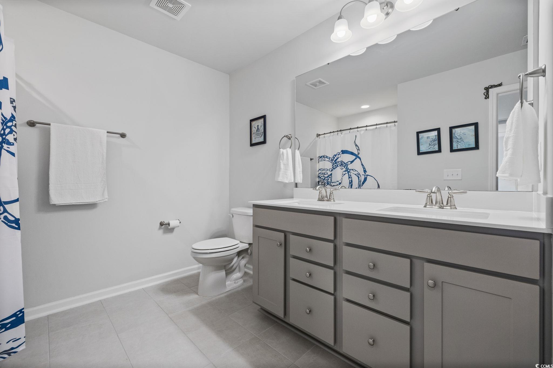

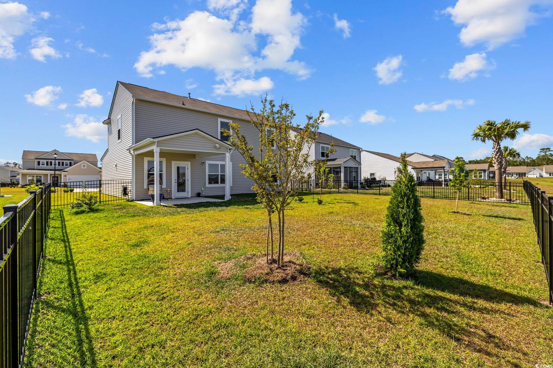
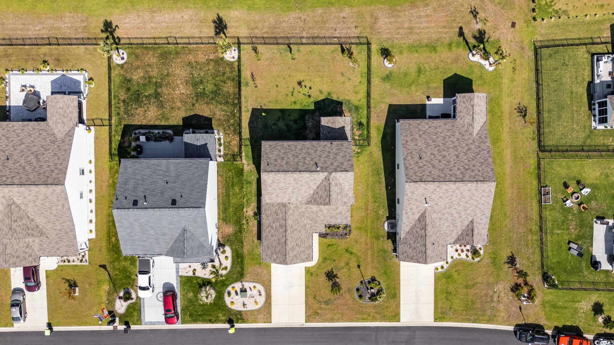



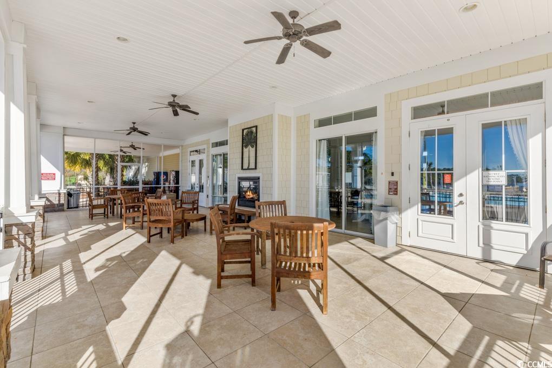


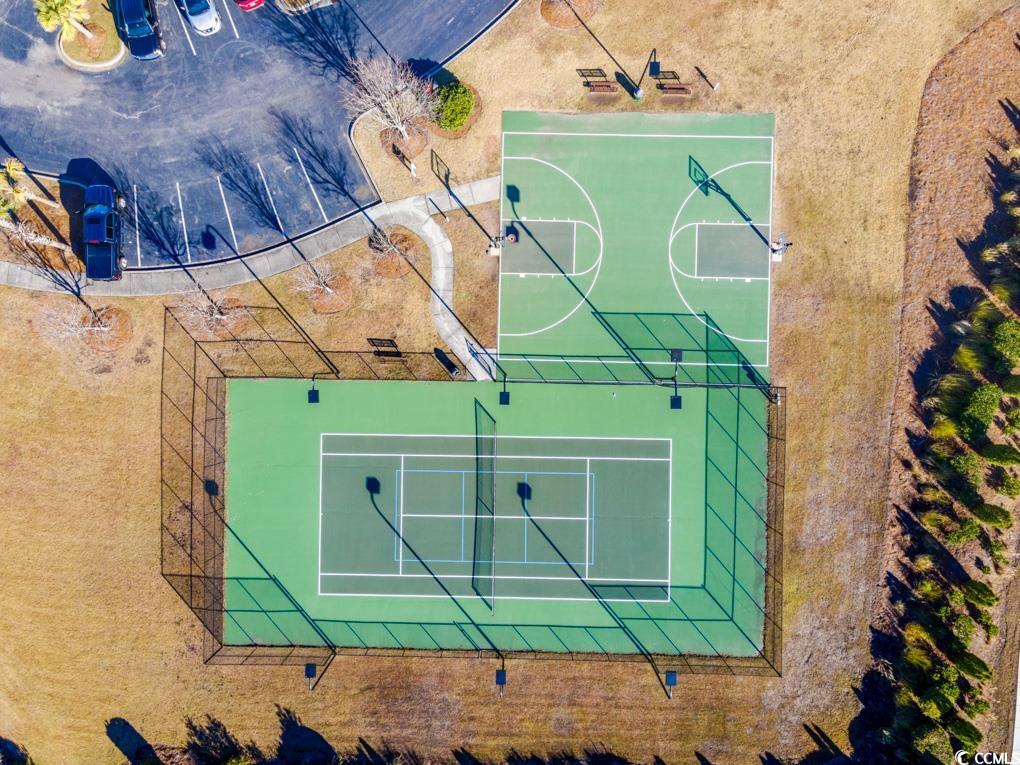
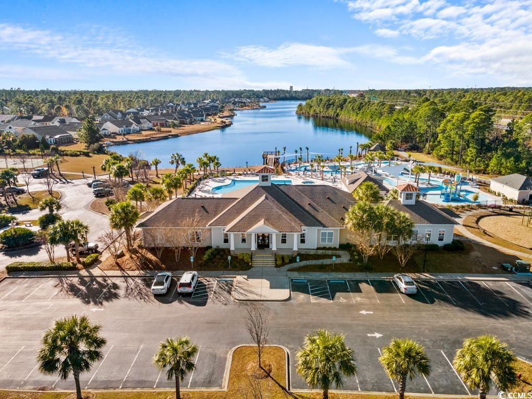
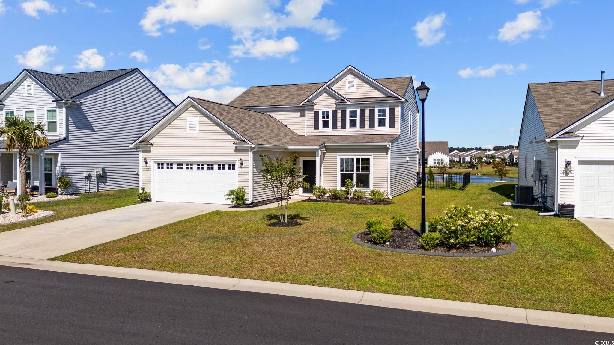
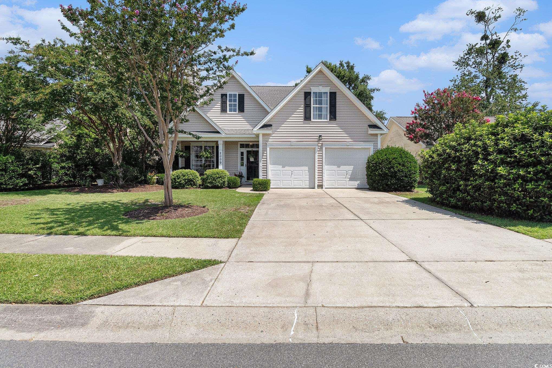
 MLS# 2518071
MLS# 2518071 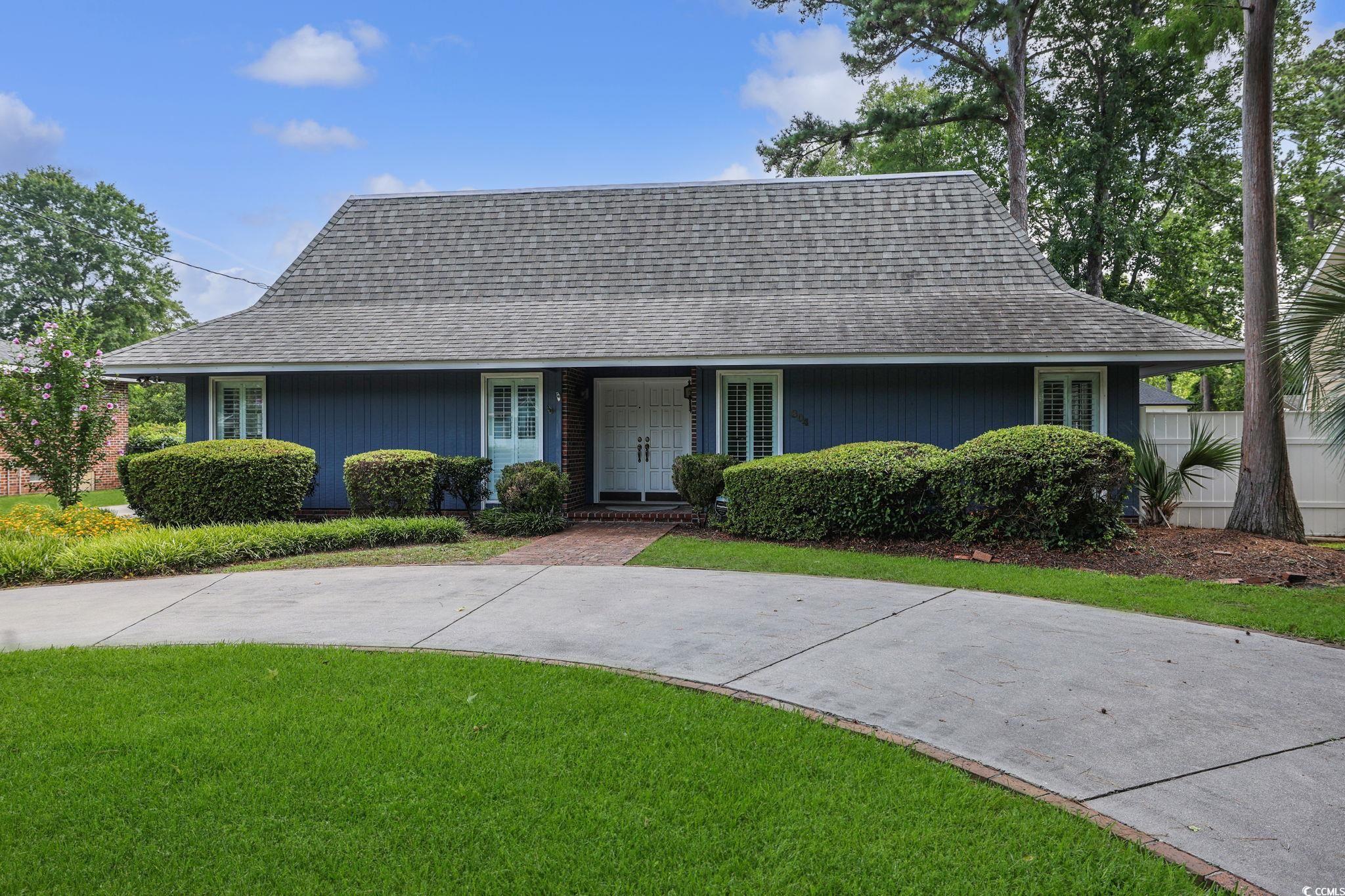
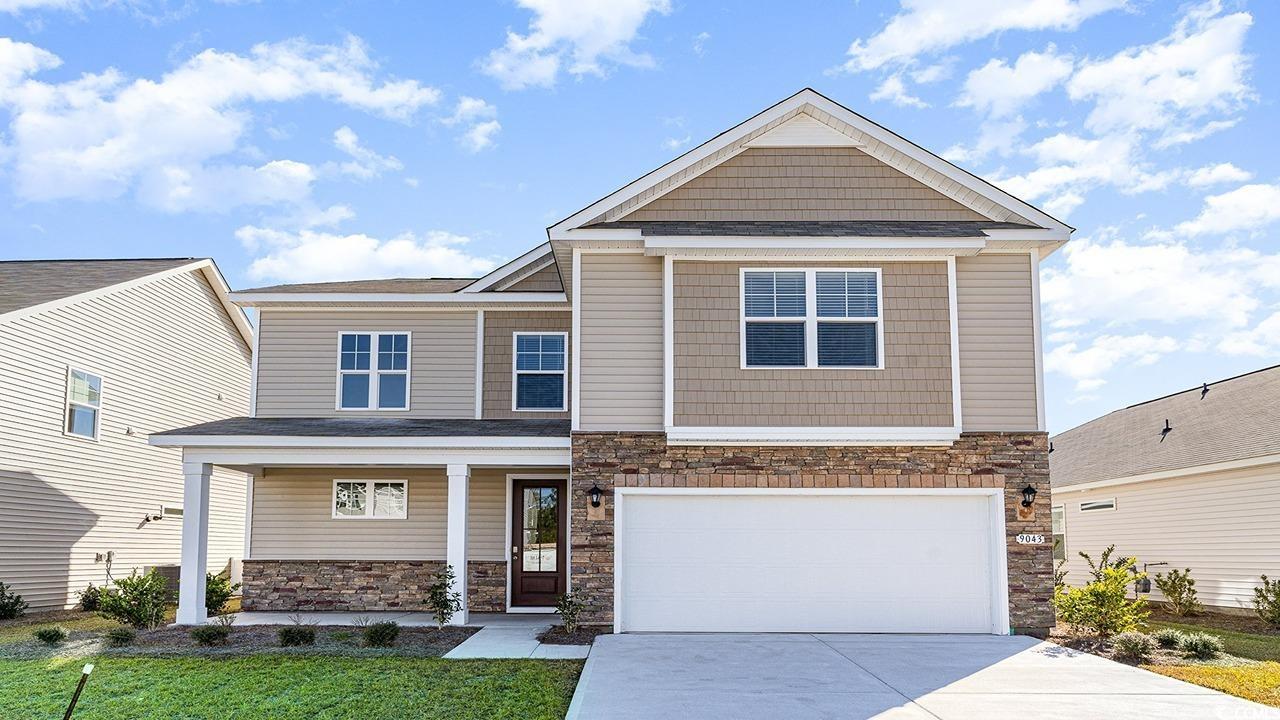

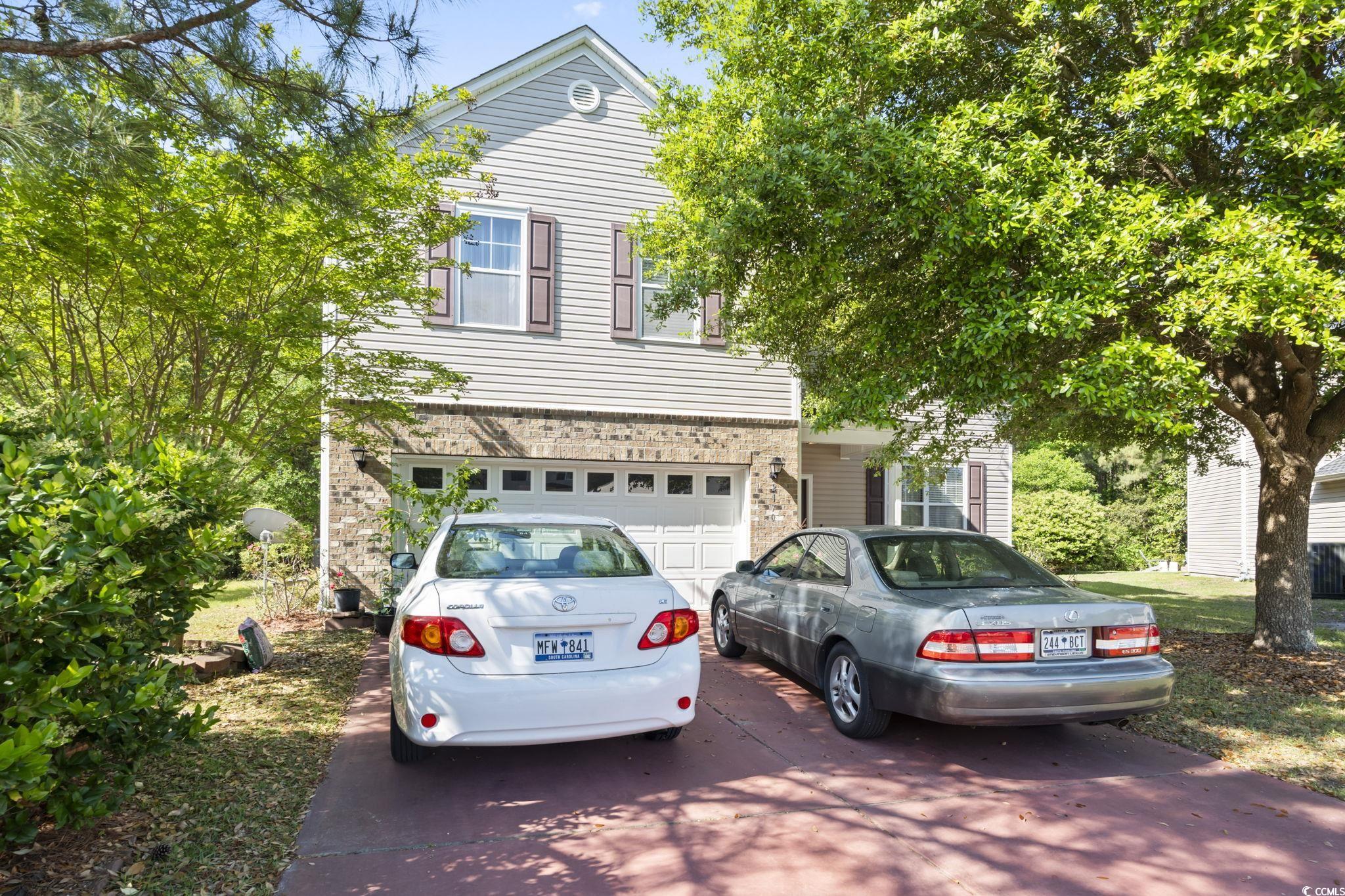
 Provided courtesy of © Copyright 2025 Coastal Carolinas Multiple Listing Service, Inc.®. Information Deemed Reliable but Not Guaranteed. © Copyright 2025 Coastal Carolinas Multiple Listing Service, Inc.® MLS. All rights reserved. Information is provided exclusively for consumers’ personal, non-commercial use, that it may not be used for any purpose other than to identify prospective properties consumers may be interested in purchasing.
Images related to data from the MLS is the sole property of the MLS and not the responsibility of the owner of this website. MLS IDX data last updated on 07-28-2025 2:20 PM EST.
Any images related to data from the MLS is the sole property of the MLS and not the responsibility of the owner of this website.
Provided courtesy of © Copyright 2025 Coastal Carolinas Multiple Listing Service, Inc.®. Information Deemed Reliable but Not Guaranteed. © Copyright 2025 Coastal Carolinas Multiple Listing Service, Inc.® MLS. All rights reserved. Information is provided exclusively for consumers’ personal, non-commercial use, that it may not be used for any purpose other than to identify prospective properties consumers may be interested in purchasing.
Images related to data from the MLS is the sole property of the MLS and not the responsibility of the owner of this website. MLS IDX data last updated on 07-28-2025 2:20 PM EST.
Any images related to data from the MLS is the sole property of the MLS and not the responsibility of the owner of this website.