Pawleys Island, SC 29585
- 3Beds
- 3Full Baths
- N/AHalf Baths
- 2,382SqFt
- 1985Year Built
- 0.42Acres
- MLS# 2506435
- Residential
- Detached
- Sold
- Approx Time on Market1 month, 7 days
- AreaPawleys Island Area-Litchfield Mainland
- CountyGeorgetown
- Subdivision Litchfield Country Club
Overview
Charming ""As-Is"" Home with Excellent Bones in Litchfield Country Club Nestled in the desirable Litchfield Country Club community in Pawleys Island, this well-maintained, original home offers a fantastic opportunity for those seeking a property with excellent bones and ample potential. Situated on nearly half an acre of land adjacent to the lush Litchfield Golf Course, this home provides a tranquil setting with scenic views. The thoughtfully designed split-bedroom floor plan offers privacy and comfort. The spacious primary suite is located on one side of the home, featuring an ensuite bathroom and a generous walk-in closet. On the opposite side, you'll find two additional bedrooms, each with their own ensuite bath and walk-in closet, ensuring convenience for guests or family members. While the home is being sold ""as-is,"" its solid foundation and meticulous maintenance make it a perfect canvas for customization. This property is ideal for those who appreciate a well-built home and are ready to infuse their personal style into a fantastic location. With its prime location, large lot, and proximity to the renowned Litchfield Golf Course, this home represents an exceptional value in Pawleys Island. Whether you're looking for a peaceful retreat or a project to create your dream home, this property has the potential to be truly special
Sale Info
Listing Date: 03-14-2025
Sold Date: 04-22-2025
Aprox Days on Market:
1 month(s), 7 day(s)
Listing Sold:
4 month(s), 15 day(s) ago
Asking Price: $540,000
Selling Price: $490,000
Price Difference:
Reduced By $50,000
Agriculture / Farm
Grazing Permits Blm: ,No,
Horse: No
Grazing Permits Forest Service: ,No,
Grazing Permits Private: ,No,
Irrigation Water Rights: ,No,
Farm Credit Service Incl: ,No,
Crops Included: ,No,
Association Fees / Info
Hoa Frequency: Monthly
Hoa: No
Bathroom Info
Total Baths: 3.00
Fullbaths: 3
Room Features
DiningRoom: BeamedCeilings, LivingDiningRoom, VaultedCeilings
Kitchen: BreakfastBar, KitchenIsland, StainlessSteelAppliances, SolidSurfaceCounters
LivingRoom: BeamedCeilings, Fireplace, VaultedCeilings
Other: BedroomOnMainLevel, EntranceFoyer
Bedroom Info
Beds: 3
Building Info
New Construction: No
Levels: One
Year Built: 1985
Mobile Home Remains: ,No,
Zoning: Residentia
Construction Materials: WoodFrame
Buyer Compensation
Exterior Features
Spa: No
Patio and Porch Features: Porch, Screened
Foundation: Crawlspace
Financial
Lease Renewal Option: ,No,
Garage / Parking
Parking Capacity: 4
Garage: Yes
Carport: No
Parking Type: Attached, Garage, TwoCarGarage, GarageDoorOpener
Open Parking: No
Attached Garage: Yes
Garage Spaces: 2
Green / Env Info
Interior Features
Floor Cover: Carpet, Tile, Wood
Fireplace: No
Laundry Features: WasherHookup
Furnished: Unfurnished
Interior Features: SplitBedrooms, BreakfastBar, BedroomOnMainLevel, EntranceFoyer, KitchenIsland, StainlessSteelAppliances, SolidSurfaceCounters
Appliances: Dishwasher, Disposal, Microwave, Range, Refrigerator, Dryer, Washer
Lot Info
Lease Considered: ,No,
Lease Assignable: ,No,
Acres: 0.42
Land Lease: No
Lot Description: IrregularLot, OnGolfCourse
Misc
Pool Private: No
Offer Compensation
Other School Info
Property Info
County: Georgetown
View: No
Senior Community: No
Stipulation of Sale: None
Habitable Residence: ,No,
Property Sub Type Additional: Detached
Property Attached: No
Security Features: SecuritySystem, SmokeDetectors
Rent Control: No
Construction: Resale
Room Info
Basement: ,No,
Basement: CrawlSpace
Sold Info
Sold Date: 2025-04-22T00:00:00
Sqft Info
Building Sqft: 3410
Living Area Source: PublicRecords
Sqft: 2382
Tax Info
Unit Info
Utilities / Hvac
Heating: Central, Electric
Electric On Property: No
Cooling: No
Sewer: SepticTank
Utilities Available: CableAvailable, ElectricityAvailable, PhoneAvailable, SepticAvailable, UndergroundUtilities, WaterAvailable
Heating: Yes
Water Source: Public
Waterfront / Water
Waterfront: No
Directions
From Kings River Road turn east onto Hawthorn Drive then make first right onto Aspen Loop. Home will be on your left.Courtesy of Era Wilder Realty Inc Pi


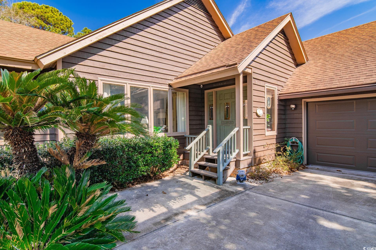
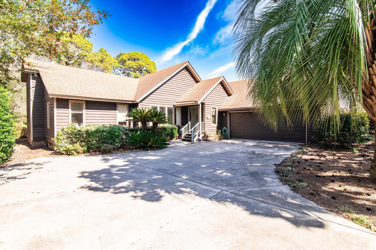
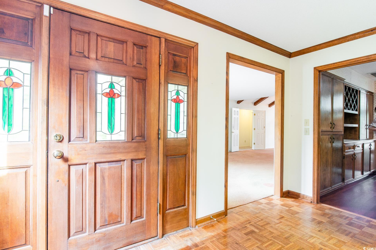
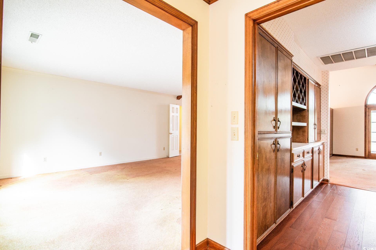
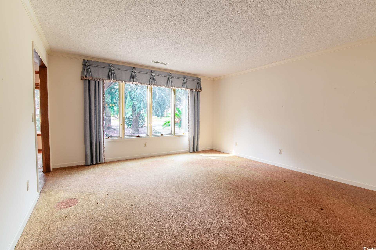
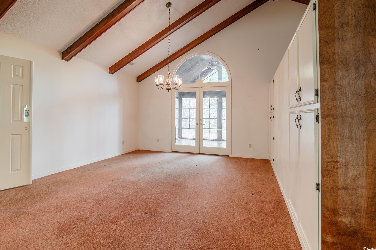
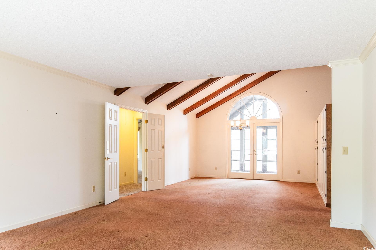
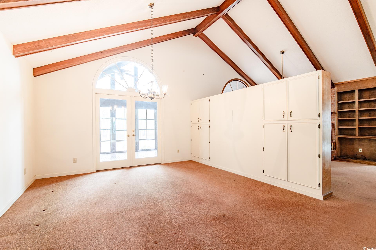
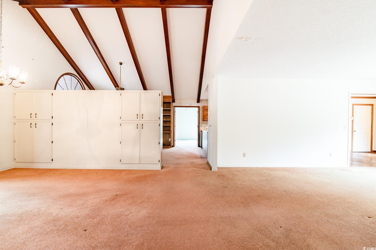
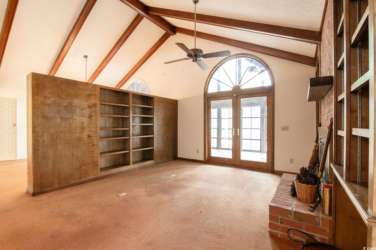
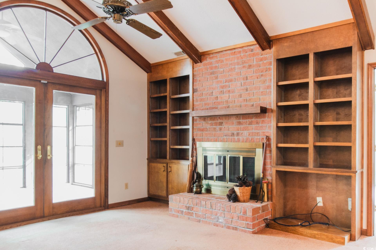
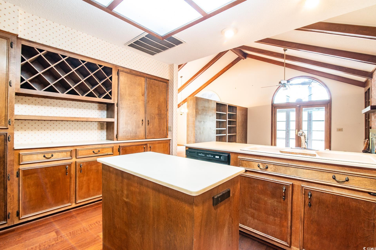
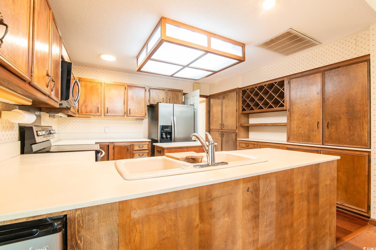
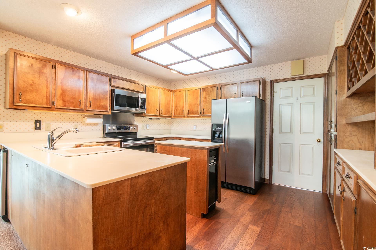
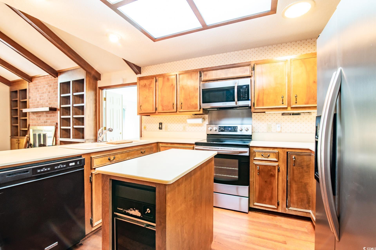
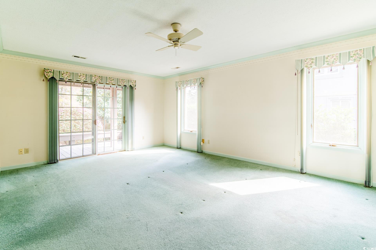
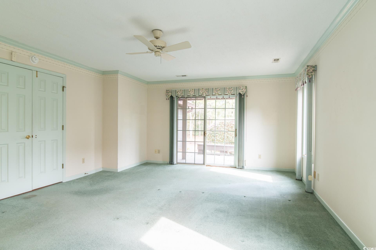
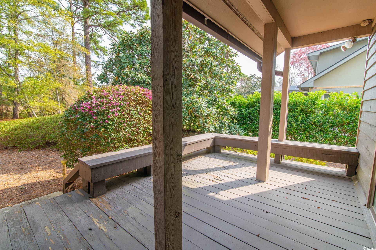
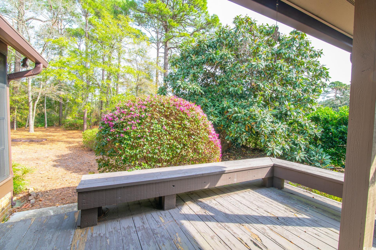
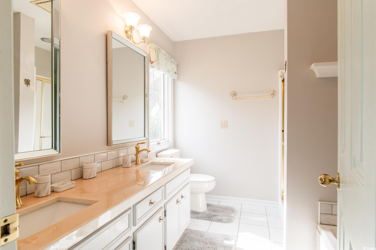
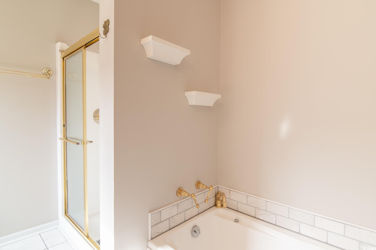
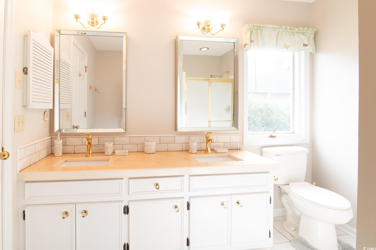
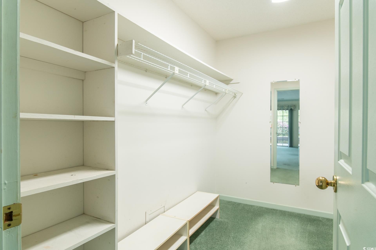
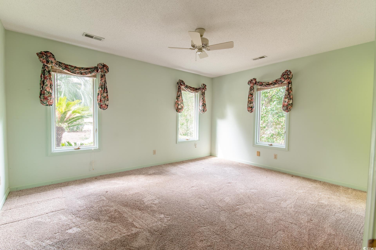
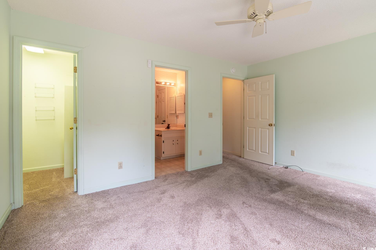
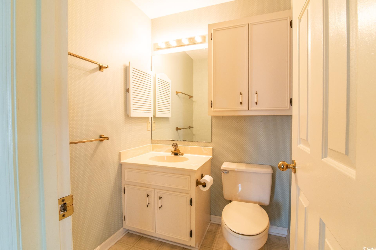
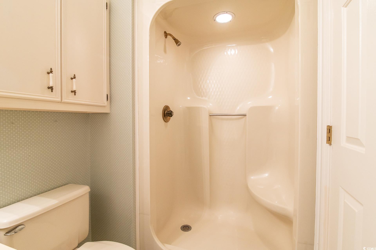
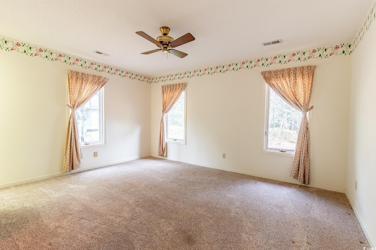
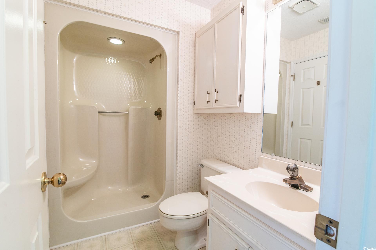
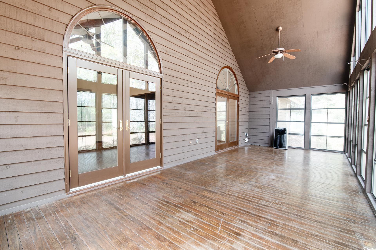
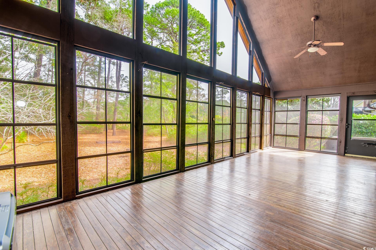
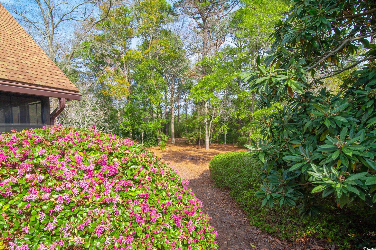
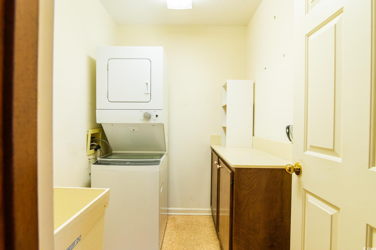
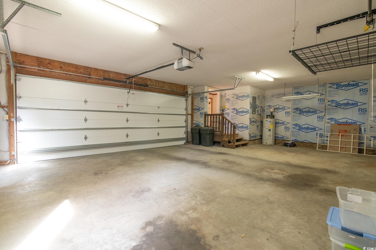
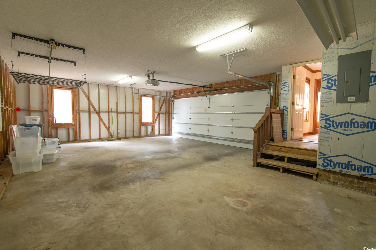
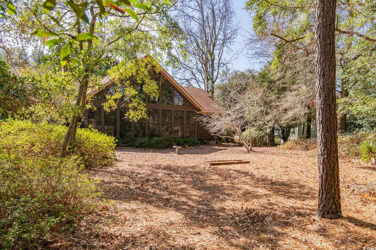
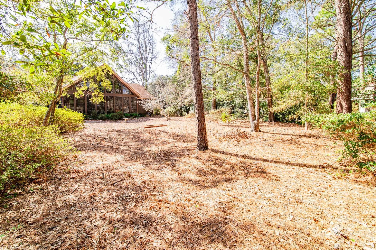
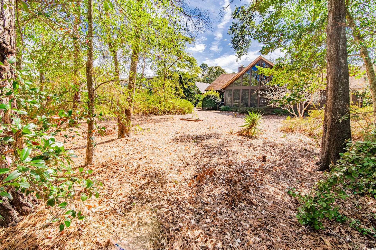
 MLS# 823822
MLS# 823822 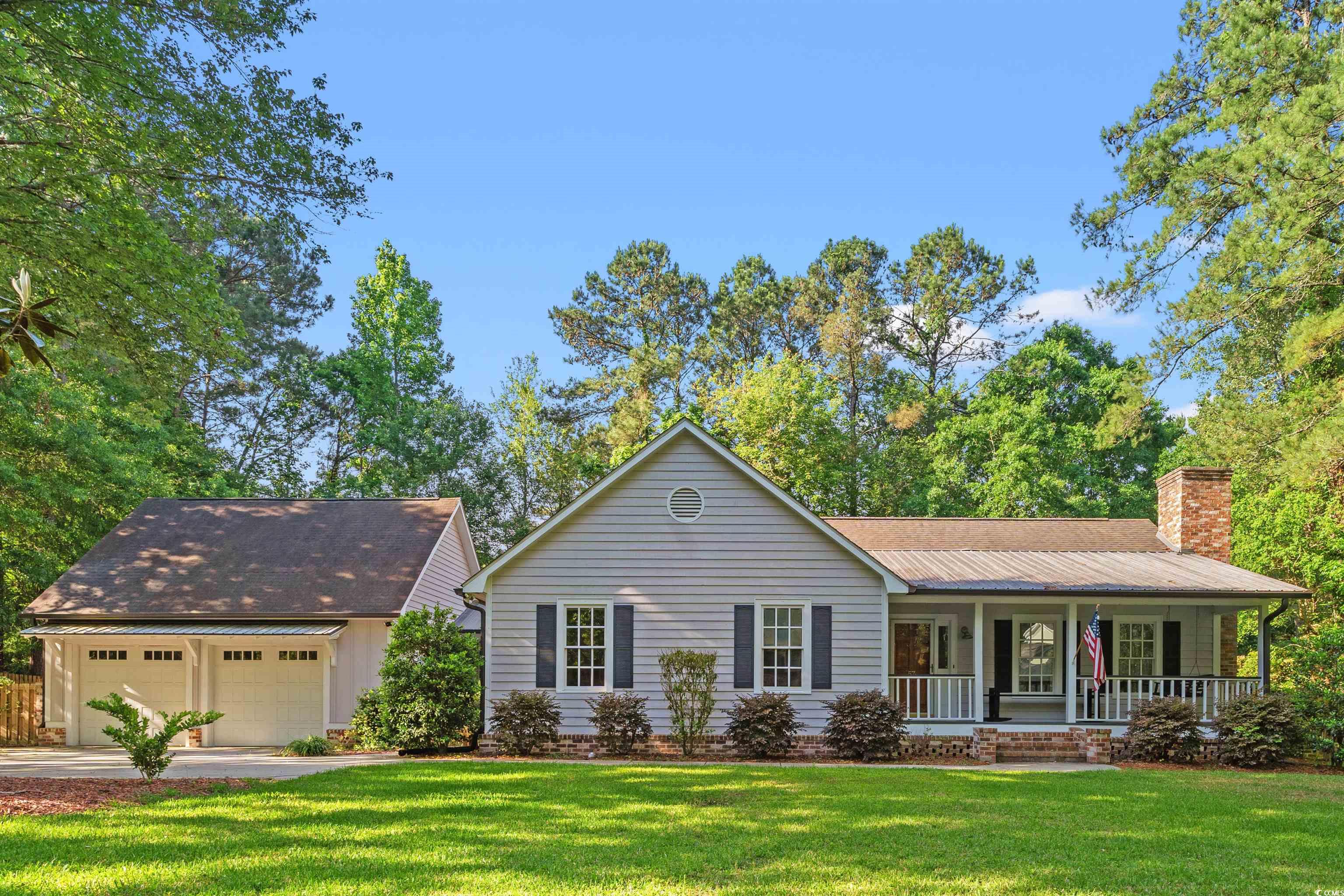
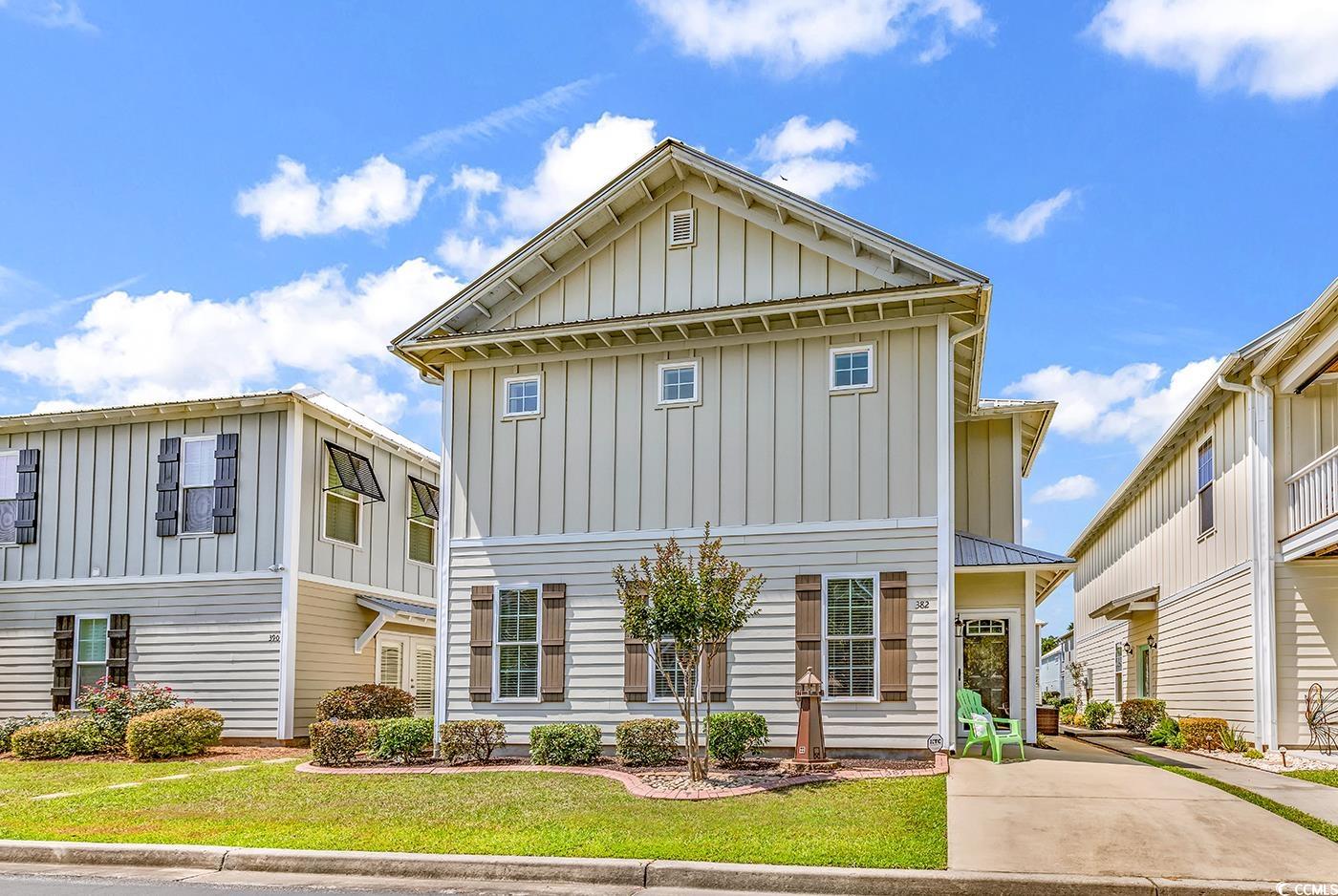
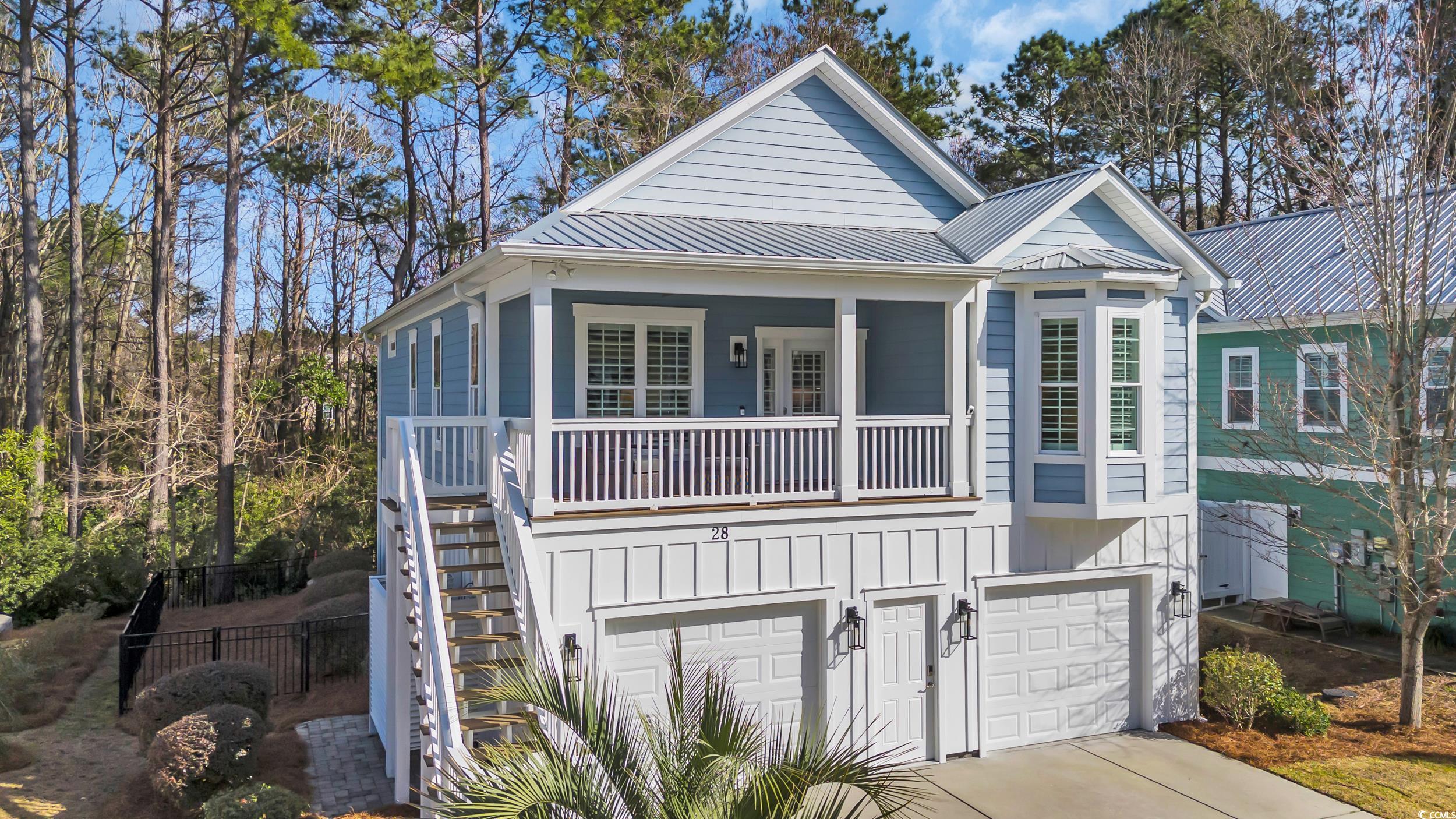
 Provided courtesy of © Copyright 2025 Coastal Carolinas Multiple Listing Service, Inc.®. Information Deemed Reliable but Not Guaranteed. © Copyright 2025 Coastal Carolinas Multiple Listing Service, Inc.® MLS. All rights reserved. Information is provided exclusively for consumers’ personal, non-commercial use, that it may not be used for any purpose other than to identify prospective properties consumers may be interested in purchasing.
Images related to data from the MLS is the sole property of the MLS and not the responsibility of the owner of this website. MLS IDX data last updated on 09-06-2025 6:34 AM EST.
Any images related to data from the MLS is the sole property of the MLS and not the responsibility of the owner of this website.
Provided courtesy of © Copyright 2025 Coastal Carolinas Multiple Listing Service, Inc.®. Information Deemed Reliable but Not Guaranteed. © Copyright 2025 Coastal Carolinas Multiple Listing Service, Inc.® MLS. All rights reserved. Information is provided exclusively for consumers’ personal, non-commercial use, that it may not be used for any purpose other than to identify prospective properties consumers may be interested in purchasing.
Images related to data from the MLS is the sole property of the MLS and not the responsibility of the owner of this website. MLS IDX data last updated on 09-06-2025 6:34 AM EST.
Any images related to data from the MLS is the sole property of the MLS and not the responsibility of the owner of this website.