Myrtle Beach, SC 29579
- 3Beds
- 2Full Baths
- 1Half Baths
- 2,551SqFt
- 2001Year Built
- 0.44Acres
- MLS# 2025601
- Residential
- Detached
- Sold
- Approx Time on Market1 month, 28 days
- AreaConway Area--South of Conway Between 501 & Wacc. River
- CountyHorry
- Subdivision Legends
Overview
This custom-built home is situated in the Legends Parkland community and sits on a spacious lot overlooking the 7th tee box. Home offers a full brick exterior, grand U-shaped driveway flanked by pillar lights, with large front and back yards and a lawn sprinkler system. Enjoy the outdoors from the patio, or the Carolina room, or from the homes many windows that provide expansive views and natural light. Upon entering the home, you are welcomed by a large inviting foyer adorned with transom windows. The adjoining family room features a fireplace, built-ins, and a gorgeous chandelier that showcases the high ceilings. The kitchen is well-appointed with stainless appliances including a five-burner gas range, wine rack, walk-in pantry, breakfast bar and hot water tap for quick, easy and instant hot water for that cup of tea or coffee. The casual dining area is generously sized and provides magnificent views of the backyard and golf course, while the large formal dining room boasts beautiful dentil and chair moldings. The master suite features an expansive vanity with double sinks and a jetted tub, along with a shower, walk-in closet and blackout honey comb blinds. Two additional bedrooms on the main floor share a jack-and-Jill bath with separate vanities. The main floor also offers a den/media room, powder room, plenty of closet space, large laundry room, and a Water Manifold Shut Off system. The second-level features a bonus room with so many options 4th bedroom, office, gym, play room, media room, crafting room, virtual classroom! The Parkland course is one of three on-site golf courses that Legends offers along with a lighted 30-acre practice area and two other off-site courses. The Parkland community also features a community clubhouse with pool, workout facility, tennis court, basketball court and walk paths throughout much of the development. MAKE THIS YOUR NEXT HOME! SCHEDULE YOUR APPOIMTMENT TODAY!!!
Sale Info
Listing Date: 12-07-2020
Sold Date: 02-05-2021
Aprox Days on Market:
1 month(s), 28 day(s)
Listing Sold:
4 Year(s), 5 month(s), 26 day(s) ago
Asking Price: $389,500
Selling Price: $383,000
Price Difference:
Reduced By $6,500
Agriculture / Farm
Grazing Permits Blm: ,No,
Horse: No
Grazing Permits Forest Service: ,No,
Grazing Permits Private: ,No,
Irrigation Water Rights: ,No,
Farm Credit Service Incl: ,No,
Other Equipment: SatelliteDish
Crops Included: ,No,
Association Fees / Info
Hoa Frequency: Quarterly
Hoa Fees: 134
Hoa: 1
Hoa Includes: CommonAreas, Pools, RecreationFacilities, Security, Trash
Community Features: Clubhouse, GolfCartsOK, Gated, RecreationArea, TennisCourts, Golf, LongTermRentalAllowed, Pool
Assoc Amenities: Clubhouse, Gated, OwnerAllowedGolfCart, OwnerAllowedMotorcycle, PetRestrictions, Security, TennisCourts
Bathroom Info
Total Baths: 3.00
Halfbaths: 1
Fullbaths: 2
Bedroom Info
Beds: 3
Building Info
New Construction: No
Levels: OneandOneHalf
Year Built: 2001
Mobile Home Remains: ,No,
Zoning: PUD
Style: Traditional
Construction Materials: Brick
Builders Name: Carrell Homes
Builder Model: Cambridge
Buyer Compensation
Exterior Features
Spa: No
Patio and Porch Features: Patio, Porch, Screened
Pool Features: Community, OutdoorPool
Foundation: Slab
Exterior Features: SprinklerIrrigation, Patio
Financial
Lease Renewal Option: ,No,
Garage / Parking
Parking Capacity: 6
Garage: Yes
Carport: No
Parking Type: Attached, TwoCarGarage, Garage, GarageDoorOpener
Open Parking: No
Attached Garage: Yes
Garage Spaces: 2
Green / Env Info
Green Energy Efficient: Doors, Windows
Interior Features
Floor Cover: Tile, Wood
Door Features: InsulatedDoors
Fireplace: No
Laundry Features: WasherHookup
Furnished: Unfurnished
Interior Features: Other, SplitBedrooms, WindowTreatments, BreakfastBar, BedroomonMainLevel, EntranceFoyer, StainlessSteelAppliances, SolidSurfaceCounters
Appliances: Dishwasher, Microwave, Range, Refrigerator, Dryer, Washer
Lot Info
Lease Considered: ,No,
Lease Assignable: ,No,
Acres: 0.44
Lot Size: 157x189x72x176
Land Lease: No
Lot Description: NearGolfCourse, IrregularLot, OutsideCityLimits, OnGolfCourse
Misc
Pool Private: No
Pets Allowed: OwnerOnly, Yes
Offer Compensation
Other School Info
Property Info
County: Horry
View: No
Senior Community: No
Stipulation of Sale: None
Property Sub Type Additional: Detached
Property Attached: No
Security Features: GatedCommunity, SmokeDetectors, SecurityService
Disclosures: CovenantsRestrictionsDisclosure,SellerDisclosure
Rent Control: No
Construction: Resale
Room Info
Basement: ,No,
Sold Info
Sold Date: 2021-02-05T00:00:00
Sqft Info
Building Sqft: 3421
Living Area Source: Builder
Sqft: 2551
Tax Info
Unit Info
Utilities / Hvac
Heating: Central, Electric
Cooling: CentralAir
Electric On Property: No
Cooling: Yes
Utilities Available: CableAvailable, ElectricityAvailable, SewerAvailable, WaterAvailable
Heating: Yes
Water Source: Public
Waterfront / Water
Waterfront: No
Directions
From Highway 501 turn onto Legends Drive. Follow Legends Drive to just past the gate house to Parkland Drive. Turn right onto Parkland Drive appx 1-1.5 miles Property at 4376 Parkland Drive will be on your leftCourtesy of Jte Real Estate


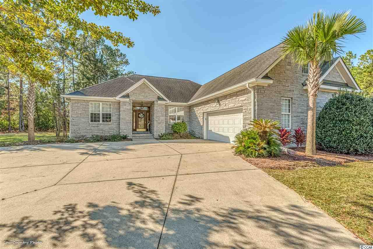
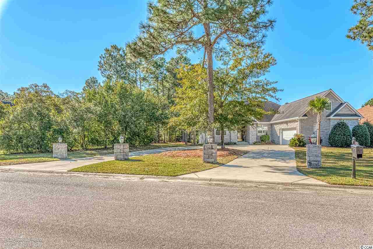
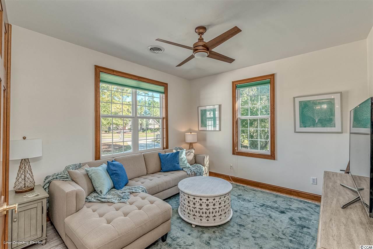
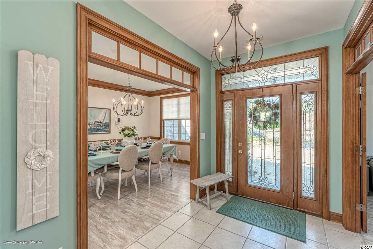
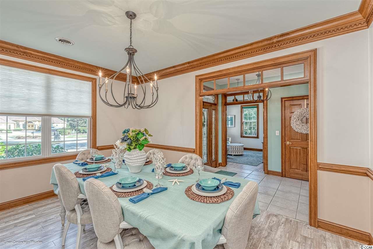
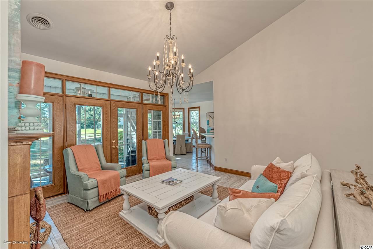
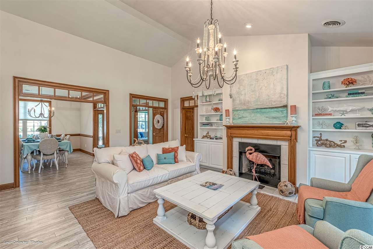
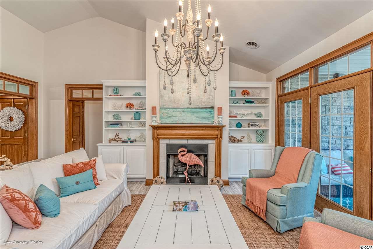
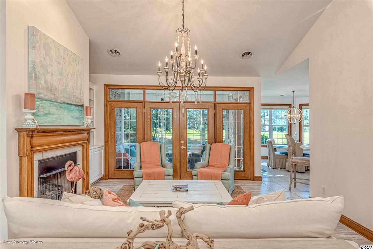
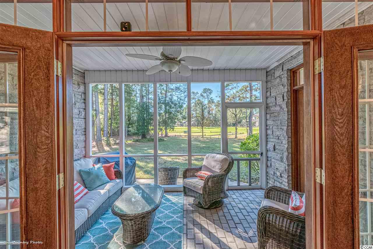
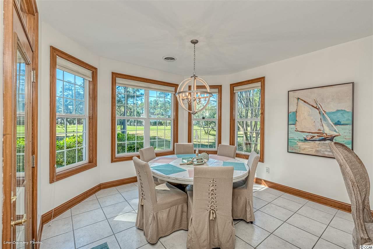
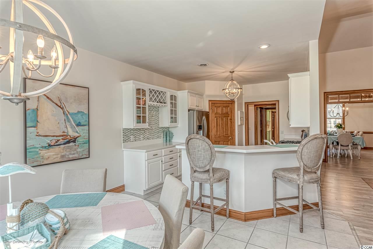
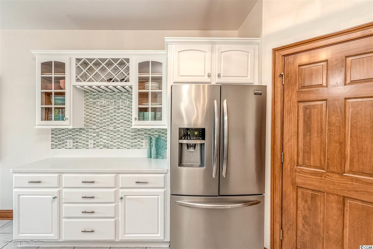
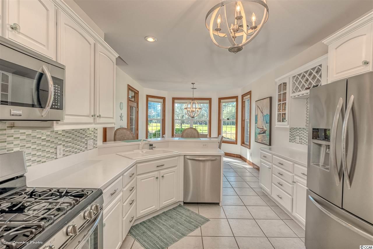
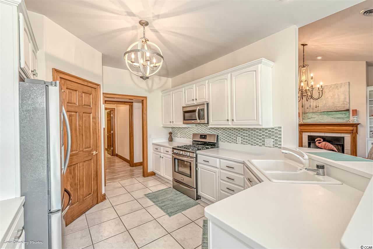
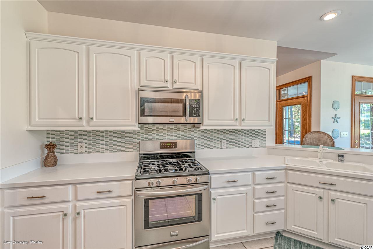
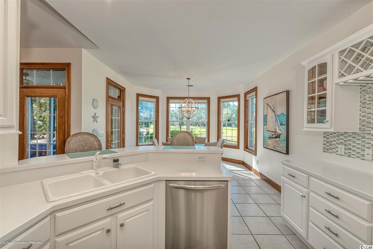
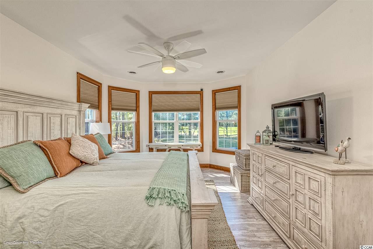
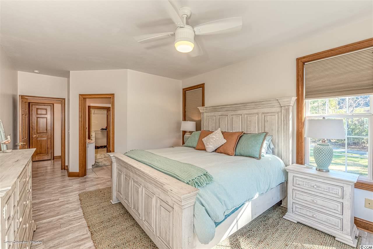
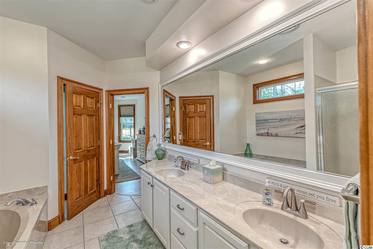
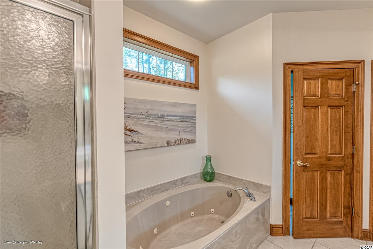
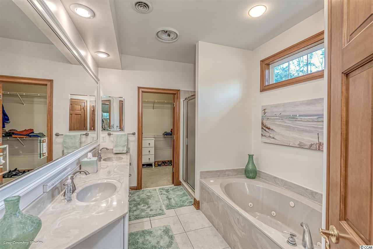
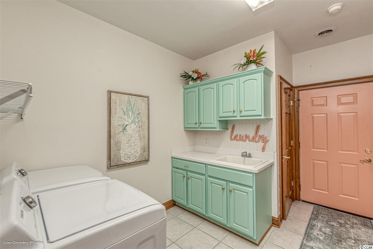
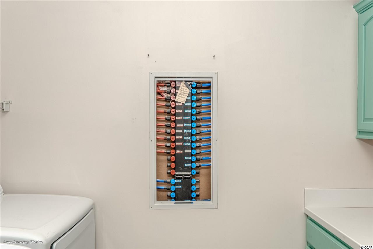
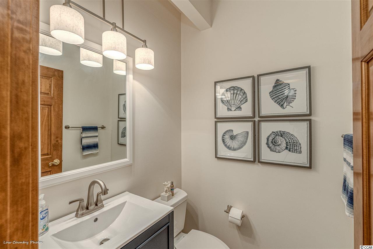
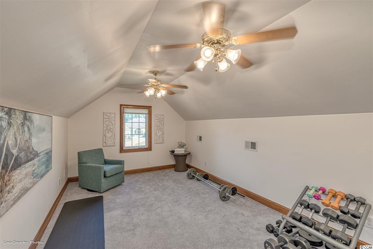
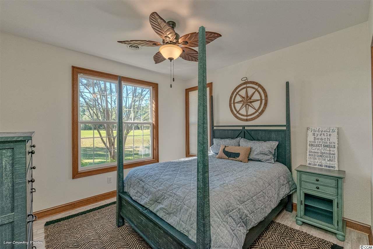
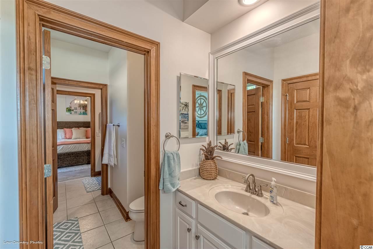
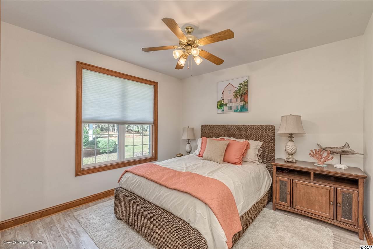
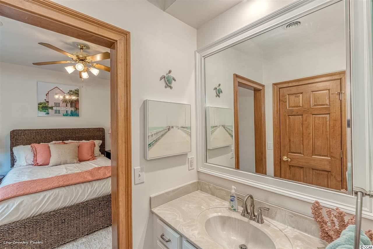
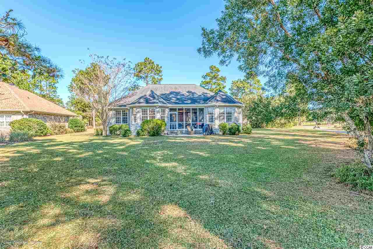
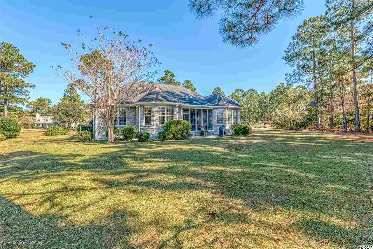
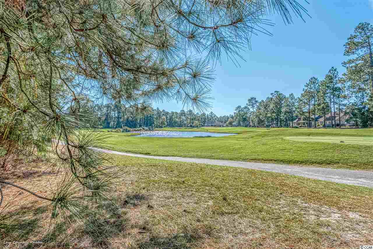
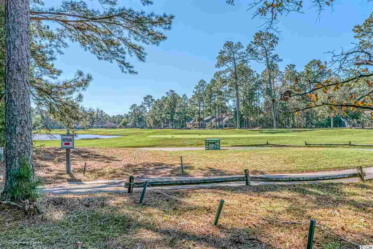
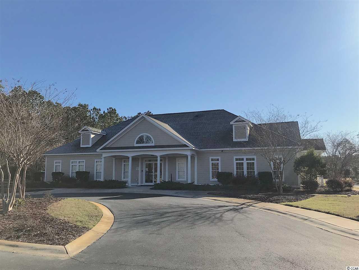
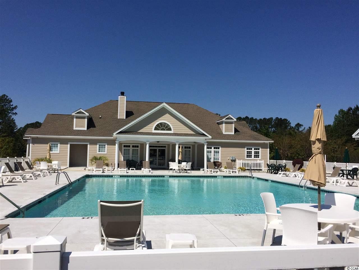
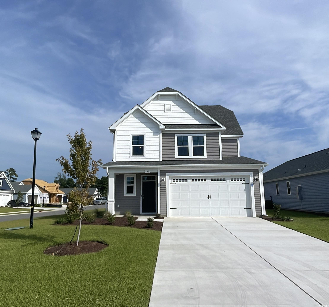
 MLS# 2518445
MLS# 2518445 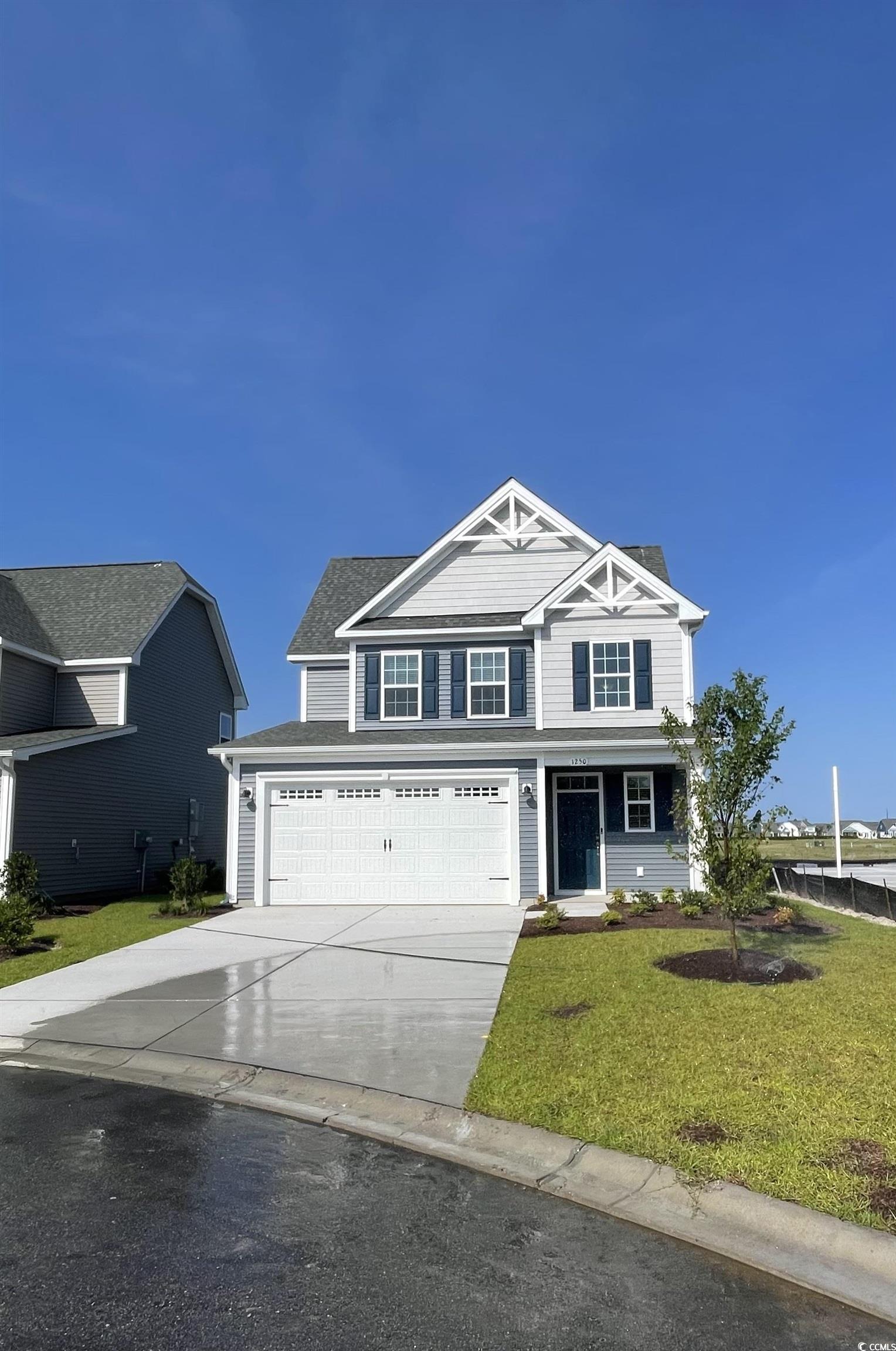
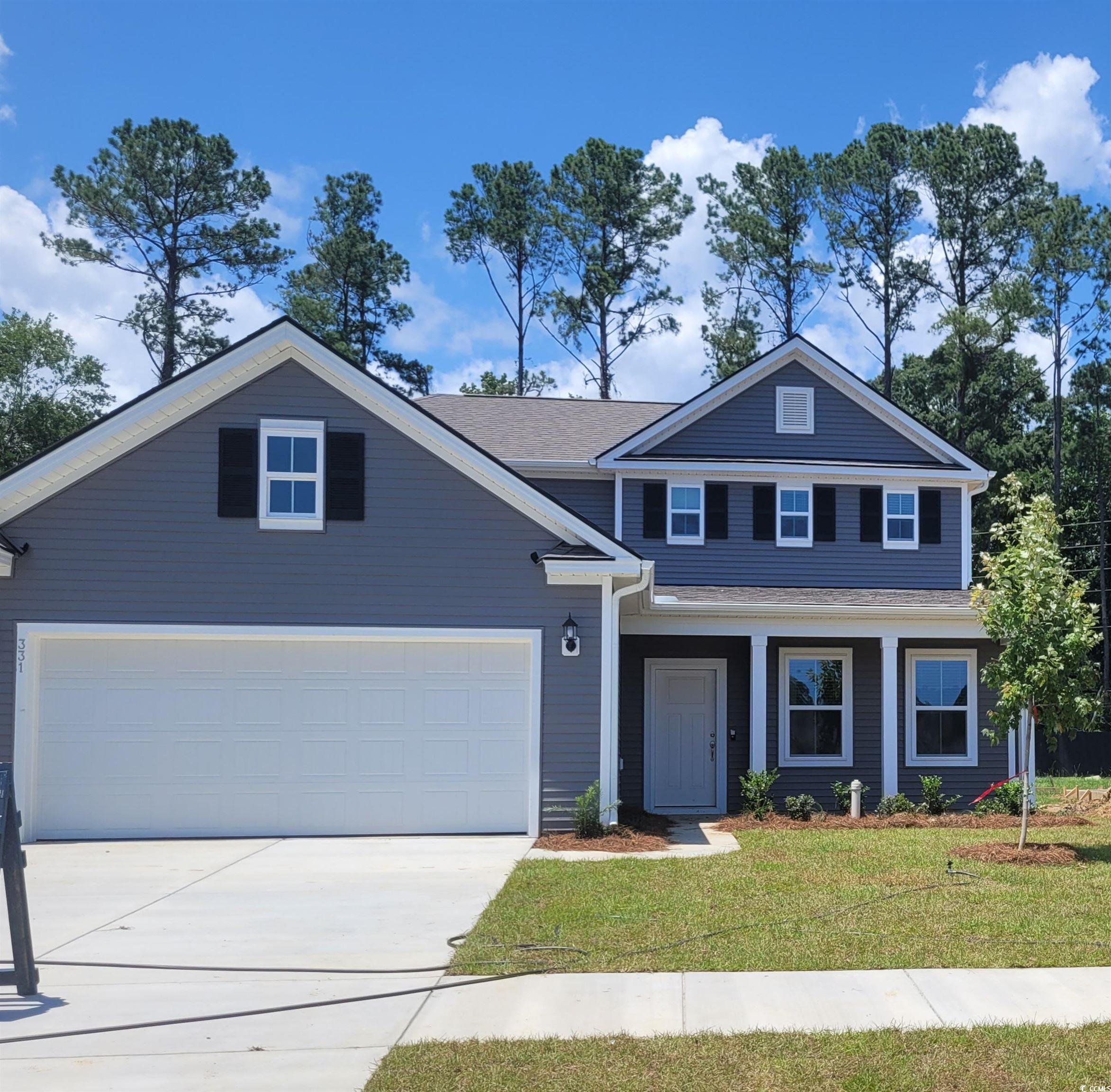

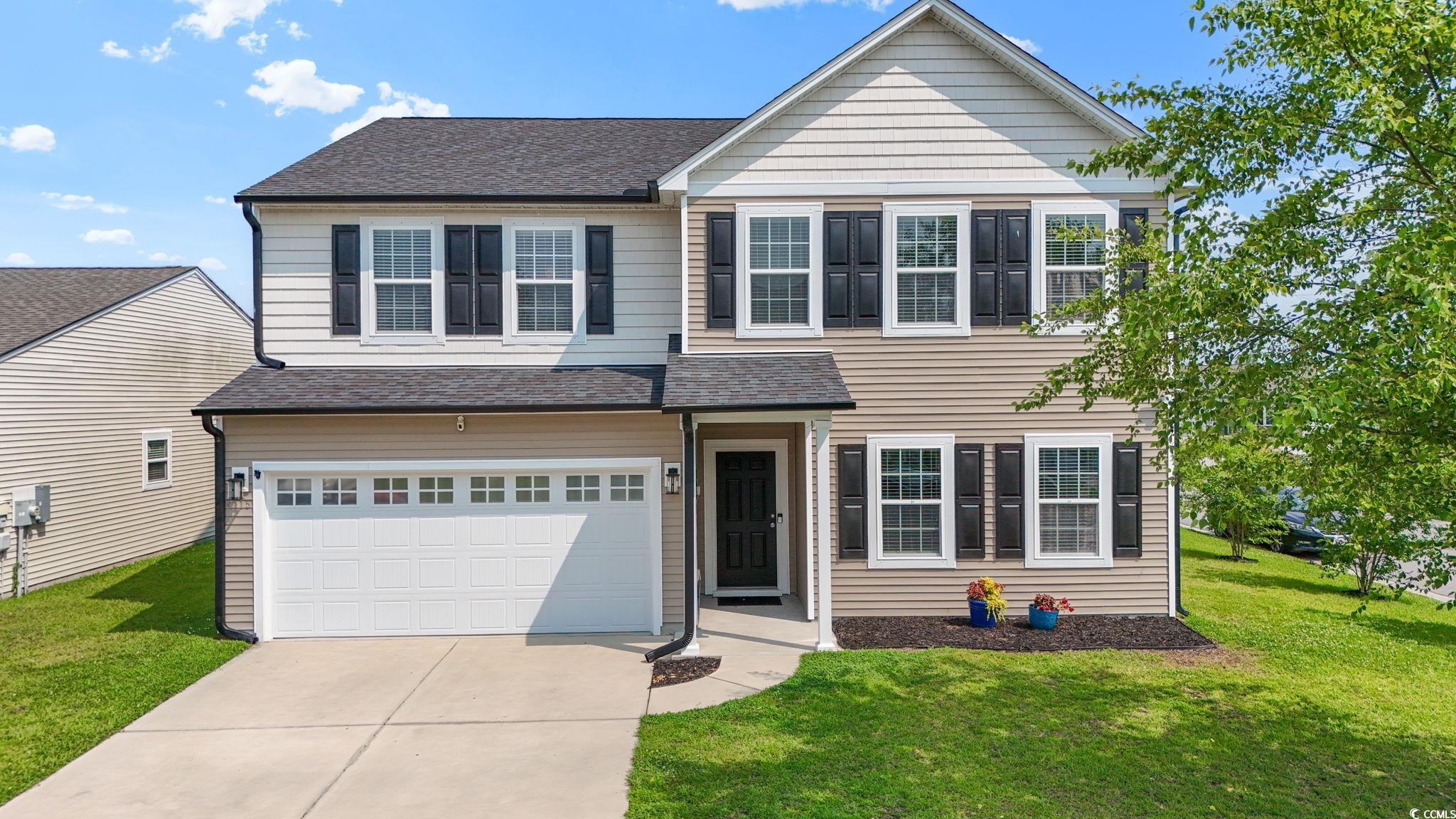
 Provided courtesy of © Copyright 2025 Coastal Carolinas Multiple Listing Service, Inc.®. Information Deemed Reliable but Not Guaranteed. © Copyright 2025 Coastal Carolinas Multiple Listing Service, Inc.® MLS. All rights reserved. Information is provided exclusively for consumers’ personal, non-commercial use, that it may not be used for any purpose other than to identify prospective properties consumers may be interested in purchasing.
Images related to data from the MLS is the sole property of the MLS and not the responsibility of the owner of this website. MLS IDX data last updated on 07-30-2025 11:49 PM EST.
Any images related to data from the MLS is the sole property of the MLS and not the responsibility of the owner of this website.
Provided courtesy of © Copyright 2025 Coastal Carolinas Multiple Listing Service, Inc.®. Information Deemed Reliable but Not Guaranteed. © Copyright 2025 Coastal Carolinas Multiple Listing Service, Inc.® MLS. All rights reserved. Information is provided exclusively for consumers’ personal, non-commercial use, that it may not be used for any purpose other than to identify prospective properties consumers may be interested in purchasing.
Images related to data from the MLS is the sole property of the MLS and not the responsibility of the owner of this website. MLS IDX data last updated on 07-30-2025 11:49 PM EST.
Any images related to data from the MLS is the sole property of the MLS and not the responsibility of the owner of this website.