Myrtle Beach, SC 29579
- 4Beds
- 3Full Baths
- 2Half Baths
- 3,220SqFt
- 2005Year Built
- 0.00Acres
- MLS# 1522587
- Residential
- Detached
- Sold
- Approx Time on Market11 months, 20 days
- AreaConway Area--South of Conway Between 501 & Wacc. River
- CountyHorry
- Subdivision Legends
Overview
Gently used and move in ready home located at Legends Resort. This all one level home was constructed by Southern Accent Homes and no detail was spared. 4369 Parkland Drive sits on an estate lot that the current owner has left private. However, by clearing a few trees you could have a magnificent golf course view of the Parkland #12 green. From the moment you walk through the front door you can tell this home is well constructed and well maintained. The 3 and 4 level tray ceilings with a knockdown finish add a little Mediterranean flare to the home. The large split bedrooms afford everyone their privacy. A study on the backside of the home was pre-designed with space for a closet and could function as a fourth bedroom if needed. The large open kitchen has become a staple of Southern Architecture and with one look you will see why. The breakfast bar and oversized breakfast nook will surely be a favorite hang out for you and your guest. The appointments of the kitchen are, as you would expect in a home of this caliber; granite, tumbled marble backsplash, wine cooler, and more. Some additional features include: 4 season screened porch, oversized two car garage, whole house generator, 3 zone HVAC, crown molding & chair rail throughout, lawn well & sprinkler, central vac, double hung windows, helmet gutter system, and so much more. Schedule your appointment to view this home before you buy anything. Legends Resort is a 1300-acre golf course community situated on the west side of the Intracoastal Waterway in Myrtle Beach. 3 onsite golf course and a 30 acre lighted practice facility have made Legends a renowned golf destination. Owners have access to a beautiful amenity center with pool, workout room, bocce ball court, tennis courts, basketball court, playground, walking and biking trails and more.
Sale Info
Listing Date: 11-20-2015
Sold Date: 11-10-2016
Aprox Days on Market:
11 month(s), 20 day(s)
Listing Sold:
8 Year(s), 8 month(s), 26 day(s) ago
Asking Price: $525,000
Selling Price: $465,000
Price Difference:
Reduced By $33,900
Agriculture / Farm
Grazing Permits Blm: ,No,
Horse: No
Grazing Permits Forest Service: ,No,
Grazing Permits Private: ,No,
Irrigation Water Rights: ,No,
Farm Credit Service Incl: ,No,
Crops Included: ,No,
Association Fees / Info
Hoa Frequency: Annually
Hoa Fees: 117
Hoa: 1
Hoa Includes: AssociationManagement, CommonAreas, LegalAccounting, RecreationFacilities, Security, Trash
Community Features: Clubhouse, GolfCartsOK, Gated, Pool, RecreationArea, TennisCourts, Golf
Assoc Amenities: Clubhouse, Gated, OwnerAllowedGolfCart, OwnerAllowedMotorcycle, Pool, Security, TennisCourts
Bathroom Info
Total Baths: 5.00
Halfbaths: 2
Fullbaths: 3
Bedroom Info
Beds: 4
Building Info
New Construction: No
Levels: One
Year Built: 2005
Mobile Home Remains: ,No,
Zoning: PUD
Style: Traditional
Construction Materials: Stucco
Buyer Compensation
Exterior Features
Spa: No
Patio and Porch Features: RearPorch, Porch, Screened
Pool Features: Association, Community
Foundation: Slab
Exterior Features: SprinklerIrrigation, Porch
Financial
Lease Renewal Option: ,No,
Garage / Parking
Parking Capacity: 6
Garage: Yes
Carport: No
Parking Type: Attached, Garage, TwoCarGarage, GarageDoorOpener
Open Parking: No
Attached Garage: Yes
Garage Spaces: 2
Green / Env Info
Interior Features
Floor Cover: Carpet, Tile
Fireplace: Yes
Laundry Features: WasherHookup
Furnished: Unfurnished
Interior Features: CentralVacuum, Fireplace, SplitBedrooms, WindowTreatments, BreakfastBar, BedroomonMainLevel, BreakfastArea, EntranceFoyer, KitchenIsland, SolidSurfaceCounters
Appliances: Dishwasher, Disposal, Microwave, Range, Refrigerator, RangeHood, Dryer, Washer
Lot Info
Lease Considered: ,No,
Lease Assignable: ,No,
Acres: 0.00
Lot Size: 108 x 239 x 173 x 215
Land Lease: No
Lot Description: NearGolfCourse, OnGolfCourse
Misc
Pool Private: No
Offer Compensation
Other School Info
Property Info
County: Horry
View: No
Senior Community: No
Stipulation of Sale: None
Property Sub Type Additional: Detached
Property Attached: No
Security Features: GatedCommunity, SmokeDetectors, SecurityService
Disclosures: CovenantsRestrictionsDisclosure,SellerDisclosure
Rent Control: No
Construction: Resale
Room Info
Basement: ,No,
Sold Info
Sold Date: 2016-11-10T00:00:00
Sqft Info
Building Sqft: 4202
Sqft: 3220
Tax Info
Tax Legal Description: Lot 9 Ph 20
Unit Info
Utilities / Hvac
Heating: Central, Electric
Cooling: CentralAir
Electric On Property: No
Cooling: Yes
Utilities Available: CableAvailable, ElectricityAvailable, Other, PhoneAvailable, SewerAvailable, UndergroundUtilities, WaterAvailable
Heating: Yes
Water Source: Public
Waterfront / Water
Waterfront: No
Directions
HWY 501 to Legends Drive, Legends Drive to Parkland Dr, House is on the right 4369.Courtesy of Jte Real Estate


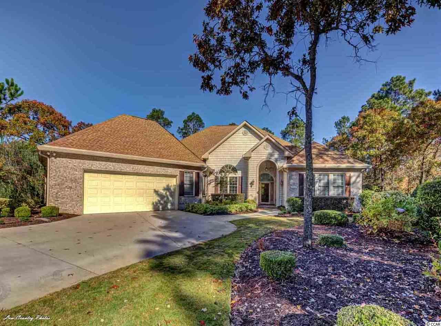
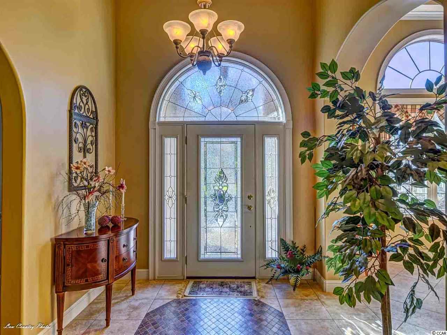
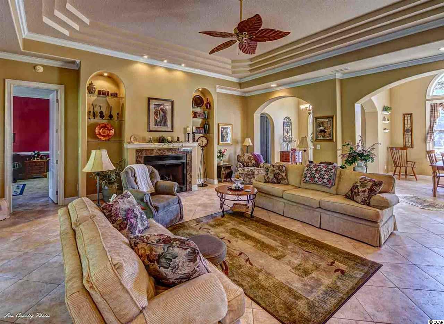
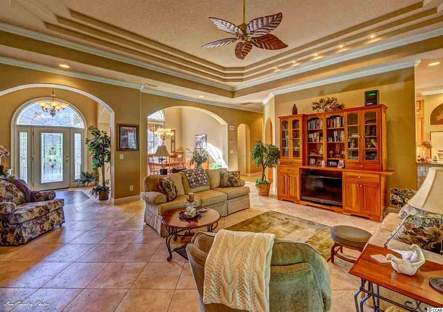
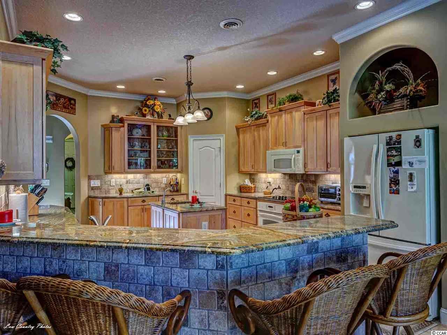
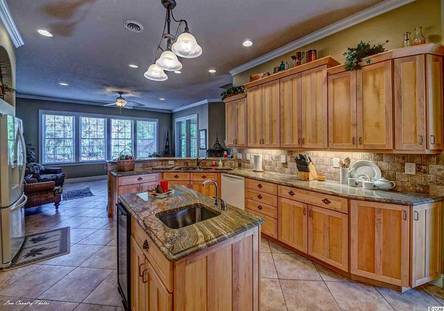
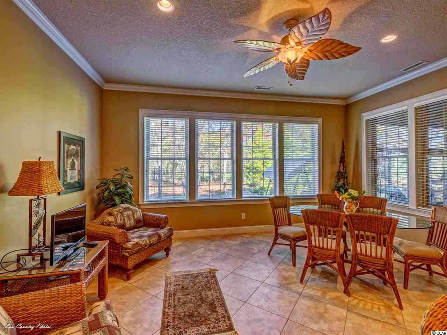
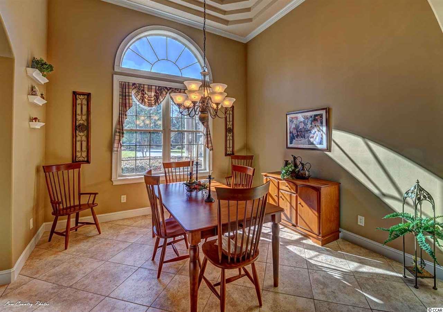
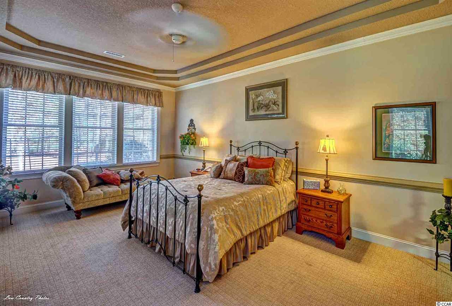
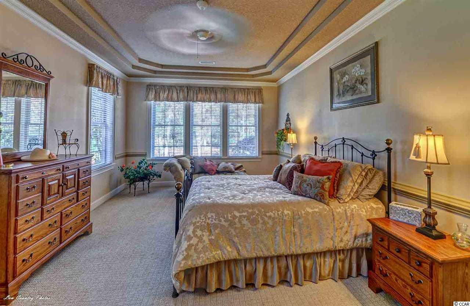
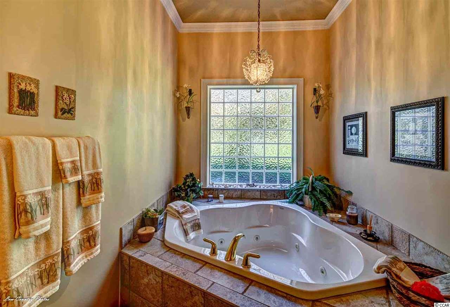
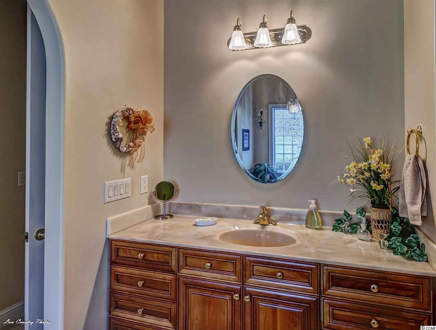
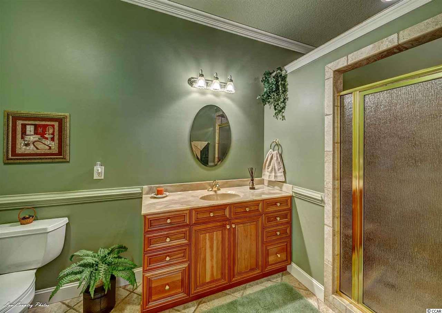
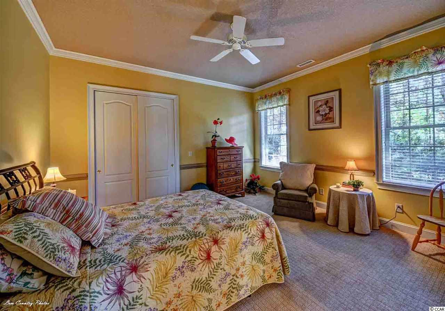
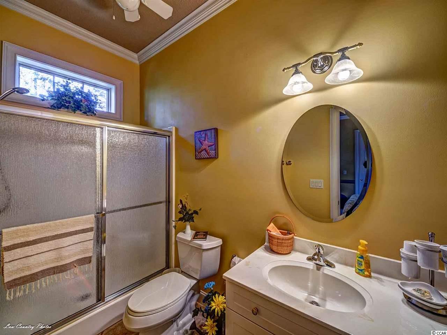
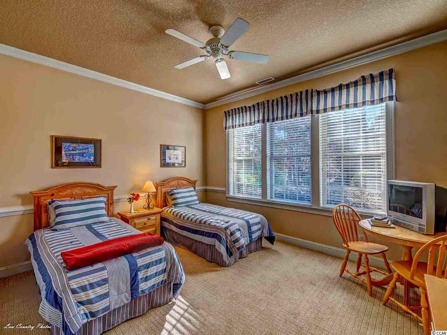
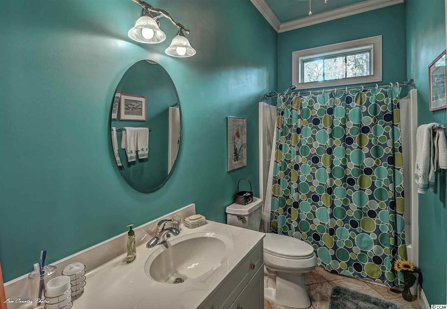
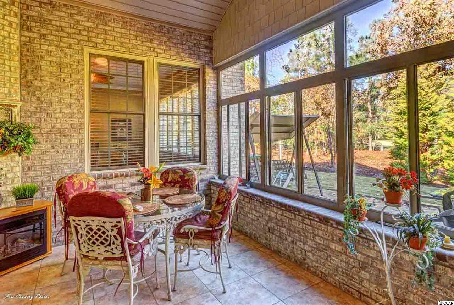
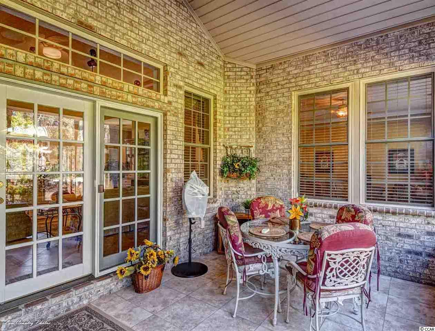
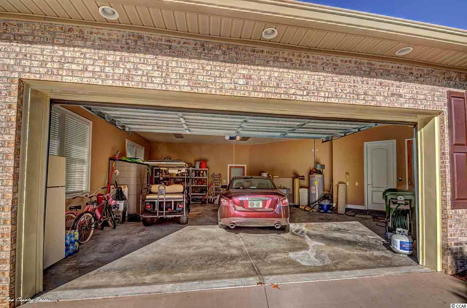
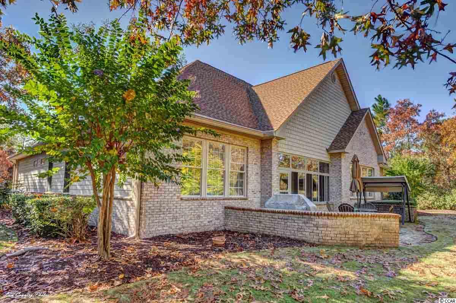
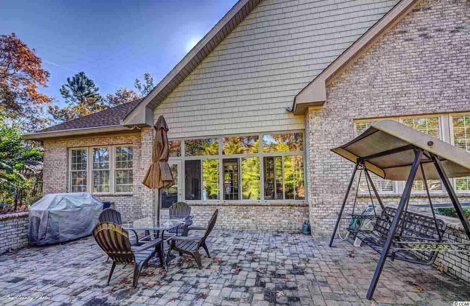
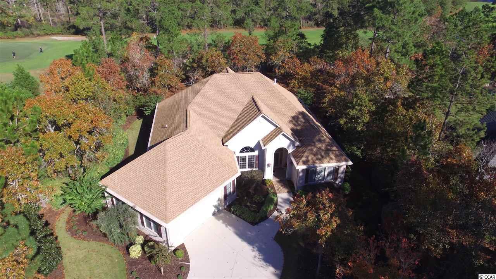
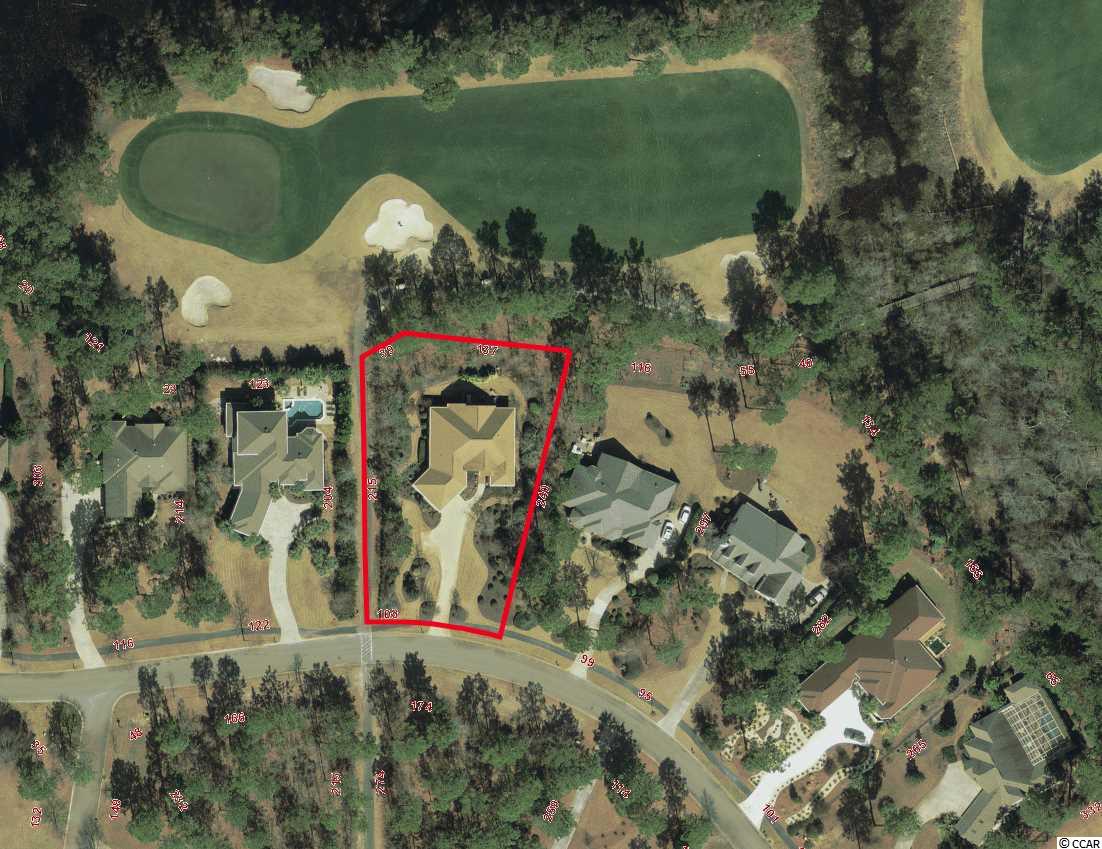
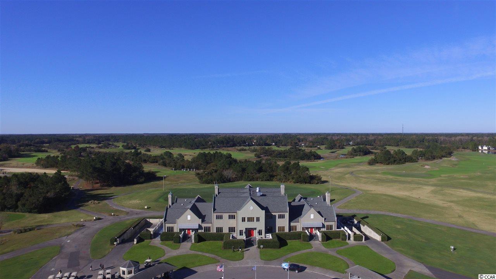
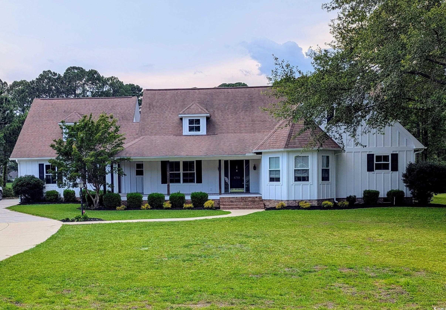
 MLS# 2515909
MLS# 2515909 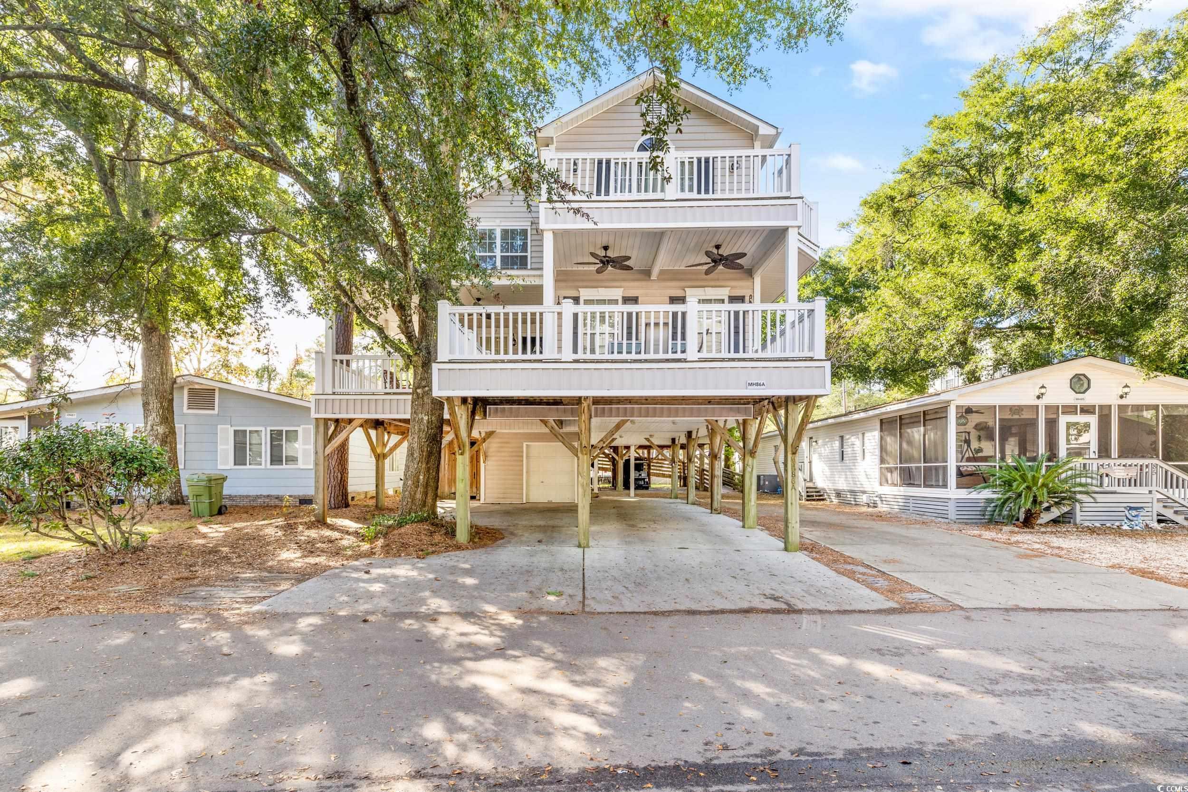
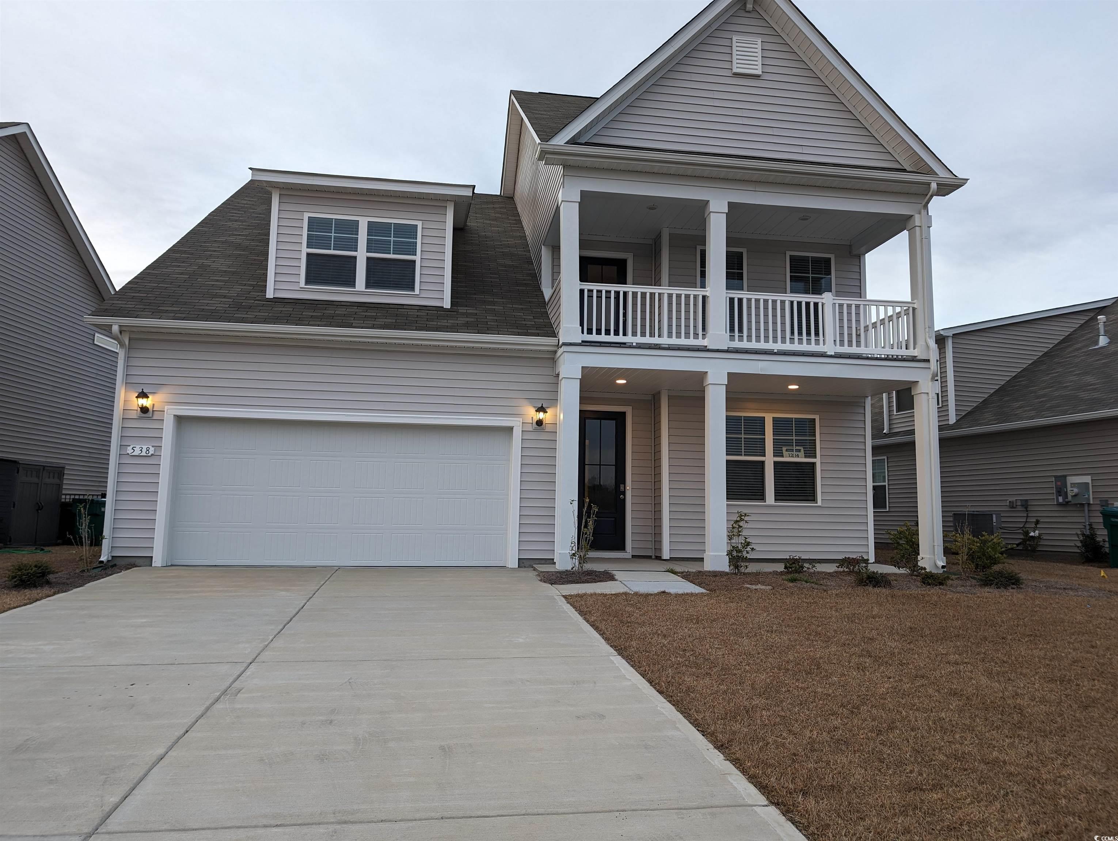
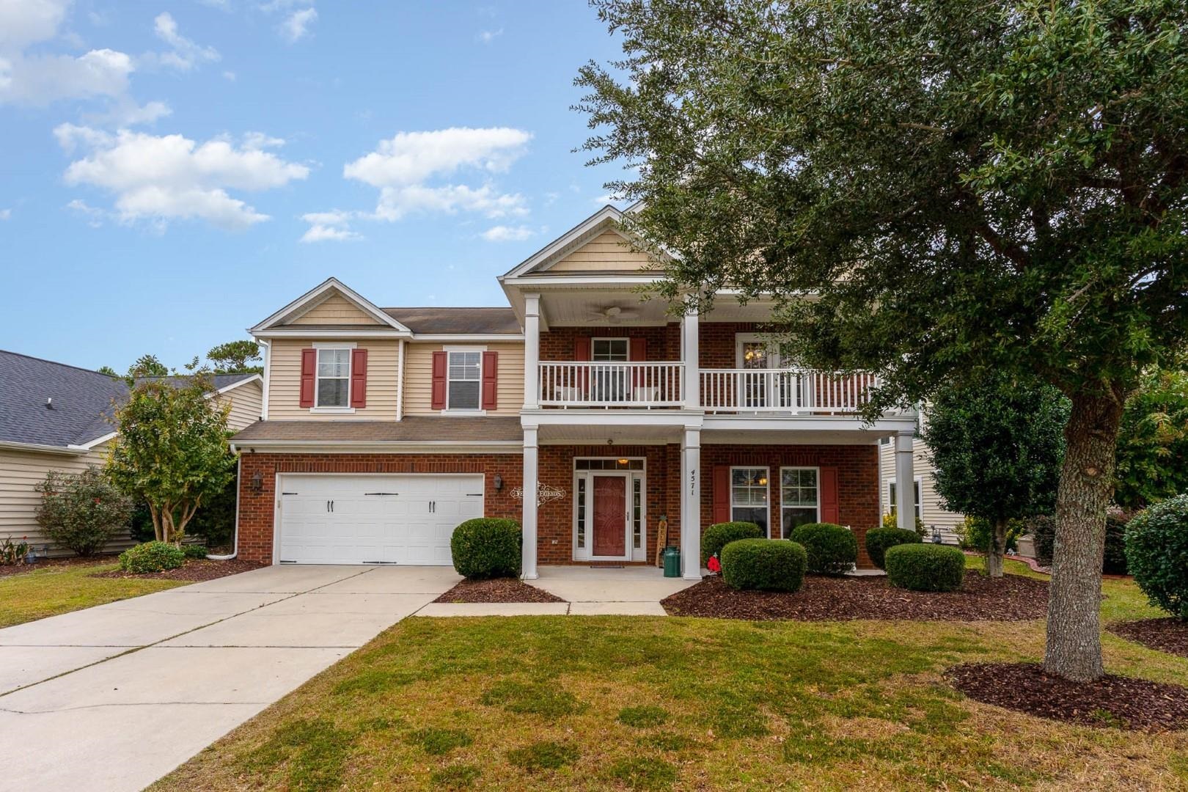
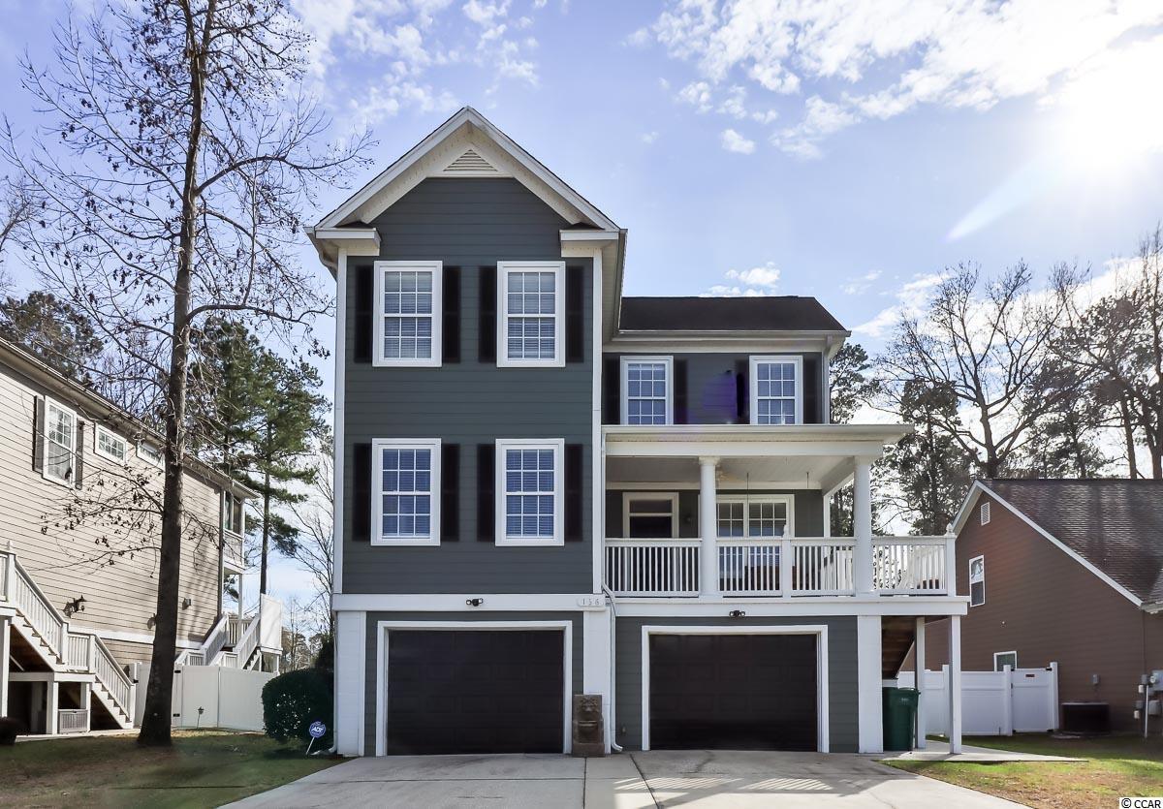
 Provided courtesy of © Copyright 2025 Coastal Carolinas Multiple Listing Service, Inc.®. Information Deemed Reliable but Not Guaranteed. © Copyright 2025 Coastal Carolinas Multiple Listing Service, Inc.® MLS. All rights reserved. Information is provided exclusively for consumers’ personal, non-commercial use, that it may not be used for any purpose other than to identify prospective properties consumers may be interested in purchasing.
Images related to data from the MLS is the sole property of the MLS and not the responsibility of the owner of this website. MLS IDX data last updated on 08-05-2025 2:07 PM EST.
Any images related to data from the MLS is the sole property of the MLS and not the responsibility of the owner of this website.
Provided courtesy of © Copyright 2025 Coastal Carolinas Multiple Listing Service, Inc.®. Information Deemed Reliable but Not Guaranteed. © Copyright 2025 Coastal Carolinas Multiple Listing Service, Inc.® MLS. All rights reserved. Information is provided exclusively for consumers’ personal, non-commercial use, that it may not be used for any purpose other than to identify prospective properties consumers may be interested in purchasing.
Images related to data from the MLS is the sole property of the MLS and not the responsibility of the owner of this website. MLS IDX data last updated on 08-05-2025 2:07 PM EST.
Any images related to data from the MLS is the sole property of the MLS and not the responsibility of the owner of this website.